
- Lori Ann Bugliaro P.A., REALTOR ®
- Tropic Shores Realty
- Helping My Clients Make the Right Move!
- Mobile: 352.585.0041
- Fax: 888.519.7102
- 352.585.0041
- loribugliaro.realtor@gmail.com
Contact Lori Ann Bugliaro P.A.
Schedule A Showing
Request more information
- Home
- Property Search
- Search results
- 2607 Seagull Lane, NORTH PORT, FL 34286
Property Photos
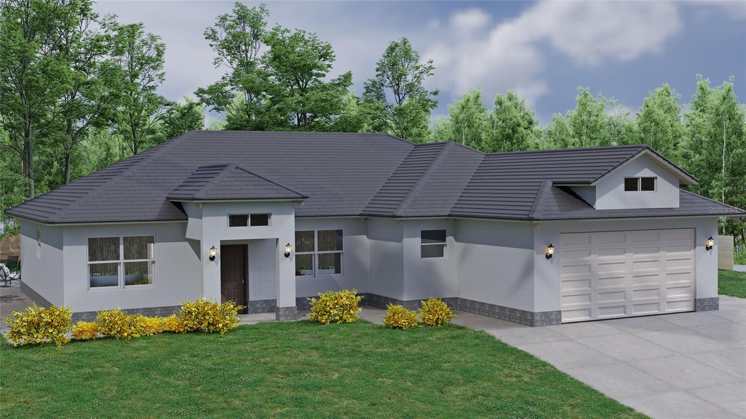

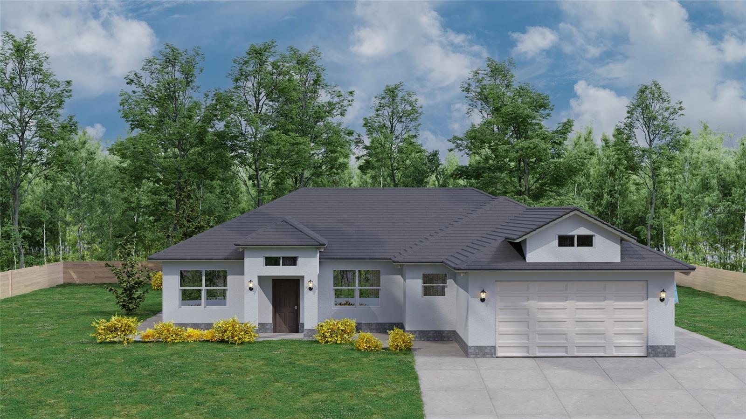
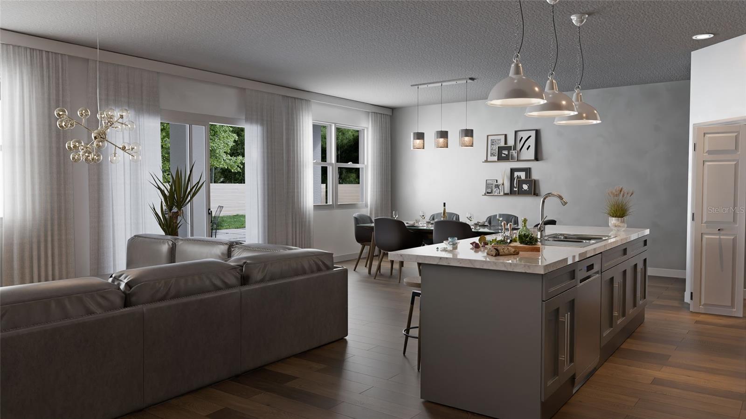
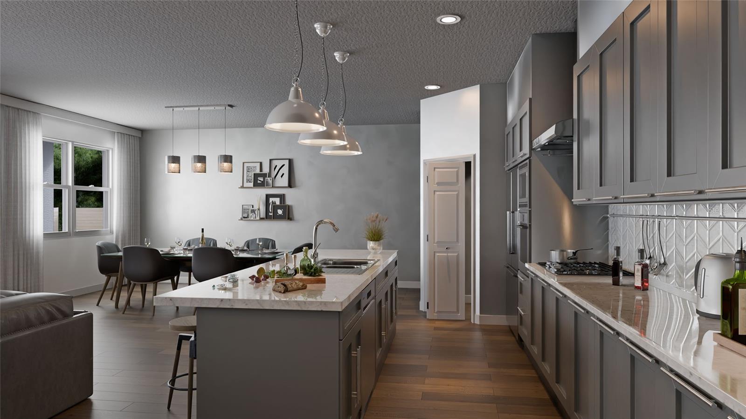
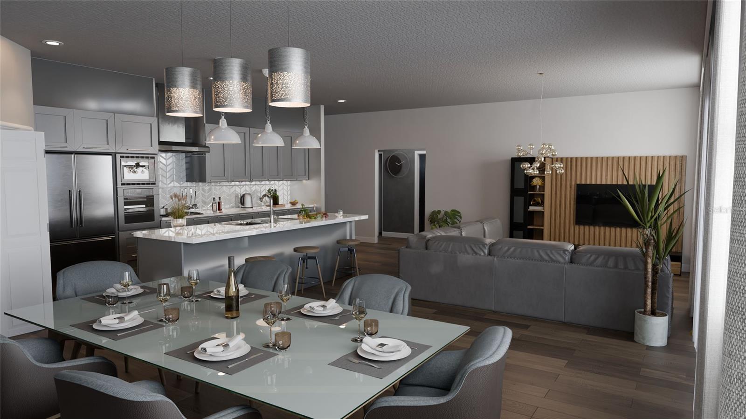
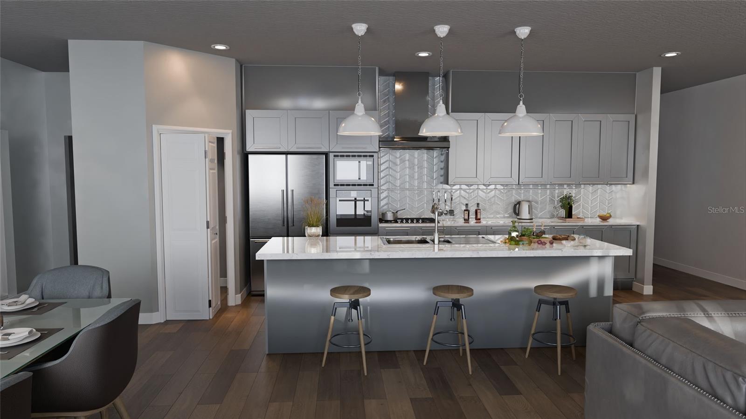
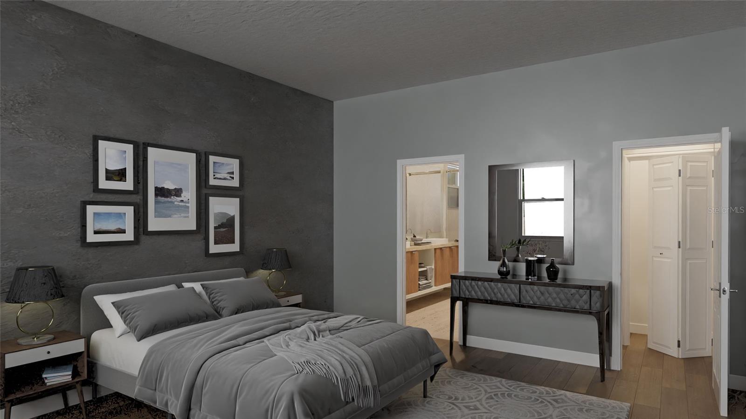
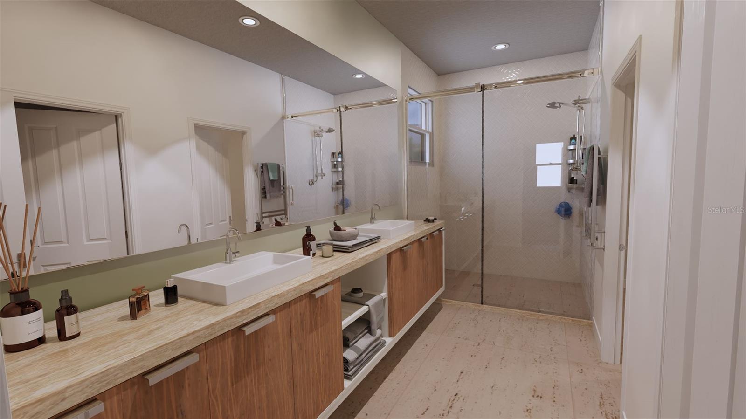
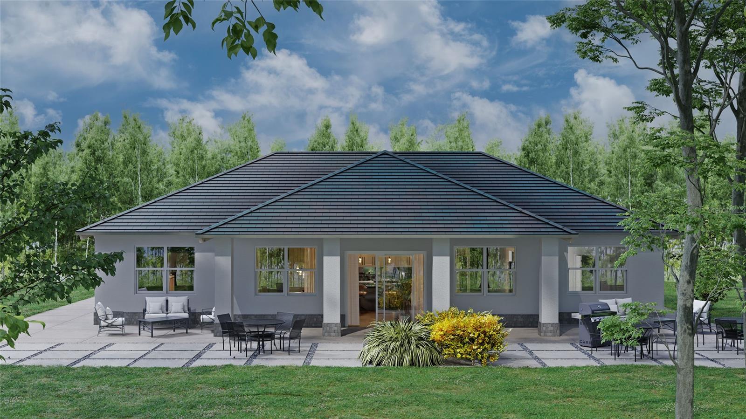
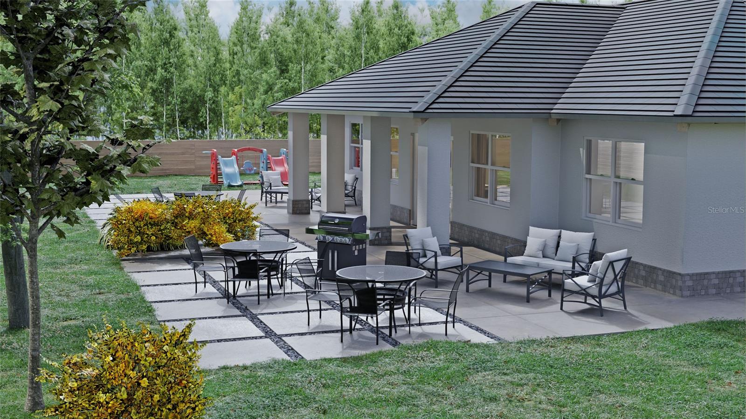
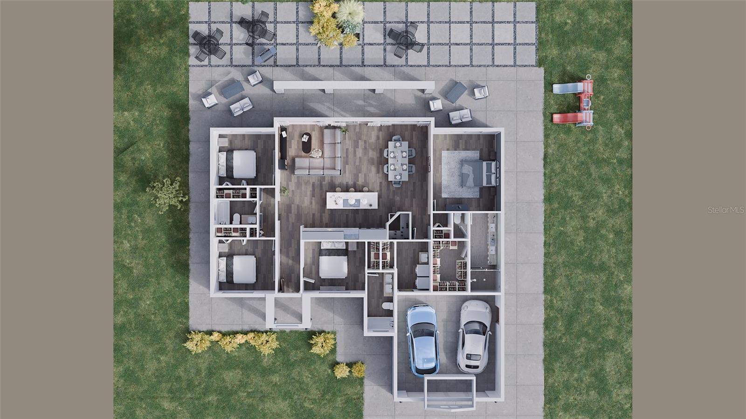






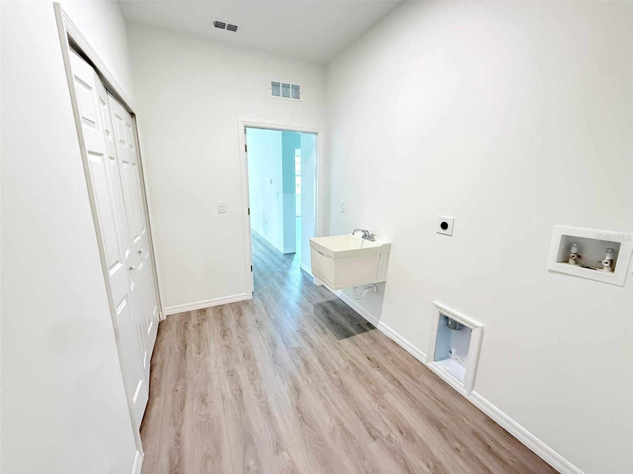








- MLS#: O6283236 ( Residential )
- Street Address: 2607 Seagull Lane
- Viewed: 192
- Price: $449,000
- Price sqft: $165
- Waterfront: No
- Year Built: 2025
- Bldg sqft: 2718
- Bedrooms: 4
- Total Baths: 3
- Full Baths: 3
- Garage / Parking Spaces: 2
- Days On Market: 257
- Additional Information
- Geolocation: 27.0438 / -82.1849
- County: SARASOTA
- City: NORTH PORT
- Zipcode: 34286
- Subdivision: Port Charlotte Sub 07
- Elementary School: Atwater Bay Elementary
- Middle School: Woodland Middle School
- High School: North Port High
- Provided by: PREMIER SOTHEBYS INT'L REALTY
- Contact: Alex Minato
- 407-581-7888

- DMCA Notice
-
DescriptionIntroducing the CS model, a beautifully designed, single story home offering 2,000 square feet of refined living space and a total of 2,718 square feet. This four bedroom, three bath residence features a thoughtfully planned split bedroom layout, providing privacy and functionality. Designed for modern living and effortless entertaining, the home boasts an expansive patio with a summer kitchen, ideal for outdoor gatherings. A spacious two car garage offers ample storage.
Property Location and Similar Properties
All
Similar
Features
Appliances
- Dishwasher
- Disposal
- Microwave
- Range
- Range Hood
- Refrigerator
Home Owners Association Fee
- 0.00
Builder Model
- CS Model
Builder Name
- CS HOME IMPROVEMENT SERVICES
Carport Spaces
- 0.00
Close Date
- 0000-00-00
Cooling
- Central Air
Country
- US
Covered Spaces
- 0.00
Exterior Features
- Garden
- Sliding Doors
Flooring
- Ceramic Tile
- Luxury Vinyl
Furnished
- Unfurnished
Garage Spaces
- 2.00
Heating
- Electric
High School
- North Port High
Insurance Expense
- 0.00
Interior Features
- Split Bedroom
- Thermostat
Legal Description
- LOT 13 BLK 102 7TH ADD TO PORT CHARLOTTE
Levels
- One
Living Area
- 2000.00
Middle School
- Woodland Middle School
Area Major
- 34286 - North Port/Venice
Net Operating Income
- 0.00
New Construction Yes / No
- Yes
Occupant Type
- Vacant
Open Parking Spaces
- 0.00
Other Expense
- 0.00
Parcel Number
- 1005010213
Parking Features
- Garage Door Opener
Possession
- Close Of Escrow
Property Condition
- Completed
Property Type
- Residential
Roof
- Shingle
School Elementary
- Atwater Bay Elementary
Sewer
- Septic Tank
Style
- Custom
Tax Year
- 2024
Township
- 39
Utilities
- Electricity Available
- Fiber Optics
- Sewer Available
- Water Available
Views
- 192
Water Source
- Public
Year Built
- 2025
Zoning Code
- RSF2
Disclaimer: All information provided is deemed to be reliable but not guaranteed.
Listing Data ©2025 Greater Fort Lauderdale REALTORS®
Listings provided courtesy of The Hernando County Association of Realtors MLS.
Listing Data ©2025 REALTOR® Association of Citrus County
Listing Data ©2025 Royal Palm Coast Realtor® Association
The information provided by this website is for the personal, non-commercial use of consumers and may not be used for any purpose other than to identify prospective properties consumers may be interested in purchasing.Display of MLS data is usually deemed reliable but is NOT guaranteed accurate.
Datafeed Last updated on November 6, 2025 @ 12:00 am
©2006-2025 brokerIDXsites.com - https://brokerIDXsites.com
Sign Up Now for Free!X
Call Direct: Brokerage Office: Mobile: 352.585.0041
Registration Benefits:
- New Listings & Price Reduction Updates sent directly to your email
- Create Your Own Property Search saved for your return visit.
- "Like" Listings and Create a Favorites List
* NOTICE: By creating your free profile, you authorize us to send you periodic emails about new listings that match your saved searches and related real estate information.If you provide your telephone number, you are giving us permission to call you in response to this request, even if this phone number is in the State and/or National Do Not Call Registry.
Already have an account? Login to your account.

