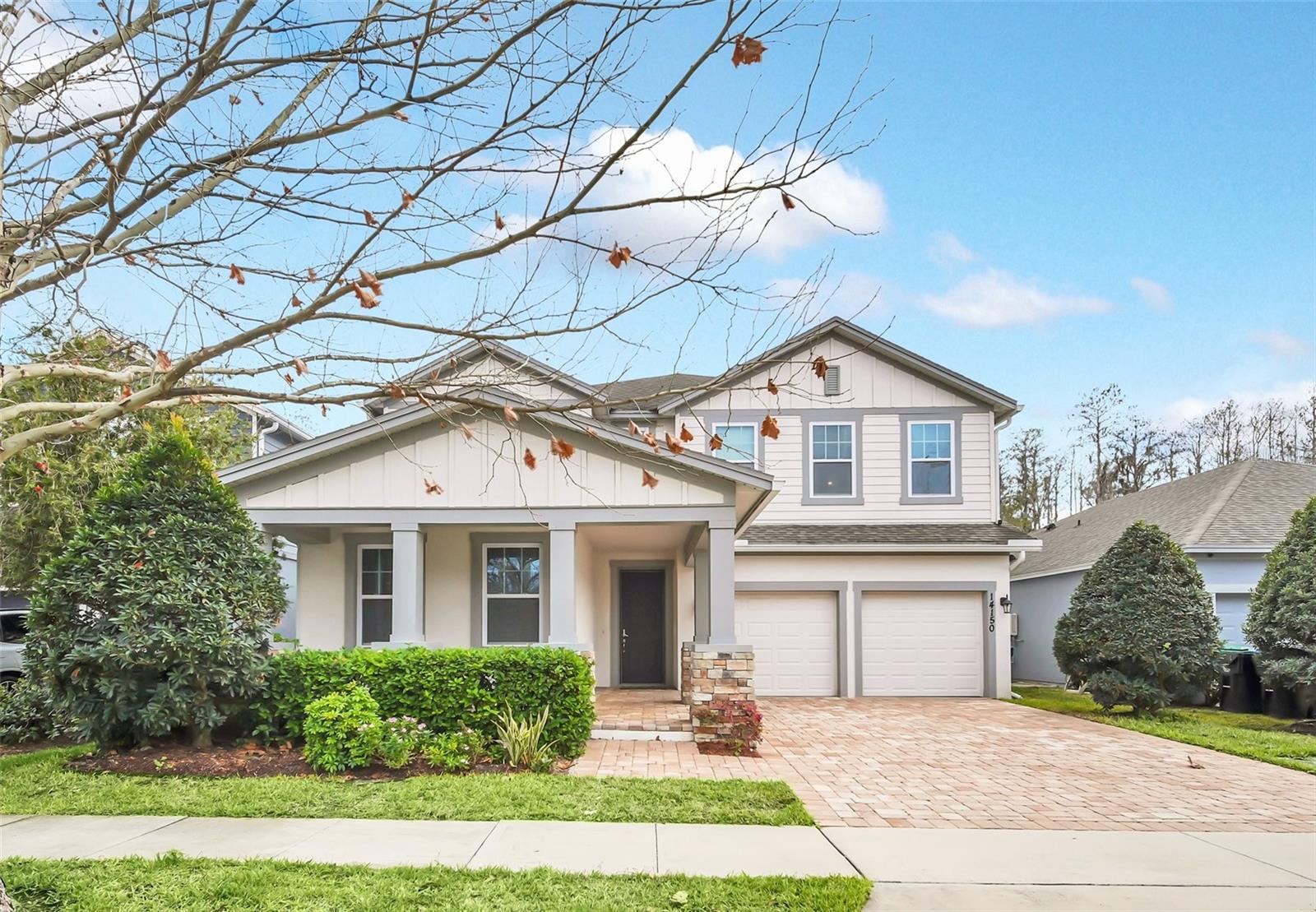
- Lori Ann Bugliaro P.A., REALTOR ®
- Tropic Shores Realty
- Helping My Clients Make the Right Move!
- Mobile: 352.585.0041
- Fax: 888.519.7102
- 352.585.0041
- loribugliaro.realtor@gmail.com
Contact Lori Ann Bugliaro P.A.
Schedule A Showing
Request more information
- Home
- Property Search
- Search results
- 14150 Aldford Drive, WINTER GARDEN, FL 34787
Property Photos















































































- MLS#: O6283901 ( Residential )
- Street Address: 14150 Aldford Drive
- Viewed: 88
- Price: $910,000
- Price sqft: $177
- Waterfront: No
- Year Built: 2019
- Bldg sqft: 5131
- Bedrooms: 5
- Total Baths: 5
- Full Baths: 4
- 1/2 Baths: 1
- Garage / Parking Spaces: 2
- Days On Market: 129
- Additional Information
- Geolocation: 28.4312 / -81.603
- County: ORANGE
- City: WINTER GARDEN
- Zipcode: 34787
- Subdivision: Latham Park North
- Elementary School: Panther Lake Elementary
- Middle School: Hamlin Middle
- High School: Horizon High School
- Provided by: BLUE CHIP INTERNATIONAL REALTY LLC
- Contact: Xiao Pang
- 407-988-6543

- DMCA Notice
-
DescriptionWelcome to this stunning Duval model original built by Ashton Woods in the sought after Latham Park community of Winter Garden, Florida. Built in 2019, this meticulously crafted home offers 5 bedrooms, 4.5 bathrooms, and 3,530 square feet of luxurious living space. The open concept design boasts elevated ceilings in the living area, allowing natural light to flow beautifully throughout. The gourmet kitchen features stainless steel appliances, custom cabinetry, and a spacious center island, perfect for entertaining. The primary suite is a true retreat with a spa like en suite bathroom, dual vanities, a soaking tub, and a large walk in closet. Step outside to a custom built wooden deck overlooking a serene conservation area, providing breathtaking views of the woods and a peaceful escape right in your backyard. Residents of Latham Park enjoy access to a community pool, scenic walking trails, and playgrounds, all while being conveniently located near top rated schools, shopping, dining, and major highways. Dont miss this incredible opportunityschedule your private showing today!
Property Location and Similar Properties
All
Similar
Features
Appliances
- Convection Oven
- Cooktop
- Dishwasher
- Disposal
- Dryer
- Electric Water Heater
- Microwave
- Range Hood
- Refrigerator
- Washer
Home Owners Association Fee
- 345.00
Association Name
- Donasher and Associates Inc
Association Phone
- 407 425 4561 ex
Carport Spaces
- 0.00
Close Date
- 0000-00-00
Cooling
- Central Air
Country
- US
Covered Spaces
- 0.00
Exterior Features
- Garden
- Irrigation System
- Lighting
- Sidewalk
Flooring
- Carpet
- Ceramic Tile
Furnished
- Unfurnished
Garage Spaces
- 2.00
Heating
- Central
High School
- Horizon High School
Insurance Expense
- 0.00
Interior Features
- High Ceilings
- Open Floorplan
- Walk-In Closet(s)
Legal Description
- LATHAM PARK NORTH 83/17 LOT 26
Levels
- Two
Living Area
- 3602.00
Lot Features
- Conservation Area
Middle School
- Hamlin Middle
Area Major
- 34787 - Winter Garden/Oakland
Net Operating Income
- 0.00
Occupant Type
- Owner
Open Parking Spaces
- 0.00
Other Expense
- 0.00
Parcel Number
- 03-24-27-5400-00-260
Pets Allowed
- Yes
Pool Features
- Deck
- Heated
- In Ground
Property Type
- Residential
Roof
- Shingle
School Elementary
- Panther Lake Elementary
Sewer
- Public Sewer
Tax Year
- 2024
Township
- 24
Utilities
- Cable Connected
- Electricity Connected
- Sewer Connected
- Water Connected
View
- Garden
Views
- 88
Virtual Tour Url
- https://site.orlandorealestatephotography.com/videos/01952ea2-0625-701b-982f-b07f04f95dc9
Water Source
- Public
Year Built
- 2019
Zoning Code
- P-D
Disclaimer: All information provided is deemed to be reliable but not guaranteed.
Listing Data ©2025 Greater Fort Lauderdale REALTORS®
Listings provided courtesy of The Hernando County Association of Realtors MLS.
Listing Data ©2025 REALTOR® Association of Citrus County
Listing Data ©2025 Royal Palm Coast Realtor® Association
The information provided by this website is for the personal, non-commercial use of consumers and may not be used for any purpose other than to identify prospective properties consumers may be interested in purchasing.Display of MLS data is usually deemed reliable but is NOT guaranteed accurate.
Datafeed Last updated on July 4, 2025 @ 12:00 am
©2006-2025 brokerIDXsites.com - https://brokerIDXsites.com
Sign Up Now for Free!X
Call Direct: Brokerage Office: Mobile: 352.585.0041
Registration Benefits:
- New Listings & Price Reduction Updates sent directly to your email
- Create Your Own Property Search saved for your return visit.
- "Like" Listings and Create a Favorites List
* NOTICE: By creating your free profile, you authorize us to send you periodic emails about new listings that match your saved searches and related real estate information.If you provide your telephone number, you are giving us permission to call you in response to this request, even if this phone number is in the State and/or National Do Not Call Registry.
Already have an account? Login to your account.

