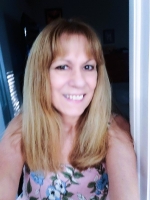
- Lori Ann Bugliaro P.A., REALTOR ®
- Tropic Shores Realty
- Helping My Clients Make the Right Move!
- Mobile: 352.585.0041
- Fax: 888.519.7102
- 352.585.0041
- loribugliaro.realtor@gmail.com
Contact Lori Ann Bugliaro P.A.
Schedule A Showing
Request more information
- Home
- Property Search
- Search results
- 17117 Heartwood Loop, WINTER GARDEN, FL 34787
Property Photos
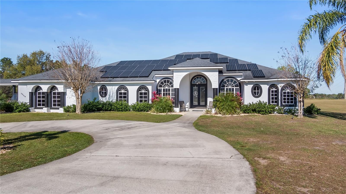

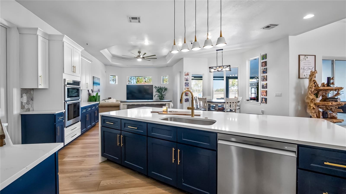
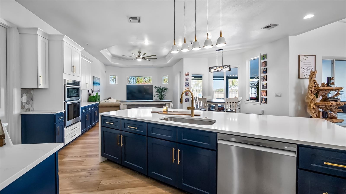
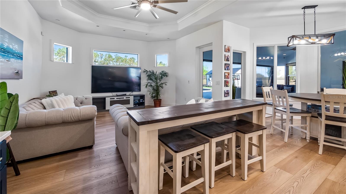
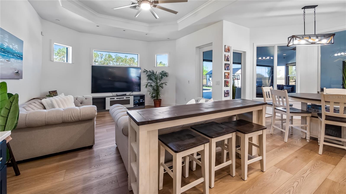
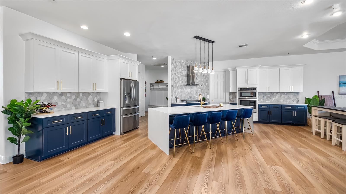
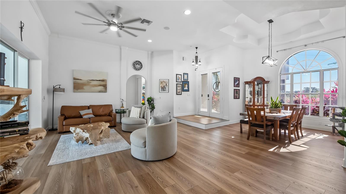
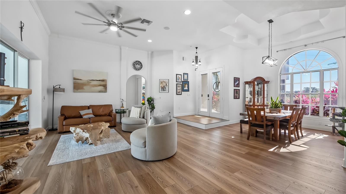
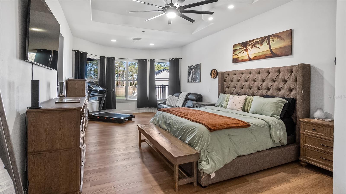
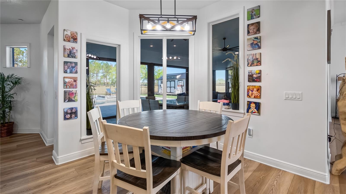
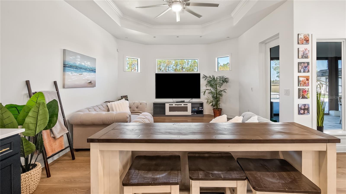
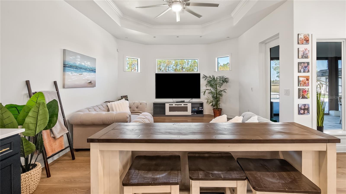
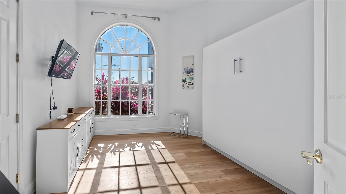
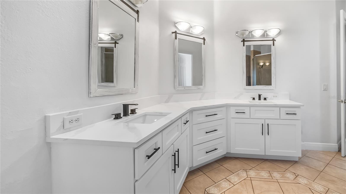
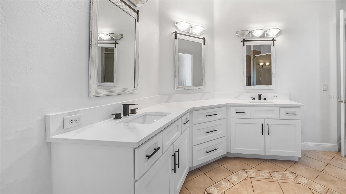
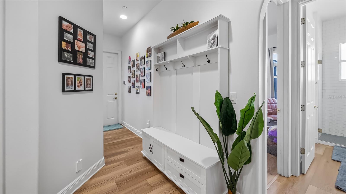
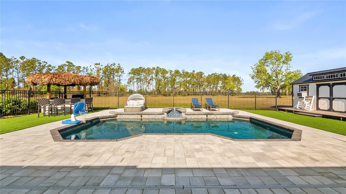
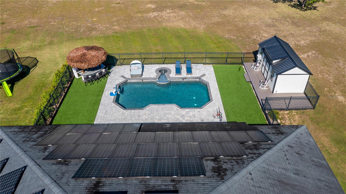
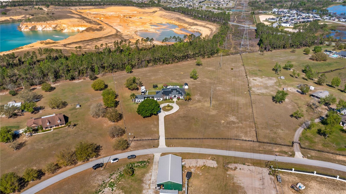
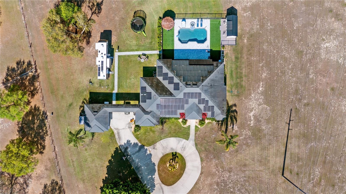
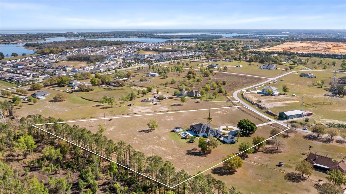
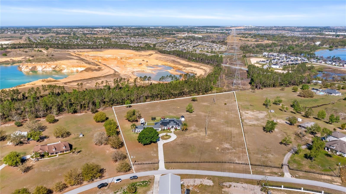
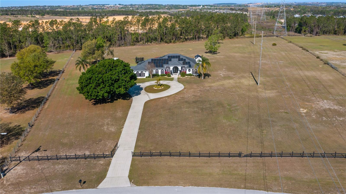
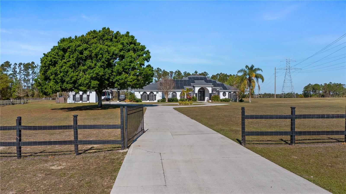
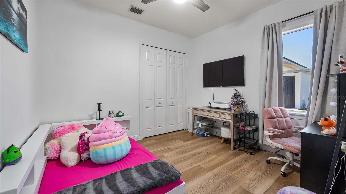
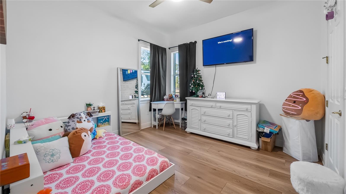
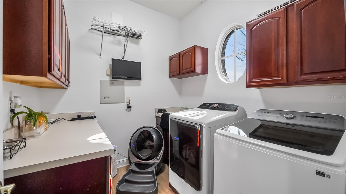
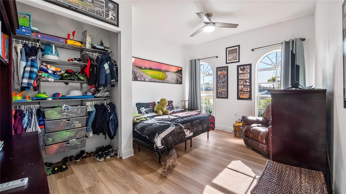
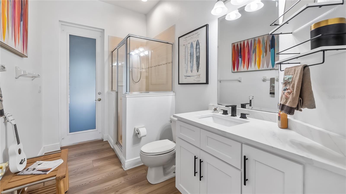
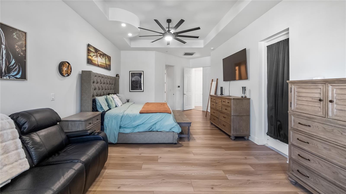
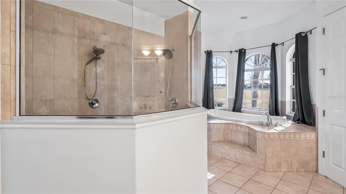
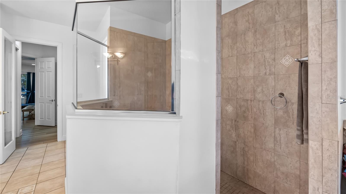
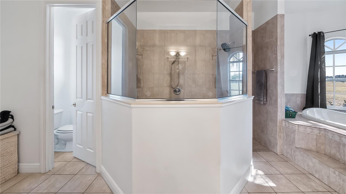
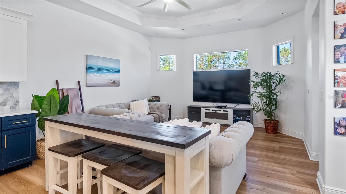
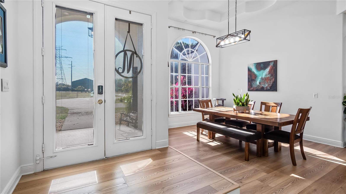
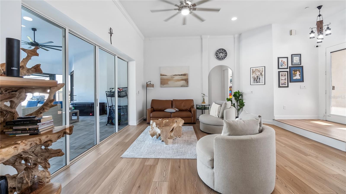
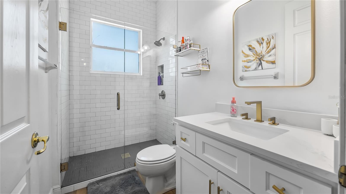
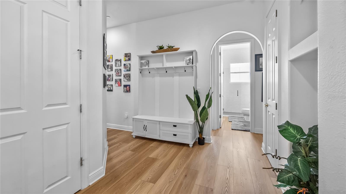
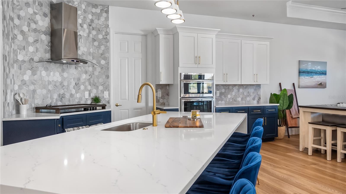
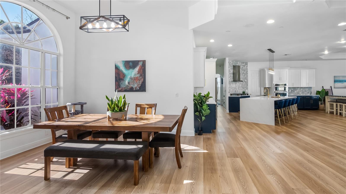
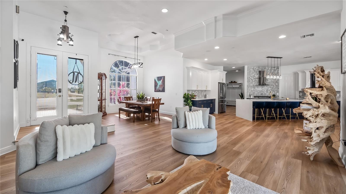
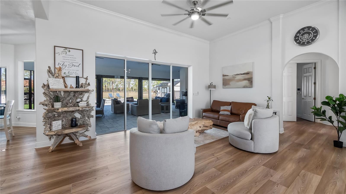
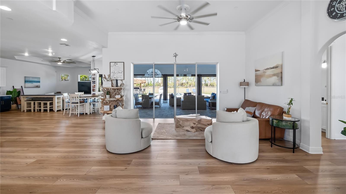
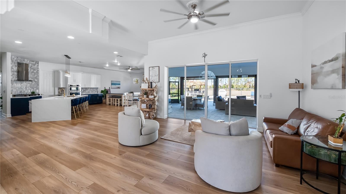
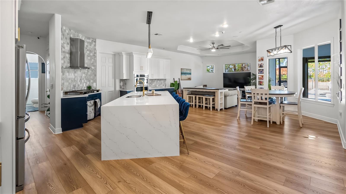
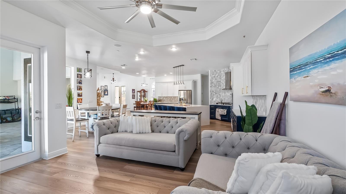
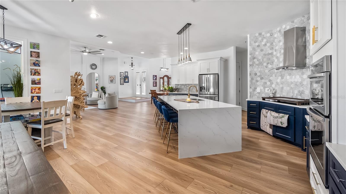
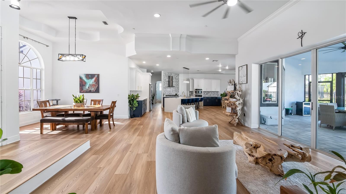
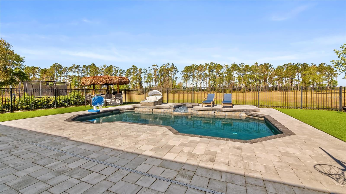
- MLS#: O6286715 ( Residential )
- Street Address: 17117 Heartwood Loop
- Viewed: 303
- Price: $1,330,000
- Price sqft: $265
- Waterfront: No
- Year Built: 2003
- Bldg sqft: 5012
- Bedrooms: 5
- Total Baths: 4
- Full Baths: 3
- 1/2 Baths: 1
- Garage / Parking Spaces: 3
- Days On Market: 236
- Additional Information
- Geolocation: 28.5114 / -81.6732
- County: ORANGE
- City: WINTER GARDEN
- Zipcode: 34787
- Subdivision: Avalon Estates
- Elementary School: Lost Lake Elem
- Middle School: Windy Hill Middle
- High School: East Ridge High
- Provided by: PREMIER SOTHEBYS INT'L REALTY
- Contact: Linda O'Grady
- 407-581-7888

- DMCA Notice
-
DescriptionLuxury estate with new roof and windows (2025), pool, acreage no HOA, and minutes from Disney! Welcome to your private paradise in the heart of Winter Garden, where luxury living meets country style privacy on 5.3 fully fenced acres. This rare, move in ready five bedroom, three and a half bath estate has been thoughtfully renovated and is in Avalon Estates, a gated community with no HOA and agricultural zoning, offering incredible flexibility. Enjoy peace of mind and value of a new 2025 roof and new energy efficient double pane insulated windows. A new spray foam insulation system and updated septic tank further enhance this energy efficient homes long term performance. Inside, youll find over 3,400 square feet of refined living space with luxury vinyl plank flooring, custom cabinetry and modern touches throughout. The designer kitchen features stone countertops, premium stainless steel appliances and a sleek cooktop, ideal for everyday living or entertaining. The expansive primary suite is a retreat, with lanai access and space for a sitting area, gym or office. The updated en suite bath boasts spa like finishes, and the additional renovated baths feature contemporary fixtures and designer details. Outdoors, relax in your private, resort style backyard with a resurfaced pool, paver patio, artificial turf and retractable screen shades. A detached 200 square foot guest house adds flexible space for a home office, studio or in law suite. With a circular driveway, two car garage, single car garage, and RV parking, theres room for all your vehicles and toys. Zoned for top rated Lake County schools, this luxury estate is just minutes from Walt Disney World, downtown Winter Garden, Clermont and major highways. No HOA and agricultural zoning allow you to build a second ADU/guest home, start a garden or create a multigenerational compound. This is an opportunity to own a luxury home with acreage near Orlando. Whether you're looking for a modern estate, multigenerational home, pool property or private compound near Disney, this home has it all. Luxury home with acreage | New home near Disney | Central Florida real estate | Pool home in Winter Garden | ADU potential | No HOA | Gated estate near Orlando.
Property Location and Similar Properties
All
Similar
Features
Appliances
- Built-In Oven
- Cooktop
- Dishwasher
- Disposal
- Electric Water Heater
- Exhaust Fan
- Ice Maker
- Microwave
- Range
- Range Hood
- Refrigerator
Home Owners Association Fee
- 0.00
Carport Spaces
- 0.00
Close Date
- 0000-00-00
Cooling
- Central Air
Country
- US
Covered Spaces
- 0.00
Exterior Features
- Awning(s)
- Outdoor Grill
- Outdoor Kitchen
- Private Mailbox
- Rain Gutters
Fencing
- Fenced
Flooring
- Wood
Garage Spaces
- 3.00
Heating
- Central
High School
- East Ridge High
Insurance Expense
- 0.00
Interior Features
- Built-in Features
- Primary Bedroom Main Floor
- Stone Counters
- Thermostat
- Walk-In Closet(s)
- Window Treatments
Legal Description
- AVALON ESTATES PHASE 3 SUB LOT 31 PB 43 PG 10 ORB 6137 PG 2045
Levels
- One
Living Area
- 3465.00
Lot Features
- Cleared
- Cul-De-Sac
- Greenbelt
- Landscaped
- Oversized Lot
- Pasture
- Private
Middle School
- Windy Hill Middle
Area Major
- 34787 - Winter Garden/Oakland
Net Operating Income
- 0.00
Occupant Type
- Owner
Open Parking Spaces
- 0.00
Other Expense
- 0.00
Other Structures
- Guest House
Parcel Number
- 01-23-26-0110-000-03100
Parking Features
- Circular Driveway
- Covered
- Driveway
- Garage Door Opener
- Off Street
- Oversized
- RV Access/Parking
- Garage
Pets Allowed
- Yes
Pool Features
- Other
Property Type
- Residential
Roof
- Tile
School Elementary
- Lost Lake Elem
Sewer
- Septic Tank
Style
- Traditional
Tax Year
- 2024
Township
- 23
Utilities
- Electricity Connected
- Sprinkler Well
- Water Connected
View
- Park/Greenbelt
- Trees/Woods
Views
- 303
Virtual Tour Url
- https://vimeo.com/1098506319
Water Source
- Well
Year Built
- 2003
Disclaimer: All information provided is deemed to be reliable but not guaranteed.
Listing Data ©2025 Greater Fort Lauderdale REALTORS®
Listings provided courtesy of The Hernando County Association of Realtors MLS.
Listing Data ©2025 REALTOR® Association of Citrus County
Listing Data ©2025 Royal Palm Coast Realtor® Association
The information provided by this website is for the personal, non-commercial use of consumers and may not be used for any purpose other than to identify prospective properties consumers may be interested in purchasing.Display of MLS data is usually deemed reliable but is NOT guaranteed accurate.
Datafeed Last updated on November 6, 2025 @ 12:00 am
©2006-2025 brokerIDXsites.com - https://brokerIDXsites.com
Sign Up Now for Free!X
Call Direct: Brokerage Office: Mobile: 352.585.0041
Registration Benefits:
- New Listings & Price Reduction Updates sent directly to your email
- Create Your Own Property Search saved for your return visit.
- "Like" Listings and Create a Favorites List
* NOTICE: By creating your free profile, you authorize us to send you periodic emails about new listings that match your saved searches and related real estate information.If you provide your telephone number, you are giving us permission to call you in response to this request, even if this phone number is in the State and/or National Do Not Call Registry.
Already have an account? Login to your account.

