
- Lori Ann Bugliaro P.A., REALTOR ®
- Tropic Shores Realty
- Helping My Clients Make the Right Move!
- Mobile: 352.585.0041
- Fax: 888.519.7102
- 352.585.0041
- loribugliaro.realtor@gmail.com
Contact Lori Ann Bugliaro P.A.
Schedule A Showing
Request more information
- Home
- Property Search
- Search results
- 116 Crown Oaks Way 116, LONGWOOD, FL 32779
Property Photos
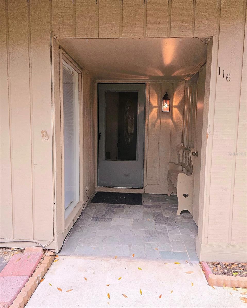

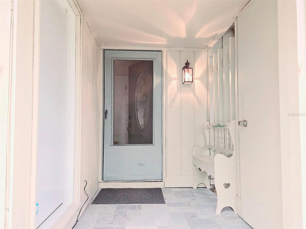
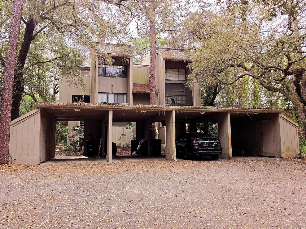
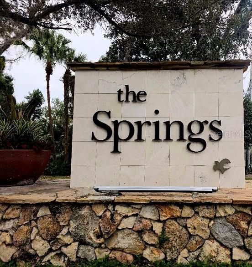
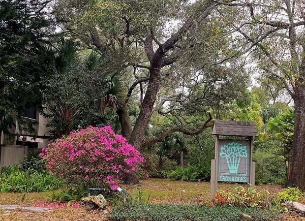

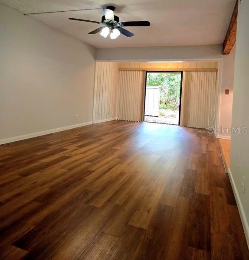
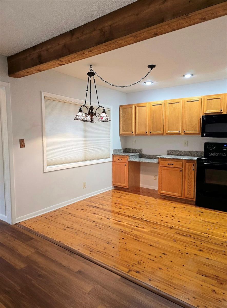
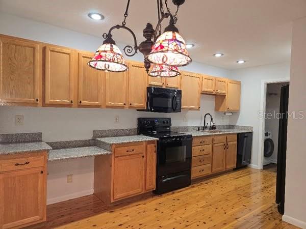
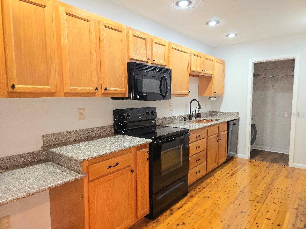
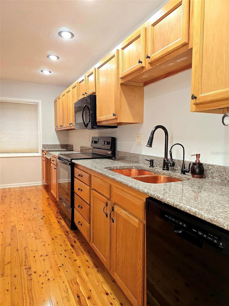
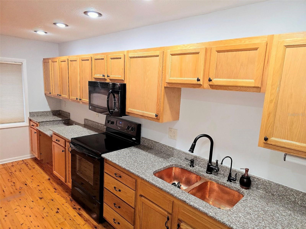
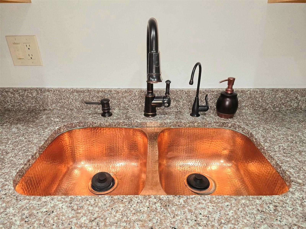
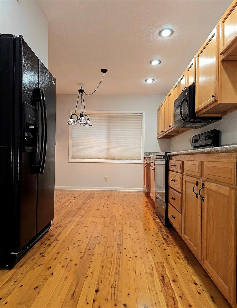
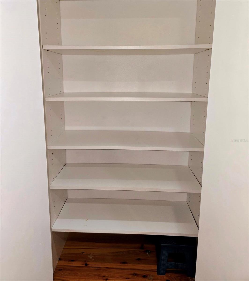
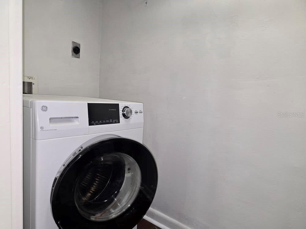

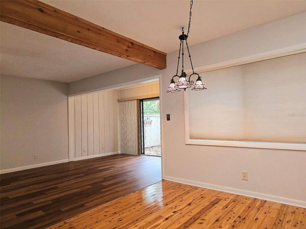
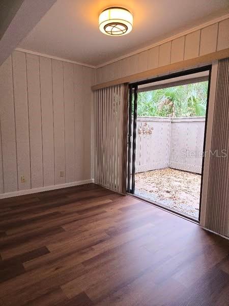
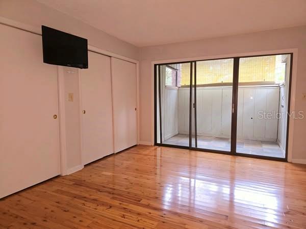
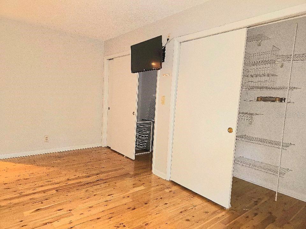
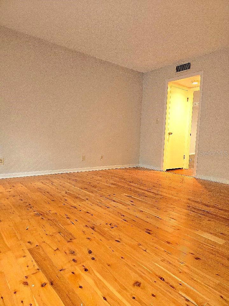
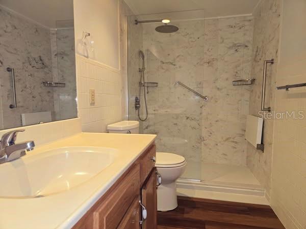
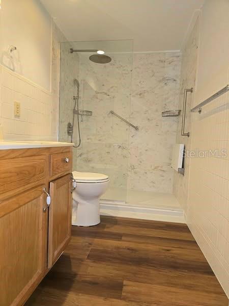
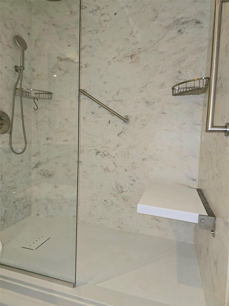
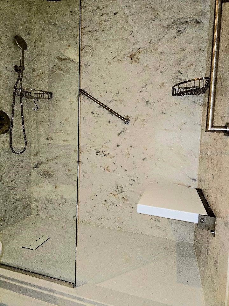
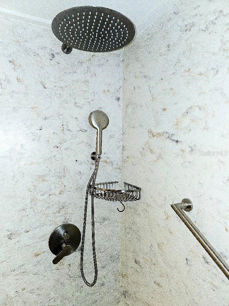
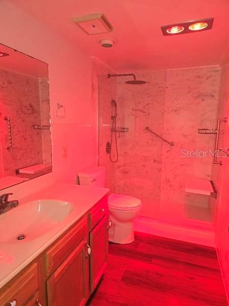
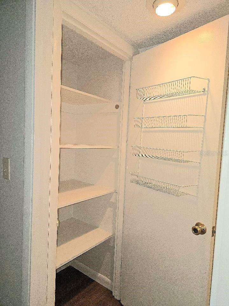
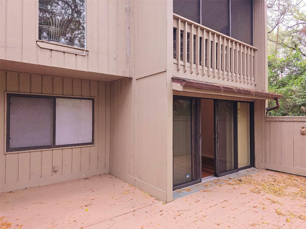

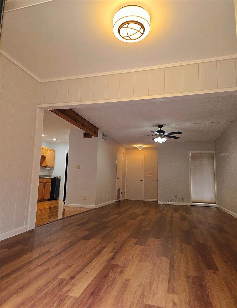
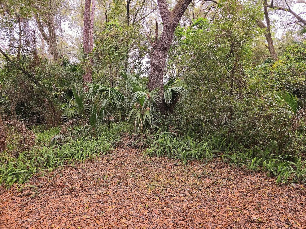
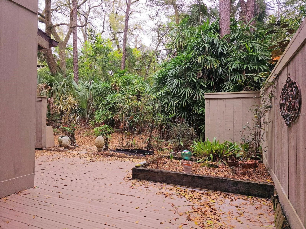
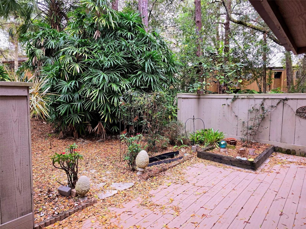
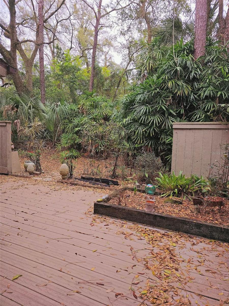
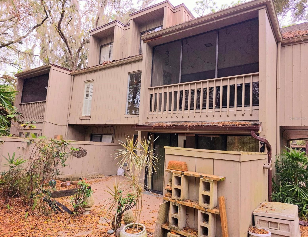
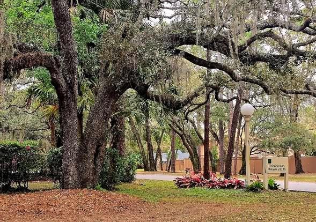
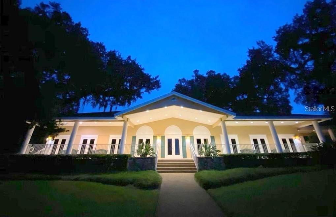
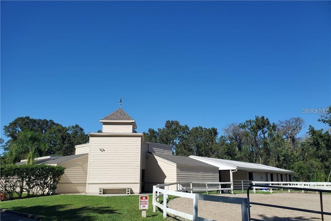
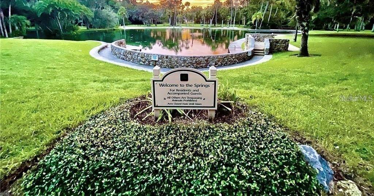
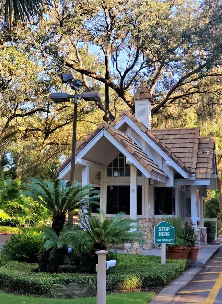
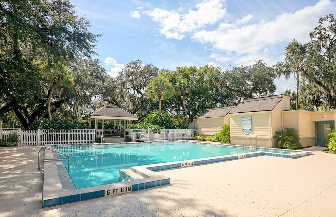
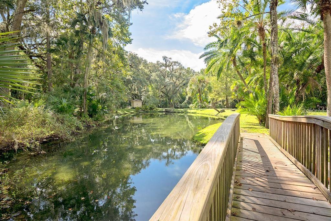
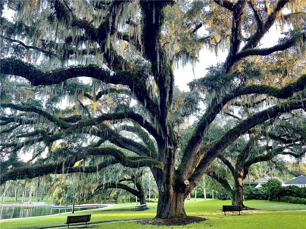
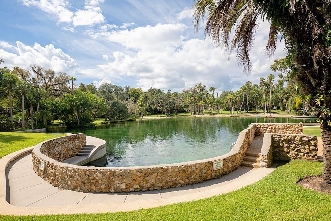
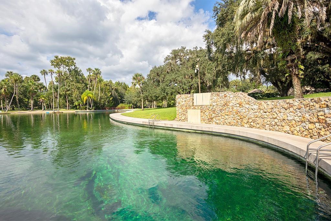
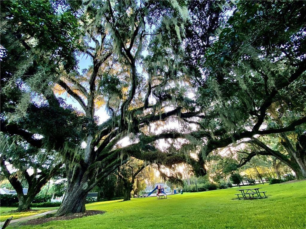
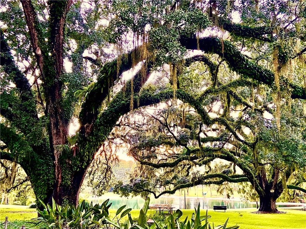
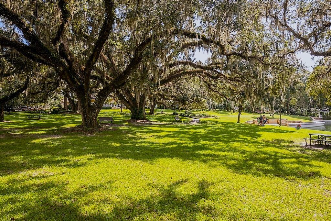
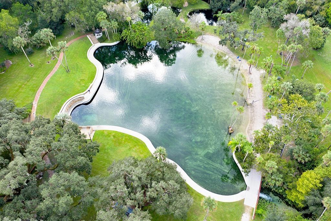
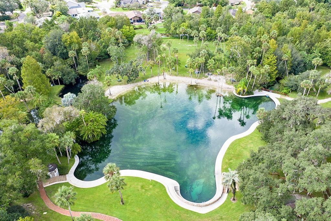







- MLS#: O6287107 ( Residential )
- Street Address: 116 Crown Oaks Way 116
- Viewed: 35
- Price: $137,000
- Price sqft: $107
- Waterfront: No
- Year Built: 1974
- Bldg sqft: 1283
- Bedrooms: 1
- Total Baths: 1
- Full Baths: 1
- Garage / Parking Spaces: 1
- Days On Market: 93
- Additional Information
- Geolocation: 28.689 / -81.4014
- County: SEMINOLE
- City: LONGWOOD
- Zipcode: 32779
- Subdivision: Crown Oaks
- Building: Crown Oaks
- Provided by: CHARLES RUTENBERG REALTY ORLANDO
- Contact: Giselle Ramirez
- 407-622-2122

- DMCA Notice
-
DescriptionWelcome to your paradise located in the lush,nature filled community of The Springs! This ground level condo and community has so much to offer! The floor plan offers a great use of space with an open kitchen, good sized bedroom and bathroom and an extended living/dining area. Features include Granite countertops, solid wood cabinets, bamboo wood floors in the kitchen and bedroom, a gorgeous copper kitchen sink, brand new luxury vinyl plank flooring in bathroom and living area, newer Master shower, water heater, HVAC, and electrical panel, as well as fresh interior paint. Lots of extra storage in the carport and front patio and the All in one washer/dryer is even included! The master bedroom offers it's own private courtyard. Step outside and enjoy an extended patio with TREX flooring overlooking lush plants and a serene atmosphere. You will feel like you are tucked away somewhere in the woods, but you are just minutes to everything you could ask for. The Springs community offers a 24 hour manned security gate, a clubhouse for activities surrounded by a beautifully treed area with benches; enjoy the Tennis court, Basketball court, or try your hand at pickleball! There are two pools as well as the natural spring that stays cool all year round, and plenty of walking trails to enjoy!! There are fun family events that take place in the community every year. The Springs is right around the corner from I 4 for an easy commute. It is centrally located and you will be close to hospitals, restaurants, shopping, UCF, Rollins, Seminole State College and more! Zoned for Seminole County Schools! This is truly a unique neighborhood that you will love to be a part of.....Come check it out!
Property Location and Similar Properties
All
Similar
Features
Accessibility Features
- Grip-Accessible Features
Appliances
- Dishwasher
- Electric Water Heater
- Microwave
- Range
- Refrigerator
- Washer
Home Owners Association Fee
- 0.00
Home Owners Association Fee Includes
- Guard - 24 Hour
- Pool
- Escrow Reserves Fund
- Maintenance Grounds
- Private Road
- Recreational Facilities
- Security
Association Name
- Gabriel Marin
Association Phone
- 407-379-1455
Carport Spaces
- 1.00
Close Date
- 0000-00-00
Cooling
- Central Air
Country
- US
Covered Spaces
- 0.00
Exterior Features
- Sliding Doors
Flooring
- Luxury Vinyl
- Wood
Garage Spaces
- 0.00
Heating
- Electric
Insurance Expense
- 0.00
Interior Features
- Ceiling Fans(s)
Legal Description
- UNIT 102 BLK I CROWN OAKS ORB 855 PG 105
Levels
- One
Living Area
- 877.00
Area Major
- 32779 - Longwood/Wekiva Springs
Net Operating Income
- 0.00
Occupant Type
- Vacant
Open Parking Spaces
- 0.00
Other Expense
- 0.00
Parcel Number
- 03-21-29-515-0I00-1020
Pets Allowed
- Cats OK
- Dogs OK
Property Type
- Residential
Roof
- Shingle
Sewer
- Public Sewer
Tax Year
- 2024
Township
- 21
Unit Number
- 116
Utilities
- Electricity Connected
- Sewer Connected
View
- Trees/Woods
Views
- 35
Virtual Tour Url
- https://www.propertypanorama.com/instaview/stellar/O6287107
Water Source
- Public
Year Built
- 1974
Zoning Code
- PUD
Disclaimer: All information provided is deemed to be reliable but not guaranteed.
Listing Data ©2025 Greater Fort Lauderdale REALTORS®
Listings provided courtesy of The Hernando County Association of Realtors MLS.
Listing Data ©2025 REALTOR® Association of Citrus County
Listing Data ©2025 Royal Palm Coast Realtor® Association
The information provided by this website is for the personal, non-commercial use of consumers and may not be used for any purpose other than to identify prospective properties consumers may be interested in purchasing.Display of MLS data is usually deemed reliable but is NOT guaranteed accurate.
Datafeed Last updated on June 7, 2025 @ 12:00 am
©2006-2025 brokerIDXsites.com - https://brokerIDXsites.com
Sign Up Now for Free!X
Call Direct: Brokerage Office: Mobile: 352.585.0041
Registration Benefits:
- New Listings & Price Reduction Updates sent directly to your email
- Create Your Own Property Search saved for your return visit.
- "Like" Listings and Create a Favorites List
* NOTICE: By creating your free profile, you authorize us to send you periodic emails about new listings that match your saved searches and related real estate information.If you provide your telephone number, you are giving us permission to call you in response to this request, even if this phone number is in the State and/or National Do Not Call Registry.
Already have an account? Login to your account.

