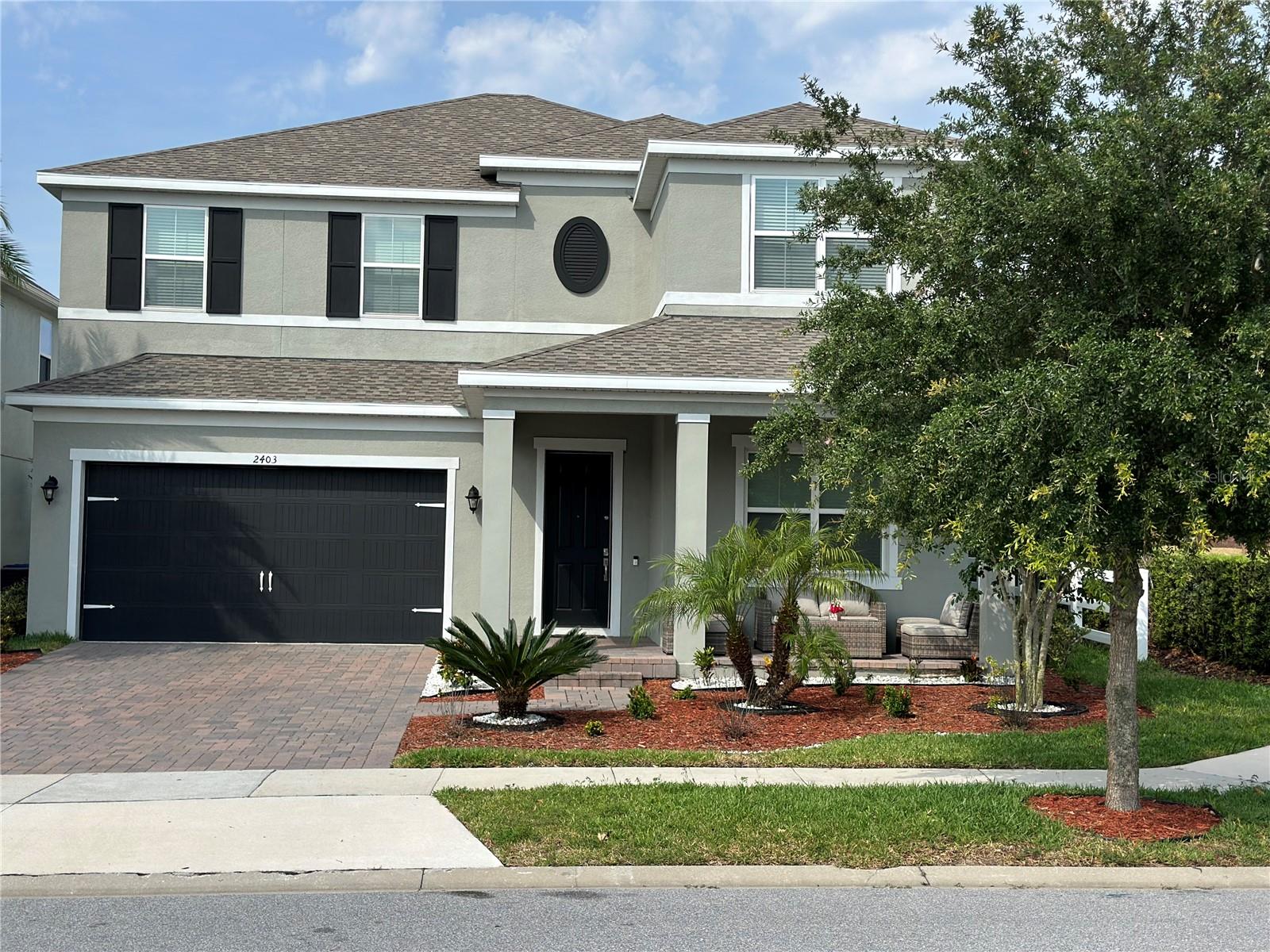
- Lori Ann Bugliaro P.A., REALTOR ®
- Tropic Shores Realty
- Helping My Clients Make the Right Move!
- Mobile: 352.585.0041
- Fax: 888.519.7102
- 352.585.0041
- loribugliaro.realtor@gmail.com
Contact Lori Ann Bugliaro P.A.
Schedule A Showing
Request more information
- Home
- Property Search
- Search results
- 2403 Biscotto Circle, DAVENPORT, FL 33897
Property Photos











































- MLS#: O6287426 ( Residential )
- Street Address: 2403 Biscotto Circle
- Viewed: 52
- Price: $851,000
- Price sqft: $160
- Waterfront: No
- Year Built: 2020
- Bldg sqft: 5330
- Bedrooms: 5
- Total Baths: 4
- Full Baths: 4
- Garage / Parking Spaces: 2
- Days On Market: 122
- Additional Information
- Geolocation: 28.3197 / -81.655
- County: POLK
- City: DAVENPORT
- Zipcode: 33897
- Subdivision: Magnolia At Westside Ph 1
- Elementary School: Westside K
- Middle School: West Side
- High School: Celebration
- Provided by: CELEBRITY GLOBAL REALTY LLC

- DMCA Notice
-
DescriptionThis gorgeous home has $155k in upgrades: Ceramic Tile flooring throughout, Major Appliances, Two Master Suites (one in each floor), Summer Kitchen, 26 feet Pergola with cool roof tiles of high Solar Reflectance Index (SRI), Gourmet Area, Big Spa with Built In LED Lighting and Sound System, and a Fenced and Lighted Back Yard Garden. Natural Gas for cooking, for home heating, and for water heating. Very close to Disney, major supermarket chains, and lots and lots of stores and restaurants! This home surely would make an awesome primary residence for you and your family!
Property Location and Similar Properties
All
Similar
Features
Appliances
- Dishwasher
- Disposal
- Dryer
- Gas Water Heater
- Microwave
- Range
- Refrigerator
- Washer
Association Amenities
- Clubhouse
- Pool
Home Owners Association Fee
- 197.00
Association Name
- Empire Management Group
Association Phone
- (352) 227-2100
Carport Spaces
- 0.00
Close Date
- 0000-00-00
Cooling
- Central Air
Country
- US
Covered Spaces
- 0.00
Exterior Features
- Lighting
- Outdoor Grill
- Outdoor Kitchen
- Sliding Doors
- Sprinkler Metered
Fencing
- Fenced
Flooring
- Carpet
- Ceramic Tile
Garage Spaces
- 2.00
Heating
- Central
- Electric
- Natural Gas
High School
- Celebration High
Insurance Expense
- 0.00
Interior Features
- Open Floorplan
Legal Description
- MAGNOLIA AT WESTSIDE PH 1 PB 26 PGS 157-160 LOT 1
Levels
- Two
Living Area
- 3187.00
Lot Features
- Corner Lot
Middle School
- West Side
Area Major
- 33897 - Davenport
Net Operating Income
- 0.00
Occupant Type
- Owner
Open Parking Spaces
- 0.00
Other Expense
- 0.00
Other Structures
- Outdoor Kitchen
Parcel Number
- 18-25-27-4033-0001-0010
Pets Allowed
- Yes
Property Condition
- Completed
Property Type
- Residential
Roof
- Shingle
School Elementary
- Westside K-8
Sewer
- Public Sewer
Style
- Contemporary
Tax Year
- 2023
Township
- 25S
Utilities
- Cable Connected
- Electricity Connected
- Natural Gas Connected
- Sewer Connected
- Sprinkler Recycled
- Water Connected
View
- Garden
Views
- 52
Virtual Tour Url
- https://www.propertypanorama.com/instaview/stellar/O6287426
Water Source
- Public
Year Built
- 2020
Zoning Code
- 0000
Disclaimer: All information provided is deemed to be reliable but not guaranteed.
Listing Data ©2025 Greater Fort Lauderdale REALTORS®
Listings provided courtesy of The Hernando County Association of Realtors MLS.
Listing Data ©2025 REALTOR® Association of Citrus County
Listing Data ©2025 Royal Palm Coast Realtor® Association
The information provided by this website is for the personal, non-commercial use of consumers and may not be used for any purpose other than to identify prospective properties consumers may be interested in purchasing.Display of MLS data is usually deemed reliable but is NOT guaranteed accurate.
Datafeed Last updated on July 6, 2025 @ 12:00 am
©2006-2025 brokerIDXsites.com - https://brokerIDXsites.com
Sign Up Now for Free!X
Call Direct: Brokerage Office: Mobile: 352.585.0041
Registration Benefits:
- New Listings & Price Reduction Updates sent directly to your email
- Create Your Own Property Search saved for your return visit.
- "Like" Listings and Create a Favorites List
* NOTICE: By creating your free profile, you authorize us to send you periodic emails about new listings that match your saved searches and related real estate information.If you provide your telephone number, you are giving us permission to call you in response to this request, even if this phone number is in the State and/or National Do Not Call Registry.
Already have an account? Login to your account.

