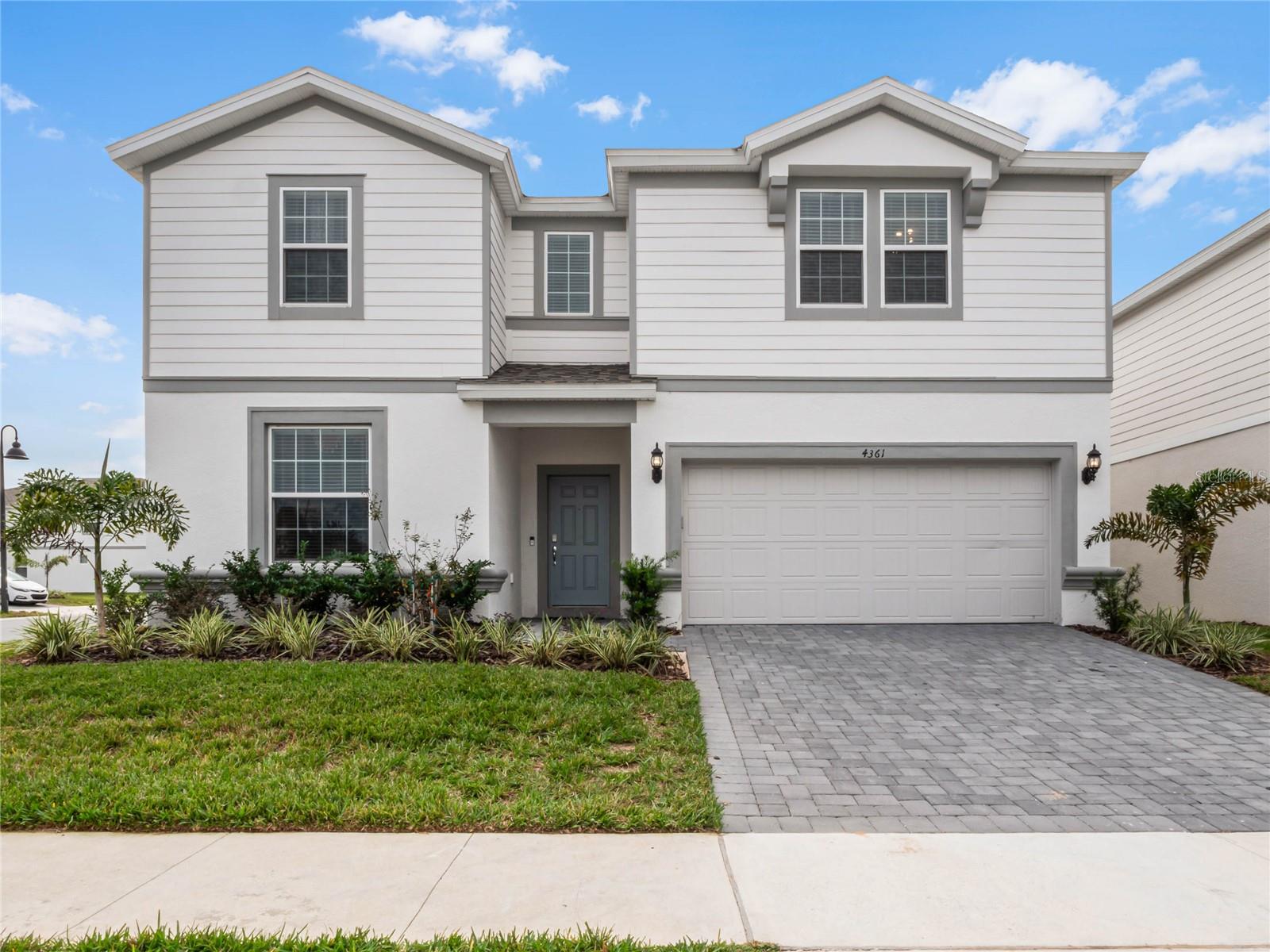
- Lori Ann Bugliaro P.A., REALTOR ®
- Tropic Shores Realty
- Helping My Clients Make the Right Move!
- Mobile: 352.585.0041
- Fax: 888.519.7102
- 352.585.0041
- loribugliaro.realtor@gmail.com
Contact Lori Ann Bugliaro P.A.
Schedule A Showing
Request more information
- Home
- Property Search
- Search results
- 4361 Lana Avenue, DAVENPORT, FL 33897
Property Photos































































- MLS#: O6290090 ( Residential )
- Street Address: 4361 Lana Avenue
- Viewed: 98
- Price: $909,900
- Price sqft: $173
- Waterfront: No
- Year Built: 2023
- Bldg sqft: 5262
- Bedrooms: 10
- Total Baths: 8
- Full Baths: 8
- Days On Market: 111
- Additional Information
- Geolocation: 28.3159 / -81.6622
- County: POLK
- City: DAVENPORT
- Zipcode: 33897
- Subdivision: Windsor Island Residence Ph 2b
- Provided by: LPT REALTY, LLC

- DMCA Notice
-
DescriptionWelcome to the epitome of themed luxury living! Step into a world of enchantment with this well themed, nearly brand new vacation home, nestled in the heart of the newly developed Windsor Island Resort. This fully furnished 10 bedroom, 8 bathroom haven is not just a house; it's a turnkey cash cow that can comfortably accommodate 20+ guests, making it the perfect retreat for group vacations. As you enter, you'll be captivated by the exquisite details that adorn this residence, creating an atmosphere of sophistication and charm. The gourmet kitchen, large dining area, and spacious living room seamlessly blend together, offering the perfect setting for entertaining and creating unforgettable memories. The allure continues outdoors, where a massive covered lanai awaits, overlooking the heated pool and spa with a brick paved deck. This outdoor oasis provides a serene escape, whether you're unwinding after a day of adventure or hosting a lively gathering under the Florida sun. Venture upstairs and prepare to be amazed by the colossal bonus room, creatively transformed into a Star Wars Theater and featuring a pool table for added entertainment. This space is a unique and delightful touch, adding a touch of whimsy to the overall ambiance of the home. Windsor Island Resort, a gated community and the newest vacation destination in the Disney area, offers a wealth of magnificent amenities. An 8000 square foot clubhouse, heated pool and spa with a lazy river, poolside cabanas, fitness center, restaurant & bar, playground, volleyball, tennis and basketball courts, an arcade room, and a relaxing lounge area with TVs all at your fingertips! Conveniently located near US 192 and I 4, this property is just minutes away from Disney and all the major attractions. Whether you're seeking a personal retreat or a lucrative investment, this themed vacation home is a rare gem in the market. Act now and make your dreams of luxury living in the Disney area a reality!
Property Location and Similar Properties
All
Similar
Features
Appliances
- Convection Oven
- Cooktop
- Dishwasher
- Disposal
- Dryer
- Electric Water Heater
- Exhaust Fan
- Microwave
- Refrigerator
- Washer
Home Owners Association Fee
- 623.00
Association Name
- Castle Management Group/ Albert Sanchez
Association Phone
- 863-438-5950
Builder Name
- Pulte Homes
Carport Spaces
- 0.00
Close Date
- 0000-00-00
Cooling
- Central Air
Country
- US
Covered Spaces
- 0.00
Exterior Features
- Lighting
- Outdoor Grill
- Sidewalk
- Sliding Doors
Flooring
- Carpet
- Ceramic Tile
Furnished
- Furnished
Garage Spaces
- 2.00
Heating
- Central
Insurance Expense
- 0.00
Interior Features
- Built-in Features
- Ceiling Fans(s)
- Eat-in Kitchen
- Kitchen/Family Room Combo
- Living Room/Dining Room Combo
- Open Floorplan
- Primary Bedroom Main Floor
- PrimaryBedroom Upstairs
- Thermostat
- Tray Ceiling(s)
- Walk-In Closet(s)
- Window Treatments
Legal Description
- WINDSOR ISLAND RESORT PHASE 2B PB 190 PG 47-51 LOT 555
Levels
- Two
Living Area
- 4399.00
Lot Features
- Corner Lot
Area Major
- 33897 - Davenport
Net Operating Income
- 0.00
Occupant Type
- Vacant
Open Parking Spaces
- 0.00
Other Expense
- 0.00
Parcel Number
- 26-25-13-998015-005550
Pets Allowed
- Breed Restrictions
Pool Features
- Child Safety Fence
- Heated
- In Ground
- Lighting
- Screen Enclosure
Property Type
- Residential
Roof
- Shingle
Sewer
- Public Sewer
Tax Year
- 2024
Township
- 25
Utilities
- Cable Available
- Cable Connected
- Electricity Available
- Electricity Connected
- Sewer Available
- Sewer Connected
View
- Pool
Views
- 98
Virtual Tour Url
- https://www.tourdrop.com/dtour/378182/Video-MLS
Water Source
- Public
Year Built
- 2023
Disclaimer: All information provided is deemed to be reliable but not guaranteed.
Listing Data ©2025 Greater Fort Lauderdale REALTORS®
Listings provided courtesy of The Hernando County Association of Realtors MLS.
Listing Data ©2025 REALTOR® Association of Citrus County
Listing Data ©2025 Royal Palm Coast Realtor® Association
The information provided by this website is for the personal, non-commercial use of consumers and may not be used for any purpose other than to identify prospective properties consumers may be interested in purchasing.Display of MLS data is usually deemed reliable but is NOT guaranteed accurate.
Datafeed Last updated on July 4, 2025 @ 12:00 am
©2006-2025 brokerIDXsites.com - https://brokerIDXsites.com
Sign Up Now for Free!X
Call Direct: Brokerage Office: Mobile: 352.585.0041
Registration Benefits:
- New Listings & Price Reduction Updates sent directly to your email
- Create Your Own Property Search saved for your return visit.
- "Like" Listings and Create a Favorites List
* NOTICE: By creating your free profile, you authorize us to send you periodic emails about new listings that match your saved searches and related real estate information.If you provide your telephone number, you are giving us permission to call you in response to this request, even if this phone number is in the State and/or National Do Not Call Registry.
Already have an account? Login to your account.

