
- Lori Ann Bugliaro P.A., REALTOR ®
- Tropic Shores Realty
- Helping My Clients Make the Right Move!
- Mobile: 352.585.0041
- Fax: 888.519.7102
- 352.585.0041
- loribugliaro.realtor@gmail.com
Contact Lori Ann Bugliaro P.A.
Schedule A Showing
Request more information
- Home
- Property Search
- Search results
- 529 Hillside Avenue Nw, DAYTONA BEACH, FL 32118
Property Photos
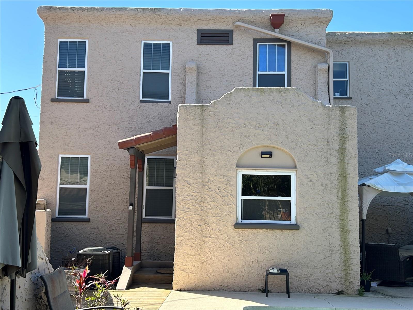

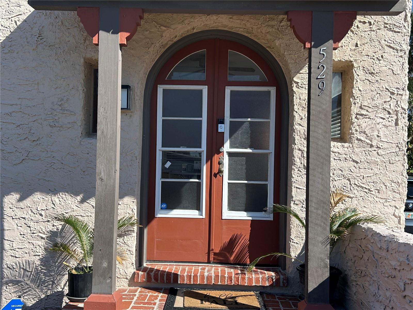
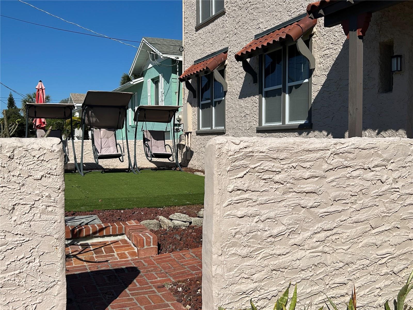
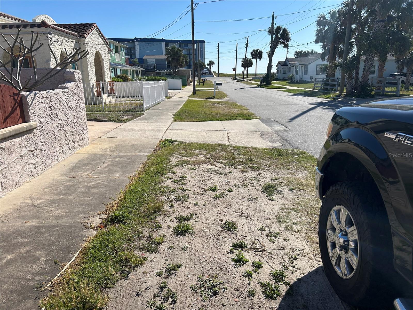
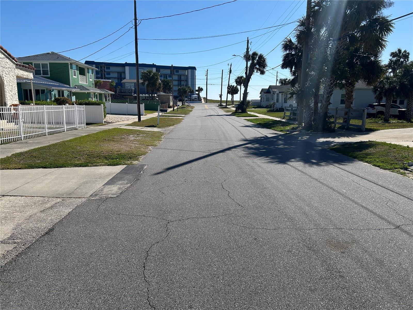
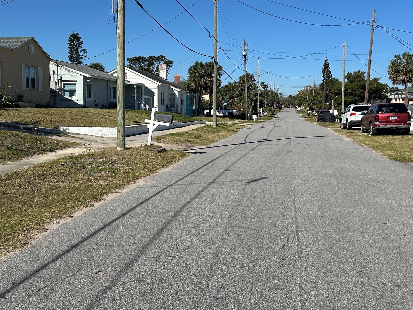
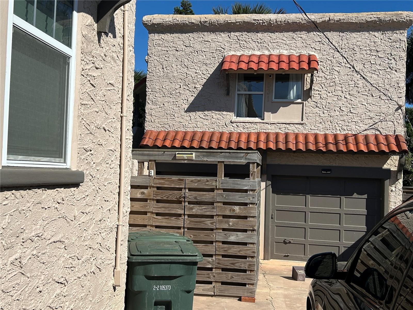
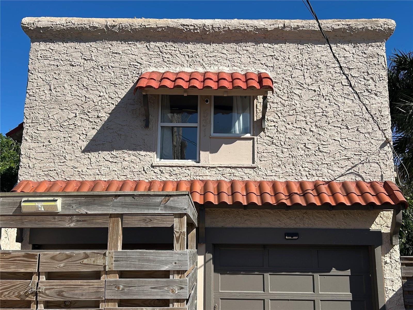
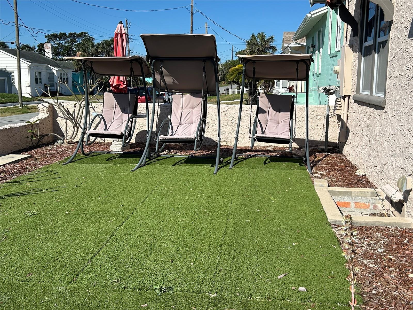
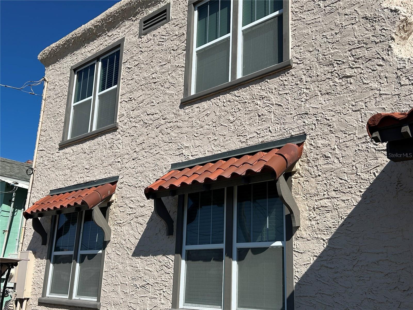
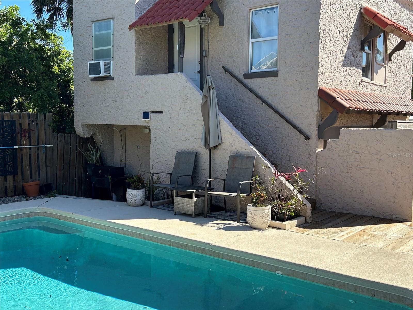
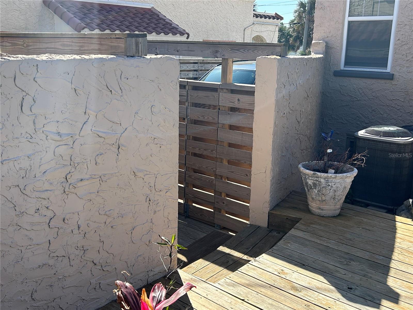
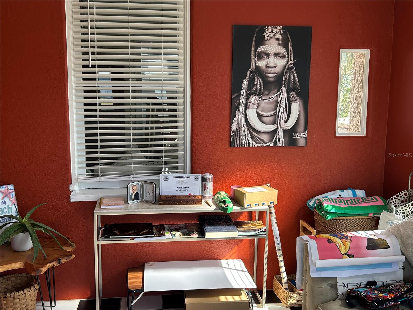
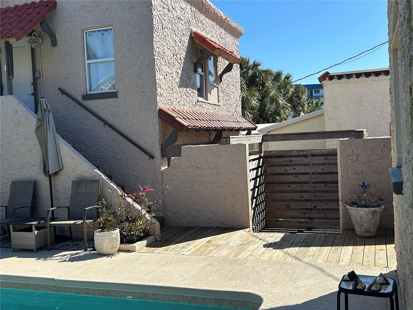
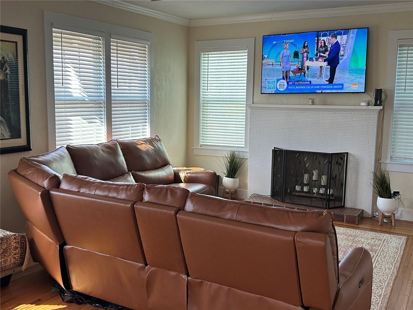
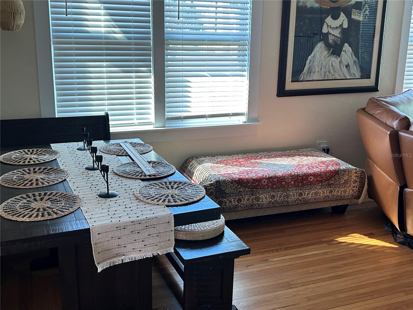
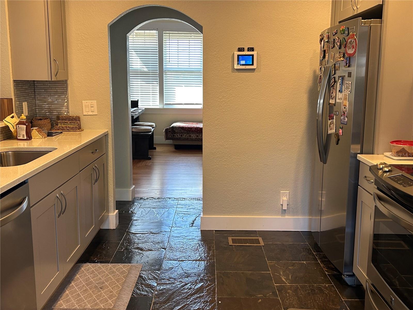
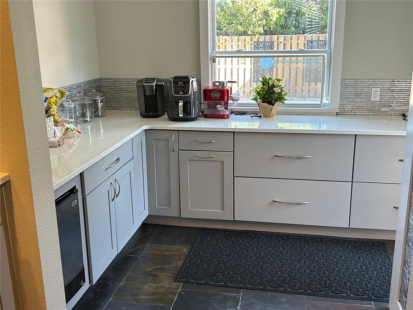
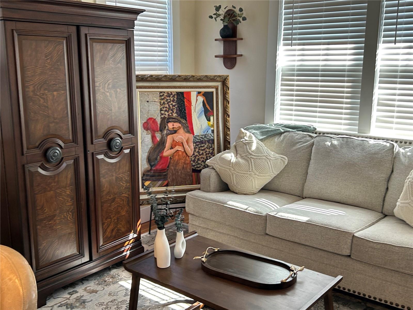
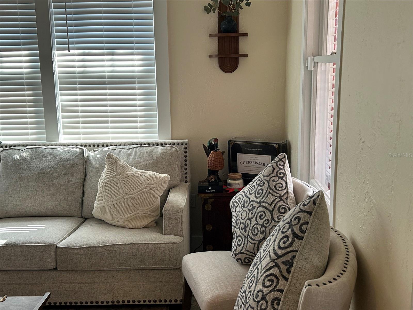
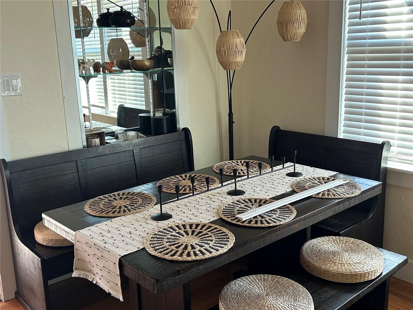
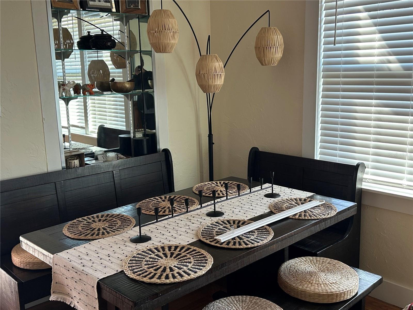
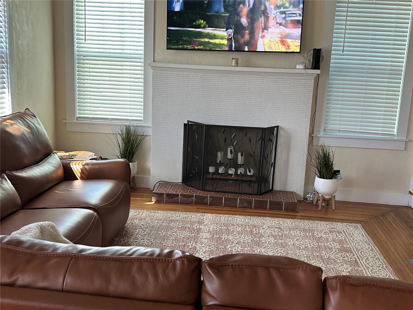
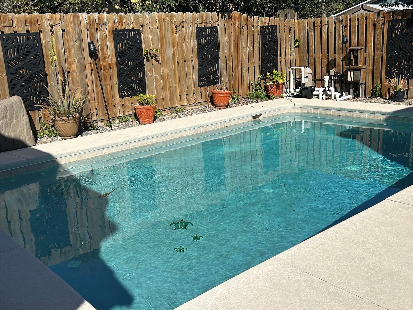
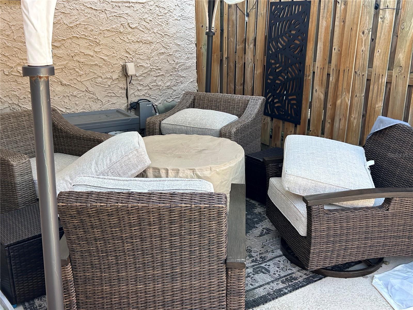
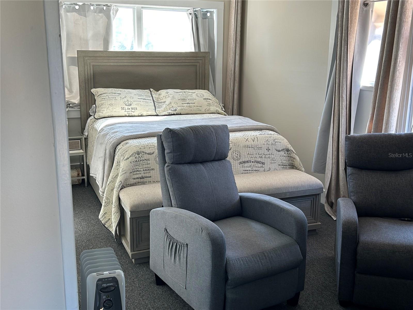
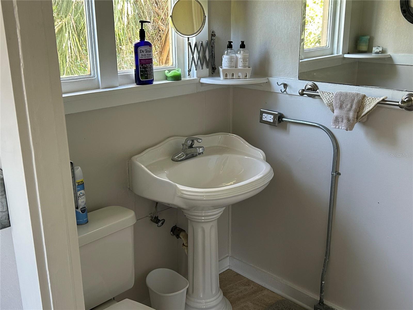
- MLS#: O6290528 ( Residential )
- Street Address: 529 Hillside Avenue Nw
- Viewed: 78
- Price: $685,000
- Price sqft: $273
- Waterfront: Yes
- Wateraccess: Yes
- Waterfront Type: Gulf/Ocean
- Year Built: 1929
- Bldg sqft: 2509
- Bedrooms: 4
- Total Baths: 5
- Full Baths: 3
- 1/2 Baths: 2
- Garage / Parking Spaces: 3
- Days On Market: 82
- Additional Information
- Geolocation: 29.2101 / -81.0011
- County: VOLUSIA
- City: DAYTONA BEACH
- Zipcode: 32118
- Subdivision: Silver Beach Park
- Elementary School: R.J. Longstreet Elem
- Middle School: Campbell Middle
- High School: Mainland High School
- Provided by: SYCHAR REALTY
- Contact: Tony Littles
- 407-921-0069

- DMCA Notice
-
DescriptionFor Sale: Beachside Pool Home with Garage Apartment 1 Block from the Beach Discover your ideal beachside lifestyle in this spacious and versatile 4 bedroom, 3.5 bath home located just one block from world famous Daytona Beach. With over 2,500 square feet of living space, this beautifully maintained property includes a detached garage apartmentperfect for multigenerational living, visiting guests, or potential rental income. Main Residence Features: 3 Bedrooms / 2.5 Baths in the main house (all bedrooms upstairs) Primary Suite with king bed and en suite bath Open concept living area flooded with natural light Designer kitchen with granite countertops and ample cabinet space Formal dining room Garage Apartment (Mother in Law Suite): Private entrance Queen bedroom, full bathroom, and fully equipped kitchen Ideal for guests, extended family, or separate living quarters Outdoor Living: Fully fenced backyard with in ground pool Spacious patio for grilling and entertaining Room to lounge, dine, or unwind under the stars Parking: Uncovered driveway with ample parking Prime Location: Just a 2 minute walk to the beach Close to Embry Riddle Aeronautical University, Daytona State College, and Palmer College of Chiropractic Quick access to I 95ideal for commuting or day trips to Orlando, St. Augustine, and beyond Whether you're looking for a full time residence, vacation home, or investment property, this coastal gem offers comfort, flexibility, and unbeatable location. Don't miss your chance to own this Daytona Beach retreat!
Property Location and Similar Properties
All
Similar
Features
Waterfront Description
- Gulf/Ocean
Accessibility Features
- Accessible Kitchen
- Accessible Kitchen Appliances
- Accessible Central Living Area
Appliances
- Convection Oven
- Dishwasher
- Dryer
- Exhaust Fan
- Ice Maker
- Microwave
- Range Hood
Home Owners Association Fee
- 0.00
Carport Spaces
- 2.00
Close Date
- 0000-00-00
Cooling
- Central Air
Country
- US
Covered Spaces
- 0.00
Exterior Features
- Lighting
- Outdoor Shower
- Private Mailbox
- Sidewalk
- Storage
Fencing
- Fenced
- Wood
Flooring
- Ceramic Tile
- Hardwood
- Tile
- Wood
Furnished
- Negotiable
Garage Spaces
- 1.00
Heating
- Central
High School
- Mainland High School
Insurance Expense
- 0.00
Interior Features
- Ceiling Fans(s)
- Eat-in Kitchen
- Kitchen/Family Room Combo
- Open Floorplan
- PrimaryBedroom Upstairs
- Walk-In Closet(s)
- Window Treatments
Legal Description
- LOT 9 SILVER BEACH PARK MB 5 PG 79 MB 20 PGS 146-147 PER OR 4645 PG 3498 PER OR 5679 PG 510 PER OR 8371 PG 0720
Levels
- Two
Living Area
- 2002.00
Lot Features
- Cleared
- City Limits
- Level
- Near Public Transit
- Sidewalk
- Paved
Middle School
- Campbell Middle
Area Major
- 32118 - Daytona Beach/Holly Hill
Net Operating Income
- 0.00
Occupant Type
- Owner
Open Parking Spaces
- 0.00
Other Expense
- 0.00
Parcel Number
- 5309-40-00-0090
Parking Features
- Assigned
- Converted Garage
- Driveway
- Guest
- Off Street
Pets Allowed
- Cats OK
- Dogs OK
Pool Features
- Child Safety Fence
- Deck
- Heated
- In Ground
- Lighting
- Outside Bath Access
- Self Cleaning
Property Condition
- Completed
Property Type
- Residential
Roof
- Tile
School Elementary
- R.J. Longstreet Elem
Sewer
- Public Sewer
Style
- Mediterranean
Tax Year
- 2024
Township
- 15S
Utilities
- BB/HS Internet Available
- Electricity Connected
- Public
- Sewer Connected
- Water Connected
View
- City
- Pool
- Water
Views
- 78
Virtual Tour Url
- https://www.propertypanorama.com/instaview/stellar/O6290528
Water Source
- Public
Year Built
- 1929
Zoning Code
- 02R1A
Disclaimer: All information provided is deemed to be reliable but not guaranteed.
Listing Data ©2025 Greater Fort Lauderdale REALTORS®
Listings provided courtesy of The Hernando County Association of Realtors MLS.
Listing Data ©2025 REALTOR® Association of Citrus County
Listing Data ©2025 Royal Palm Coast Realtor® Association
The information provided by this website is for the personal, non-commercial use of consumers and may not be used for any purpose other than to identify prospective properties consumers may be interested in purchasing.Display of MLS data is usually deemed reliable but is NOT guaranteed accurate.
Datafeed Last updated on June 7, 2025 @ 12:00 am
©2006-2025 brokerIDXsites.com - https://brokerIDXsites.com
Sign Up Now for Free!X
Call Direct: Brokerage Office: Mobile: 352.585.0041
Registration Benefits:
- New Listings & Price Reduction Updates sent directly to your email
- Create Your Own Property Search saved for your return visit.
- "Like" Listings and Create a Favorites List
* NOTICE: By creating your free profile, you authorize us to send you periodic emails about new listings that match your saved searches and related real estate information.If you provide your telephone number, you are giving us permission to call you in response to this request, even if this phone number is in the State and/or National Do Not Call Registry.
Already have an account? Login to your account.

