
- Lori Ann Bugliaro P.A., REALTOR ®
- Tropic Shores Realty
- Helping My Clients Make the Right Move!
- Mobile: 352.585.0041
- Fax: 888.519.7102
- 352.585.0041
- loribugliaro.realtor@gmail.com
Contact Lori Ann Bugliaro P.A.
Schedule A Showing
Request more information
- Home
- Property Search
- Search results
- 7841 Georgeann Street, WINTER PARK, FL 32792
Property Photos
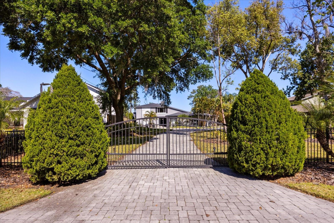

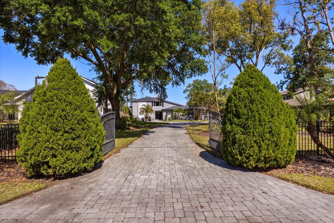
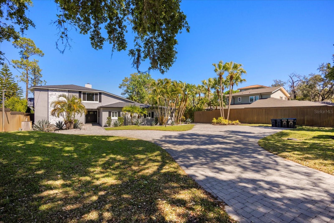
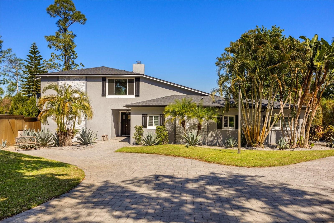
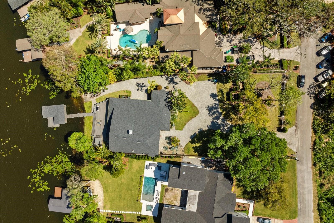
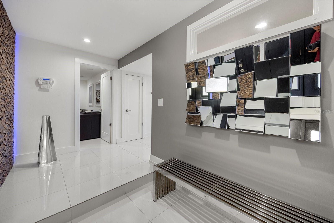
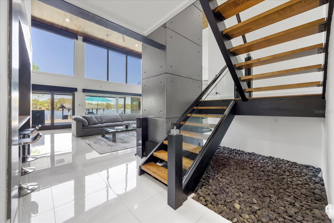
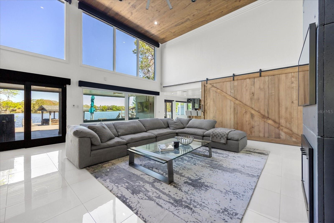
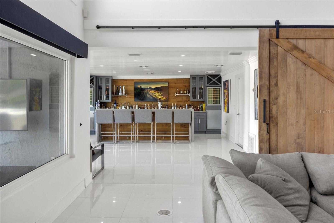
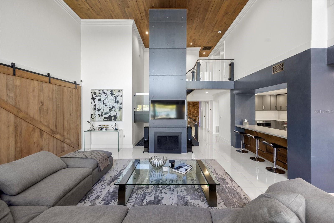
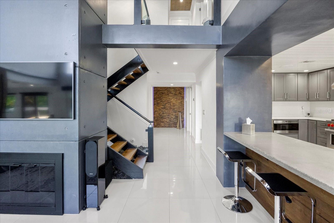
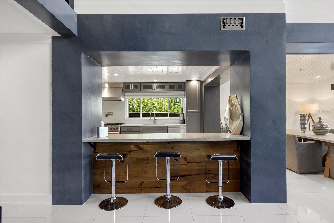
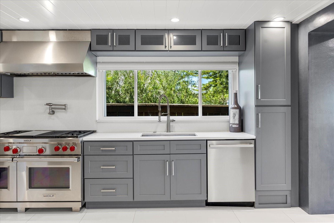
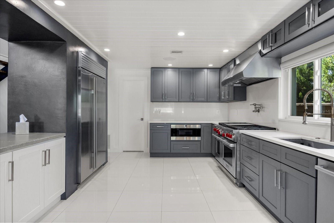
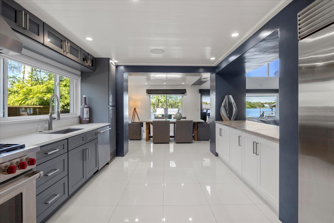
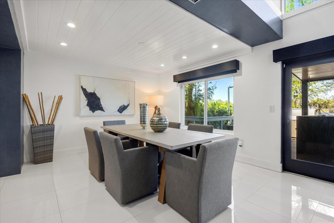
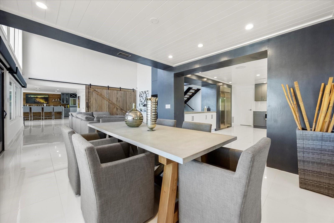
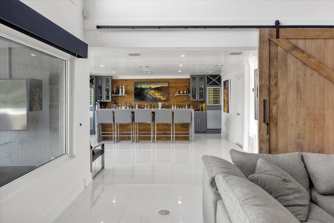
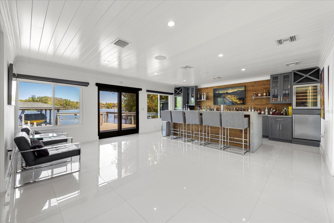
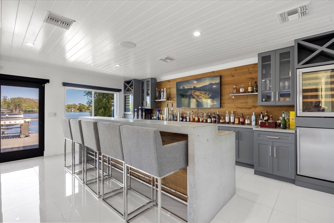
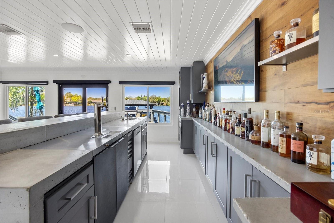
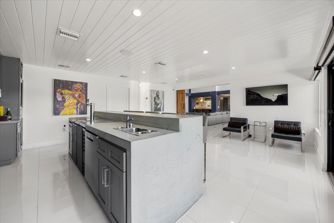
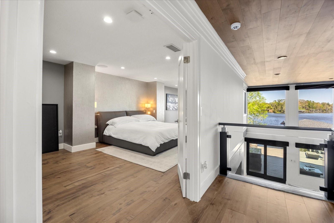
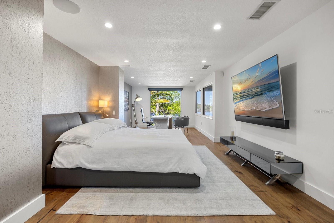
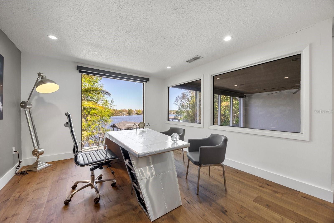
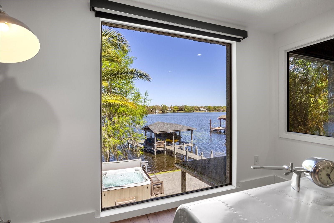
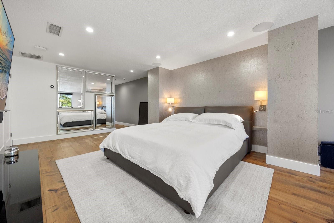
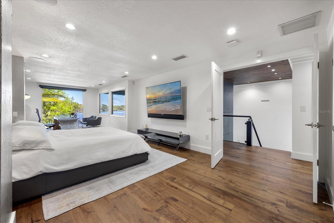
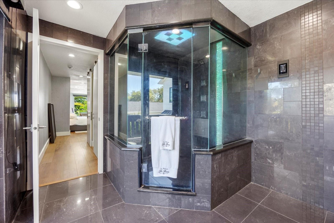
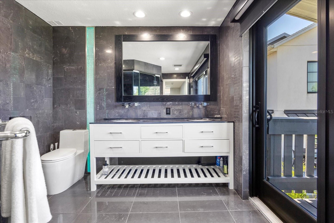
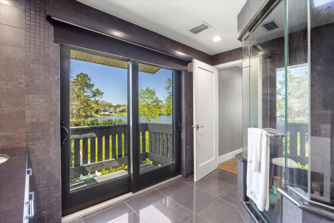
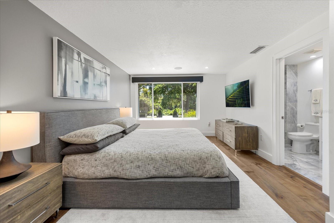
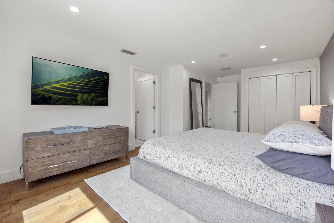
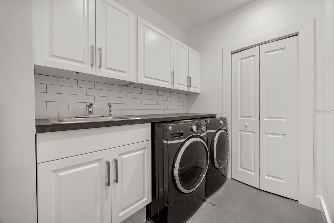
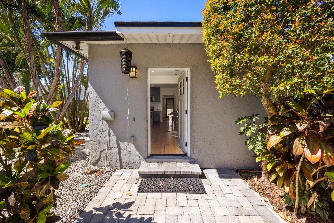
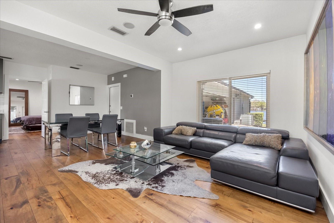
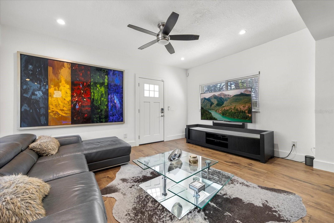
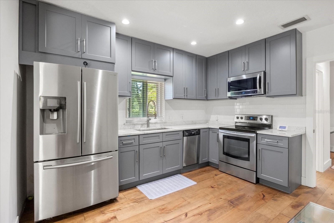
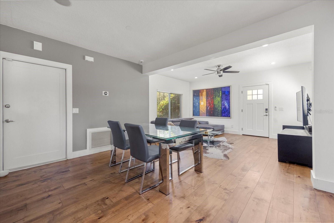
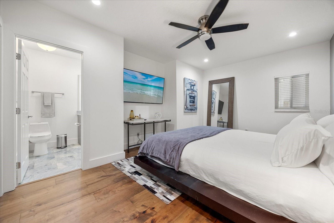
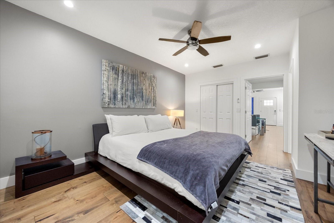
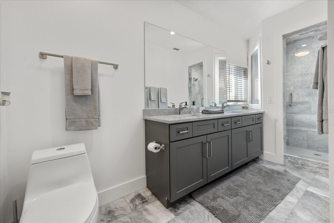
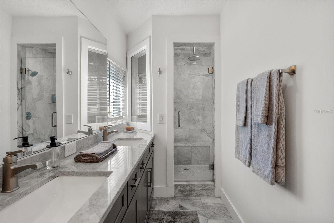
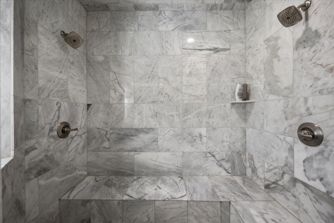
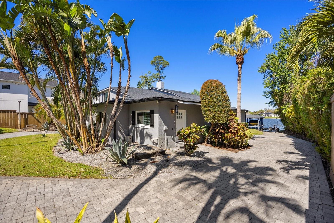
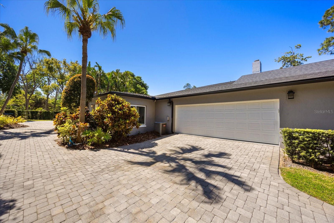
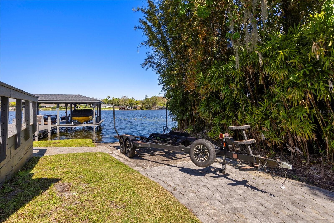
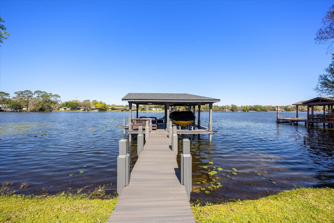
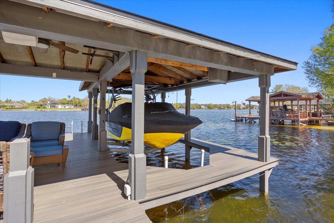
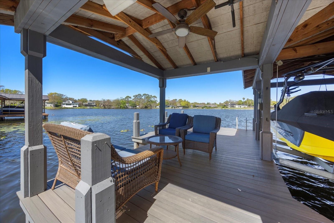
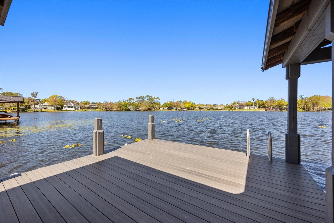
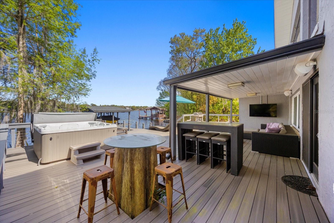
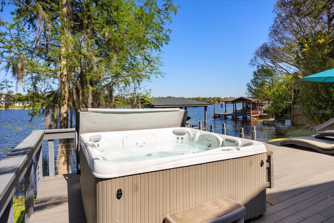
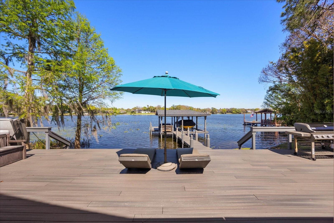
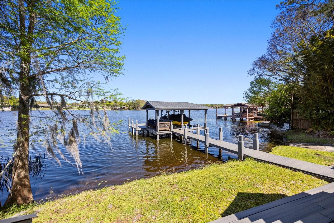
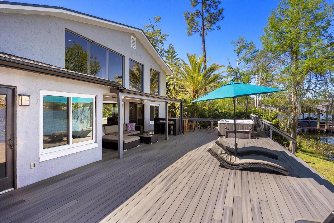
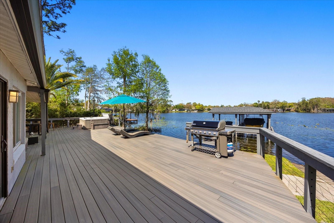
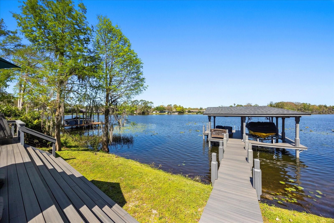
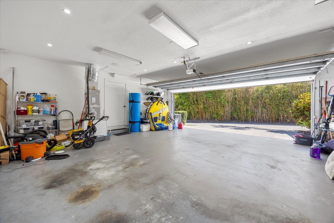
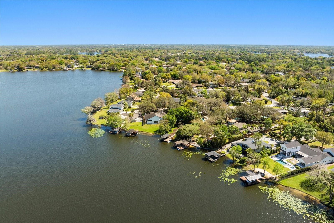
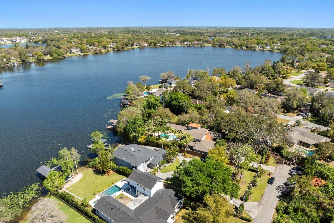
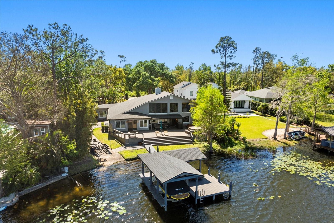
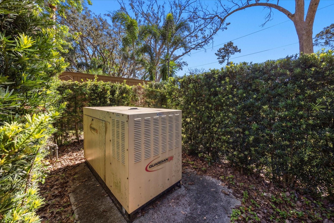
- MLS#: O6291551 ( Residential )
- Street Address: 7841 Georgeann Street
- Viewed: 80
- Price: $1,645,000
- Price sqft: $293
- Waterfront: Yes
- Wateraccess: Yes
- Waterfront Type: Lake Front
- Year Built: 1977
- Bldg sqft: 5606
- Bedrooms: 4
- Total Baths: 4
- Full Baths: 4
- Garage / Parking Spaces: 2
- Days On Market: 78
- Additional Information
- Geolocation: 28.6 / -81.2811
- County: ORANGE
- City: WINTER PARK
- Zipcode: 32792
- Subdivision: Georgeann Homes
- Elementary School: Lakemont Elem
- Middle School: Maitland Middle
- High School: Winter Park High
- Provided by: SPECTRUM GLOBAL REALTY, INC
- Contact: Jerad Withrow
- 407-770-0067

- DMCA Notice
-
DescriptionWelcome to your Privately Gated Lakefront Estate, with stunning views and a fully equipped Guest Suite in one of Winter Parks Most Desirable Locations! This private, beautifully landscaped property features an Open Concept floor plan with expansive windows showcasing panoramic lake views throughout. Lush Landscaping and privacy Fencing line both sides of the property. The spacious main living area is anchored by a striking Fireplace and flows seamlessly into a show stopping entertainment room with a High end bar, dual wine refrigerators, and a built in Keg tapperfect for entertaining. The gourmet kitchen includes Wolf stainless steel appliances, Sub Zero refrigerator, sleek modern cabinetry, and premium finishes. A private 1 bed, 1 bath guest suite with kitchen and a separate entrance is located on the first floorideal for visitors or potential rental income. Upstairs, the primary suite offers stunning lake views and a luxurious spa style en suite. A second upstairs guest bedroom includes its own full private bath. Enjoy outdoor living with a private boat dock, boat lift, and rare private boat ramp exclusive to the home. Additional upgrades include a whole home Generator, Saltwater purification system, Smart Home Technology, and Automatic window shades. Convenient access to 417, 408, Downtown Orlando, OIA, UCF, and area attractions. Lakefront luxury meets privacy and convenienceschedule your private tour today!
Property Location and Similar Properties
All
Similar
Features
Waterfront Description
- Lake Front
Appliances
- Bar Fridge
- Convection Oven
- Cooktop
- Dishwasher
- Disposal
- Dryer
- Electric Water Heater
- Microwave
- Range
- Range Hood
- Refrigerator
- Washer
- Water Purifier
- Wine Refrigerator
Home Owners Association Fee
- 0.00
Carport Spaces
- 0.00
Close Date
- 0000-00-00
Cooling
- Central Air
- Zoned
Country
- US
Covered Spaces
- 0.00
Exterior Features
- Courtyard
- Outdoor Shower
Fencing
- Wood
Flooring
- Tile
Furnished
- Negotiable
Garage Spaces
- 2.00
Heating
- Central
- Zoned
High School
- Winter Park High
Insurance Expense
- 0.00
Interior Features
- Built-in Features
- Cathedral Ceiling(s)
- Ceiling Fans(s)
- Eat-in Kitchen
- High Ceilings
- Kitchen/Family Room Combo
- Open Floorplan
- PrimaryBedroom Upstairs
- Smart Home
- Solid Surface Counters
- Split Bedroom
- Stone Counters
- Thermostat
- Vaulted Ceiling(s)
- Walk-In Closet(s)
- Wet Bar
- Window Treatments
Legal Description
- GEORGEANN HOMES 1/124 LOT 6
Levels
- Two
Living Area
- 4000.00
Lot Features
- Cul-De-Sac
Middle School
- Maitland Middle
Area Major
- 32792 - Winter Park/Aloma
Net Operating Income
- 0.00
Occupant Type
- Owner
Open Parking Spaces
- 0.00
Other Expense
- 0.00
Parcel Number
- 02-22-30-2968-00-060
Property Type
- Residential
Roof
- Shingle
School Elementary
- Lakemont Elem
Sewer
- Septic Tank
Style
- Courtyard
Tax Year
- 2024
Township
- 22
Utilities
- Electricity Connected
- Public
View
- Garden
- Water
Views
- 80
Water Source
- Private
- Well
Year Built
- 1977
Zoning Code
- R-1A
Disclaimer: All information provided is deemed to be reliable but not guaranteed.
Listing Data ©2025 Greater Fort Lauderdale REALTORS®
Listings provided courtesy of The Hernando County Association of Realtors MLS.
Listing Data ©2025 REALTOR® Association of Citrus County
Listing Data ©2025 Royal Palm Coast Realtor® Association
The information provided by this website is for the personal, non-commercial use of consumers and may not be used for any purpose other than to identify prospective properties consumers may be interested in purchasing.Display of MLS data is usually deemed reliable but is NOT guaranteed accurate.
Datafeed Last updated on June 6, 2025 @ 12:00 am
©2006-2025 brokerIDXsites.com - https://brokerIDXsites.com
Sign Up Now for Free!X
Call Direct: Brokerage Office: Mobile: 352.585.0041
Registration Benefits:
- New Listings & Price Reduction Updates sent directly to your email
- Create Your Own Property Search saved for your return visit.
- "Like" Listings and Create a Favorites List
* NOTICE: By creating your free profile, you authorize us to send you periodic emails about new listings that match your saved searches and related real estate information.If you provide your telephone number, you are giving us permission to call you in response to this request, even if this phone number is in the State and/or National Do Not Call Registry.
Already have an account? Login to your account.

