
- Lori Ann Bugliaro P.A., REALTOR ®
- Tropic Shores Realty
- Helping My Clients Make the Right Move!
- Mobile: 352.585.0041
- Fax: 888.519.7102
- 352.585.0041
- loribugliaro.realtor@gmail.com
Contact Lori Ann Bugliaro P.A.
Schedule A Showing
Request more information
- Home
- Property Search
- Search results
- 14339 Windchime Lane, ORLANDO, FL 32837
Property Photos
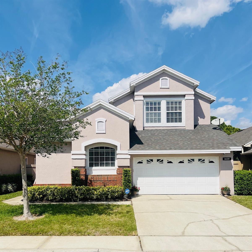

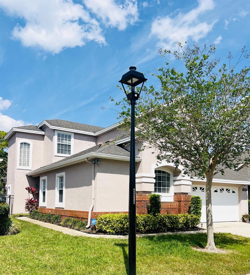
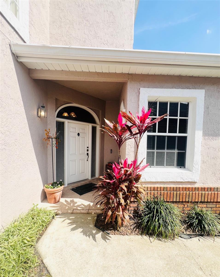
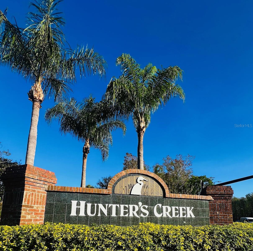
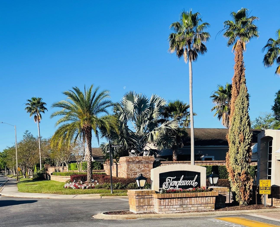
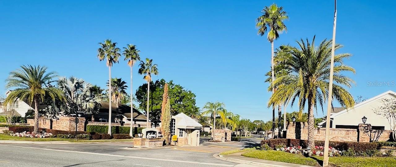
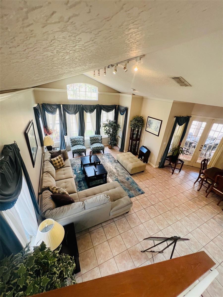
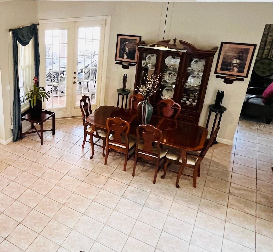
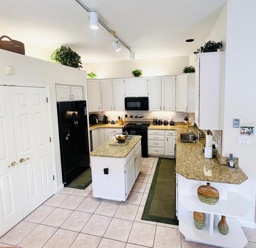
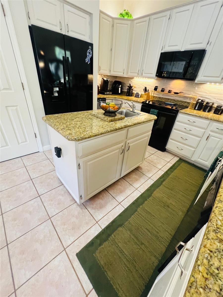
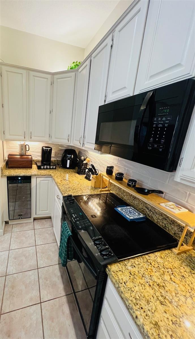
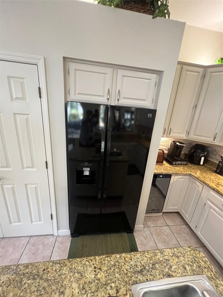
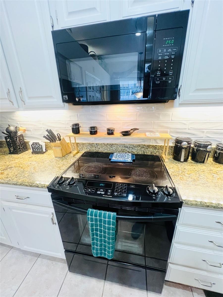
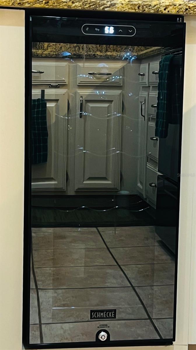
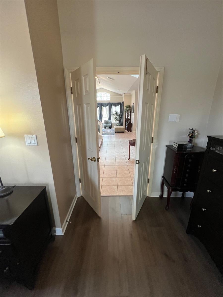

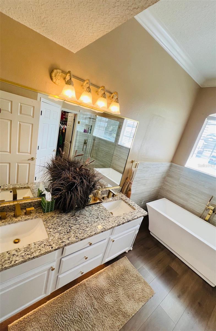
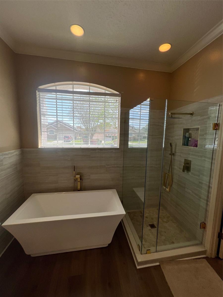
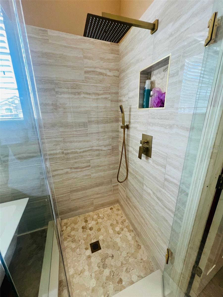
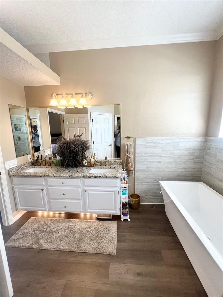
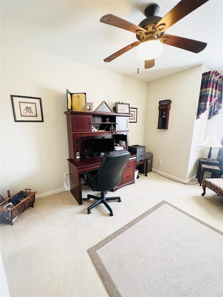

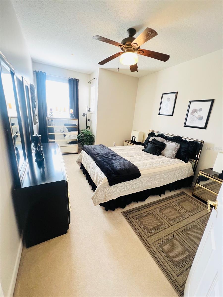
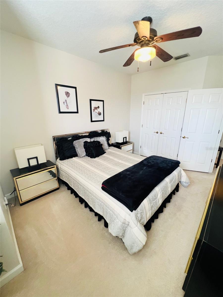
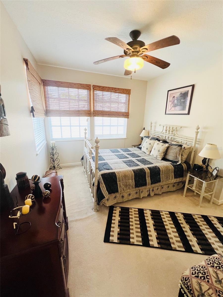
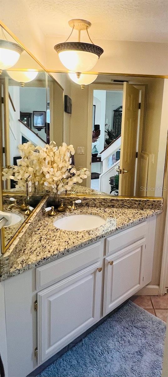
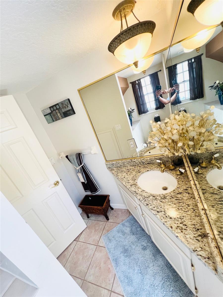
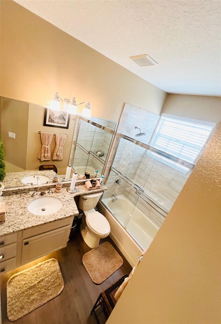
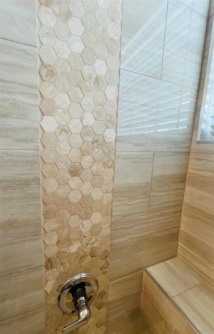
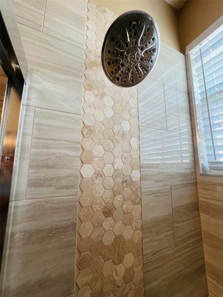
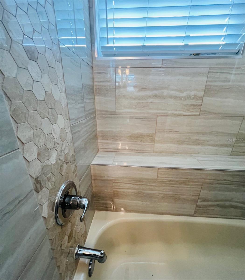
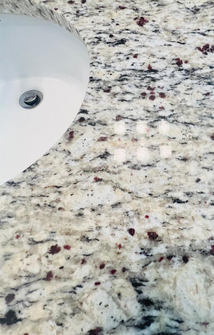
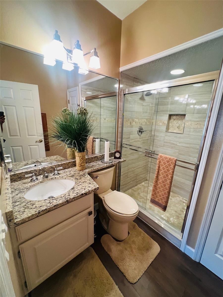
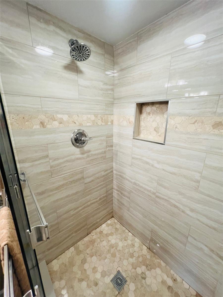
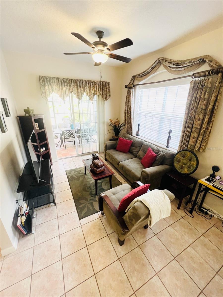
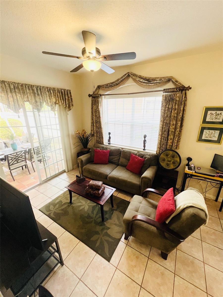
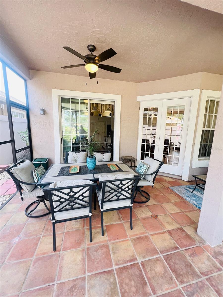
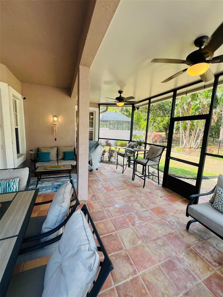
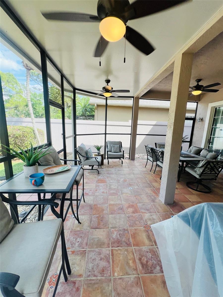
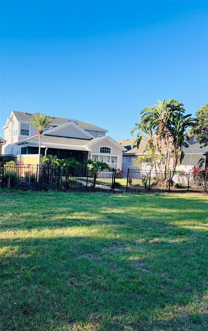
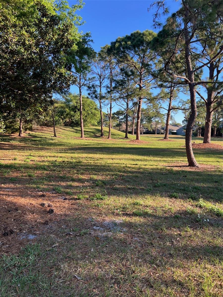
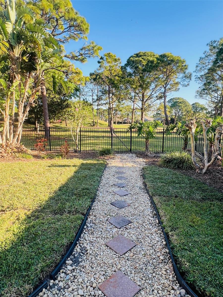
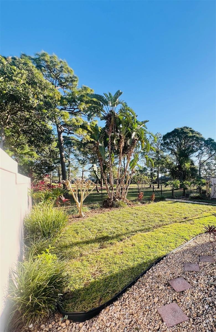
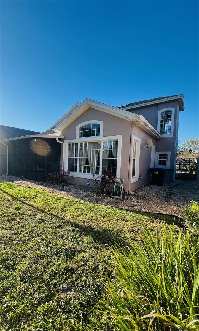
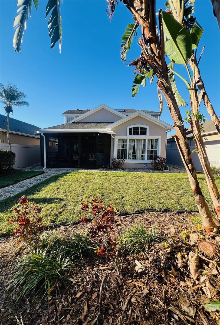

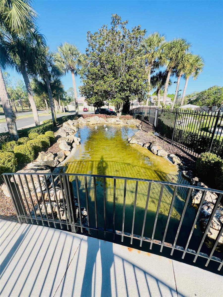
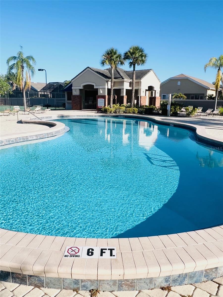
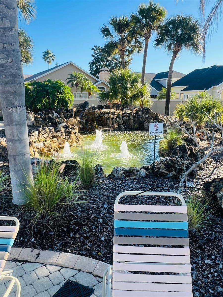
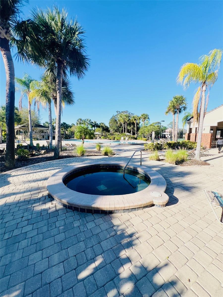
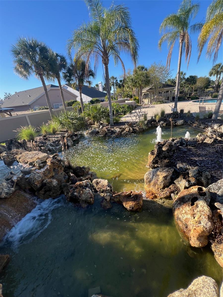
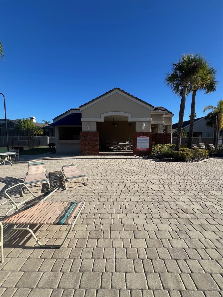
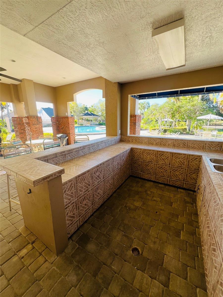
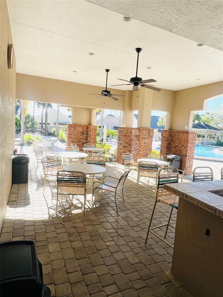
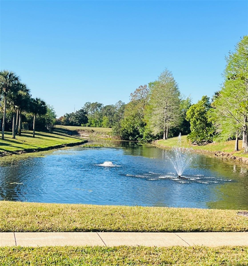
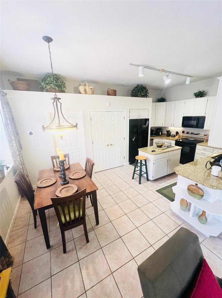
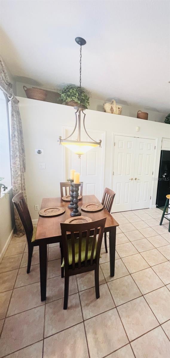






























- MLS#: O6291745 ( Residential )
- Street Address: 14339 Windchime Lane
- Viewed: 161
- Price: $499,995
- Price sqft: $138
- Waterfront: No
- Year Built: 1990
- Bldg sqft: 3612
- Bedrooms: 4
- Total Baths: 4
- Full Baths: 3
- 1/2 Baths: 1
- Garage / Parking Spaces: 2
- Days On Market: 169
- Additional Information
- Geolocation: 28.3595 / -81.4142
- County: ORANGE
- City: ORLANDO
- Zipcode: 32837
- Subdivision: Hunters Creek Tr 135 Ph 03
- Elementary School: Hunter's Creek Elem
- Middle School: Hunter's Creek
- High School: Cypress Creek
- Provided by: JASON MITCHELL REAL ESTATE FLO
- Contact: Antoine Hung-Long
- 754-307-0607

- DMCA Notice
-
DescriptionDiscover your dream home in Hunters Creek, a premier private community in sunny Florida! Ranked #21 by CNN as one of the Top 100 Places to Live, this award winning neighborhood excels in quality of life. Enjoy the benefits of the exclusive Seven Hunter's Creek Community recreational parks featuring Sand Volleyball, Tennis (adult & Junior courts), Fishing, Softball, Racquetball, Soccer, multi use Field, Walking Paths, Playground, Bicycle Paths, Picnic tables, Dog Park, andCommunityFacility. Enjoy the benefits of schools, according to GreatSchools.org. Which states, "Hunters Creek Elementary School is a magnet school in Orlando, FL, offering a Gifted and Talented program. Hunters Creek Elementary School is above average, scoring a 9 out of 10. According to "Crime Prevention Security Systems," Hunters Creek is a safer neighborhood in Florida. For a crime report and other details about Hunters Creek, see https://www.hunterscreek.net/page/14540~184646/current crime report. A security guard at the front entrance of the Tanglewood Gated community. A non smoking and non pet owning individual has occupied this well maintained property for 20 years. The property boasts three beautifully remodeled bathrooms; one features a modern standing bathtub and a pleasing combination of stone and porcelain tile. Granite counters are throughout all four bathrooms and the kitchen. The kitchen is fully remodeled and features a built in refrigerator, bottle cooler, soft closing wooden cabinets, textured backsplash tiles, and two separate sinks; the kitchen island has a single sink. The L shaped counter and island provide ample prepping space for the chef. Plenty of room options for guests and entertainment. From the spacious ceiling and open floor plan leading to the welcoming living room and dining room area, the cozy loft, the family room, or the outside roof covered spacious backyard patio. Enjoy the peaceful and relaxing backyard garden view that leads out to the open space of nature, featuring hilly mounds and lush trees. Tanglewood community amenities include a soothing hot tub spa next to a pond with the pleasing sounds of a rock formation waterfall, as well as a vast community pool to cool off on those hot, sunny days. The community lounge features BBQ grills, a covered dining area, a bar counter with a refrigerator, and ample lounge chairs. A?C 1st level replaced in 2018 and the 2nd level in 2020. The water heater was replaced in 2019. Tennis anyone? There are two well maintained tennis courts for your enjoyment. The property is located on a cul de sac street with minimal car traffic. The LOOP shopping mall is approximately one mile away, offering a variety of restaurants, bakeries, Designer Outlet stores, and several food markets, including Fresh Market, Seabra Market, B.J.'s, Costco, Target, and Publix supermarkets. There's never a dull moment in Central Florida, and there are options for theme parks. The property is conveniently located just 20 30 minutes from Disney, SeaWorld, and Universal Studios. Book your property tour now.
Property Location and Similar Properties
All
Similar
Features
Appliances
- Dishwasher
- Disposal
- Electric Water Heater
- Freezer
- Ice Maker
- Microwave
- Range
- Refrigerator
Association Amenities
- Clubhouse
- Maintenance
- Park
- Playground
- Pool
- Racquetball
- Recreation Facilities
- Security
- Spa/Hot Tub
- Tennis Court(s)
Home Owners Association Fee
- 739.91
Home Owners Association Fee Includes
- Pool
- Maintenance Structure
- Maintenance Grounds
- Maintenance
- Management
- Recreational Facilities
- Security
Association Name
- Beth Peraza
Association Phone
- 407-240-6000
Carport Spaces
- 0.00
Close Date
- 0000-00-00
Cooling
- Central Air
Country
- US
Covered Spaces
- 0.00
Exterior Features
- Garden
- Lighting
- Sidewalk
- Sliding Doors
- Sprinkler Metered
- Tennis Court(s)
Fencing
- Fenced
- Masonry
Flooring
- Carpet
- Ceramic Tile
Furnished
- Partially
Garage Spaces
- 2.00
Heating
- Central
- Electric
High School
- Cypress Creek High
Insurance Expense
- 0.00
Interior Features
- Built-in Features
- Cathedral Ceiling(s)
- Ceiling Fans(s)
- High Ceilings
- Kitchen/Family Room Combo
- Living Room/Dining Room Combo
- Open Floorplan
- Primary Bedroom Main Floor
- Solid Wood Cabinets
- Stone Counters
- Thermostat
- Walk-In Closet(s)
- Window Treatments
Legal Description
- HUNTERS CREEK TRACT 135 PH 3 22/52 LOT 100
Levels
- Two
Living Area
- 2658.00
Lot Features
- Cul-De-Sac
- Landscaped
- On Golf Course
- Sidewalk
Middle School
- Hunter's Creek Middle
Area Major
- 32837 - Orlando/Hunters Creek/Southchase
Net Operating Income
- 0.00
Occupant Type
- Owner
Open Parking Spaces
- 0.00
Other Expense
- 0.00
Parcel Number
- 33-24-29-3097-01-000
Pets Allowed
- Cats OK
- Dogs OK
Possession
- Close Of Escrow
Property Condition
- Completed
Property Type
- Residential
Roof
- Shingle
School Elementary
- Hunter's Creek Elem
Sewer
- Public Sewer
Tax Year
- 2024
Township
- 24
Utilities
- Cable Available
- Electricity Connected
- Public
- Sewer Connected
View
- Garden
- Golf Course
- Trees/Woods
Views
- 161
Virtual Tour Url
- https://www.propertypanorama.com/instaview/stellar/O6291745
Water Source
- Public
Year Built
- 1990
Zoning Code
- P-D
Disclaimer: All information provided is deemed to be reliable but not guaranteed.
Listing Data ©2025 Greater Fort Lauderdale REALTORS®
Listings provided courtesy of The Hernando County Association of Realtors MLS.
Listing Data ©2025 REALTOR® Association of Citrus County
Listing Data ©2025 Royal Palm Coast Realtor® Association
The information provided by this website is for the personal, non-commercial use of consumers and may not be used for any purpose other than to identify prospective properties consumers may be interested in purchasing.Display of MLS data is usually deemed reliable but is NOT guaranteed accurate.
Datafeed Last updated on September 7, 2025 @ 12:00 am
©2006-2025 brokerIDXsites.com - https://brokerIDXsites.com
Sign Up Now for Free!X
Call Direct: Brokerage Office: Mobile: 352.585.0041
Registration Benefits:
- New Listings & Price Reduction Updates sent directly to your email
- Create Your Own Property Search saved for your return visit.
- "Like" Listings and Create a Favorites List
* NOTICE: By creating your free profile, you authorize us to send you periodic emails about new listings that match your saved searches and related real estate information.If you provide your telephone number, you are giving us permission to call you in response to this request, even if this phone number is in the State and/or National Do Not Call Registry.
Already have an account? Login to your account.

