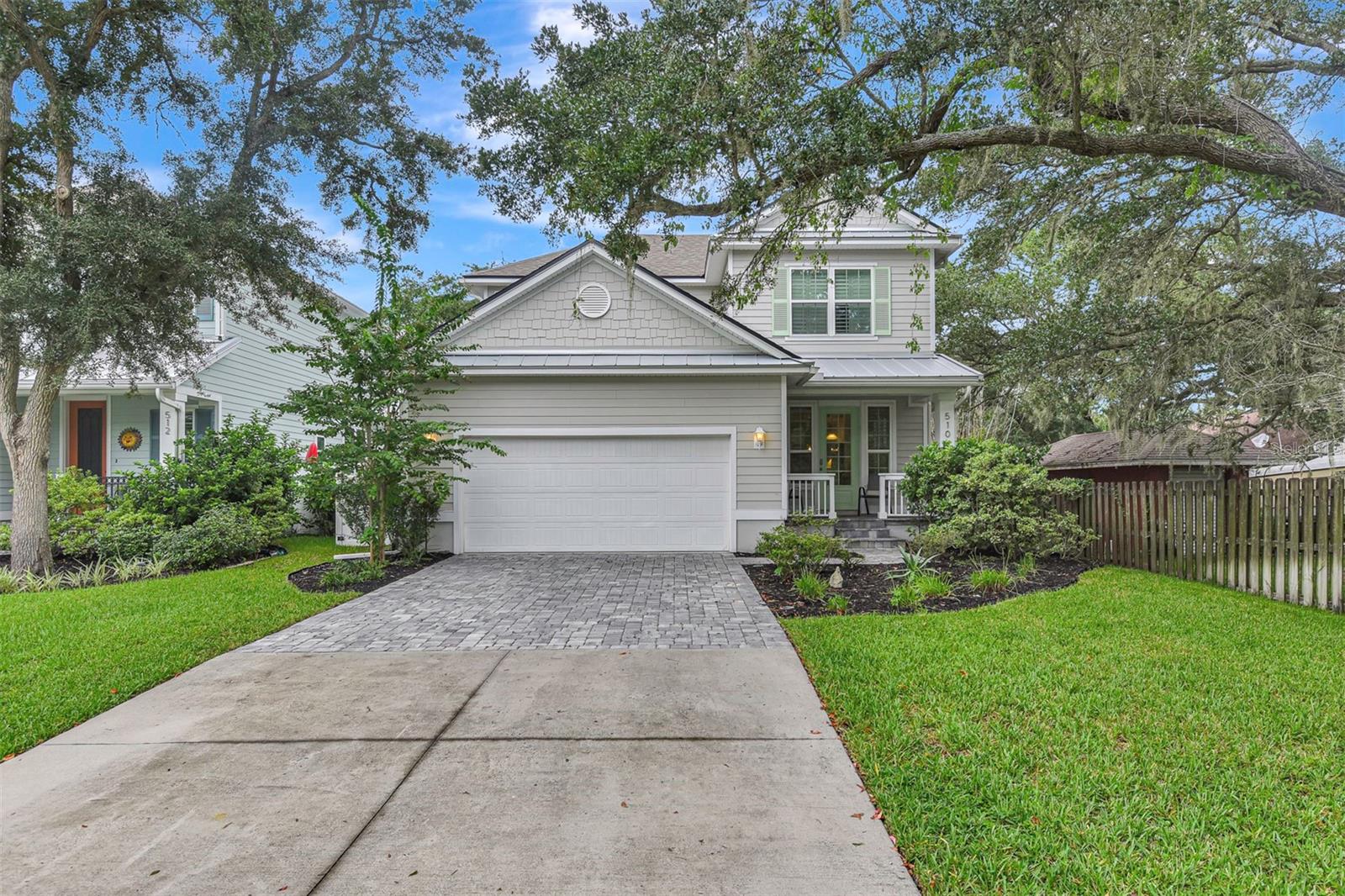
- Lori Ann Bugliaro P.A., REALTOR ®
- Tropic Shores Realty
- Helping My Clients Make the Right Move!
- Mobile: 352.585.0041
- Fax: 888.519.7102
- 352.585.0041
- loribugliaro.realtor@gmail.com
Contact Lori Ann Bugliaro P.A.
Schedule A Showing
Request more information
- Home
- Property Search
- Search results
- 510 17th Street, ST AUGUSTINE, FL 32084
Property Photos


























































Reduced
- MLS#: O6292653 ( Residential )
- Street Address: 510 17th Street
- Viewed: 94
- Price: $855,000
- Price sqft: $309
- Waterfront: No
- Year Built: 2019
- Bldg sqft: 2769
- Bedrooms: 4
- Total Baths: 3
- Full Baths: 2
- 1/2 Baths: 1
- Days On Market: 104
- Additional Information
- Geolocation: 29.9445 / -81.3071
- County: SAINT JOHNS
- City: ST AUGUSTINE
- Zipcode: 32084
- Subdivision: Pacetti Sub North Bch
- Provided by: SCOTT REALTY PROFESSIONALS LLC

- DMCA Notice
-
DescriptionSELLER OFFERING $10,000 IN SELLER CREDITS WITH ACCEPTABLE OFFER!! Nestled in a quiet neighborhood surrounded by mature trees with NO HOA's! This fully furnished 4 bedroom, 2.5 bathroom home offers 2,103 square feet of luxurious living just steps from the intercoastal waterway and a few blocks from the ocean. Step into an open and functional floor plan featuring high trey ceilings in both the spacious living room and the owner's suite. The modern kitchen is a chef's dream, with stainless steel appliances, quartz countertops, a stylish backsplash, ample storage, and seating around both the island and peninsulaperfect for entertaining. Downstairs, the owner's suite offers a serene retreat with a large walk in closet, a tiled, double headed shower, dual vanities, and a private water closet. The first level also includes a convenient powder room. Upstairs, you'll find a spacious landing, and three additional bedrooms providing ample space for family or guests. Luxury vinyl plank flooring runs throughout the downstairs living areas, with plush carpet in the bedrooms and on the stairs. Outside, enjoy Florida living with a covered front porch, a screened in lanai, and upgraded paver patios that extend to the back and side of the home. The outdoor shower is perfect for rinsing off after a day at the beach. The oversized 2 car garage, currently set up as a game room, is ideal for entertaining guests of all agesplay pool while catching your favorite game. Built just 5 years ago, this home offers modern finishes throughout, including quartz countertops and high end fixtures. Whether you're looking for a primary residence or a vacation getaway, this move in ready property is the perfect blend of comfort and coastal charm.
Property Location and Similar Properties
All
Similar
Features
Appliances
- Dishwasher
- Disposal
- Dryer
- Freezer
- Gas Water Heater
- Ice Maker
- Microwave
- Range
- Refrigerator
- Washer
- Water Softener
Home Owners Association Fee
- 0.00
Carport Spaces
- 0.00
Close Date
- 0000-00-00
Cooling
- Central Air
Country
- US
Covered Spaces
- 0.00
Exterior Features
- Gray Water System
- Hurricane Shutters
- Lighting
- Outdoor Grill
- Outdoor Shower
- Private Mailbox
- Rain Gutters
- Sliding Doors
- Storage
Fencing
- Fenced
- Vinyl
Flooring
- Carpet
- Ceramic Tile
- Luxury Vinyl
Furnished
- Furnished
Garage Spaces
- 2.00
Heating
- Central
- Electric
- Natural Gas
Insurance Expense
- 0.00
Interior Features
- Ceiling Fans(s)
- Coffered Ceiling(s)
- Eat-in Kitchen
- High Ceilings
- Primary Bedroom Main Floor
- Solid Surface Counters
- Stone Counters
- Tray Ceiling(s)
- Walk-In Closet(s)
- Window Treatments
Legal Description
- 3/28 PACETTI SUB NORTH BCH LOT 10 BLK 78 OR4904/800
Levels
- Two
Living Area
- 2103.00
Lot Features
- Landscaped
Area Major
- 32084 - Saint Augustine
Net Operating Income
- 0.00
Occupant Type
- Vacant
Open Parking Spaces
- 0.00
Other Expense
- 0.00
Parcel Number
- 146004-0100
Parking Features
- Assigned
- Driveway
- Garage Door Opener
- Oversized
Possession
- Close Of Escrow
Property Type
- Residential
Roof
- Shingle
Sewer
- Public Sewer
Style
- Craftsman
Tax Year
- 2023
Township
- 06
Utilities
- Electricity Available
- Electricity Connected
- Natural Gas Available
- Natural Gas Connected
- Public
- Sewer Available
- Sewer Connected
- Water Available
- Water Connected
Views
- 94
Water Source
- Public
Year Built
- 2019
Zoning Code
- RS-3
Disclaimer: All information provided is deemed to be reliable but not guaranteed.
Listing Data ©2025 Greater Fort Lauderdale REALTORS®
Listings provided courtesy of The Hernando County Association of Realtors MLS.
Listing Data ©2025 REALTOR® Association of Citrus County
Listing Data ©2025 Royal Palm Coast Realtor® Association
The information provided by this website is for the personal, non-commercial use of consumers and may not be used for any purpose other than to identify prospective properties consumers may be interested in purchasing.Display of MLS data is usually deemed reliable but is NOT guaranteed accurate.
Datafeed Last updated on July 6, 2025 @ 12:00 am
©2006-2025 brokerIDXsites.com - https://brokerIDXsites.com
Sign Up Now for Free!X
Call Direct: Brokerage Office: Mobile: 352.585.0041
Registration Benefits:
- New Listings & Price Reduction Updates sent directly to your email
- Create Your Own Property Search saved for your return visit.
- "Like" Listings and Create a Favorites List
* NOTICE: By creating your free profile, you authorize us to send you periodic emails about new listings that match your saved searches and related real estate information.If you provide your telephone number, you are giving us permission to call you in response to this request, even if this phone number is in the State and/or National Do Not Call Registry.
Already have an account? Login to your account.

