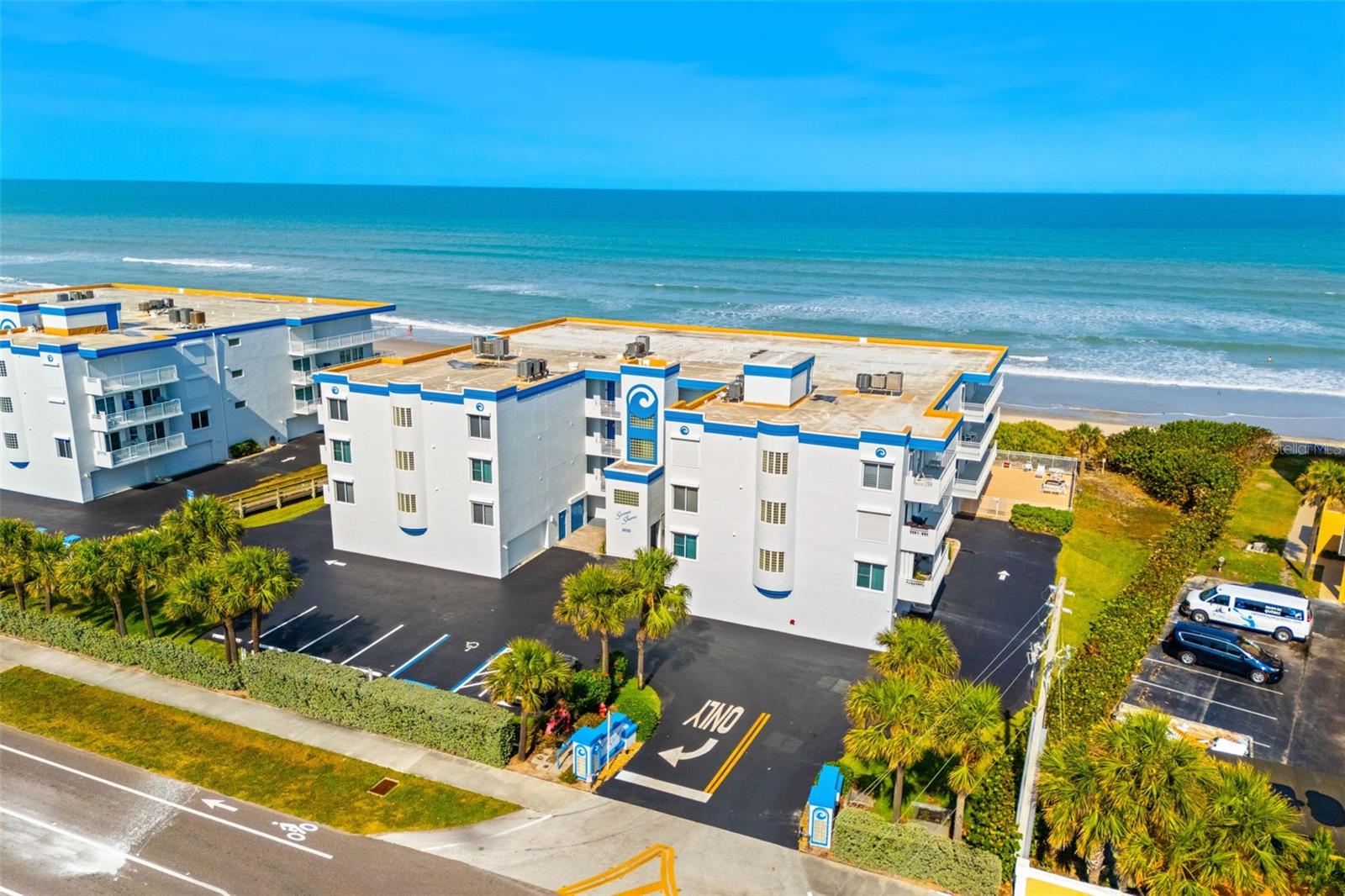
- Lori Ann Bugliaro P.A., REALTOR ®
- Tropic Shores Realty
- Helping My Clients Make the Right Move!
- Mobile: 352.585.0041
- Fax: 888.519.7102
- 352.585.0041
- loribugliaro.realtor@gmail.com
Contact Lori Ann Bugliaro P.A.
Schedule A Showing
Request more information
- Home
- Property Search
- Search results
- 2035 Highway A1a 203, INDIAN HARBOUR BEACH, FL 32937
Property Photos




































































- MLS#: O6293134 ( Residential )
- Street Address: 2035 Highway A1a 203
- Viewed: 46
- Price: $640,000
- Price sqft: $336
- Waterfront: No
- Year Built: 2003
- Bldg sqft: 1906
- Bedrooms: 3
- Total Baths: 2
- Full Baths: 2
- Garage / Parking Spaces: 2
- Days On Market: 91
- Additional Information
- Geolocation: 28.1482 / -80.5828
- County: BREVARD
- City: INDIAN HARBOUR BEACH
- Zipcode: 32937
- Provided by: KELLER WILLIAMS RLTY,BREVARD
- Contact: Leann Graefe, LLC
- 321-259-1170

- DMCA Notice
-
DescriptionDiscover a serene coastal haven perfect for beach enthusiasts, retirees, or anyone seeking a tranquil vacation home. This immaculate unit offers a rare blend of luxury and convenience, featuring three spacious bedrooms and two elegant bathrooms, designed to provide the ultimate beachside living experience. Indulge in breathtaking views of the Atlantic Ocean the moment you step inside. This condo boasts a move in ready appeal, freshly painted interior walls allowing you to immediately immerse yourself in the delights of Florida living. The open plan design features a versatile den or office space, roll down shutters for the guest rooms, two impact back sliders, and accordion balcony shutters ensure peace of mind during storm season and security. Your private balcony extends the full length of the unit, creating an exquisite outdoor retreat from the living room to the primary bedroom. Organizational needs are elegantly met with two separate master bedroom closets, complete with built in shelving. The pool is an elevator ride away, perfect for year round enjoyment, and the updated kitchen appliances (2021) add a touch of modern convenience. Two assigned parking spots and ample guest parking cater to your hosting needs. Embrace a carefree lifestyle where the HOA attends to all but your electricity, and enjoy community perks like a heated pool with hot tub, and an ocean view party room. Positioned near the Space Coast's best dining, shopping, and front row seats to awe inspiring space launches, this unit is not just a home it's a lifestyle upgrade.
Property Location and Similar Properties
All
Similar
Features
Appliances
- Dishwasher
- Disposal
- Dryer
- Ice Maker
- Microwave
- Range
- Refrigerator
- Washer
Association Amenities
- Clubhouse
- Elevator(s)
- Lobby Key Required
- Maintenance
- Pool
- Spa/Hot Tub
Home Owners Association Fee
- 800.31
Home Owners Association Fee Includes
- Cable TV
- Common Area Taxes
- Pool
- Insurance
- Maintenance Structure
- Maintenance Grounds
- Maintenance
- Pest Control
- Security
- Sewer
- Trash
- Water
Association Name
- A&E Home Property Solutions/Erica Ramsaran
Association Phone
- 954-557-6919
Carport Spaces
- 0.00
Close Date
- 0000-00-00
Cooling
- Central Air
Country
- US
Covered Spaces
- 0.00
Exterior Features
- Balcony
- Hurricane Shutters
- Sliding Doors
Flooring
- Carpet
- Tile
- Wood
Furnished
- Negotiable
Garage Spaces
- 2.00
Heating
- Electric
Insurance Expense
- 0.00
Interior Features
- Ceiling Fans(s)
- Split Bedroom
- Walk-In Closet(s)
- Window Treatments
Legal Description
- UNIT S3 SERENA SHORES CONDO OF
Levels
- One
Living Area
- 1906.00
Area Major
- 32937 - Satellite Bch/Indian Harbor Bch/Melbourne
Net Operating Income
- 0.00
Occupant Type
- Vacant
Open Parking Spaces
- 0.00
Other Expense
- 0.00
Parcel Number
- 2743513
Parking Features
- Assigned
- Garage Door Opener
- Guest
- Reserved
- Basement
Pets Allowed
- Number Limit
- Size Limit
Pool Features
- In Ground
Possession
- Close Of Escrow
Property Type
- Residential
Roof
- Concrete
- Membrane
Sewer
- Public Sewer
Tax Year
- 2024
Unit Number
- 203
Utilities
- Cable Connected
- Electricity Connected
- Sewer Connected
- Water Connected
Views
- 46
Virtual Tour Url
- https://www.zillow.com/view-imx/644f6991-f890-46ad-bdf7-4f8c7feaa721?setAttribution=mls&wl=true&initialViewType=pano&utm_source=dashboard
Water Source
- Public
Year Built
- 2003
Zoning Code
- RESI
Disclaimer: All information provided is deemed to be reliable but not guaranteed.
Listing Data ©2025 Greater Fort Lauderdale REALTORS®
Listings provided courtesy of The Hernando County Association of Realtors MLS.
Listing Data ©2025 REALTOR® Association of Citrus County
Listing Data ©2025 Royal Palm Coast Realtor® Association
The information provided by this website is for the personal, non-commercial use of consumers and may not be used for any purpose other than to identify prospective properties consumers may be interested in purchasing.Display of MLS data is usually deemed reliable but is NOT guaranteed accurate.
Datafeed Last updated on July 4, 2025 @ 12:00 am
©2006-2025 brokerIDXsites.com - https://brokerIDXsites.com
Sign Up Now for Free!X
Call Direct: Brokerage Office: Mobile: 352.585.0041
Registration Benefits:
- New Listings & Price Reduction Updates sent directly to your email
- Create Your Own Property Search saved for your return visit.
- "Like" Listings and Create a Favorites List
* NOTICE: By creating your free profile, you authorize us to send you periodic emails about new listings that match your saved searches and related real estate information.If you provide your telephone number, you are giving us permission to call you in response to this request, even if this phone number is in the State and/or National Do Not Call Registry.
Already have an account? Login to your account.

