
- Lori Ann Bugliaro P.A., REALTOR ®
- Tropic Shores Realty
- Helping My Clients Make the Right Move!
- Mobile: 352.585.0041
- Fax: 888.519.7102
- 352.585.0041
- loribugliaro.realtor@gmail.com
Contact Lori Ann Bugliaro P.A.
Schedule A Showing
Request more information
- Home
- Property Search
- Search results
- 4037 40th Street, OCALA, FL 34480
Property Photos
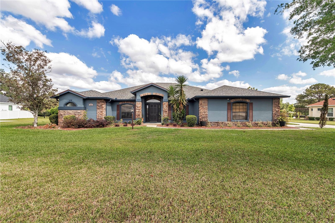

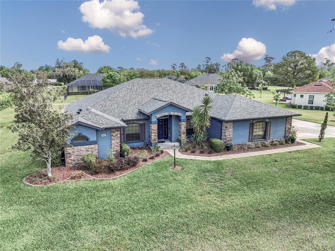
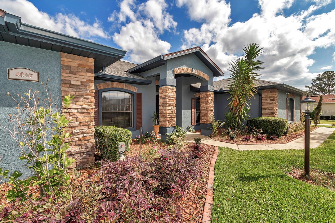
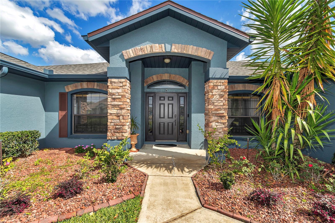
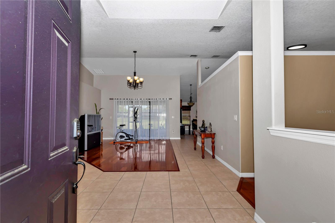
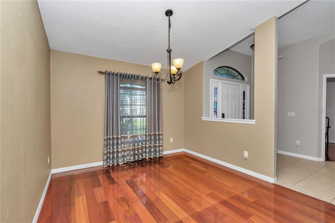
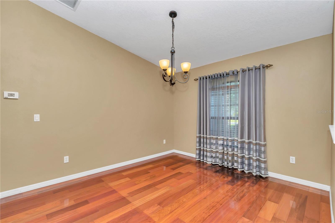
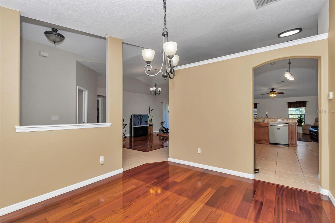
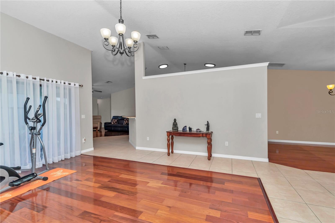
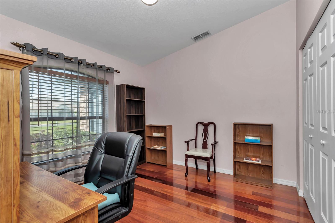
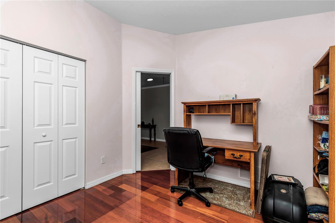
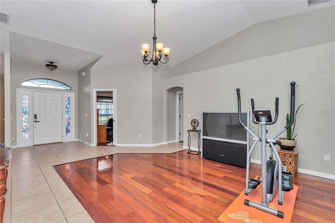
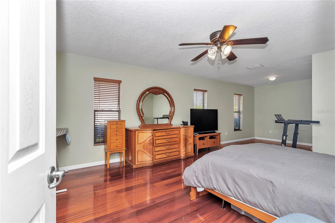
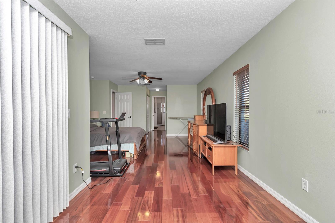
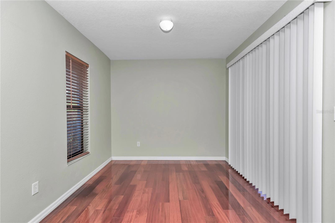
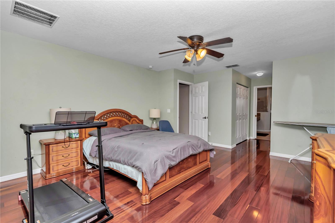
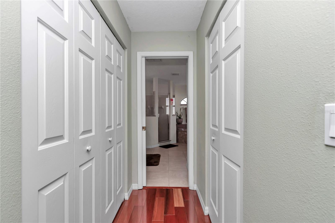
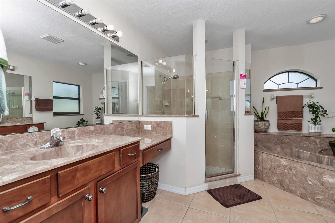
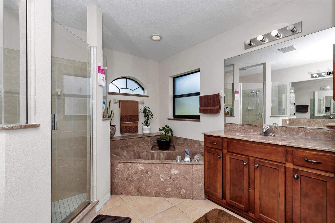
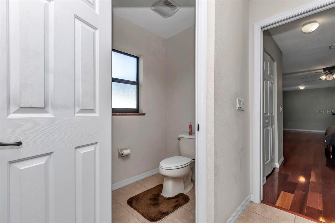
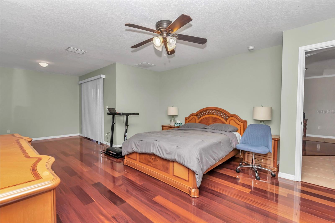
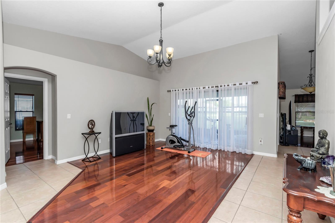

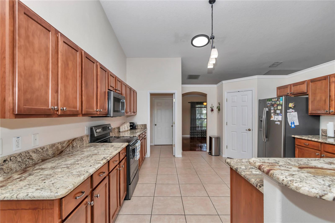
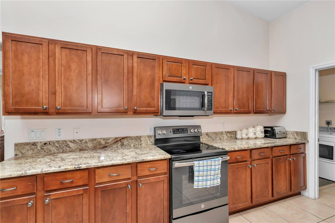
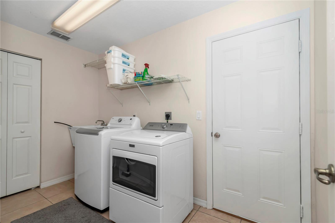
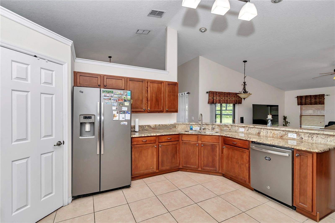
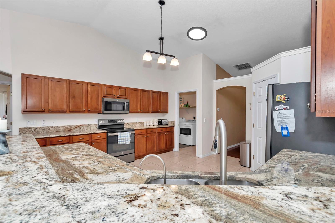
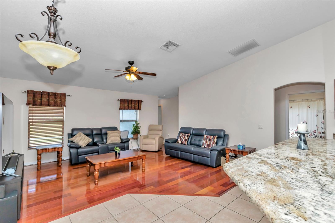
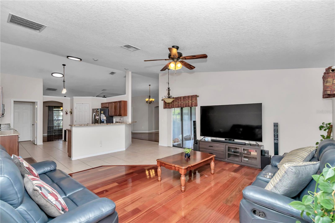
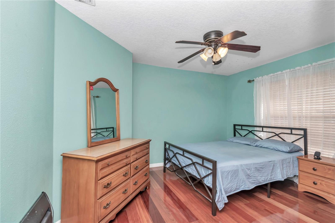
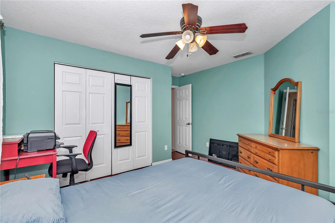
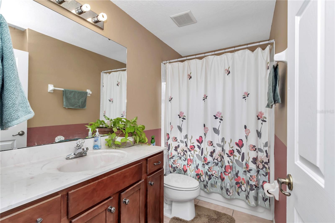
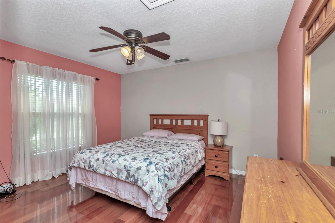
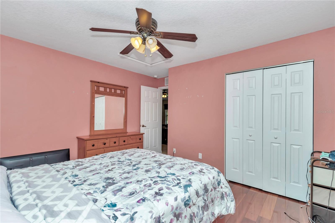
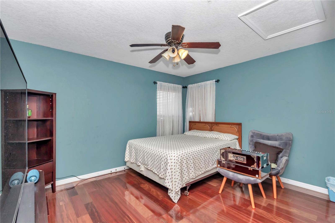
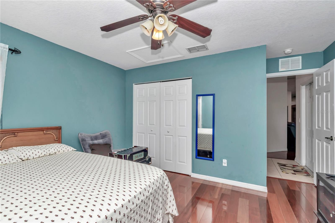
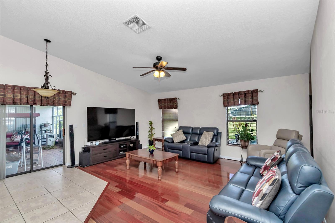
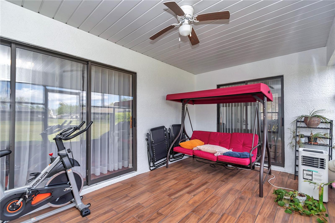
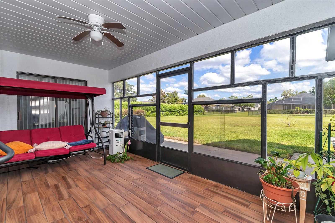
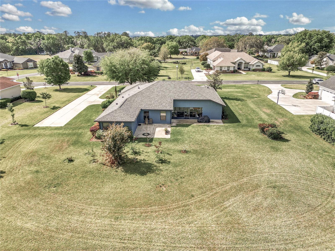
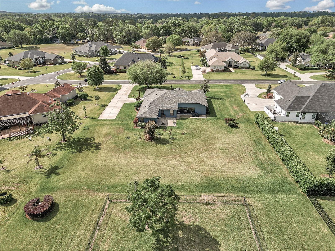
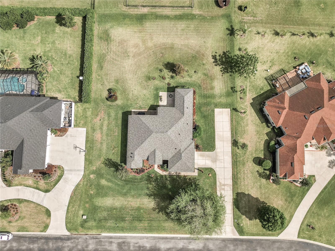
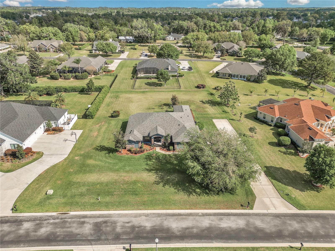
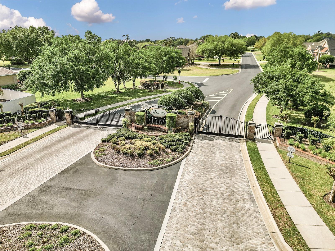
- MLS#: O6295592 ( Residential )
- Street Address: 4037 40th Street
- Viewed: 44
- Price: $599,000
- Price sqft: $149
- Waterfront: No
- Year Built: 2006
- Bldg sqft: 4029
- Bedrooms: 5
- Total Baths: 3
- Full Baths: 3
- Garage / Parking Spaces: 2
- Days On Market: 65
- Additional Information
- Geolocation: 29.1481 / -82.0801
- County: MARION
- City: OCALA
- Zipcode: 34480
- Subdivision: The Arbors
- Provided by: GAILEY ENTERPRISES REAL ESTATE
- Contact: Richard Gailey
- 770-733-2596

- DMCA Notice
-
DescriptionStunning Home in The Arbors on 3/4 Acre Oasis with oversized driveway in gated community! Welcome to your dream home! Situated on a generous 3/4 acre lot, this exquisite property presents the perfect blend of elegance and functionality. The exterior showcases a striking stacked stone faade, immediately captivating visitors and setting the tone for the luxurious lifestyle that awaits within. As you step inside, you're greeted by an open floor plan that invites you to explore the heart of the home. The Brazilian cherry hardwood floors gleam under the natural light streaming through the vaulted ceilings, creating an airy and inviting atmosphere. This remarkable abode features four spacious bedrooms and three well appointed bathrooms, providing ample space for family and guests. Need an office or a fifth bedroom? There's versatile additional space designed to fit your lifestyle needs. The living room is a highlight of the home, offering a serene view of the screened in lanai, a perfect spot for relaxing in the evenings or entertaining friends and family. The large kitchen, a culinary enthusiast's dream, boasts stainless steel appliances and a stylish backsplash, seamlessly overlooking a second family room. This design ensures you're never far from your loved ones, even when preparing meals. Step outside into the expansive backyard, where an oversized patio awaits. This outdoor space is ideal for hosting summer barbecues, enjoying al fresco dining, or simply soaking up the sun in your private retreat. The yard offers plenty of room for gardening, playing, or even creating your own playground! This beautiful home, with its blend of luxury, comfort, and unique amenities, is a rare find. Don't miss your chance to own this enchanting property that will exceed all expectations! Schedule your showing today to experience all that this magnificent home has to enjoy! Owner financing with 20 percent down, all other terms negotiable. Message for details!!
Property Location and Similar Properties
All
Similar
Features
Appliances
- Dishwasher
- Microwave
- Range
- Refrigerator
Home Owners Association Fee
- 120.00
Association Name
- Missy Jenkons
Association Phone
- 352-240-2713
Carport Spaces
- 0.00
Close Date
- 0000-00-00
Cooling
- Central Air
Country
- US
Covered Spaces
- 0.00
Exterior Features
- Rain Gutters
- Sliding Doors
Flooring
- Tile
- Wood
Garage Spaces
- 2.00
Heating
- Central
- Heat Pump
Insurance Expense
- 0.00
Interior Features
- Ceiling Fans(s)
- Crown Molding
- Eat-in Kitchen
- Kitchen/Family Room Combo
- Open Floorplan
- Primary Bedroom Main Floor
- Split Bedroom
- Stone Counters
- Thermostat
- Vaulted Ceiling(s)
- Walk-In Closet(s)
- Window Treatments
Legal Description
- SEC 35 TWP 15 RGE 22 PLAT BOOK 007 PAGE 012 ARBORS BLK B LOT 13
Levels
- One
Living Area
- 2737.00
Area Major
- 34480 - Ocala
Net Operating Income
- 0.00
Occupant Type
- Owner
Open Parking Spaces
- 0.00
Other Expense
- 0.00
Parcel Number
- 31363-002-13
Pets Allowed
- Yes
Property Type
- Residential
Roof
- Shingle
Sewer
- Public Sewer
Tax Year
- 2024
Township
- 15
Utilities
- Cable Connected
- Electricity Connected
- Sewer Connected
- Underground Utilities
- Water Connected
Views
- 44
Virtual Tour Url
- https://www.propertypanorama.com/instaview/stellar/O6295592
Water Source
- Public
Year Built
- 2006
Zoning Code
- RE
Disclaimer: All information provided is deemed to be reliable but not guaranteed.
Listing Data ©2025 Greater Fort Lauderdale REALTORS®
Listings provided courtesy of The Hernando County Association of Realtors MLS.
Listing Data ©2025 REALTOR® Association of Citrus County
Listing Data ©2025 Royal Palm Coast Realtor® Association
The information provided by this website is for the personal, non-commercial use of consumers and may not be used for any purpose other than to identify prospective properties consumers may be interested in purchasing.Display of MLS data is usually deemed reliable but is NOT guaranteed accurate.
Datafeed Last updated on June 7, 2025 @ 12:00 am
©2006-2025 brokerIDXsites.com - https://brokerIDXsites.com
Sign Up Now for Free!X
Call Direct: Brokerage Office: Mobile: 352.585.0041
Registration Benefits:
- New Listings & Price Reduction Updates sent directly to your email
- Create Your Own Property Search saved for your return visit.
- "Like" Listings and Create a Favorites List
* NOTICE: By creating your free profile, you authorize us to send you periodic emails about new listings that match your saved searches and related real estate information.If you provide your telephone number, you are giving us permission to call you in response to this request, even if this phone number is in the State and/or National Do Not Call Registry.
Already have an account? Login to your account.

