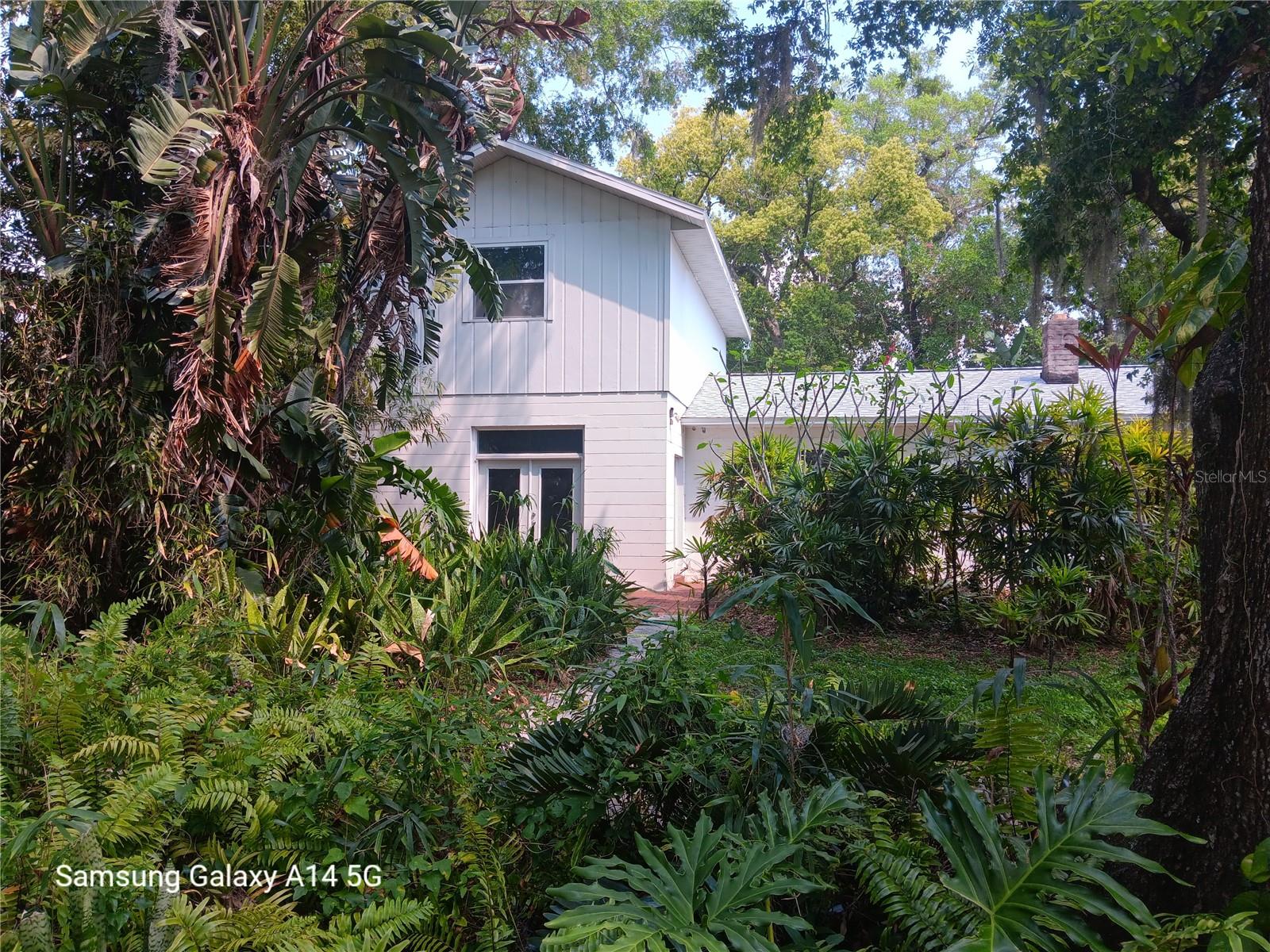
- Lori Ann Bugliaro P.A., REALTOR ®
- Tropic Shores Realty
- Helping My Clients Make the Right Move!
- Mobile: 352.585.0041
- Fax: 888.519.7102
- 352.585.0041
- loribugliaro.realtor@gmail.com
Contact Lori Ann Bugliaro P.A.
Schedule A Showing
Request more information
- Home
- Property Search
- Search results
- 717 Clifford Drive, ORLANDO, FL 32804
Property Photos





































- MLS#: O6297486 ( Residential )
- Street Address: 717 Clifford Drive
- Viewed: 109
- Price: $650,000
- Price sqft: $248
- Waterfront: No
- Year Built: 1951
- Bldg sqft: 2626
- Bedrooms: 3
- Total Baths: 4
- Full Baths: 4
- Days On Market: 89
- Additional Information
- Geolocation: 28.5537 / -81.3958
- County: ORANGE
- City: ORLANDO
- Zipcode: 32804
- Subdivision: Spring Lake Terrace
- Elementary School: Lake Silver Elem
- Middle School: College Park
- High School: Edgewater
- Provided by: CITY REALTY
- Contact: Hans Hahne
- 407-924-7102

- DMCA Notice
-
DescriptionNEW PRICE. Roof was replaced in 2024, newer HVAC system and double pane windows. Conveniently located just minutes from downtown Orlando, The Packing District (featuring a YMCA), and major highways, also close to College Park to enjoy shopping, dining and entertainment. This spacious home sits on a large, HIGH & DRY, 0.23 acres lot at a dead end road in the Spring Lake (Country Club of Orlando) Neighborhood. 3 bedrooms and 2 1/2 bathrooms. On the main living level you will find Living Room, Dining area with kitchen. The owner suite/bedroom suite is upstairs. An oversized office suite with private bath is on the opposite site with the potential to be converted into a bedroom with an armoire with a private entrance. Whether youre enjoying the charm of the Spring Lake area or taking advantage of the nearby amenities. Property has water access privileges to Spring Lake. The Orlando Country Club with an 18 hole Donald Ross golf course is less than 1 mile from the property. The club offers a variety of amenities (separate membership). All room measurements are approximate, and Buyer is responsible to verify all dimensions.
Property Location and Similar Properties
All
Similar
Features
Appliances
- Dishwasher
- Electric Water Heater
Home Owners Association Fee
- 750.00
Association Name
- Barry Metcalf
Association Phone
- 4079218003
Carport Spaces
- 0.00
Close Date
- 0000-00-00
Cooling
- Central Air
Country
- US
Covered Spaces
- 0.00
Exterior Features
- Garden
- Private Mailbox
- Sidewalk
- Storage
Fencing
- Masonry
Flooring
- Ceramic Tile
- Wood
Furnished
- Unfurnished
Garage Spaces
- 0.00
Heating
- Electric
High School
- Edgewater High
Insurance Expense
- 0.00
Interior Features
- Open Floorplan
- PrimaryBedroom Upstairs
- Thermostat
- Walk-In Closet(s)
Legal Description
- SPRING LAKE TERRACE N/6 THE S 1/2 OF LOT 14 & ALL OF LOT 15 & N 20 FT OF LOT 16 (LESS PT IN HIWAY) BLK 4
Levels
- Two
Living Area
- 2506.00
Middle School
- College Park Middle
Area Major
- 32804 - Orlando/College Park
Net Operating Income
- 0.00
Occupant Type
- Vacant
Open Parking Spaces
- 0.00
Other Expense
- 0.00
Parcel Number
- 22-22-29-8252-04-141
Pets Allowed
- Yes
Possession
- Close Of Escrow
Property Type
- Residential
Roof
- Shingle
School Elementary
- Lake Silver Elem
Sewer
- Public Sewer
Style
- Florida
Tax Year
- 2024
Township
- 22
Utilities
- Cable Available
- Electricity Connected
- Fire Hydrant
- Public
- Sewer Connected
- Water Connected
Views
- 109
Virtual Tour Url
- https://www.propertypanorama.com/instaview/stellar/O6297486
Water Source
- None
Year Built
- 1951
Zoning Code
- R-1AA/T
Disclaimer: All information provided is deemed to be reliable but not guaranteed.
Listing Data ©2025 Greater Fort Lauderdale REALTORS®
Listings provided courtesy of The Hernando County Association of Realtors MLS.
Listing Data ©2025 REALTOR® Association of Citrus County
Listing Data ©2025 Royal Palm Coast Realtor® Association
The information provided by this website is for the personal, non-commercial use of consumers and may not be used for any purpose other than to identify prospective properties consumers may be interested in purchasing.Display of MLS data is usually deemed reliable but is NOT guaranteed accurate.
Datafeed Last updated on July 6, 2025 @ 12:00 am
©2006-2025 brokerIDXsites.com - https://brokerIDXsites.com
Sign Up Now for Free!X
Call Direct: Brokerage Office: Mobile: 352.585.0041
Registration Benefits:
- New Listings & Price Reduction Updates sent directly to your email
- Create Your Own Property Search saved for your return visit.
- "Like" Listings and Create a Favorites List
* NOTICE: By creating your free profile, you authorize us to send you periodic emails about new listings that match your saved searches and related real estate information.If you provide your telephone number, you are giving us permission to call you in response to this request, even if this phone number is in the State and/or National Do Not Call Registry.
Already have an account? Login to your account.

