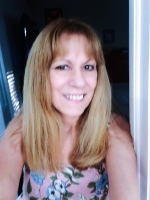
- Lori Ann Bugliaro P.A., PA,REALTOR ®
- Tropic Shores Realty
- Helping My Clients Make the Right Move!
- Mobile: 352.585.0041
- Fax: 888.519.7102
- Mobile: 352.585.0041
- loribugliaro.realtor@gmail.com
Contact Lori Ann Bugliaro P.A.
Schedule A Showing
Request more information
- Home
- Property Search
- Search results
- 9624 Bryanston Drive, ORLANDO, FL 32827
Active
Property Photos
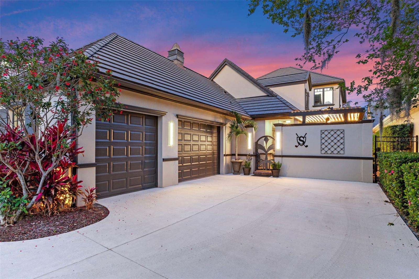

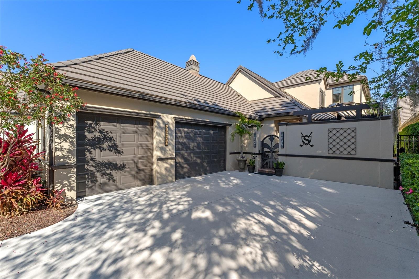
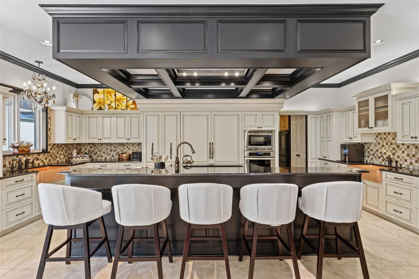
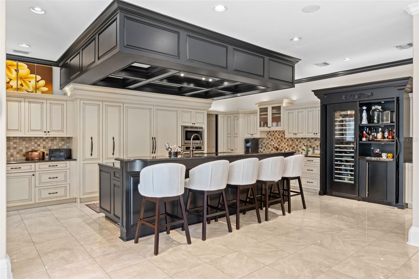
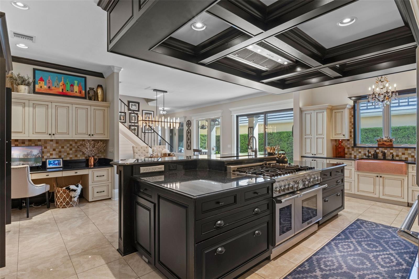
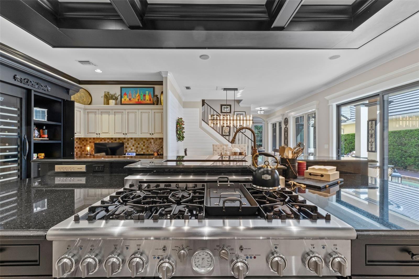
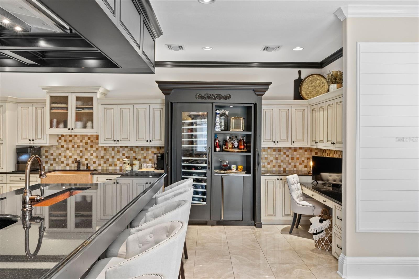
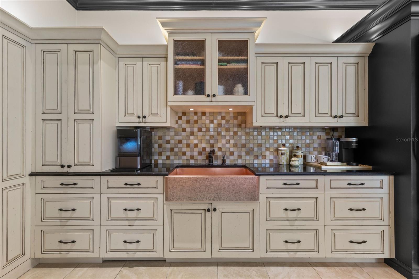
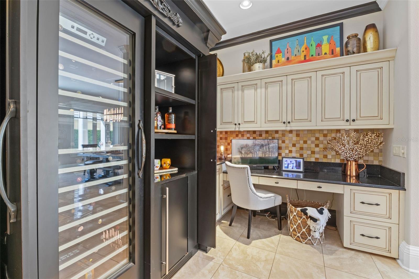
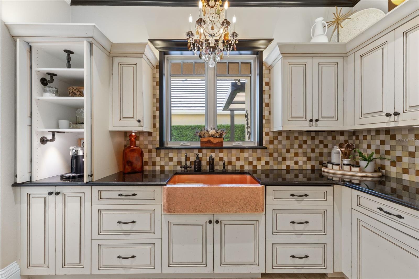
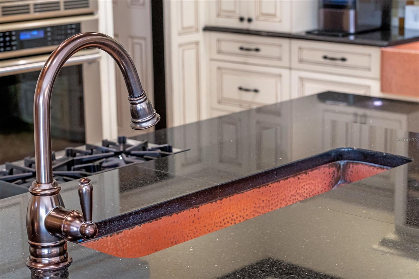
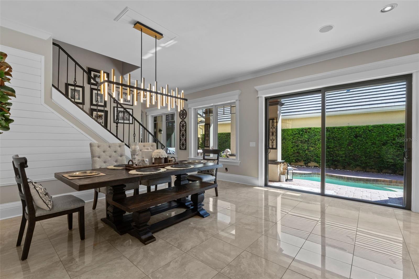
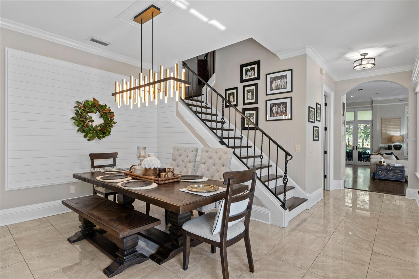
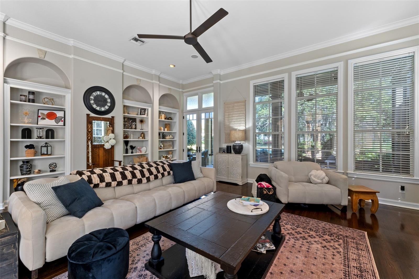
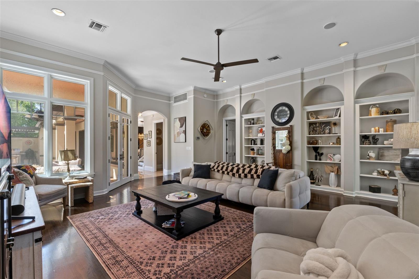
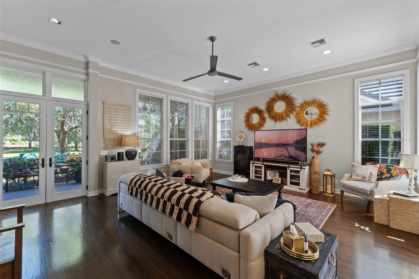
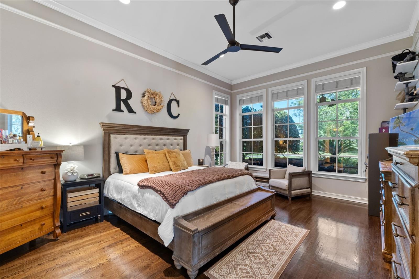
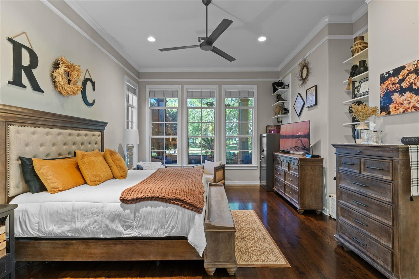
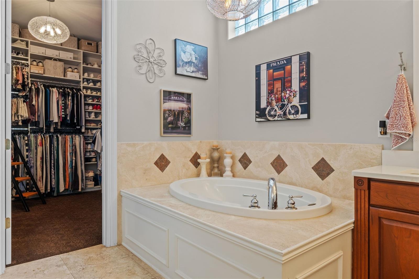
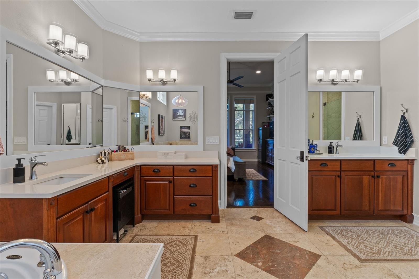
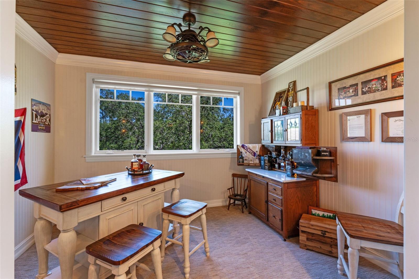
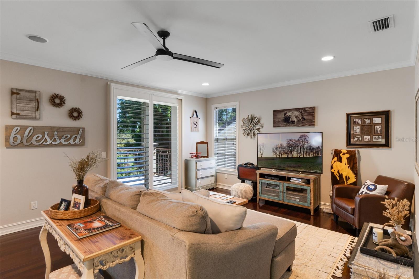
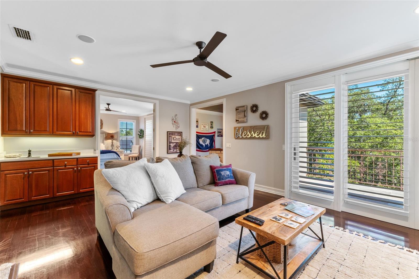
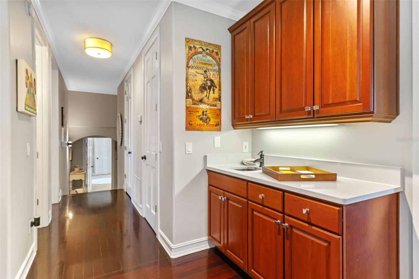
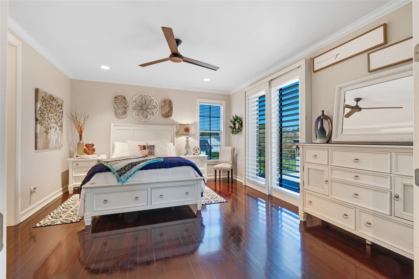
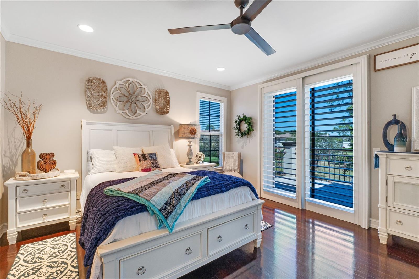
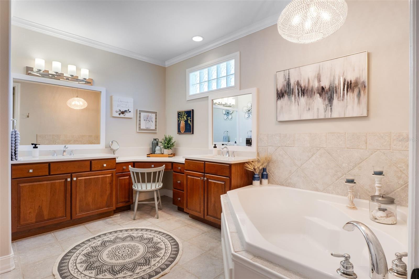
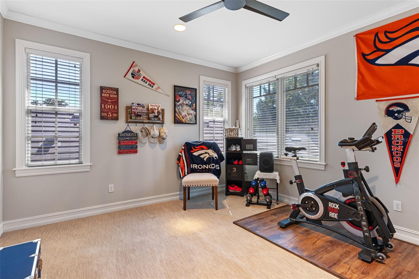
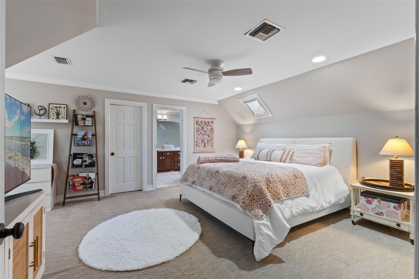
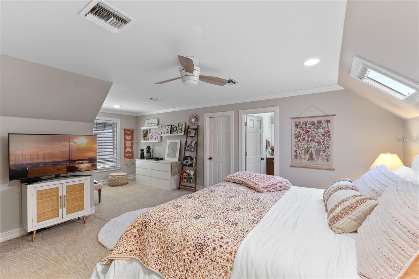
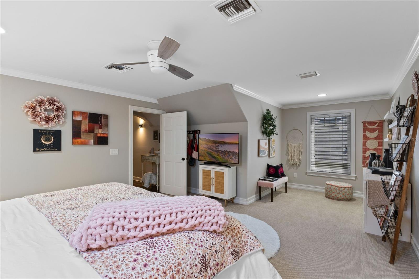
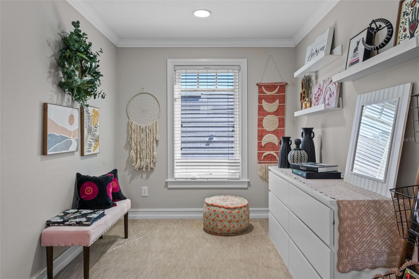
- MLS#: O6299566 ( Residential )
- Street Address: 9624 Bryanston Drive
- Viewed: 158
- Price: $1,995,000
- Price sqft: $364
- Waterfront: No
- Year Built: 1997
- Bldg sqft: 5475
- Bedrooms: 4
- Total Baths: 5
- Full Baths: 4
- 1/2 Baths: 1
- Garage / Parking Spaces: 2
- Days On Market: 281
- Additional Information
- Geolocation: 28.421 / -81.2508
- County: ORANGE
- City: ORLANDO
- Zipcode: 32827
- Elementary School: Northlake Park Community
- Middle School: Lake Nona
- High School: Lake Nona
- Provided by: THE WILKINS WAY LLC
- Contact: JoAnn Da Silva
- 407-874-0230

- DMCA Notice
-
DescriptionOWNER FINANCING AVAILABLE! Beautiful home in tranquil Lake Nona Estates. Exclusive, Gated Country Club living at its best! This home is on the 3rd hole...why watch golf on TV when you can watch professional golfers from your back patio! This courtyard home sits on almost a 1/2 acre of property and has 4 generously sized bedrooms all ensuite! Two of the bedrooms can be main bedrooms so you can choose to be upstairs or downstairs! Ample walk in closets, too! Upstairs has a total of 3 bedrooms and 2 bonus rooms one is being used as a living area and one as a bar area. PLUS, TWO balconies overlooking the lush landscape and golf course. The gourmet kitchen is truly a one of a kind with lots of custom features including TWO copper sinks, TWO dishwashers, an additional smaller, copper sink perfect to fill with ice to store your drinks while entertaining, PLUS, a large wine fridge, built in ice maker, and desk. The spacious living room is warm and inviting with a wall of built in bookcases to showcase all your family photos and provides access to both the courtyard and back lanai. The paver courtyard is ideal for indoor/outdoor living with a pool and new outdoor kitchen with motorized louvered roof. There is also an additional screened in lanai out back overlooking the spacious yard with brick paver patio in the shade of a large oak tree. NEW Upstairs A/C (2025), NEW Carpet (2026) Lake Nona Golf and Country Club offers private country club living...A premier club offering golf, tennis, pickleball, a fitness center, daycare, a restaurant, access to the lake via boat ramp with dock, boat storage, and more! You can choose between a Social or Golf Membership. A rated schools, minutes to Orlando International Airport, Medical City, USTA National Campus, Lake Nona's many delicious restaurants, and so much more! Multiple, easy accesses to 417 and 528 to make your commute to Orlando, the beach, or the theme parks convenient!
Property Location and Similar Properties
All
Similar
Features
Appliances
- Convection Oven
- Dishwasher
- Disposal
- Dryer
- Electric Water Heater
- Exhaust Fan
- Ice Maker
- Range
- Refrigerator
- Wine Refrigerator
Association Amenities
- Gated
- Maintenance
Home Owners Association Fee
- 675.00
Home Owners Association Fee Includes
- Guard - 24 Hour
- Private Road
Association Name
- Sentry Management/Julie Child
Association Phone
- 407-816-6596
Carport Spaces
- 0.00
Close Date
- 0000-00-00
Cooling
- Central Air
Country
- US
Covered Spaces
- 0.00
Exterior Features
- Balcony
- Courtyard
- French Doors
- Lighting
- Outdoor Grill
- Private Mailbox
Fencing
- Other
Flooring
- Carpet
- Tile
- Wood
Furnished
- Unfurnished
Garage Spaces
- 2.00
Heating
- Central
- Electric
High School
- Lake Nona High
Insurance Expense
- 0.00
Interior Features
- Built-in Features
- Ceiling Fans(s)
- Crown Molding
- High Ceilings
- Primary Bedroom Main Floor
- Solid Surface Counters
- Solid Wood Cabinets
- Split Bedroom
- Thermostat
- Walk-In Closet(s)
- Wet Bar
- Window Treatments
Legal Description
- LAKE NONA PHASE 1A PARCEL 5 PHASE 2 31/65 LOT 6
Levels
- Two
Living Area
- 4100.00
Lot Features
- On Golf Course
- Paved
Middle School
- Lake Nona Middle School
Area Major
- 32827 - Orlando/Airport/Alafaya/Lake Nona
Net Operating Income
- 0.00
Occupant Type
- Owner
Open Parking Spaces
- 0.00
Other Expense
- 0.00
Other Structures
- Outdoor Kitchen
Parcel Number
- 07-24-31-4746-00-060
Pets Allowed
- Cats OK
- Dogs OK
Pool Features
- Gunite
- Heated
- In Ground
- Lighting
- Salt Water
Possession
- Close Of Escrow
Property Condition
- Completed
Property Type
- Residential
Roof
- Tile
School Elementary
- Northlake Park Community
Sewer
- Public Sewer
Style
- Courtyard
Tax Year
- 2024
Township
- 24
Utilities
- BB/HS Internet Available
- Cable Available
- Electricity Connected
- Phone Available
- Propane
- Public
- Sewer Connected
- Underground Utilities
- Water Connected
View
- Golf Course
Views
- 158
Virtual Tour Url
- https://www.zillow.com/view-imx/2e2882a5-d0b9-45bb-893b-443c5720afe4?setAttribution=mls&wl=true&initialViewType=pano&utm_source=dashboard
Water Source
- Public
Year Built
- 1997
Zoning Code
- PD
Disclaimer: All information provided is deemed to be reliable but not guaranteed.
Listing Data ©2026 Greater Fort Lauderdale REALTORS®
Listings provided courtesy of The Hernando County Association of Realtors MLS.
Listing Data ©2026 REALTOR® Association of Citrus County
Listing Data ©2026 Royal Palm Coast Realtor® Association
The information provided by this website is for the personal, non-commercial use of consumers and may not be used for any purpose other than to identify prospective properties consumers may be interested in purchasing.Display of MLS data is usually deemed reliable but is NOT guaranteed accurate.
Datafeed Last updated on January 28, 2026 @ 12:00 am
©2006-2026 brokerIDXsites.com - https://brokerIDXsites.com
Sign Up Now for Free!X
Call Direct: Brokerage Office: Mobile: 352.585.0041
Registration Benefits:
- New Listings & Price Reduction Updates sent directly to your email
- Create Your Own Property Search saved for your return visit.
- "Like" Listings and Create a Favorites List
* NOTICE: By creating your free profile, you authorize us to send you periodic emails about new listings that match your saved searches and related real estate information.If you provide your telephone number, you are giving us permission to call you in response to this request, even if this phone number is in the State and/or National Do Not Call Registry.
Already have an account? Login to your account.

