
- Lori Ann Bugliaro P.A., REALTOR ®
- Tropic Shores Realty
- Helping My Clients Make the Right Move!
- Mobile: 352.585.0041
- Fax: 888.519.7102
- 352.585.0041
- loribugliaro.realtor@gmail.com
Contact Lori Ann Bugliaro P.A.
Schedule A Showing
Request more information
- Home
- Property Search
- Search results
- 22 Hazel Street, ORLANDO, FL 32804
Property Photos
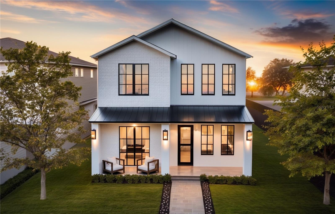

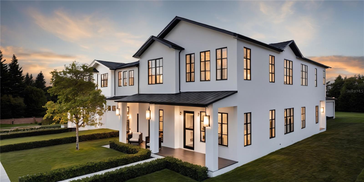
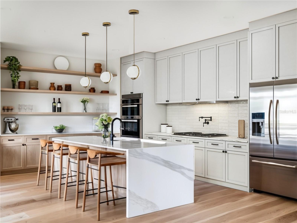
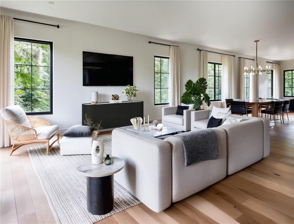
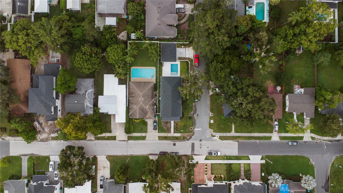
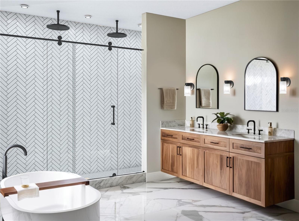
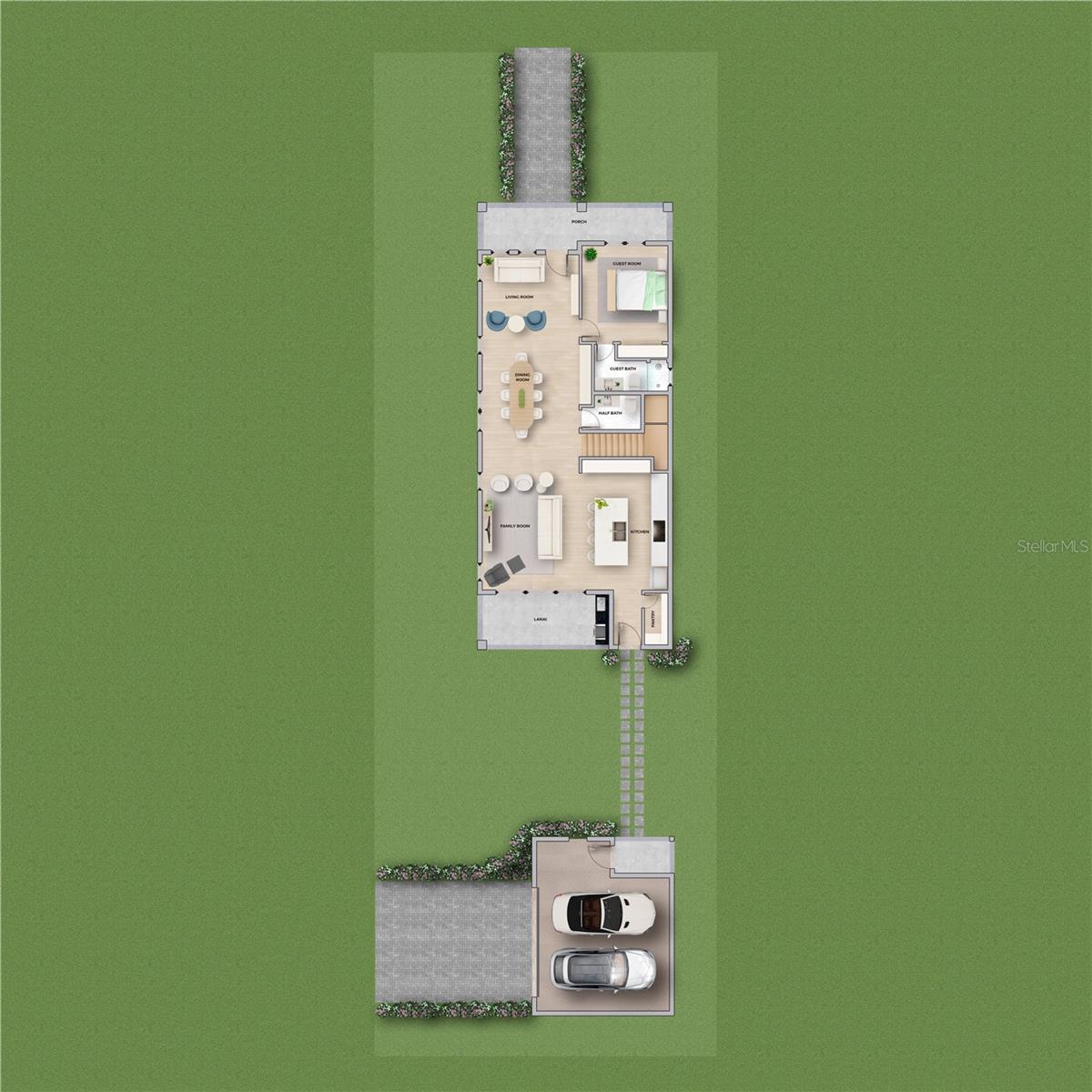
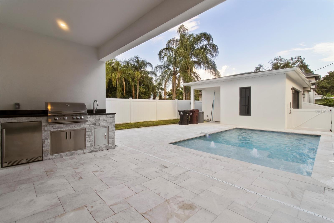
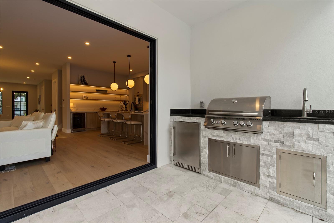
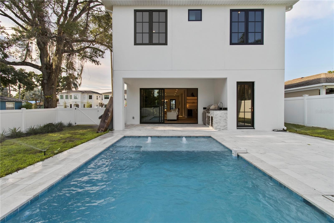
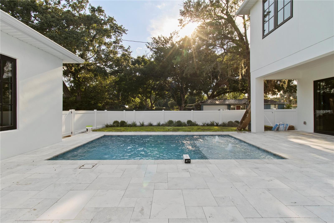
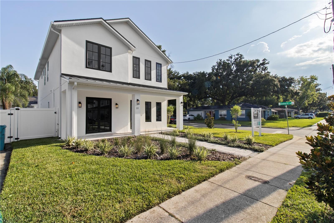
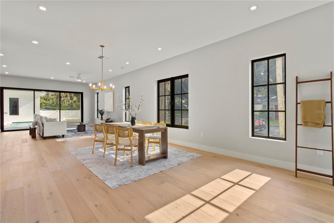
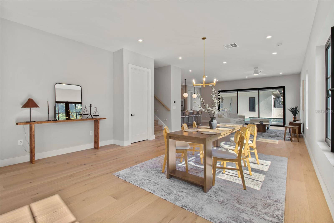
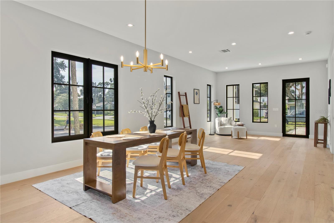
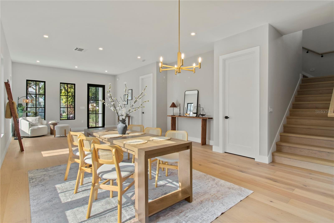
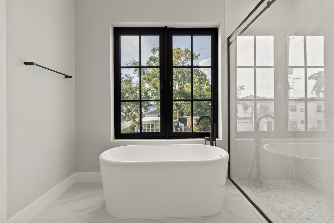
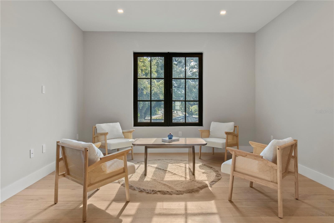
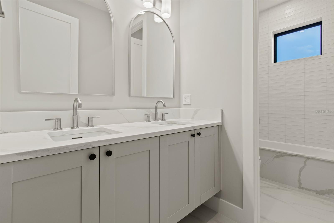
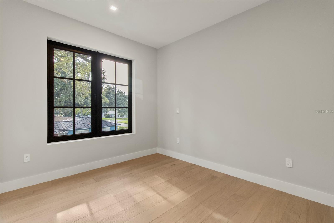
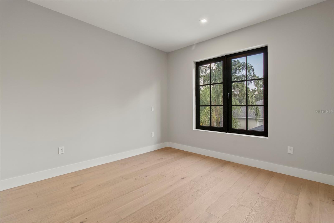
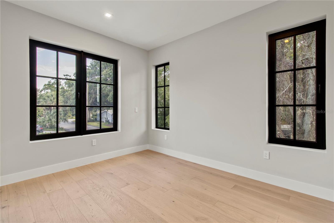
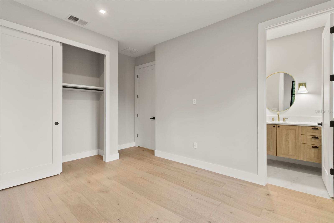
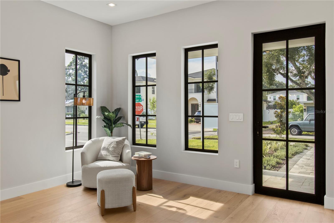
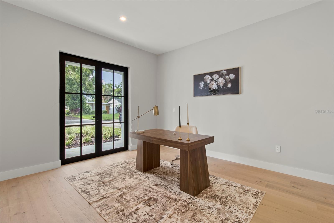
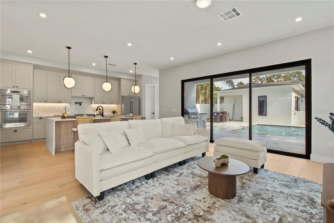
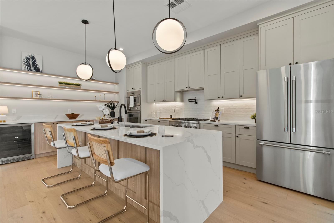
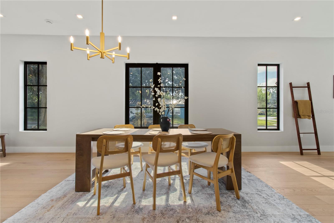
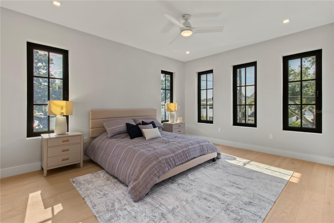
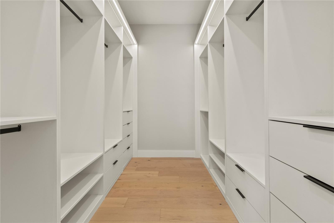
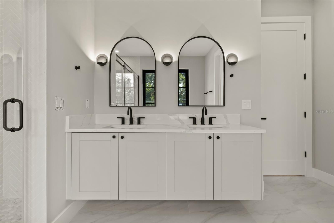
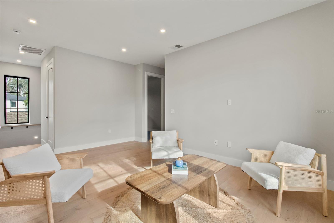
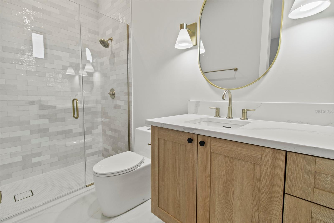
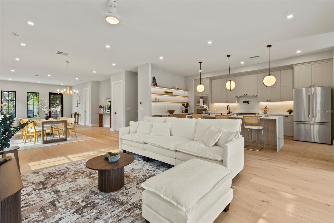
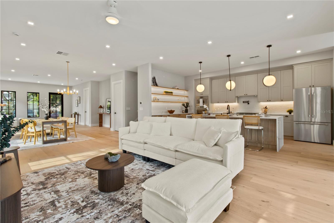
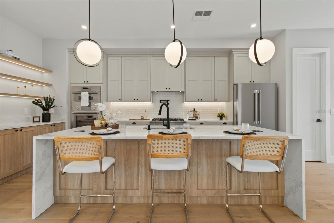
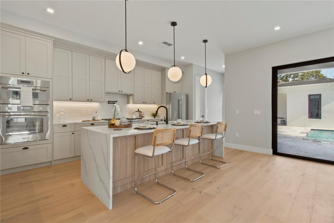
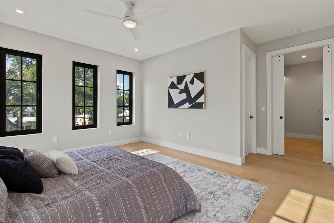
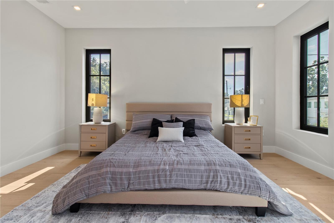
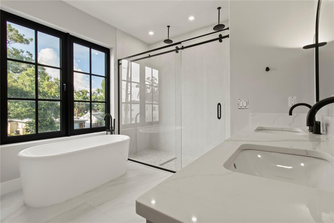
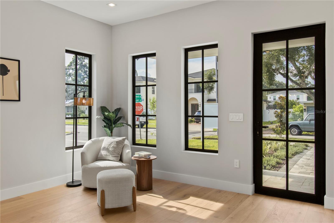
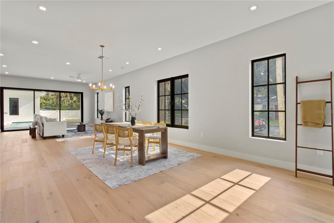
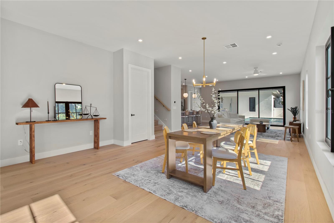
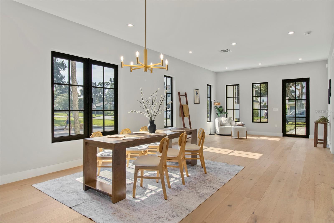
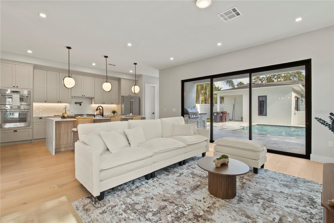
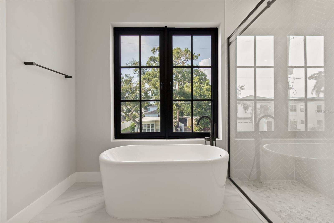
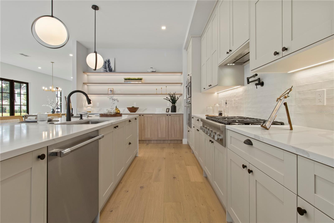
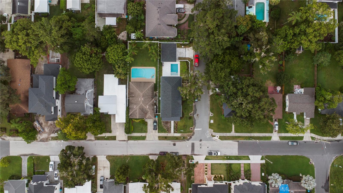
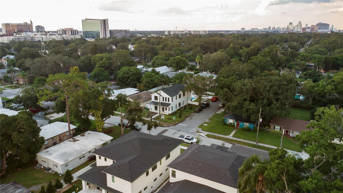
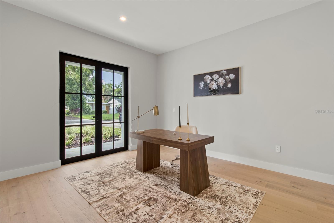
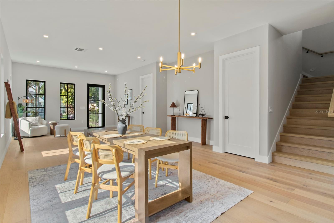
- MLS#: O6300509 ( Residential )
- Street Address: 22 Hazel Street
- Viewed: 162
- Price: $1,499,900
- Price sqft: $462
- Waterfront: No
- Year Built: 2025
- Bldg sqft: 3246
- Bedrooms: 5
- Total Baths: 5
- Full Baths: 4
- 1/2 Baths: 1
- Garage / Parking Spaces: 2
- Days On Market: 204
- Additional Information
- Geolocation: 28.5782 / -81.3801
- County: ORANGE
- City: ORLANDO
- Zipcode: 32804
- Subdivision: Midway Add
- Elementary School: Princeton Elem
- Middle School: College Park Middle
- High School: Edgewater High
- Provided by: RE/MAX EXCLUSIVE COLLECTION
- Contact: Kim Griffin
- 407-447-2829

- DMCA Notice
-
DescriptionNEW CONSTRUCTION!! Discover modern luxury in one of Orlando's most desirable neighborhoods. This brand new 5 bedroom, 4.5 bathroom pool home offers unparalleled design, upscale finishes, and a prime location in College Park. Chef Inspired Kitchen, elevates your culinary experience with Thermador appliances, including a 36" gas cooktop, 36" French door refrigerator, and a built in wall oven/microwave combo. The kitchen boasts gorgeous quartz countertops, custom cabinets extending to the ceiling, and open wood shelving. The oversized island is perfect for gatherings with family and friends. Versatile Main Level Suite, the first floor ensuite bedroom doubles as a secondary primary suite or private office, ideal for multi generational living or remote work. Outdoor Living at Its Best, enjoy endless Florida evenings on the expansive lanai, complete with a summer kitchen, grill, and outdoor refrigerator for effortless entertaining by the pool! As you ascend the custom staircase, discover a spacious loft/flex area and four generously sized bedrooms. The primary suite exudes luxury, featuring arched mirrors, glamorous lighting, a freestanding tub, and a walk in shower. The custom designed walk in closet ensures your wardrobe stays organized in style. Why College Park? Located in one of Orlandos most vibrant neighborhoods, College Park offers a mix of historic charm and modern convenience. Stroll to trendy shops, award winning restaurants, and picturesque parksall just minutes from your doorstep. Secure Your Dream Home Today. Schedule a tour to view this incredible property while its under construction. Dont miss your chance to li
Property Location and Similar Properties
All
Similar
Features
Appliances
- Built-In Oven
- Convection Oven
- Cooktop
- Dishwasher
- Disposal
- Electric Water Heater
- Microwave
- Range Hood
- Refrigerator
- Wine Refrigerator
Home Owners Association Fee
- 0.00
Builder Model
- The Hazel
Builder Name
- LUIH
Carport Spaces
- 0.00
Close Date
- 0000-00-00
Cooling
- Central Air
Country
- US
Covered Spaces
- 0.00
Exterior Features
- Outdoor Kitchen
- Rain Gutters
- Sliding Doors
Flooring
- Tile
Furnished
- Unfurnished
Garage Spaces
- 2.00
Heating
- Central
High School
- Edgewater High
Insurance Expense
- 0.00
Interior Features
- Ceiling Fans(s)
- High Ceilings
- Kitchen/Family Room Combo
- Living Room/Dining Room Combo
- Open Floorplan
- PrimaryBedroom Upstairs
- Solid Surface Counters
- Thermostat
- Walk-In Closet(s)
Legal Description
- MIDWAY ADDITION G/117 LOT 17
Levels
- Two
Living Area
- 3246.00
Lot Features
- Cleared
- Corner Lot
- City Limits
- Landscaped
- Level
Middle School
- College Park Middle
Area Major
- 32804 - Orlando/College Park
Net Operating Income
- 0.00
New Construction Yes / No
- Yes
Occupant Type
- Vacant
Open Parking Spaces
- 0.00
Other Expense
- 0.00
Parcel Number
- 14-22-29-5633-00-170
Pool Features
- Gunite
- In Ground
Possession
- Close Of Escrow
Property Condition
- Completed
Property Type
- Residential
Roof
- Shingle
School Elementary
- Princeton Elem
Sewer
- Public Sewer
Tax Year
- 2024
Township
- 22
Utilities
- BB/HS Internet Available
- Electricity Connected
- Propane
- Sewer Connected
- Water Connected
Views
- 162
Virtual Tour Url
- https://vimeo.com/1108091219
Water Source
- Public
Year Built
- 2025
Zoning Code
- R-1/T/W
Disclaimer: All information provided is deemed to be reliable but not guaranteed.
Listing Data ©2025 Greater Fort Lauderdale REALTORS®
Listings provided courtesy of The Hernando County Association of Realtors MLS.
Listing Data ©2025 REALTOR® Association of Citrus County
Listing Data ©2025 Royal Palm Coast Realtor® Association
The information provided by this website is for the personal, non-commercial use of consumers and may not be used for any purpose other than to identify prospective properties consumers may be interested in purchasing.Display of MLS data is usually deemed reliable but is NOT guaranteed accurate.
Datafeed Last updated on November 6, 2025 @ 12:00 am
©2006-2025 brokerIDXsites.com - https://brokerIDXsites.com
Sign Up Now for Free!X
Call Direct: Brokerage Office: Mobile: 352.585.0041
Registration Benefits:
- New Listings & Price Reduction Updates sent directly to your email
- Create Your Own Property Search saved for your return visit.
- "Like" Listings and Create a Favorites List
* NOTICE: By creating your free profile, you authorize us to send you periodic emails about new listings that match your saved searches and related real estate information.If you provide your telephone number, you are giving us permission to call you in response to this request, even if this phone number is in the State and/or National Do Not Call Registry.
Already have an account? Login to your account.

