
- Lori Ann Bugliaro P.A., REALTOR ®
- Tropic Shores Realty
- Helping My Clients Make the Right Move!
- Mobile: 352.585.0041
- Fax: 888.519.7102
- 352.585.0041
- loribugliaro.realtor@gmail.com
Contact Lori Ann Bugliaro P.A.
Schedule A Showing
Request more information
- Home
- Property Search
- Search results
- 804 24th Avenue, NEW SMYRNA BEACH, FL 32169
Property Photos
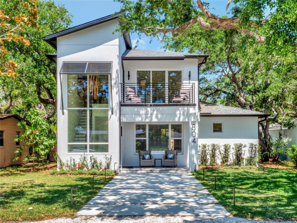

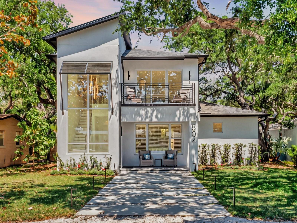
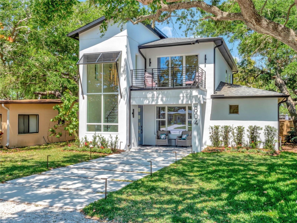
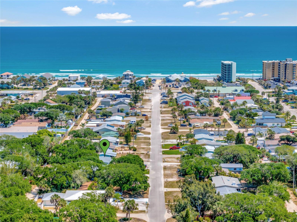
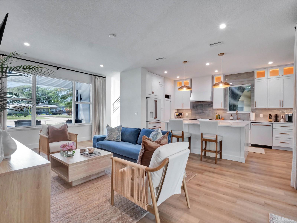
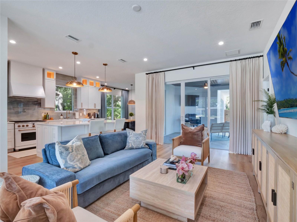
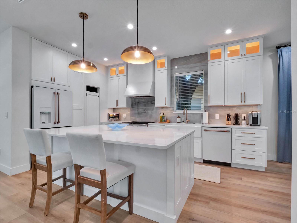
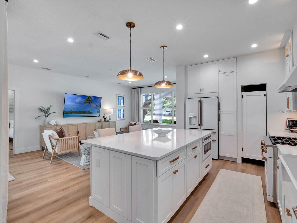
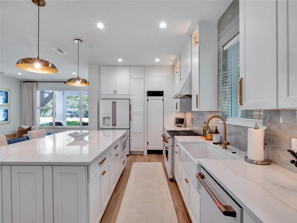
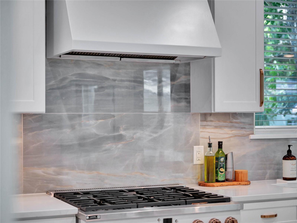
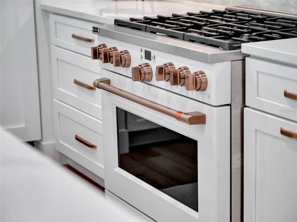
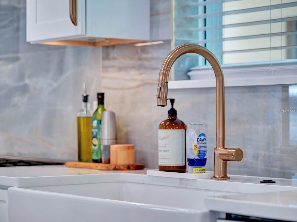
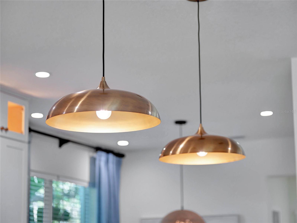
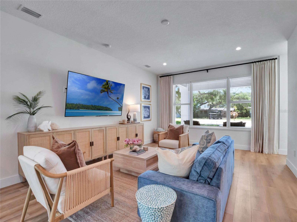
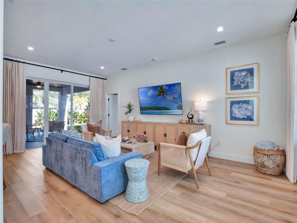
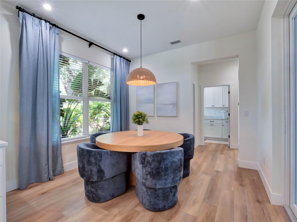

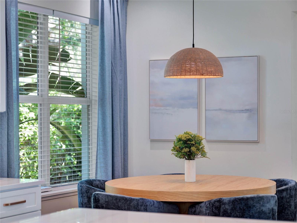
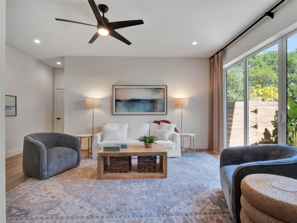
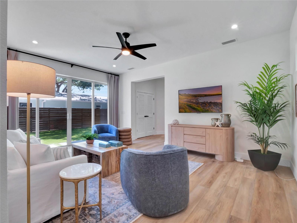
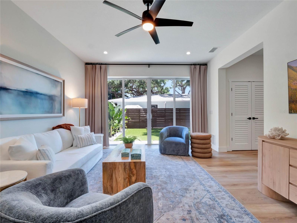

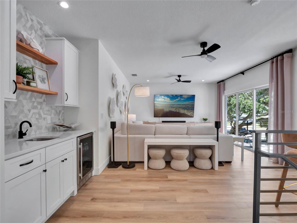
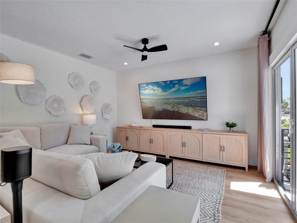
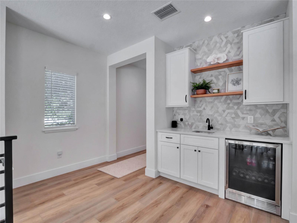
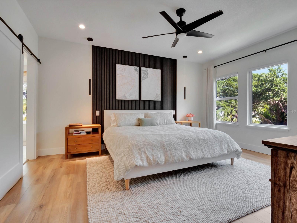
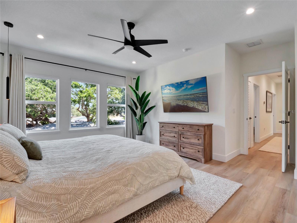
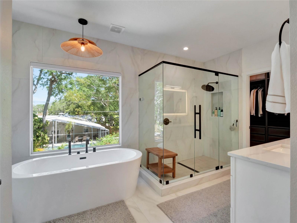

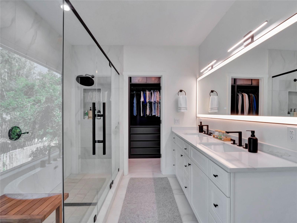
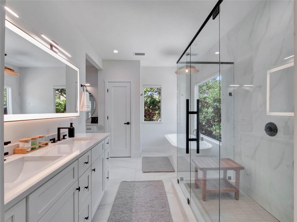
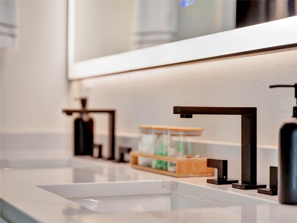
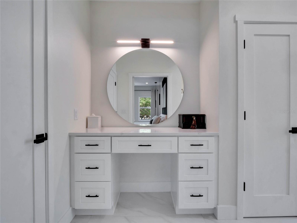
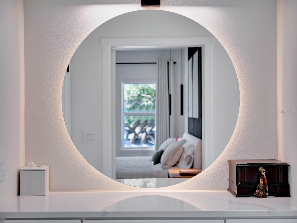
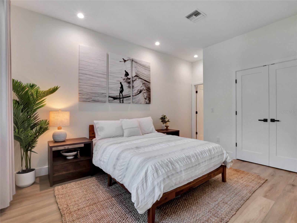
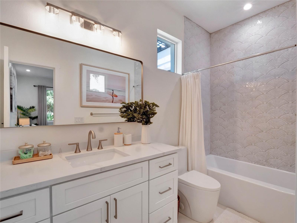
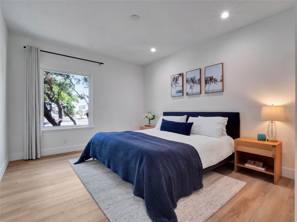
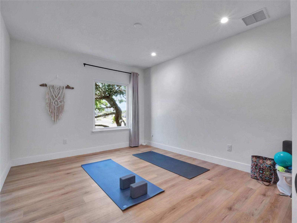
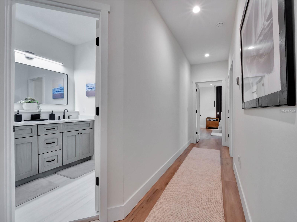
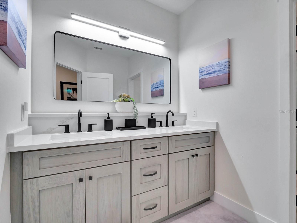
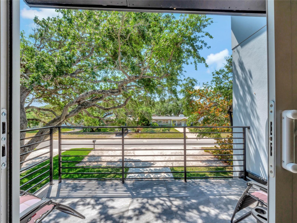
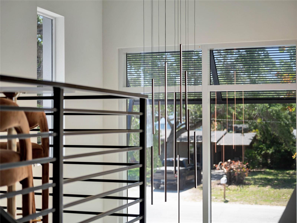
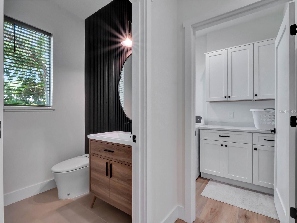
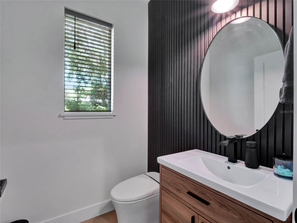
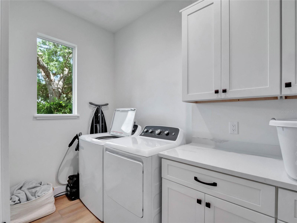
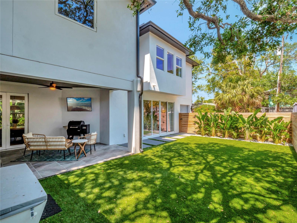
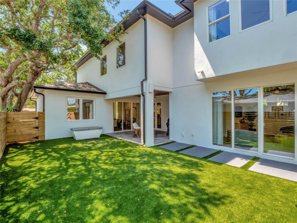
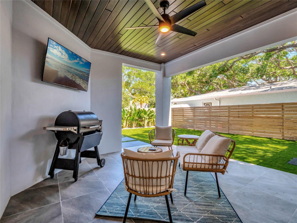
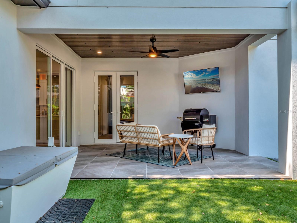
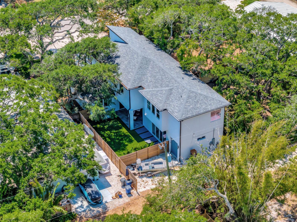
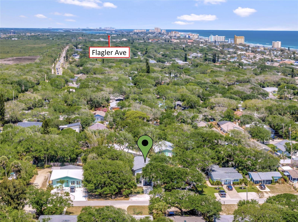
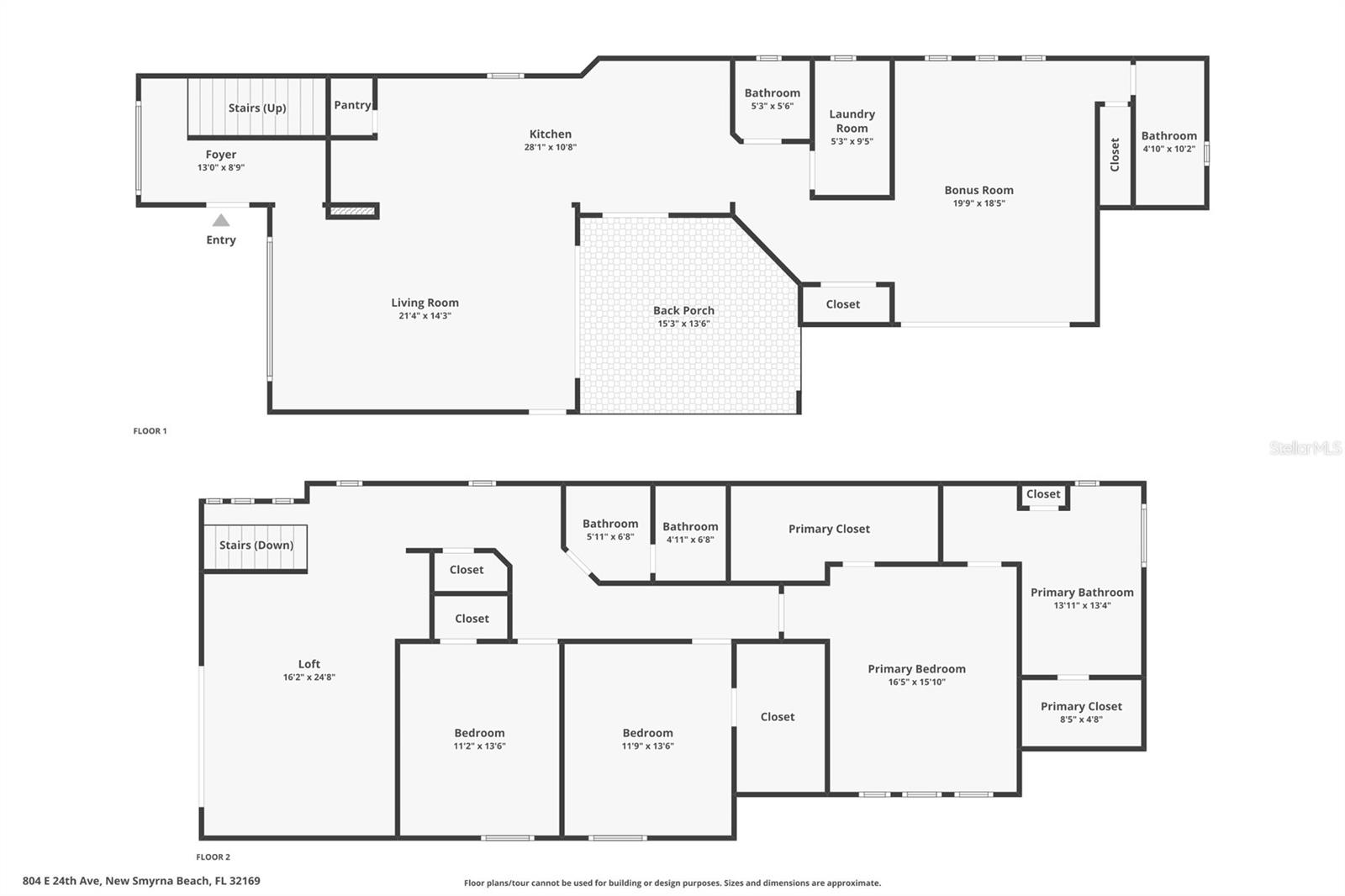
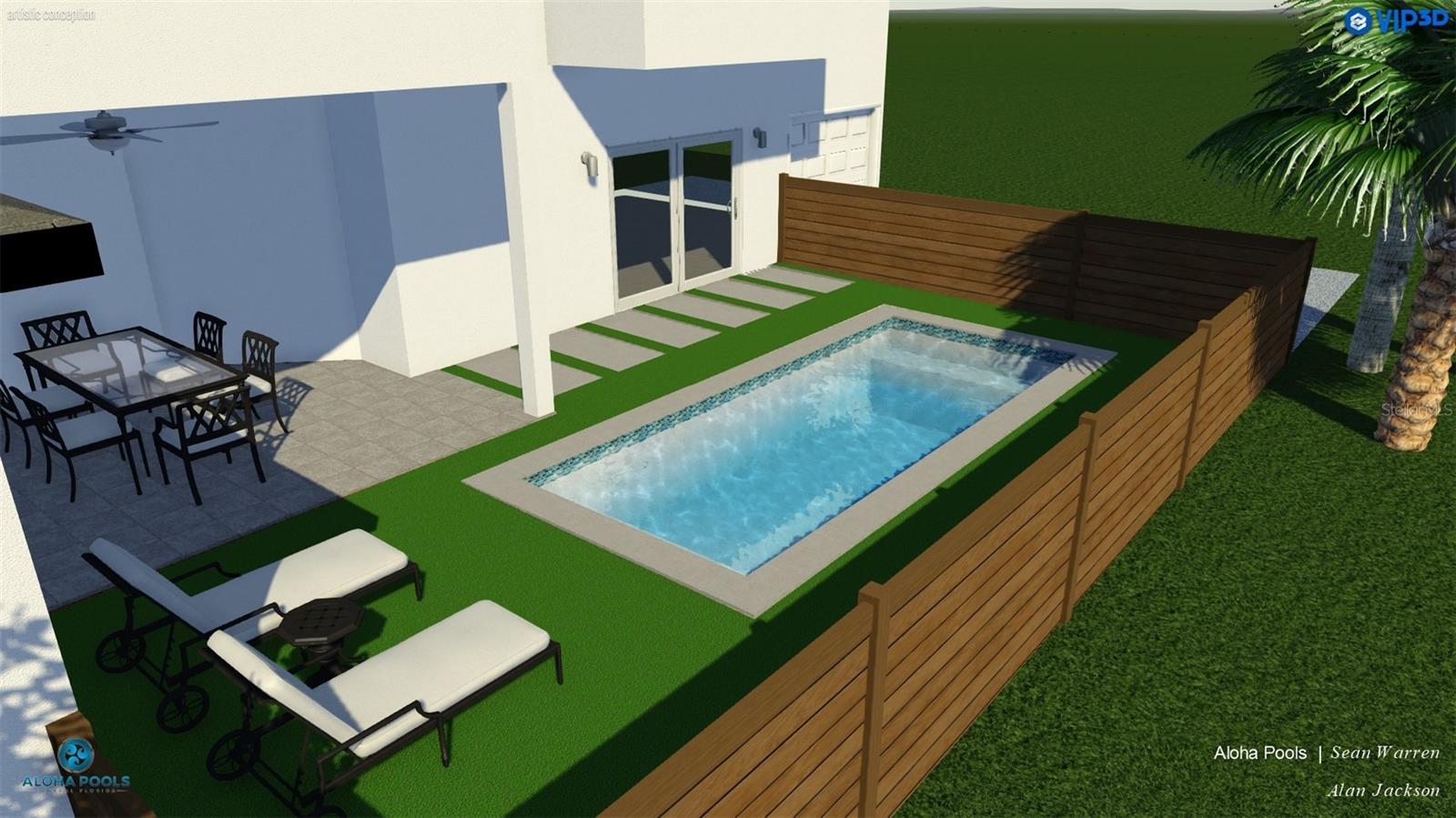
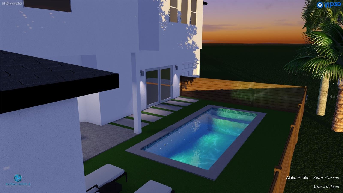
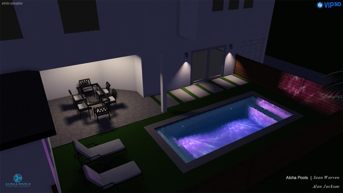
- MLS#: O6300828 ( Residential )
- Street Address: 804 24th Avenue
- Viewed: 82
- Price: $1,314,900
- Price sqft: $326
- Waterfront: No
- Year Built: 2023
- Bldg sqft: 4030
- Bedrooms: 4
- Total Baths: 4
- Full Baths: 3
- 1/2 Baths: 1
- Days On Market: 153
- Additional Information
- Geolocation: 29.0104 / -80.8841
- County: VOLUSIA
- City: NEW SMYRNA BEACH
- Zipcode: 32169
- Provided by: ENGEL & VOLKERS NEW SMYRNA

- DMCA Notice
-
DescriptionIntroducing 804 E 24th Ave A Stunning Custom Built Beachside Home, mere steps away from the sandy shores and vibrant restaurants that New Smyrna Beach has to offer! Step inside and prepare to be captivated by the grandeur of a 15 foot glass front window, showcasing a magnificent chandelier and a gracefully designed stairway that lead into the stunning kitchen and living room. The custom designed eat in kitchen exudes sophistication with quartz countertops, floor to ceiling shaker wood cabinets, and top of the line Caf Appliances, including a Smart All Gas Commercial style range and a built in drawer microwave. Adjacent to the kitchen, a cozy breakfast nook beckons through glass French doors, leading to a covered patio and a fenced backyard oasis adorned with maintenance free artificial turf. Glass sliding doors in the downstairs living room seamlessly blend indoor and outdoor living, providing access to the backyard. With ceilings soaring at 9 4 on the first floor and 9 on the second floor respectively, this home features a thoughtfully designed split floorplan. A charming bedroom with an elegant ensuite bathroom awaits on the ground floor, while the expansive owner's suite on the upper level boasts not one, but two spacious walk in closets, one equipped with washer/dryer hookups. The owners suit also features a stunning bathroom, flooded with natural light and adorned with floor to ceiling tiles, a double sink vanity, and a private water closet. Relax in the luxurious soaking tub accented by a dazzling chandelier or rejuvenate in the oversized tiled shower with a sleek glass enclosure. A separate makeup vanity adds a touch of sophistication to this spa like retreat. Upstairs you'll also find two generously proportioned bedrooms, each offering panoramic views of the surrounding treetops through large windows. Both bedrooms boast ample walk in closets with custom built shelving for optimal organization. A full bathroom with a double sink vanity and a floor to ceiling tiled shower serves these upper level retreats with style and convenience. Entertain with ease in the upstairs family room, complete with an elegant wet bar featuring a beverage refrigerator. Step outside onto the spacious balcony, where you can savor tranquil moments overlooking the swaying treetops and the soothing sounds of the ocean waves. Tucked amidst lush mature trees, the exterior is adorned with meticulously crafted landscaping, accentuated by tasteful lighting and an irresistible curb appeal. A rare driveway leads to your golf cart garage and additional parking at the rear of the property. Experience modern luxury with every imaginable amenity, including a brand new HVAC system, roof, impact rated glass windows, appliances, gas tankless water heater, irrigation, landscaping, and exterior lighting. This property comes FULLY FURNISHED (including TVs) offering a true Turn Key property that may be rented for additional income! Don't miss the opportunity to make this coastal masterpiece your owna haven that effortlessly combines contemporary elegance with the laid back charm of beachside living.
Property Location and Similar Properties
All
Similar
Features
Appliances
- Bar Fridge
- Cooktop
- Dishwasher
- Gas Water Heater
- Microwave
- Range
- Range Hood
- Refrigerator
- Tankless Water Heater
Home Owners Association Fee
- 0.00
Carport Spaces
- 0.00
Close Date
- 0000-00-00
Cooling
- Central Air
Country
- US
Covered Spaces
- 0.00
Flooring
- Luxury Vinyl
- Tile
Furnished
- Negotiable
Garage Spaces
- 1.00
Heating
- Central
Insurance Expense
- 0.00
Interior Features
- High Ceilings
- Kitchen/Family Room Combo
- Open Floorplan
- Walk-In Closet(s)
- Wet Bar
Legal Description
- W 1/2 OF LOT 58 & LOTS 59 & 60 BLK W NEW SMYRNA BEACH MB 7 PGS 28-29 INC PER OR 4398 PG 0509 PER OR 7693 PG 1330 PER OR 8261 PG 0845
Levels
- Two
Living Area
- 3470.00
Area Major
- 32169 - New Smyrna Beach
Net Operating Income
- 0.00
Occupant Type
- Owner
Open Parking Spaces
- 0.00
Other Expense
- 0.00
Parcel Number
- 7422-01-55-0600
Parking Features
- Golf Cart Garage
Pets Allowed
- Yes
Property Type
- Residential
Roof
- Shingle
Sewer
- Public Sewer
Tax Year
- 2024
Township
- 17
Utilities
- BB/HS Internet Available
- Natural Gas Connected
- Public
Views
- 82
Virtual Tour Url
- https://media.devoredesign.com/videos/019639f9-6be8-736d-b8a8-aa858bfc917c?v=285
Water Source
- Public
Year Built
- 2023
Zoning Code
- 10R3
Disclaimer: All information provided is deemed to be reliable but not guaranteed.
Listing Data ©2025 Greater Fort Lauderdale REALTORS®
Listings provided courtesy of The Hernando County Association of Realtors MLS.
Listing Data ©2025 REALTOR® Association of Citrus County
Listing Data ©2025 Royal Palm Coast Realtor® Association
The information provided by this website is for the personal, non-commercial use of consumers and may not be used for any purpose other than to identify prospective properties consumers may be interested in purchasing.Display of MLS data is usually deemed reliable but is NOT guaranteed accurate.
Datafeed Last updated on September 17, 2025 @ 12:00 am
©2006-2025 brokerIDXsites.com - https://brokerIDXsites.com
Sign Up Now for Free!X
Call Direct: Brokerage Office: Mobile: 352.585.0041
Registration Benefits:
- New Listings & Price Reduction Updates sent directly to your email
- Create Your Own Property Search saved for your return visit.
- "Like" Listings and Create a Favorites List
* NOTICE: By creating your free profile, you authorize us to send you periodic emails about new listings that match your saved searches and related real estate information.If you provide your telephone number, you are giving us permission to call you in response to this request, even if this phone number is in the State and/or National Do Not Call Registry.
Already have an account? Login to your account.

