
- Lori Ann Bugliaro P.A., REALTOR ®
- Tropic Shores Realty
- Helping My Clients Make the Right Move!
- Mobile: 352.585.0041
- Fax: 888.519.7102
- 352.585.0041
- loribugliaro.realtor@gmail.com
Contact Lori Ann Bugliaro P.A.
Schedule A Showing
Request more information
- Home
- Property Search
- Search results
- 2983 Park Meadow Drive, APOPKA, FL 32703
Property Photos
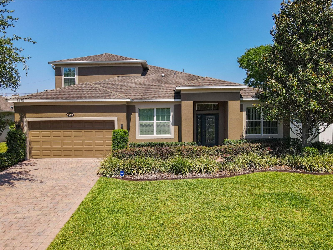

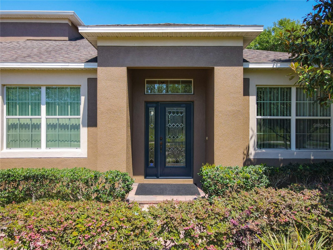
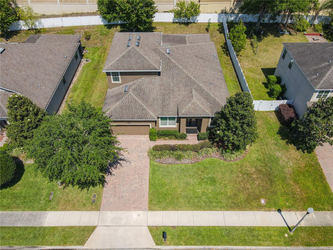
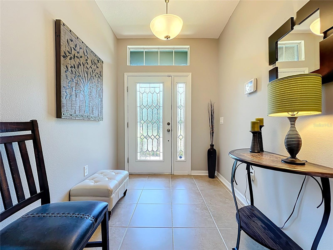
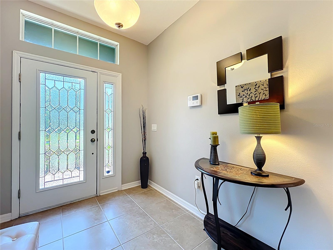
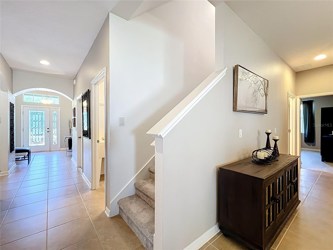
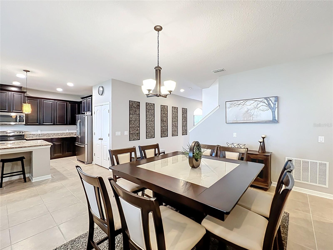
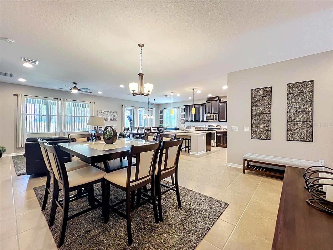
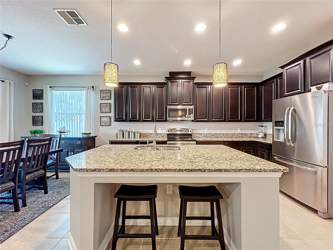
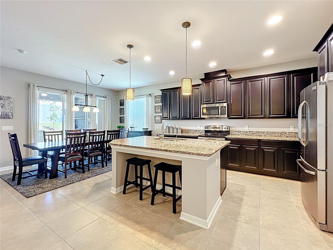
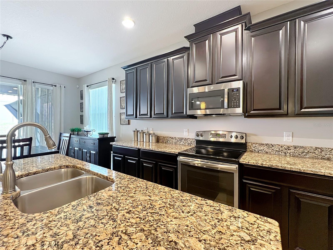
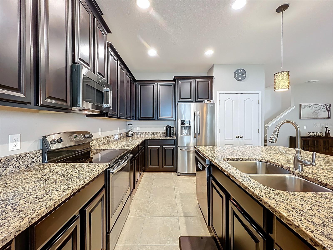
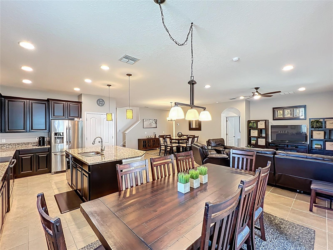

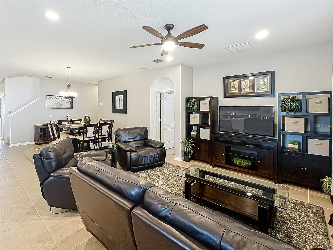
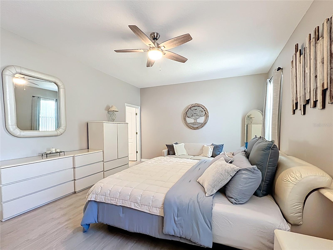
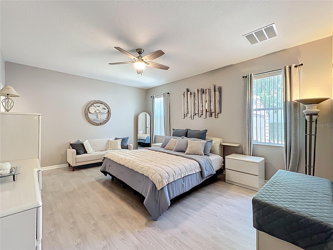
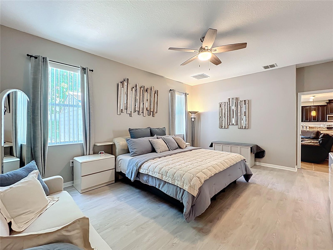
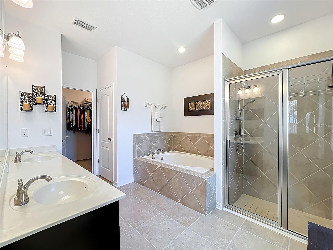
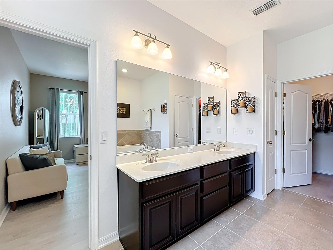
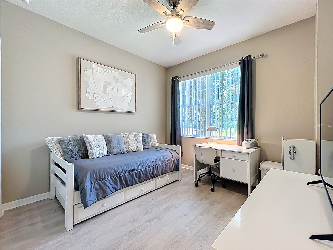
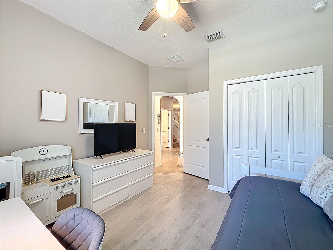
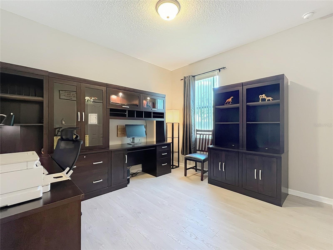
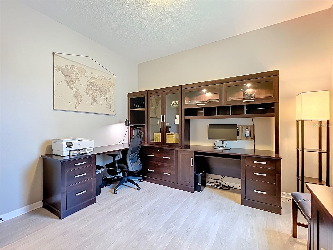
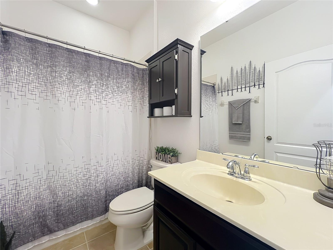
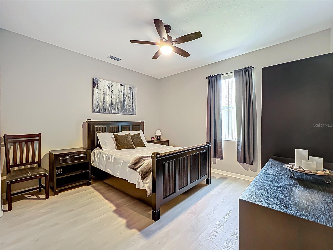
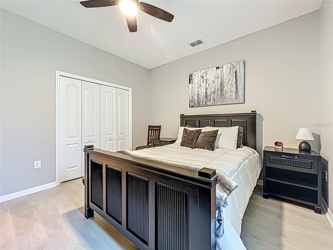
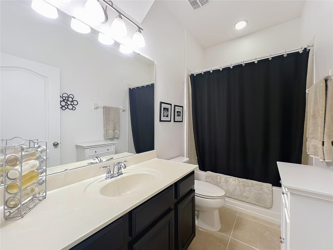
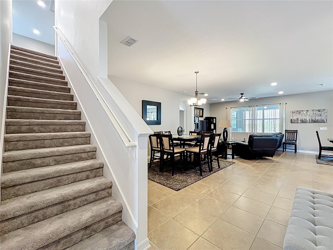
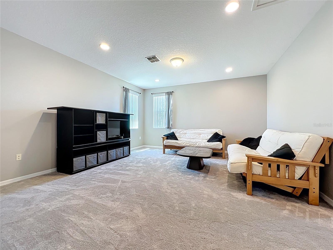
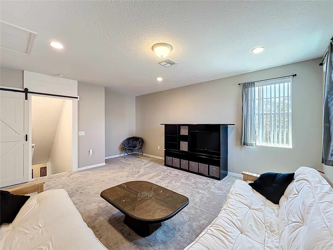
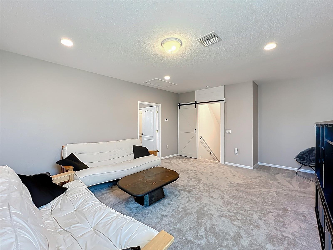
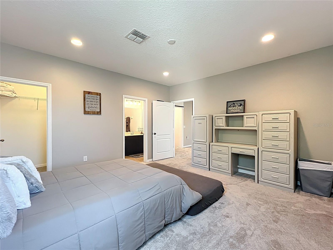
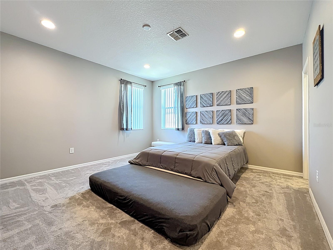
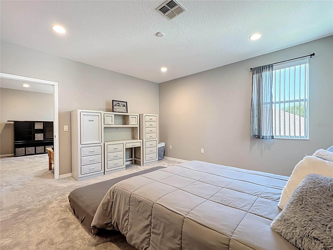
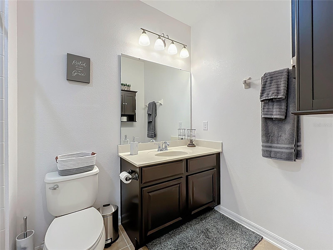
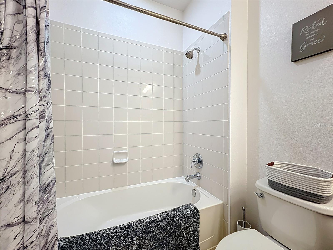
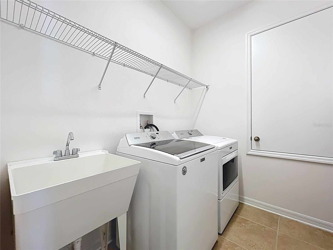
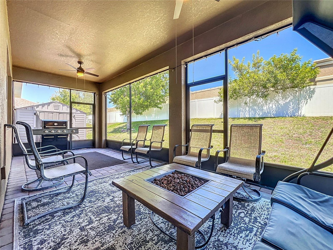
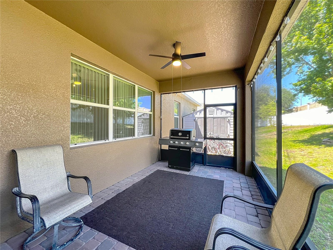
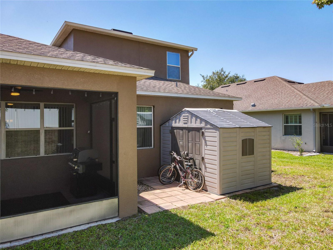
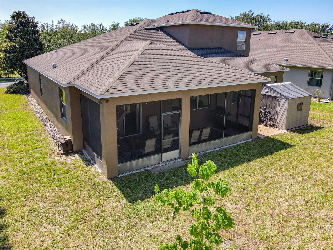
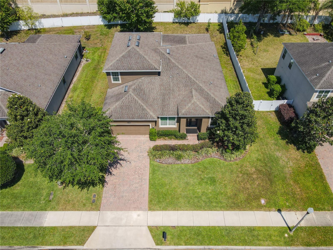
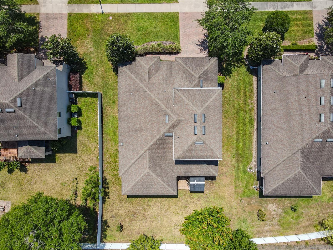

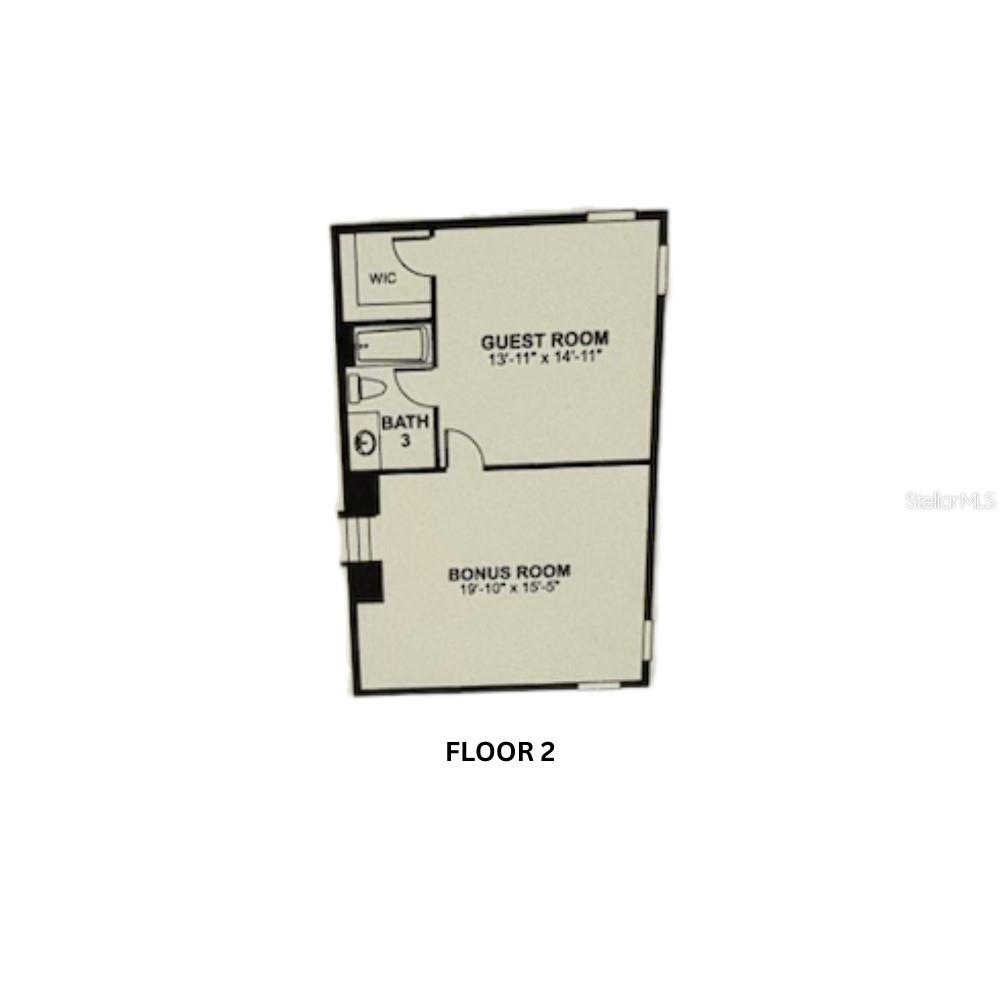
- MLS#: O6301663 ( Residential )
- Street Address: 2983 Park Meadow Drive
- Viewed: 145
- Price: $625,000
- Price sqft: $162
- Waterfront: No
- Year Built: 2014
- Bldg sqft: 3852
- Bedrooms: 5
- Total Baths: 4
- Full Baths: 4
- Garage / Parking Spaces: 2
- Days On Market: 43
- Additional Information
- Geolocation: 28.634 / -81.5431
- County: ORANGE
- City: APOPKA
- Zipcode: 32703
- Subdivision: Magnolia Park Estates
- Elementary School: Wheatley Elem
- Middle School: Piedmont Lakes Middle
- High School: Ocoee High
- Provided by: KELLER WILLIAMS WINTER PARK
- Contact: Jill Healey
- 407-545-6430

- DMCA Notice
-
DescriptionWelcome to 2983 Park Meadow Drive in the gated community of Magnolia Park Estates! Built by M/I Homes, the Corina model is a spacious 5 bedroom, 4 bath homewith two primary suitesperfectly positioned across from the park and offering the ideal layout for comfortable living and entertaining. With renovations including NEW interior and exterior paint (2024), upstairs windows (2024), luxury vinyl plank flooring downstairs (2024) and carpet upstairs (2024). The 600+ sq ft loft was refreshed and converted to a 5th bedroom with ensuite bathroom and loft/living space plus new carpet and barn door (2024). Thoughtfully designed for multi generational families. The kitchen features granite countertops, solid wood cabinets, stainless steel appliances, and a sunny breakfast nook. The open concept great room and dining area flow seamlessly to the covered, screened in patio with brick paversperfect for indoor outdoor gatherings. The primary suite boasts dual sinks, a soaking tub, and separate shower. Three additional bedrooms and two full baths are located downstairs. Energy efficient upgrades include double pane windows and enhanced insulation. Magnolia Park Estates offers a playground, basketball court, walking trails, and the West Orange Bike Trail, plus private (key) access to Magnolia Park. For additional peace of mind, this home has a Brinks security system, Pelican water softner, and transferable termite bond. Come fall in love with this home and community! Schedule your private showing today and make 2983 Park Meadow Drive your next home!
Property Location and Similar Properties
All
Similar
Features
Appliances
- Dishwasher
- Disposal
- Electric Water Heater
- Microwave
- Range
- Refrigerator
- Water Softener
Association Amenities
- Playground
- Pool
Home Owners Association Fee
- 124.00
Home Owners Association Fee Includes
- Common Area Taxes
- Escrow Reserves Fund
Association Name
- Rizzeti & Company-Anthony Shaw
Association Phone
- 407-472-2472
Carport Spaces
- 0.00
Close Date
- 0000-00-00
Cooling
- Central Air
Country
- US
Covered Spaces
- 0.00
Exterior Features
- Sliding Doors
- Storage
Flooring
- Carpet
- Ceramic Tile
Furnished
- Unfurnished
Garage Spaces
- 2.00
Heating
- Central
High School
- Ocoee High
Insurance Expense
- 0.00
Interior Features
- Ceiling Fans(s)
- High Ceilings
- Kitchen/Family Room Combo
- Living Room/Dining Room Combo
- Open Floorplan
- Primary Bedroom Main Floor
- Solid Surface Counters
- Solid Wood Cabinets
- Split Bedroom
- Walk-In Closet(s)
- Window Treatments
Legal Description
- MAGNOLIA PARK ESTATES - PHASE 2B 81/16 LOT 44
Levels
- Two
Living Area
- 3148.00
Lot Features
- Sidewalk
- Paved
Middle School
- Piedmont Lakes Middle
Area Major
- 32703 - Apopka
Net Operating Income
- 0.00
Occupant Type
- Owner
Open Parking Spaces
- 0.00
Other Expense
- 0.00
Other Structures
- Shed(s)
Parcel Number
- 30-21-28-5465-00-440
Parking Features
- Garage Door Opener
- Oversized
Pets Allowed
- Yes
Property Condition
- Completed
Property Type
- Residential
Roof
- Shingle
School Elementary
- Wheatley Elem
Sewer
- Public Sewer
Style
- Florida
Tax Year
- 2024
Township
- 21
Utilities
- BB/HS Internet Available
- Cable Connected
- Electricity Connected
- Public
- Sprinkler Meter
- Water Connected
View
- Park/Greenbelt
Views
- 145
Virtual Tour Url
- https://downloads.walkly.app/walklies/ABcs8GXsMedWYvtQPwpo?accessCode=975694
Water Source
- Public
Year Built
- 2014
Zoning Code
- RSF-1B
Disclaimer: All information provided is deemed to be reliable but not guaranteed.
Listing Data ©2025 Greater Fort Lauderdale REALTORS®
Listings provided courtesy of The Hernando County Association of Realtors MLS.
Listing Data ©2025 REALTOR® Association of Citrus County
Listing Data ©2025 Royal Palm Coast Realtor® Association
The information provided by this website is for the personal, non-commercial use of consumers and may not be used for any purpose other than to identify prospective properties consumers may be interested in purchasing.Display of MLS data is usually deemed reliable but is NOT guaranteed accurate.
Datafeed Last updated on June 7, 2025 @ 12:00 am
©2006-2025 brokerIDXsites.com - https://brokerIDXsites.com
Sign Up Now for Free!X
Call Direct: Brokerage Office: Mobile: 352.585.0041
Registration Benefits:
- New Listings & Price Reduction Updates sent directly to your email
- Create Your Own Property Search saved for your return visit.
- "Like" Listings and Create a Favorites List
* NOTICE: By creating your free profile, you authorize us to send you periodic emails about new listings that match your saved searches and related real estate information.If you provide your telephone number, you are giving us permission to call you in response to this request, even if this phone number is in the State and/or National Do Not Call Registry.
Already have an account? Login to your account.

