
- Lori Ann Bugliaro P.A., REALTOR ®
- Tropic Shores Realty
- Helping My Clients Make the Right Move!
- Mobile: 352.585.0041
- Fax: 888.519.7102
- 352.585.0041
- loribugliaro.realtor@gmail.com
Contact Lori Ann Bugliaro P.A.
Schedule A Showing
Request more information
- Home
- Property Search
- Search results
- 4514 Southmore Dr, ORLANDO, FL 32812
Property Photos
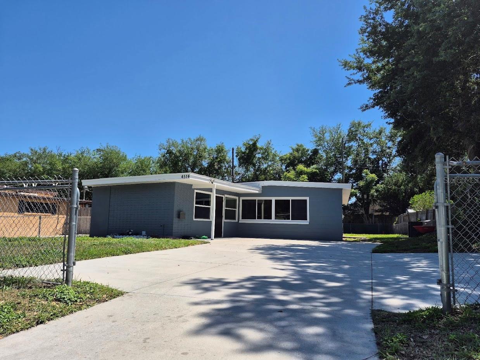

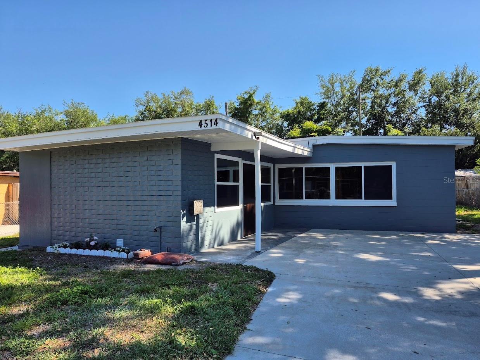
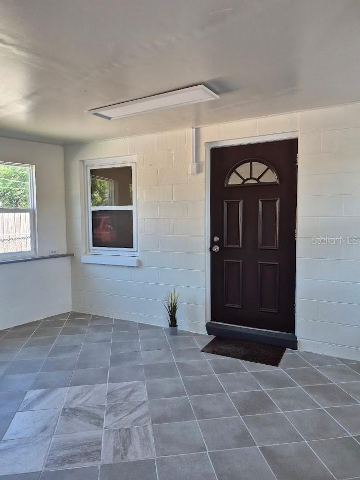
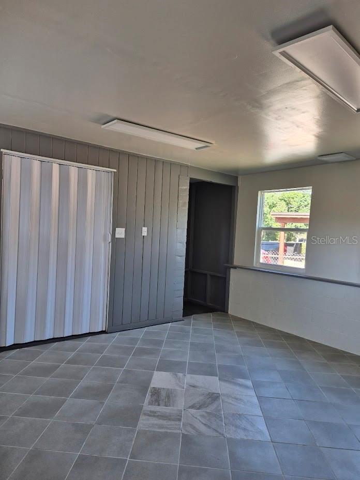
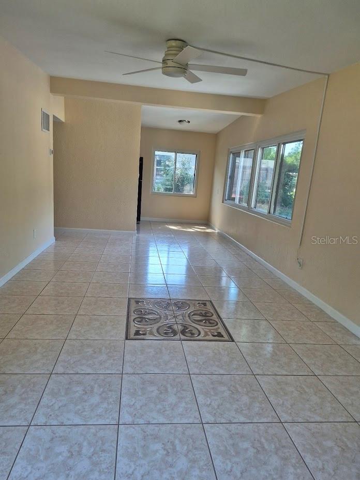
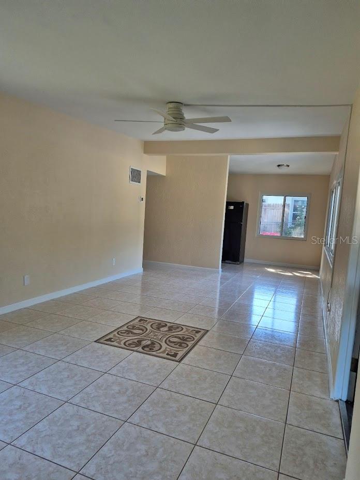
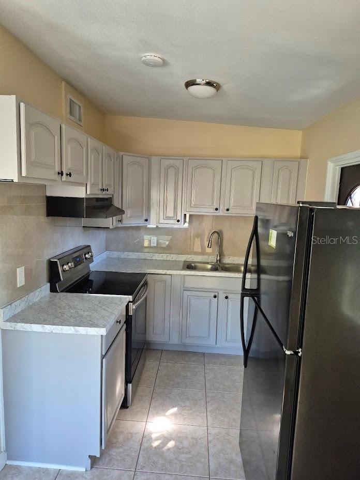
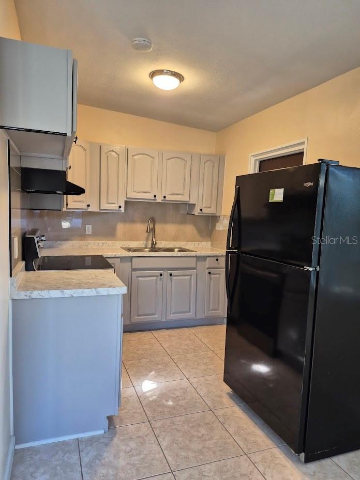
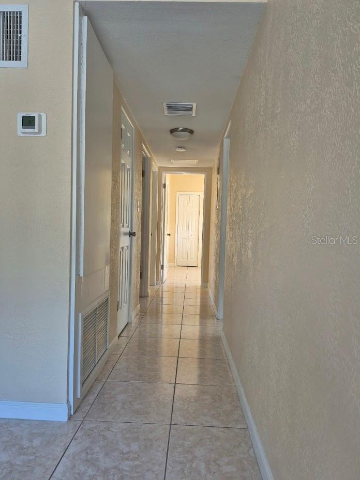
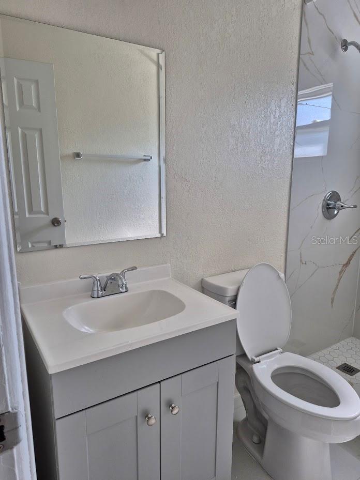
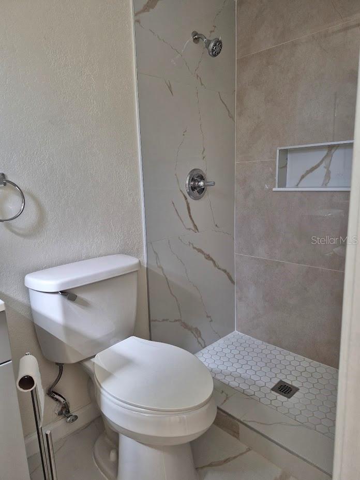
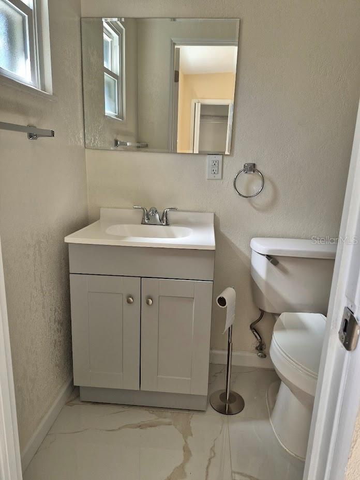
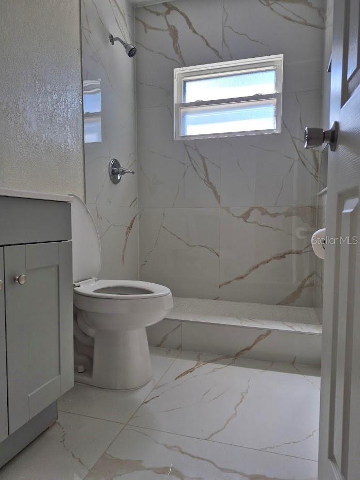
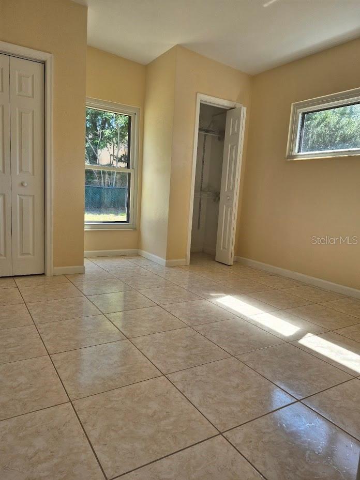
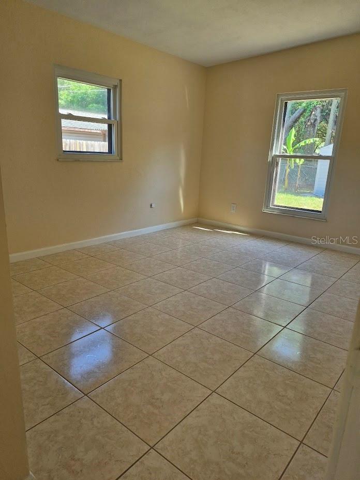
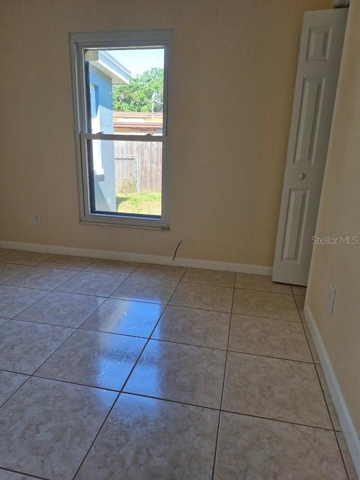
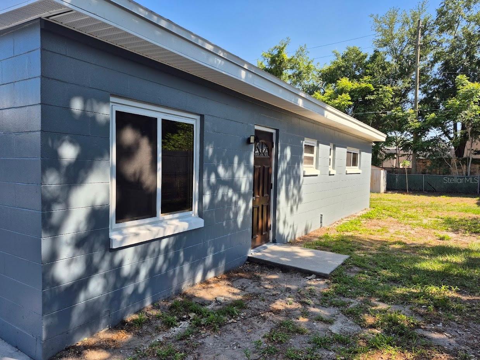
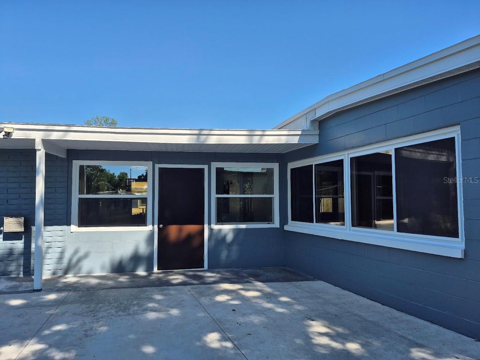
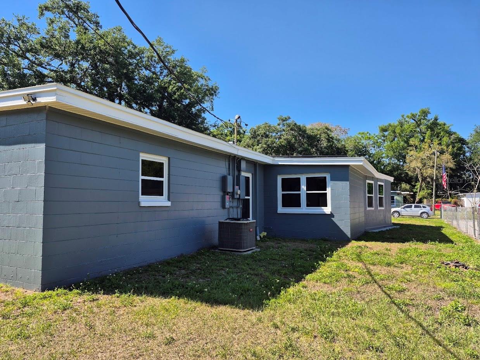
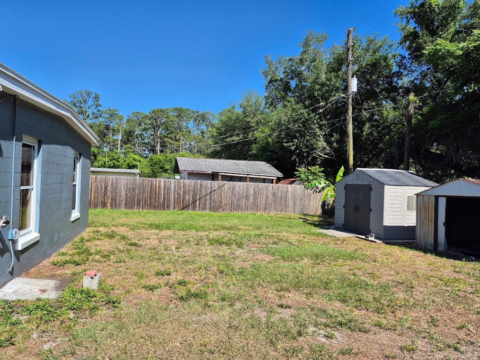

























- MLS#: O6301726 ( Residential )
- Street Address: 4514 Southmore Dr
- Viewed: 18
- Price: $380,000
- Price sqft: $341
- Waterfront: No
- Year Built: 1956
- Bldg sqft: 1114
- Bedrooms: 3
- Total Baths: 2
- Full Baths: 2
- Days On Market: 45
- Additional Information
- Geolocation: 28.4825 / -81.3289
- County: ORANGE
- City: ORLANDO
- Zipcode: 32812
- Subdivision: Valencia Acres
- Provided by: PREMIUM PROPERTIES REAL ESTATE
- Contact: Olga Hablich
- 407-380-2800

- DMCA Notice
-
DescriptionPerfect home. Ready to move in! with many upgrades. A rated school area in a great neighborhood with a large backyard. Beautiful home newly renovated in the heart of Orlando, 10 minutes from Orlando International Airport, shopping centers, easy access to major highways (408 SR and 528 SR ) and bus stops, 25 minutes from theme parks, and 15 minutes from Downtown. Kitchen and bathrooms recently upgrade, air ducts and electric panels upgraded in October 2024, AC unit replaces in December 2021, energy savings with solar panels installed in 2019, roof replaced in 2016. Don't miss opportunity, show it today.
Property Location and Similar Properties
All
Similar
Features
Appliances
- Electric Water Heater
- Microwave
- Range
- Refrigerator
- Washer
Home Owners Association Fee
- 0.00
Carport Spaces
- 0.00
Close Date
- 0000-00-00
Cooling
- Central Air
Country
- US
Covered Spaces
- 0.00
Exterior Features
- Other
Fencing
- Fenced
Flooring
- Tile
Garage Spaces
- 0.00
Heating
- Electric
Insurance Expense
- 0.00
Interior Features
- Ceiling Fans(s)
Legal Description
- Valencia Acres U/141 Lot 9 BlK B
Levels
- One
Living Area
- 1114.00
Area Major
- 32812 - Orlando/Conway / Belle Isle
Net Operating Income
- 0.00
Occupant Type
- Vacant
Open Parking Spaces
- 0.00
Other Expense
- 0.00
Parcel Number
- 17-23-30-8832-02090
Property Type
- Residential
Roof
- Shingle
Sewer
- Septic Tank
Tax Year
- 2024
Township
- 23
Utilities
- Public
Views
- 18
Virtual Tour Url
- https://www.propertypanorama.com/instaview/stellar/O6301726
Water Source
- Public
Year Built
- 1956
Zoning Code
- R-1A
Disclaimer: All information provided is deemed to be reliable but not guaranteed.
Listing Data ©2025 Greater Fort Lauderdale REALTORS®
Listings provided courtesy of The Hernando County Association of Realtors MLS.
Listing Data ©2025 REALTOR® Association of Citrus County
Listing Data ©2025 Royal Palm Coast Realtor® Association
The information provided by this website is for the personal, non-commercial use of consumers and may not be used for any purpose other than to identify prospective properties consumers may be interested in purchasing.Display of MLS data is usually deemed reliable but is NOT guaranteed accurate.
Datafeed Last updated on June 7, 2025 @ 12:00 am
©2006-2025 brokerIDXsites.com - https://brokerIDXsites.com
Sign Up Now for Free!X
Call Direct: Brokerage Office: Mobile: 352.585.0041
Registration Benefits:
- New Listings & Price Reduction Updates sent directly to your email
- Create Your Own Property Search saved for your return visit.
- "Like" Listings and Create a Favorites List
* NOTICE: By creating your free profile, you authorize us to send you periodic emails about new listings that match your saved searches and related real estate information.If you provide your telephone number, you are giving us permission to call you in response to this request, even if this phone number is in the State and/or National Do Not Call Registry.
Already have an account? Login to your account.

