
- Lori Ann Bugliaro P.A., REALTOR ®
- Tropic Shores Realty
- Helping My Clients Make the Right Move!
- Mobile: 352.585.0041
- Fax: 888.519.7102
- 352.585.0041
- loribugliaro.realtor@gmail.com
Contact Lori Ann Bugliaro P.A.
Schedule A Showing
Request more information
- Home
- Property Search
- Search results
- 708 Palenci Court, WINTER SPRINGS, FL 32708
Property Photos
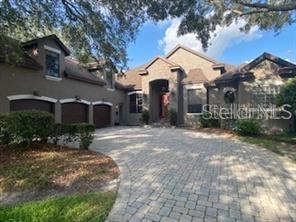

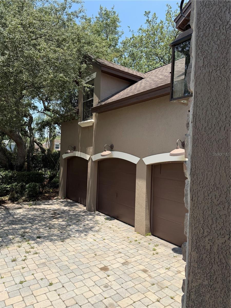
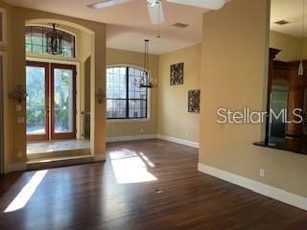
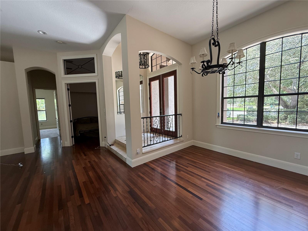
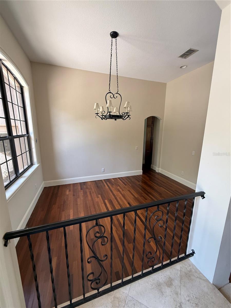
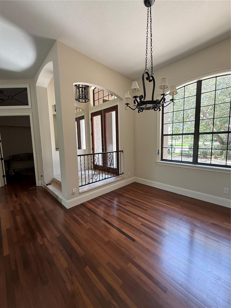
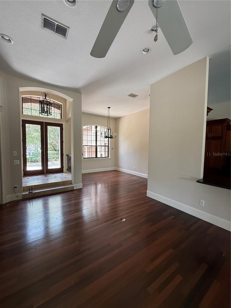
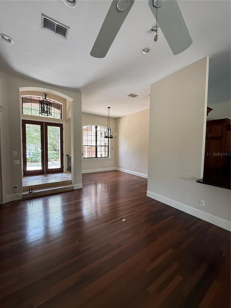
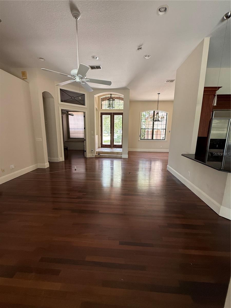
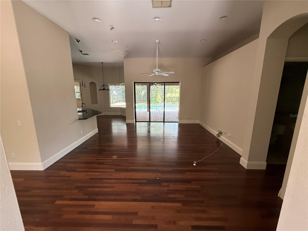
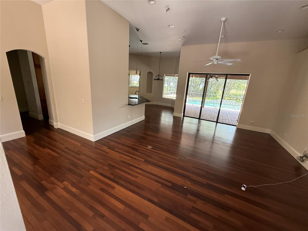
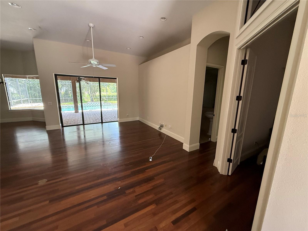
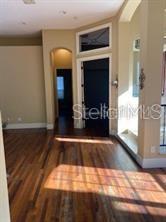
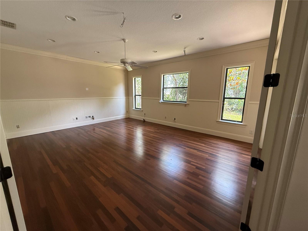
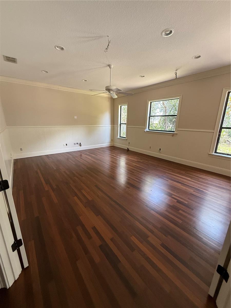

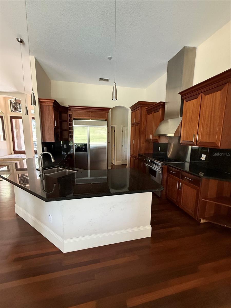
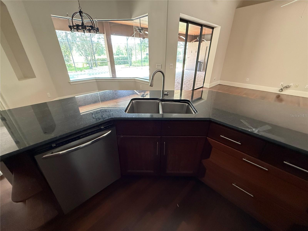
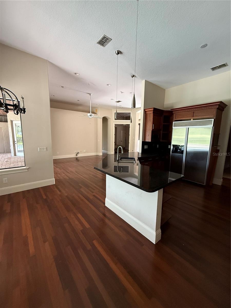
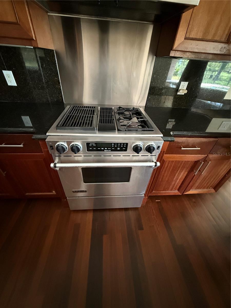
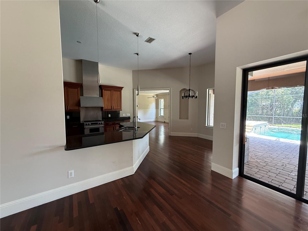
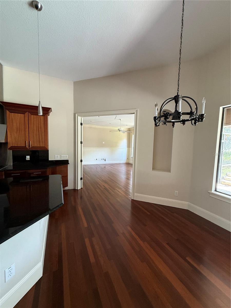
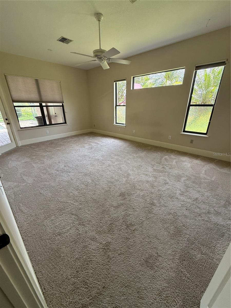
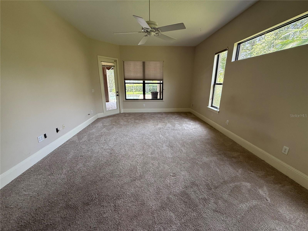
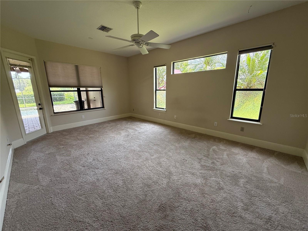
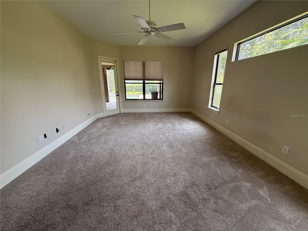
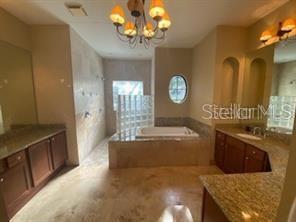
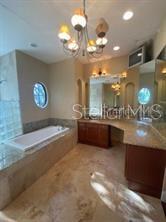
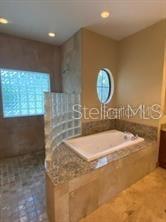
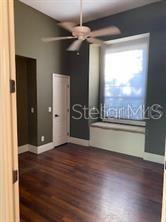
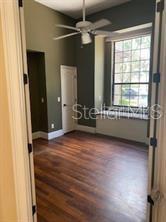
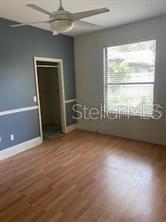
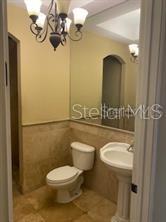
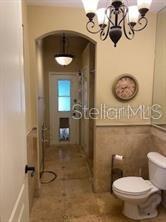
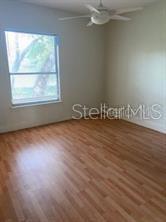
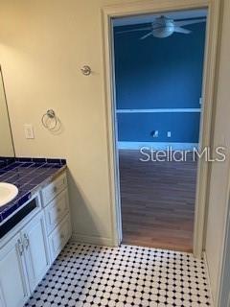
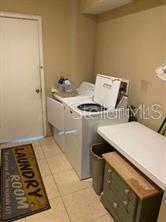
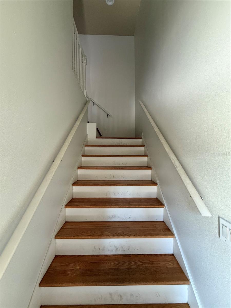

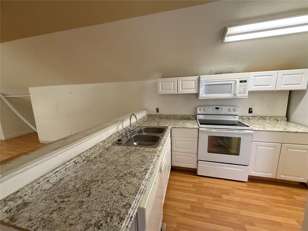
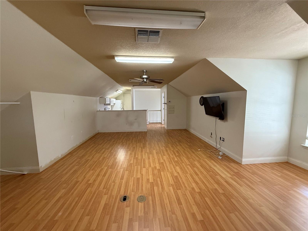
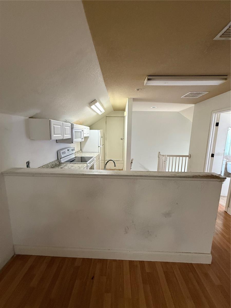

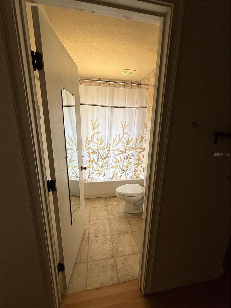
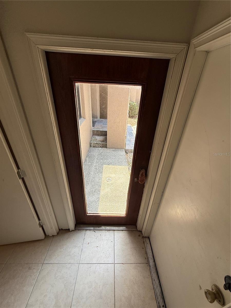
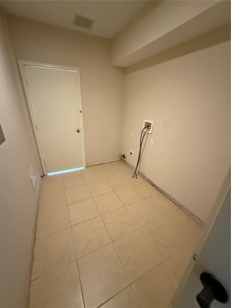
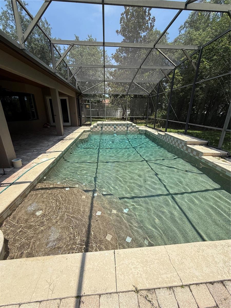
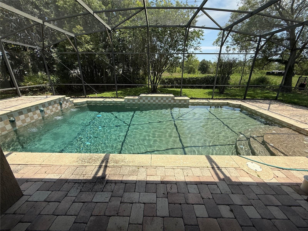
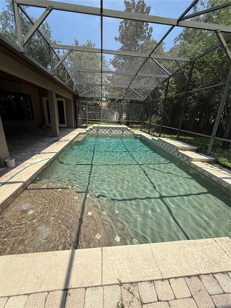
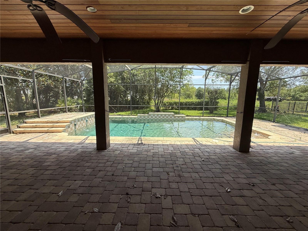
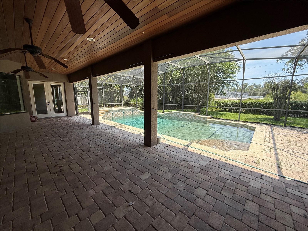
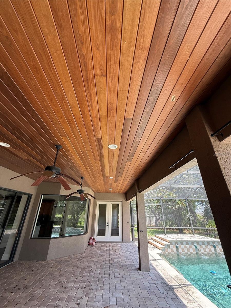
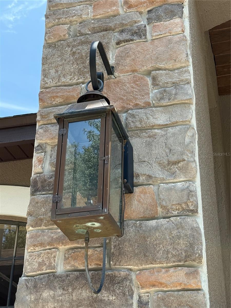
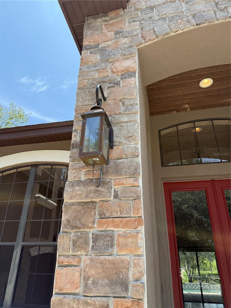
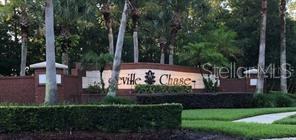
- MLS#: O6301820 ( Residential )
- Street Address: 708 Palenci Court
- Viewed: 32
- Price: $759,000
- Price sqft: $153
- Waterfront: No
- Year Built: 2003
- Bldg sqft: 4976
- Bedrooms: 5
- Total Baths: 4
- Full Baths: 4
- Days On Market: 14
- Additional Information
- Geolocation: 28.684 / -81.2865
- County: SEMINOLE
- City: WINTER SPRINGS
- Zipcode: 32708
- Subdivision: Seville Chase
- Elementary School: Red Bug Elementary
- Middle School: South Seminole Middle
- High School: Winter Springs High

- DMCA Notice
-
DescriptionSTUNNING HOME IN GATED SEMINOLE COUNTY COMMUNITY BEST VALUE IN NEIGHBORHOOD! Priced right and listed at over $87,000 below the Zestimate! Welcome to your dream home in one of Seminole County's most desirable gated communities, known for it's A rated schools and situated on a large, peaceful cul de sac lot. This spacious residence offers incredible value and is loaded with features you'll love plus the opportunity to add your personal touches! Step inside to find real wood floors, travertine tile, granite countertops, high ceilings, and elegant crown molding! The flexible multi way split floor plan offers privacy and function, ideal for today's lifestyles and multifamily generational living! One of the stand out features is the separate mother in law suite, perfect for extended family, an adult child living at home, guests, or even as a rental or home office. With its own private entrance, this space adds tremendous versatility and value. Enjoy Florida living at its best with a huge tropical pool, complete with screened enclosure, paver deck, and a tongue in groove hand stained wood ceiling on the oversized covered porch the perfect space to relax and entertain! Additional highlights include a 3 car garage, newer roof, large indoor laundry room, quiet wooded location and great bones as it's a fixer upper in some cosmetic parts but not structurally, giving you the chance to customize and update to your personal taste! This home offers luxury, space, and flexibility in a prime location all at a price that beats anything available in the area! Don't miss your chance to own a stunning property with incredible potential in a secure, family friendly community.
Property Location and Similar Properties
All
Similar
Features
Appliances
- Built-In Oven
- Cooktop
- Dishwasher
- Disposal
- Electric Water Heater
- Range Hood
- Refrigerator
Association Amenities
- Fence Restrictions
Home Owners Association Fee
- 495.00
Association Name
- Don Asher
Carport Spaces
- 0.00
Close Date
- 0000-00-00
Cooling
- Central Air
Country
- US
Covered Spaces
- 0.00
Exterior Features
- French Doors
- Sliding Doors
Flooring
- Carpet
- Tile
- Travertine
- Wood
Garage Spaces
- 3.00
Heating
- Central
- Electric
- Heat Pump
High School
- Winter Springs High
Insurance Expense
- 0.00
Interior Features
- Cathedral Ceiling(s)
- Ceiling Fans(s)
- Eat-in Kitchen
- High Ceilings
- Kitchen/Family Room Combo
- Open Floorplan
- Primary Bedroom Main Floor
- Stone Counters
- Thermostat
- Vaulted Ceiling(s)
- Walk-In Closet(s)
Legal Description
- LOT 101 SEVILLE CHASE PB 51 PGS 1 THRU 14
Levels
- Two
Living Area
- 3422.00
Lot Features
- Cul-De-Sac
- Sidewalk
- Paved
Middle School
- South Seminole Middle
Area Major
- 32708 - Casselberrry/Winter Springs / Tuscawilla
Net Operating Income
- 0.00
Occupant Type
- Vacant
Open Parking Spaces
- 0.00
Other Expense
- 0.00
Parcel Number
- 02-21-30-5NA-0000-1010
Parking Features
- Garage Door Opener
Pets Allowed
- Cats OK
- Dogs OK
Pool Features
- Gunite
- In Ground
- Screen Enclosure
Possession
- Close Of Escrow
Property Condition
- Completed
Property Type
- Residential
Roof
- Shingle
School Elementary
- Red Bug Elementary
Sewer
- Public Sewer
Style
- Traditional
Tax Year
- 2024
Township
- 21
Utilities
- Cable Connected
- Electricity Connected
- Fire Hydrant
- Sewer Connected
- Underground Utilities
- Water Connected
View
- Park/Greenbelt
Views
- 32
Virtual Tour Url
- https://www.propertypanorama.com/instaview/stellar/O6301820
Water Source
- None
Year Built
- 2003
Zoning Code
- R-1AA
Disclaimer: All information provided is deemed to be reliable but not guaranteed.
Listing Data ©2025 Greater Fort Lauderdale REALTORS®
Listings provided courtesy of The Hernando County Association of Realtors MLS.
Listing Data ©2025 REALTOR® Association of Citrus County
Listing Data ©2025 Royal Palm Coast Realtor® Association
The information provided by this website is for the personal, non-commercial use of consumers and may not be used for any purpose other than to identify prospective properties consumers may be interested in purchasing.Display of MLS data is usually deemed reliable but is NOT guaranteed accurate.
Datafeed Last updated on June 5, 2025 @ 12:00 am
©2006-2025 brokerIDXsites.com - https://brokerIDXsites.com
Sign Up Now for Free!X
Call Direct: Brokerage Office: Mobile: 352.585.0041
Registration Benefits:
- New Listings & Price Reduction Updates sent directly to your email
- Create Your Own Property Search saved for your return visit.
- "Like" Listings and Create a Favorites List
* NOTICE: By creating your free profile, you authorize us to send you periodic emails about new listings that match your saved searches and related real estate information.If you provide your telephone number, you are giving us permission to call you in response to this request, even if this phone number is in the State and/or National Do Not Call Registry.
Already have an account? Login to your account.

