
- Lori Ann Bugliaro P.A., REALTOR ®
- Tropic Shores Realty
- Helping My Clients Make the Right Move!
- Mobile: 352.585.0041
- Fax: 888.519.7102
- 352.585.0041
- loribugliaro.realtor@gmail.com
Contact Lori Ann Bugliaro P.A.
Schedule A Showing
Request more information
- Home
- Property Search
- Search results
- 1690 Palm Avenue, WINTER PARK, FL 32789
Property Photos
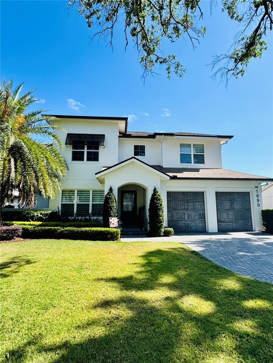

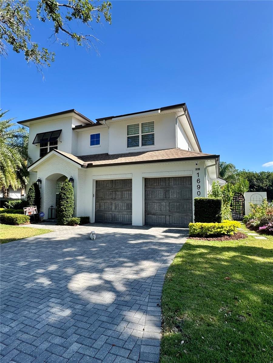
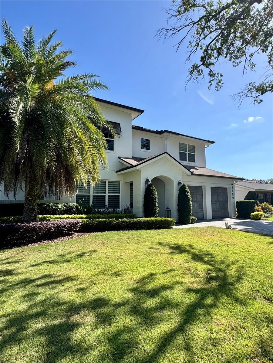
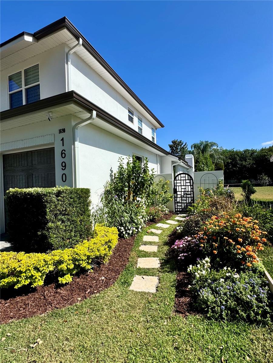
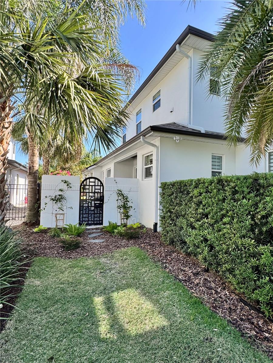
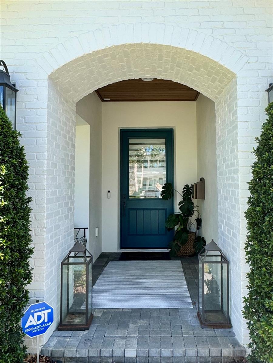
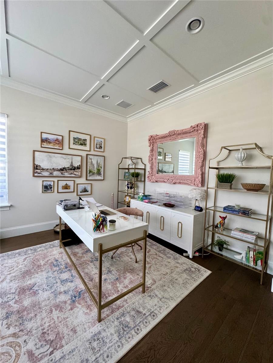
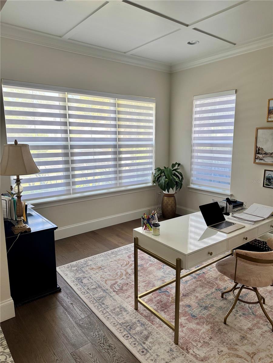
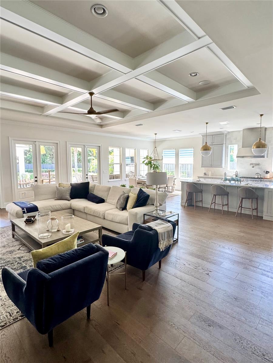
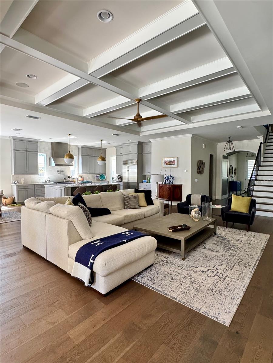
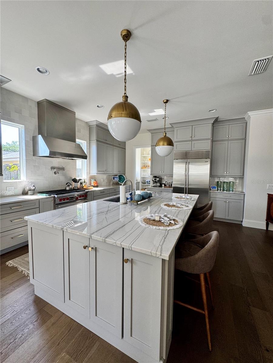
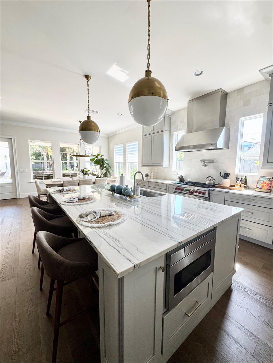
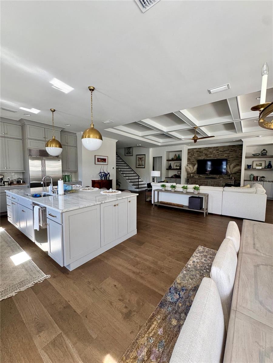
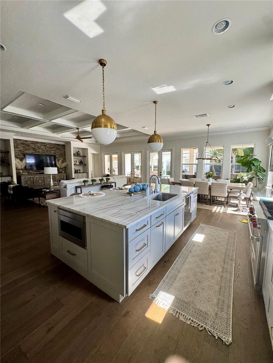
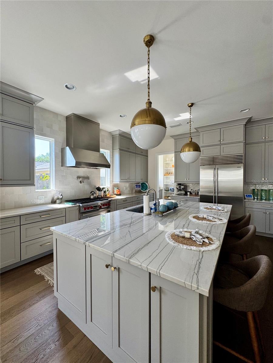
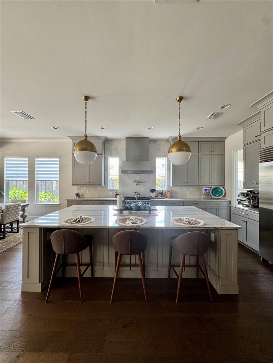
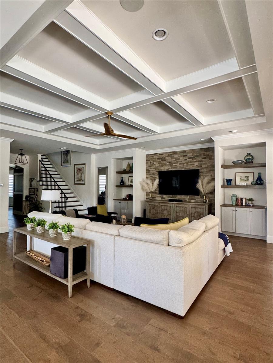
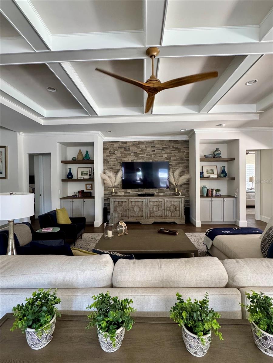
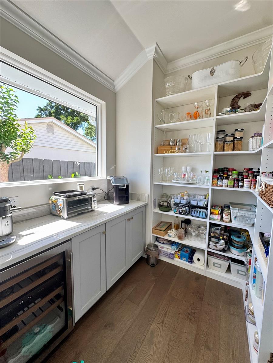
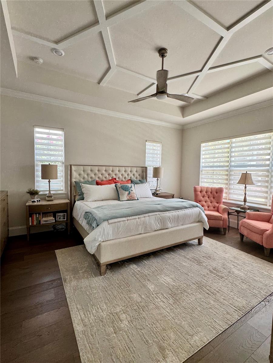
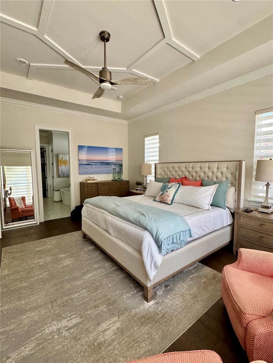
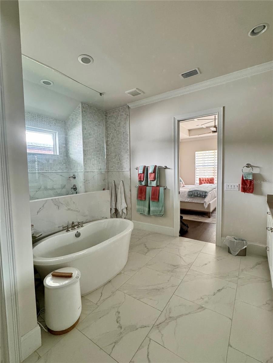

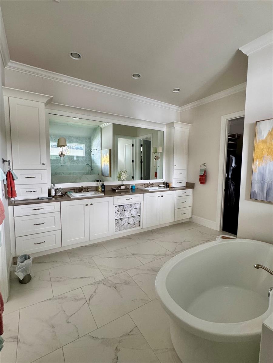
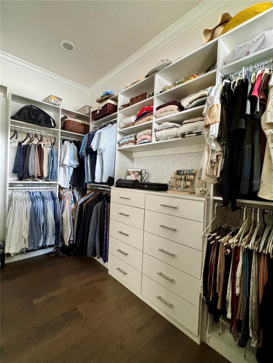
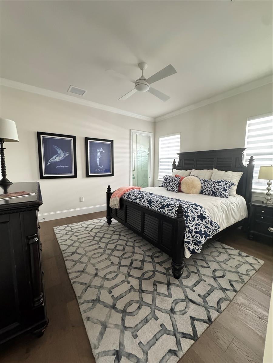

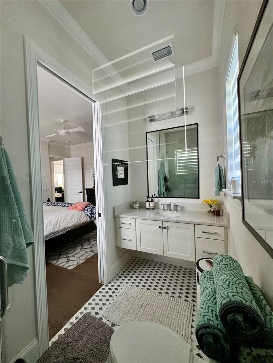
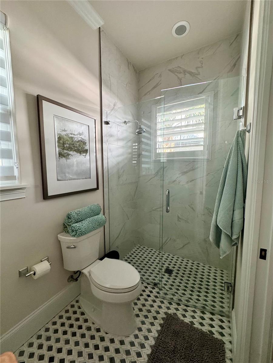
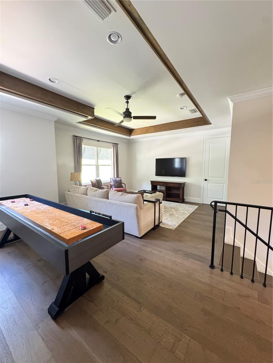

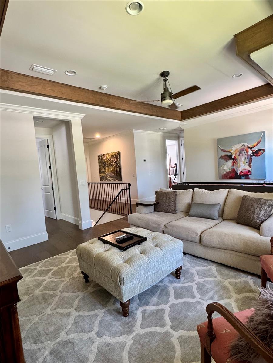

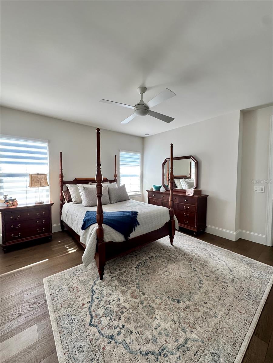
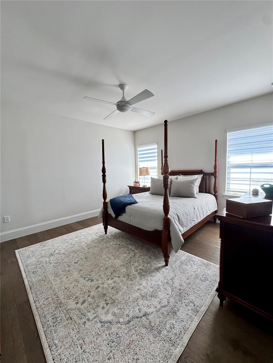
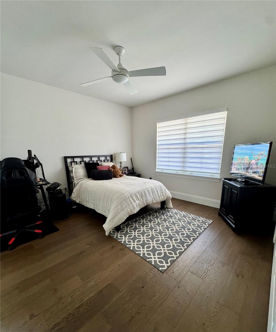
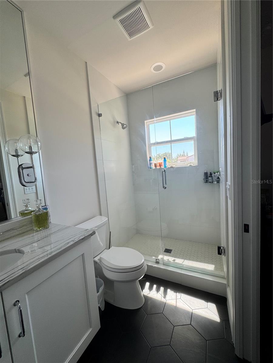
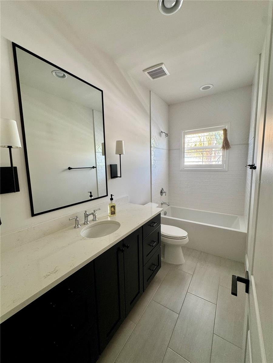
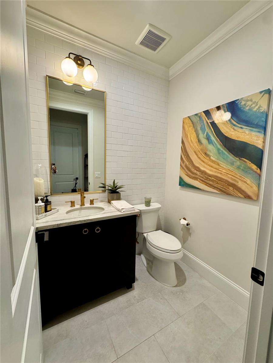
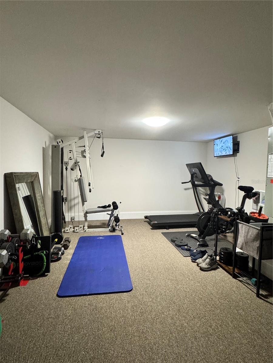
- MLS#: O6302777 ( Residential )
- Street Address: 1690 Palm Avenue
- Viewed: 52
- Price: $2,749,000
- Price sqft: $693
- Waterfront: No
- Year Built: 2020
- Bldg sqft: 3967
- Bedrooms: 5
- Total Baths: 6
- Full Baths: 5
- 1/2 Baths: 1
- Garage / Parking Spaces: 2
- Days On Market: 36
- Additional Information
- Geolocation: 28.6143 / -81.3299
- County: ORANGE
- City: WINTER PARK
- Zipcode: 32789
- Subdivision: Winter Park Heights
- Elementary School: Lakemont Elem
- Middle School: Maitland Middle
- High School: Winter Park High
- Provided by: HOUWZER INC
- Contact: Daniel Robinson
- 267-765-2080

- DMCA Notice
-
DescriptionThis Fabulous transitional 5 bedroom pool home is perfect for family living & entertaining & just minutes from downtown Winter Park's shopping, entertainment & dining on Park Avenue. Floor plan is ideal w/ 2 bedroom suites downstairs plus office/flex space. Meticulously constructed by Austin Homes, modern & traditional elements blend together w/ its open layout & clean lines. Main floor features a gourmet kitchen w/ Wolf, Sub Zero & Cove stainless appliances, large island, soft close custom wood cabinets & spacious walk in pantry w/ coffee center/dry bar. This amazing kitchen opens to the family room, exquisite ceiling detail & French doors. The spacious master retreat has a generous walk in closet. Master bath has a tub, dual vanities & separate shower. Office features a beautiful decorative ceiling design. Private guest suite, laundry & powder bath complete the 1st floor. Upstairs are 3 bedroom suites, a bonus rm, 2nd laundry & a finished walk in attic. Step outside & relax on your covered lanai w/ summer kitchen or cool off in the sparkling pool/spa w/ sun shelf & heated spa flanked by a large cabana w/ fireplace. Back yard is beautifully landscaped & fenced for privacy. Relax in your private hot tub enclave with television. Amenities include: granite & quartz counter tops, Level 4 smooth finish walls & ceilings, hardwood floors in all main living areas, custom closet systems, brick paved driveway, PGT vinyl Low E insulated windows, core fill & block walls, high density spray foam insulation in ceilings, R13 in walls, Trane 16 Seer variable speed AC dual systems & 2 tankless water heaters.
Property Location and Similar Properties
All
Similar
Features
Appliances
- Dishwasher
- Microwave
- Range
- Refrigerator
Home Owners Association Fee
- 0.00
Builder Model
- Palm
Builder Name
- Austin Homes LLC
Carport Spaces
- 0.00
Close Date
- 0000-00-00
Cooling
- Central Air
- Zoned
Country
- US
Covered Spaces
- 0.00
Exterior Features
- French Doors
- Outdoor Grill
- Outdoor Kitchen
- Sidewalk
- Storage
Fencing
- Fenced
Flooring
- Hardwood
- Tile
Garage Spaces
- 2.00
Heating
- Central
- Electric
- Heat Pump
- Zoned
High School
- Winter Park High
Insurance Expense
- 0.00
Interior Features
- Built-in Features
- Ceiling Fans(s)
- Coffered Ceiling(s)
- Crown Molding
- Dry Bar
- Eat-in Kitchen
- High Ceilings
- Kitchen/Family Room Combo
- Living Room/Dining Room Combo
- Open Floorplan
- Primary Bedroom Main Floor
- Solid Wood Cabinets
- Split Bedroom
- Stone Counters
- Thermostat
- Tray Ceiling(s)
- Walk-In Closet(s)
Legal Description
- WINTER PARK HEIGHTS Y/124 LOT 10 BLK C
Levels
- Two
Living Area
- 3967.00
Lot Features
- City Limits
- Sidewalk
- Paved
Middle School
- Maitland Middle
Area Major
- 32789 - Winter Park
Net Operating Income
- 0.00
Occupant Type
- Owner
Open Parking Spaces
- 0.00
Other Expense
- 0.00
Other Structures
- Gazebo
- Outdoor Kitchen
Parcel Number
- 32-21-30-9418-03-100
Parking Features
- Garage Door Opener
Pool Features
- Gunite
- In Ground
Possession
- Close Of Escrow
- Negotiable
Property Condition
- Completed
Property Type
- Residential
Roof
- Shingle
School Elementary
- Lakemont Elem
Sewer
- Public Sewer
Style
- Custom
Tax Year
- 2023
Township
- WINTER PARK
Utilities
- BB/HS Internet Available
- Cable Available
- Electricity Connected
- Natural Gas Connected
- Phone Available
- Public
- Sewer Connected
- Sprinkler Meter
Views
- 52
Water Source
- Public
Year Built
- 2020
Zoning Code
- R-1A
Disclaimer: All information provided is deemed to be reliable but not guaranteed.
Listing Data ©2025 Greater Fort Lauderdale REALTORS®
Listings provided courtesy of The Hernando County Association of Realtors MLS.
Listing Data ©2025 REALTOR® Association of Citrus County
Listing Data ©2025 Royal Palm Coast Realtor® Association
The information provided by this website is for the personal, non-commercial use of consumers and may not be used for any purpose other than to identify prospective properties consumers may be interested in purchasing.Display of MLS data is usually deemed reliable but is NOT guaranteed accurate.
Datafeed Last updated on June 7, 2025 @ 12:00 am
©2006-2025 brokerIDXsites.com - https://brokerIDXsites.com
Sign Up Now for Free!X
Call Direct: Brokerage Office: Mobile: 352.585.0041
Registration Benefits:
- New Listings & Price Reduction Updates sent directly to your email
- Create Your Own Property Search saved for your return visit.
- "Like" Listings and Create a Favorites List
* NOTICE: By creating your free profile, you authorize us to send you periodic emails about new listings that match your saved searches and related real estate information.If you provide your telephone number, you are giving us permission to call you in response to this request, even if this phone number is in the State and/or National Do Not Call Registry.
Already have an account? Login to your account.

