
- Lori Ann Bugliaro P.A., REALTOR ®
- Tropic Shores Realty
- Helping My Clients Make the Right Move!
- Mobile: 352.585.0041
- Fax: 888.519.7102
- 352.585.0041
- loribugliaro.realtor@gmail.com
Contact Lori Ann Bugliaro P.A.
Schedule A Showing
Request more information
- Home
- Property Search
- Search results
- 1091 Hampstead Lane, ORMOND BEACH, FL 32174
Property Photos
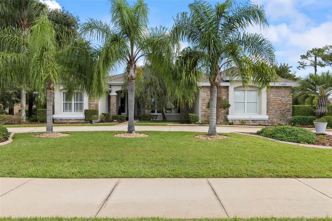

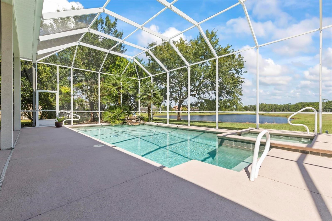
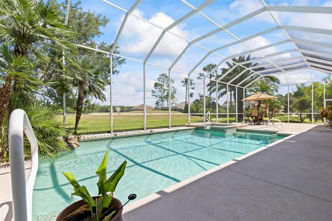
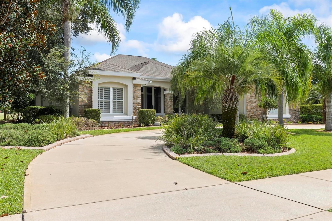
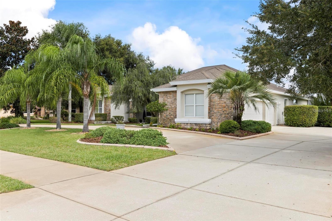
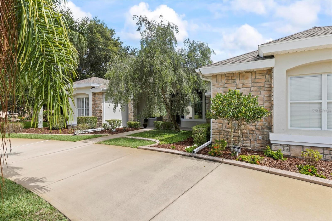

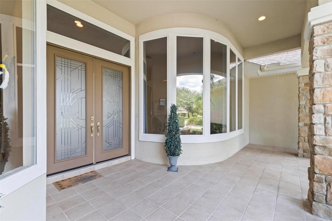
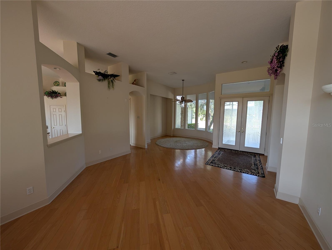
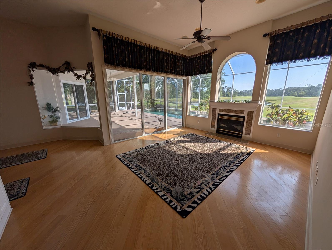
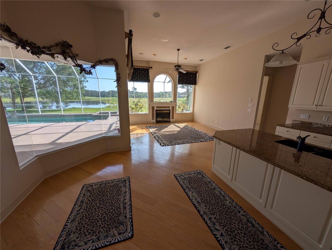
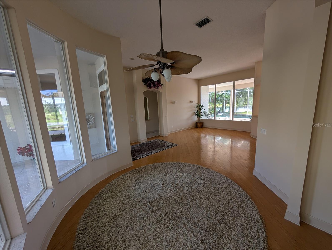
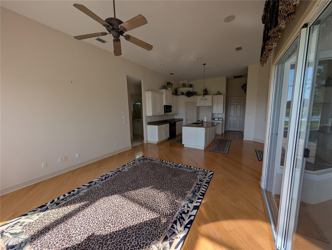
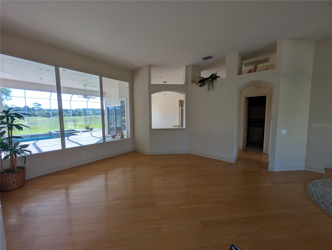
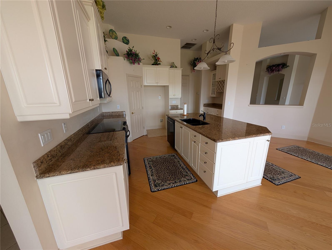
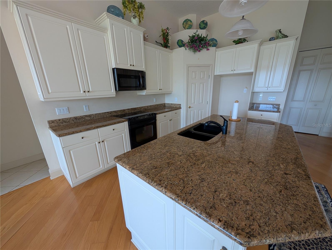
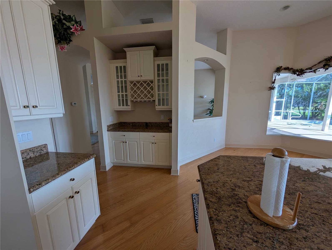
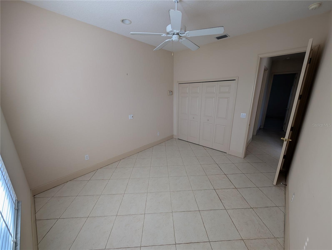
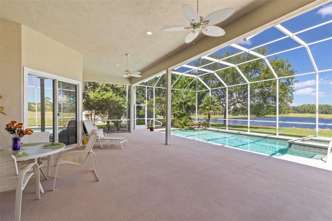
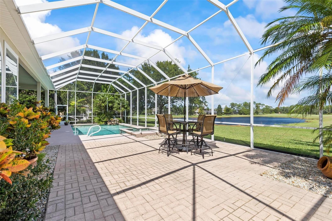
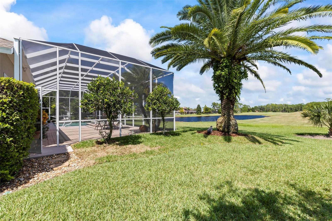
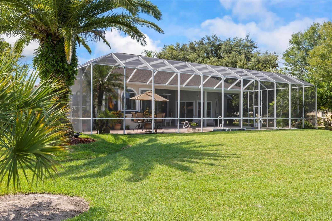
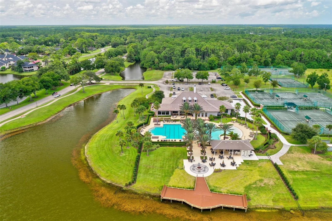

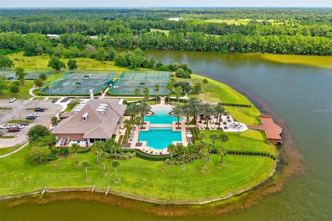
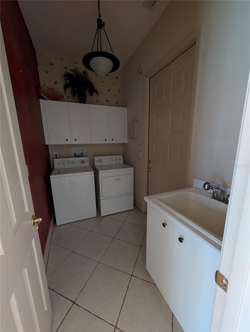
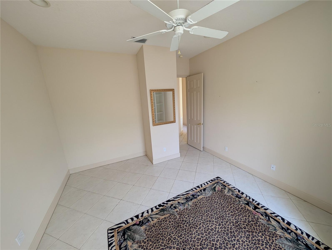
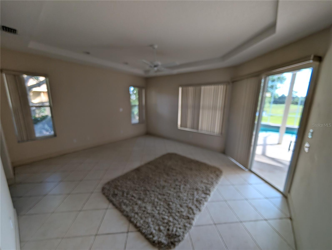
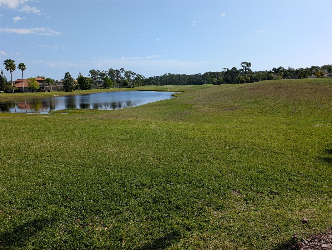
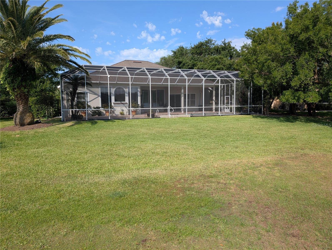
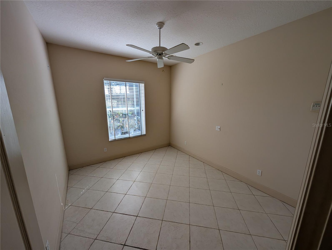
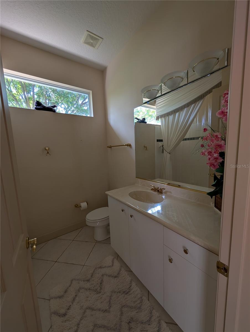
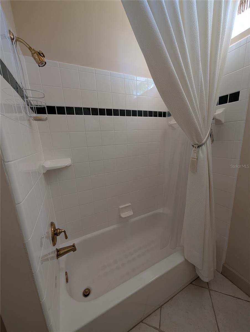
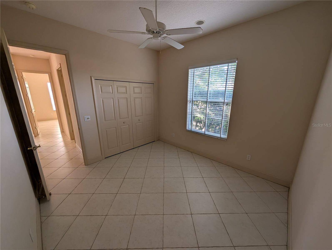
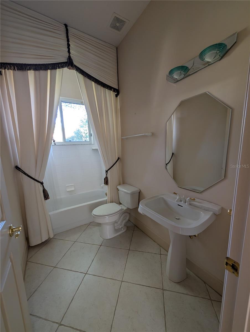
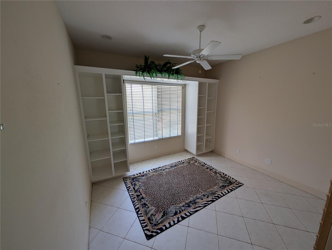
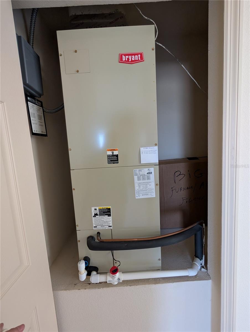
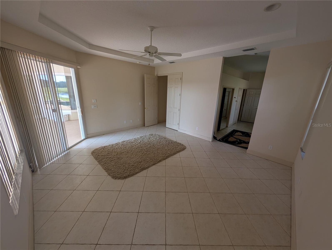
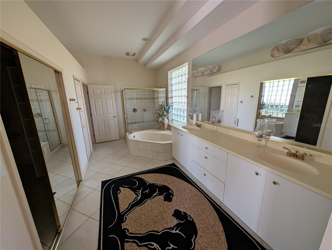
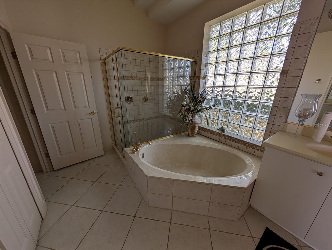
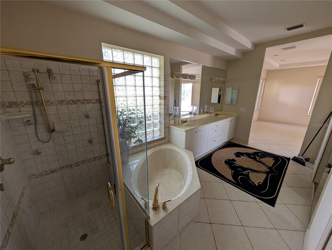
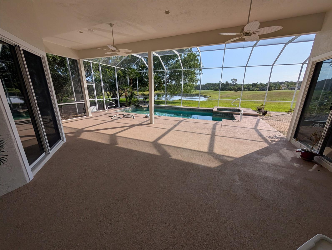
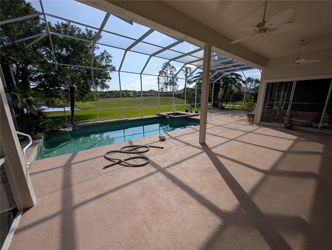
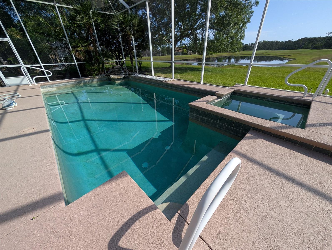
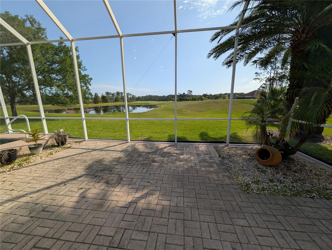
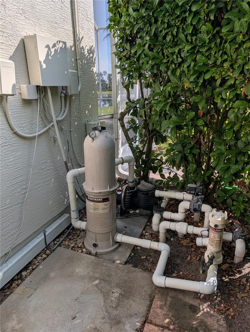
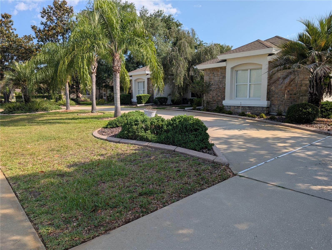



- MLS#: O6302982 ( Residential )
- Street Address: 1091 Hampstead Lane
- Viewed: 73
- Price: $824,900
- Price sqft: $205
- Waterfront: Yes
- Wateraccess: Yes
- Waterfront Type: Pond
- Year Built: 2001
- Bldg sqft: 4028
- Bedrooms: 4
- Total Baths: 3
- Full Baths: 3
- Garage / Parking Spaces: 2
- Days On Market: 32
- Additional Information
- Geolocation: 29.3669 / -81.1487
- County: VOLUSIA
- City: ORMOND BEACH
- Zipcode: 32174
- Subdivision: Plantation Bay Sec 1d5
- Elementary School: Pathways Elem
- Middle School: Ormond Beach Middle
- High School: Seabreeze High School
- Provided by: SPECTRUM PROPERTY GROUP LLC
- Contact: Alam Wali
- 407-250-5170

- DMCA Notice
-
DescriptionThis exceptional estate home boasts a prime location on the golf course with stunning water views. Situated on a spacious .52 acre lot, this residence features 4 bedrooms, 3 bathrooms, and a 3 car garage, all filled with abundant natural light. Upon entering through the double glass doors, you'll be immediately captivated by the picturesque views of the pool, water, and golf course. The home offers a formal living room with laminate wood floors, high ceilings, and scenic views, complemented by a formal dining room featuring a large picture window. The kitchen is a chef's dream, equipped with new appliances, granite countertops, and tile floors, along with a breakfast nook that overlooks the pool and rear lanai. The oversized family room provides fantastic views of the pool, water, and golf course, complete with laminate wood floors and sliders leading to the lanai. The private master suite includes direct access to the pool, a trey ceiling, and a walk in closet. The master bathroom is beautifully finished with dual sinks, a walk in shower, and a soaker tub. Bedroom 4 is conveniently located at the front of the home, ideal for a home office or den, while Bathroom 3 is perfectly situated for guests. The split floor plan ensures privacy, with the second and third bedrooms located on the opposite side of the home. These bedrooms are generously sized and offer ample closet space. Bathrooms 2 and 3 feature tile tub/shower combinations. Enjoy the beautiful golf vistas from your own pool and jacuzzi. The large covered lanai is perfect for entertaining gatherings of any size. The home also includes a 3 car garage with plenty of room for storage. Located in the gated, golf cart friendly community of Plantation Bay, residents have the option to join the country club, which offers tiered memberships. Amenities include 45 holes of golf, 9 tennis courts, 10 pickleball courts (including 6 brand new ones!), a fitness/spa center, 2 community pools with cabana areas, 2 restaurants, and a brand new clubhouse that premiered in late 2023. This home also features a 3 car side entry garage, 12 ft ceilings throughout the living space, views of 3 holes on the Prestwick Golf Course, easy access to the Prestwick Clubhouse, and a premium estate feel.
Property Location and Similar Properties
All
Similar
Features
Waterfront Description
- Pond
Appliances
- Cooktop
- Dishwasher
- Disposal
- Range
Association Amenities
- Clubhouse
- Golf Course
Home Owners Association Fee
- 297.00
Home Owners Association Fee Includes
- Guard - 24 Hour
- Common Area Taxes
- Pool
- Maintenance Grounds
- Recreational Facilities
- Security
Association Name
- Margie Hall
Association Phone
- 386-437-0038
Builder Name
- ICI
Carport Spaces
- 0.00
Close Date
- 0000-00-00
Cooling
- Central Air
Country
- US
Covered Spaces
- 0.00
Exterior Features
- Rain Gutters
- Sliding Doors
Flooring
- Tile
- Wood
Garage Spaces
- 2.00
Heating
- Electric
High School
- Seabreeze High School
Insurance Expense
- 0.00
Interior Features
- Ceiling Fans(s)
- Eat-in Kitchen
- High Ceilings
- Kitchen/Family Room Combo
- Open Floorplan
- Primary Bedroom Main Floor
- Solid Surface Counters
- Solid Wood Cabinets
- Split Bedroom
- Thermostat
- Walk-In Closet(s)
- Window Treatments
Legal Description
- LOT 68 PLANTATION BAY SECTION 1D-V UNIT 2 MB 47 PGS 128-135INC PER OR 4696 PG 3876 PER OR 5448 PG 2637 PER OR 6955 PG 3727
Levels
- One
Living Area
- 2563.00
Lot Features
- On Golf Course
Middle School
- Ormond Beach Middle
Area Major
- 32174 - Ormond Beach
Net Operating Income
- 0.00
Occupant Type
- Vacant
Open Parking Spaces
- 0.00
Other Expense
- 0.00
Parcel Number
- 14-13-31-02-00-0680
Parking Features
- Circular Driveway
- Garage Faces Side
Pets Allowed
- Yes
Pool Features
- In Ground
Possession
- Close Of Escrow
Property Condition
- Completed
Property Type
- Residential
Roof
- Shingle
School Elementary
- Pathways Elem
Sewer
- Public Sewer
Style
- Contemporary
- Traditional
Tax Year
- 2024
Township
- 13
Utilities
- Cable Available
- Electricity Connected
- Fire Hydrant
- Phone Available
- Sewer Connected
- Sprinkler Well
- Underground Utilities
- Water Connected
View
- Golf Course
- Water
Views
- 73
Virtual Tour Url
- https://www.propertypanorama.com/instaview/stellar/O6302982
Water Source
- Public
Year Built
- 2001
Zoning Code
- PUD
Disclaimer: All information provided is deemed to be reliable but not guaranteed.
Listing Data ©2025 Greater Fort Lauderdale REALTORS®
Listings provided courtesy of The Hernando County Association of Realtors MLS.
Listing Data ©2025 REALTOR® Association of Citrus County
Listing Data ©2025 Royal Palm Coast Realtor® Association
The information provided by this website is for the personal, non-commercial use of consumers and may not be used for any purpose other than to identify prospective properties consumers may be interested in purchasing.Display of MLS data is usually deemed reliable but is NOT guaranteed accurate.
Datafeed Last updated on June 7, 2025 @ 12:00 am
©2006-2025 brokerIDXsites.com - https://brokerIDXsites.com
Sign Up Now for Free!X
Call Direct: Brokerage Office: Mobile: 352.585.0041
Registration Benefits:
- New Listings & Price Reduction Updates sent directly to your email
- Create Your Own Property Search saved for your return visit.
- "Like" Listings and Create a Favorites List
* NOTICE: By creating your free profile, you authorize us to send you periodic emails about new listings that match your saved searches and related real estate information.If you provide your telephone number, you are giving us permission to call you in response to this request, even if this phone number is in the State and/or National Do Not Call Registry.
Already have an account? Login to your account.

