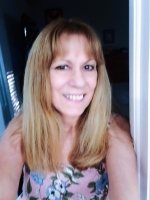
- Lori Ann Bugliaro P.A., REALTOR ®
- Tropic Shores Realty
- Helping My Clients Make the Right Move!
- Mobile: 352.585.0041
- Fax: 888.519.7102
- 352.585.0041
- loribugliaro.realtor@gmail.com
Contact Lori Ann Bugliaro P.A.
Schedule A Showing
Request more information
- Home
- Property Search
- Search results
- 4336 Foggy Oak Lane, SANFORD, FL 32773
Property Photos
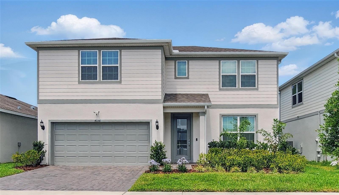

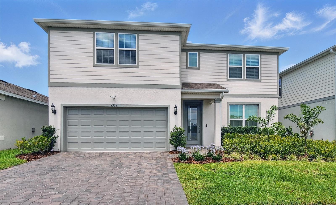
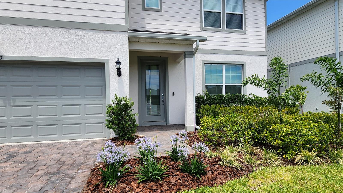
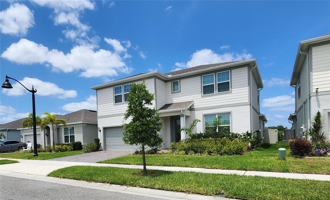
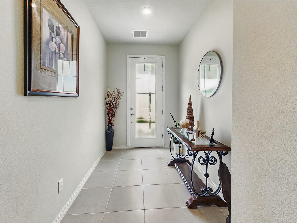
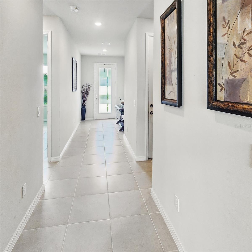
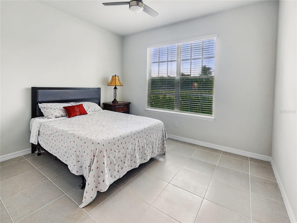
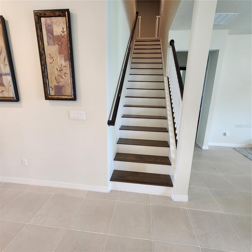
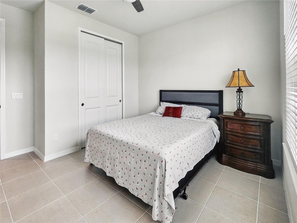
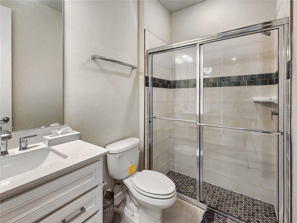
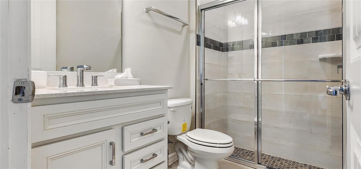
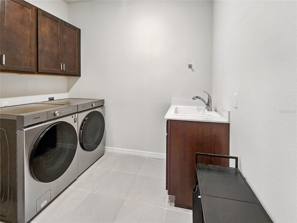
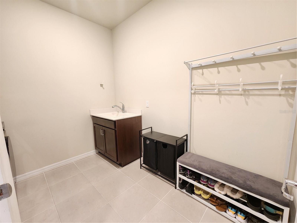
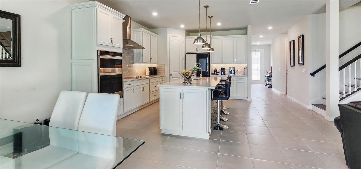
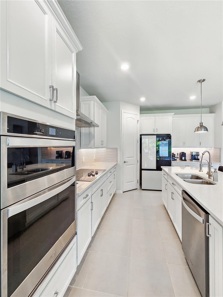
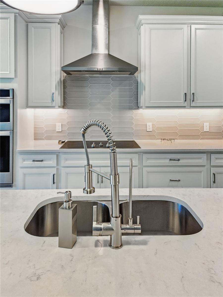
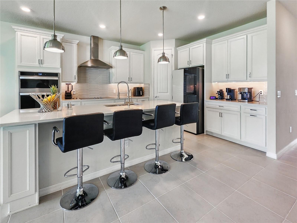
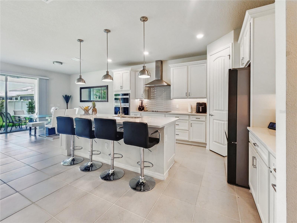
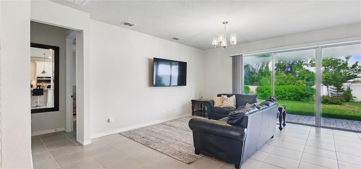
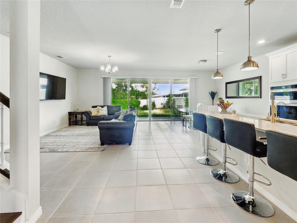
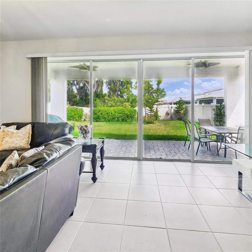
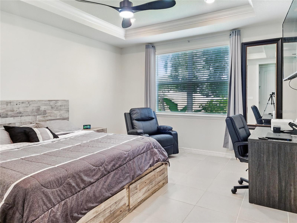
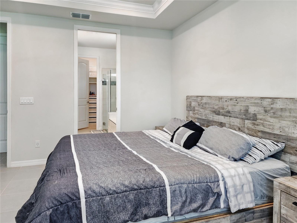
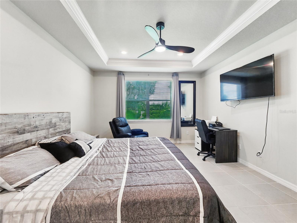
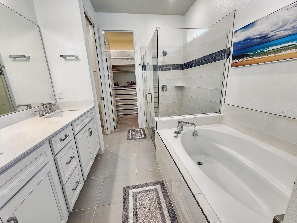
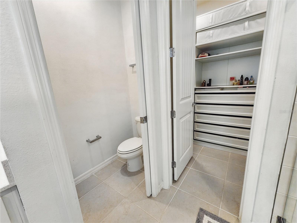
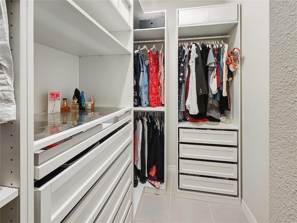
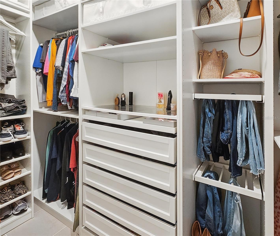
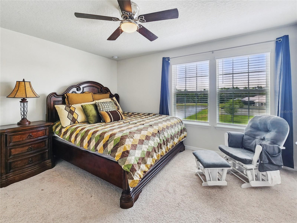
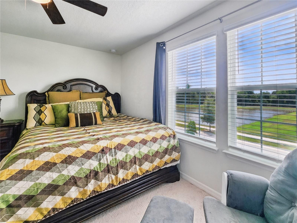
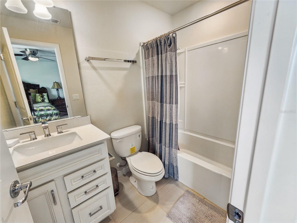
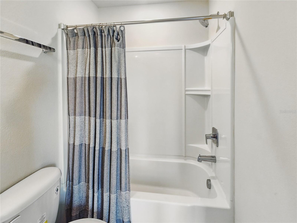
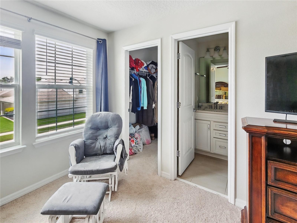
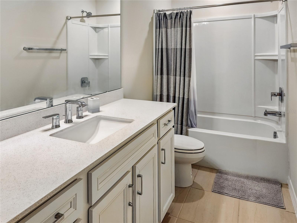
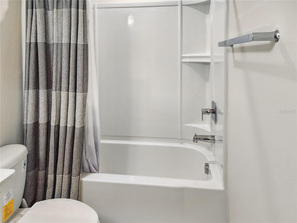
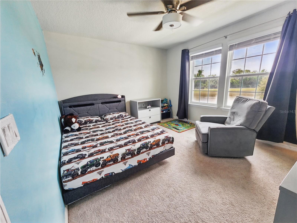
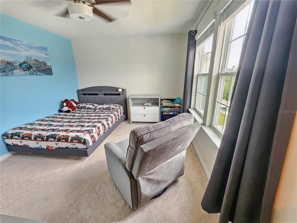
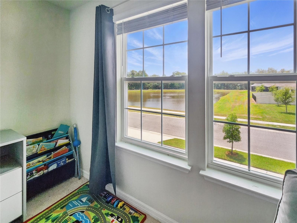
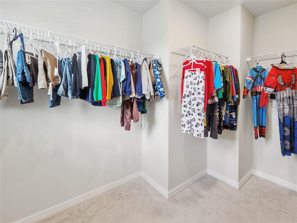
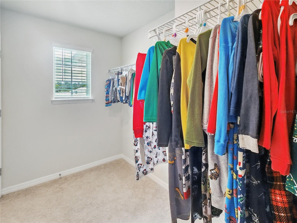
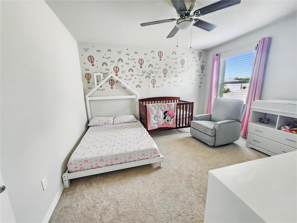
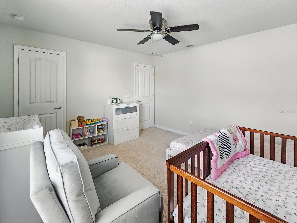
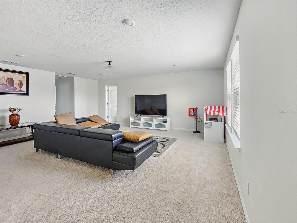
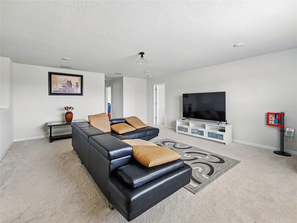
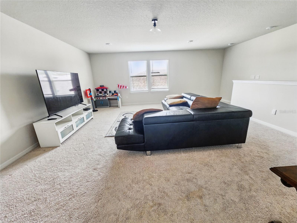
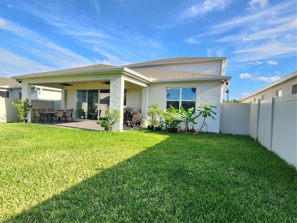
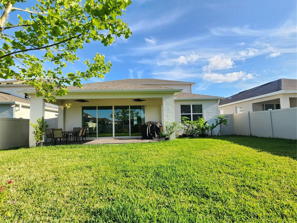
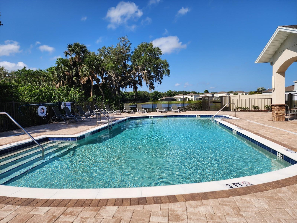
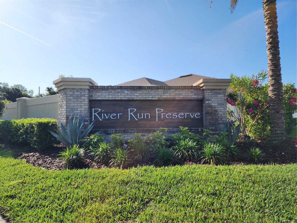
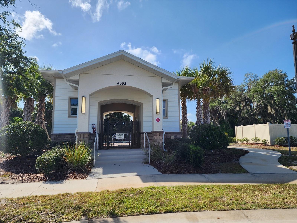
- MLS#: O6303396 ( Residential )
- Street Address: 4336 Foggy Oak Lane
- Viewed: 12
- Price: $633,700
- Price sqft: $219
- Waterfront: No
- Year Built: 2022
- Bldg sqft: 2894
- Bedrooms: 5
- Total Baths: 4
- Full Baths: 4
- Garage / Parking Spaces: 2
- Days On Market: 35
- Additional Information
- Geolocation: 28.755 / -81.2184
- County: SEMINOLE
- City: SANFORD
- Zipcode: 32773
- Subdivision: River Run Preserve
- Elementary School: Hamilton Elementary
- Middle School: Sanford Middle
- High School: Seminole High
- Provided by: FATHOM REALTY FL LLC
- Contact: Claudia De la Torre
- 888-455-6040

- DMCA Notice
-
DescriptionWelcome to this beautifully designed 5 bedroom, 4 bathroom residence nestled in a serene, family friendly community. Blending spacious design with high end upgrades, this home is crafted for modern lifestyles that demand both comfort and style. At the heart of the home lies a gourmet kitchen, thoughtfully appointed with premium appliances, sleek quartz countertops, and a dedicated alkaline water filtration system at the sink ideal for cooking and entertaining. A whole house water softener ensures superior water quality throughout. Seamlessly transition from indoor to outdoor living with a stunning 4 panel sliding glass door that opens to a fully fenced backyard perfect for alfresco dining, weekend barbecues, or peaceful evenings under the stars. Upstairs, two oversized bedrooms provides serene front facing pond views, bringing natures calm right to your window. The luxurious primary suite is a private retreat, complete with a spa like en suite bathroom and a custom walk in closet built for both elegance and practicality. With its spacious layout, upscale finishes, and thoughtful details, this home delivers the perfect balance of beauty and functionality designed for how you live today.
Property Location and Similar Properties
All
Similar
Features
Appliances
- Built-In Oven
- Cooktop
- Dishwasher
- Disposal
- Dryer
- Electric Water Heater
- Microwave
- Range Hood
- Refrigerator
- Washer
- Water Filtration System
- Water Softener
Home Owners Association Fee
- 125.00
Home Owners Association Fee Includes
- Pool
Association Name
- Stuart Mcmillan
Association Phone
- (407) 317-5252
Carport Spaces
- 0.00
Close Date
- 0000-00-00
Cooling
- Central Air
Country
- US
Covered Spaces
- 0.00
Exterior Features
- Rain Gutters
- Sliding Doors
Fencing
- Vinyl
Flooring
- Carpet
- Ceramic Tile
Garage Spaces
- 2.00
Heating
- Central
High School
- Seminole High
Insurance Expense
- 0.00
Interior Features
- Ceiling Fans(s)
- Crown Molding
- Eat-in Kitchen
- In Wall Pest System
- Open Floorplan
- Primary Bedroom Main Floor
- Smart Home
- Stone Counters
- Thermostat
- Tray Ceiling(s)
- Walk-In Closet(s)
Legal Description
- LOT 19 RIVER RUN PRESERVE PB 86 PGS 74-79
Levels
- Two
Living Area
- 2862.00
Lot Features
- Landscaped
Middle School
- Sanford Middle
Area Major
- 32773 - Sanford
Net Operating Income
- 0.00
Occupant Type
- Owner
Open Parking Spaces
- 0.00
Other Expense
- 0.00
Parcel Number
- 16-20-31-504-0000-0190
Pets Allowed
- Cats OK
- Dogs OK
- Yes
Possession
- Close Of Escrow
Property Condition
- Completed
Property Type
- Residential
Roof
- Shingle
School Elementary
- Hamilton Elementary
Sewer
- Public Sewer
Tax Year
- 2024
Township
- 20
Utilities
- BB/HS Internet Available
- Electricity Available
- Electricity Connected
Views
- 12
Virtual Tour Url
- https://www.propertypanorama.com/instaview/stellar/O6303396
Water Source
- Public
Year Built
- 2022
Zoning Code
- RESI
Disclaimer: All information provided is deemed to be reliable but not guaranteed.
Listing Data ©2025 Greater Fort Lauderdale REALTORS®
Listings provided courtesy of The Hernando County Association of Realtors MLS.
Listing Data ©2025 REALTOR® Association of Citrus County
Listing Data ©2025 Royal Palm Coast Realtor® Association
The information provided by this website is for the personal, non-commercial use of consumers and may not be used for any purpose other than to identify prospective properties consumers may be interested in purchasing.Display of MLS data is usually deemed reliable but is NOT guaranteed accurate.
Datafeed Last updated on June 7, 2025 @ 12:00 am
©2006-2025 brokerIDXsites.com - https://brokerIDXsites.com
Sign Up Now for Free!X
Call Direct: Brokerage Office: Mobile: 352.585.0041
Registration Benefits:
- New Listings & Price Reduction Updates sent directly to your email
- Create Your Own Property Search saved for your return visit.
- "Like" Listings and Create a Favorites List
* NOTICE: By creating your free profile, you authorize us to send you periodic emails about new listings that match your saved searches and related real estate information.If you provide your telephone number, you are giving us permission to call you in response to this request, even if this phone number is in the State and/or National Do Not Call Registry.
Already have an account? Login to your account.

