
- Lori Ann Bugliaro P.A., REALTOR ®
- Tropic Shores Realty
- Helping My Clients Make the Right Move!
- Mobile: 352.585.0041
- Fax: 888.519.7102
- 352.585.0041
- loribugliaro.realtor@gmail.com
Contact Lori Ann Bugliaro P.A.
Schedule A Showing
Request more information
- Home
- Property Search
- Search results
- 2430 Deloraine Trail, MAITLAND, FL 32751
Property Photos
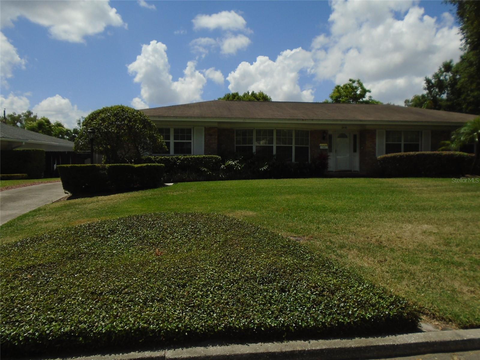

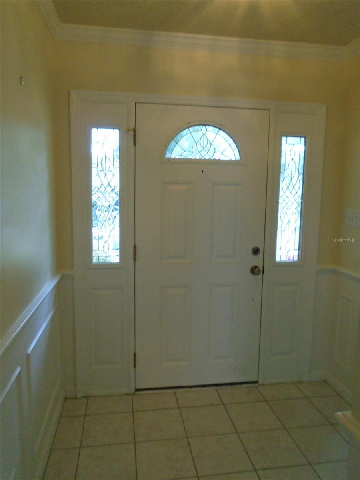
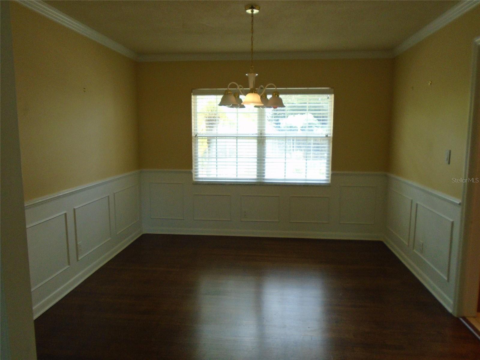
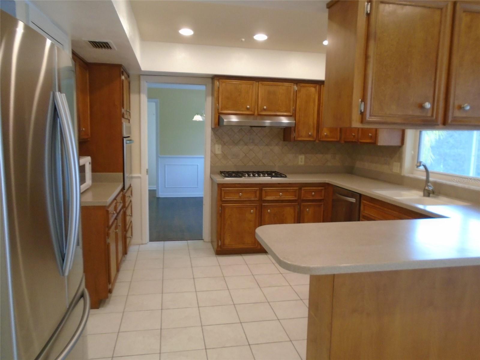
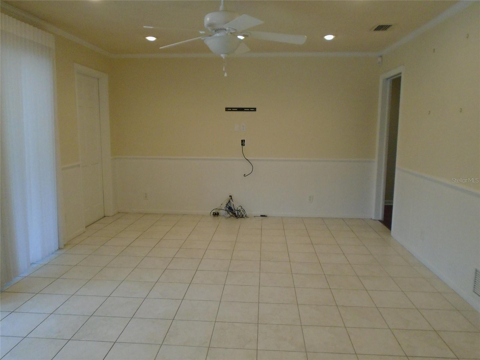
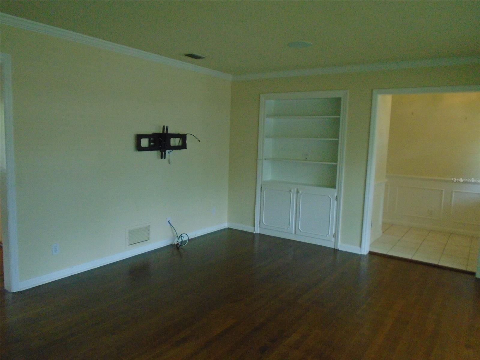
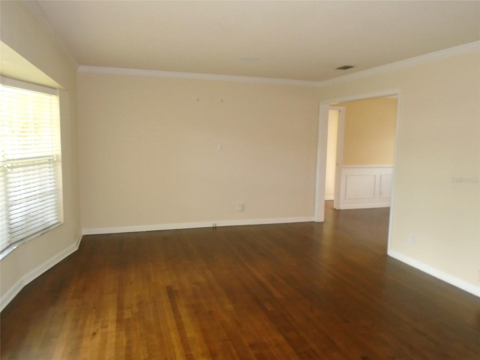
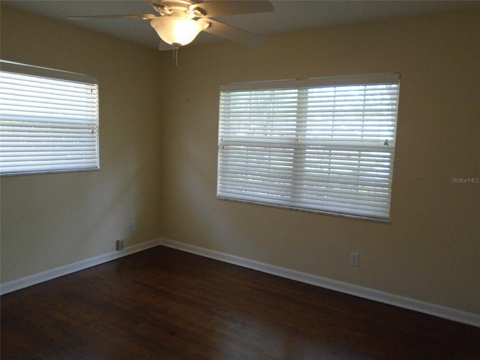
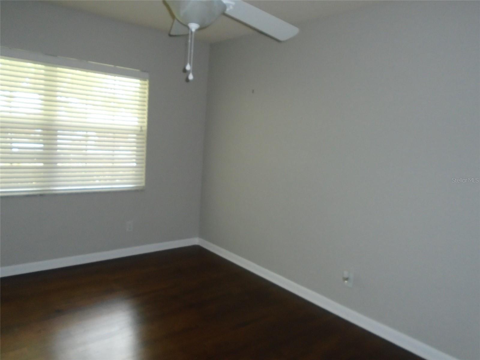
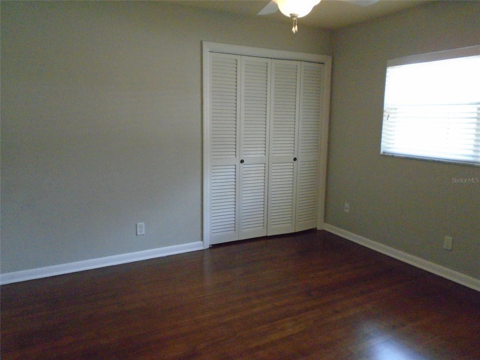
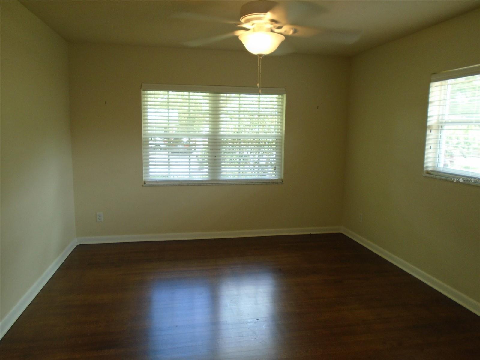
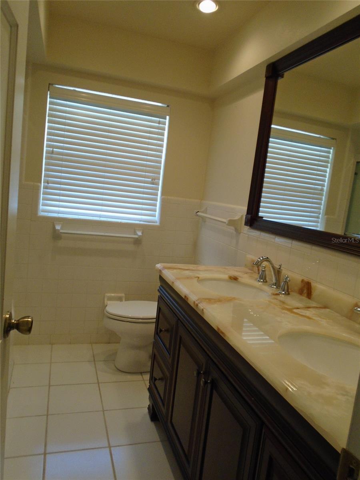
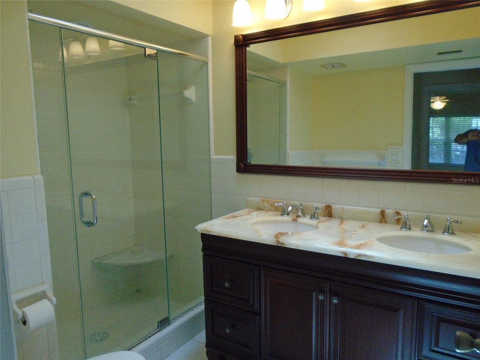
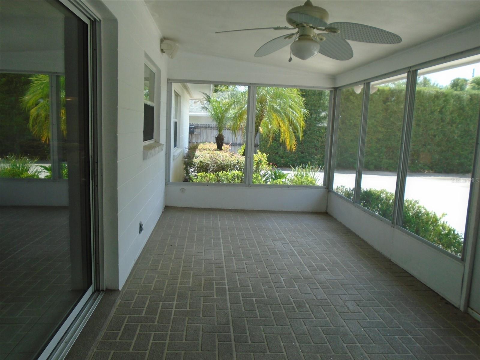
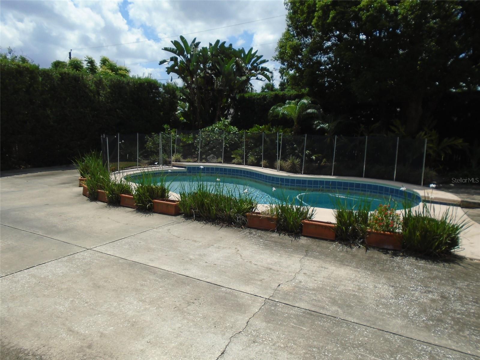
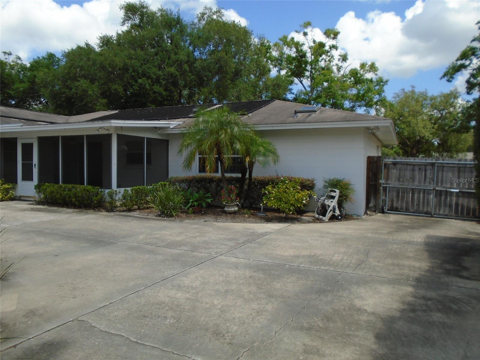
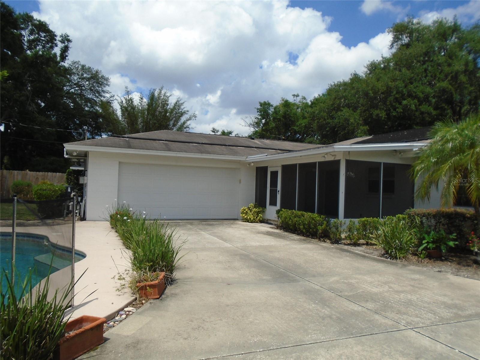
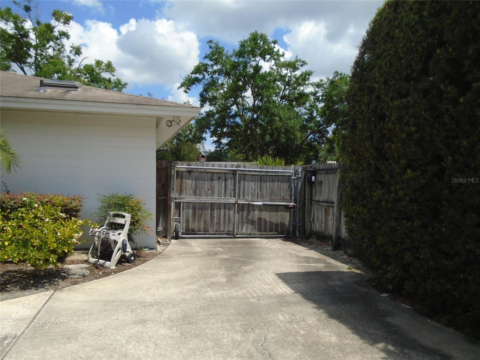

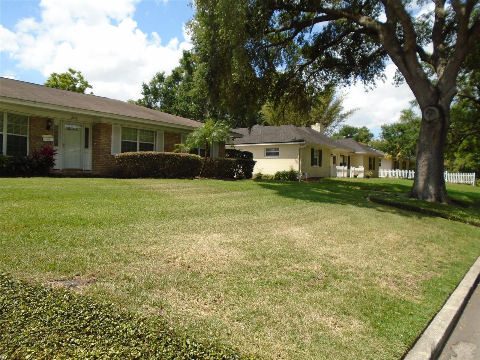
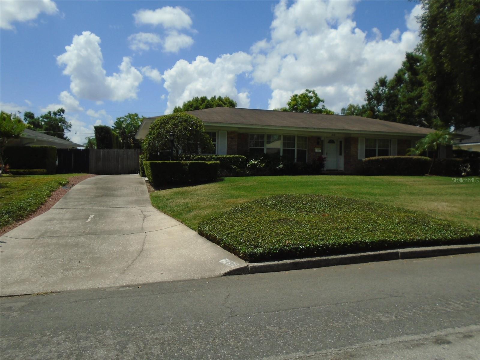
- MLS#: O6303776 ( Residential Lease )
- Street Address: 2430 Deloraine Trail
- Viewed: 116
- Price: $3,995
- Price sqft: $2
- Waterfront: No
- Year Built: 1965
- Bldg sqft: 1961
- Bedrooms: 4
- Total Baths: 2
- Full Baths: 2
- Garage / Parking Spaces: 2
- Days On Market: 39
- Additional Information
- Geolocation: 28.638 / -81.3335
- County: ORANGE
- City: MAITLAND
- Zipcode: 32751
- Subdivision: Highland Park Estates First Ad
- Provided by: RE/MAX 200 REALTY
- Contact: Shawn Beard
- 407-629-6330

- DMCA Notice
-
DescriptionLive in this beautiful 4/2 pool home in the Dommerich area! Pool and lawn care are included! Enjoy the formal living and dining room with all appliances and washer/dryer. This home has wood floors and tile throughout! Great Location next to top rated schools, Dommerich Elementary, Maitland Middle, and Winter Park High! Also close to Maitland Community Parks! *Bonus Amenity Included* All RE/MAX 200 Realty Property Management Division residents are enrolled in the Resident Benefits Package (RBP) for $49.95/month which includes liability insurance, credit building to help boost the residents credit score with timely rent payments, up to $1M Identity Theft Protection, HVAC air filter delivery (for applicable properties), move in concierge service making utility connection and home service setup a breeze during your move in, our best in class resident rewards program, on demand pest control, and much more! More details upon application. Pet friendly home (possible with approval and non refundable pet fee).
Property Location and Similar Properties
All
Similar
Features
Appliances
- Built-In Oven
- Dishwasher
- Dryer
- Microwave
- Refrigerator
- Washer
Home Owners Association Fee
- 0.00
Carport Spaces
- 0.00
Close Date
- 0000-00-00
Cooling
- Central Air
Country
- US
Covered Spaces
- 0.00
Furnished
- Unfurnished
Garage Spaces
- 2.00
Heating
- Central
Insurance Expense
- 0.00
Interior Features
- Ceiling Fans(s)
Levels
- One
Living Area
- 1961.00
Area Major
- 32751 - Maitland / Eatonville
Net Operating Income
- 0.00
Occupant Type
- Tenant
Open Parking Spaces
- 0.00
Other Expense
- 0.00
Owner Pays
- None
Parcel Number
- 29-21-30-3579-06-040
Pets Allowed
- Cats OK
- Dogs OK
- Number Limit
- Size Limit
- Yes
Pool Features
- In Ground
Property Type
- Residential Lease
Views
- 116
Virtual Tour Url
- https://www.propertypanorama.com/instaview/stellar/O6303776
Year Built
- 1965
Disclaimer: All information provided is deemed to be reliable but not guaranteed.
Listing Data ©2025 Greater Fort Lauderdale REALTORS®
Listings provided courtesy of The Hernando County Association of Realtors MLS.
Listing Data ©2025 REALTOR® Association of Citrus County
Listing Data ©2025 Royal Palm Coast Realtor® Association
The information provided by this website is for the personal, non-commercial use of consumers and may not be used for any purpose other than to identify prospective properties consumers may be interested in purchasing.Display of MLS data is usually deemed reliable but is NOT guaranteed accurate.
Datafeed Last updated on June 7, 2025 @ 12:00 am
©2006-2025 brokerIDXsites.com - https://brokerIDXsites.com
Sign Up Now for Free!X
Call Direct: Brokerage Office: Mobile: 352.585.0041
Registration Benefits:
- New Listings & Price Reduction Updates sent directly to your email
- Create Your Own Property Search saved for your return visit.
- "Like" Listings and Create a Favorites List
* NOTICE: By creating your free profile, you authorize us to send you periodic emails about new listings that match your saved searches and related real estate information.If you provide your telephone number, you are giving us permission to call you in response to this request, even if this phone number is in the State and/or National Do Not Call Registry.
Already have an account? Login to your account.

