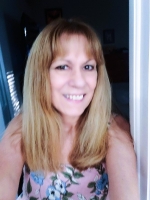
- Lori Ann Bugliaro P.A., REALTOR ®
- Tropic Shores Realty
- Helping My Clients Make the Right Move!
- Mobile: 352.585.0041
- Fax: 888.519.7102
- 352.585.0041
- loribugliaro.realtor@gmail.com
Contact Lori Ann Bugliaro P.A.
Schedule A Showing
Request more information
- Home
- Property Search
- Search results
- 7957 Park Place, ORLANDO, FL 32819
Property Photos
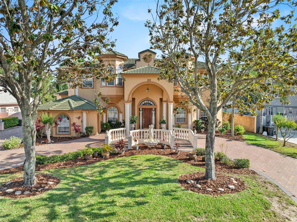

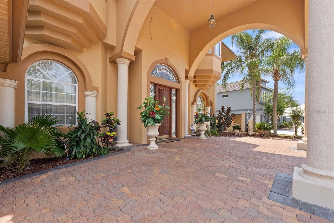
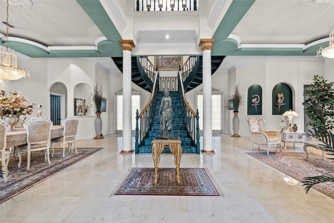
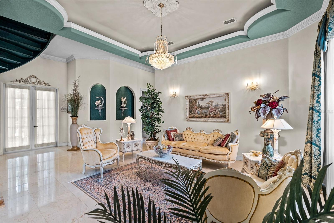
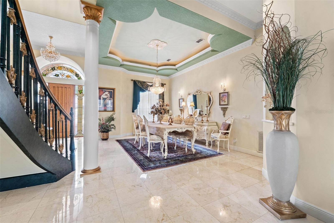
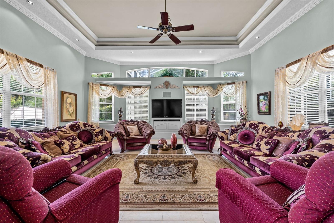
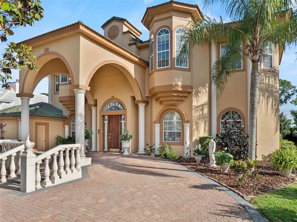
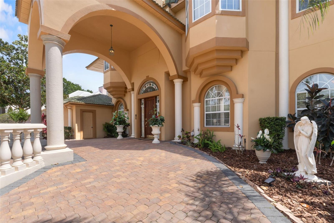
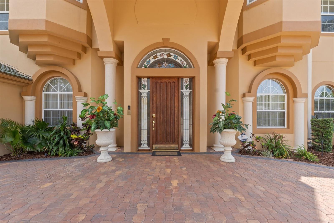
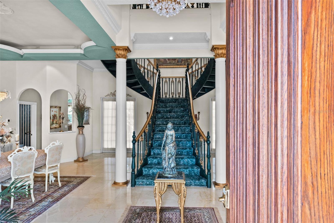
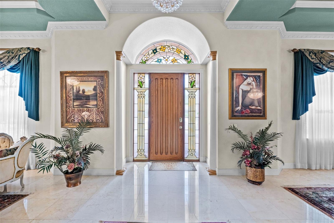
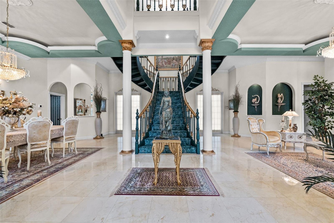
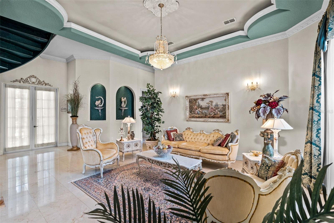
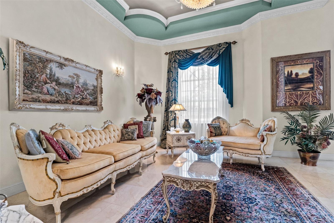
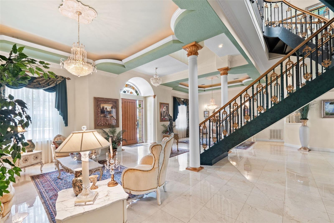
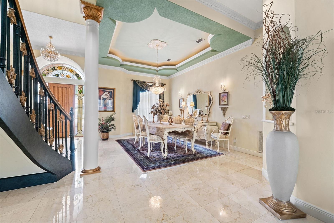
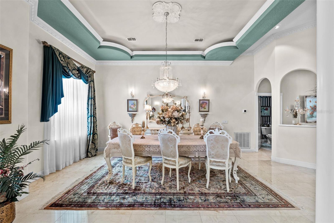
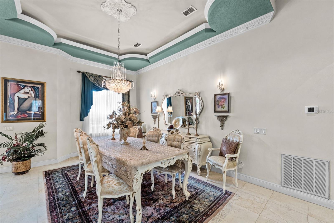
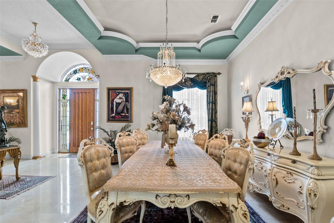
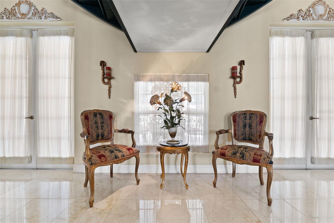
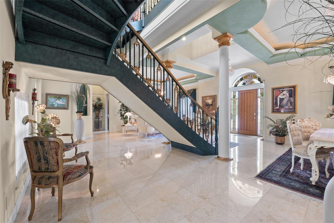
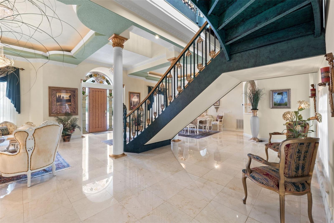
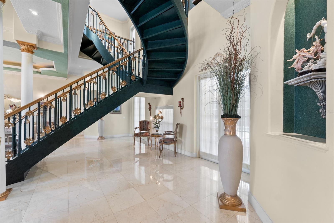
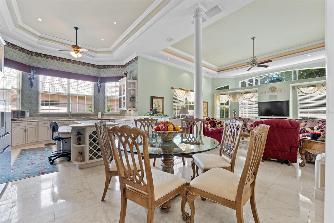
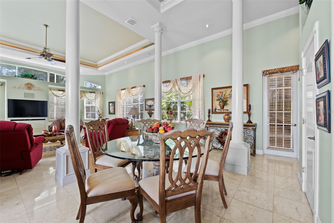
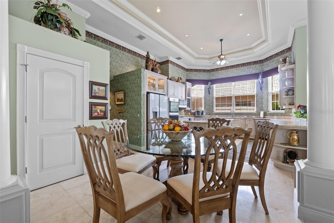
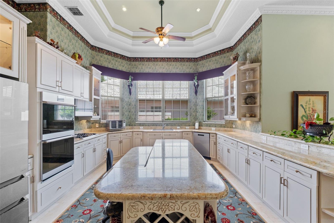
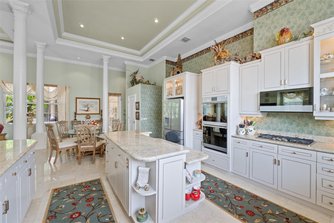
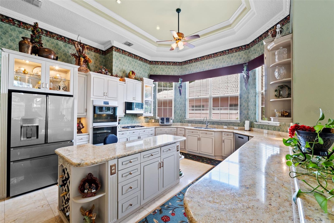
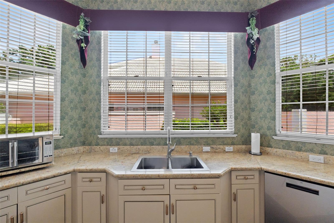
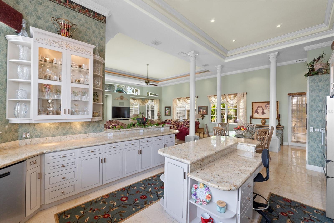
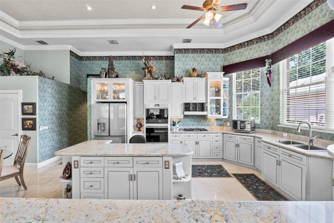
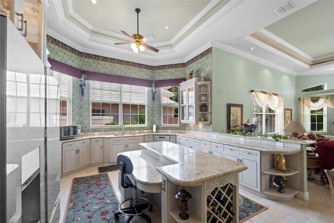
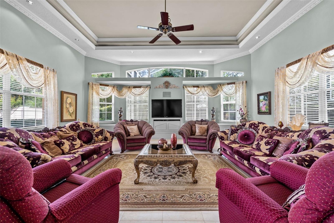
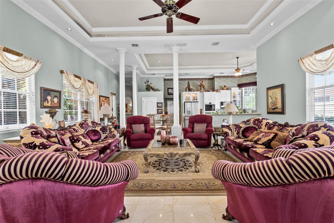
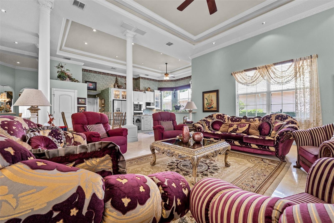
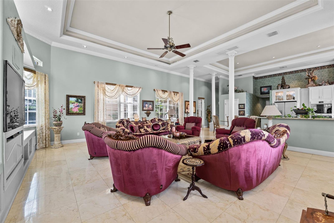
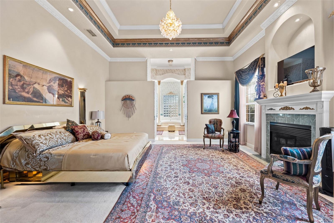
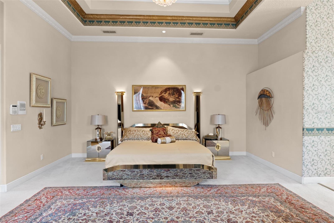
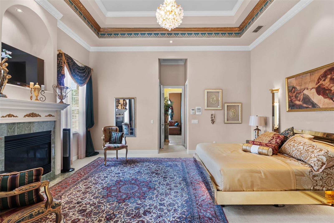
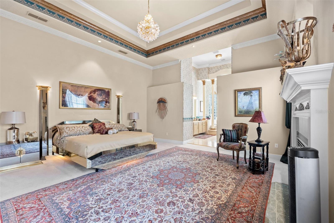
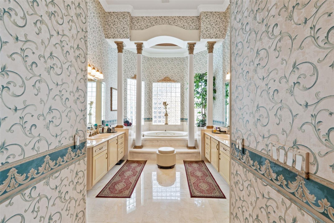
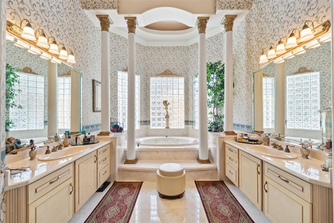
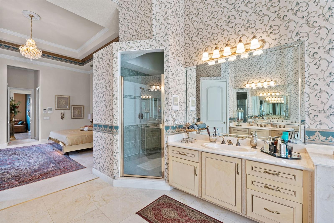
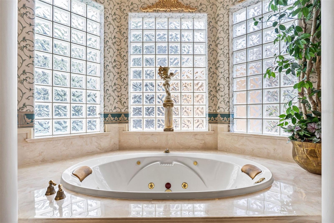
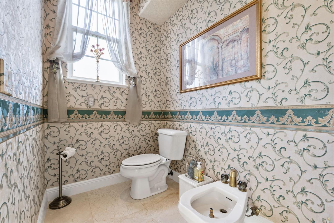
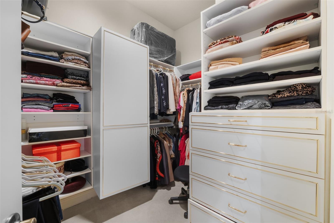
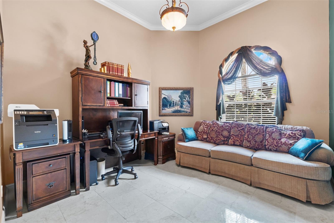
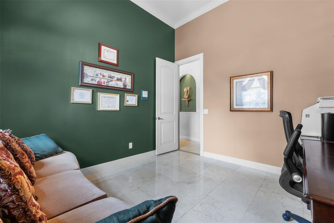
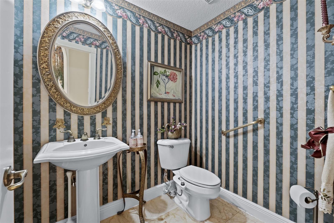
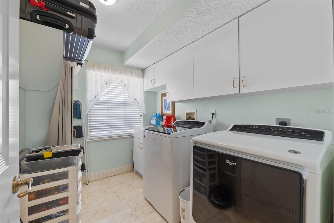
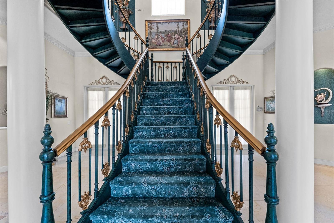
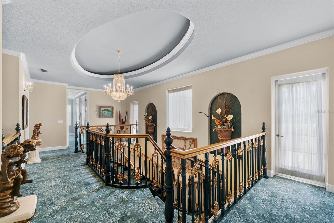
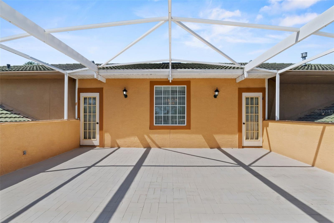
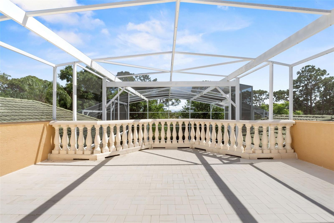
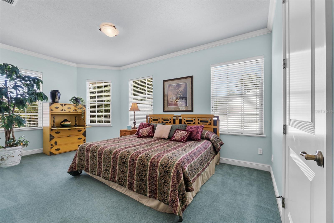
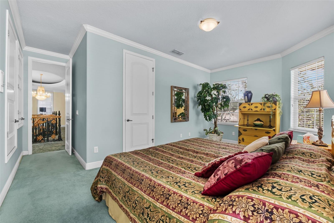
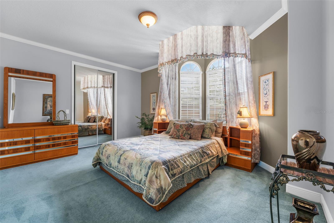
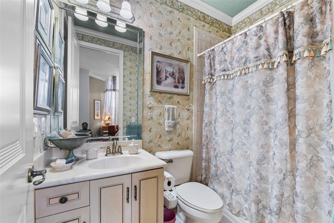
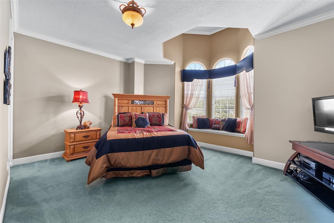
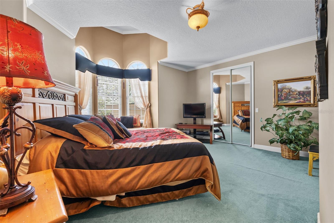
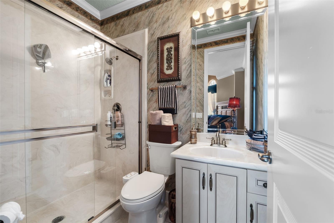
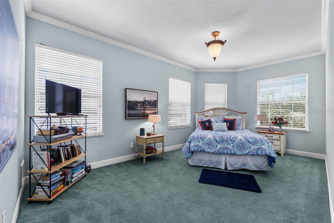
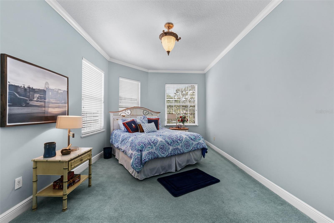
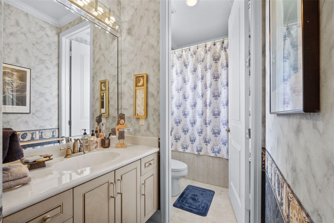
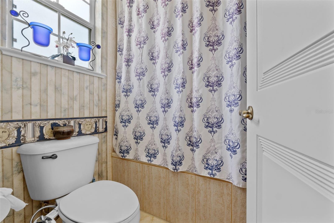
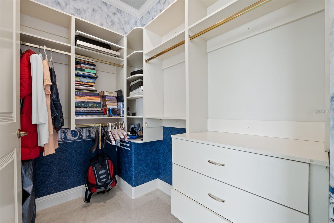
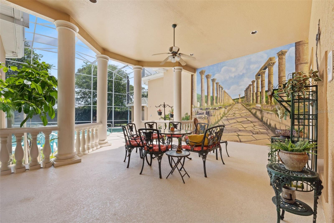
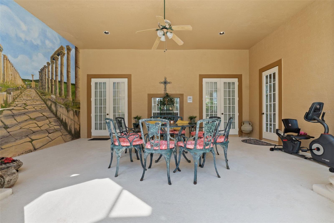
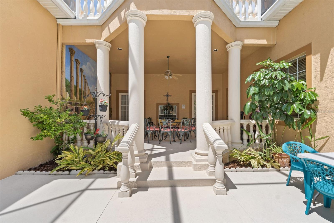
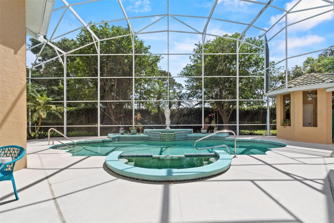
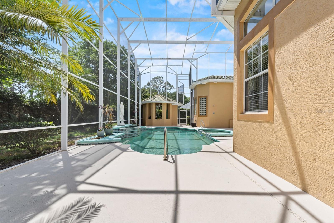
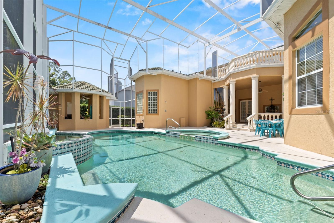
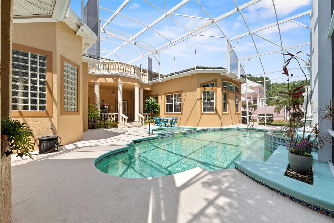
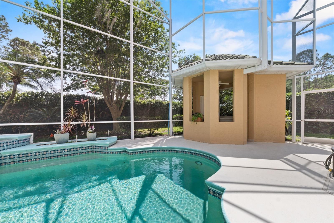
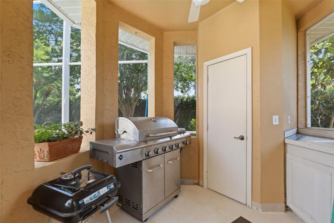
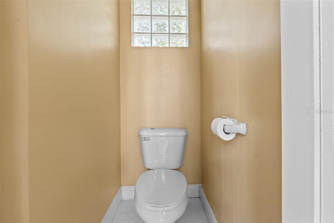
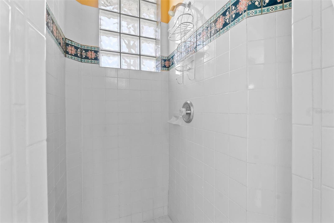
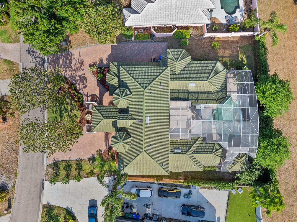
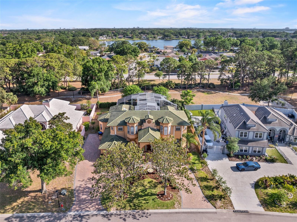
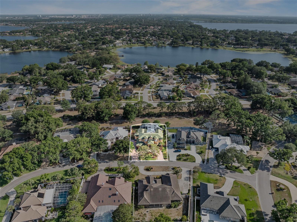
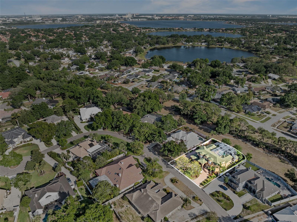
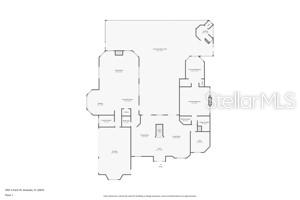
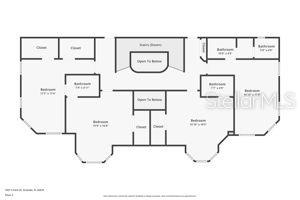
- MLS#: O6303786 ( Residential )
- Street Address: 7957 Park Place
- Viewed: 350
- Price: $1,850,000
- Price sqft: $294
- Waterfront: No
- Year Built: 1998
- Bldg sqft: 6300
- Bedrooms: 5
- Total Baths: 6
- Full Baths: 5
- 1/2 Baths: 1
- Garage / Parking Spaces: 3
- Days On Market: 256
- Additional Information
- Geolocation: 28.4491 / -81.5075
- County: ORANGE
- City: ORLANDO
- Zipcode: 32819
- Subdivision: South Bay Sec 4
- Elementary School: Dr. Phillips Elem
- Middle School: Southwest
- High School: Dr. Phillips
- Provided by: EXP REALTY LLC
- Contact: Daniel Betancourt
- 407-375-9142

- DMCA Notice
-
DescriptionMOTIVATED SELLER. A Rare Opportunity Awaits: Own a Custom Estate in Coveted South Bay. Discover this exceptional, custom designed residence in the highly desirable South Bay community of Southwest Orlando's Dr. Phillips area. Crafted by a renowned architect, this magnificent single family home exudes sophistication from the moment you arrive via the improved brick paver circular driveway. Step inside this impeccably maintained home to experience refined living, greeted by a striking split staircase. The formal living spaces showcase soaring 16' pocket tray ceilings and designer chandeliers, setting a tone of understated elegance. The state of the art kitchen, recently modernized with high end GE Caf appliances, seamlessly flows into the expansive family room, perfect for grand entertaining. Each of the five spacious bedroom suites offers a private sanctuary with walk in closets and en suite bathrooms. This home boasts superior construction, including solid block and steel wrapped rafters, enhanced by a new air conditioning system. The screened outdoor living space is an entertainer's dream, featuring a stunning custom pool, spa, and fountain, plus a convenient pool house with a shower and grill. While move in ready, this distinguished residence presents a unique canvas for the discerning buyer to apply their personal vision, offering an unparalleled return on investment for those ready to customize and elevate this luxurious space. South Bay offers residents exclusive amenities including private tennis courts and, most notably, private dock access to the renowned Butler Chain of Lakes via Lake Tibet. Its premier location provides unparalleled convenience to world class dining on Restaurant Row, the Bay Hill Golf Course, major theme parks, and exemplary Dr. Phillips schools. This rare opportunity to own a custom estate has created an opening for an attractive and expedited transaction. The Sellers are highly motivated and receptive to all qualified offers. Bring us your vision.
Property Location and Similar Properties
All
Similar
Features
Appliances
- Dishwasher
- Disposal
- Dryer
- Microwave
- Range
- Refrigerator
- Washer
Association Amenities
- Pickleball Court(s)
- Playground
- Tennis Court(s)
- Trail(s)
Home Owners Association Fee
- 1500.00
Home Owners Association Fee Includes
- Common Area Taxes
- Escrow Reserves Fund
- Management
- Recreational Facilities
Association Name
- REALMANAGE FAMILY OF BRANDS
Association Phone
- 863-280-3332
Carport Spaces
- 0.00
Close Date
- 0000-00-00
Cooling
- Central Air
Country
- US
Covered Spaces
- 0.00
Exterior Features
- Balcony
- French Doors
- Lighting
- Outdoor Grill
- Outdoor Kitchen
- Outdoor Shower
- Rain Gutters
- Sidewalk
Fencing
- Vinyl
Flooring
- Carpet
- Marble
Furnished
- Furnished
Garage Spaces
- 3.00
Heating
- Central
High School
- Dr. Phillips High
Insurance Expense
- 0.00
Interior Features
- Built-in Features
- Cathedral Ceiling(s)
- Ceiling Fans(s)
- Chair Rail
- Coffered Ceiling(s)
- Crown Molding
- Eat-in Kitchen
- High Ceilings
- Kitchen/Family Room Combo
- Living Room/Dining Room Combo
- Open Floorplan
- Primary Bedroom Main Floor
- Split Bedroom
- Stone Counters
- Thermostat
- Walk-In Closet(s)
- Window Treatments
Legal Description
- SOUTH BAY SECTION 4 18/60 LOT 2
Levels
- Two
Living Area
- 5200.00
Lot Features
- Paved
Middle School
- Southwest Middle
Area Major
- 32819 - Orlando/Bay Hill/Sand Lake
Net Operating Income
- 0.00
Occupant Type
- Owner
Open Parking Spaces
- 0.00
Other Expense
- 0.00
Parcel Number
- 27-23-28-8162-00-020
Parking Features
- Circular Driveway
- Driveway
- Garage Door Opener
- Oversized
Pets Allowed
- Cats OK
- Dogs OK
- Yes
Pool Features
- Gunite
- Screen Enclosure
Possession
- Close Of Escrow
Property Condition
- Completed
Property Type
- Residential
Roof
- Tile
School Elementary
- Dr. Phillips Elem
Sewer
- Septic Tank
Tax Year
- 2024
Township
- 23
Utilities
- BB/HS Internet Available
- Cable Available
- Cable Connected
- Electricity Connected
- Fire Hydrant
- Water Connected
Views
- 350
Virtual Tour Url
- https://portal.aerialshots.media/sites/zelaaor/unbranded#InteractiveContent
Water Source
- Public
Year Built
- 1998
Zoning Code
- P-D
Disclaimer: All information provided is deemed to be reliable but not guaranteed.
Listing Data ©2026 Greater Fort Lauderdale REALTORS®
Listings provided courtesy of The Hernando County Association of Realtors MLS.
Listing Data ©2026 REALTOR® Association of Citrus County
Listing Data ©2026 Royal Palm Coast Realtor® Association
The information provided by this website is for the personal, non-commercial use of consumers and may not be used for any purpose other than to identify prospective properties consumers may be interested in purchasing.Display of MLS data is usually deemed reliable but is NOT guaranteed accurate.
Datafeed Last updated on January 11, 2026 @ 12:00 am
©2006-2026 brokerIDXsites.com - https://brokerIDXsites.com
Sign Up Now for Free!X
Call Direct: Brokerage Office: Mobile: 352.585.0041
Registration Benefits:
- New Listings & Price Reduction Updates sent directly to your email
- Create Your Own Property Search saved for your return visit.
- "Like" Listings and Create a Favorites List
* NOTICE: By creating your free profile, you authorize us to send you periodic emails about new listings that match your saved searches and related real estate information.If you provide your telephone number, you are giving us permission to call you in response to this request, even if this phone number is in the State and/or National Do Not Call Registry.
Already have an account? Login to your account.

