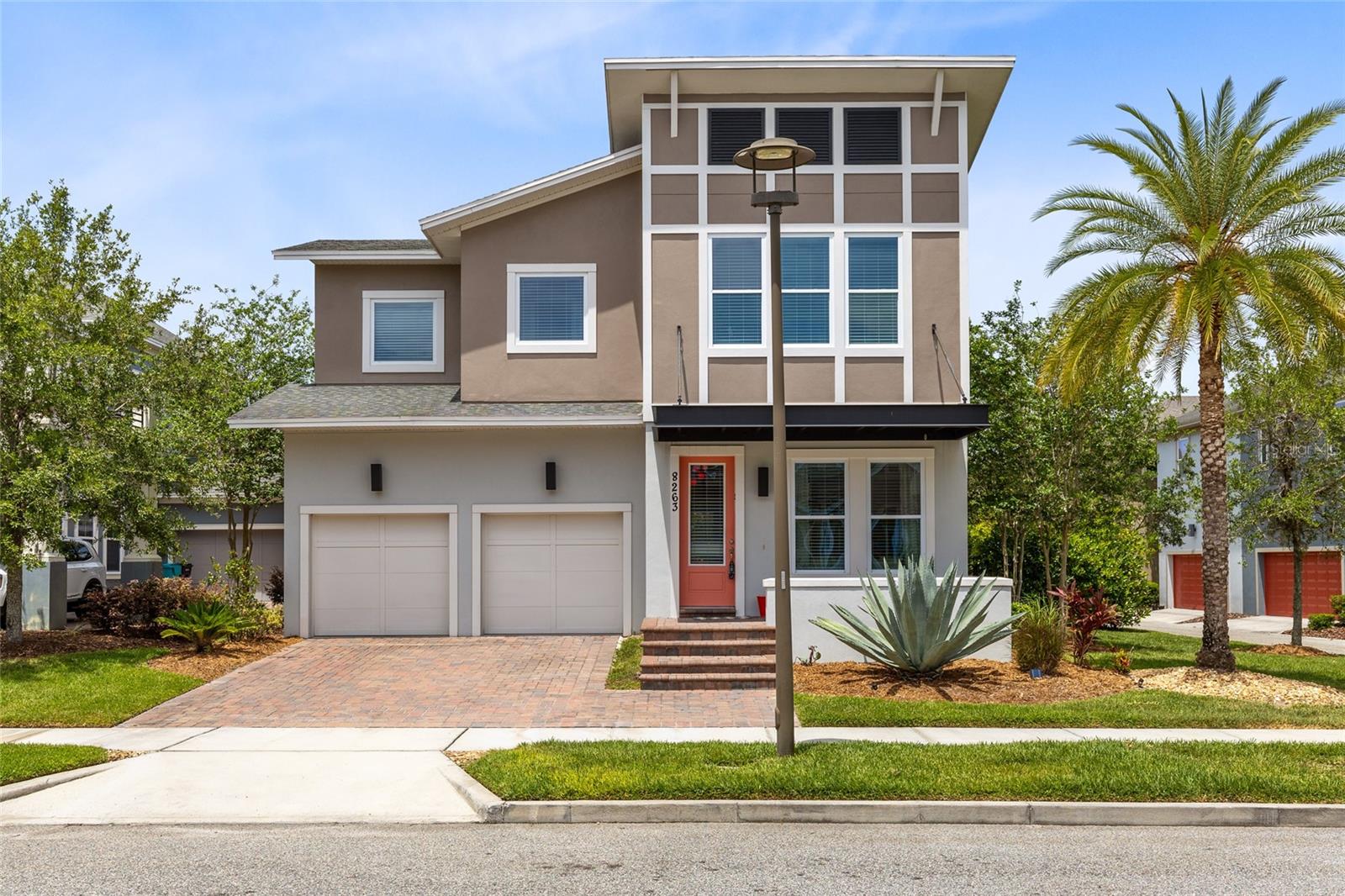
- Lori Ann Bugliaro P.A., REALTOR ®
- Tropic Shores Realty
- Helping My Clients Make the Right Move!
- Mobile: 352.585.0041
- Fax: 888.519.7102
- 352.585.0041
- loribugliaro.realtor@gmail.com
Contact Lori Ann Bugliaro P.A.
Schedule A Showing
Request more information
- Home
- Property Search
- Search results
- 8263 Bellow Street, ORLANDO, FL 32827
Property Photos

































































- MLS#: O6304196 ( Residential )
- Street Address: 8263 Bellow Street
- Viewed: 4
- Price: $927,500
- Price sqft: $268
- Waterfront: No
- Year Built: 2014
- Bldg sqft: 3464
- Bedrooms: 4
- Total Baths: 3
- Full Baths: 2
- 1/2 Baths: 1
- Garage / Parking Spaces: 2
- Days On Market: 64
- Additional Information
- Geolocation: 28.3644 / -81.2636
- County: ORANGE
- City: ORLANDO
- Zipcode: 32827
- Subdivision: Laureate Park
- Elementary School: Laureate Park
- Middle School: Lake Nona
- High School: Lake Nona
- Provided by: REAL BROKER, LLC
- Contact: Peter Luu
- 855-450-0442

- DMCA Notice
-
DescriptionThis architecturally bold 4 bedroom home sits on a premier corner lot in Laureate Park, offering standout curb appeal, contemporary design, and a thoughtfully upgraded layout. Inside, youre welcomed by a dramatic two story foyer and an abundance of natural light. A private office sits just off the entry, while the open concept design keeps the main living spaces connected and bright. At the heart of the home is a stunning designer kitchen, complete with granite countertops, subway tile backsplash, stainless steel appliances, white shaker cabinets, and a waterfall edge islandperfect for casual dining or entertaining. The kitchen flows seamlessly into the living and dining areas, all framed by large windows with views of the private backyard retreat. Step outside to your own tropical escapefeaturing a heated pool, elevated spa, firepit, lush landscaping, and a spacious covered patio. With multiple seating and dining zones, its the ultimate setup for hosting or relaxing year round. Upstairs, the primary suite offers a peaceful sanctuary with a spa inspired bath, oversized shower, and spacious walk in closet. Three additional bedrooms and two full bathsincluding a Jack and Jill layoutprovide flexibility for guests or family. Laureate Park isnt just a neighborhoodits a vibrant lifestyle. Enjoy the Aquatic Center, resort style pools, LP Fit gym, and 44+ miles of trails. Located in prime Lake Nona, minutes from Medical City, dining, and shopping. Close to major highways, MCO Airport, and the USTA National Campus. Easy access to Orlandos top theme parks and beautiful Florida beaches. This home blends space, luxury, and community in a sought after location. Experience elevated livingschedule your private tour today!
Property Location and Similar Properties
All
Similar
Features
Appliances
- Dishwasher
- Disposal
Home Owners Association Fee
- 170.00
Association Name
- Jessica Treadwell / Rudy Baustista
Association Phone
- 704-705-2190
Builder Model
- Ashton Woods
Carport Spaces
- 0.00
Close Date
- 0000-00-00
Cooling
- Central Air
Country
- US
Covered Spaces
- 0.00
Exterior Features
- French Doors
- Lighting
- Sidewalk
Fencing
- Fenced
Flooring
- Carpet
- Ceramic Tile
- Laminate
Garage Spaces
- 2.00
Green Energy Efficient
- Appliances
Heating
- Central
- Electric
High School
- Lake Nona High
Insurance Expense
- 0.00
Interior Features
- Cathedral Ceiling(s)
- Ceiling Fans(s)
- Crown Molding
- Eat-in Kitchen
- High Ceilings
- In Wall Pest System
- Kitchen/Family Room Combo
- Open Floorplan
- PrimaryBedroom Upstairs
- Solid Wood Cabinets
- Split Bedroom
- Stone Counters
- Thermostat
- Vaulted Ceiling(s)
- Walk-In Closet(s)
Legal Description
- LAUREATE PARK PHASE 1B FIRST AMENDMENT REPLAT 78/11 LOT 231
Levels
- Two
Living Area
- 2638.00
Lot Features
- Corner Lot
- Landscaped
- Oversized Lot
- Sidewalk
- Paved
Middle School
- Lake Nona Middle School
Area Major
- 32827 - Orlando/Airport/Alafaya/Lake Nona
Net Operating Income
- 0.00
Occupant Type
- Owner
Open Parking Spaces
- 0.00
Other Expense
- 0.00
Parcel Number
- 25-24-30-4946-02-310
Parking Features
- Driveway
- Garage Door Opener
- Garage Faces Rear
- On Street
Pets Allowed
- Breed Restrictions
Pool Features
- Deck
- Heated
- In Ground
- Lighting
Property Type
- Residential
Roof
- Shingle
School Elementary
- Laureate Park Elementary
Sewer
- Public Sewer
Tax Year
- 2024
Township
- 24
Utilities
- Public
Virtual Tour Url
- https://www.zillow.com/view-imx/dcc42172-2bde-428f-b869-c928376b7b52?setAttribution=mls&wl=true&initialViewType=pano&utm_source=dashboard
Water Source
- Public
Year Built
- 2014
Zoning Code
- PD/AN
Disclaimer: All information provided is deemed to be reliable but not guaranteed.
Listing Data ©2025 Greater Fort Lauderdale REALTORS®
Listings provided courtesy of The Hernando County Association of Realtors MLS.
Listing Data ©2025 REALTOR® Association of Citrus County
Listing Data ©2025 Royal Palm Coast Realtor® Association
The information provided by this website is for the personal, non-commercial use of consumers and may not be used for any purpose other than to identify prospective properties consumers may be interested in purchasing.Display of MLS data is usually deemed reliable but is NOT guaranteed accurate.
Datafeed Last updated on July 4, 2025 @ 12:00 am
©2006-2025 brokerIDXsites.com - https://brokerIDXsites.com
Sign Up Now for Free!X
Call Direct: Brokerage Office: Mobile: 352.585.0041
Registration Benefits:
- New Listings & Price Reduction Updates sent directly to your email
- Create Your Own Property Search saved for your return visit.
- "Like" Listings and Create a Favorites List
* NOTICE: By creating your free profile, you authorize us to send you periodic emails about new listings that match your saved searches and related real estate information.If you provide your telephone number, you are giving us permission to call you in response to this request, even if this phone number is in the State and/or National Do Not Call Registry.
Already have an account? Login to your account.

