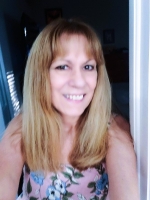
- Lori Ann Bugliaro P.A., REALTOR ®
- Tropic Shores Realty
- Helping My Clients Make the Right Move!
- Mobile: 352.585.0041
- Fax: 888.519.7102
- 352.585.0041
- loribugliaro.realtor@gmail.com
Contact Lori Ann Bugliaro P.A.
Schedule A Showing
Request more information
- Home
- Property Search
- Search results
- 14025 Hench Lane, ORLANDO, FL 32827
Property Photos
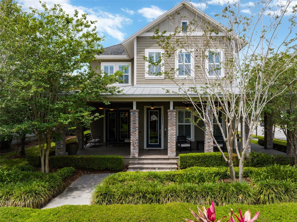


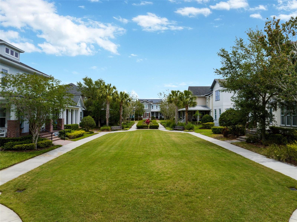
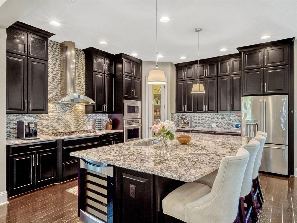
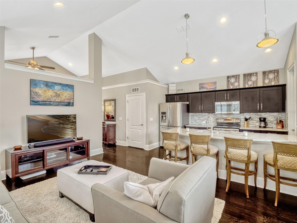
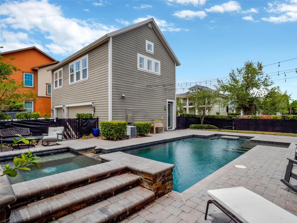
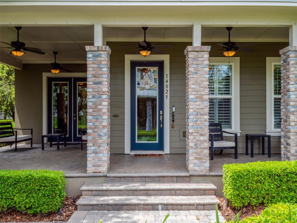
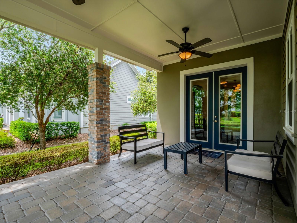
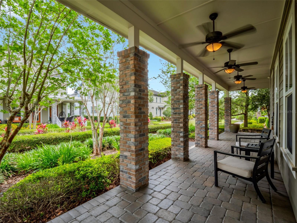
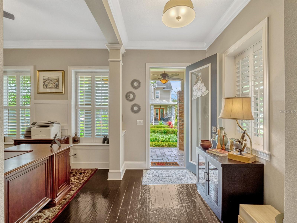
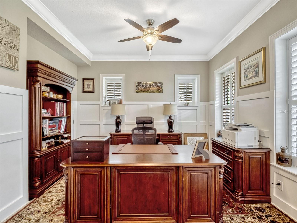
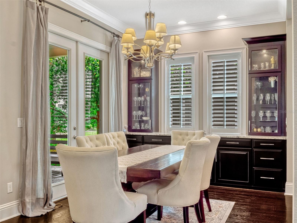
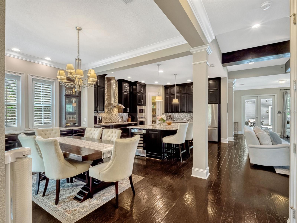
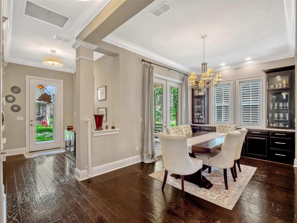
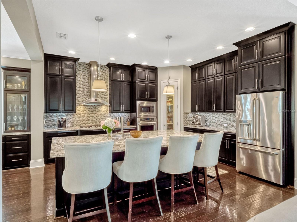
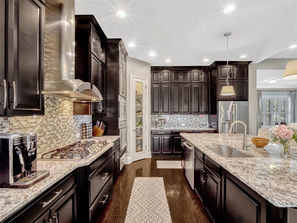
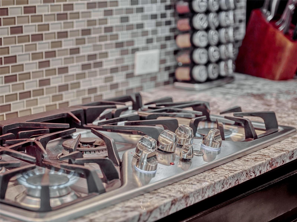
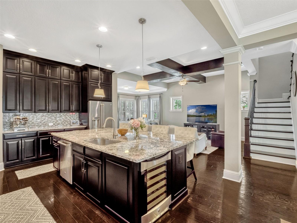
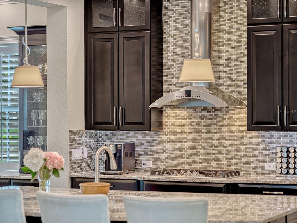
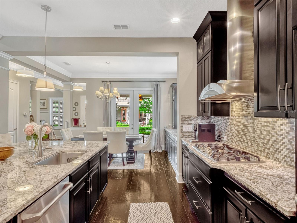
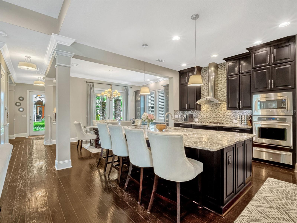
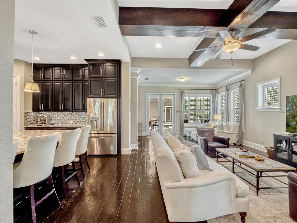
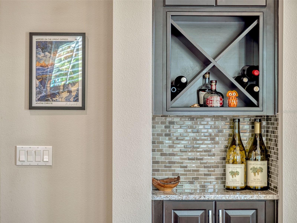
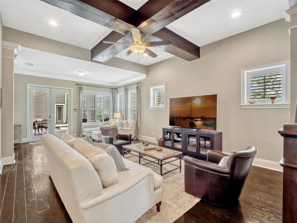
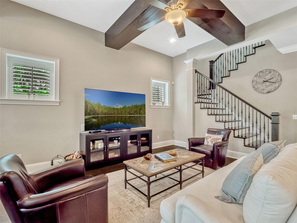
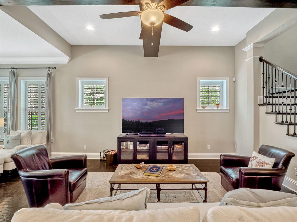
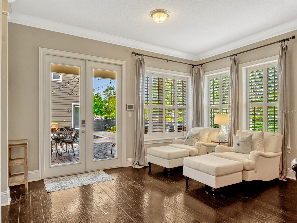
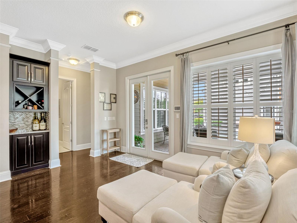
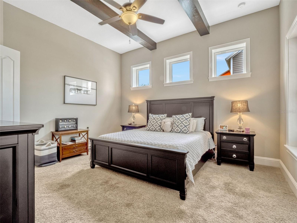
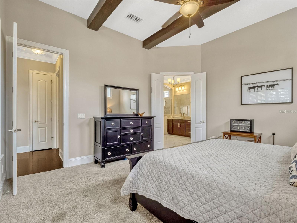
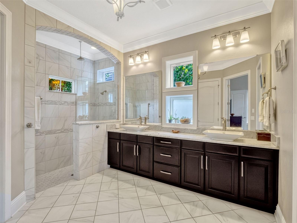
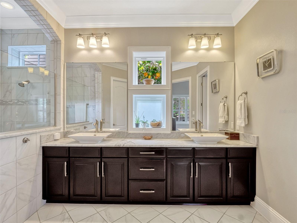
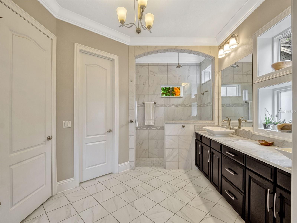
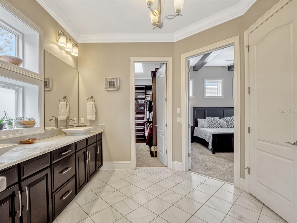
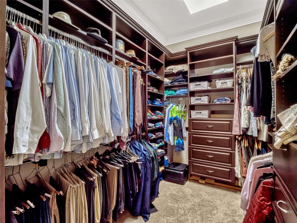
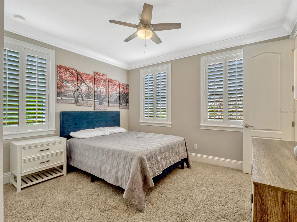
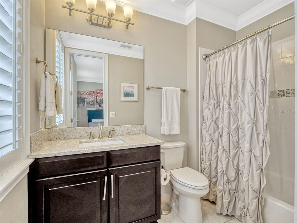
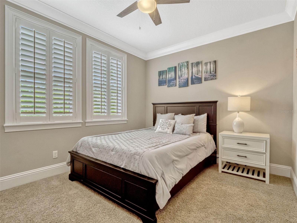
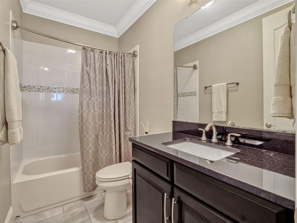
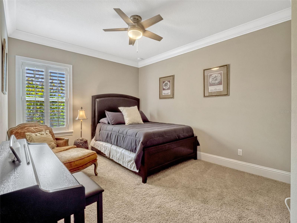
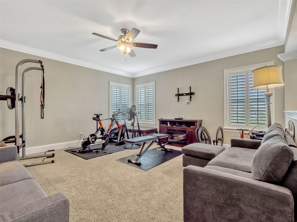
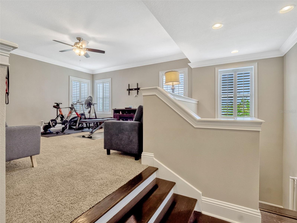
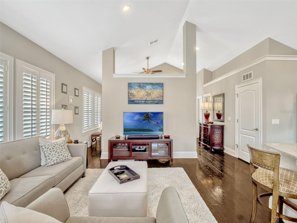
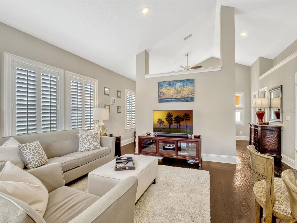
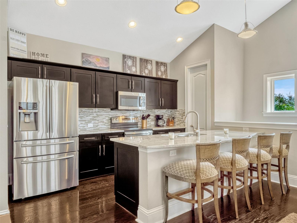
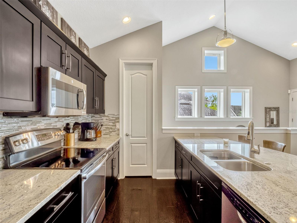
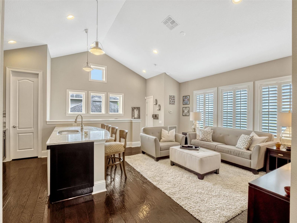
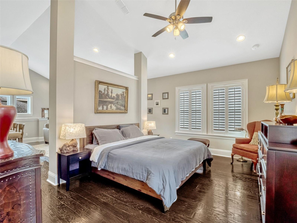
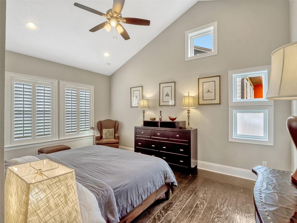
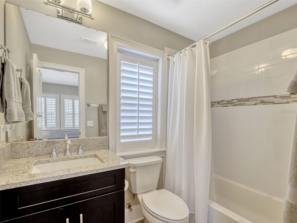
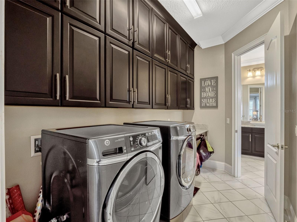
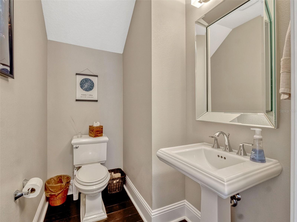
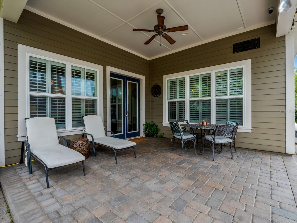
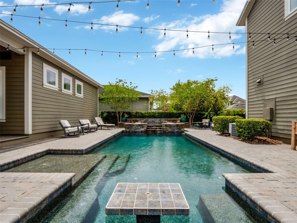
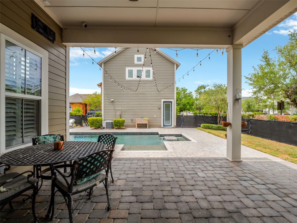
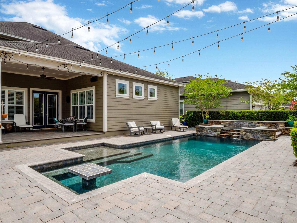
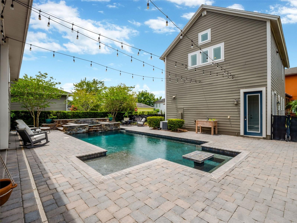
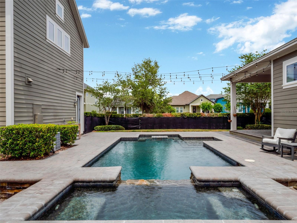
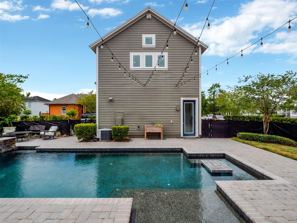
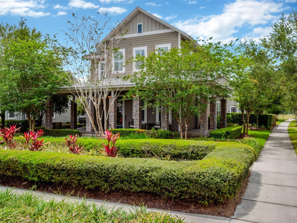
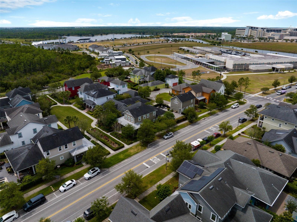
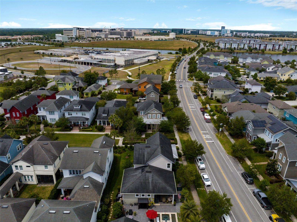
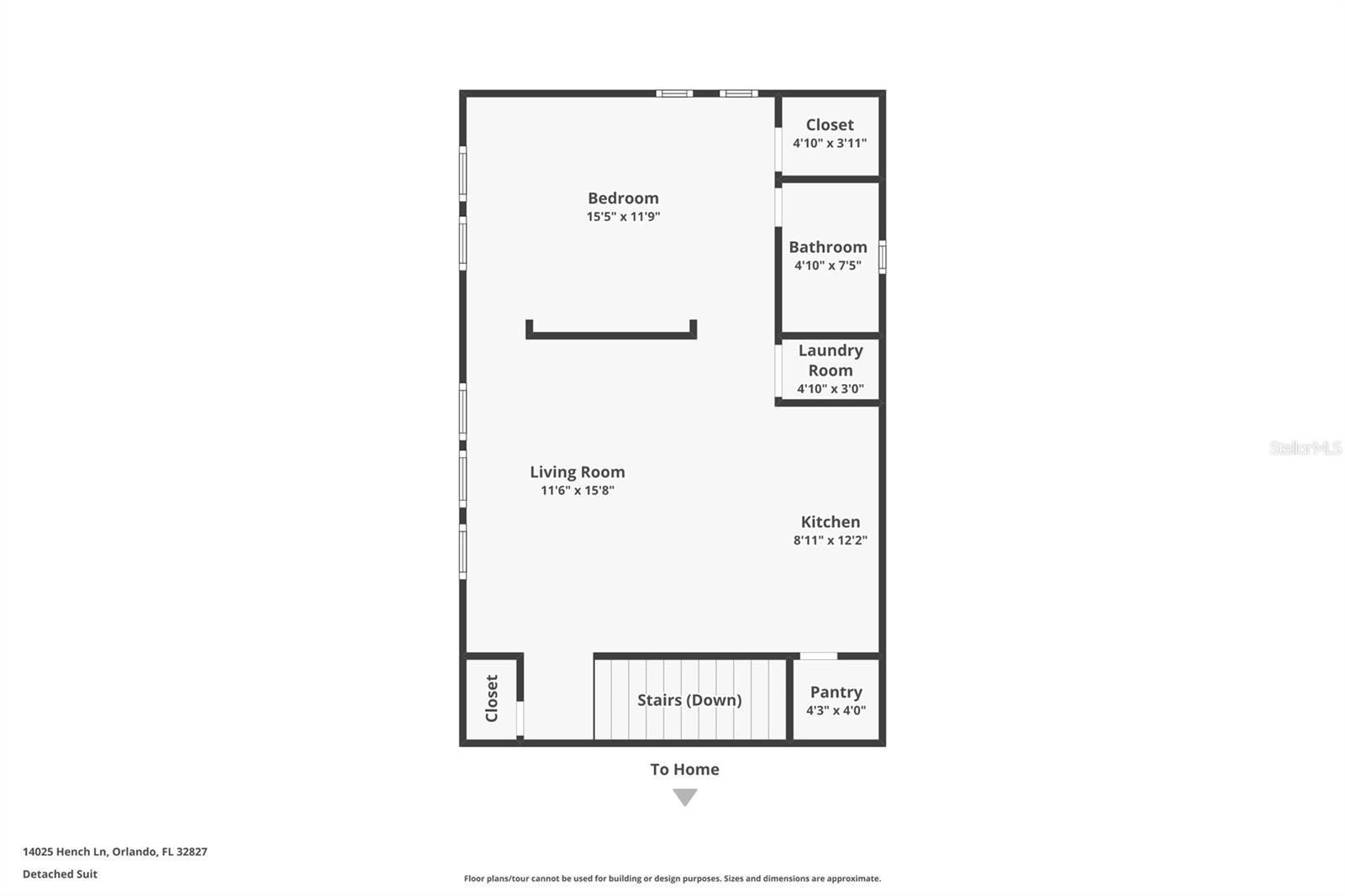
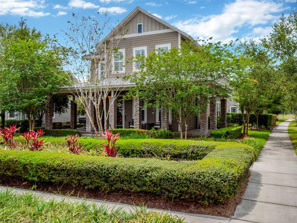
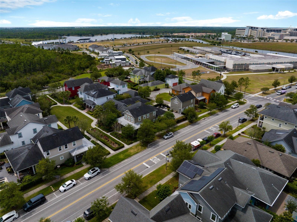
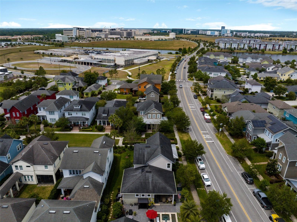
- MLS#: O6304467 ( Residential )
- Street Address: 14025 Hench Lane
- Viewed: 254
- Price: $1,420,000
- Price sqft: $268
- Waterfront: No
- Year Built: 2014
- Bldg sqft: 5300
- Bedrooms: 5
- Total Baths: 5
- Full Baths: 4
- 1/2 Baths: 1
- Garage / Parking Spaces: 3
- Days On Market: 212
- Additional Information
- Geolocation: 28.3658 / -81.2662
- County: ORANGE
- City: ORLANDO
- Zipcode: 32827
- Subdivision: Laureate Park
- Elementary School: Laureate Park
- Middle School: Lake Nona
- High School: Lake Nona
- Provided by: CORCORAN PREMIER REALTY
- Contact: Crystal Grohowski, LLC
- 407-965-1155

- DMCA Notice
-
DescriptionSeller says make an offer! Seller will consider buyer closing cost/incentives with acceptable offer! This home is a must see! You are walking distance to the highly sought after laureate park elementary no carpool lines!! This reef model built by david weekley offers a highly desired floor plan for the main house and a detached garage apartment. Situated on a mew in laureate park, this home has a serene front view. Upon entry, you will adore the front wrap around side porch. As you enter the home you will appreciate the dedicated office space with detail trim work and a storage closet. Craftsman style built, this home features tall 12ft ceilings and stunning wood ceiling beamsthe kitchen, dining and family room are open concept and is excellent for entertaining and gathering. Your kitchen provides ample storage space, double stacked cabinets and a large center island. Gas cooktop, built in oven and microwave as well as a walk in pantry. The dining room features built in cabinetry for buffet storage and space that flows seamlessly from the kitchen. The family room is spacious and provides views out to your private pool. The primary suite is on the main floor and is large and your en suite provides a very spacious and custom built out walk in closet. Noted is a large walk in shower with rain head shower and a dual sink vanity with great storage. The laundry room is on the main floor and offers more storage and a utility sink. Upstairs you will retreat to your secondary rooms which offer great natural light and space. The bonus loft area is ideal for a gym, extra office, play space or movie room. If you are looking for extra income, the garage apartment can be rented out of used for guest. This apartment is so spacious and features a kitchen, studio style bedroom and en suite. This is one of the nicest apartments i have seen in laureate park! Your guest will enjoy private entry access as well! The swimming pool and spa are gorgeous! You have space for an outdoor chiminea or fireplace, great lounging space and the back yard is fully fenced in. 3 car garage is detached and has updated electrical which is great for a workshop space and also features ev charging outlet. The home has been well maintained and offers upgrades such as plantation shutters, crown molding and engineered wood flooring. This home is walkable to the laureate park elementary, convenient to the nona adventure park and easy access to the dog park and community garden. Hoa amenities include fitness center, aquatic center, basketball and tennis court, high speed internet is included as well! You can enjoy boxi park, canvas and the small businesses in laureate park. Nemours children's hospital, ucf medical school, the va hospital and the usta is less than 5 minutes away. You will enjoy plenty of walking paths and bike trails. Easy access to the 417 and the 528, you are less than 20 minutes to mco (orlando international airport). Nature lovers will enjoy being minutes to moss state park and plenty of lakes for fishing, kayaking and paddle boarding. Golfers will enjoy the choices of local and private courses in the immediate area. Downtown orlando is approximately a 25 minute drive and if you like the coast, that is about a 45 minute drive away! Watch the walk through video for an immersive tour of this home and call for your private showing!
Property Location and Similar Properties
All
Similar
Features
Appliances
- Built-In Oven
- Convection Oven
- Cooktop
- Dishwasher
- Disposal
- Electric Water Heater
- Microwave
- Refrigerator
- Wine Refrigerator
Association Amenities
- Fence Restrictions
- Fitness Center
- Park
- Pool
- Tennis Court(s)
Home Owners Association Fee
- 533.00
Home Owners Association Fee Includes
- Pool
- Internet
- Recreational Facilities
Association Name
- Artemis Lifestyles
Association Phone
- 407-705-2190
Builder Model
- Reef
Builder Name
- David Weekley
Carport Spaces
- 0.00
Close Date
- 0000-00-00
Cooling
- Central Air
Country
- US
Covered Spaces
- 0.00
Exterior Features
- Lighting
- Rain Gutters
- Sidewalk
Fencing
- Fenced
Flooring
- Carpet
- Hardwood
- Tile
Garage Spaces
- 3.00
Heating
- Central
- Electric
- Propane
High School
- Lake Nona High
Insurance Expense
- 0.00
Interior Features
- Ceiling Fans(s)
- Crown Molding
- Eat-in Kitchen
- In Wall Pest System
- Kitchen/Family Room Combo
- Open Floorplan
- Primary Bedroom Main Floor
- Solid Wood Cabinets
- Stone Counters
- Walk-In Closet(s)
Legal Description
- LAUREATE PARK PHASE 1B 76/145 LOT 186
Levels
- Two
Living Area
- 3802.00
Lot Features
- City Limits
- Landscaped
- Sidewalk
- Paved
Middle School
- Lake Nona Middle School
Area Major
- 32827 - Orlando/Airport/Alafaya/Lake Nona
Net Operating Income
- 0.00
Occupant Type
- Owner
Open Parking Spaces
- 0.00
Other Expense
- 0.00
Other Structures
- Guest House
Parcel Number
- 25-24-30-4945-01-860
Parking Features
- Garage Door Opener
- Garage Faces Rear
Pets Allowed
- Yes
Pool Features
- Fiber Optic Lighting
- Gunite
- In Ground
- Lighting
- Salt Water
Possession
- Close Of Escrow
- Negotiable
Property Type
- Residential
Roof
- Shingle
School Elementary
- Laureate Park Elementary
Sewer
- Public Sewer
Style
- Craftsman
- Traditional
Tax Year
- 2024
Township
- 24
Utilities
- BB/HS Internet Available
- Cable Available
- Electricity Connected
- Propane
Views
- 254
Virtual Tour Url
- https://media.devoredesign.com/videos/0196837a-14f4-71fc-869c-aa64d259937b?v=439
Water Source
- Public
Year Built
- 2014
Zoning Code
- PD/AN
Disclaimer: All information provided is deemed to be reliable but not guaranteed.
Listing Data ©2025 Greater Fort Lauderdale REALTORS®
Listings provided courtesy of The Hernando County Association of Realtors MLS.
Listing Data ©2025 REALTOR® Association of Citrus County
Listing Data ©2025 Royal Palm Coast Realtor® Association
The information provided by this website is for the personal, non-commercial use of consumers and may not be used for any purpose other than to identify prospective properties consumers may be interested in purchasing.Display of MLS data is usually deemed reliable but is NOT guaranteed accurate.
Datafeed Last updated on November 29, 2025 @ 12:00 am
©2006-2025 brokerIDXsites.com - https://brokerIDXsites.com
Sign Up Now for Free!X
Call Direct: Brokerage Office: Mobile: 352.585.0041
Registration Benefits:
- New Listings & Price Reduction Updates sent directly to your email
- Create Your Own Property Search saved for your return visit.
- "Like" Listings and Create a Favorites List
* NOTICE: By creating your free profile, you authorize us to send you periodic emails about new listings that match your saved searches and related real estate information.If you provide your telephone number, you are giving us permission to call you in response to this request, even if this phone number is in the State and/or National Do Not Call Registry.
Already have an account? Login to your account.

