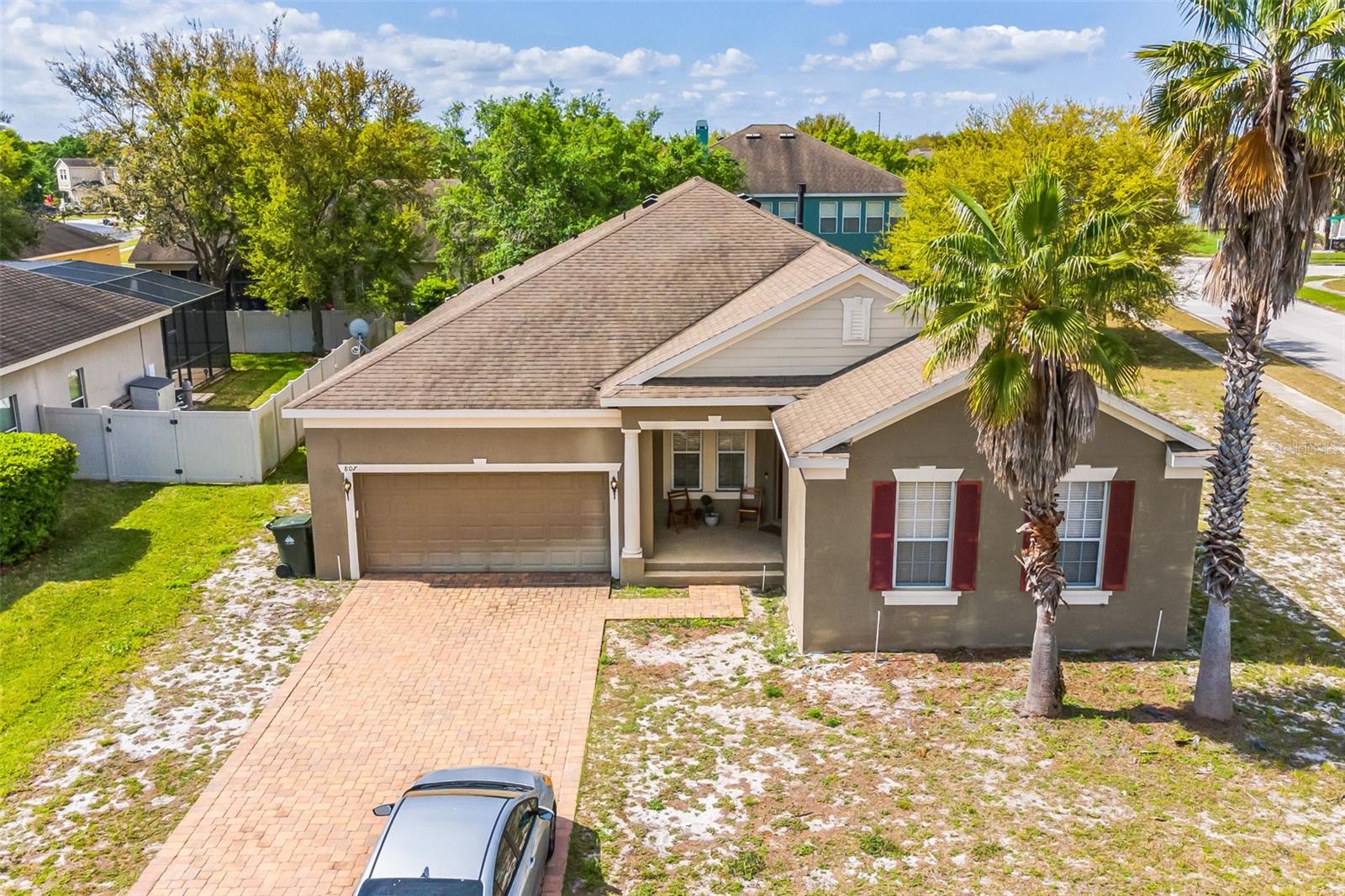
- Lori Ann Bugliaro P.A., REALTOR ®
- Tropic Shores Realty
- Helping My Clients Make the Right Move!
- Mobile: 352.585.0041
- Fax: 888.519.7102
- 352.585.0041
- loribugliaro.realtor@gmail.com
Contact Lori Ann Bugliaro P.A.
Schedule A Showing
Request more information
- Home
- Property Search
- Search results
- 807 Ayden Oak Lane, OCOEE, FL 34761
Property Photos






















































- MLS#: O6305166 ( Residential )
- Street Address: 807 Ayden Oak Lane
- Viewed: 173
- Price: $500,000
- Price sqft: $148
- Waterfront: No
- Year Built: 2007
- Bldg sqft: 3382
- Bedrooms: 4
- Total Baths: 4
- Full Baths: 4
- Garage / Parking Spaces: 2
- Days On Market: 65
- Additional Information
- Geolocation: 28.619 / -81.5332
- County: ORANGE
- City: OCOEE
- Zipcode: 34761
- Subdivision: Mccormick Woods Ph I
- Elementary School: Prairie Lake
- Middle School: Ocoee
- High School: Ocoee
- Provided by: ACME REAL ESTATE FLORIDA LLC
- Contact: Heather Unger, PA
- 407-601-4958

- DMCA Notice
-
DescriptionThis spacious pool home features a fantastic layout with a formal living room, formal dining room, and a large family room centered around a cozy fireplace. The generous kitchen offers an island, breakfast bar, plenty of cabinet and counter space, and a bright eat in area. The living room showcases three way sliding glass doors that open up to the screened in pool, filling the space with natural light and creating a great indoor outdoor flow. The split bedroom floor plan provides added privacy, and the primary suite includes a walk in closet, soaking tub, separate shower, and a private water closet. Located in a well established neighborhood with convenient access to shopping, dining, and major highways.
Property Location and Similar Properties
All
Similar
Features
Appliances
- Other
Home Owners Association Fee
- 288.00
Association Name
- Associa Community Management
Carport Spaces
- 0.00
Close Date
- 0000-00-00
Cooling
- Central Air
Country
- US
Covered Spaces
- 0.00
Exterior Features
- Sidewalk
Flooring
- Carpet
- Ceramic Tile
Furnished
- Unfurnished
Garage Spaces
- 2.00
Heating
- Central
High School
- Ocoee High
Insurance Expense
- 0.00
Interior Features
- Open Floorplan
- Split Bedroom
Legal Description
- MCCORMICK WOODS PHASE 1 67/142 LOT 93
Levels
- One
Living Area
- 2706.00
Middle School
- Ocoee Middle
Area Major
- 34761 - Ocoee
Net Operating Income
- 0.00
Occupant Type
- Vacant
Open Parking Spaces
- 0.00
Other Expense
- 0.00
Parcel Number
- 32-21-28-5521-00-930
Parking Features
- Driveway
Pets Allowed
- Yes
Pool Features
- Gunite
- In Ground
- Screen Enclosure
Possession
- Close Of Escrow
Property Type
- Residential
Roof
- Shingle
School Elementary
- Prairie Lake Elementary
Sewer
- Public Sewer
Tax Year
- 2024
Township
- 21
Utilities
- Public
Views
- 173
Virtual Tour Url
- https://www.propertypanorama.com/instaview/stellar/O6305166
Water Source
- Public
Year Built
- 2007
Zoning Code
- R-1A
Disclaimer: All information provided is deemed to be reliable but not guaranteed.
Listing Data ©2025 Greater Fort Lauderdale REALTORS®
Listings provided courtesy of The Hernando County Association of Realtors MLS.
Listing Data ©2025 REALTOR® Association of Citrus County
Listing Data ©2025 Royal Palm Coast Realtor® Association
The information provided by this website is for the personal, non-commercial use of consumers and may not be used for any purpose other than to identify prospective properties consumers may be interested in purchasing.Display of MLS data is usually deemed reliable but is NOT guaranteed accurate.
Datafeed Last updated on July 6, 2025 @ 12:00 am
©2006-2025 brokerIDXsites.com - https://brokerIDXsites.com
Sign Up Now for Free!X
Call Direct: Brokerage Office: Mobile: 352.585.0041
Registration Benefits:
- New Listings & Price Reduction Updates sent directly to your email
- Create Your Own Property Search saved for your return visit.
- "Like" Listings and Create a Favorites List
* NOTICE: By creating your free profile, you authorize us to send you periodic emails about new listings that match your saved searches and related real estate information.If you provide your telephone number, you are giving us permission to call you in response to this request, even if this phone number is in the State and/or National Do Not Call Registry.
Already have an account? Login to your account.

