
- Lori Ann Bugliaro P.A., REALTOR ®
- Tropic Shores Realty
- Helping My Clients Make the Right Move!
- Mobile: 352.585.0041
- Fax: 888.519.7102
- 352.585.0041
- loribugliaro.realtor@gmail.com
Contact Lori Ann Bugliaro P.A.
Schedule A Showing
Request more information
- Home
- Property Search
- Search results
- 9567 Meadow Hunt Way, WINTER GARDEN, FL 34787
Property Photos
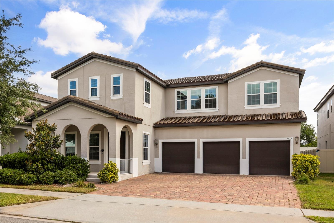

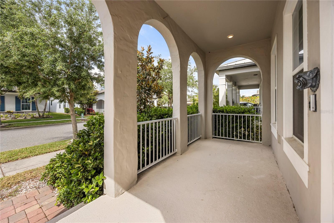
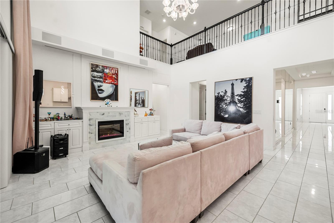
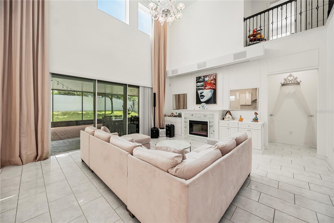
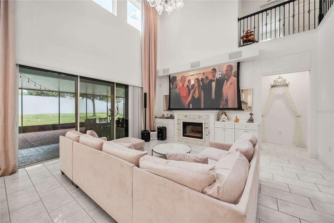
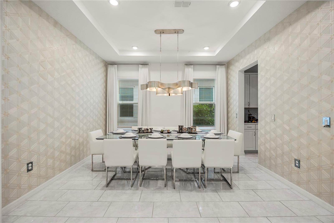
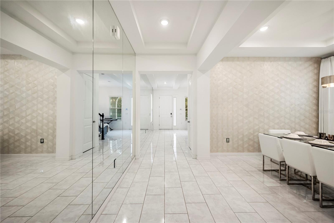
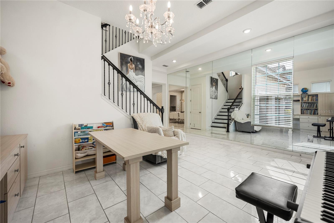
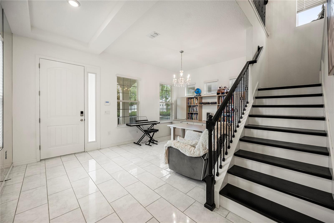
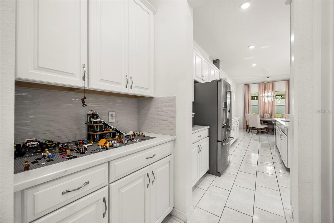
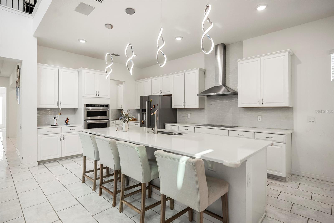
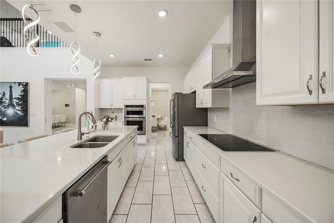
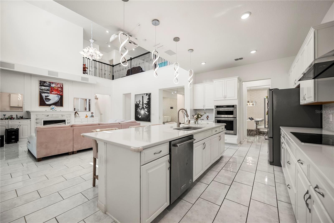
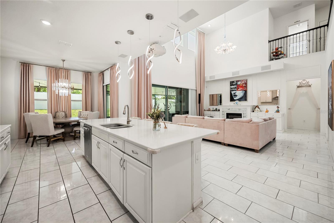
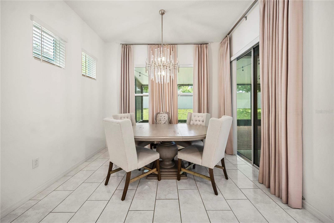
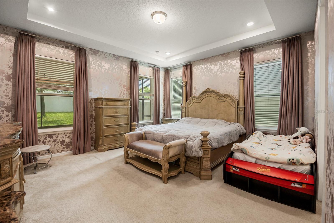
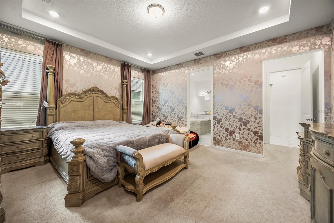
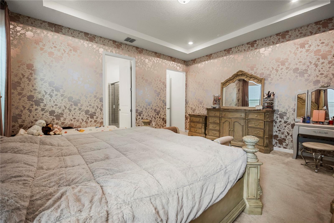
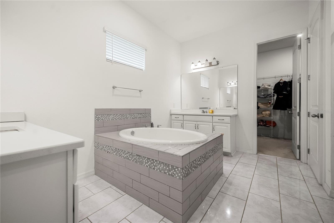
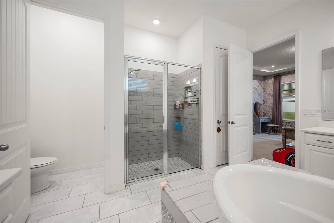
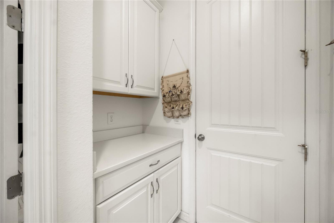
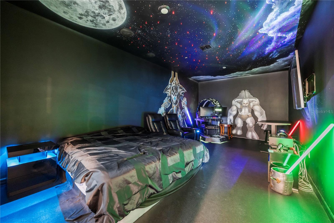
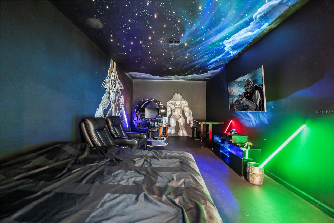
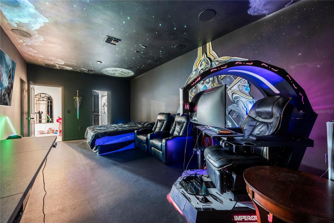
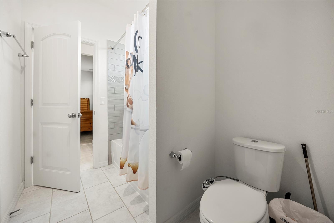
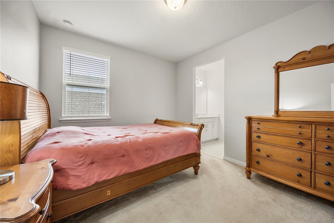
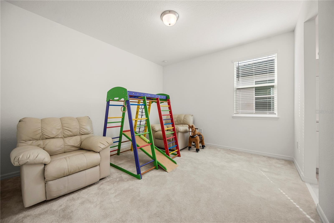
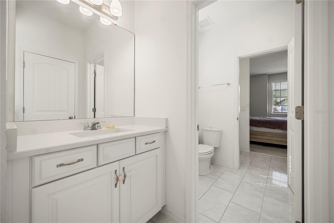
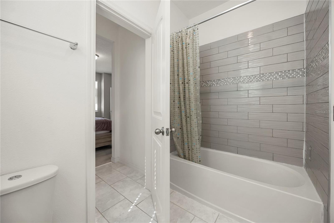
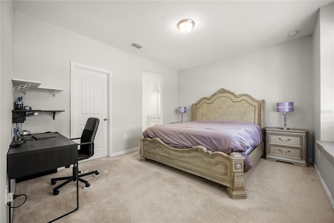
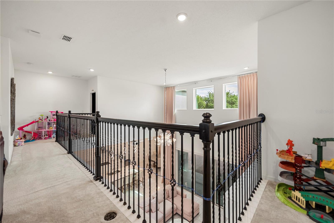
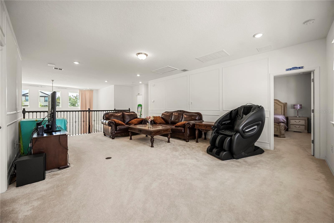
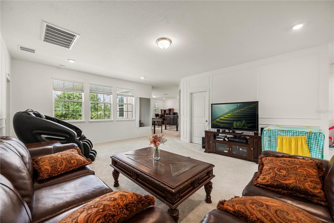
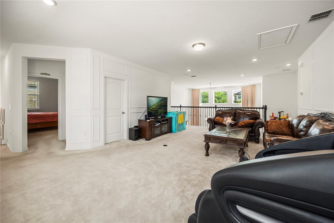

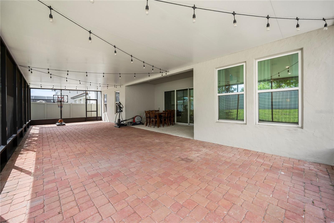
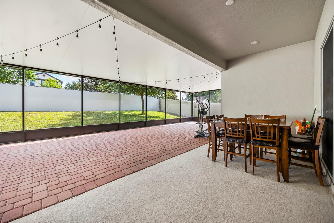
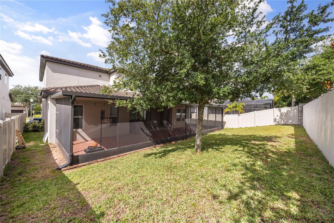
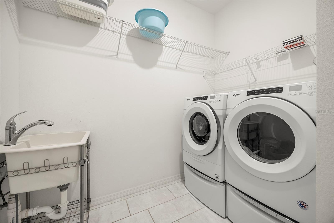
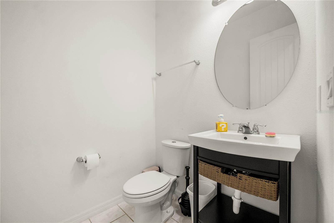
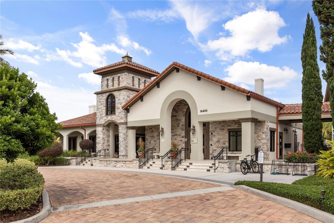
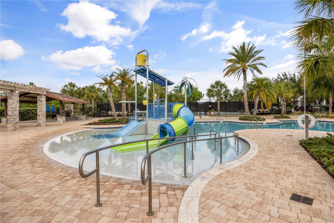
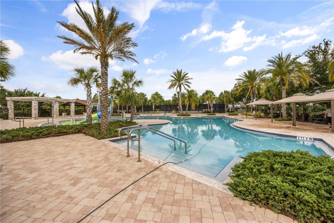
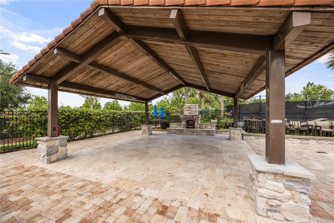
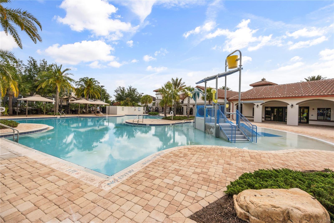
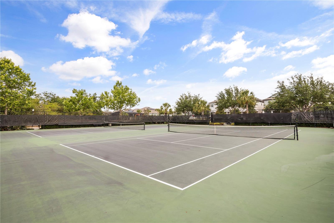
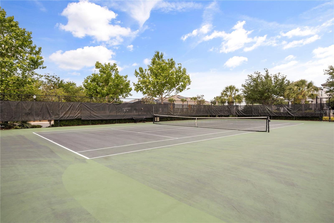
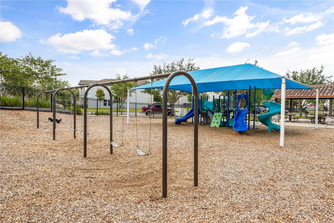
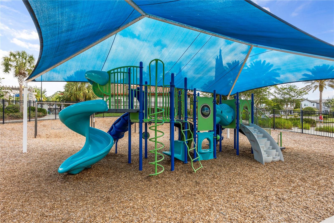
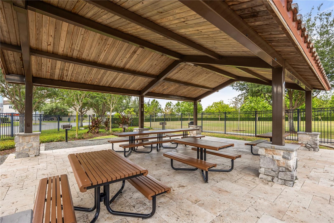
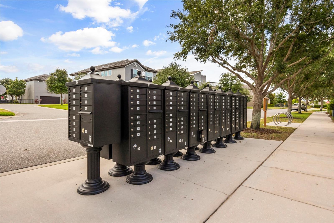
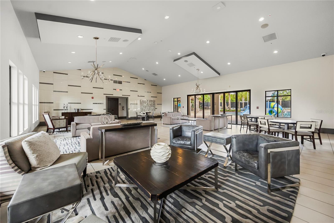
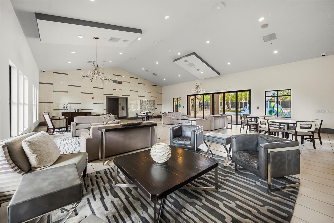
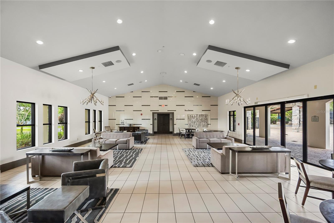
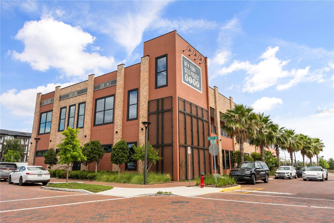
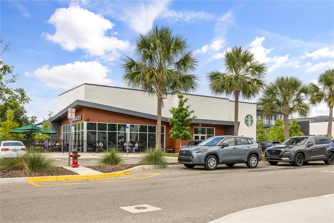
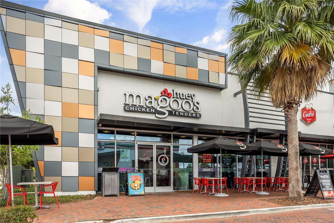
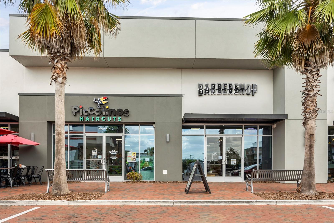
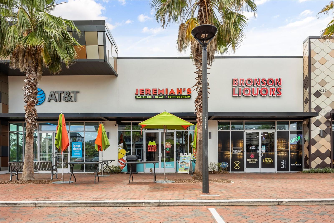
- MLS#: O6305335 ( Residential )
- Street Address: 9567 Meadow Hunt Way
- Viewed: 63
- Price: $990,000
- Price sqft: $173
- Waterfront: No
- Year Built: 2019
- Bldg sqft: 5724
- Bedrooms: 4
- Total Baths: 5
- Full Baths: 3
- 1/2 Baths: 2
- Garage / Parking Spaces: 3
- Days On Market: 35
- Additional Information
- Geolocation: 28.4276 / -81.6218
- County: ORANGE
- City: WINTER GARDEN
- Zipcode: 34787
- Subdivision: Watermark
- Elementary School: Panther Lake Elementary
- Middle School: Hamlin Middle
- High School: Horizon High School
- Provided by: INTEREALTY SERVICE
- Contact: Emma Yue
- 626-328-8535

- DMCA Notice
-
DescriptionWelcome to this beautifully upgraded 5 bedroom, 5 bathroom floorplan, where comfort meets style in the highly sought after Watermark community. One of the bedrooms has been thoughtfully converted into a spacious media room by the original owners in 2019, but it can easily function as a fifth bedroom if needed. From the charming front porch to the shining luxury tile floors, this home is filled with elegant touches throughout. As you step inside, youre greeted by a custom full length glass wall in the hallway, adding depth and openness to the floorplan. The first room on the left is a fully equipped office, which the seller is willing to leave with a strong offer. Adjacent is a sophisticated formal dining room with stylish wallpaper. The soaring ceilings and oversized family room are designed for both entertaining and everyday comfort, featuring stunning window treatments, a high resolution projector, and a built in surround sound systemperfect for cinematic nights at home. The gourmet kitchen is a chefs dream, featuring stainless steel appliances, a large quartz countertop, a summer kitchen layout, and designer pendant lights, all of which can remain with the home. The first floor master suite is a true retreat with blackout window treatments, a spa like bath with a soaking tub, and a generous walk in closet. Upstairs, youll find three additional bedrooms, a spacious loft, a study/den, and a one of a kind themed game room with a hand painted moon mural, cloud accents, twinkling ceiling lights, and a second surround sound system. While character decals will be removed, the immersive ambiance remains for endless family fun. Step outside to a covered patio with a heat block screen and ambient ceiling lightingideal for evening gatherings. Located just a short walk from the luxury clubhouse and nearby commercial plaza, youll enjoy resort style amenities including pool, a fitness center, fire pit, waterslides, tennis and basketball courtsall with a low HOA. This home offers the perfect combination of luxury, convenience, and community living. Please call for showing.
Property Location and Similar Properties
All
Similar
Features
Appliances
- Built-In Oven
- Cooktop
- Dishwasher
- Disposal
- Dryer
- Electric Water Heater
- Ice Maker
- Microwave
- Refrigerator
- Washer
Association Amenities
- Basketball Court
- Clubhouse
- Fitness Center
- Playground
- Pool
- Recreation Facilities
- Tennis Court(s)
Home Owners Association Fee
- 159.00
Association Name
- Don Danos
Carport Spaces
- 0.00
Close Date
- 0000-00-00
Cooling
- Central Air
Country
- US
Covered Spaces
- 0.00
Flooring
- Carpet
- Tile
Furnished
- Unfurnished
Garage Spaces
- 3.00
Heating
- Electric
High School
- Horizon High School
Insurance Expense
- 0.00
Interior Features
- High Ceilings
- L Dining
- Open Floorplan
- Primary Bedroom Main Floor
- Walk-In Closet(s)
- Window Treatments
Legal Description
- WATERMARK PHASE 2B 90/93 LOT 456
Levels
- Two
Living Area
- 4305.00
Middle School
- Hamlin Middle
Area Major
- 34787 - Winter Garden/Oakland
Net Operating Income
- 0.00
Occupant Type
- Owner
Open Parking Spaces
- 0.00
Other Expense
- 0.00
Parcel Number
- 04-24-27-7553-04-560
Pets Allowed
- Yes
Property Type
- Residential
Roof
- Tile
School Elementary
- Panther Lake Elementary
Sewer
- Public Sewer
Tax Year
- 2024
Township
- NA
Utilities
- Cable Available
- Electricity Available
- Phone Available
- Sprinkler Meter
- Water Available
Views
- 63
Virtual Tour Url
- https://www.propertypanorama.com/instaview/stellar/O6305335
Water Source
- Public
Year Built
- 2019
Zoning Code
- ORG-P-D
Disclaimer: All information provided is deemed to be reliable but not guaranteed.
Listing Data ©2025 Greater Fort Lauderdale REALTORS®
Listings provided courtesy of The Hernando County Association of Realtors MLS.
Listing Data ©2025 REALTOR® Association of Citrus County
Listing Data ©2025 Royal Palm Coast Realtor® Association
The information provided by this website is for the personal, non-commercial use of consumers and may not be used for any purpose other than to identify prospective properties consumers may be interested in purchasing.Display of MLS data is usually deemed reliable but is NOT guaranteed accurate.
Datafeed Last updated on June 7, 2025 @ 12:00 am
©2006-2025 brokerIDXsites.com - https://brokerIDXsites.com
Sign Up Now for Free!X
Call Direct: Brokerage Office: Mobile: 352.585.0041
Registration Benefits:
- New Listings & Price Reduction Updates sent directly to your email
- Create Your Own Property Search saved for your return visit.
- "Like" Listings and Create a Favorites List
* NOTICE: By creating your free profile, you authorize us to send you periodic emails about new listings that match your saved searches and related real estate information.If you provide your telephone number, you are giving us permission to call you in response to this request, even if this phone number is in the State and/or National Do Not Call Registry.
Already have an account? Login to your account.

