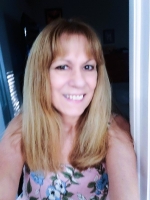
- Lori Ann Bugliaro P.A., REALTOR ®
- Tropic Shores Realty
- Helping My Clients Make the Right Move!
- Mobile: 352.585.0041
- Fax: 888.519.7102
- 352.585.0041
- loribugliaro.realtor@gmail.com
Contact Lori Ann Bugliaro P.A.
Schedule A Showing
Request more information
- Home
- Property Search
- Search results
- 1400 Place Picardy, WINTER PARK, FL 32789
Property Photos
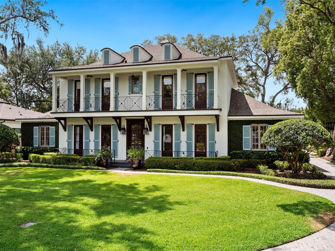

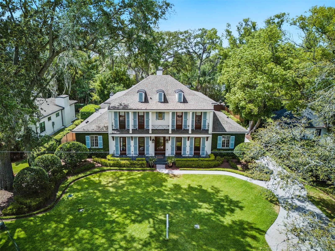
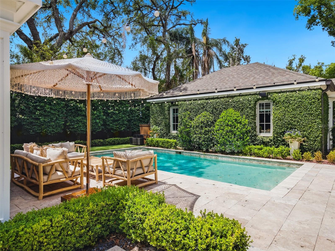
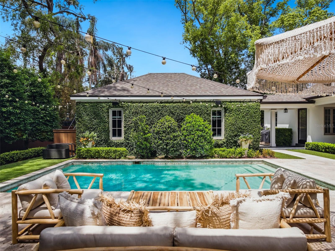
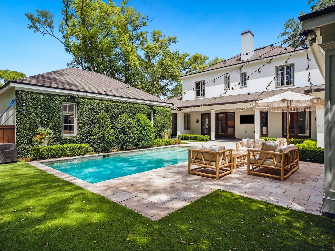
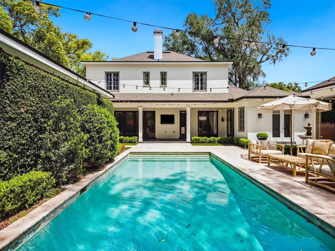
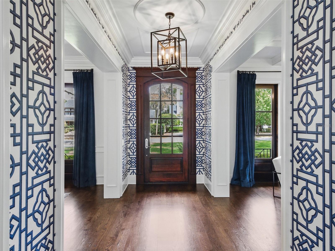
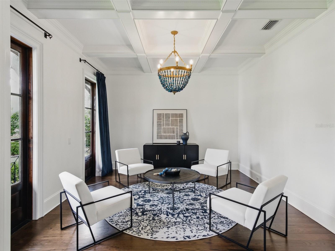
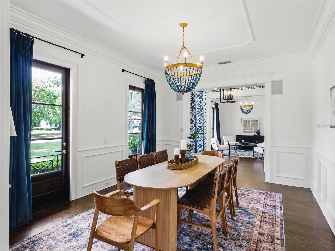
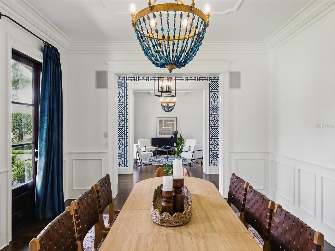
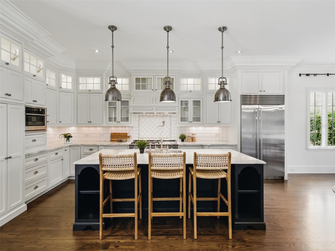
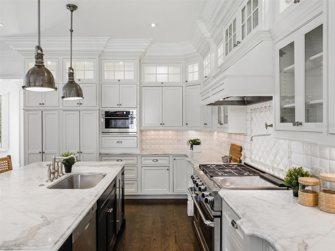
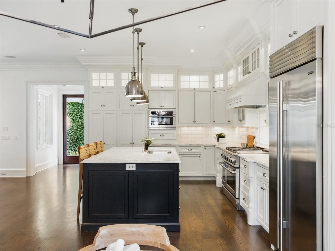
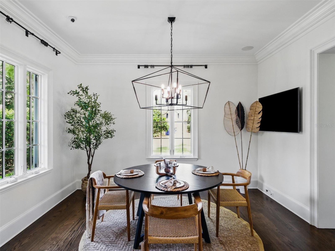
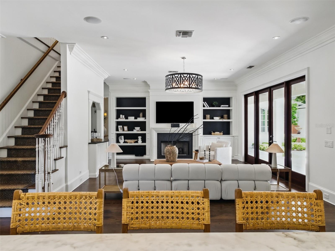
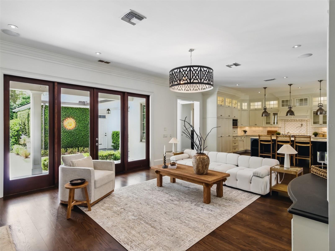
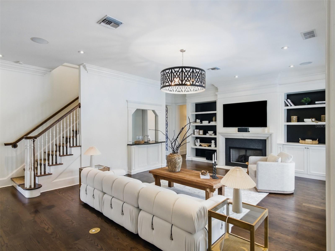
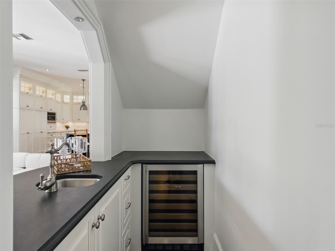
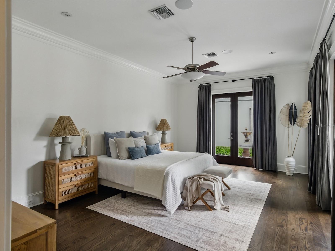
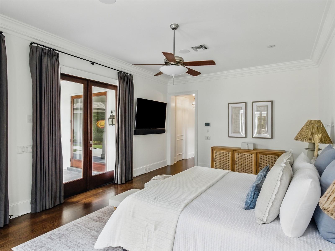
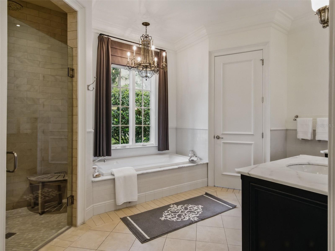
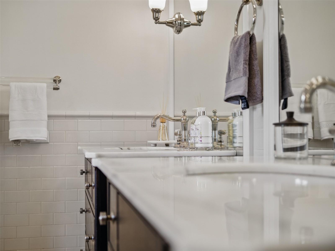
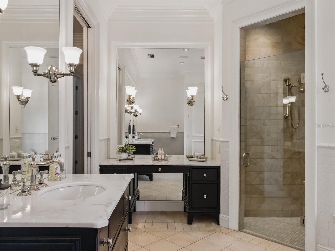
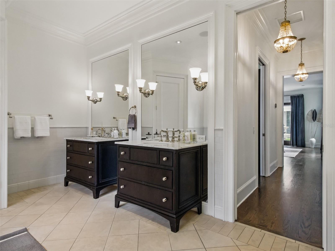
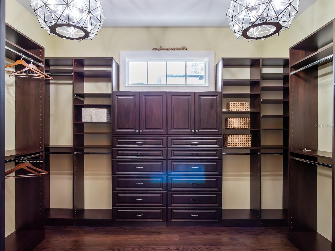
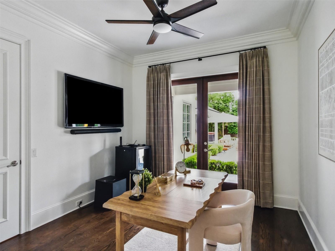
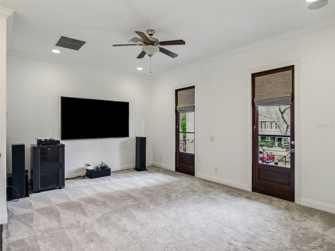
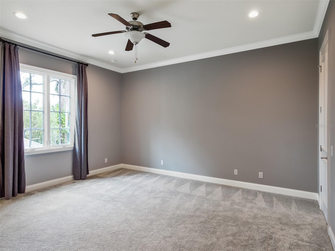
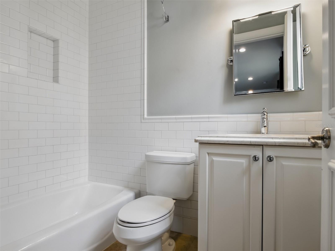
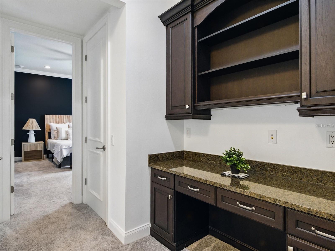
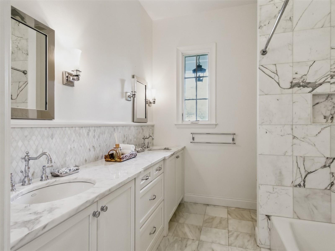
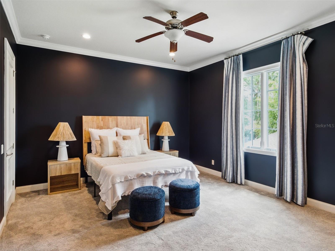
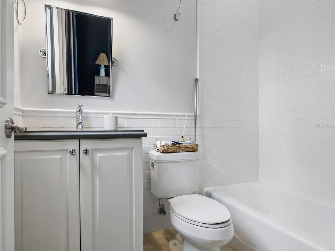
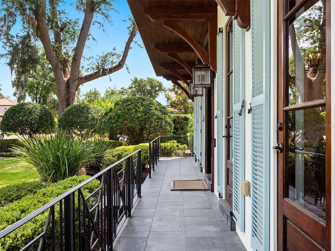
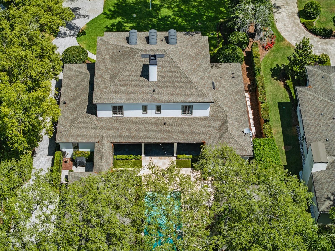
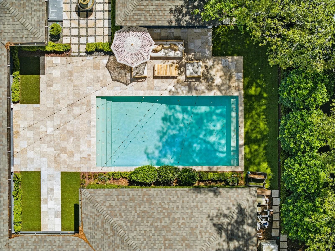
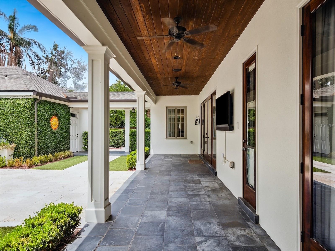
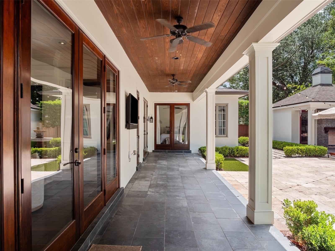
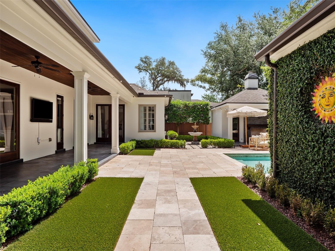
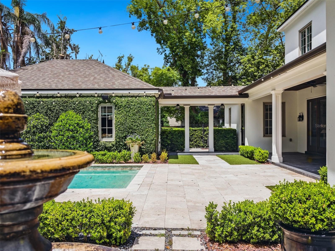
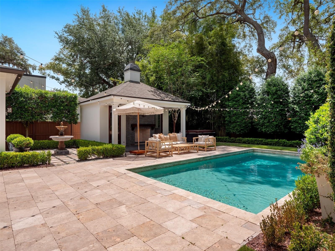
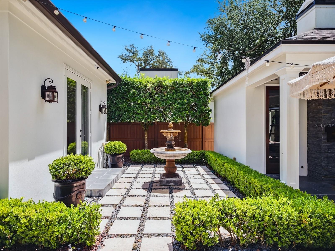
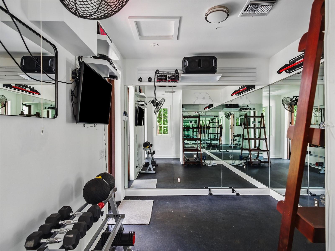
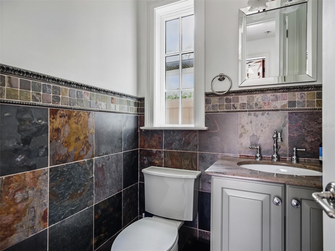
- MLS#: O6305686 ( Residential )
- Street Address: 1400 Place Picardy
- Viewed: 108
- Price: $2,825,000
- Price sqft: $471
- Waterfront: No
- Year Built: 2008
- Bldg sqft: 5998
- Bedrooms: 5
- Total Baths: 6
- Full Baths: 5
- 1/2 Baths: 1
- Garage / Parking Spaces: 3
- Days On Market: 32
- Additional Information
- Geolocation: 28.6179 / -81.3343
- County: ORANGE
- City: WINTER PARK
- Zipcode: 32789
- Subdivision: Fontainebleau
- Elementary School: Dommerich Elem
- Middle School: Maitland Middle
- High School: Winter Park High
- Provided by: CORCORAN PREMIER REALTY
- Contact: Jennifer King
- 407-965-1155

- DMCA Notice
-
Description1440 Place Picardy, Winter Park, FL Custom Built Elegance with Timeless Finishes A custom built residence completed in 2008 that blends classic craftsmanship with luxurious, modern living. From the moment you step inside, the superior millwork, solid hardwood floors, and elegant design details make a lasting impression. The gourmet kitchen is a chefs dream, featuring marble countertops, an oversized gas range, and premium DCS and Sub Zero appliances. It opens seamlessly to a warm and inviting living area, complete with custom built ins and a cozy gas fireplaceperfect for entertaining or quiet evenings at home. The spacious primary suite is located on the main floor and boasts generous walk in closets and a versatile adjoining room, ideal for a home office, nursery, or private retreat. Upstairs, you'll find three expansive bedrooms, three full bathrooms, and a versatile bonus roomperfect for guests, hobbies, or a playroom. Lovingly maintained, this home received a new roof in 2021 and features high quality windows and doors throughout, bathing every room in natural light. No detail was overlooked. Step outside to your private, beautifully landscaped backyard, which includes a second gas fireplace and a detached flex roomcurrently used as a gym, but easily converted into a private office or studio space. The oversized three car side entry garage offers abundant storage and includes a Tesla chargerideal for electric vehicle owners. Nestled on a peaceful street, this home is just minutes from everything Winter Park has to offer and is located within the highly sought after Dommerich, Maitland, and Winter Park school zones. Dont miss this rare opportunity to own a truly exceptional home in one of Central Floridas most desirable communities.
Property Location and Similar Properties
All
Similar
Features
Appliances
- Bar Fridge
- Dishwasher
- Disposal
- Ice Maker
- Microwave
- Range
- Range Hood
- Refrigerator
- Washer
Home Owners Association Fee
- 0.00
Carport Spaces
- 0.00
Close Date
- 0000-00-00
Cooling
- Central Air
Country
- US
Covered Spaces
- 0.00
Exterior Features
- French Doors
- Lighting
- Rain Gutters
Fencing
- Fenced
Flooring
- Carpet
- Tile
- Wood
Garage Spaces
- 3.00
Heating
- Central
High School
- Winter Park High
Insurance Expense
- 0.00
Interior Features
- Crown Molding
- Dry Bar
- Eat-in Kitchen
- High Ceilings
- Kitchen/Family Room Combo
- Open Floorplan
- Primary Bedroom Main Floor
- Solid Wood Cabinets
- Split Bedroom
- Walk-In Closet(s)
- Window Treatments
Legal Description
- FONTAINEBLEAU L/127 LOTS 11 & 12 BLK E
Levels
- Two
Living Area
- 4338.00
Lot Features
- City Limits
- Landscaped
- Oversized Lot
- Paved
Middle School
- Maitland Middle
Area Major
- 32789 - Winter Park
Net Operating Income
- 0.00
Occupant Type
- Owner
Open Parking Spaces
- 0.00
Other Expense
- 0.00
Other Structures
- Cabana
Parcel Number
- 32-21-30-2820-05-110
Pool Features
- Gunite
- In Ground
- Outside Bath Access
Property Type
- Residential
Roof
- Shingle
School Elementary
- Dommerich Elem
Sewer
- Public Sewer
Style
- Custom
- Traditional
Tax Year
- 2024
Township
- 21
Utilities
- Cable Available
- Electricity Connected
- Propane
- Sewer Connected
Views
- 108
Virtual Tour Url
- https://www.propertypanorama.com/instaview/stellar/O6305686
Water Source
- None
Year Built
- 2008
Zoning Code
- R-1A
Disclaimer: All information provided is deemed to be reliable but not guaranteed.
Listing Data ©2025 Greater Fort Lauderdale REALTORS®
Listings provided courtesy of The Hernando County Association of Realtors MLS.
Listing Data ©2025 REALTOR® Association of Citrus County
Listing Data ©2025 Royal Palm Coast Realtor® Association
The information provided by this website is for the personal, non-commercial use of consumers and may not be used for any purpose other than to identify prospective properties consumers may be interested in purchasing.Display of MLS data is usually deemed reliable but is NOT guaranteed accurate.
Datafeed Last updated on June 6, 2025 @ 12:00 am
©2006-2025 brokerIDXsites.com - https://brokerIDXsites.com
Sign Up Now for Free!X
Call Direct: Brokerage Office: Mobile: 352.585.0041
Registration Benefits:
- New Listings & Price Reduction Updates sent directly to your email
- Create Your Own Property Search saved for your return visit.
- "Like" Listings and Create a Favorites List
* NOTICE: By creating your free profile, you authorize us to send you periodic emails about new listings that match your saved searches and related real estate information.If you provide your telephone number, you are giving us permission to call you in response to this request, even if this phone number is in the State and/or National Do Not Call Registry.
Already have an account? Login to your account.

