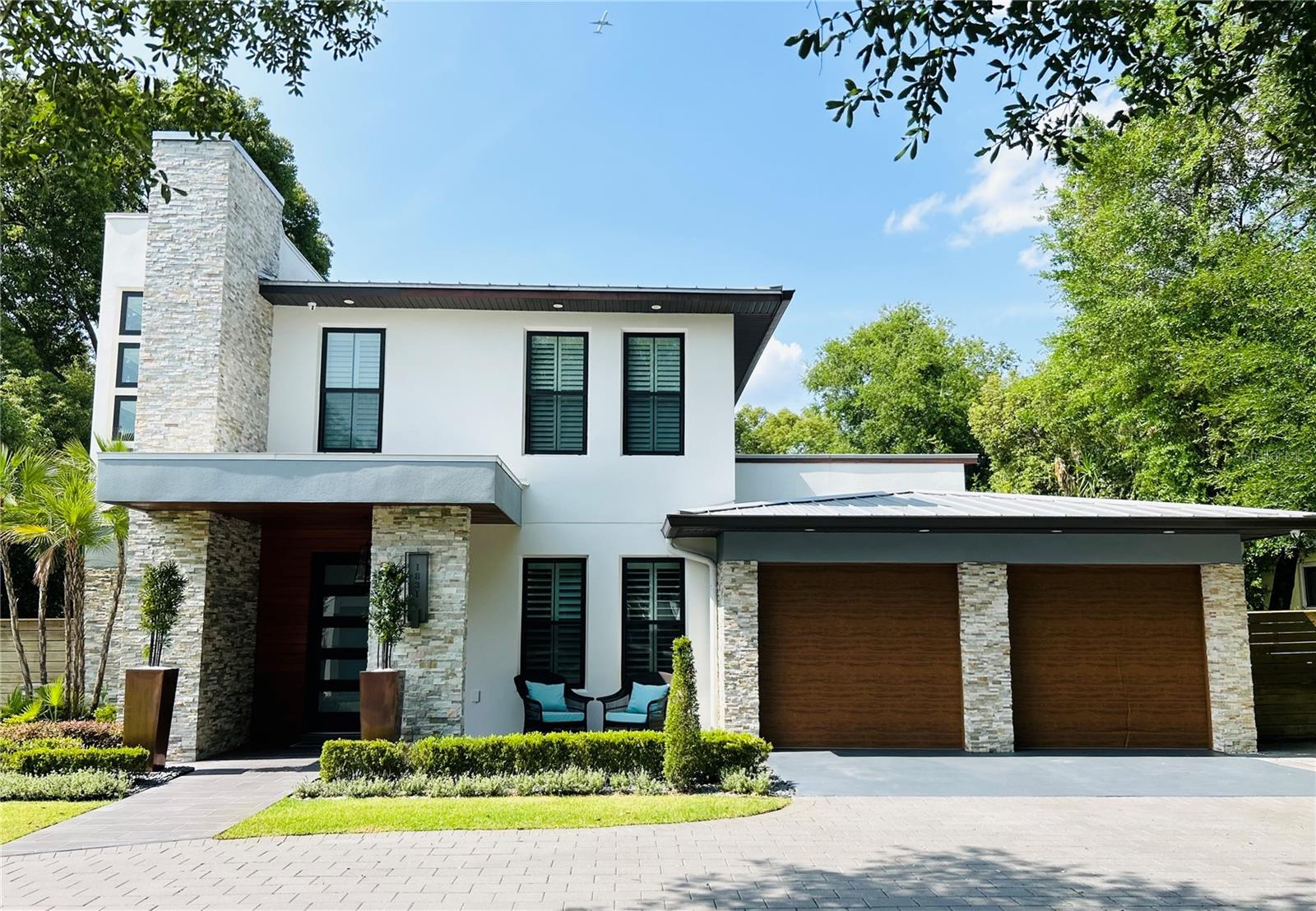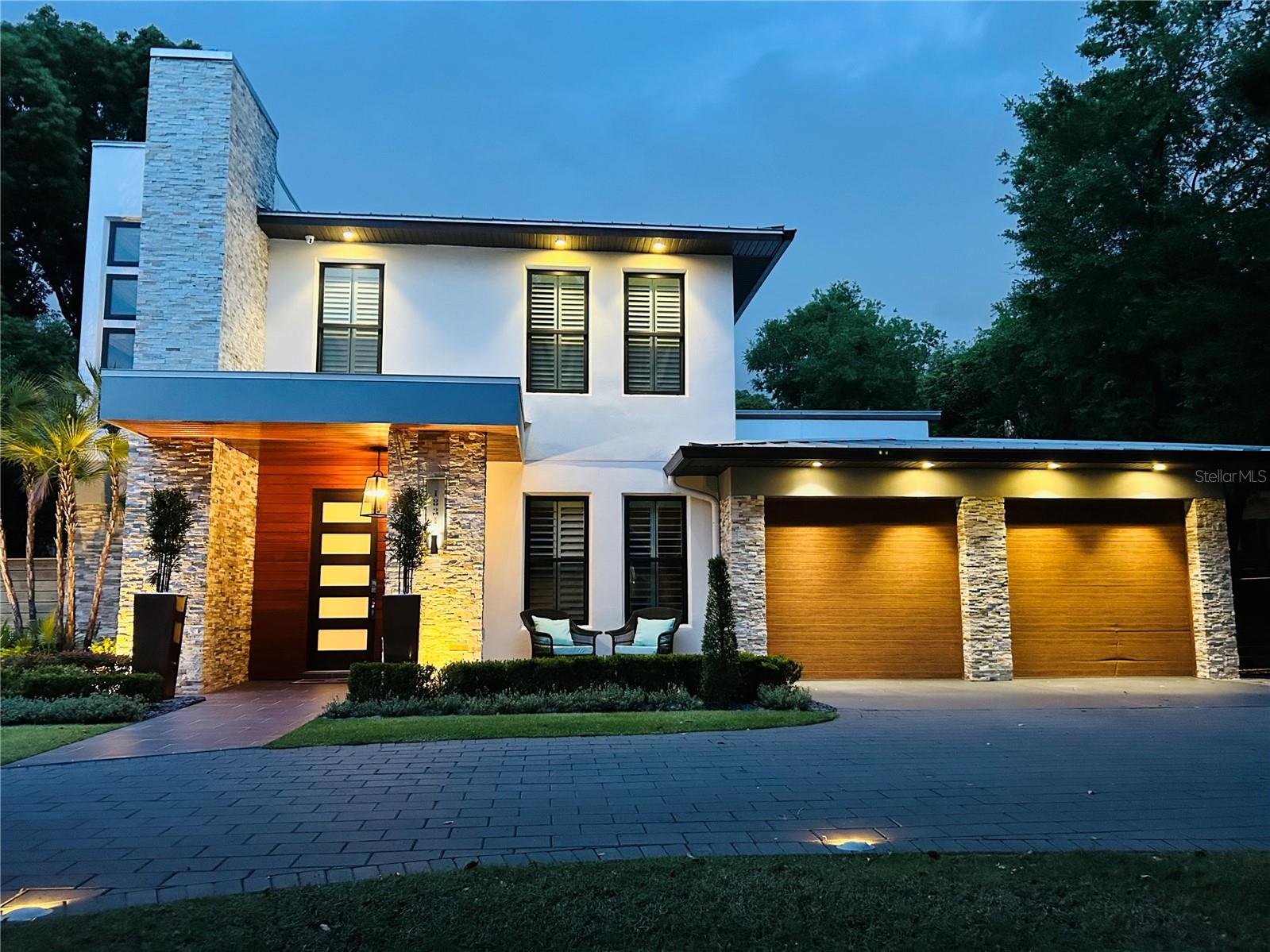
- Lori Ann Bugliaro P.A., REALTOR ®
- Tropic Shores Realty
- Helping My Clients Make the Right Move!
- Mobile: 352.585.0041
- Fax: 888.519.7102
- 352.585.0041
- loribugliaro.realtor@gmail.com
Contact Lori Ann Bugliaro P.A.
Schedule A Showing
Request more information
- Home
- Property Search
- Search results
- 1831 Mizell Avenue, WINTER PARK, FL 32789
Property Photos









































- MLS#: O6305970 ( Residential )
- Street Address: 1831 Mizell Avenue
- Viewed: 60
- Price: $1,695,000
- Price sqft: $412
- Waterfront: No
- Year Built: 2016
- Bldg sqft: 4119
- Bedrooms: 4
- Total Baths: 4
- Full Baths: 3
- 1/2 Baths: 1
- Garage / Parking Spaces: 2
- Days On Market: 29
- Additional Information
- Geolocation: 28.5965 / -81.3288
- County: ORANGE
- City: WINTER PARK
- Zipcode: 32789
- Subdivision: Lake Monte Sub
- Elementary School: Brookshire Elem
- Middle School: Glenridge Middle
- High School: Winter Park High
- Provided by: EXP REALTY LLC
- Contact: Bryan DeCorso
- 888-883-8509

- DMCA Notice
-
DescriptionStunning contemporary home in Winter Park is close to Park Avenue and all of the wonderful restaurants, shops and the historic farmer's market. This luxurious home exudes a crisp, pristine setting with modern living spaces and a well designed, stylish living environment. Off the foyer entry is a home office or bonus room as well as a powder bath. The beautiful dining room is open to an elegant living room and dreamy modern fireplace. The kitchen is perfect for entertaining with "LG Snowstorm Quartz" kitchen countertops, wine fridge, Thermador gas range and appliances. The first floor Primary Suite has a huge walk in closet with laundry. Enter the bathroom to see the uniquely stylish soaking tub and shower and dual vanity. Upstairs find 3 spacious bedrooms, all with walk in closets, a large loft, laundry room and 2 additional bathrooms. The outdoor patio sports a remote screen to access the sparkling pool and spa. Fenced in property gives privacy and a sense of calm, particularly on the deck and Pergola in the back yard. Zoned for A rated Brookshire Elementary, Glenridge Middle, and Winter Park High School. MORE PICTURES FRIDAY!
Property Location and Similar Properties
All
Similar
Features
Appliances
- Bar Fridge
- Built-In Oven
- Cooktop
- Dishwasher
- Disposal
- Gas Water Heater
- Microwave
- Range Hood
- Refrigerator
- Tankless Water Heater
Home Owners Association Fee
- 0.00
Carport Spaces
- 0.00
Close Date
- 0000-00-00
Cooling
- Central Air
Country
- US
Covered Spaces
- 0.00
Exterior Features
- French Doors
- Lighting
- Outdoor Kitchen
- Rain Gutters
Fencing
- Fenced
Flooring
- Wood
Furnished
- Unfurnished
Garage Spaces
- 2.00
Heating
- Central
High School
- Winter Park High
Insurance Expense
- 0.00
Interior Features
- Ceiling Fans(s)
- Crown Molding
- Dry Bar
- Eat-in Kitchen
- High Ceilings
- Kitchen/Family Room Combo
- Living Room/Dining Room Combo
- Open Floorplan
- Primary Bedroom Main Floor
- Smart Home
- Thermostat
- Walk-In Closet(s)
- Window Treatments
Legal Description
- LAKE MONTE SUB G/124 LOT 26 & W 25 FT OFLOT 25
Levels
- Two
Living Area
- 3204.00
Lot Features
- City Limits
Middle School
- Glenridge Middle
Area Major
- 32789 - Winter Park
Net Operating Income
- 0.00
Occupant Type
- Owner
Open Parking Spaces
- 0.00
Other Expense
- 0.00
Other Structures
- Gazebo
Parcel Number
- 08-22-30-4696-00-260
Parking Features
- Circular Driveway
- Garage Door Opener
Pets Allowed
- Yes
Pool Features
- Deck
- Gunite
- Heated
- In Ground
Property Type
- Residential
Roof
- Metal
School Elementary
- Brookshire Elem
Sewer
- Public Sewer
Style
- Contemporary
Tax Year
- 2024
Township
- 22
Utilities
- BB/HS Internet Available
- Cable Connected
- Electricity Connected
- Natural Gas Connected
- Sewer Connected
- Water Connected
Views
- 60
Water Source
- Public
Year Built
- 2016
Zoning Code
- R-1A
Disclaimer: All information provided is deemed to be reliable but not guaranteed.
Listing Data ©2025 Greater Fort Lauderdale REALTORS®
Listings provided courtesy of The Hernando County Association of Realtors MLS.
Listing Data ©2025 REALTOR® Association of Citrus County
Listing Data ©2025 Royal Palm Coast Realtor® Association
The information provided by this website is for the personal, non-commercial use of consumers and may not be used for any purpose other than to identify prospective properties consumers may be interested in purchasing.Display of MLS data is usually deemed reliable but is NOT guaranteed accurate.
Datafeed Last updated on June 6, 2025 @ 12:00 am
©2006-2025 brokerIDXsites.com - https://brokerIDXsites.com
Sign Up Now for Free!X
Call Direct: Brokerage Office: Mobile: 352.585.0041
Registration Benefits:
- New Listings & Price Reduction Updates sent directly to your email
- Create Your Own Property Search saved for your return visit.
- "Like" Listings and Create a Favorites List
* NOTICE: By creating your free profile, you authorize us to send you periodic emails about new listings that match your saved searches and related real estate information.If you provide your telephone number, you are giving us permission to call you in response to this request, even if this phone number is in the State and/or National Do Not Call Registry.
Already have an account? Login to your account.

