
- Lori Ann Bugliaro P.A., REALTOR ®
- Tropic Shores Realty
- Helping My Clients Make the Right Move!
- Mobile: 352.585.0041
- Fax: 888.519.7102
- 352.585.0041
- loribugliaro.realtor@gmail.com
Contact Lori Ann Bugliaro P.A.
Schedule A Showing
Request more information
- Home
- Property Search
- Search results
- 10767 Willow Ridge Loop, ORLANDO, FL 32825
Property Photos
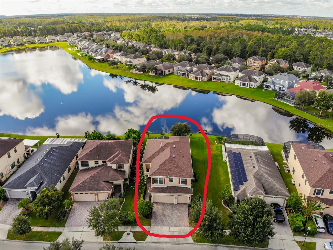

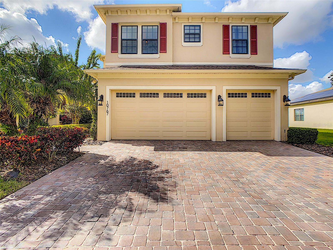
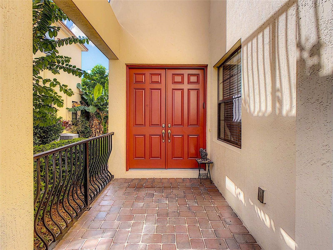
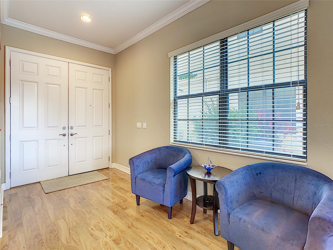
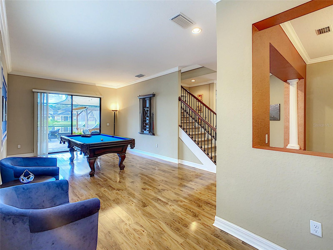
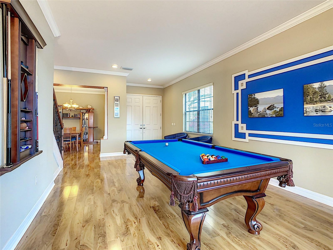
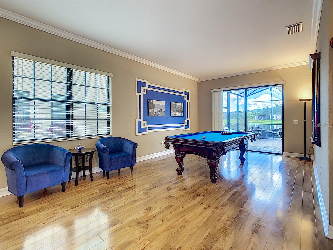

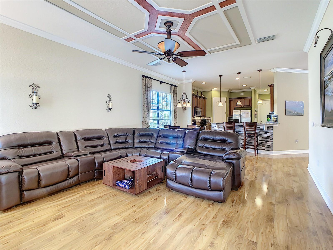
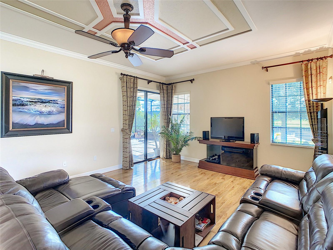
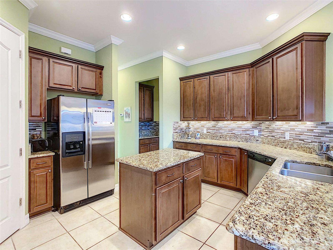
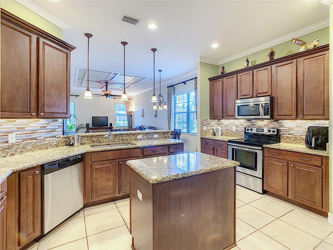
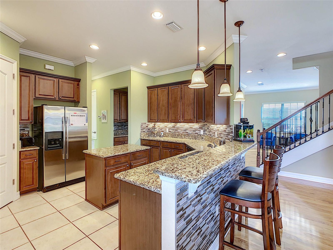

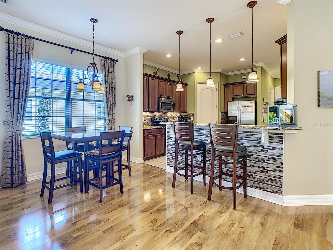
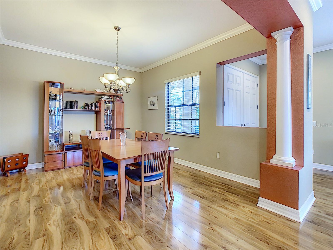
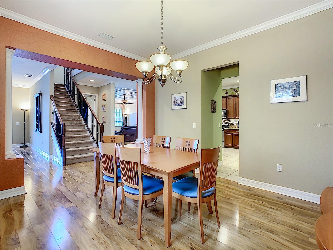
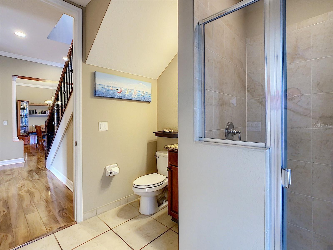
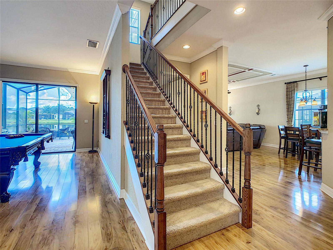
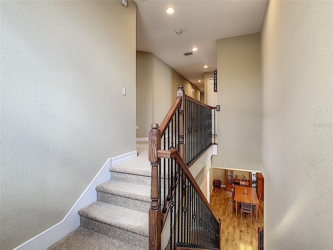
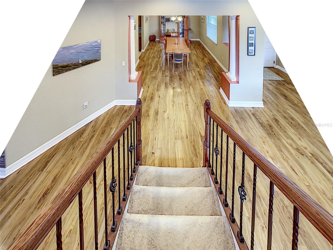
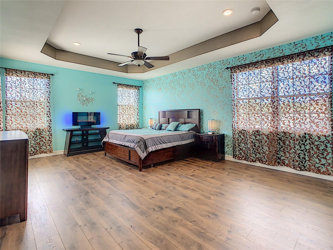
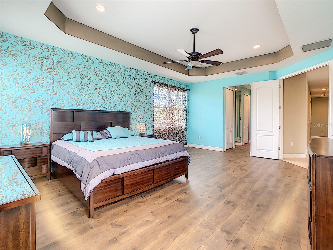

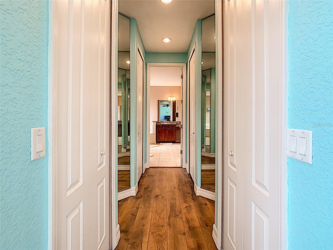
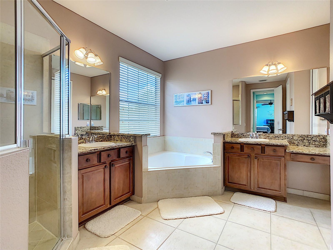
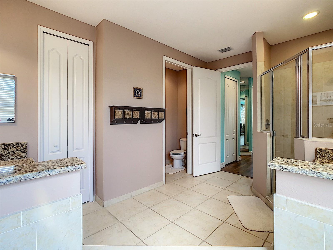

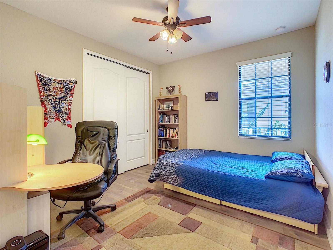
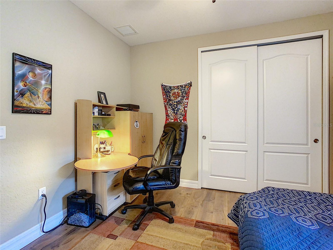

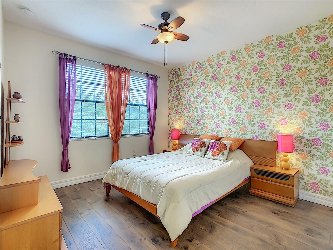
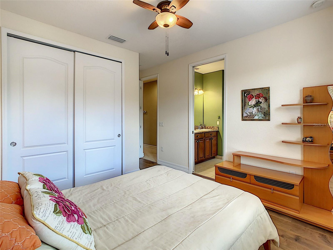
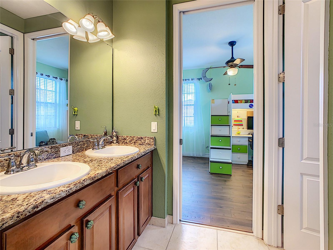
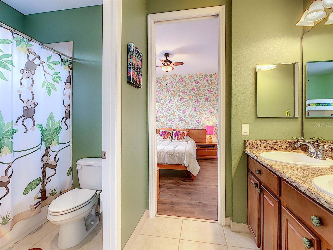
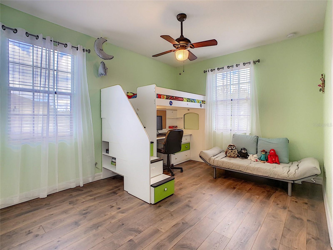

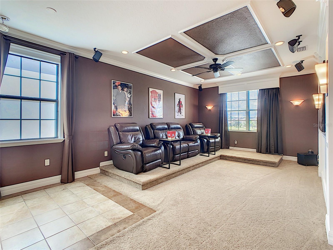
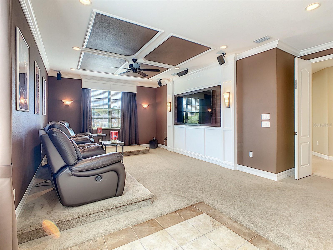
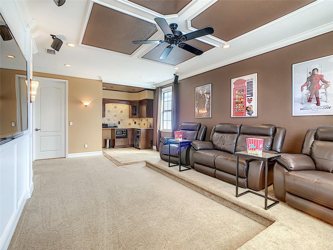


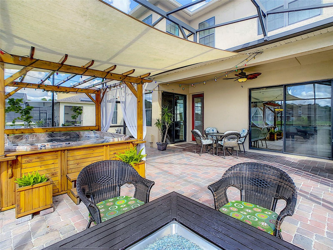
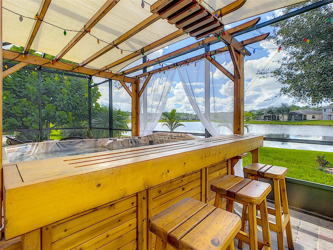
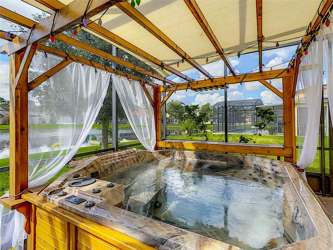
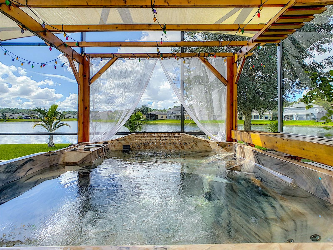
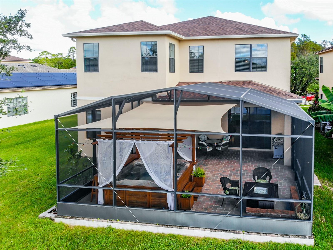
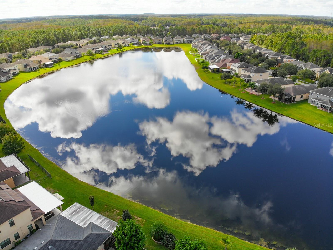
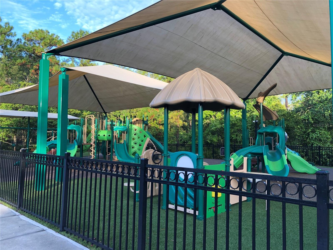
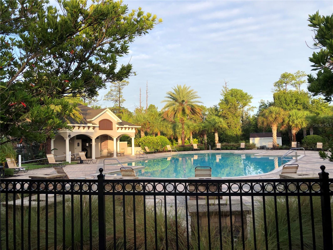
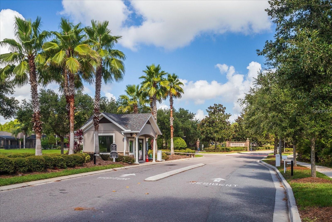
- MLS#: O6306002 ( Residential Lease )
- Street Address: 10767 Willow Ridge Loop
- Viewed: 38
- Price: $4,350
- Price sqft: $1
- Waterfront: Yes
- Wateraccess: Yes
- Waterfront Type: Pond
- Year Built: 2010
- Bldg sqft: 4220
- Bedrooms: 4
- Total Baths: 4
- Full Baths: 4
- Garage / Parking Spaces: 3
- Days On Market: 32
- Additional Information
- Geolocation: 28.5286 / -81.2243
- County: ORANGE
- City: ORLANDO
- Zipcode: 32825
- Subdivision: Woodland Lakes Preserve
- Elementary School: Andover Elem
- Middle School: Legacy Middle
- High School: University High
- Provided by: FLORIDA REALTY INVESTMENTS
- Contact: Dmitriy Pats
- 407-207-2220

- DMCA Notice
-
DescriptionRare opportunity, grab it before it is gone!!! Completely furnished and decorated, just bring your toothbrush! (also available unfurnished) magnificent home in woodland lakes preserve with gated and guarded community. Tons of upgrades! 3347 sq ft, 4 br 4bth. Firs month + last month + security deposit will move you in! New july 2020 roof! Enormous patio with 8 person waterfall spa and gazebo with bar area, and gas firepit table, overlooking stunning water view, movie theatre! Whole house water filtration system, drink out of any faucet clean water! As soon as you pull into the 3 car garage and park on the paver stone driveway you'll notice a difference. This centerline built home is pure quality. 8 ft. Doors, 5 1/4" baseboards, 10ft ceilings on the first floor and 9 ft ceilings on the second floor. Insulated double pane windows will make you feel as if you walked into a model home. You will be amazed with the upgrades in this 4 bedroom, 4 bath, plus a 13x21 movie theatre room with quality surround sound system and 75 lcd tv. Master suite has a trey ceiling, 2 enormous walk in closets, and a spa like bathroom. The gourmet kitchen includes 20x20 tile floors, 42" upper cabinets with crown molding, granite countertops, splash guards and whirlpool stainless steel appliances. Throughout the rest of the main living areas and all of the bedrooms you will enjoy stunning quality laminate floors. The first floor is ideal for entertaining guests and family with its spacious pool room with quality 8 ft pool table; furnished with furniture from spain and scandinavia dining room and butlers pantry. Your main floor already has a full bath with shower to wash off after the spa. With this home you are all set to enjoy the full florida lifestyle. Laundry is on the 1st floor, with a laundry sink and quality lg vertical appliances. Stainless steel appliances in the kitchen. Separate first and second floor ac systems. Community features include resort style community pool and playground. 4 zone sprinkler system. Prewired home security system. Next to waterford lakes shopping mall. Next to university of central florida, siemens, lockheed martin and research park, next to 408 and 417. 20 min to airport and 15 min to downtown orlando. Don't miss out!!! By appointment only, owner occupied. First month, last month rent and $4500 security deposit will move you in. Renter is responsible for electric and utility bill, internet and lawn care (tenant can chose his own lawn provider or self service it, yard tools are not provided). Tennant can change mattresses at their expanse if desired, original mattresses will be stored at tenant's expanse. Linens and comforters are included, all kitchenware and utensils are included. Tennant is responsible for spa maintenance and repairs due to negligence. Owner will need 3 4 weeks after the signing of contract to vacate property.
Property Location and Similar Properties
All
Similar
Features
Waterfront Description
- Pond
Appliances
- Bar Fridge
- Dishwasher
- Disposal
- Dryer
- Microwave
- Range
- Refrigerator
- Washer
- Water Filtration System
- Whole House R.O. System
Home Owners Association Fee
- 0.00
Association Name
- Specialty Management Company
Association Phone
- 407-647-2622
Carport Spaces
- 0.00
Close Date
- 0000-00-00
Cooling
- Central Air
- Zoned
Country
- US
Covered Spaces
- 0.00
Exterior Features
- Outdoor Grill
- Rain Gutters
- Sliding Doors
- Sprinkler Metered
Flooring
- Bamboo
- Carpet
- Ceramic Tile
- Laminate
Furnished
- Furnished
Garage Spaces
- 3.00
Heating
- Central
- Electric
- Zoned
High School
- University High
Insurance Expense
- 0.00
Interior Features
- Ceiling Fans(s)
- Crown Molding
- Open Floorplan
- PrimaryBedroom Upstairs
- Stone Counters
- Walk-In Closet(s)
- Window Treatments
Levels
- Two
Living Area
- 3347.00
Middle School
- Legacy Middle
Area Major
- 32825 - Orlando/Rio Pinar / Union Park
Net Operating Income
- 0.00
Occupant Type
- Owner
Open Parking Spaces
- 0.00
Other Expense
- 0.00
Owner Pays
- Management
- Pool Maintenance
- Recreational
- Trash Collection
Parcel Number
- 33-22-31-9472-03-800
Pets Allowed
- Breed Restrictions
- Dogs OK
Possession
- Rental Agreement
Property Type
- Residential Lease
School Elementary
- Andover Elem
Sewer
- Public Sewer
Tenant Pays
- Re-Key Fee
Utilities
- Public
- Sprinkler Meter
- Water - Multiple Meters
View
- Water
Views
- 38
Virtual Tour Url
- https://www.propertypanorama.com/instaview/stellar/O6306002
Water Source
- Public
Year Built
- 2010
Disclaimer: All information provided is deemed to be reliable but not guaranteed.
Listing Data ©2025 Greater Fort Lauderdale REALTORS®
Listings provided courtesy of The Hernando County Association of Realtors MLS.
Listing Data ©2025 REALTOR® Association of Citrus County
Listing Data ©2025 Royal Palm Coast Realtor® Association
The information provided by this website is for the personal, non-commercial use of consumers and may not be used for any purpose other than to identify prospective properties consumers may be interested in purchasing.Display of MLS data is usually deemed reliable but is NOT guaranteed accurate.
Datafeed Last updated on June 7, 2025 @ 12:00 am
©2006-2025 brokerIDXsites.com - https://brokerIDXsites.com
Sign Up Now for Free!X
Call Direct: Brokerage Office: Mobile: 352.585.0041
Registration Benefits:
- New Listings & Price Reduction Updates sent directly to your email
- Create Your Own Property Search saved for your return visit.
- "Like" Listings and Create a Favorites List
* NOTICE: By creating your free profile, you authorize us to send you periodic emails about new listings that match your saved searches and related real estate information.If you provide your telephone number, you are giving us permission to call you in response to this request, even if this phone number is in the State and/or National Do Not Call Registry.
Already have an account? Login to your account.

