
- Lori Ann Bugliaro P.A., PA,REALTOR ®
- Tropic Shores Realty
- Helping My Clients Make the Right Move!
- Mobile: 352.585.0041
- Fax: 888.519.7102
- Mobile: 352.585.0041
- loribugliaro.realtor@gmail.com
Contact Lori Ann Bugliaro P.A.
Schedule A Showing
Request more information
- Home
- Property Search
- Search results
- 5089 Meadow Song Drive, OKAHUMPKA, FL 34762
Active
Property Photos
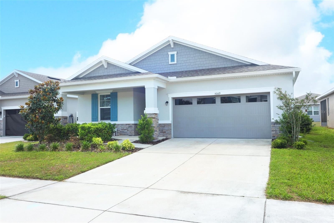

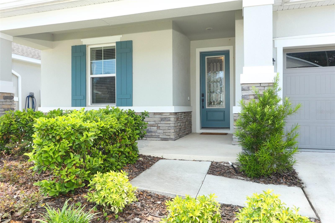
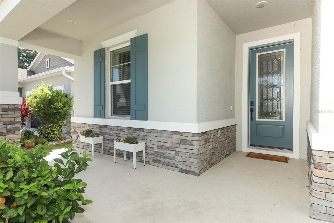
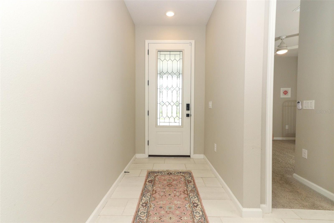
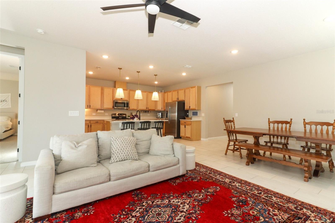
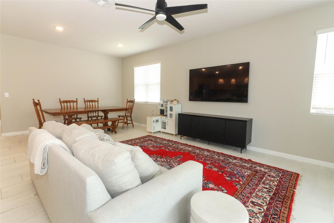
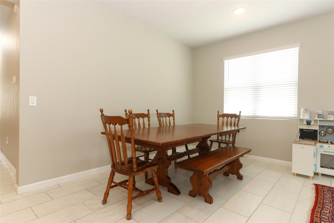
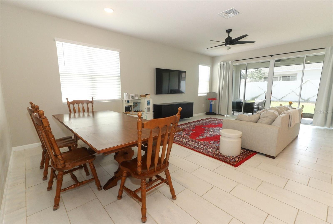
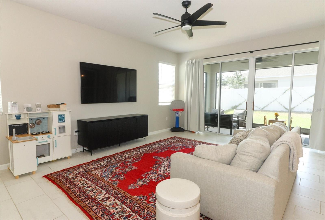
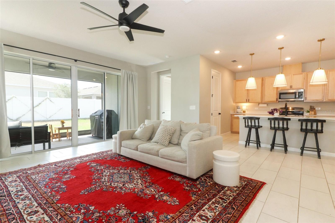
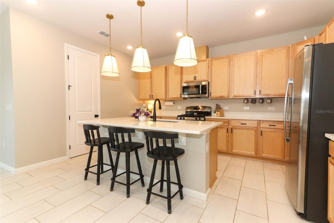
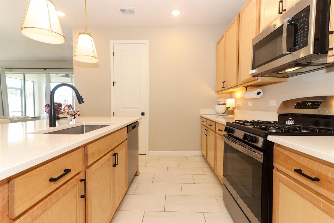
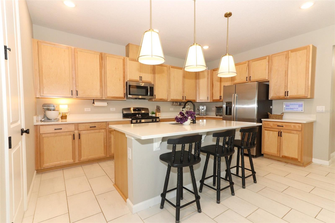
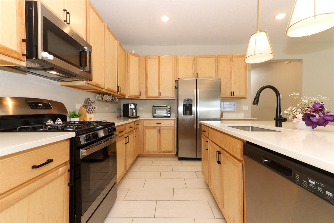
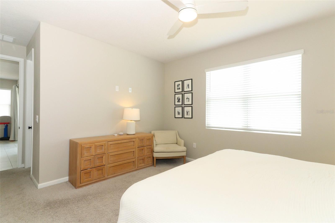
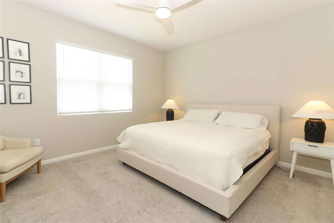
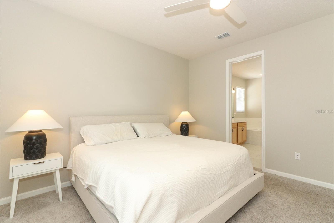
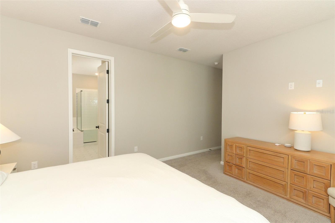
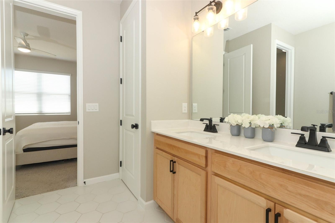
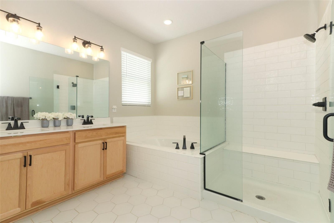
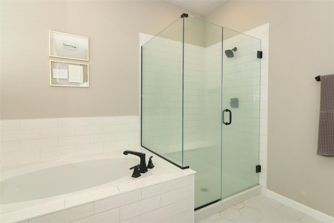
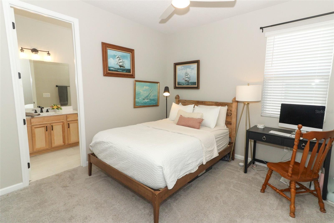
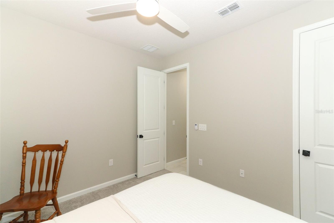
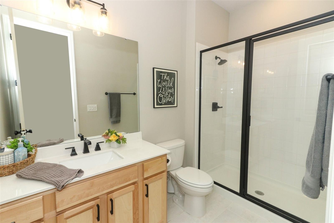
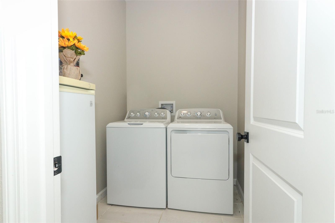
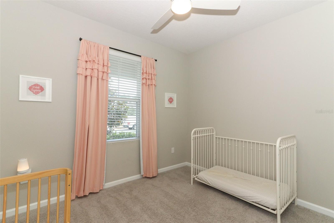
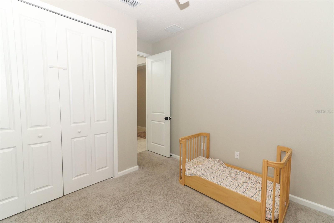
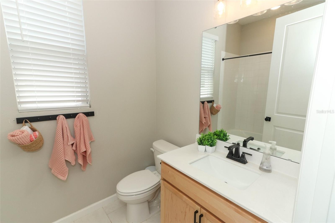
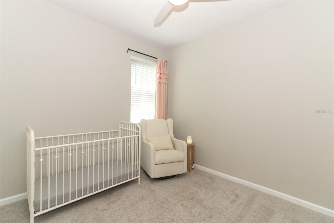
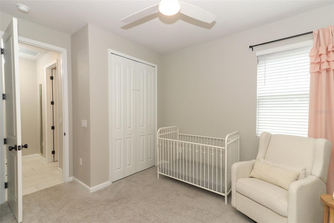
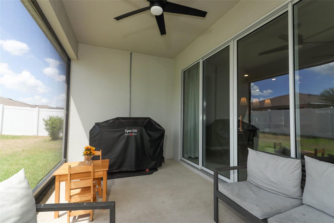
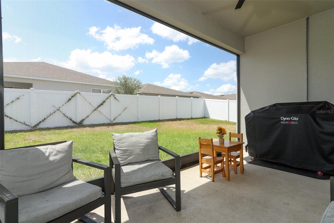
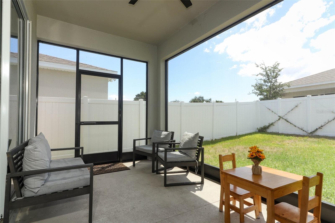
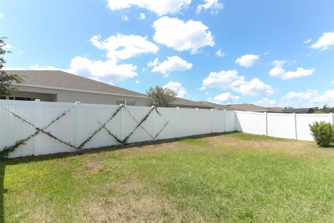
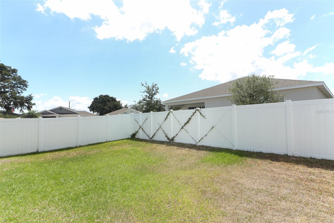
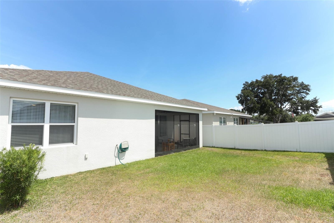
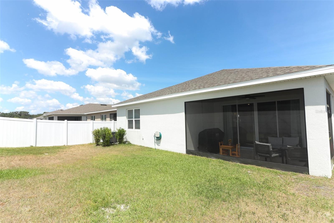
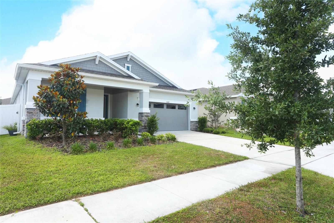
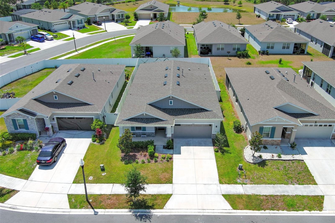
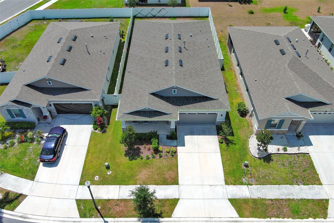
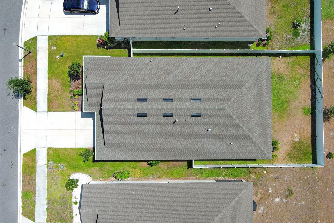
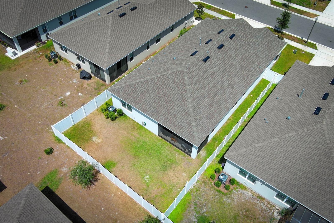
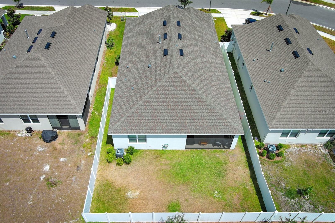
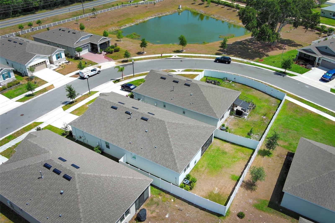
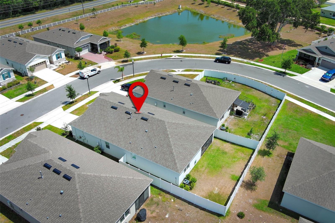
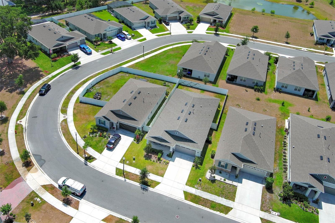
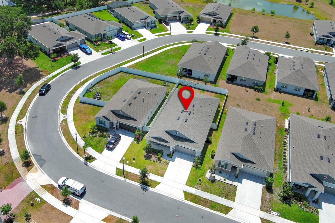
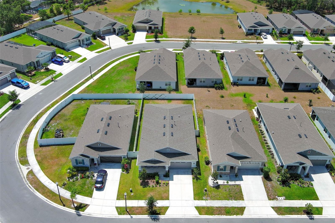
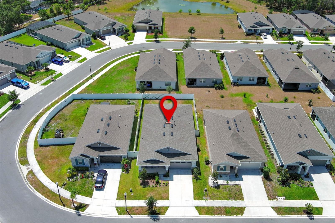
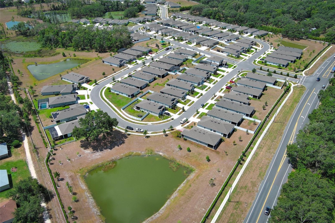
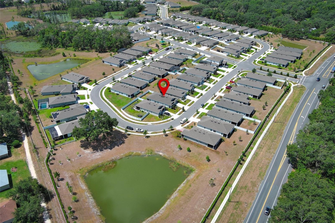
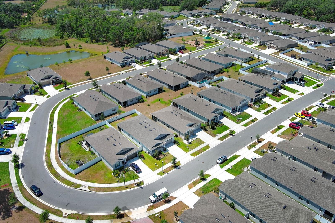
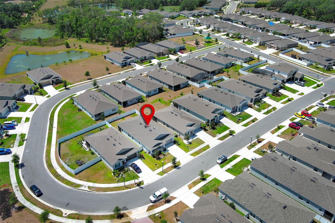
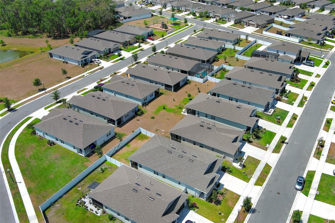
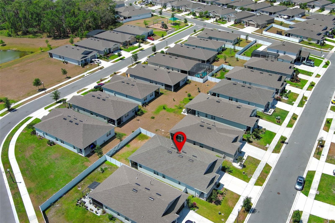
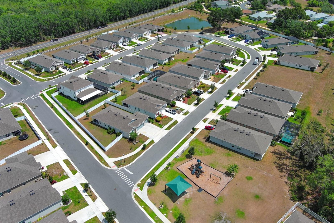
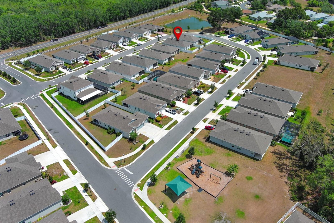
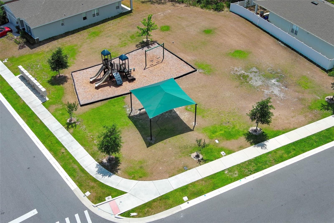
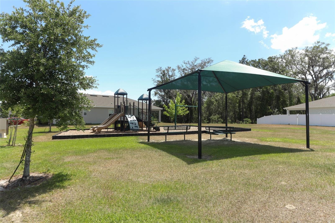
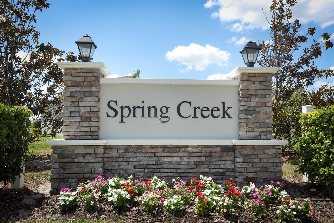
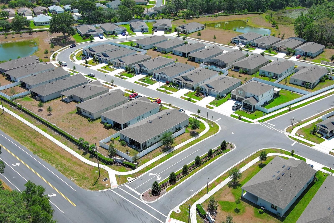
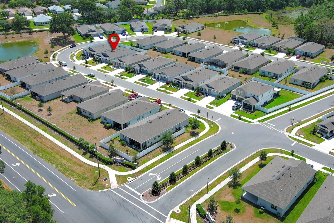
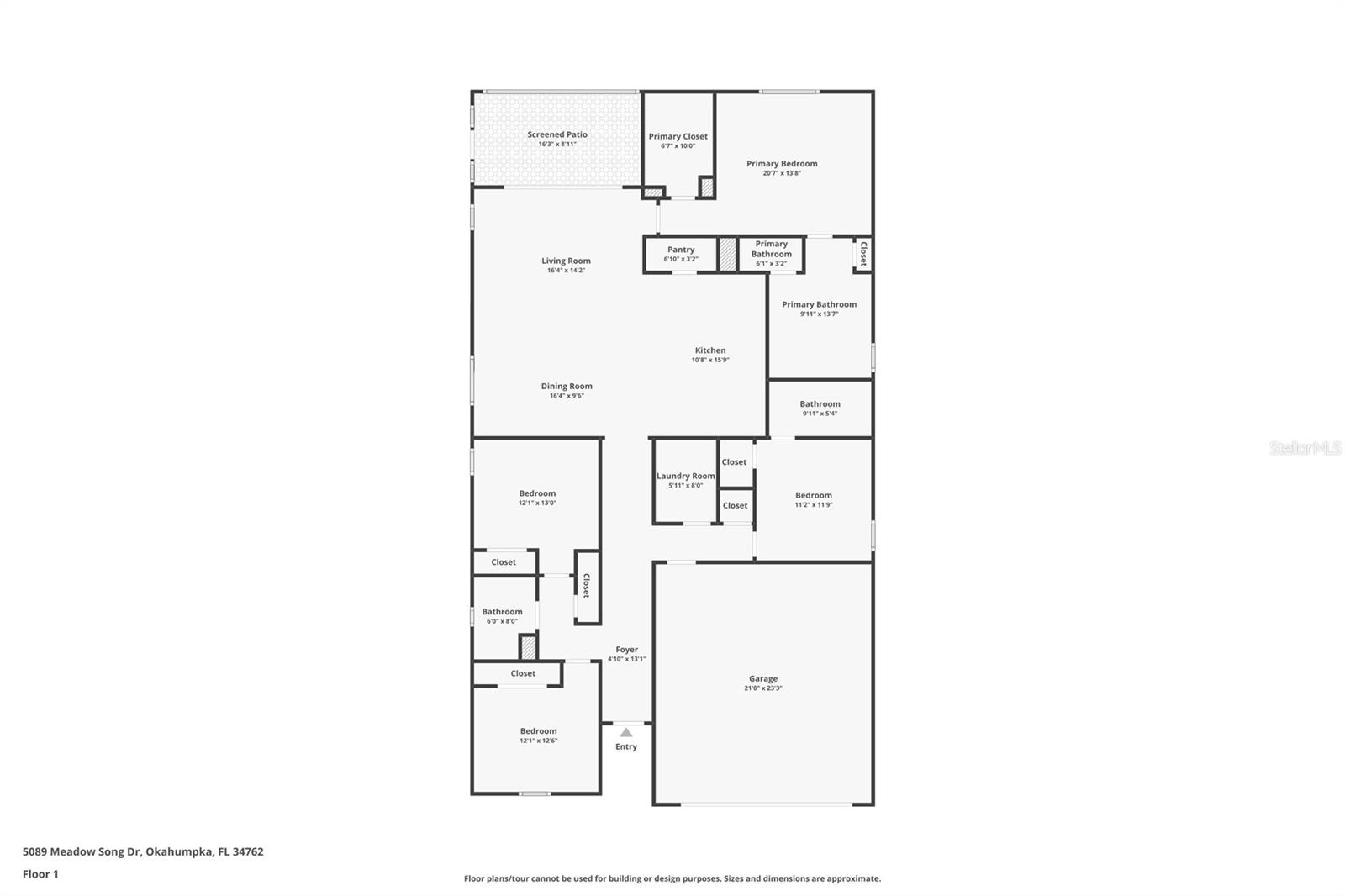
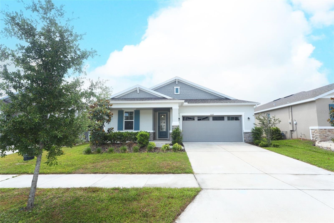
- MLS#: O6307006 ( Residential )
- Street Address: 5089 Meadow Song Drive
- Viewed: 189
- Price: $339,900
- Price sqft: $117
- Waterfront: No
- Year Built: 2022
- Bldg sqft: 2900
- Bedrooms: 4
- Total Baths: 3
- Full Baths: 3
- Garage / Parking Spaces: 2
- Days On Market: 281
- Additional Information
- Geolocation: 28.7486 / -81.8682
- County: LAKE
- City: OKAHUMPKA
- Zipcode: 34762
- Subdivision: Spring Creek
- Elementary School: Leesburg
- Middle School: Oak Park
- High School: Leesburg
- Provided by: KELLER WILLIAMS ADVANTAGE REALTY
- Contact: Kendra Haywood
- 407-977-7600

- DMCA Notice
-
DescriptionBuilt in 2022, this meticulously maintained 4 bedroom, 3 bath home in the sought after Spring Creek community offers modern upgrades and thoughtful details throughout. The owners have enhanced the home with a gas line on the back porch for easy tankless grilling, custom garage flooring, a screened in lanai, and a fully fenced backyard with white vinyl fencing for added privacy. Inside, the open concept kitchen is a chefs dream, featuring a gas range, stainless steel refrigerator, oversized pantry, and updated lighting. The spacious owner's suite includes a luxurious en suite bath with a walk in shower, garden tub, private water closet, large linen closet, and an expansive walk in closet. The 3 way split floor plan gives exceptional privacy with 2 bedrooms and 1 bathroom at the front of the house, and an ensuite 4th bedroom down an additional hallway. Additional highlights include updated lighting in the en suite bath, ample storage, and a layout designed for both comfort and entertaining. Conveniently located to shopping, travel and top rated schools
Property Location and Similar Properties
All
Similar
Features
Appliances
- Dishwasher
- Disposal
- Microwave
- Range
- Refrigerator
Association Amenities
- Playground
Home Owners Association Fee
- 150.00
Association Name
- Alex Daza
Association Phone
- (352) 397-4945
Carport Spaces
- 0.00
Close Date
- 0000-00-00
Cooling
- Central Air
- Humidity Control
Country
- US
Covered Spaces
- 0.00
Exterior Features
- Rain Gutters
- Sidewalk
- Sliding Doors
Fencing
- Vinyl
Flooring
- Carpet
- Ceramic Tile
Garage Spaces
- 2.00
Heating
- Central
- Natural Gas
High School
- Leesburg High
Insurance Expense
- 0.00
Interior Features
- Ceiling Fans(s)
- Eat-in Kitchen
- High Ceilings
- Kitchen/Family Room Combo
- Living Room/Dining Room Combo
- Open Floorplan
- Primary Bedroom Main Floor
- Solid Surface Counters
- Split Bedroom
- Stone Counters
- Walk-In Closet(s)
Legal Description
- SPRING CREEK PB 74 PG 45-48 LOT 114 ORB 6009 PG 1515
Levels
- One
Living Area
- 2075.00
Lot Features
- Sidewalk
- Paved
Middle School
- Oak Park Middle
Area Major
- 34762 - Okahumpka
Net Operating Income
- 0.00
Occupant Type
- Owner
Open Parking Spaces
- 0.00
Other Expense
- 0.00
Parcel Number
- 13-20-24-0010-000-11400
Parking Features
- Garage Door Opener
Pets Allowed
- Yes
Property Type
- Residential
Roof
- Shingle
School Elementary
- Leesburg Elementary
Sewer
- Public Sewer
Style
- Florida
Tax Year
- 2024
Township
- 20
Utilities
- Natural Gas Connected
- Public
Views
- 189
Virtual Tour Url
- https://www.propertypanorama.com/instaview/stellar/O6307006
Water Source
- Public
Year Built
- 2022
Zoning Code
- PUD
Disclaimer: All information provided is deemed to be reliable but not guaranteed.
Listing Data ©2026 Greater Fort Lauderdale REALTORS®
Listings provided courtesy of The Hernando County Association of Realtors MLS.
Listing Data ©2026 REALTOR® Association of Citrus County
Listing Data ©2026 Royal Palm Coast Realtor® Association
The information provided by this website is for the personal, non-commercial use of consumers and may not be used for any purpose other than to identify prospective properties consumers may be interested in purchasing.Display of MLS data is usually deemed reliable but is NOT guaranteed accurate.
Datafeed Last updated on February 13, 2026 @ 12:00 am
©2006-2026 brokerIDXsites.com - https://brokerIDXsites.com
Sign Up Now for Free!X
Call Direct: Brokerage Office: Mobile: 352.585.0041
Registration Benefits:
- New Listings & Price Reduction Updates sent directly to your email
- Create Your Own Property Search saved for your return visit.
- "Like" Listings and Create a Favorites List
* NOTICE: By creating your free profile, you authorize us to send you periodic emails about new listings that match your saved searches and related real estate information.If you provide your telephone number, you are giving us permission to call you in response to this request, even if this phone number is in the State and/or National Do Not Call Registry.
Already have an account? Login to your account.

