
- Lori Ann Bugliaro P.A., REALTOR ®
- Tropic Shores Realty
- Helping My Clients Make the Right Move!
- Mobile: 352.585.0041
- Fax: 888.519.7102
- 352.585.0041
- loribugliaro.realtor@gmail.com
Contact Lori Ann Bugliaro P.A.
Schedule A Showing
Request more information
- Home
- Property Search
- Search results
- 595 American Holly Place, OVIEDO, FL 32765
Property Photos
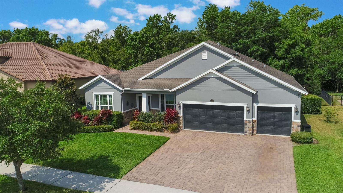

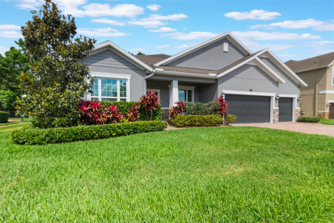
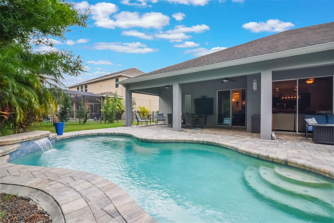

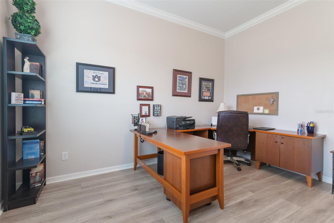
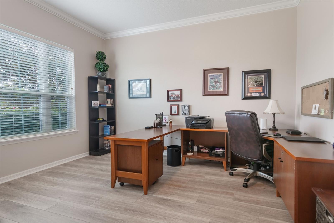
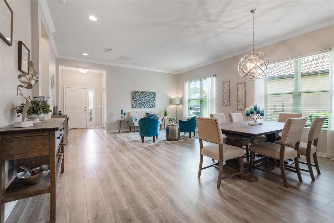
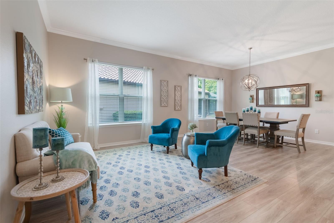
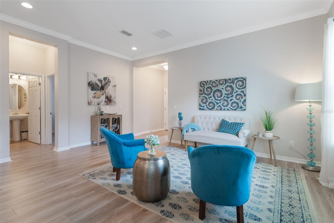
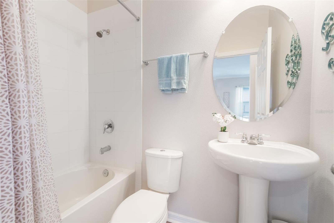
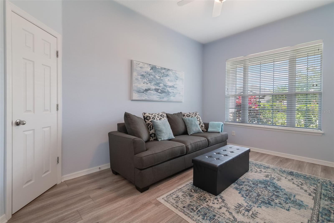
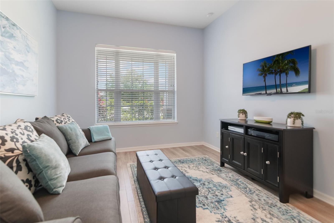
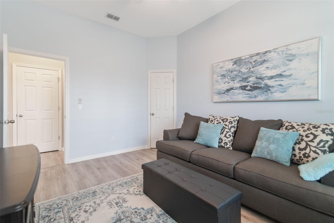
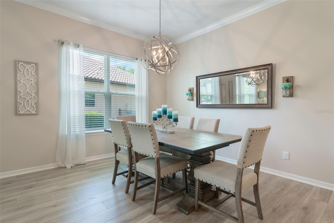
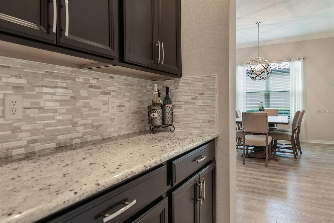
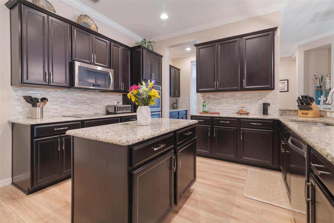
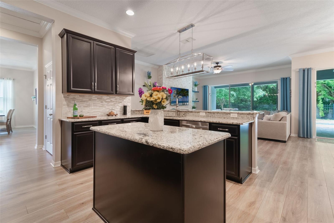
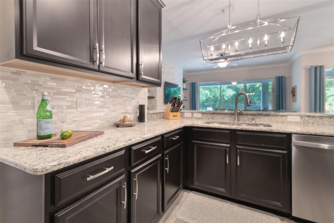
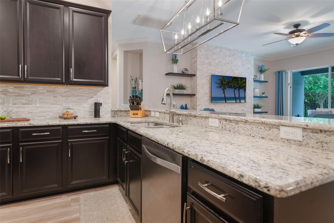
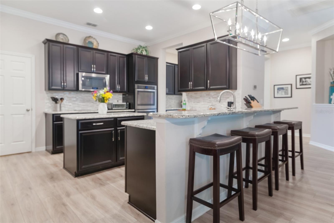
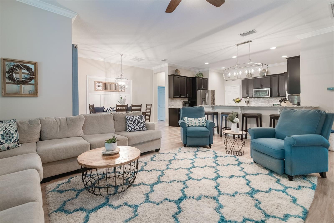
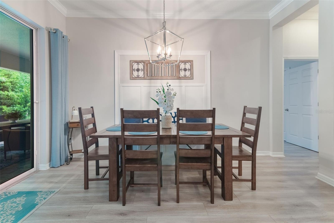
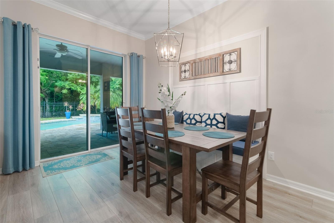
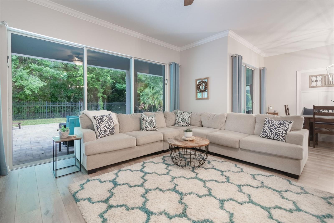
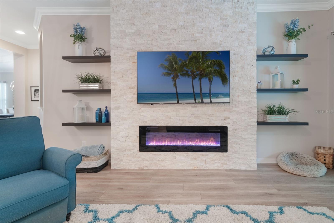
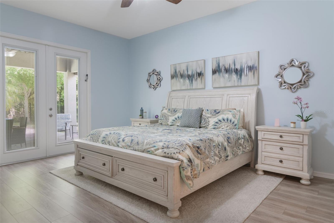
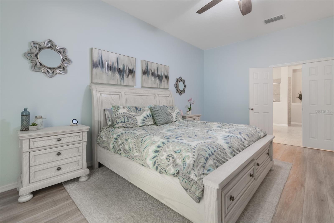
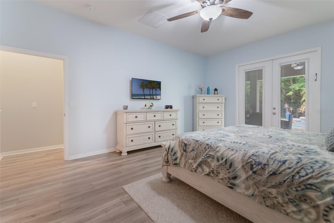
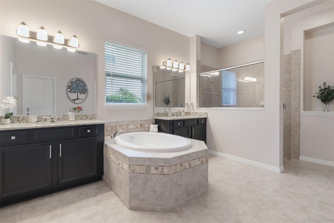
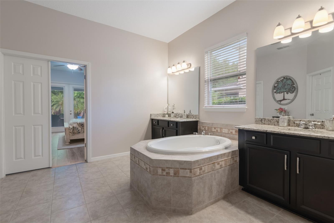
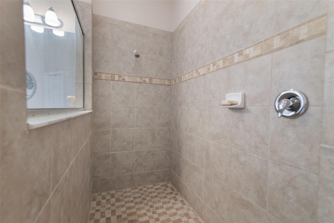
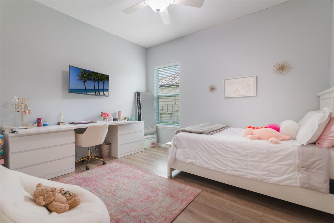
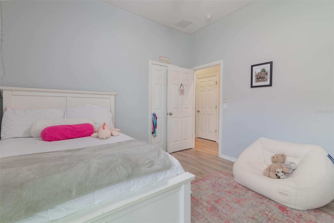
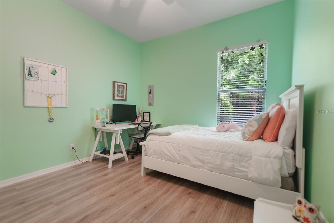
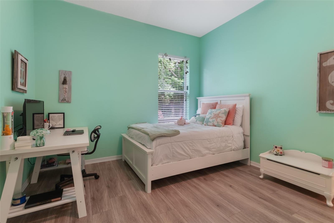
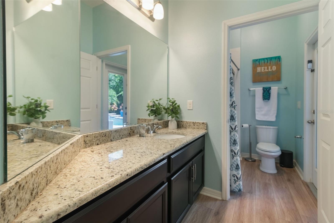
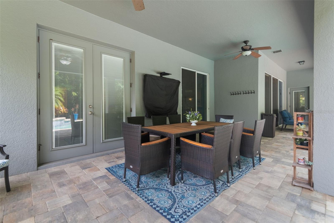
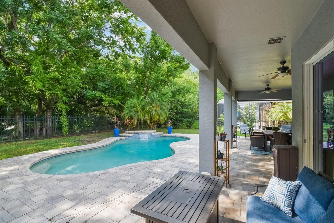
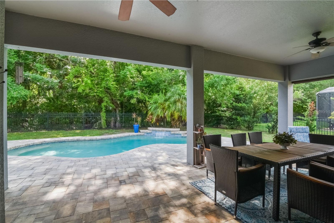
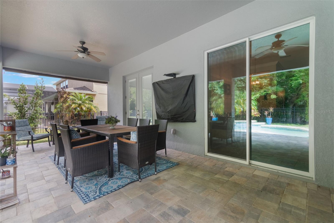
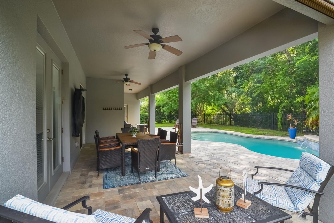
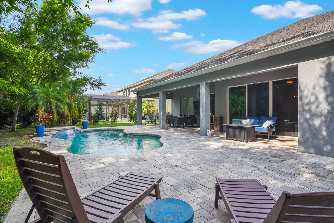
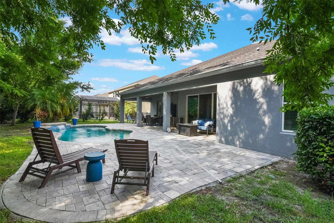
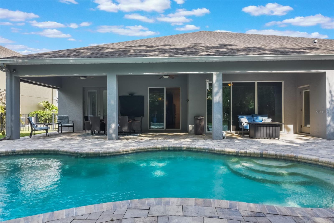
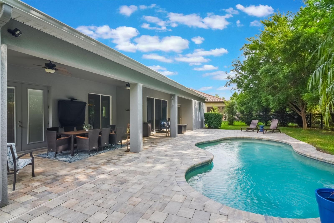
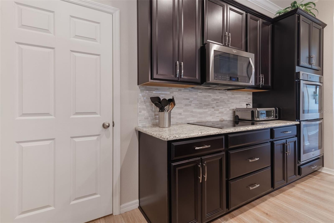
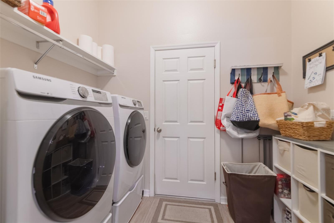
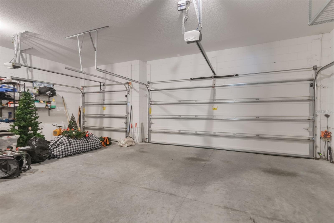
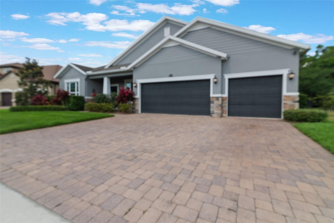
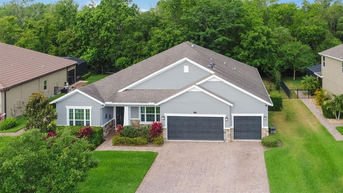
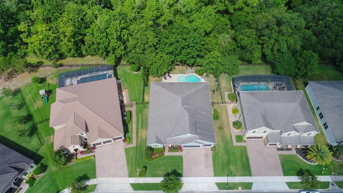
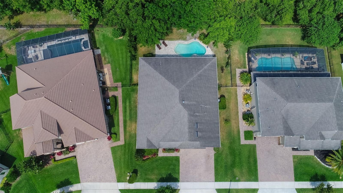
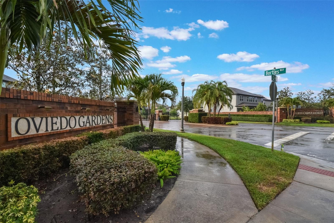
- MLS#: O6307143 ( Residential )
- Street Address: 595 American Holly Place
- Viewed: 149
- Price: $859,000
- Price sqft: $206
- Waterfront: No
- Year Built: 2015
- Bldg sqft: 4173
- Bedrooms: 4
- Total Baths: 3
- Full Baths: 3
- Garage / Parking Spaces: 3
- Days On Market: 180
- Additional Information
- Geolocation: 28.6789 / -81.1835
- County: SEMINOLE
- City: OVIEDO
- Zipcode: 32765
- Subdivision: Oviedo Gardens A Rep
- Elementary School: Geneva Elementary
- Middle School: Jackson Heights Middle
- High School: Hagerty High
- Provided by: RESIDENTIAL WEALTH PARTNERS
- Contact: Traci de Wid
- 407-579-8600

- DMCA Notice
-
DescriptionWelcome to the Florida lifestyle youve been waiting forthis impeccably maintained, single story pool home in the gated community of Oviedo Garden offers the perfect blend of comfort, sophistication, and functionality. Privately positioned at the end of a quiet cul de sac with serene conservation views, this 4 bedroom, 3 bath home with a dedicated office and over 3,000 square feet exudes model home quality from the moment you arrive. High ceilings, crown molding, and luxury vinyl plank flooring throughout set a refined tone, while the open concept layout provides seamless flow for everyday living and entertaining. The gourmet kitchen features stainless steel appliances, double ovens, an oversized center island, and a built in breakfast nookall connected to the formal dining and living areas by a convenient butlers pantry. The family room is anchored by custom built ins and a sleek electric fireplace, with two sets of doors leading to the extended lanai and private pool featuring a tranquil waterfall and optional saltwater system. A thoughtful split bedroom layout ensures privacy for guests and family alike, while the serene primary suite opens directly to the lanai and offers a spa inspired bath with soaking tub, dual vanities, a large walk in shower, and an expansive walk in closet. Additional highlights include a 3 car garage, full security system with Ring cameras, mature landscaping, and a fully fenced backyard. For peace of mind during storm season, the home is equipped with a built in partial home generator, ensuring the basic necessities are handled when power outages occur. Zoned for top rated Seminole County schools and just minutes from parks, shopping, dining, and UCF, this move in ready gem captures the essence of upscale Florida living.
Property Location and Similar Properties
All
Similar
Features
Appliances
- Built-In Oven
- Cooktop
- Dishwasher
- Disposal
- Dryer
- Electric Water Heater
- Microwave
- Refrigerator
- Washer
Home Owners Association Fee
- 357.00
Home Owners Association Fee Includes
- Common Area Taxes
- Private Road
- Recreational Facilities
Association Name
- Great Communities / Rachel Wood
Association Phone
- (407) 647-2622
Carport Spaces
- 0.00
Close Date
- 0000-00-00
Cooling
- Central Air
Country
- US
Covered Spaces
- 0.00
Exterior Features
- Awning(s)
- Sliding Doors
Flooring
- Laminate
Garage Spaces
- 3.00
Heating
- Central
High School
- Hagerty High
Insurance Expense
- 0.00
Interior Features
- Built-in Features
- Ceiling Fans(s)
- Eat-in Kitchen
- High Ceilings
- Kitchen/Family Room Combo
- Living Room/Dining Room Combo
- Solid Wood Cabinets
- Split Bedroom
- Walk-In Closet(s)
Legal Description
- LOT 17 OVIEDO GARDENS - A REPLAT PB 79 PGS 27 TO 31
Levels
- One
Living Area
- 3057.00
Middle School
- Jackson Heights Middle
Area Major
- 32765 - Oviedo
Net Operating Income
- 0.00
Occupant Type
- Owner
Open Parking Spaces
- 0.00
Other Expense
- 0.00
Parcel Number
- 11-21-31-517-0000-0170
Pets Allowed
- Yes
Pool Features
- In Ground
Possession
- Close Of Escrow
Property Type
- Residential
Roof
- Shingle
School Elementary
- Geneva Elementary
Sewer
- Public Sewer
Tax Year
- 2024
Township
- 21
Utilities
- Cable Connected
- Electricity Connected
- Public
- Sewer Connected
- Water Connected
View
- Pool
- Trees/Woods
Views
- 149
Virtual Tour Url
- https://www.zillow.com/view-imx/a09f2e8d-7fd4-40aa-a6b6-ae1a56435616?setAttribution=mls&wl=true&initialViewType=pano&utm_source=dashboard
Water Source
- Public
Year Built
- 2015
Zoning Code
- R-1A
Disclaimer: All information provided is deemed to be reliable but not guaranteed.
Listing Data ©2025 Greater Fort Lauderdale REALTORS®
Listings provided courtesy of The Hernando County Association of Realtors MLS.
Listing Data ©2025 REALTOR® Association of Citrus County
Listing Data ©2025 Royal Palm Coast Realtor® Association
The information provided by this website is for the personal, non-commercial use of consumers and may not be used for any purpose other than to identify prospective properties consumers may be interested in purchasing.Display of MLS data is usually deemed reliable but is NOT guaranteed accurate.
Datafeed Last updated on November 6, 2025 @ 12:00 am
©2006-2025 brokerIDXsites.com - https://brokerIDXsites.com
Sign Up Now for Free!X
Call Direct: Brokerage Office: Mobile: 352.585.0041
Registration Benefits:
- New Listings & Price Reduction Updates sent directly to your email
- Create Your Own Property Search saved for your return visit.
- "Like" Listings and Create a Favorites List
* NOTICE: By creating your free profile, you authorize us to send you periodic emails about new listings that match your saved searches and related real estate information.If you provide your telephone number, you are giving us permission to call you in response to this request, even if this phone number is in the State and/or National Do Not Call Registry.
Already have an account? Login to your account.

