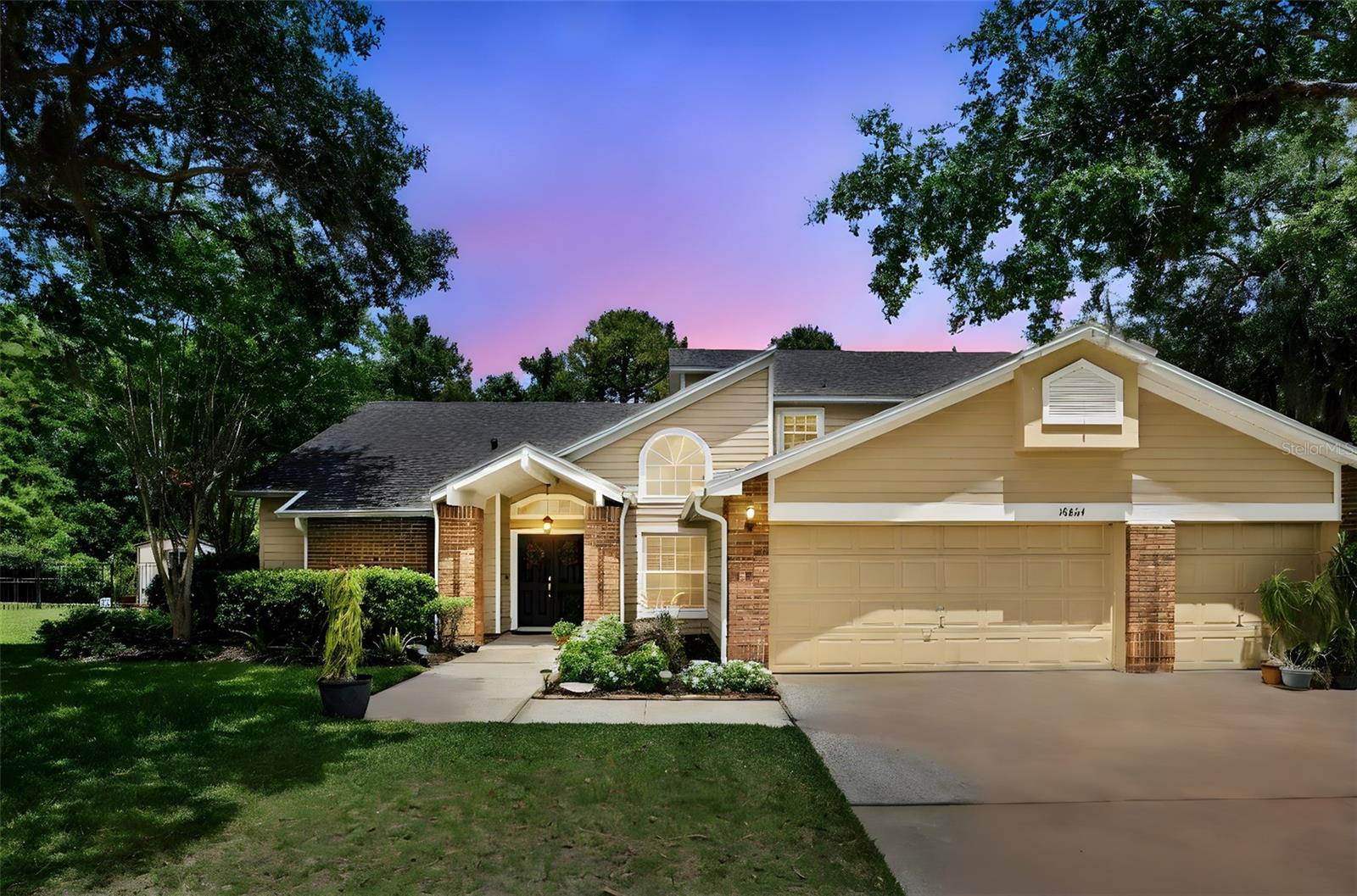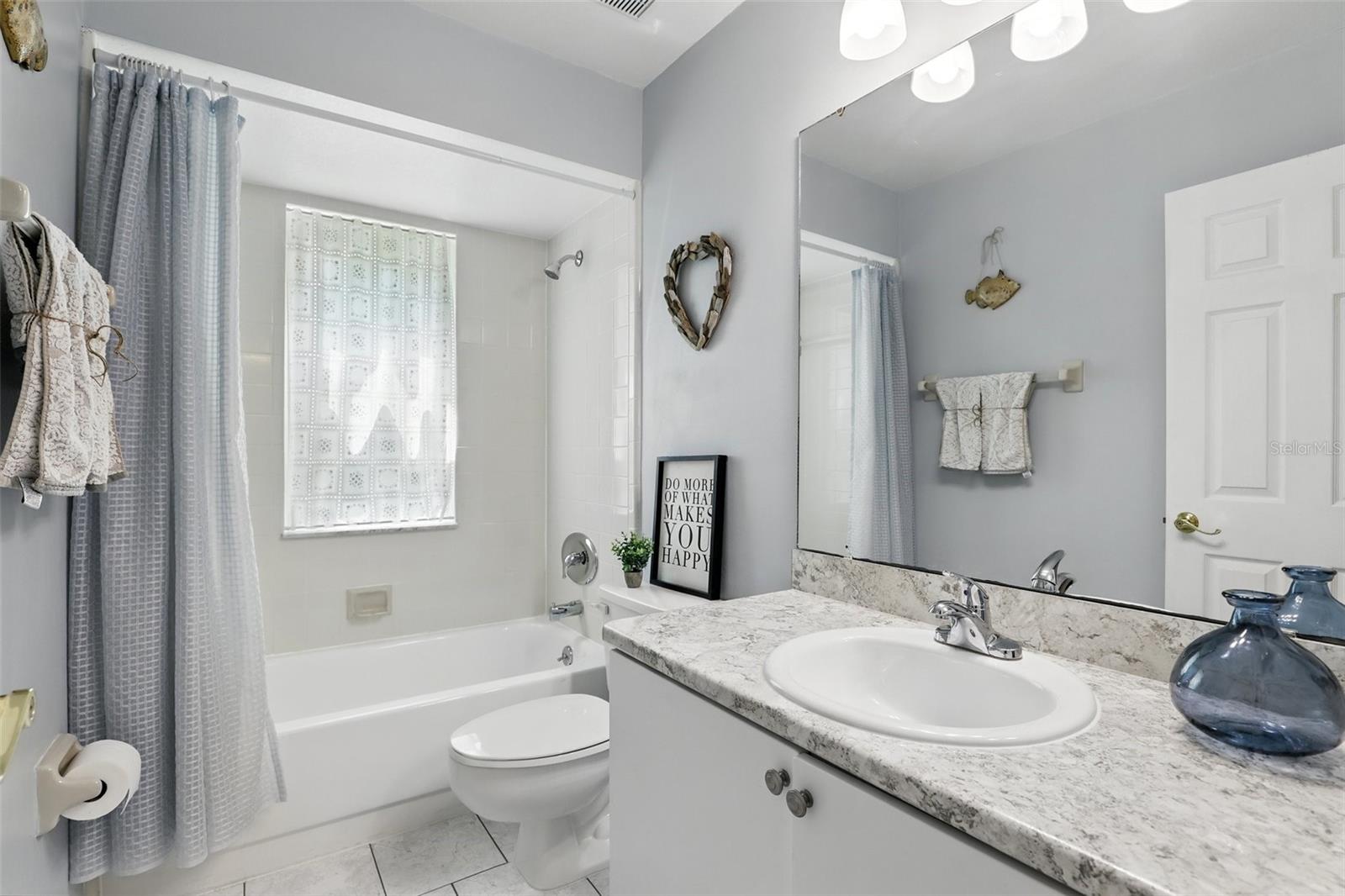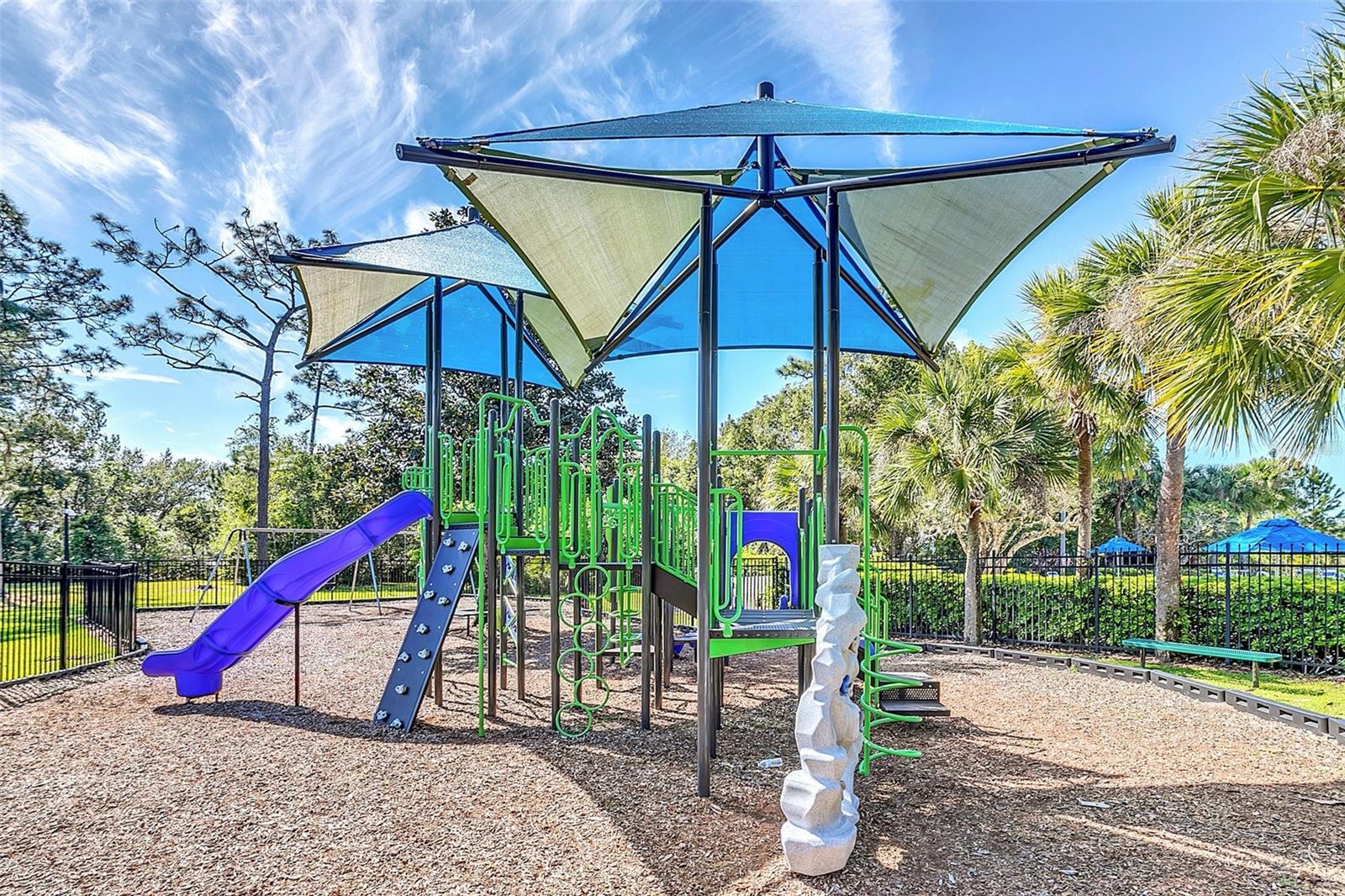
- Lori Ann Bugliaro P.A., REALTOR ®
- Tropic Shores Realty
- Helping My Clients Make the Right Move!
- Mobile: 352.585.0041
- Fax: 888.519.7102
- 352.585.0041
- loribugliaro.realtor@gmail.com
Contact Lori Ann Bugliaro P.A.
Schedule A Showing
Request more information
- Home
- Property Search
- Search results
- 10664 Spring Buck Trail, ORLANDO, FL 32825
Property Photos




























































- MLS#: O6307233 ( Residential )
- Street Address: 10664 Spring Buck Trail
- Viewed: 311
- Price: $585,000
- Price sqft: $165
- Waterfront: No
- Year Built: 1991
- Bldg sqft: 3541
- Bedrooms: 5
- Total Baths: 4
- Full Baths: 4
- Days On Market: 167
- Additional Information
- Geolocation: 28.5238 / -81.2237
- County: ORANGE
- City: ORLANDO
- Zipcode: 32825
- Subdivision: Cypress Spgs Tr 210
- Elementary School: Cypress Springs Elem
- Middle School: Legacy Middle
- High School: University High

- DMCA Notice
-
DescriptionNew updates inside! Quartz countertop in kitchen/ updated finishes in kitchen, downstairs bathrooms, new lvp in living room through family room 9/2025, roof 2024, tankless water heater 2016, kitchen has a gas stove!! This beautiful 5 bedroom/4 bath 2953 sq ft home in the highly sought after deer lakes in cypress springs community is bright and beautiful perfect for larger families, multigenerational households or families who enjoy entertaining and hosting. You won't find a gorgeous conservation lot like this with a new build! Upon entering this well cared for home, notice the spacious, open and light filled living room /dining room combinationperfect for hosting family gatherings! Newer neutral wall paint, new knockdown ceilings, as well as new lvp flooring give these rooms a fresh feel and look!! Just beyond the dining room you will find the heart of the home, the kitchen, where many memories are made! New quartz countertops, newer white cabinets and stainless steel appliances make this kitchen shine! The kitchen boasts a large walk in pantry, desk nook and spacious eat in area!!! The breakfast bar has additional seating which comfortably seats 5!! The kitchen is directly open to the large family room and has access to the screened in back patio as well. Fabulous screened back patio overlooks this gorgeous conservation lot!! Don't miss the flower garden when you are here too! Just off the family room is full bathroom, laundry room and private bedroom, perfect in law suite, guest room, office or a separate rental space with it's own private entrance. This room is pre plumbed for a kitchenette it would be easy to have cabinets and sink installed. On the opposite side of the front door, you will find the private, well appointed, first floor primary bedroom!!! This spacious bedroom is large enough for a king size bed and still have room for a relaxing seating area. Easy access to the patio from the primary bedroom as well for quiet evenings outdoors before heading to bed! The primary bathroom with updated finishes has both a walk in shower and large garden tub! There is plenty of counterspace with a dual sink vanity and private toilet closet. Dont forget to check out the large walk in closet as well! Next you will head upstairs to be welcomed by a loft area which would be a great craft cove, play area, homework nook or quiet reading area!! 3 additional generously sized secondary bedrooms are found here as well along with 2 full bathrooms! Fantastic space for the whole family. No need for all 3 rooms to share one bathroom! This floor plan offers so much flexibility for all types of family needs!! The fantastic location offers easy access to both the 408 and 417 makes cypress springs a community families come and stay! See update and upgrade list for more details.
Property Location and Similar Properties
All
Similar
Features
Appliances
- Dishwasher
- Disposal
Association Amenities
- Pool
Home Owners Association Fee
- 170.00
Home Owners Association Fee Includes
- Pool
Association Name
- Cypress Springs Owners Assoc
- Lynn Edwards
Association Phone
- 407=327-5824
Carport Spaces
- 0.00
Close Date
- 0000-00-00
Cooling
- Central Air
Country
- US
Covered Spaces
- 0.00
Exterior Features
- Lighting
- Private Mailbox
- Sidewalk
- Sliding Doors
Flooring
- Carpet
- Linoleum
- Luxury Vinyl
Garage Spaces
- 2.00
Heating
- Central
High School
- University High
Insurance Expense
- 0.00
Interior Features
- Cathedral Ceiling(s)
- Ceiling Fans(s)
- High Ceilings
- Kitchen/Family Room Combo
- Living Room/Dining Room Combo
- Primary Bedroom Main Floor
- Split Bedroom
- Walk-In Closet(s)
- Window Treatments
Legal Description
- CYPRESS SPRINGS TRACT 210 25/64 LOT 10
Levels
- Two
Living Area
- 2953.00
Lot Features
- Conservation Area
- Landscaped
- Level
- Oversized Lot
- Sidewalk
- Paved
Middle School
- Legacy Middle
Area Major
- 32825 - Orlando/Rio Pinar / Union Park
Net Operating Income
- 0.00
Occupant Type
- Owner
Open Parking Spaces
- 0.00
Other Expense
- 0.00
Parcel Number
- 04-23-31-1883-00-100
Parking Features
- Driveway
- Garage Door Opener
- Ground Level
- Guest
- Off Street
Pets Allowed
- Breed Restrictions
Possession
- Close Of Escrow
Property Condition
- Completed
Property Type
- Residential
Roof
- Shingle
School Elementary
- Cypress Springs Elem
Sewer
- Public Sewer
Style
- Florida
Tax Year
- 2024
Township
- 23
Utilities
- Cable Available
- Cable Connected
- Electricity Available
- Electricity Connected
- Sewer Connected
- Water Available
- Water Connected
View
- Trees/Woods
Views
- 311
Virtual Tour Url
- https://site.orlandorealestatephotography.com/listings/0196f838-b4a0-71a8-be46-0b73d6188489/download-center
Water Source
- Public
Year Built
- 1991
Zoning Code
- P-D
Disclaimer: All information provided is deemed to be reliable but not guaranteed.
Listing Data ©2025 Greater Fort Lauderdale REALTORS®
Listings provided courtesy of The Hernando County Association of Realtors MLS.
Listing Data ©2025 REALTOR® Association of Citrus County
Listing Data ©2025 Royal Palm Coast Realtor® Association
The information provided by this website is for the personal, non-commercial use of consumers and may not be used for any purpose other than to identify prospective properties consumers may be interested in purchasing.Display of MLS data is usually deemed reliable but is NOT guaranteed accurate.
Datafeed Last updated on November 6, 2025 @ 12:00 am
©2006-2025 brokerIDXsites.com - https://brokerIDXsites.com
Sign Up Now for Free!X
Call Direct: Brokerage Office: Mobile: 352.585.0041
Registration Benefits:
- New Listings & Price Reduction Updates sent directly to your email
- Create Your Own Property Search saved for your return visit.
- "Like" Listings and Create a Favorites List
* NOTICE: By creating your free profile, you authorize us to send you periodic emails about new listings that match your saved searches and related real estate information.If you provide your telephone number, you are giving us permission to call you in response to this request, even if this phone number is in the State and/or National Do Not Call Registry.
Already have an account? Login to your account.

