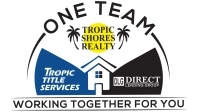
- Lori Ann Bugliaro P.A., REALTOR ®
- Tropic Shores Realty
- Helping My Clients Make the Right Move!
- Mobile: 352.585.0041
- Fax: 888.519.7102
- 352.585.0041
- loribugliaro.realtor@gmail.com
Contact Lori Ann Bugliaro P.A.
Schedule A Showing
Request more information
- Home
- Property Search
- Search results
- 1553 Caterpillar Street, ST CLOUD, FL 34771
Property Photos


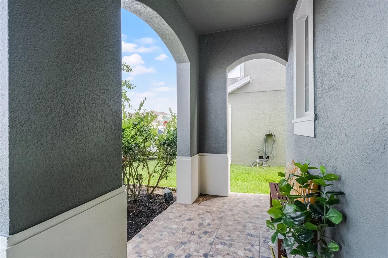
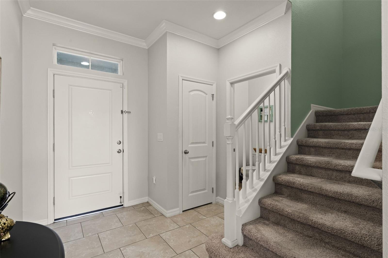
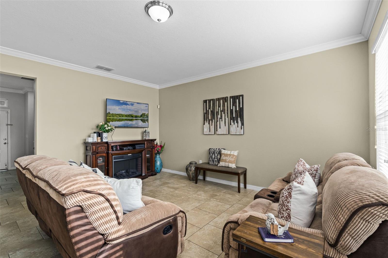
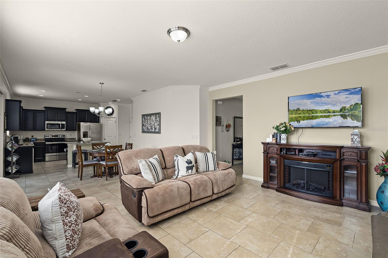
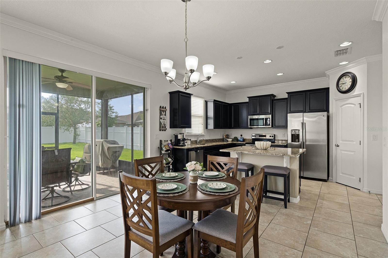
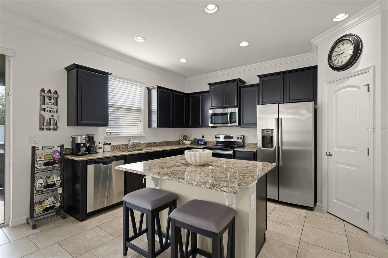
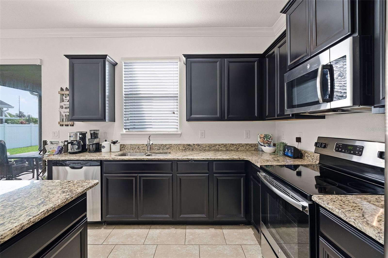
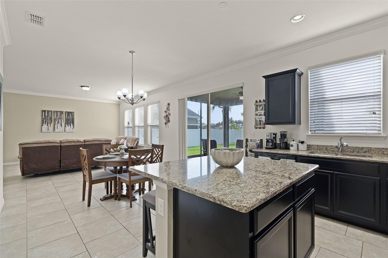
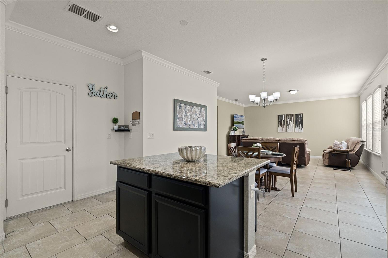
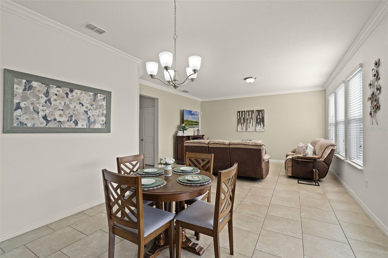
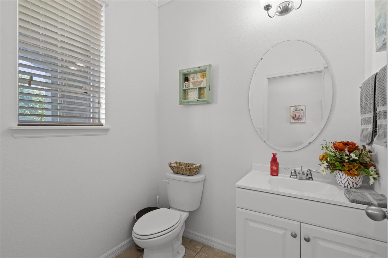
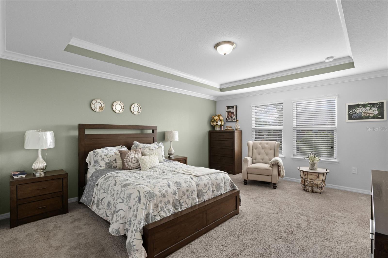
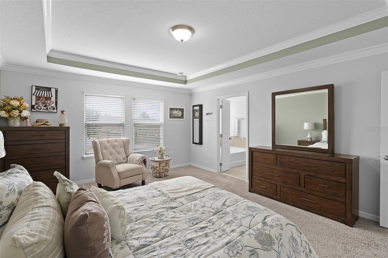
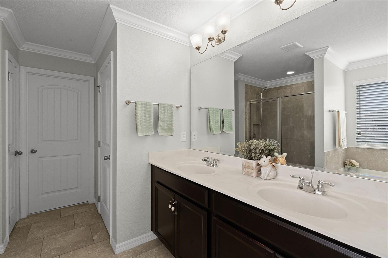
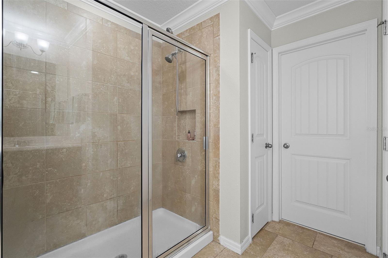
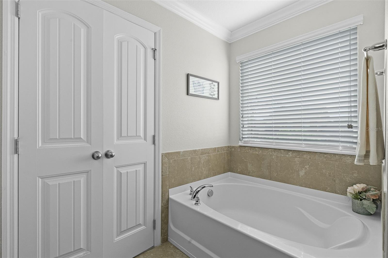
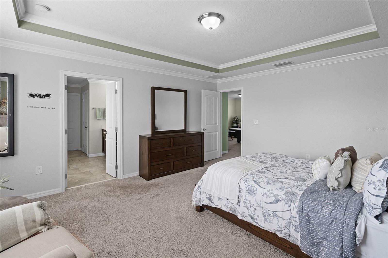
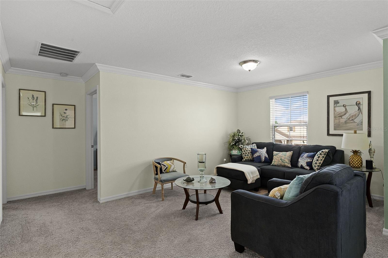
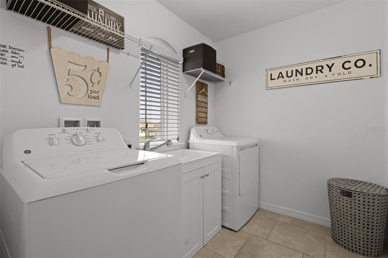
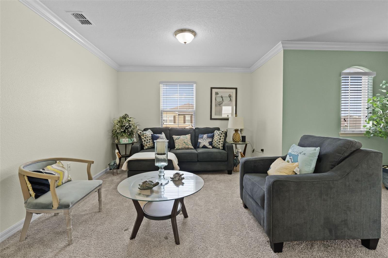
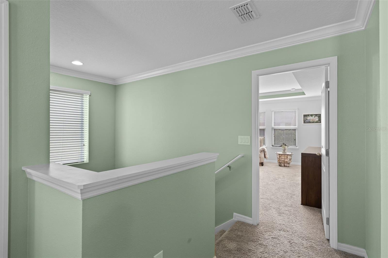
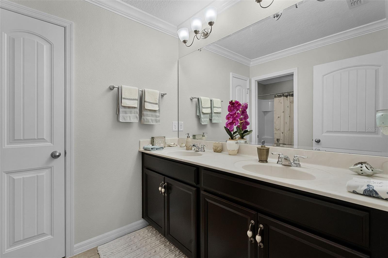
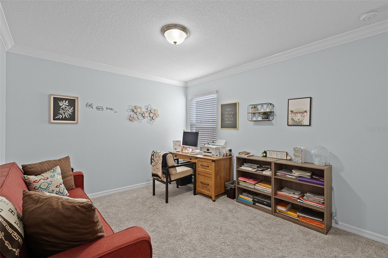
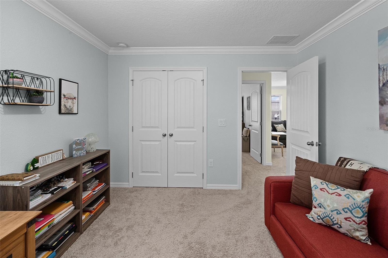
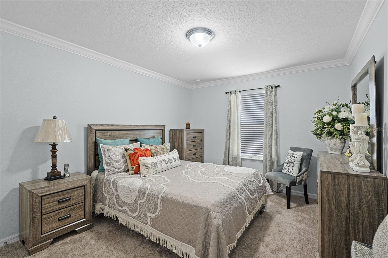
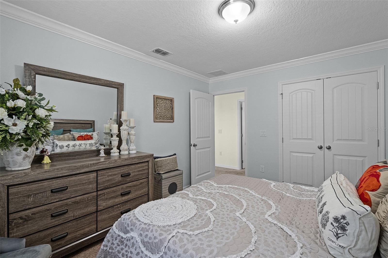
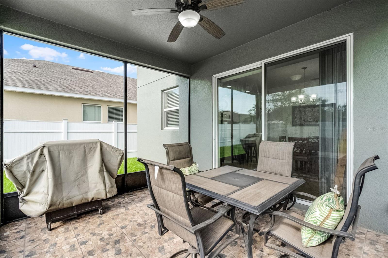
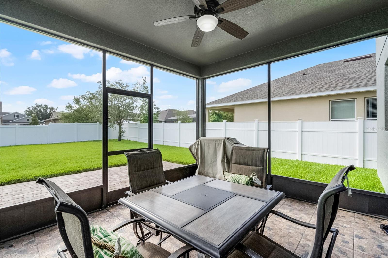
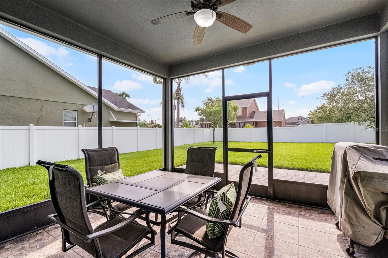
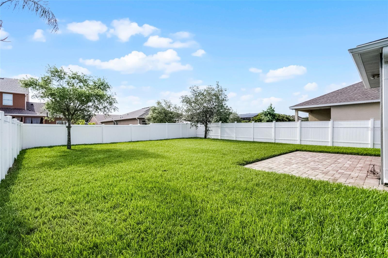
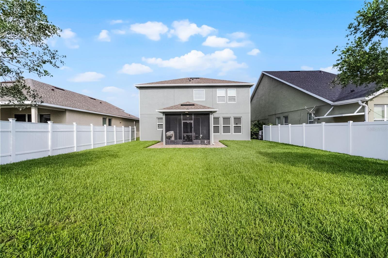
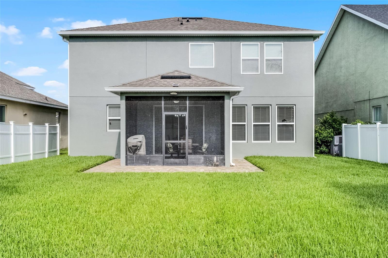
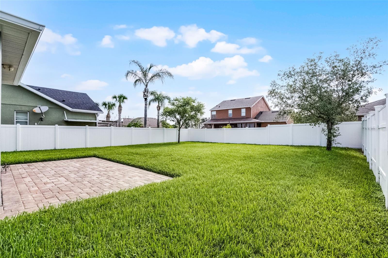
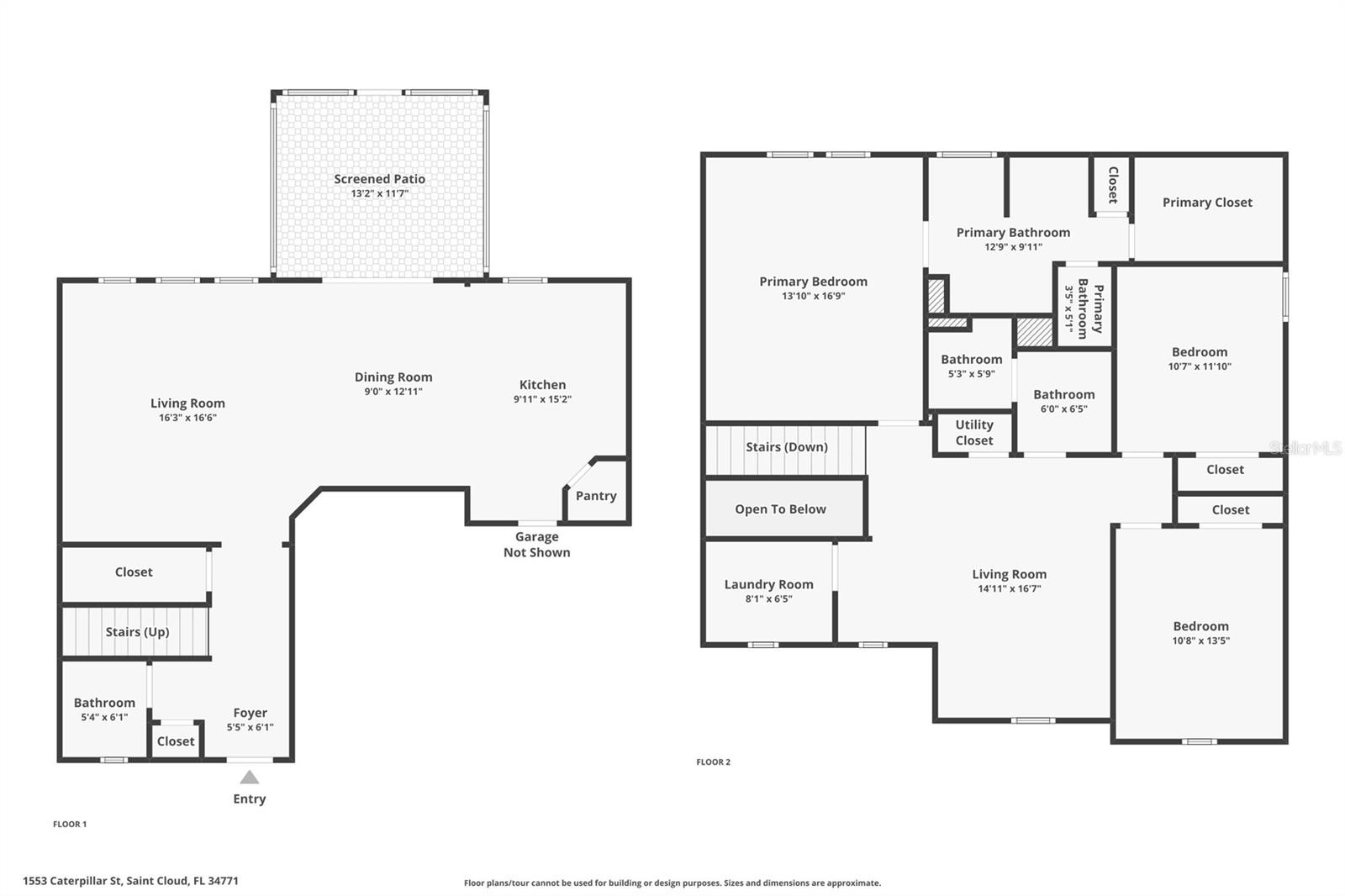
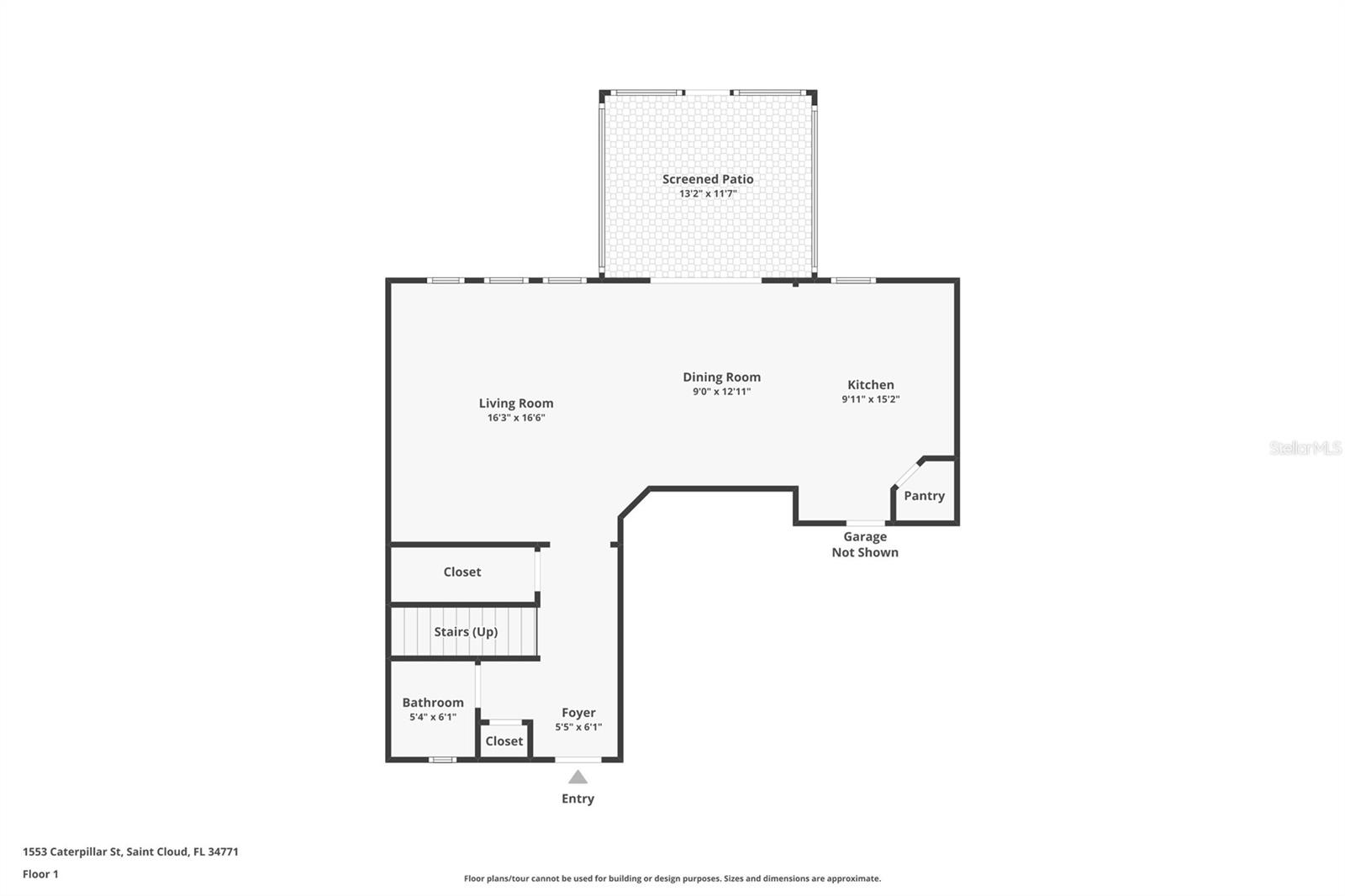
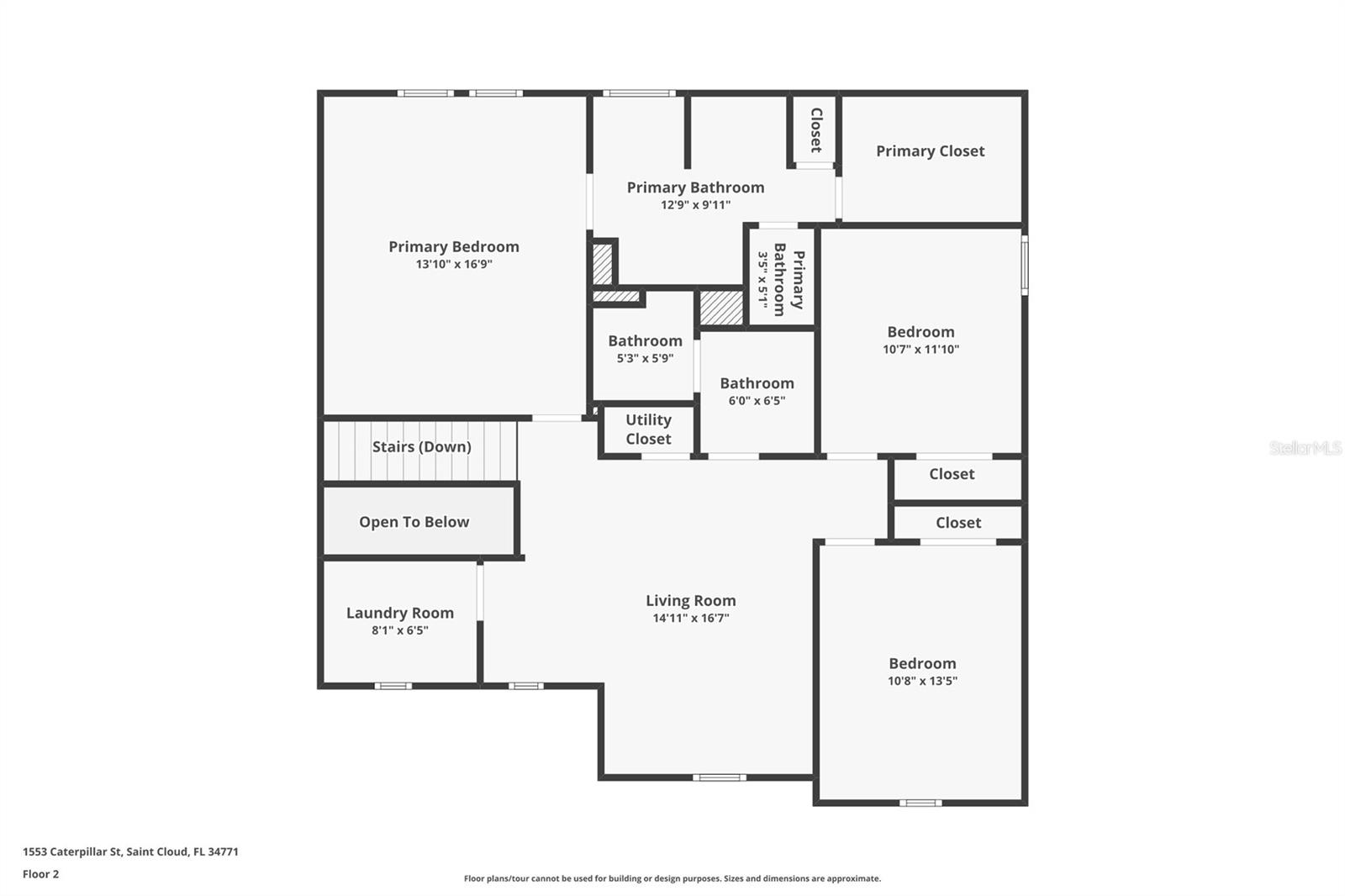
- MLS#: O6307243 ( Residential )
- Street Address: 1553 Caterpillar Street
- Viewed: 61
- Price: $490,000
- Price sqft: $172
- Waterfront: No
- Year Built: 2016
- Bldg sqft: 2843
- Bedrooms: 3
- Total Baths: 3
- Full Baths: 2
- 1/2 Baths: 1
- Garage / Parking Spaces: 2
- Days On Market: 143
- Additional Information
- Geolocation: 28.2615 / -81.2432
- County: OSCEOLA
- City: ST CLOUD
- Zipcode: 34771
- Subdivision: Turtle Creek Ph 1a
- Elementary School: Lakeview
- Middle School: Narcoossee
- High School: Harmony
- Provided by: EXP REALTY LLC
- Contact: Kevin Kendrick
- 888-883-8509

- DMCA Notice
-
DescriptionMOTIVATED SELLER!! SCHEDULE TODAY!! Step into this well kept 3 bedroom, 2.5 bathroom residence nestled in the Turtle Creek neighborhood of St. Cloud. With just over 2,000 square feet, the layout blends comfort and practicality, offering room to spread out and spaces designed to bring people together. From the paver driveway and two car garage to the inviting front porch, the exterior offers a warm welcome. Inside, the foyer sets a tidy tone with a guest closet and nearby half bath, leading into an open main living space that brings the kitchen, dining, and living areas together in a fluid layout. The kitchen balances function and finish, featuring granite counters, stainless steel appliances, deep toned cabinetry, and plenty of counter space and storage. Just off the main area, sliding glass doors connect to a large fenced in backyard, screened in lanai complete with ceiling fans and tiled flooringan easy spot to unwind or catch up with friends. Beyond that, an extended paver patio expands the space for outdoor lounging or casual get togethers. Upstairs, a flexible loft area provides space for a media room, play zone, or work from home setup. The laundry room is conveniently located on the same level and includes a utility sink and tiled floors. The primary suite includes tray ceilings, soft carpet underfoot, and a generous walk in closet. Its en suite bathroom offers dual vanities, a garden style soaking tub, oversized walk in shower, and a private water closet. Two additional bedrooms upstairs share a full bath with dual sinks and a tub/shower combo. A separate upstairs utility closet adds to the homes practical storage options. Located close to Saint Cloud and Lake Nonas shops, dining, healthcare, and major roadways!
Property Location and Similar Properties
All
Similar
Features
Appliances
- Dishwasher
- Disposal
- Microwave
- Range
- Refrigerator
Home Owners Association Fee
- 90.00
Home Owners Association Fee Includes
- Pool
Association Name
- Artemis Lifestyles
Association Phone
- 407-705-2190
Carport Spaces
- 0.00
Close Date
- 0000-00-00
Cooling
- Central Air
Country
- US
Covered Spaces
- 0.00
Exterior Features
- Lighting
- Sidewalk
- Sliding Doors
- Sprinkler Metered
Fencing
- Vinyl
Flooring
- Carpet
- Ceramic Tile
- Tile
Furnished
- Unfurnished
Garage Spaces
- 2.00
Heating
- Central
- Electric
High School
- Harmony High
Insurance Expense
- 0.00
Interior Features
- Ceiling Fans(s)
- Crown Molding
- Eat-in Kitchen
- Living Room/Dining Room Combo
- Open Floorplan
- PrimaryBedroom Upstairs
- Split Bedroom
- Stone Counters
- Tray Ceiling(s)
- Walk-In Closet(s)
Legal Description
- TURTLE CREEK PH 1A PB 19 PG 22-25 LOT 29
Levels
- Two
Living Area
- 2082.00
Middle School
- Narcoossee Middle
Area Major
- 34771 - St Cloud (Magnolia Square)
Net Operating Income
- 0.00
Occupant Type
- Owner
Open Parking Spaces
- 0.00
Other Expense
- 0.00
Parcel Number
- 31-25-31-0840-0001-0290
Parking Features
- Garage Door Opener
Pets Allowed
- Cats OK
- Dogs OK
Possession
- Close Of Escrow
Property Condition
- Completed
Property Type
- Residential
Roof
- Shingle
School Elementary
- Lakeview Elem (K 5)
Sewer
- Public Sewer
Style
- Contemporary
Tax Year
- 2024
Township
- 25
Utilities
- Cable Available
- Electricity Available
- Electricity Connected
- Public
- Sewer Connected
- Underground Utilities
- Water Available
- Water Connected
Views
- 61
Virtual Tour Url
- https://media.devoredesign.com/sites/xarnlnl/unbranded
Water Source
- Public
Year Built
- 2016
Zoning Code
- SPUD
Disclaimer: All information provided is deemed to be reliable but not guaranteed.
Listing Data ©2025 Greater Fort Lauderdale REALTORS®
Listings provided courtesy of The Hernando County Association of Realtors MLS.
Listing Data ©2025 REALTOR® Association of Citrus County
Listing Data ©2025 Royal Palm Coast Realtor® Association
The information provided by this website is for the personal, non-commercial use of consumers and may not be used for any purpose other than to identify prospective properties consumers may be interested in purchasing.Display of MLS data is usually deemed reliable but is NOT guaranteed accurate.
Datafeed Last updated on October 26, 2025 @ 12:00 am
©2006-2025 brokerIDXsites.com - https://brokerIDXsites.com
Sign Up Now for Free!X
Call Direct: Brokerage Office: Mobile: 352.585.0041
Registration Benefits:
- New Listings & Price Reduction Updates sent directly to your email
- Create Your Own Property Search saved for your return visit.
- "Like" Listings and Create a Favorites List
* NOTICE: By creating your free profile, you authorize us to send you periodic emails about new listings that match your saved searches and related real estate information.If you provide your telephone number, you are giving us permission to call you in response to this request, even if this phone number is in the State and/or National Do Not Call Registry.
Already have an account? Login to your account.

