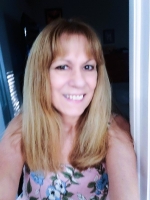
- Lori Ann Bugliaro P.A., REALTOR ®
- Tropic Shores Realty
- Helping My Clients Make the Right Move!
- Mobile: 352.585.0041
- Fax: 888.519.7102
- 352.585.0041
- loribugliaro.realtor@gmail.com
Contact Lori Ann Bugliaro P.A.
Schedule A Showing
Request more information
- Home
- Property Search
- Search results
- 139 Randle Avenue, OAK HILL, FL 32759
Property Photos
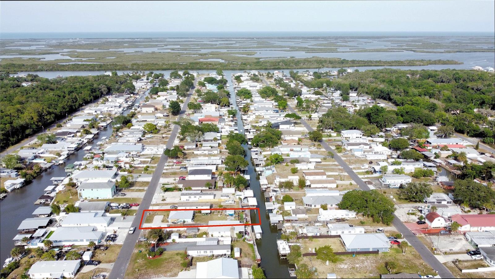

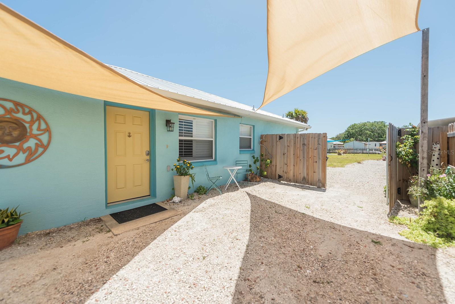

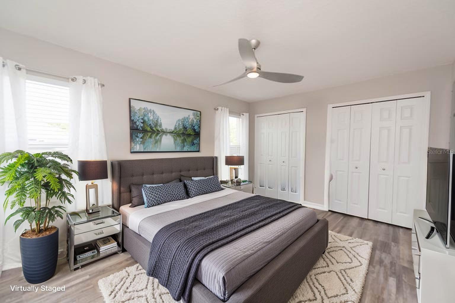
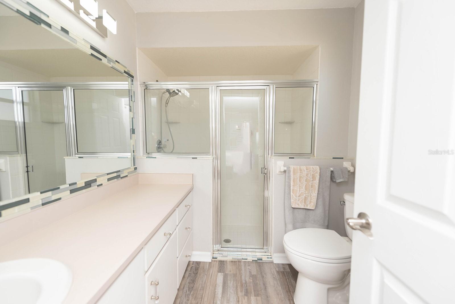
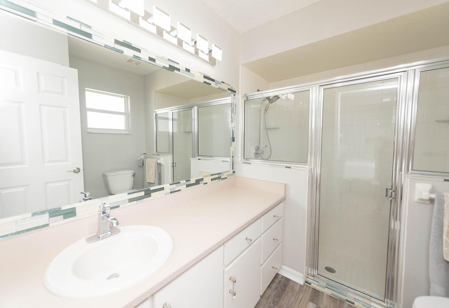
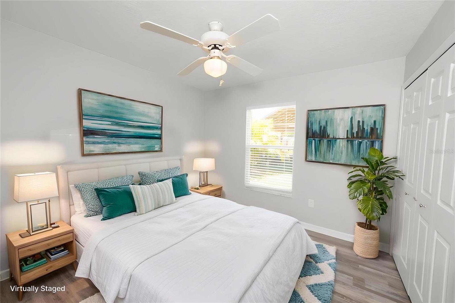
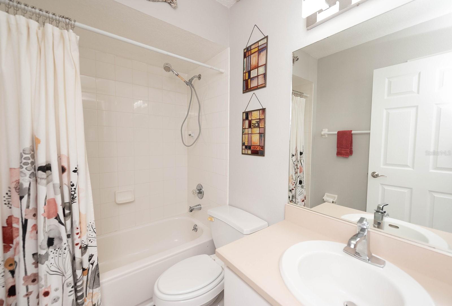
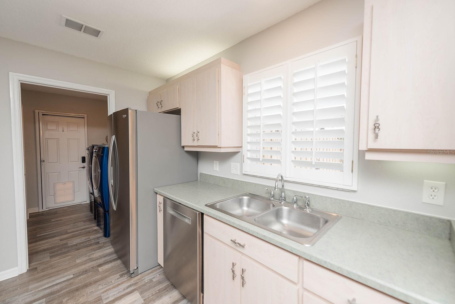
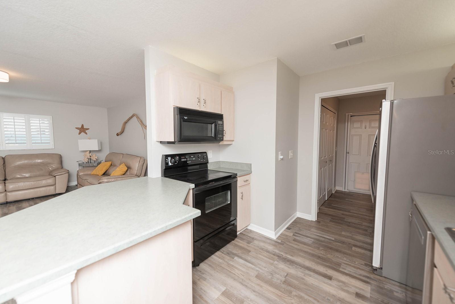
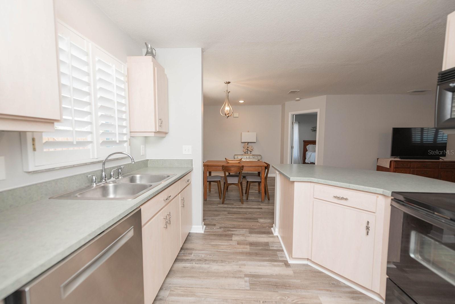
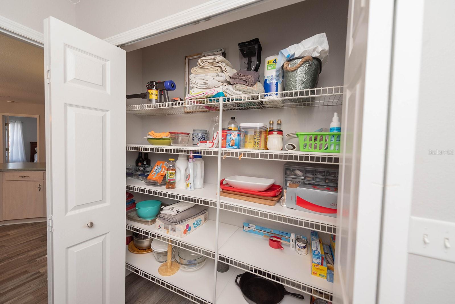

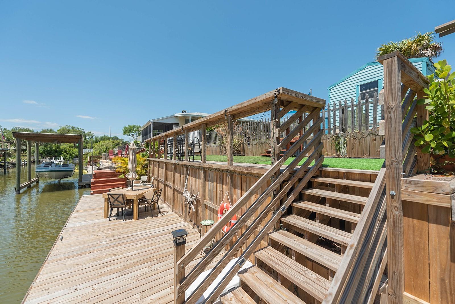
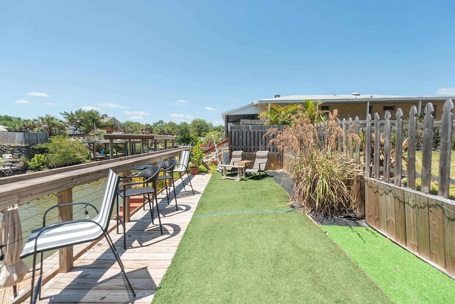
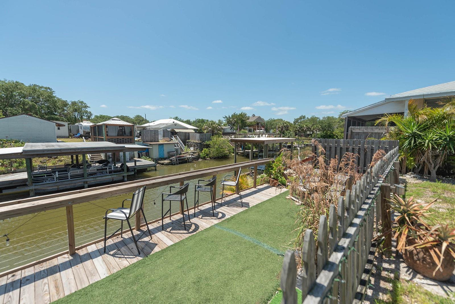
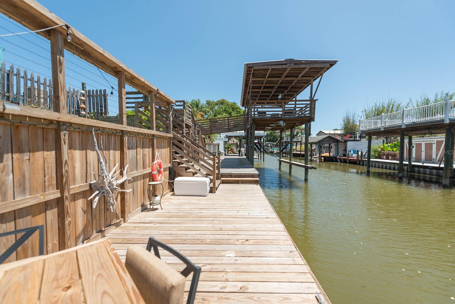
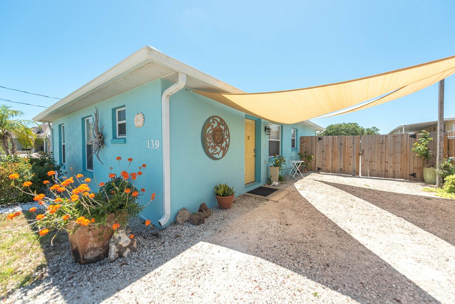
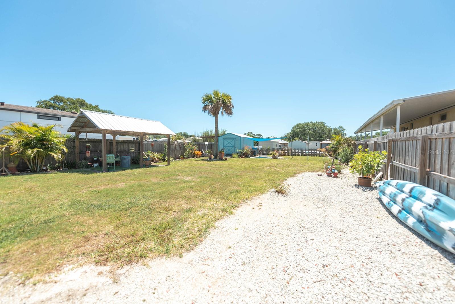
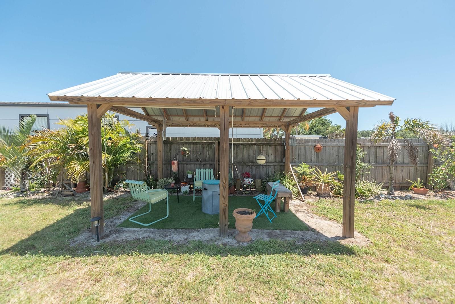
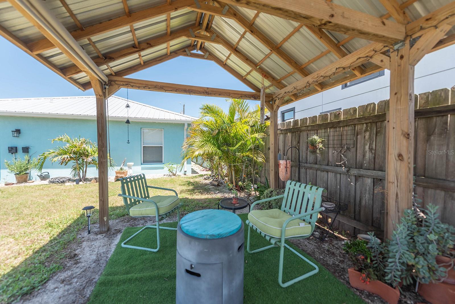
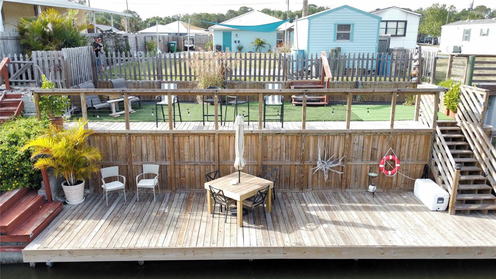
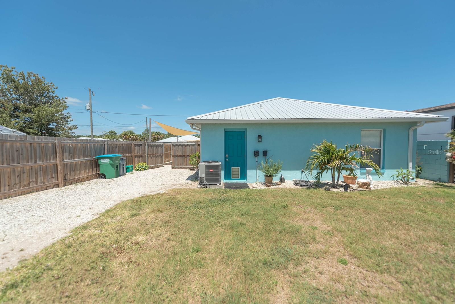
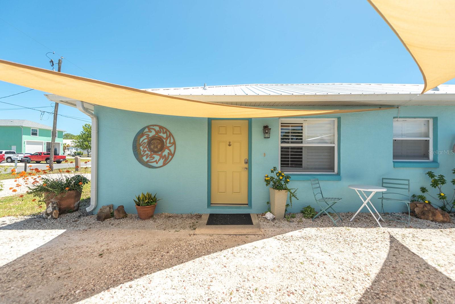
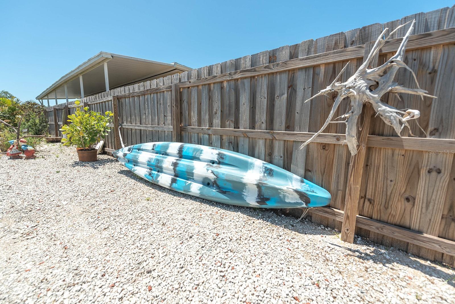
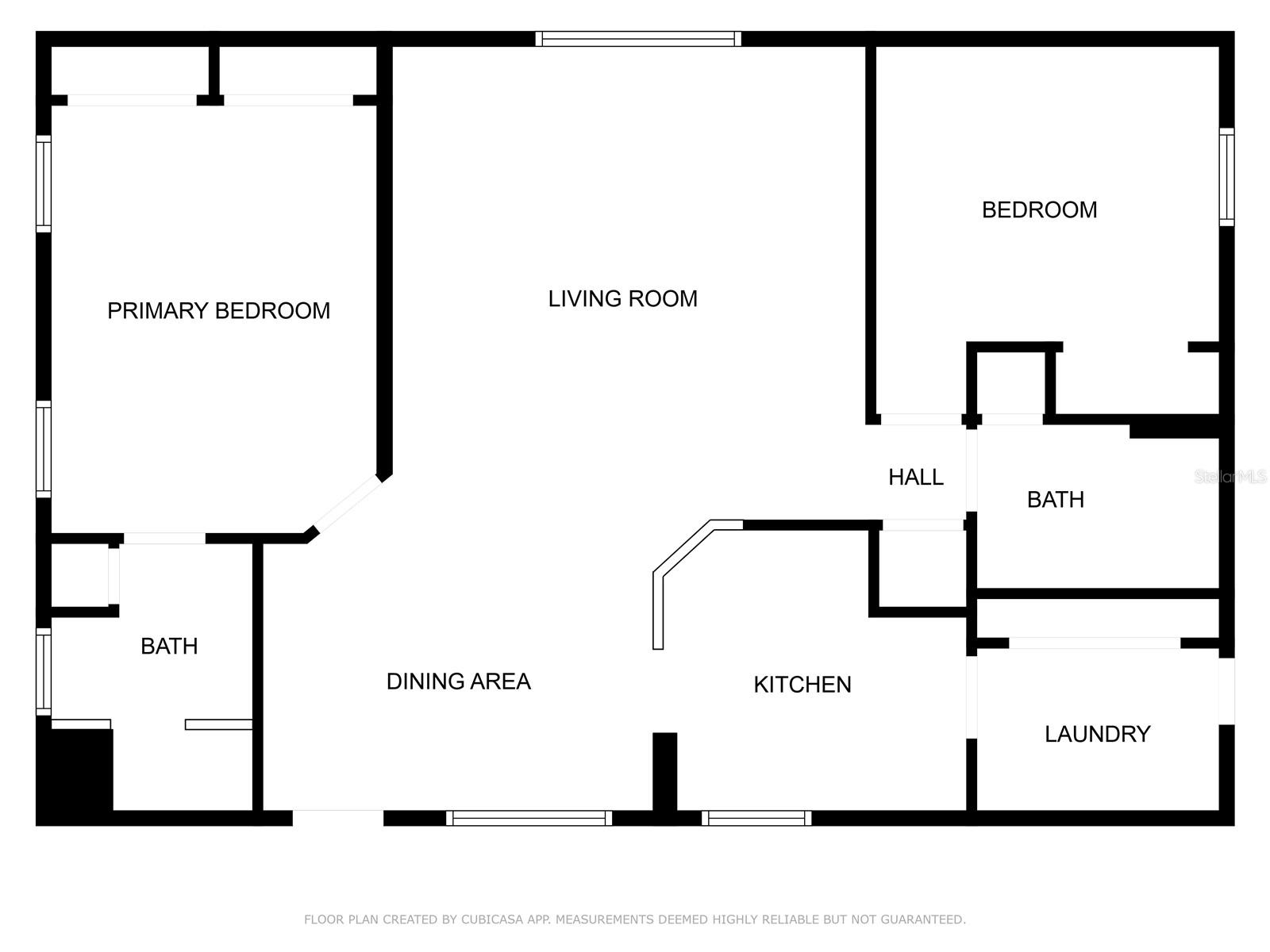
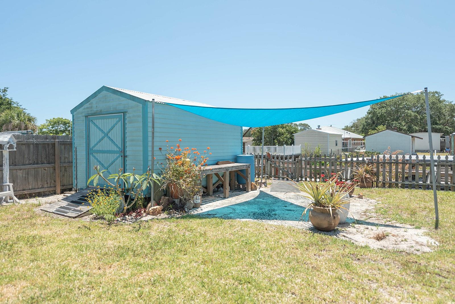
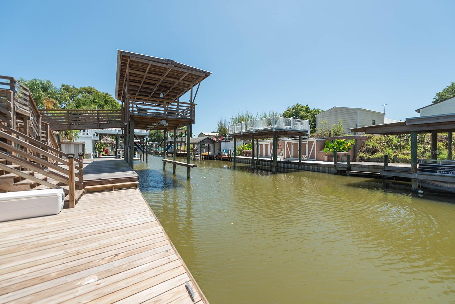
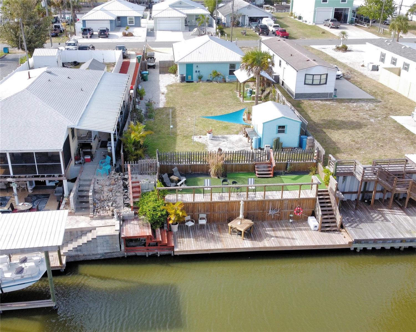
- MLS#: O6307424 ( Residential )
- Street Address: 139 Randle Avenue
- Viewed: 14
- Price: $449,000
- Price sqft: $401
- Waterfront: Yes
- Wateraccess: Yes
- Waterfront Type: Canal - Brackish
- Year Built: 2001
- Bldg sqft: 1120
- Bedrooms: 2
- Total Baths: 2
- Full Baths: 2
- Days On Market: 29
- Additional Information
- Geolocation: 28.8994 / -80.8606
- County: VOLUSIA
- City: OAK HILL
- Zipcode: 32759
- Subdivision: Indian Harbor Estates
- Provided by: MAXFIELD HOME SOLUTIONS
- Contact: Adam Maxfield
- 321-635-0060

- DMCA Notice
-
DescriptionOne or more photo(s) has been virtually staged. Come and see this waterfront canal home! The 50 foot two level dock, built in 2019, extends the full length of the property. The Mosquito Lagoon is just minutes from the back porch & is home to our famous Redfish & Gator Trout. The turnkey home is concrete block construction with a metal roof & is ready to weather the storm season. The large yard has double gate access for boat & trailer parking, but you'll probably want to keep your boat on the canal on your private dock. This home is designed for entertaining both inside & outside. Inside, the open floor plan features a large peninsula in the kitchen with a spacious pantry to store all of your food & refreshments. Outside boasts a large driveway with room for multiple vehicles, a shaded seating area with a fire pit, and a two level dock with picnic table at water level and lots of bar seating on the top level. Move in ready with lots of updates: Seawall and Dock (2019), Metal Roof (2019), Air Conditioner (2020), Washer & Dryer, updated lighting, luxury vinyl plank floors (no carpet) and an open floor plan.
Property Location and Similar Properties
All
Similar
Features
Waterfront Description
- Canal - Brackish
Appliances
- Dishwasher
- Disposal
- Dryer
- Electric Water Heater
- Microwave
- Range
- Refrigerator
- Washer
Home Owners Association Fee
- 0.00
Carport Spaces
- 0.00
Close Date
- 0000-00-00
Cooling
- Central Air
Country
- US
Covered Spaces
- 0.00
Exterior Features
- Awning(s)
Fencing
- Wood
Flooring
- Luxury Vinyl
Furnished
- Unfurnished
Garage Spaces
- 0.00
Heating
- Central
- Electric
- Heat Pump
Insurance Expense
- 0.00
Interior Features
- Ceiling Fans(s)
- Primary Bedroom Main Floor
- Split Bedroom
- Thermostat
Legal Description
- LOT 98 INDIAN HARBOR ESTATES UNIT 4 MB 26 PG 19 PER OR 4524 PG 2495 PER OR 5607 PG 0985 PER OR 6213 PGS 4069-4070 PER OR 7761 PG 2409 PER OR 7761 PG 2414 PER OR 7884 PG 1846 PER OR 8346 PG 1562
Levels
- One
Living Area
- 1120.00
Area Major
- 32759 - Oak Hill
Net Operating Income
- 0.00
Occupant Type
- Owner
Open Parking Spaces
- 0.00
Other Expense
- 0.00
Other Structures
- Shed(s)
Parcel Number
- 85-38-05-00-0980
Parking Features
- Driveway
- Off Street
Pets Allowed
- Yes
Possession
- Close Of Escrow
Property Condition
- Completed
Property Type
- Residential
Roof
- Metal
Sewer
- Public Sewer
Style
- Coastal
Tax Year
- 2024
Township
- 18S
Utilities
- Cable Available
- Electricity Connected
- Public
- Sewer Connected
- Water Connected
View
- Water
Views
- 14
Virtual Tour Url
- https://youtu.be/0VnuhylKzrw
Water Source
- Public
Year Built
- 2001
Zoning Code
- 01MH5
Disclaimer: All information provided is deemed to be reliable but not guaranteed.
Listing Data ©2025 Greater Fort Lauderdale REALTORS®
Listings provided courtesy of The Hernando County Association of Realtors MLS.
Listing Data ©2025 REALTOR® Association of Citrus County
Listing Data ©2025 Royal Palm Coast Realtor® Association
The information provided by this website is for the personal, non-commercial use of consumers and may not be used for any purpose other than to identify prospective properties consumers may be interested in purchasing.Display of MLS data is usually deemed reliable but is NOT guaranteed accurate.
Datafeed Last updated on June 7, 2025 @ 12:00 am
©2006-2025 brokerIDXsites.com - https://brokerIDXsites.com
Sign Up Now for Free!X
Call Direct: Brokerage Office: Mobile: 352.585.0041
Registration Benefits:
- New Listings & Price Reduction Updates sent directly to your email
- Create Your Own Property Search saved for your return visit.
- "Like" Listings and Create a Favorites List
* NOTICE: By creating your free profile, you authorize us to send you periodic emails about new listings that match your saved searches and related real estate information.If you provide your telephone number, you are giving us permission to call you in response to this request, even if this phone number is in the State and/or National Do Not Call Registry.
Already have an account? Login to your account.

