
- Lori Ann Bugliaro P.A., REALTOR ®
- Tropic Shores Realty
- Helping My Clients Make the Right Move!
- Mobile: 352.585.0041
- Fax: 888.519.7102
- 352.585.0041
- loribugliaro.realtor@gmail.com
Contact Lori Ann Bugliaro P.A.
Schedule A Showing
Request more information
- Home
- Property Search
- Search results
- 294 Hunt Street, CLERMONT, FL 34711
Property Photos
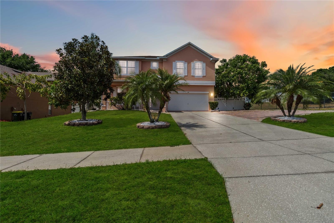

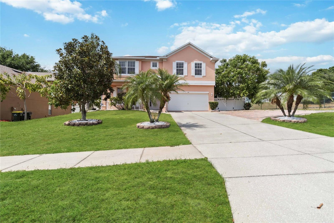
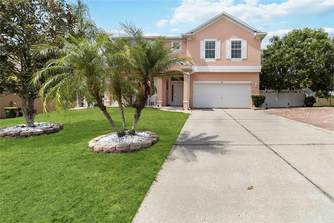
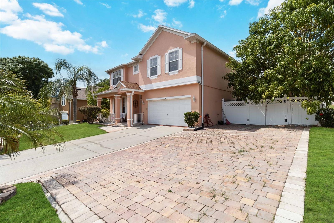
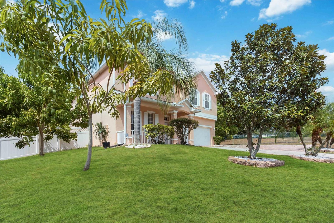
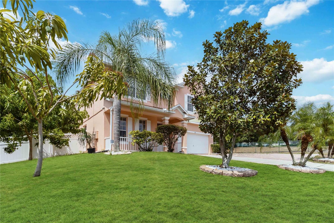
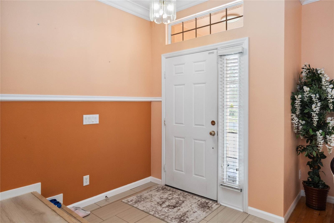
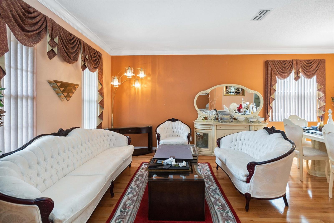
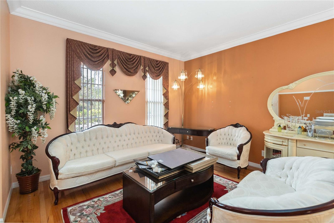
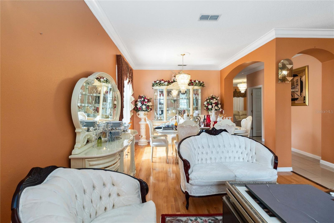
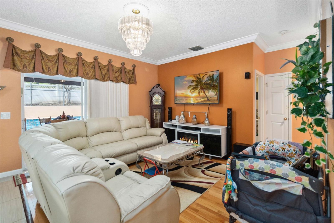
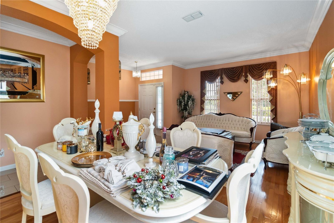
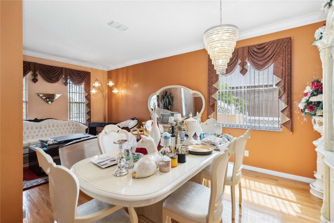
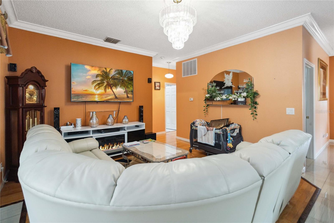
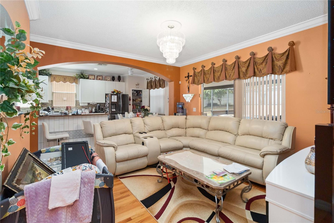
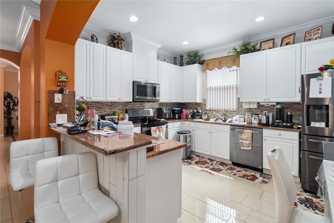
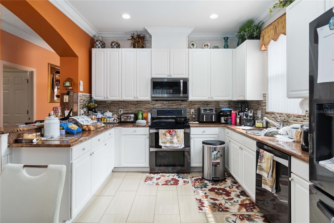
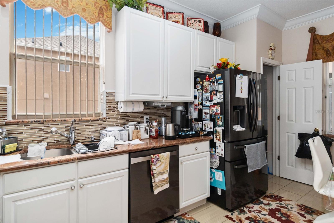
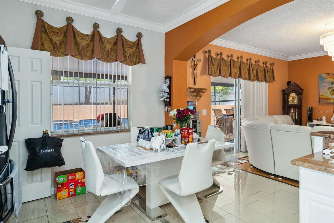
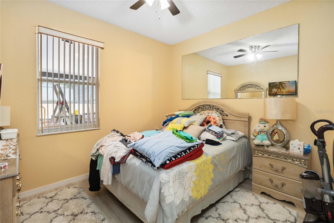
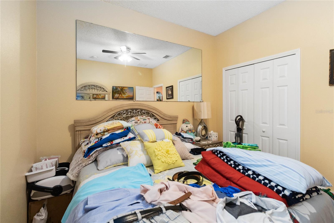
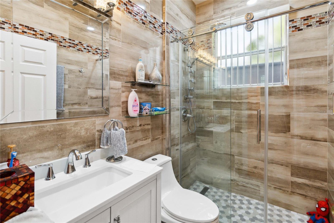
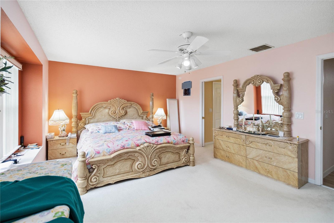
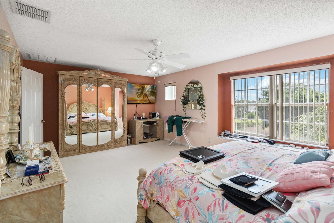
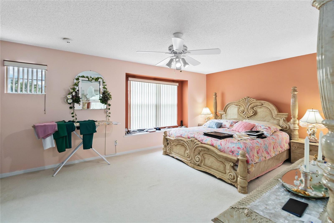
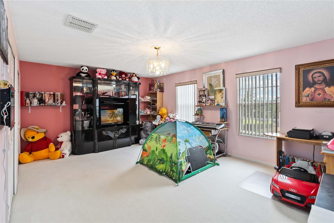
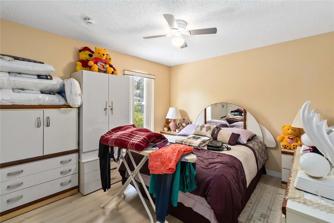
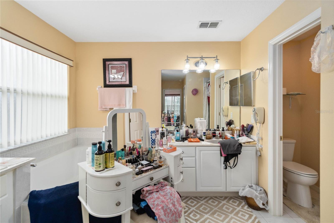
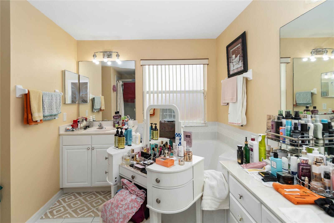
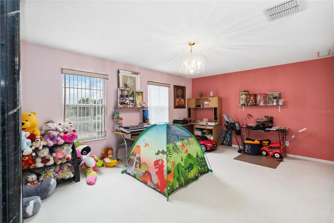
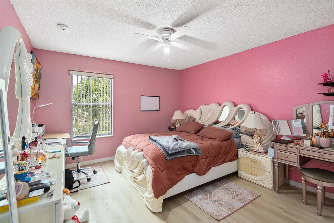
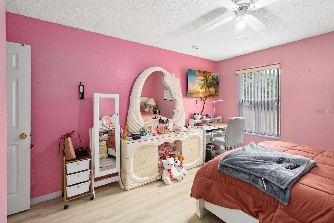
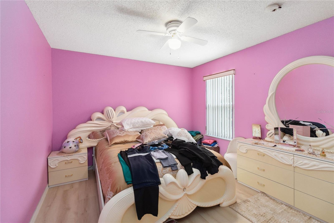
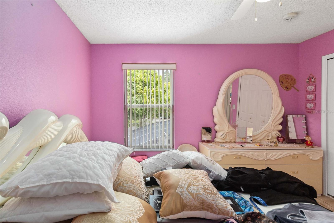
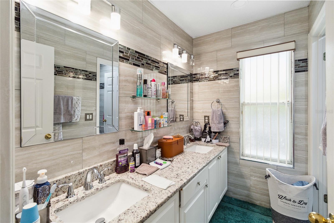

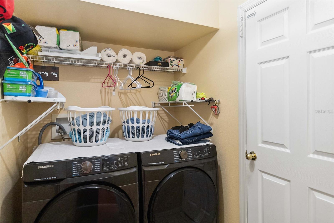
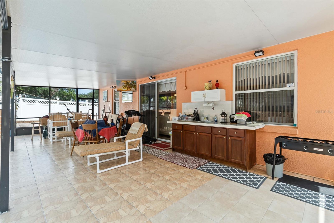
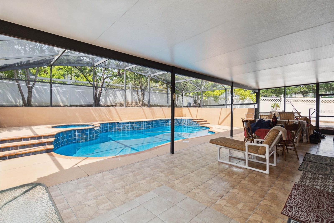
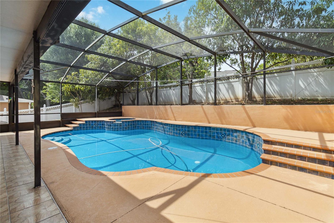
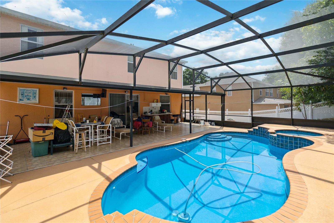
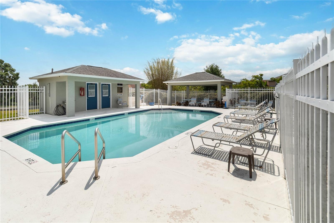
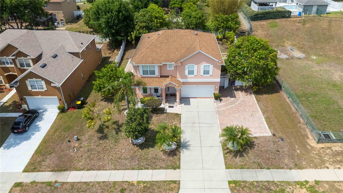
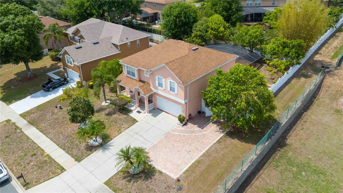
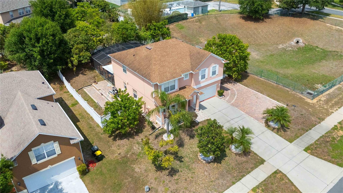
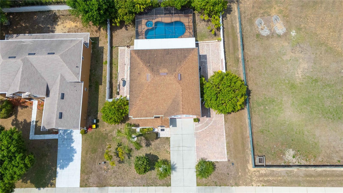
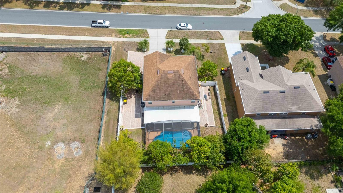
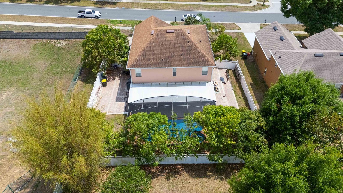
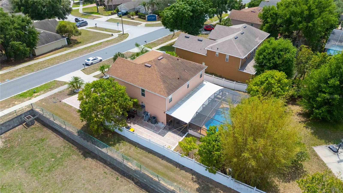
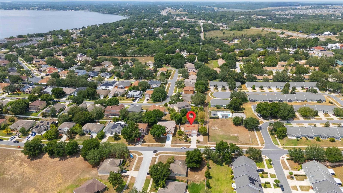
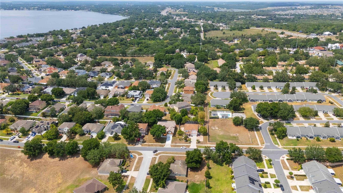
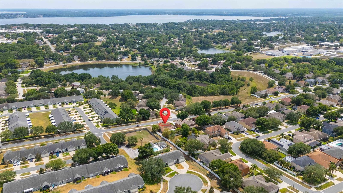
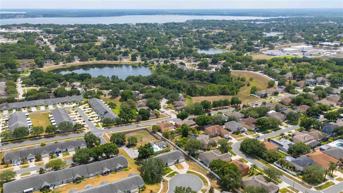
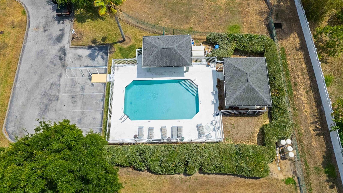
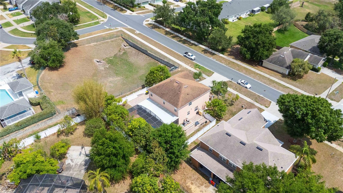
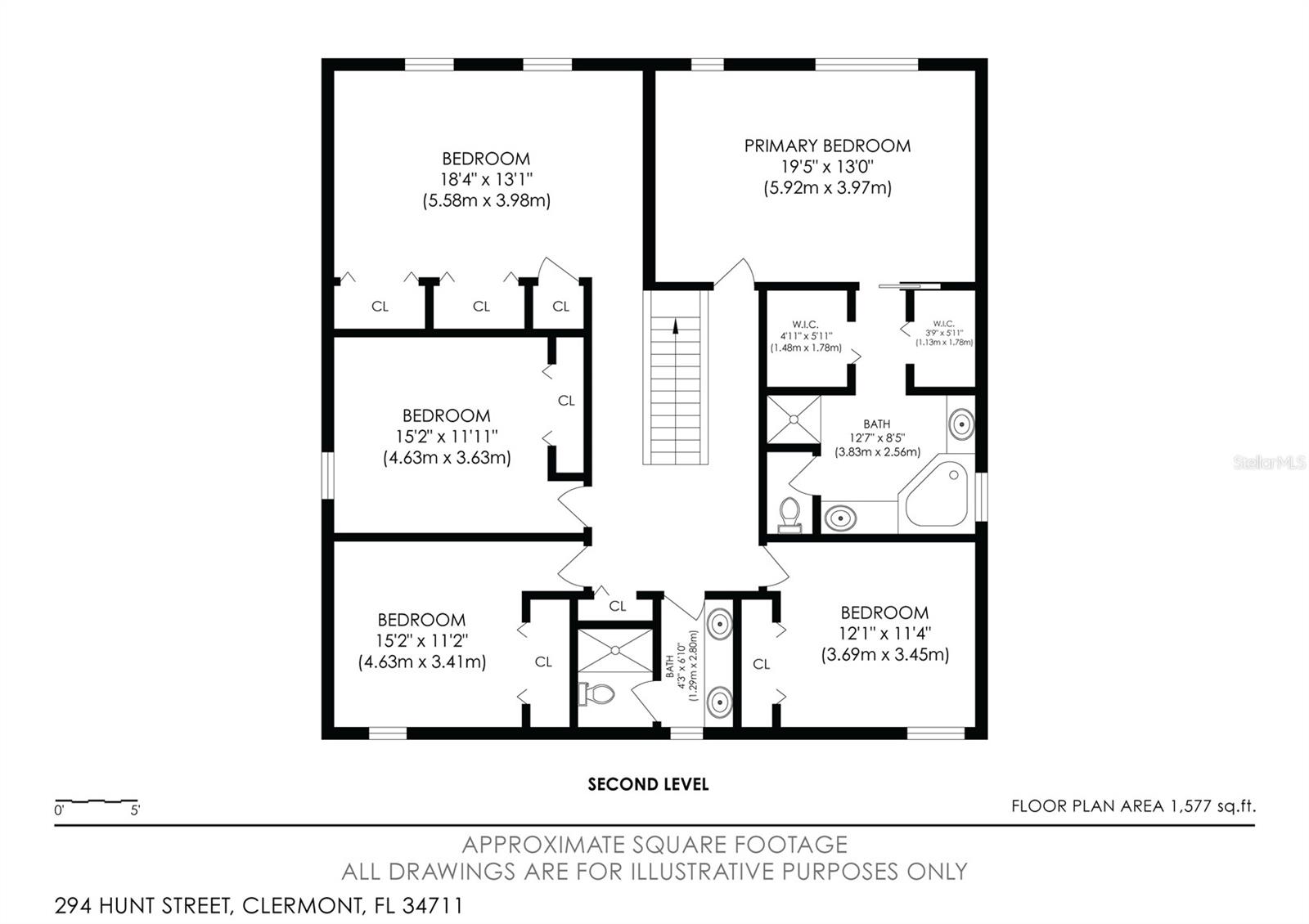
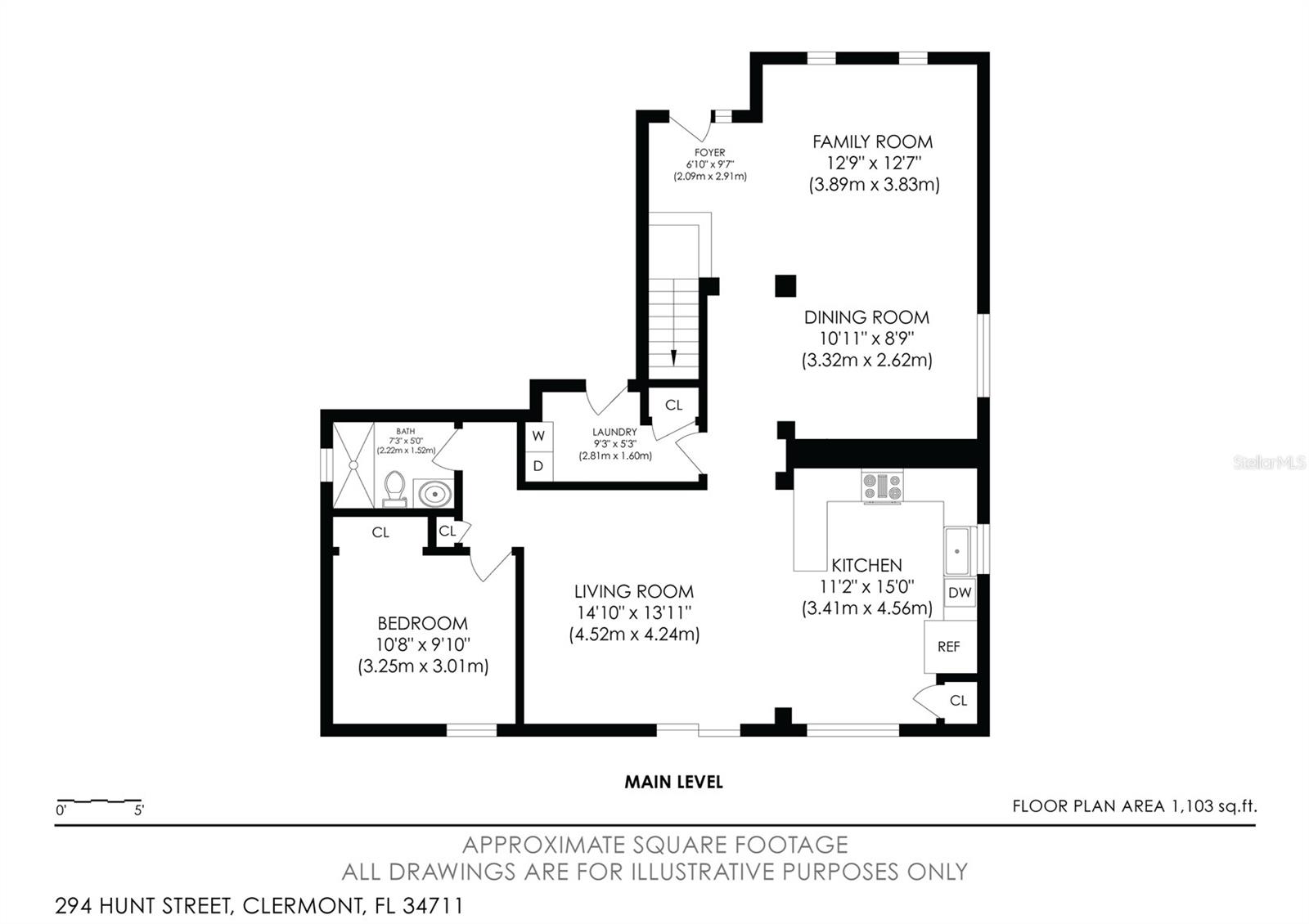
- MLS#: O6307665 ( Residential )
- Street Address: 294 Hunt Street
- Viewed: 89
- Price: $520,000
- Price sqft: $186
- Waterfront: No
- Year Built: 2004
- Bldg sqft: 2802
- Bedrooms: 5
- Total Baths: 3
- Full Baths: 3
- Garage / Parking Spaces: 2
- Days On Market: 27
- Additional Information
- Geolocation: 28.5616 / -81.7481
- County: LAKE
- City: CLERMONT
- Zipcode: 34711
- Subdivision: Highlander Estates
- Elementary School: Clermont Elem
- Middle School: Clermont Middle
- High School: East Ridge High
- Provided by: KARDOSH REALTY
- Contact: Edegar Pinto
- 407-499-4466

- DMCA Notice
-
DescriptionSpacious 5 Bedroom Pool Home with Tropical Touches in Desirable Clermont Neighborhood! Welcome to 294 Hunt Streeta beautifully maintained 5 bedroom, 3 bathroom home offering the perfect combination of space, comfort, and Florida charm. With over 3,800 square feet of living space, this home provides plenty of room to grow, gather, and enjoy. Step inside to discover a bright, open layout featuring formal living and dining areas, a spacious family room, and a gourmet kitchen with a center island, modern appliances, and plenty of cabinetryideal for both everyday living and entertaining. Upstairs, a large loft with closets and natural light offers incredible flexibilityperfect as a childrens playroom, a home office, or easily converted into a sixth bedroom. The primary suite features a walk in closet and a luxurious ensuite bath with a soaking tub and separate shower. Outdoor living shines with a screen enclosed pool, a spacious pool deck, and a fenced in vinyl backyardperfect for entertaining or relaxing in privacy. Enjoy the Florida sunshine from the charming front porch sitting area, or pick fresh fruit from your own mature mango and avocado trees. A large driveway provides ample parking for guests. This home is not only move in readyit's also ideally positioned near exciting local growth. The upcoming Olympus Project, a world class sports and wellness development, will bring tremendous value and opportunity to the area. Plus, you're just a short drive from Montverde and the prestigious Montverde Academy, one of Floridas top private schools. Located near Lake Minneola, scenic walking trails, and Clermonts vibrant downtown, this home offers a unique blend of lifestyle, location, and long term potential. Dont miss your chance to make this exceptional property your forever home!
Property Location and Similar Properties
All
Similar
Features
Appliances
- Dishwasher
- Disposal
- Dryer
- Microwave
- Range
- Refrigerator
- Washer
Association Amenities
- Playground
Home Owners Association Fee
- 600.00
Association Name
- Sentry Management - Caroline
Association Phone
- 3522434595
Carport Spaces
- 0.00
Close Date
- 0000-00-00
Cooling
- Central Air
Country
- US
Covered Spaces
- 0.00
Exterior Features
- Outdoor Grill
- Sliding Doors
Fencing
- Vinyl
Flooring
- Carpet
- Ceramic Tile
- Marble
- Tile
Furnished
- Negotiable
Garage Spaces
- 2.00
Heating
- Central
High School
- East Ridge High
Insurance Expense
- 0.00
Interior Features
- Ceiling Fans(s)
- Crown Molding
- PrimaryBedroom Upstairs
- Solid Wood Cabinets
- Walk-In Closet(s)
Legal Description
- HIGHLANDER ESTATES TWO PB 48 PG 63-64 LOT 135 ORB 2575 PG 165
Levels
- Two
Living Area
- 2802.00
Lot Features
- Near Public Transit
- Sidewalk
- Paved
Middle School
- Clermont Middle
Area Major
- 34711 - Clermont
Net Operating Income
- 0.00
Occupant Type
- Owner
Open Parking Spaces
- 0.00
Other Expense
- 0.00
Parcel Number
- 19-22-26-0076-000-13500
Parking Features
- Curb Parking
- Driveway
- Guest
Pets Allowed
- Yes
Pool Features
- Deck
- In Ground
Property Type
- Residential
Roof
- Shingle
School Elementary
- Clermont Elem
Sewer
- Public Sewer
Tax Year
- 2024
Township
- 22
Utilities
- BB/HS Internet Available
- Cable Connected
- Electricity Connected
- Public
Views
- 89
Virtual Tour Url
- https://my.matterport.com/show/?m=tbPECnADP7J&mls=1
Water Source
- Public
Year Built
- 2004
Zoning Code
- R-1
Disclaimer: All information provided is deemed to be reliable but not guaranteed.
Listing Data ©2025 Greater Fort Lauderdale REALTORS®
Listings provided courtesy of The Hernando County Association of Realtors MLS.
Listing Data ©2025 REALTOR® Association of Citrus County
Listing Data ©2025 Royal Palm Coast Realtor® Association
The information provided by this website is for the personal, non-commercial use of consumers and may not be used for any purpose other than to identify prospective properties consumers may be interested in purchasing.Display of MLS data is usually deemed reliable but is NOT guaranteed accurate.
Datafeed Last updated on June 7, 2025 @ 12:00 am
©2006-2025 brokerIDXsites.com - https://brokerIDXsites.com
Sign Up Now for Free!X
Call Direct: Brokerage Office: Mobile: 352.585.0041
Registration Benefits:
- New Listings & Price Reduction Updates sent directly to your email
- Create Your Own Property Search saved for your return visit.
- "Like" Listings and Create a Favorites List
* NOTICE: By creating your free profile, you authorize us to send you periodic emails about new listings that match your saved searches and related real estate information.If you provide your telephone number, you are giving us permission to call you in response to this request, even if this phone number is in the State and/or National Do Not Call Registry.
Already have an account? Login to your account.

