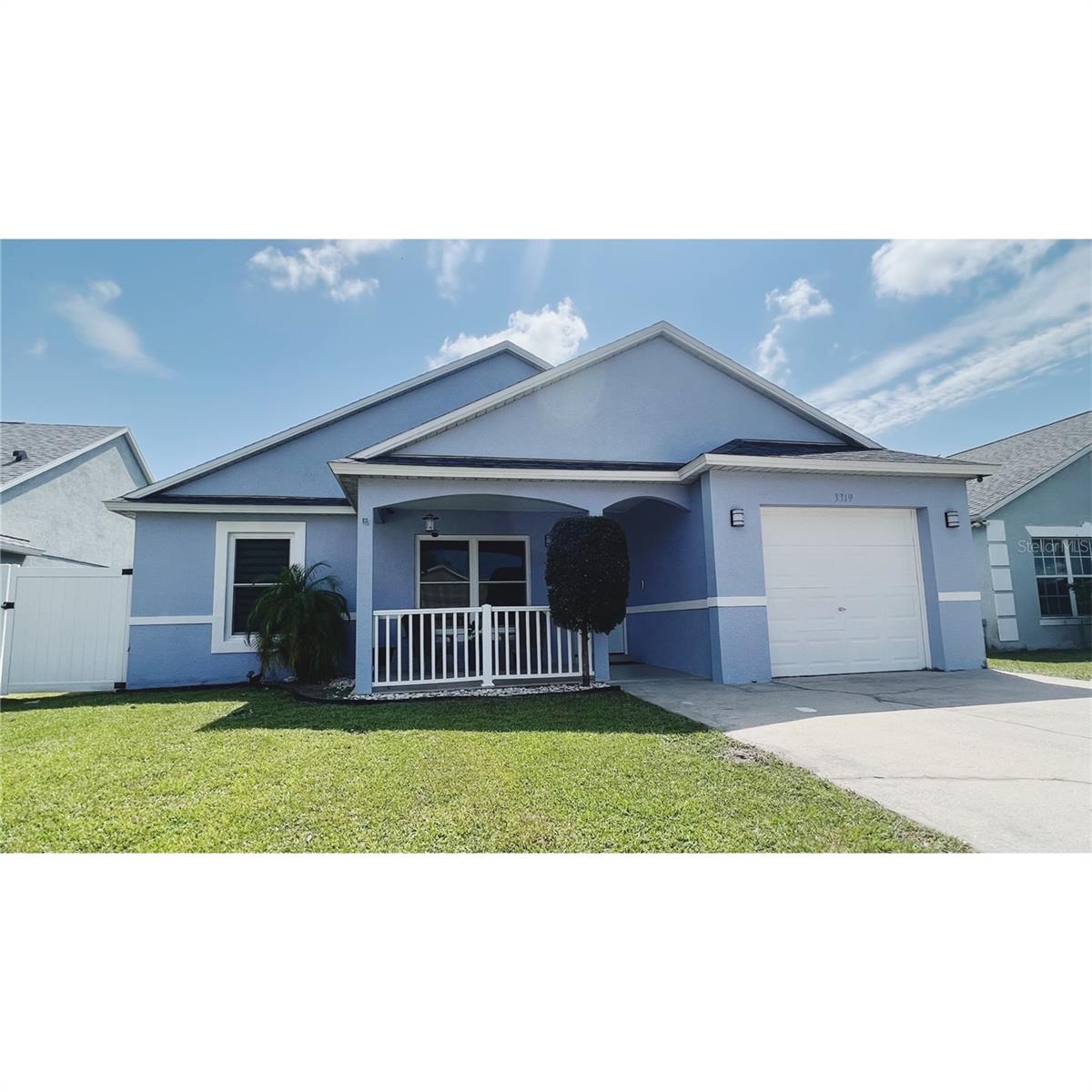
- Lori Ann Bugliaro P.A., REALTOR ®
- Tropic Shores Realty
- Helping My Clients Make the Right Move!
- Mobile: 352.585.0041
- Fax: 888.519.7102
- 352.585.0041
- loribugliaro.realtor@gmail.com
Contact Lori Ann Bugliaro P.A.
Schedule A Showing
Request more information
- Home
- Property Search
- Search results
- 3319 Kaleigh Court, ST CLOUD, FL 34772
Property Photos





























































- MLS#: O6308055 ( Residential Lease )
- Street Address: 3319 Kaleigh Court
- Viewed: 53
- Price: $2,049
- Price sqft: $1
- Waterfront: No
- Year Built: 2001
- Bldg sqft: 1435
- Bedrooms: 3
- Total Baths: 2
- Full Baths: 2
- Garage / Parking Spaces: 1
- Days On Market: 52
- Additional Information
- Geolocation: 28.1953 / -81.2868
- County: OSCEOLA
- City: ST CLOUD
- Zipcode: 34772
- Subdivision: Cross Creek Estates
- Elementary School: Hickory Tree Elem
- Middle School: St. Cloud Middle (6 8)
- High School: Harmony High
- Provided by: DOVER INTERNATIONAL CO., INC.
- Contact: Armelio Fernandez Aponte, Sr
- 407-333-0711

- DMCA Notice
-
DescriptionFantastic Leasing Opportunity Spacious and Inviting 3 Bedroom Home. Discover comfort and conveniense in this beautiful 3 bedroom, 2 bathroom home, designed for easy living. The vaulted ceilings in the kitchen and living areas create an airy, open feel, while large windows fill the space with abundant natural light. The modern kitchen is equipped with a breakfast bar, refrigerator, range, dishwasher, and disposal perfect for daily meals or entertaining guests. A front loading, energy efficient washer and dryer come included with the home for added convience. Step outside and enjoy the privacy of your spacious backyard, with no rear neighbors an ideal retreat for relaxation. The covered front porch invites you to unwind with a rocking chair or cozy seating while enjoy the air. The master bath boasts generous storage, featuring an extra cabinet and shelves above the toilet, amply counter space, and a detachable handheld showerhead for added comfort. Prime location! Situated just half a mile from Crosscreek Village, home to popular restaurants, two grocery stores, and a 24 hour gym everything you need within reach! Plus, with easy access to Florida's Turnpick, you're connected to the best that Florida has to provide, including stunning beaches, scenic parks, natural springs, and world class attractions. Don't miss out on this amazing leasing opportunity schedule a viewing today.
Property Location and Similar Properties
All
Similar
Features
Appliances
- Convection Oven
- Microwave
- Refrigerator
Association Amenities
- Recreation Facilities
Home Owners Association Fee
- 0.00
Association Name
- TBD
Carport Spaces
- 0.00
Close Date
- 0000-00-00
Cooling
- Central Air
Country
- US
Covered Spaces
- 0.00
Furnished
- Unfurnished
Garage Spaces
- 1.00
Heating
- Central
- Electric
High School
- Harmony High
Insurance Expense
- 0.00
Interior Features
- Thermostat
Levels
- Three Or More
Living Area
- 1078.00
Middle School
- St. Cloud Middle (6-8)
Area Major
- 34772 - St Cloud (Narcoossee Road)
Net Operating Income
- 0.00
Occupant Type
- Owner
Open Parking Spaces
- 0.00
Other Expense
- 0.00
Owner Pays
- None
Parcel Number
- 26-26-30-0601-0001-1350
Pets Allowed
- Breed Restrictions
- Number Limit
- Pet Deposit
- Size Limit
Pool Features
- In Ground
Property Type
- Residential Lease
School Elementary
- Hickory Tree Elem
Sewer
- Public Sewer
Views
- 53
Virtual Tour Url
- https://www.propertypanorama.com/instaview/stellar/O6308055
Water Source
- Public
Year Built
- 2001
Disclaimer: All information provided is deemed to be reliable but not guaranteed.
Listing Data ©2025 Greater Fort Lauderdale REALTORS®
Listings provided courtesy of The Hernando County Association of Realtors MLS.
Listing Data ©2025 REALTOR® Association of Citrus County
Listing Data ©2025 Royal Palm Coast Realtor® Association
The information provided by this website is for the personal, non-commercial use of consumers and may not be used for any purpose other than to identify prospective properties consumers may be interested in purchasing.Display of MLS data is usually deemed reliable but is NOT guaranteed accurate.
Datafeed Last updated on July 4, 2025 @ 12:00 am
©2006-2025 brokerIDXsites.com - https://brokerIDXsites.com
Sign Up Now for Free!X
Call Direct: Brokerage Office: Mobile: 352.585.0041
Registration Benefits:
- New Listings & Price Reduction Updates sent directly to your email
- Create Your Own Property Search saved for your return visit.
- "Like" Listings and Create a Favorites List
* NOTICE: By creating your free profile, you authorize us to send you periodic emails about new listings that match your saved searches and related real estate information.If you provide your telephone number, you are giving us permission to call you in response to this request, even if this phone number is in the State and/or National Do Not Call Registry.
Already have an account? Login to your account.

