
- Lori Ann Bugliaro P.A., REALTOR ®
- Tropic Shores Realty
- Helping My Clients Make the Right Move!
- Mobile: 352.585.0041
- Fax: 888.519.7102
- 352.585.0041
- loribugliaro.realtor@gmail.com
Contact Lori Ann Bugliaro P.A.
Schedule A Showing
Request more information
- Home
- Property Search
- Search results
- 4608 Atwood Drive, ORLANDO, FL 32828
Property Photos
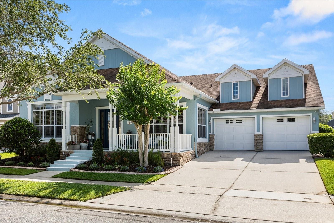

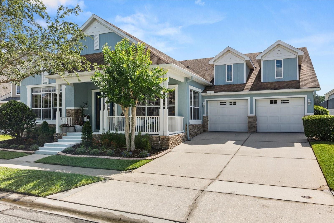
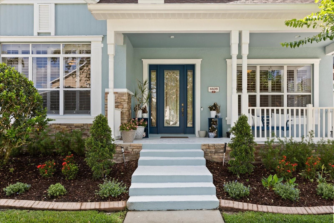
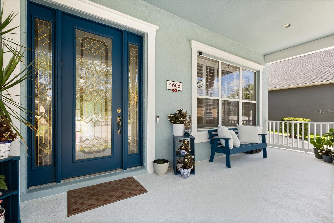


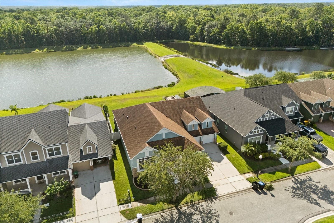
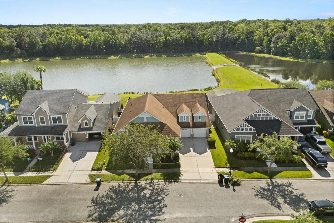
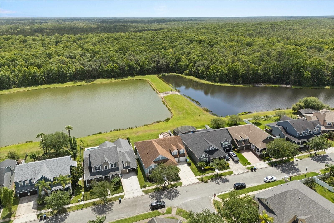
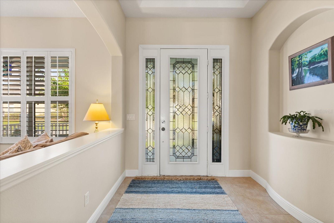
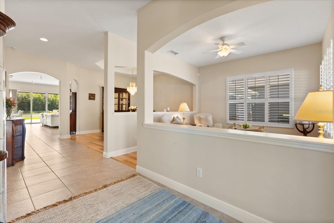
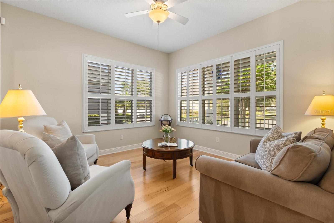
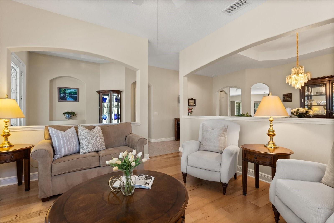
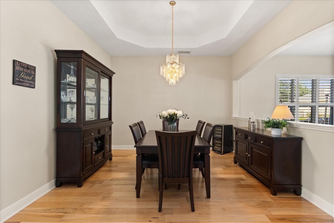
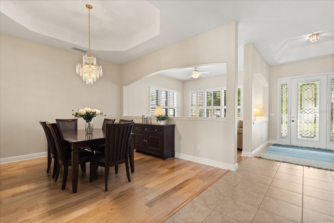
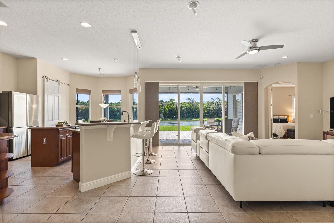
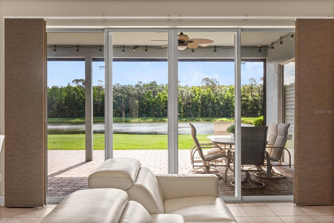
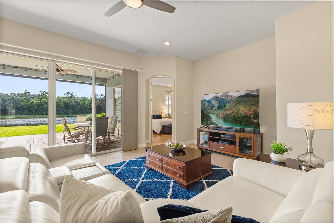

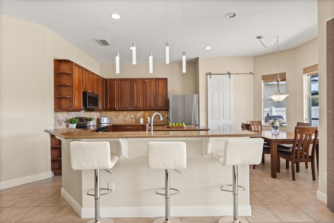
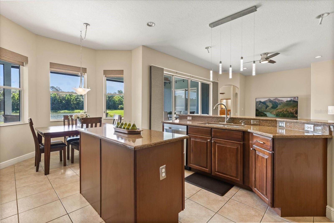
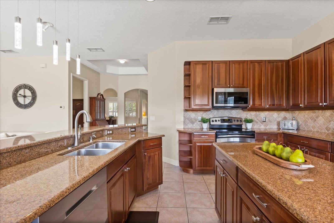
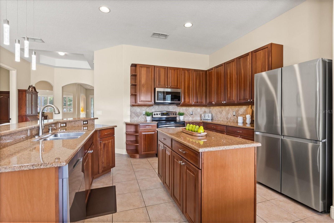
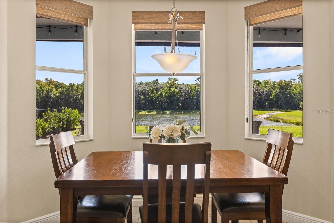
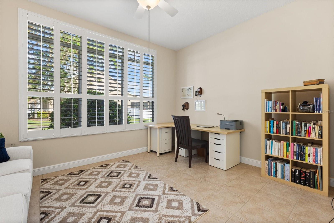
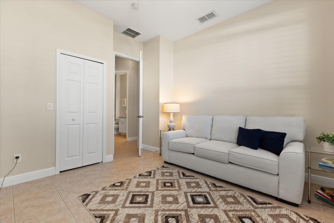
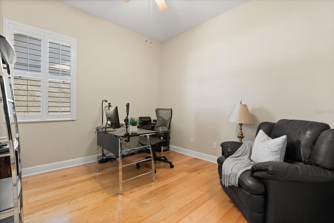
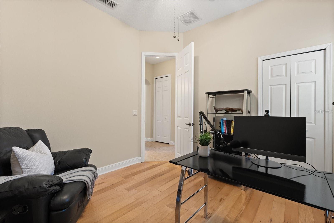
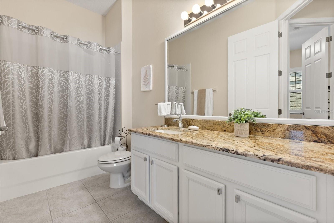
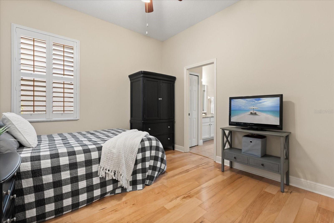
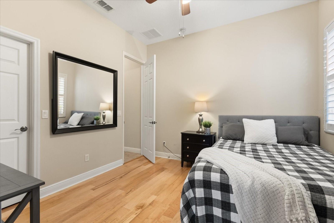
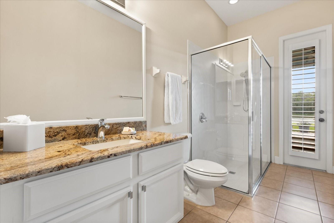
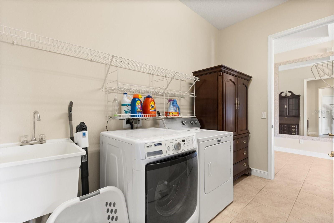
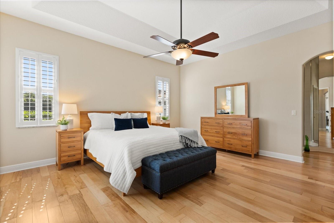
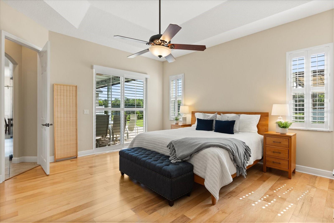
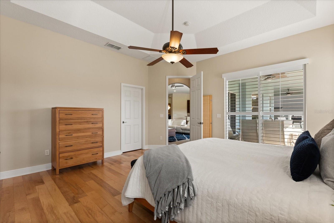
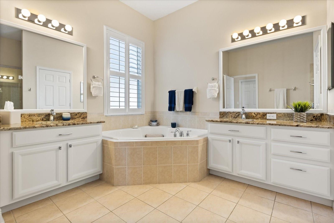
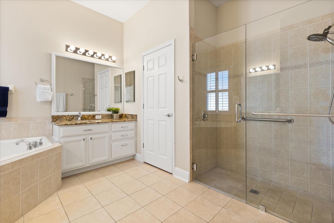
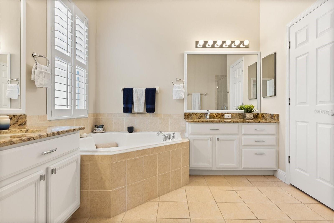
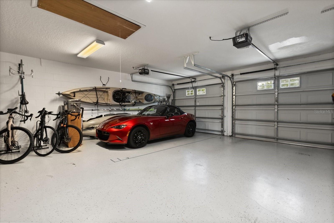
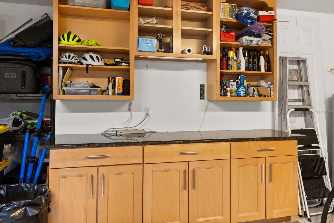
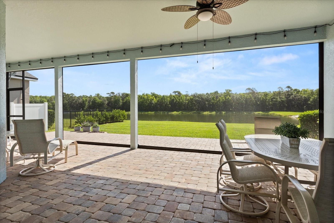
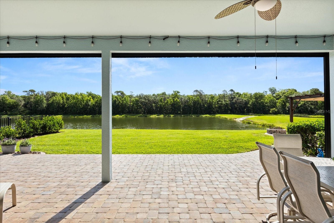
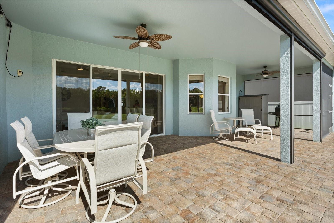
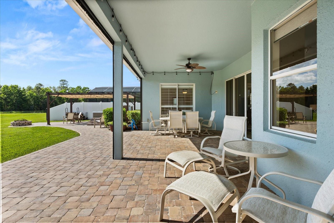
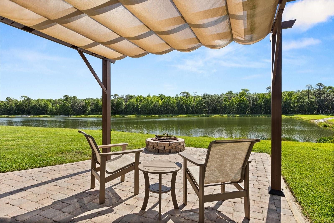
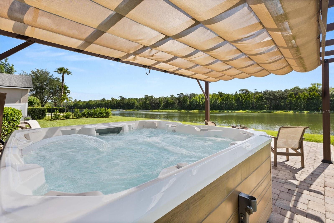
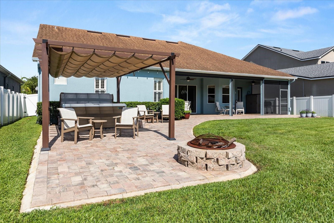
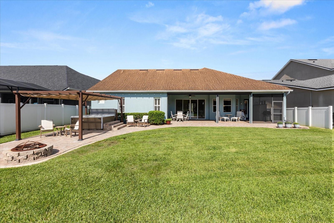
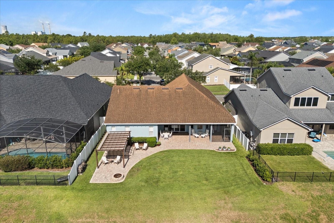
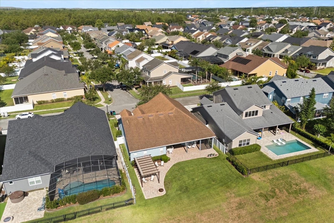
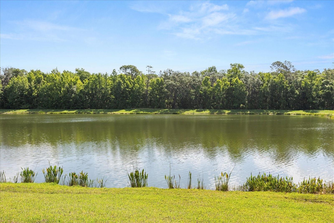
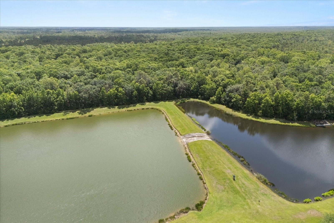
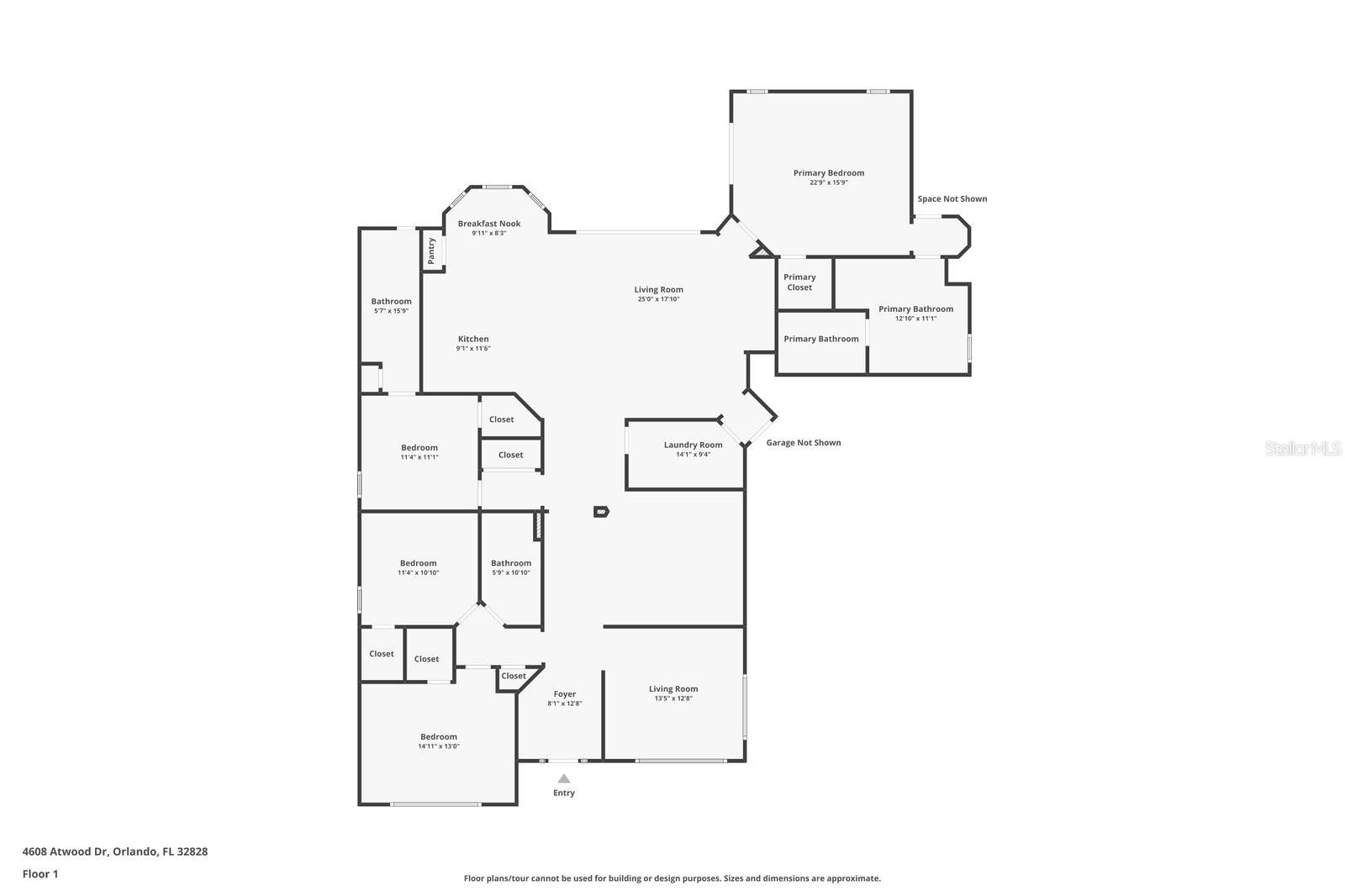
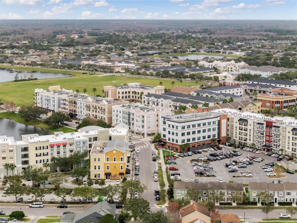
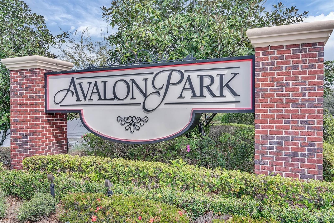
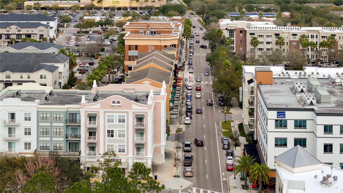
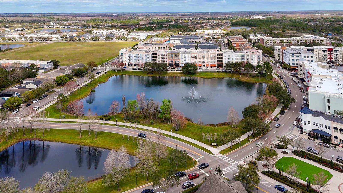
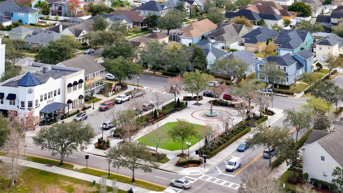
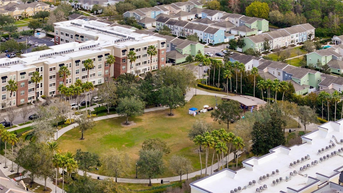
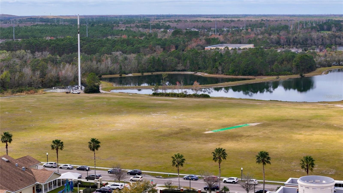
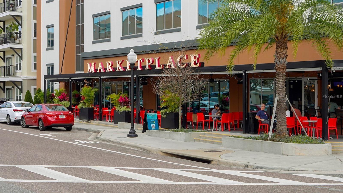
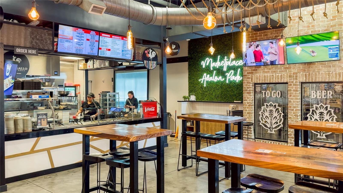
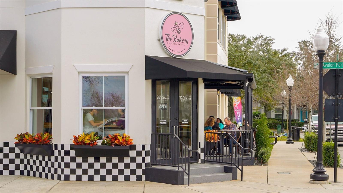

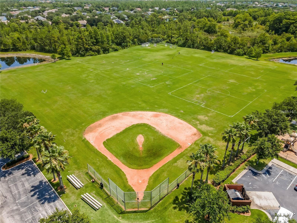
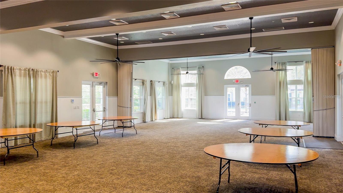
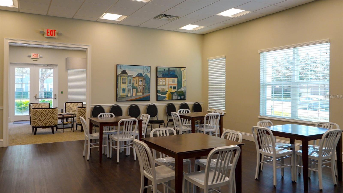
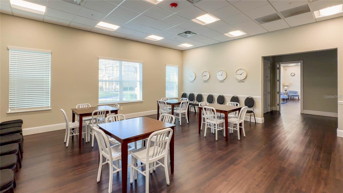
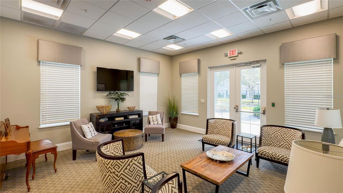
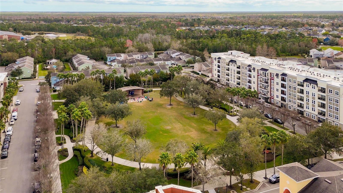
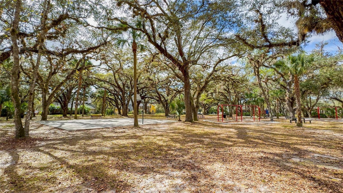

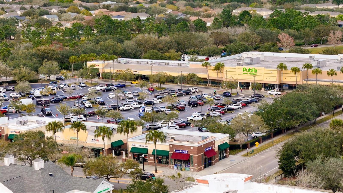
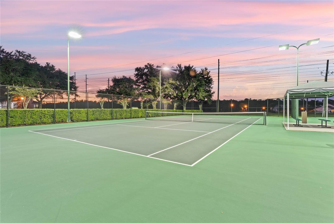
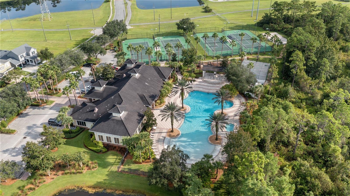
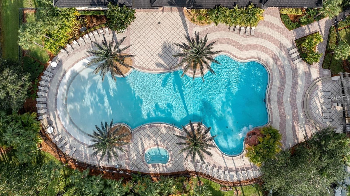
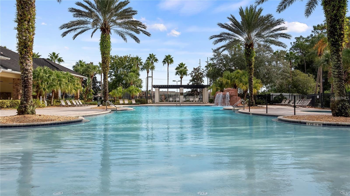
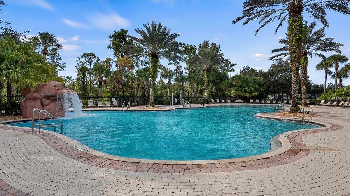
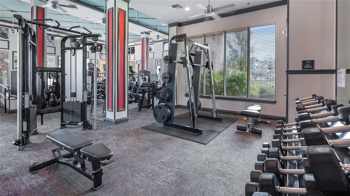
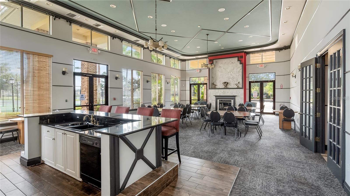
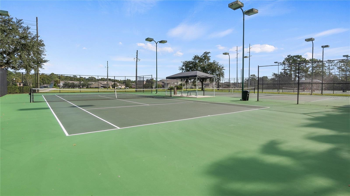
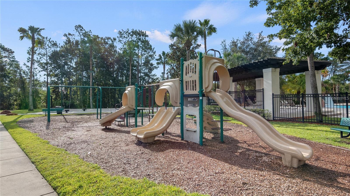

- MLS#: O6308334 ( Residential )
- Street Address: 4608 Atwood Drive
- Viewed: 66
- Price: $675,000
- Price sqft: $170
- Waterfront: Yes
- Wateraccess: Yes
- Waterfront Type: Pond,River Front
- Year Built: 2006
- Bldg sqft: 3977
- Bedrooms: 4
- Total Baths: 3
- Full Baths: 3
- Garage / Parking Spaces: 2
- Days On Market: 20
- Additional Information
- Geolocation: 28.4982 / -81.137
- County: ORANGE
- City: ORLANDO
- Zipcode: 32828
- Subdivision: Emerald Estates
- Elementary School: Avalon Elem
- Middle School: Avalon Middle
- High School: Timber Creek High
- Provided by: TOP FLORIDA HOMES
- Contact: Philip Kolbrich
- 855-919-0458

- DMCA Notice
-
DescriptionImagine driving home every day to this! This needle in a haystack of a find here in Avalon Park offers a truly unique living experience. Nearly 2,800 square feet all on one level with four bedrooms and three full bathrooms is already a rare find in the hot 32828 zip code. However, with the breath taking view of the endless lush forest encompassed within the 8,000+ acre Hal Scott Regional Preserve and Park, the property going up for sale today is a once in a lifetime opportunity to own a piece of Florida like no other. Where do we begin? Lets talk about the house itself first! Its built by Levitt & Sons, and has hardly been lived in the seller bought it from the original owner, and both owners only had 2 full time occupants and no pets. Original upgrades include granite countertops in the kitchen, custom 42 cabinets, as well as all stainless appliances, oversized primary bathtub, oversized garage, and of course the premium lot. Upgrades the seller has done within the last 6 years include hardwood flooring in the living, dining, and three of the bedrooms, new bathroom vanities including new granite, cabinet pulls, fixtures, as well as a full glass primary shower. Plantation shutters are on all front and bedroom windows. The laundry room, perfectly located between the primary and the other three bedrooms, features extra space, shelving, and a utility sink washer and dryer included. The garage, extra deep to house your toys and tools, also has an epoxy floor and built in cabinets with a granite countertop. The roof and A/C are from 2017, and the A/C is serviced regularly. The front yard features brand new landscaping. And now for the best part, the backyard oasis. The seller has fully upgraded it recently to make it functional and fun, and perfect for entertaining or unwinding after a long day. Custom pavers are at your feet everywhere, starting with the oversized covered porch, which features retractable screens. Beyond that, youll be lead to a pergola which covers the hot tub and fire pit. With a level backyard elevated well above the water, you have a clear view of a chain of ponds that line the entire back for 2,500 feet, followed by a dense, lush forest view of the preserve. Avalon Park is well know for being a Top family friendly community, with A Rated Schools, both public and charter. Many events and activities occur in its Town Center each week, including 4 large events per year that feature fireworks and/or laser light shows, live entertainment, vendors, and fun for the whole family. The Town Center also features dozens of restaurants, coffee shoppes, bakeries, retail shoppes, professional service and education providers, 2 gyms, Publix, CVS, a gas station, multiple pre schools, and a church. The community of 1,800 acres has many recreation facilities and plenty of green space, with paved bike trails, playgrounds, a splash pad, and every sports court imaginable. Plus, in the South Village where this home is located, you have an exclusive clubhouse just for this village, which features a private party room, and a private gym with sauna, a resort style infinity pool with waterfall and hot tub, plus additional sports courts. Its amazing! Its truly a property that features the best of both worlds Developed and NaturalSo if youve read this far, its time to book your private showing today. This is your unique opportunity to take an in person look at this piece of the Avalon Park lifestyle everyone talks about.
Property Location and Similar Properties
All
Similar
Features
Waterfront Description
- Pond
- River Front
Appliances
- Built-In Oven
- Cooktop
- Dishwasher
- Disposal
- Dryer
- Microwave
- Refrigerator
- Washer
Association Amenities
- Basketball Court
- Cable TV
- Clubhouse
- Fitness Center
- Other
- Park
- Pickleball Court(s)
- Playground
- Pool
- Racquetball
- Recreation Facilities
- Sauna
- Shuffleboard Court
- Spa/Hot Tub
- Tennis Court(s)
- Trail(s)
- Wheelchair Access
Home Owners Association Fee
- 540.00
Home Owners Association Fee Includes
- Cable TV
- Common Area Taxes
- Pool
- Internet
- Recreational Facilities
Association Name
- Joseph Marrero
Association Phone
- (407) 249-9395
Carport Spaces
- 0.00
Close Date
- 0000-00-00
Cooling
- Central Air
Country
- US
Covered Spaces
- 0.00
Exterior Features
- Rain Gutters
- Sliding Doors
Flooring
- Carpet
- Ceramic Tile
Garage Spaces
- 2.00
Heating
- Central
- Electric
High School
- Timber Creek High
Insurance Expense
- 0.00
Interior Features
- Cathedral Ceiling(s)
- Ceiling Fans(s)
- Eat-in Kitchen
- High Ceilings
- Kitchen/Family Room Combo
- Open Floorplan
- Primary Bedroom Main Floor
- Solid Surface Counters
- Stone Counters
- Thermostat
- Tray Ceiling(s)
- Walk-In Closet(s)
- Window Treatments
Legal Description
- AVALON PARK SOUTH PHASE 2 54/78 LOT 50
Levels
- One
Living Area
- 2775.00
Lot Features
- Conservation Area
- Greenbelt
- In County
- Landscaped
- Level
- Sidewalk
- Paved
Middle School
- Avalon Middle
Area Major
- 32828 - Orlando/Alafaya/Waterford Lakes
Net Operating Income
- 0.00
Occupant Type
- Owner
Open Parking Spaces
- 0.00
Other Expense
- 0.00
Parcel Number
- 08-23-32-1036-00-500
Pets Allowed
- Yes
Property Type
- Residential
Roof
- Shingle
School Elementary
- Avalon Elem
Sewer
- Public Sewer
Style
- Coastal
- Florida
Tax Year
- 2024
Township
- 23
Utilities
- BB/HS Internet Available
- Cable Connected
- Electricity Connected
- Public
View
- Trees/Woods
- Water
Views
- 66
Virtual Tour Url
- https://www.zillow.com/view-imx/169c9da2-051c-44c0-9e3d-ffdf82d94877?setAttribution=mls&wl=true&initialViewType=pano&utm_source=dashboard
Water Source
- Public
Year Built
- 2006
Zoning Code
- P-D
Disclaimer: All information provided is deemed to be reliable but not guaranteed.
Listing Data ©2025 Greater Fort Lauderdale REALTORS®
Listings provided courtesy of The Hernando County Association of Realtors MLS.
Listing Data ©2025 REALTOR® Association of Citrus County
Listing Data ©2025 Royal Palm Coast Realtor® Association
The information provided by this website is for the personal, non-commercial use of consumers and may not be used for any purpose other than to identify prospective properties consumers may be interested in purchasing.Display of MLS data is usually deemed reliable but is NOT guaranteed accurate.
Datafeed Last updated on June 6, 2025 @ 12:00 am
©2006-2025 brokerIDXsites.com - https://brokerIDXsites.com
Sign Up Now for Free!X
Call Direct: Brokerage Office: Mobile: 352.585.0041
Registration Benefits:
- New Listings & Price Reduction Updates sent directly to your email
- Create Your Own Property Search saved for your return visit.
- "Like" Listings and Create a Favorites List
* NOTICE: By creating your free profile, you authorize us to send you periodic emails about new listings that match your saved searches and related real estate information.If you provide your telephone number, you are giving us permission to call you in response to this request, even if this phone number is in the State and/or National Do Not Call Registry.
Already have an account? Login to your account.

