
- Lori Ann Bugliaro P.A., REALTOR ®
- Tropic Shores Realty
- Helping My Clients Make the Right Move!
- Mobile: 352.585.0041
- Fax: 888.519.7102
- 352.585.0041
- loribugliaro.realtor@gmail.com
Contact Lori Ann Bugliaro P.A.
Schedule A Showing
Request more information
- Home
- Property Search
- Search results
- 2607 Cleveland Street B, TAMPA, FL 33609
Property Photos
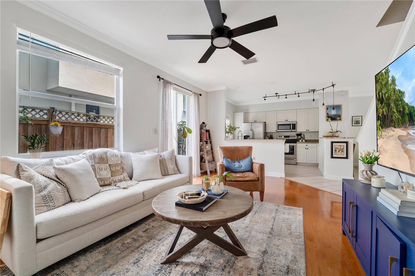

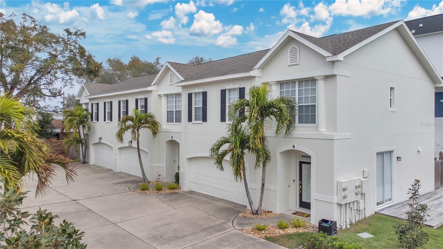
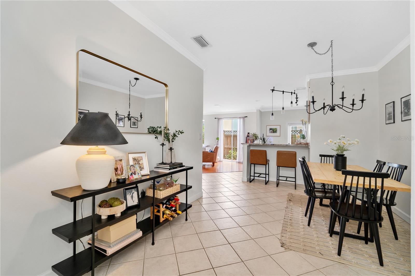
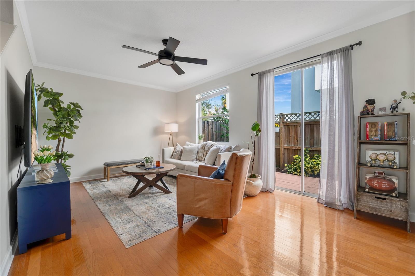
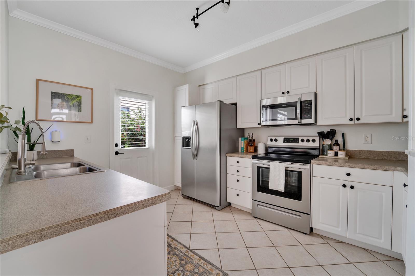
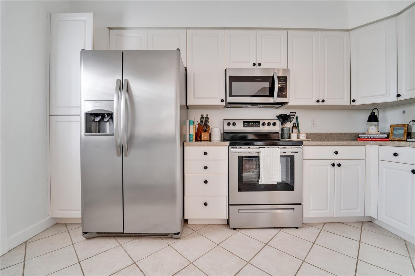
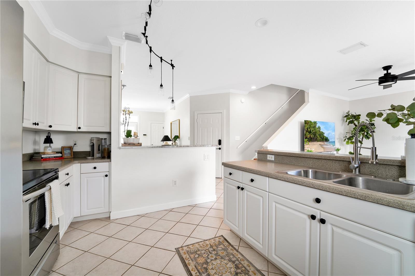
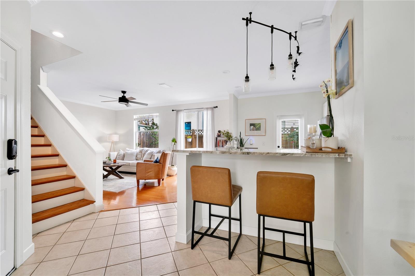
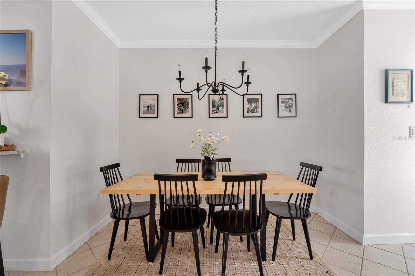
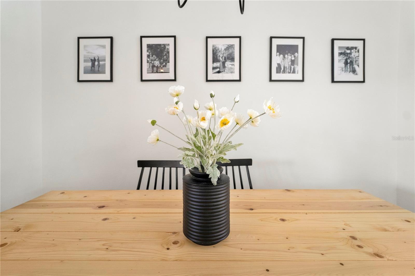
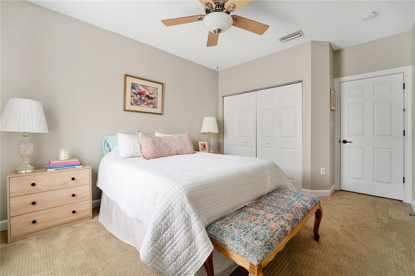
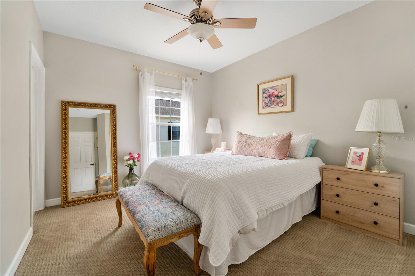

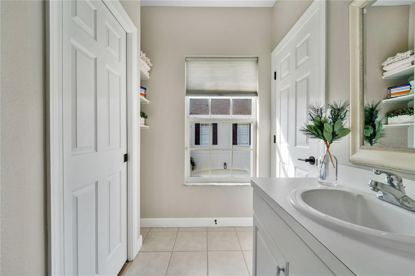
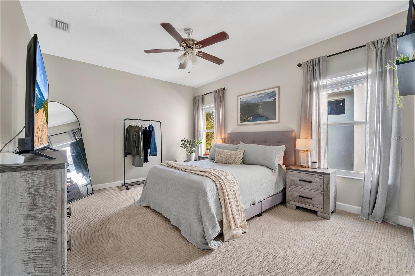
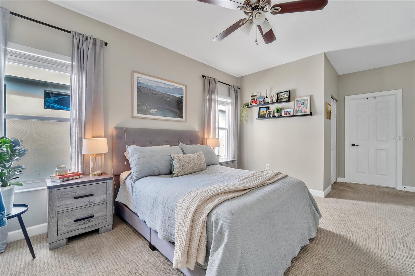
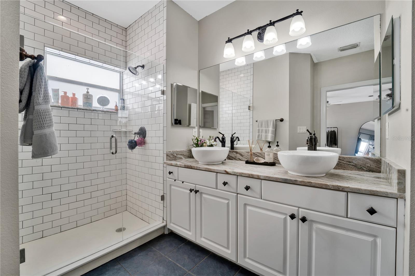
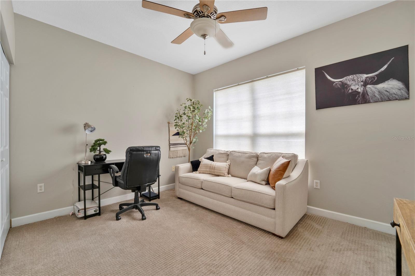
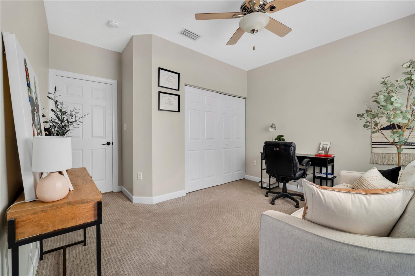

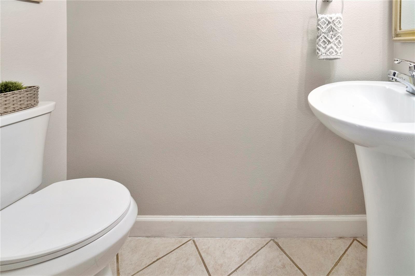
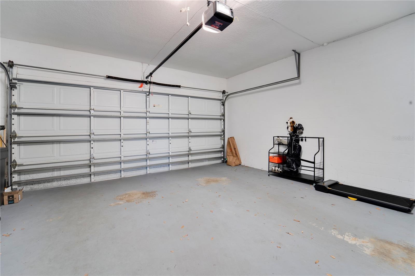
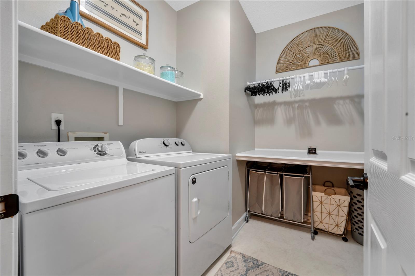
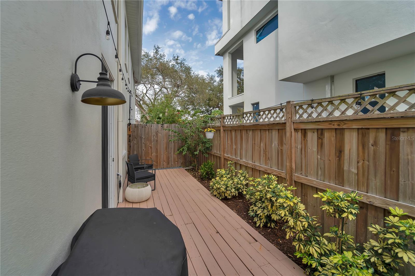
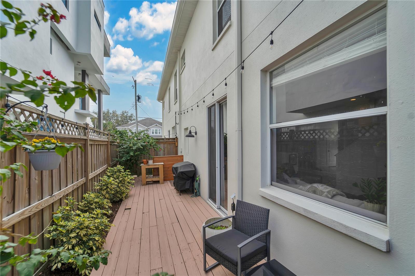

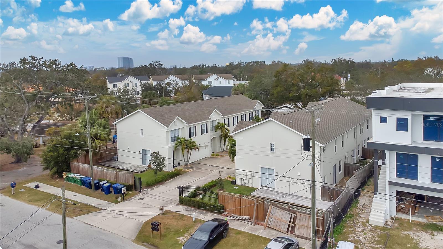
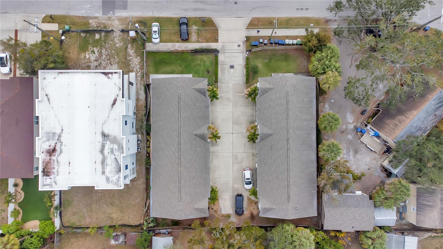
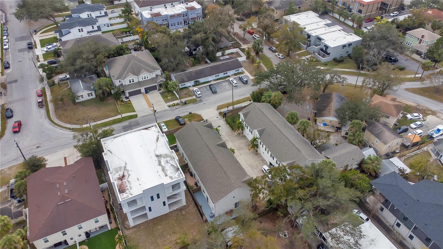


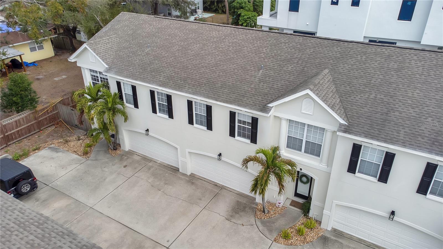
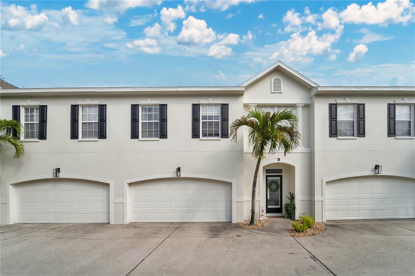
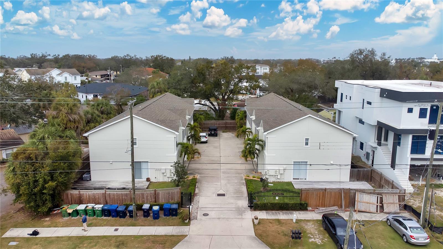
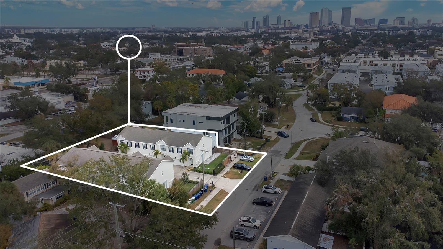
- MLS#: O6308375 ( Residential Lease )
- Street Address: 2607 Cleveland Street B
- Viewed: 16
- Price: $4,500
- Price sqft: $2
- Waterfront: No
- Year Built: 2002
- Bldg sqft: 2129
- Bedrooms: 3
- Total Baths: 3
- Full Baths: 2
- 1/2 Baths: 1
- Garage / Parking Spaces: 2
- Days On Market: 11
- Additional Information
- Geolocation: 27.9435 / -82.4876
- County: HILLSBOROUGH
- City: TAMPA
- Zipcode: 33609
- Subdivision: Park West Condo Of Tampa
- Building: Park West Condo Of Tampa
- Elementary School: Mitchell HB
- Middle School: Wilson HB
- High School: Plant HB
- Provided by: CHARLES RUTENBERG REALTY ORLANDO
- Contact: Cadence Smith
- 407-622-2122

- DMCA Notice
-
DescriptionWelcome to your ideal South Tampa rental retreat! This charming townhome offers everything you need for city living: a prime location near Hyde Park, Publix Greenwise, and some of Tampa's top dining spots and amenities. Situated in a gated community with just a few townhomes, it falls within the highly sought after Plant and Mitchell school districts. This delightful two story home features three bedrooms, two and a half bathrooms, and a private two car garage. Enjoy relaxing evenings on your private, fenced deck a great spot for your pups to unwind, too! The main level includes a spacious kitchen, dining room, living room, and a convenient powder room. Upstairs, you'll find three bedrooms, two bathrooms, and a sizable utility/laundry room. The luxurious primary suite includes an ensuite bath and a walk in closet, while the guest rooms share a Jack and Jill bath. With an HVAC system replaced in 2020, updated appliances and a hot water heater from 2018, and brand new carpeting upstairs. Community recently replaced the fence along all the units, and has a brand new front gate. Experience the best of South Tampa living in this perfect turnkey property!
Property Location and Similar Properties
All
Similar
Features
Appliances
- Dishwasher
- Dryer
- Refrigerator
- Washer
Home Owners Association Fee
- 0.00
Association Name
- Ken Robbins
Carport Spaces
- 0.00
Close Date
- 0000-00-00
Cooling
- Central Air
Country
- US
Covered Spaces
- 0.00
Exterior Features
- Other
- Sidewalk
Flooring
- Wood
Furnished
- Unfurnished
Garage Spaces
- 2.00
Heating
- Central
High School
- Plant-HB
Insurance Expense
- 0.00
Interior Features
- Ceiling Fans(s)
Levels
- Two
Living Area
- 1721.00
Middle School
- Wilson-HB
Area Major
- 33609 - Tampa / Palma Ceia
Net Operating Income
- 0.00
Occupant Type
- Vacant
Open Parking Spaces
- 0.00
Other Expense
- 0.00
Owner Pays
- None
Parcel Number
- A-22-29-18-5ZX-002607-B0000.0
Pets Allowed
- Yes
Property Type
- Residential Lease
School Elementary
- Mitchell-HB
Sewer
- Public Sewer
Utilities
- Cable Available
- Sewer Available
- Water Available
Views
- 16
Virtual Tour Url
- https://www.propertypanorama.com/instaview/stellar/O6308375
Water Source
- None
Year Built
- 2002
Disclaimer: All information provided is deemed to be reliable but not guaranteed.
Listing Data ©2025 Greater Fort Lauderdale REALTORS®
Listings provided courtesy of The Hernando County Association of Realtors MLS.
Listing Data ©2025 REALTOR® Association of Citrus County
Listing Data ©2025 Royal Palm Coast Realtor® Association
The information provided by this website is for the personal, non-commercial use of consumers and may not be used for any purpose other than to identify prospective properties consumers may be interested in purchasing.Display of MLS data is usually deemed reliable but is NOT guaranteed accurate.
Datafeed Last updated on May 24, 2025 @ 12:00 am
©2006-2025 brokerIDXsites.com - https://brokerIDXsites.com
Sign Up Now for Free!X
Call Direct: Brokerage Office: Mobile: 352.585.0041
Registration Benefits:
- New Listings & Price Reduction Updates sent directly to your email
- Create Your Own Property Search saved for your return visit.
- "Like" Listings and Create a Favorites List
* NOTICE: By creating your free profile, you authorize us to send you periodic emails about new listings that match your saved searches and related real estate information.If you provide your telephone number, you are giving us permission to call you in response to this request, even if this phone number is in the State and/or National Do Not Call Registry.
Already have an account? Login to your account.

