
- Lori Ann Bugliaro P.A., REALTOR ®
- Tropic Shores Realty
- Helping My Clients Make the Right Move!
- Mobile: 352.585.0041
- Fax: 888.519.7102
- 352.585.0041
- loribugliaro.realtor@gmail.com
Contact Lori Ann Bugliaro P.A.
Schedule A Showing
Request more information
- Home
- Property Search
- Search results
- 1459 Santorini Way, TAVARES, FL 32778
Property Photos
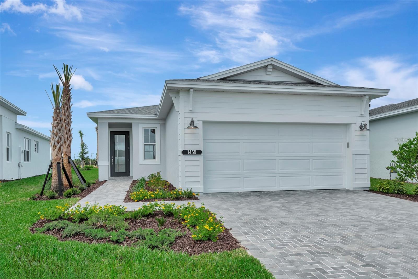

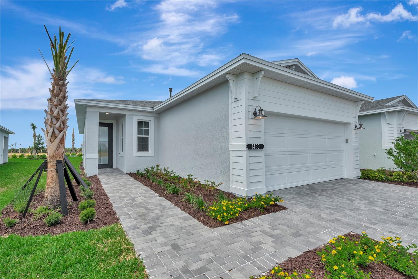
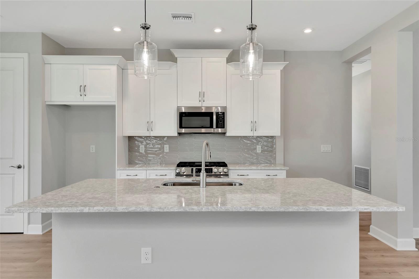
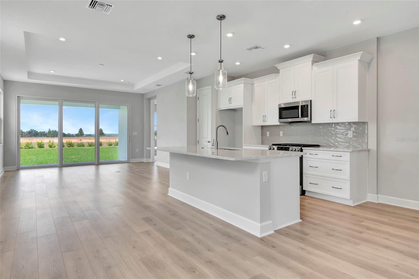
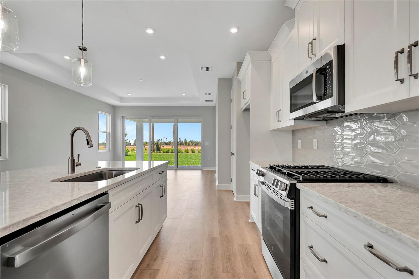
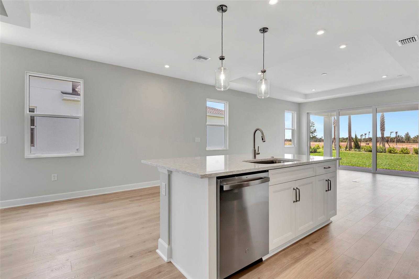
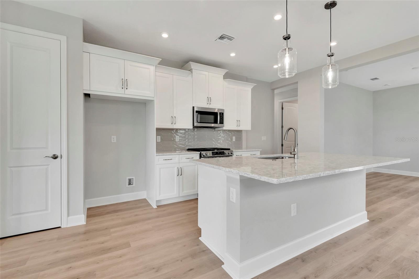
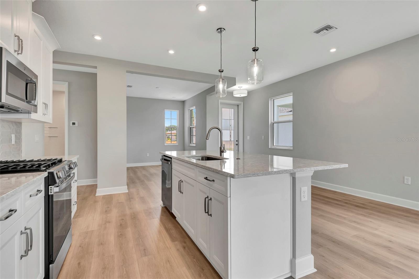
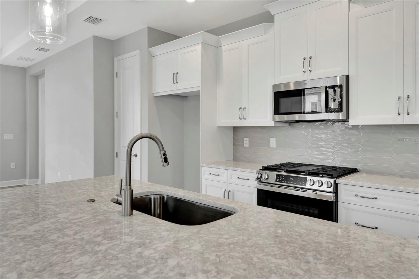
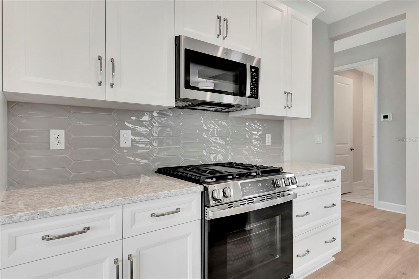
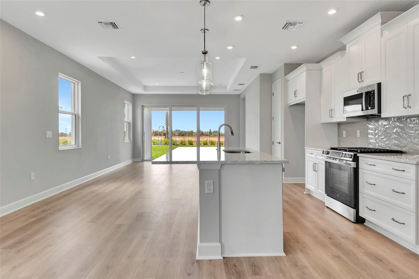
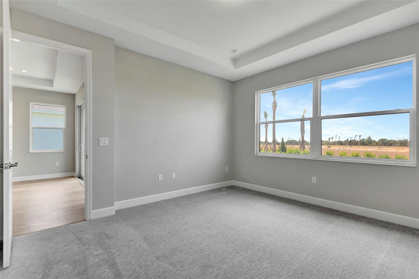
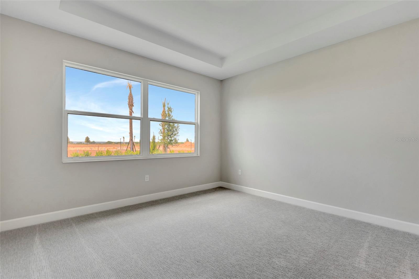
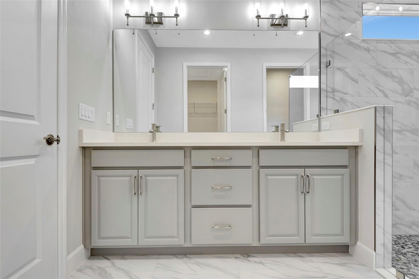
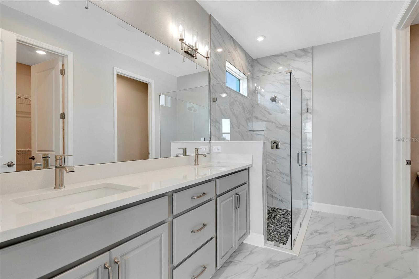
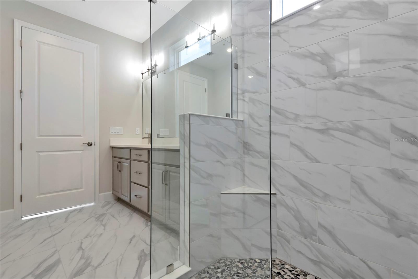
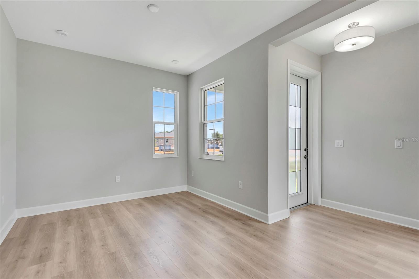
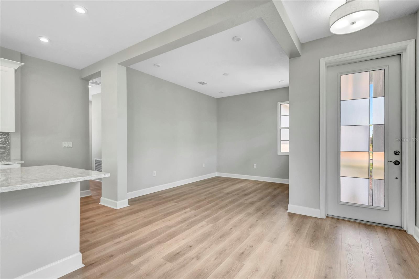
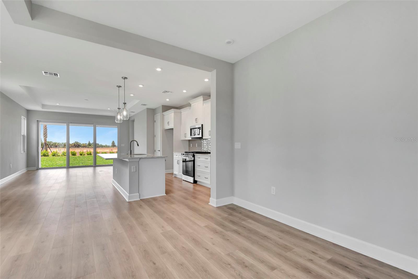
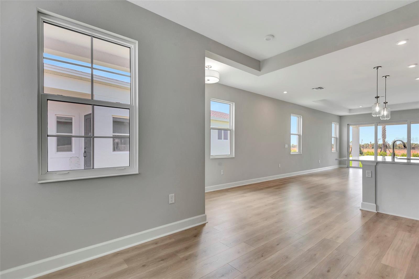
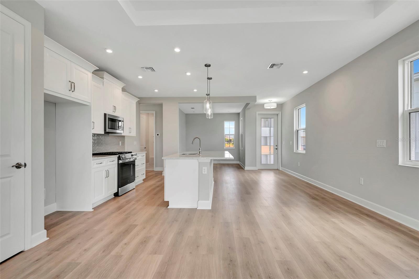
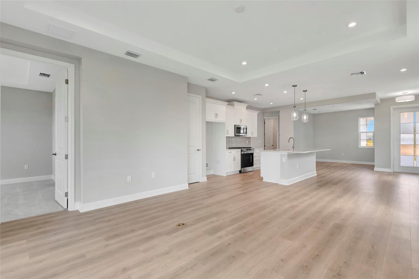
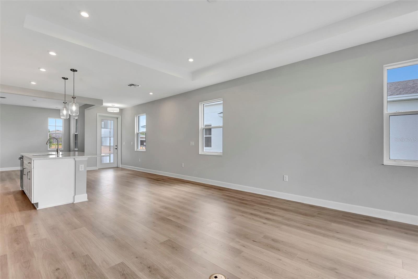
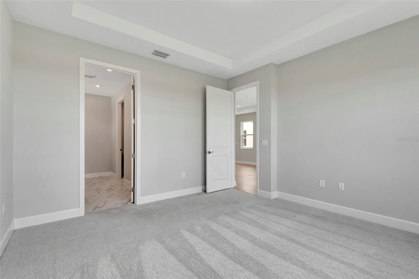
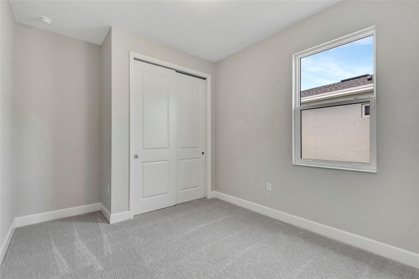
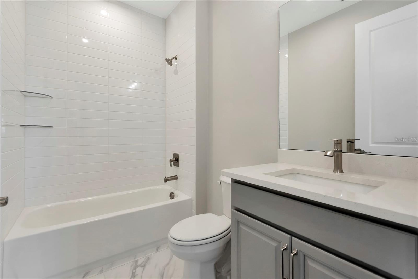
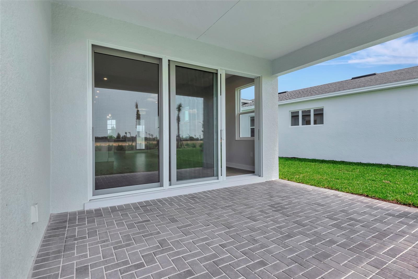
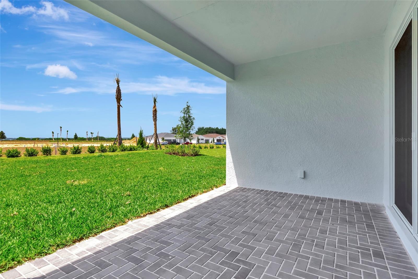
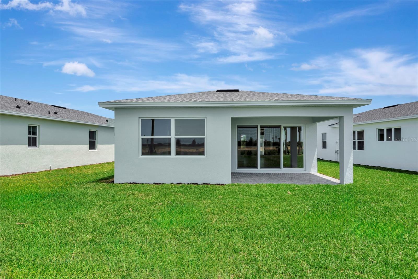
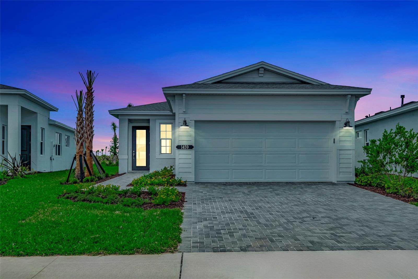
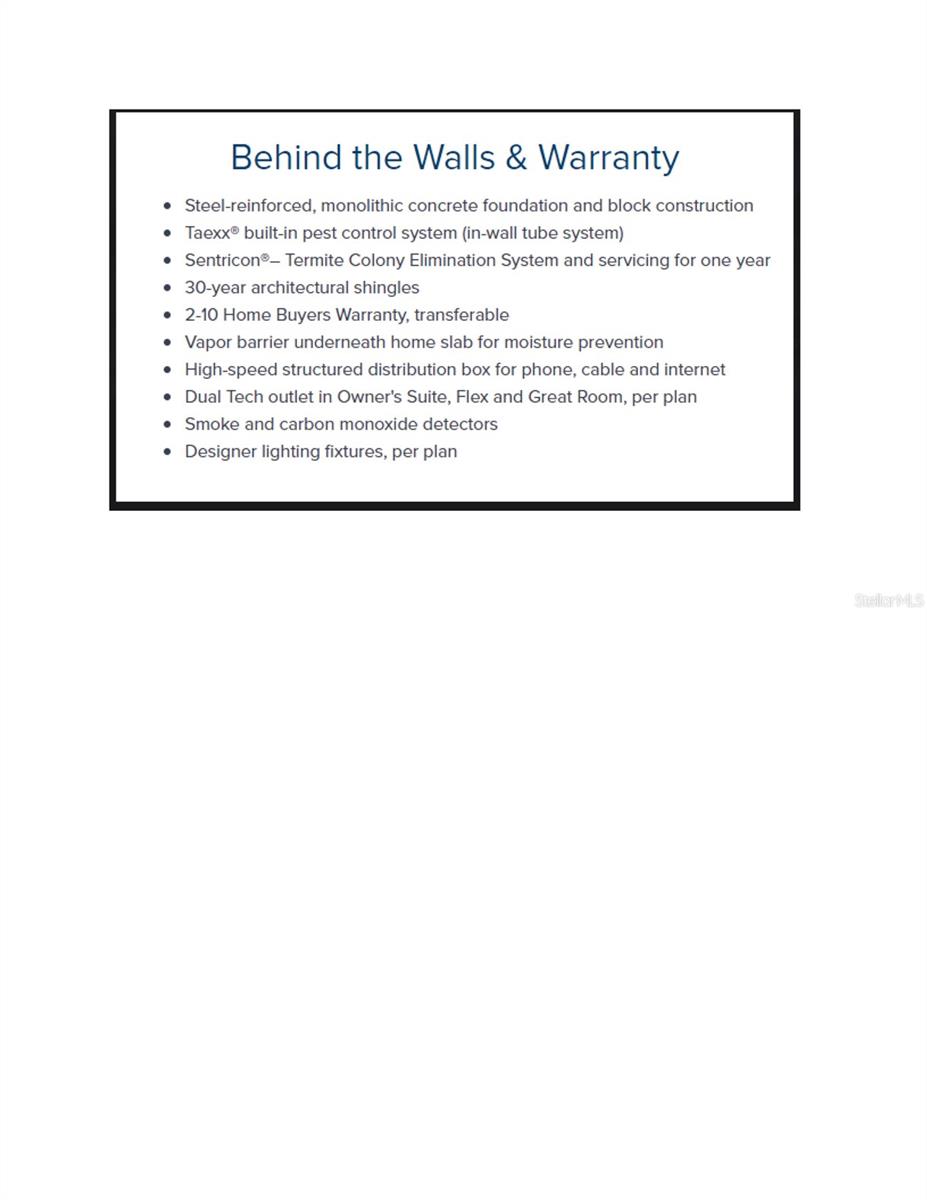
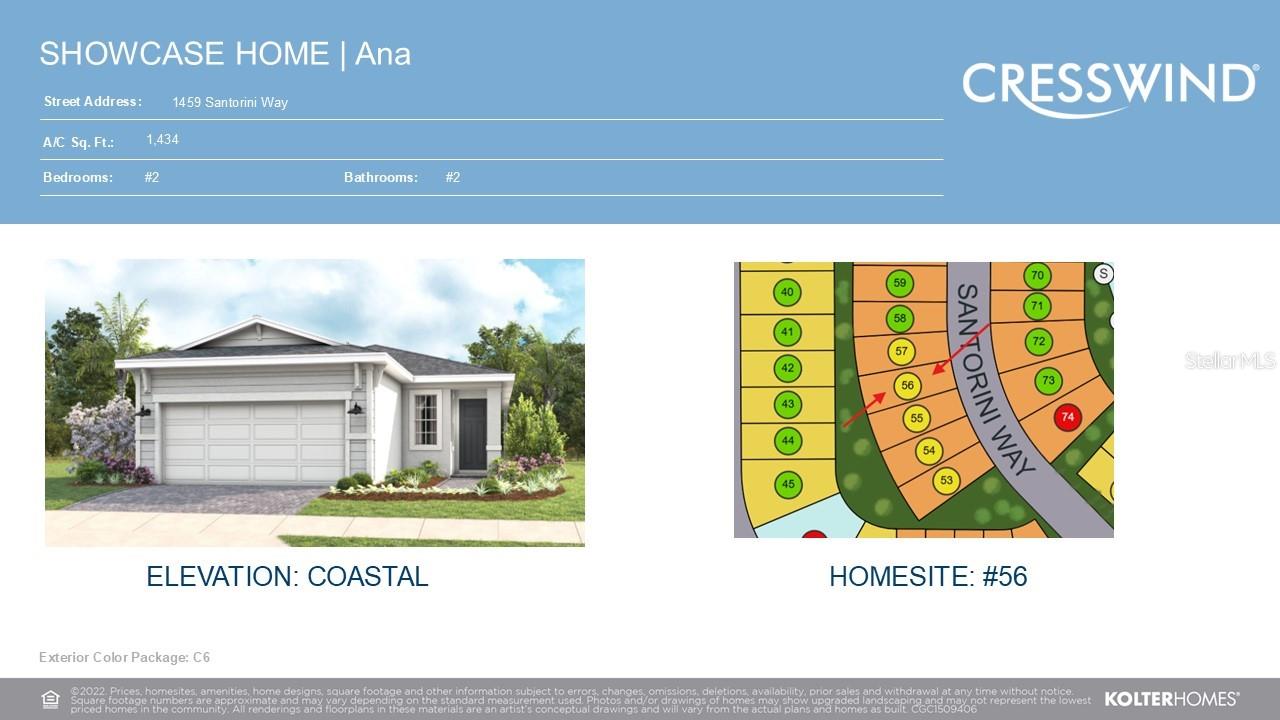
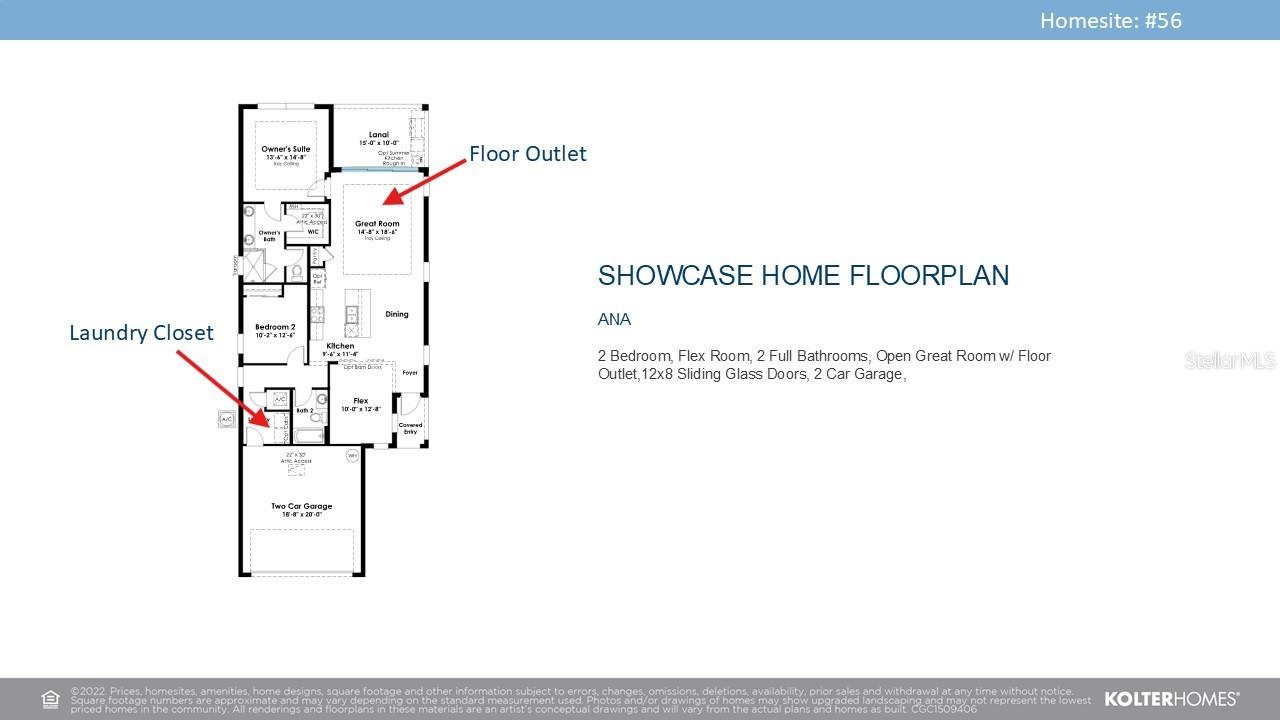
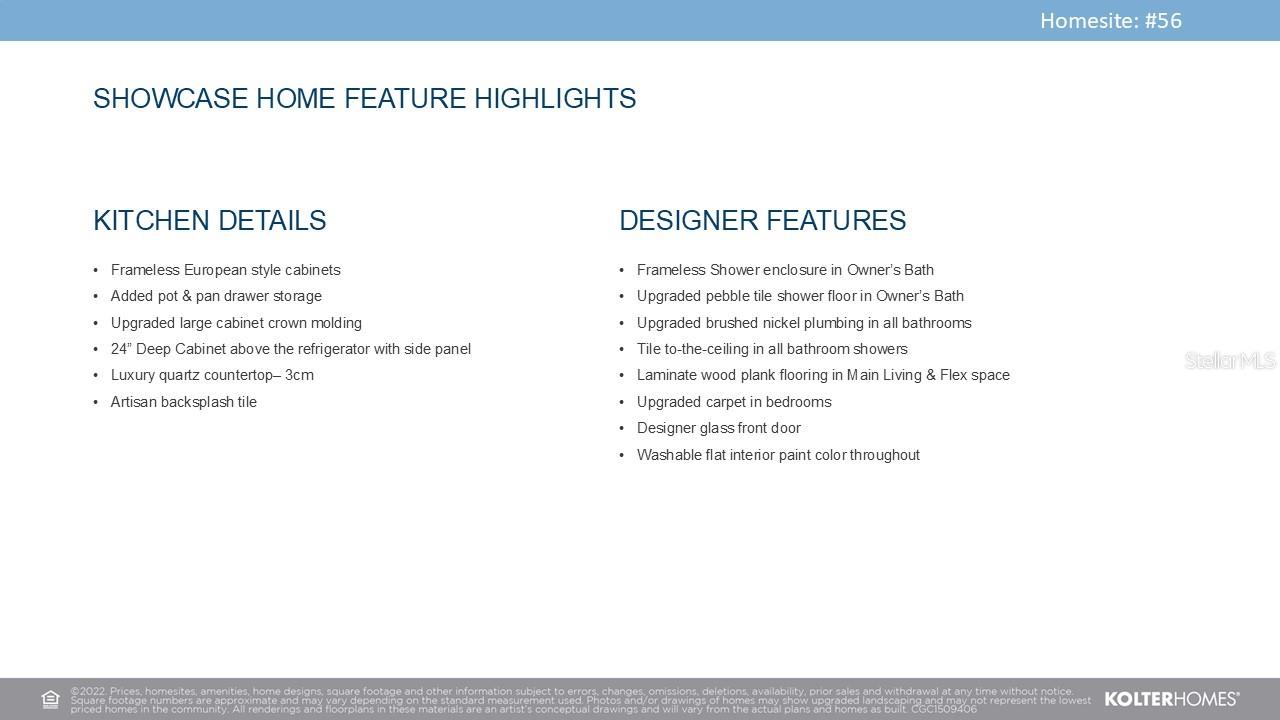
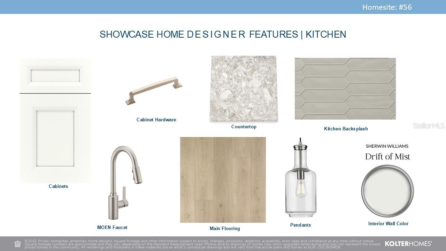
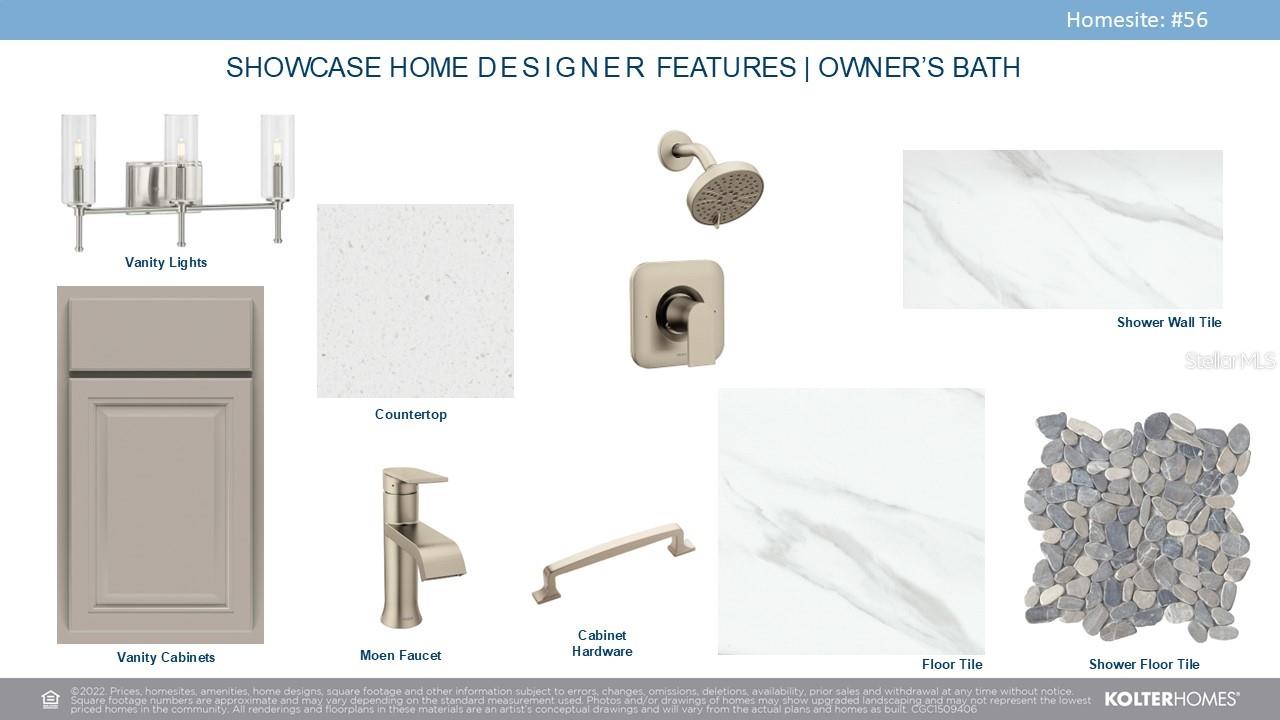
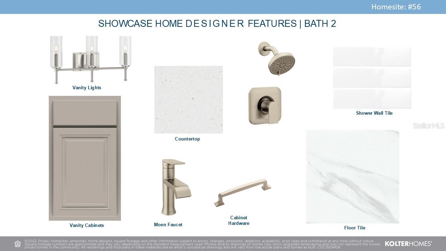
- MLS#: O6309244 ( Residential )
- Street Address: 1459 Santorini Way
- Viewed: 1
- Price: $421,990
- Price sqft: $207
- Waterfront: No
- Year Built: 2025
- Bldg sqft: 2038
- Bedrooms: 2
- Total Baths: 2
- Full Baths: 2
- Garage / Parking Spaces: 2
- Days On Market: 92
- Additional Information
- Geolocation: 28.7884 / -81.7755
- County: LAKE
- City: TAVARES
- Zipcode: 32778
- Subdivision: Cresswind At Lake Harris Phase
- Provided by: KSH REALTY LLC

- DMCA Notice
-
Description**NEW CONSTRUCTION*** This thoughtfully designed Ana floorplan comes with 2 Bedrooms, 2 Bath, Flex Room, and 2 Car Garage. Settled in an active adult, gated community with direct access to Lake Harris. Step inside through the designer glass front door to an open concept layout that maximizes space and natural light, with the 12x8 sliding glass door, seamlessly connecting indoor outdoor living. The main living and Flex Room are adorned with durable laminate wood plank flooring, while the bedrooms feature upgraded carpet for added warmth and comfort. The Owners bath boasts a frameless shower enclosure with an upgraded pebble tile floor, complemented by brushed nickel plumbing fixtures and full height tile in all showers throughout the home. The gourmet style kitchen is highlighted with frameless Cuero cabinets and quartz countertops. Additional features include tray ceilings, built in Taexx pest control system, and a floor outlet in the great room for added convenience. This home truly combines elegance, comfort, and convenience in a sought after lakeside setting.
Property Location and Similar Properties
All
Similar
Features
Appliances
- Built-In Oven
- Cooktop
- Dishwasher
- Disposal
- Microwave
- Range Hood
- Tankless Water Heater
Association Amenities
- Clubhouse
- Fitness Center
- Gated
- Pickleball Court(s)
- Pool
- Tennis Court(s)
Home Owners Association Fee
- 461.00
Home Owners Association Fee Includes
- Other
Association Name
- Cresswind at Lake Harris Homeowners Association
Builder Model
- Claire
Builder Name
- Kolter Homes
Carport Spaces
- 0.00
Close Date
- 0000-00-00
Cooling
- Central Air
Country
- US
Covered Spaces
- 0.00
Exterior Features
- Other
Flooring
- Carpet
- Laminate
- Tile
Furnished
- Unfurnished
Garage Spaces
- 2.00
Heating
- Central
Insurance Expense
- 0.00
Interior Features
- Kitchen/Family Room Combo
- Open Floorplan
- Tray Ceiling(s)
Legal Description
- CRESSWIND AT LAKE HARRIS PHASE 1 PB 83 PG 36-42 LOT 56
Levels
- One
Living Area
- 1434.00
Area Major
- 32778 - Tavares / Deer Island
Net Operating Income
- 0.00
New Construction Yes / No
- Yes
Occupant Type
- Vacant
Open Parking Spaces
- 0.00
Other Expense
- 0.00
Parcel Number
- 35-19-25-0010-000-05500
Parking Features
- Driveway
Pets Allowed
- Yes
Possession
- Close Of Escrow
Property Condition
- Completed
Property Type
- Residential
Roof
- Shingle
Sewer
- Public Sewer
Tax Year
- 2025
Township
- 19
Utilities
- Other
- Public
Virtual Tour Url
- https://www.propertypanorama.com/instaview/stellar/O6309244
Water Source
- Public
Year Built
- 2025
Disclaimer: All information provided is deemed to be reliable but not guaranteed.
Listing Data ©2025 Greater Fort Lauderdale REALTORS®
Listings provided courtesy of The Hernando County Association of Realtors MLS.
Listing Data ©2025 REALTOR® Association of Citrus County
Listing Data ©2025 Royal Palm Coast Realtor® Association
The information provided by this website is for the personal, non-commercial use of consumers and may not be used for any purpose other than to identify prospective properties consumers may be interested in purchasing.Display of MLS data is usually deemed reliable but is NOT guaranteed accurate.
Datafeed Last updated on August 16, 2025 @ 12:00 am
©2006-2025 brokerIDXsites.com - https://brokerIDXsites.com
Sign Up Now for Free!X
Call Direct: Brokerage Office: Mobile: 352.585.0041
Registration Benefits:
- New Listings & Price Reduction Updates sent directly to your email
- Create Your Own Property Search saved for your return visit.
- "Like" Listings and Create a Favorites List
* NOTICE: By creating your free profile, you authorize us to send you periodic emails about new listings that match your saved searches and related real estate information.If you provide your telephone number, you are giving us permission to call you in response to this request, even if this phone number is in the State and/or National Do Not Call Registry.
Already have an account? Login to your account.

