
- Lori Ann Bugliaro P.A., REALTOR ®
- Tropic Shores Realty
- Helping My Clients Make the Right Move!
- Mobile: 352.585.0041
- Fax: 888.519.7102
- 352.585.0041
- loribugliaro.realtor@gmail.com
Contact Lori Ann Bugliaro P.A.
Schedule A Showing
Request more information
- Home
- Property Search
- Search results
- 4441 Ganesha Loop, KISSIMMEE, FL 34746
Property Photos


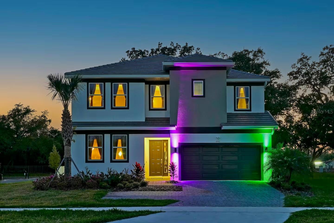
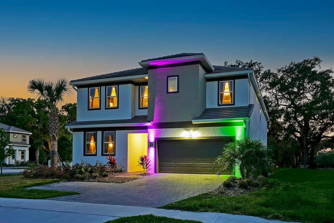
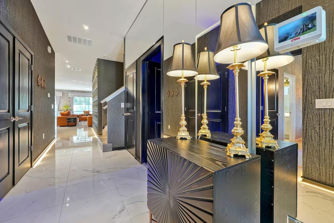
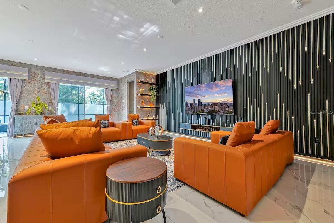
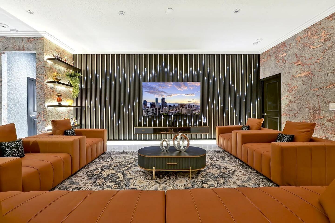
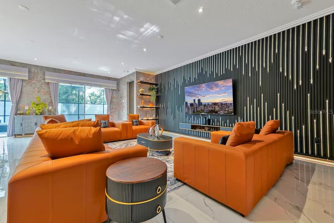
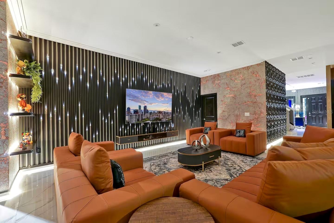
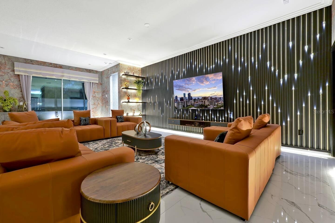
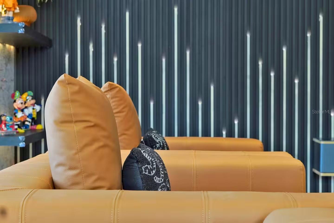
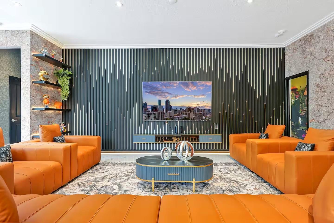
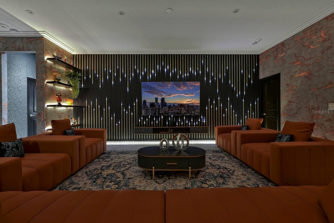
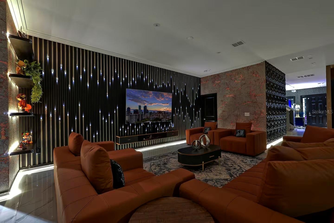
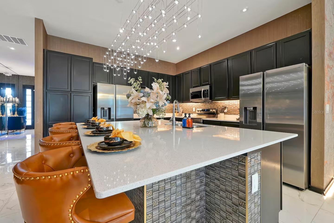
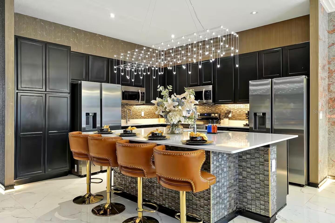
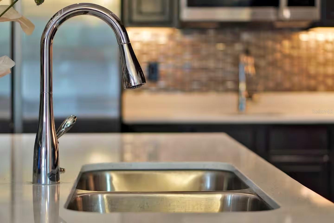
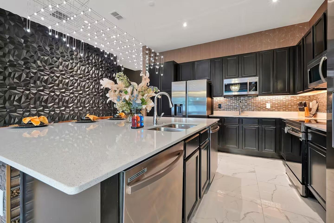
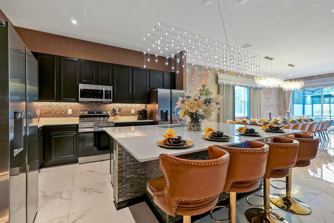
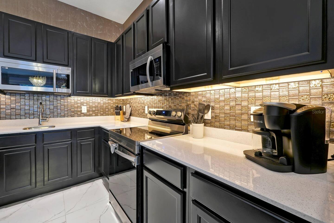
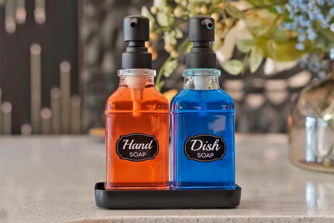
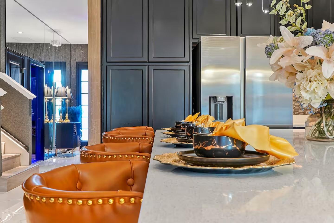
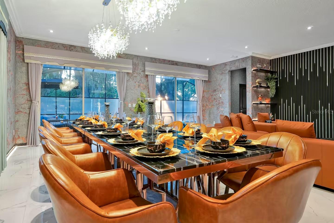
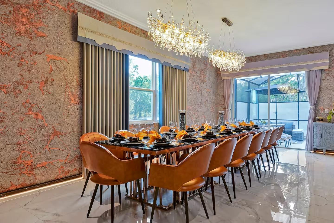

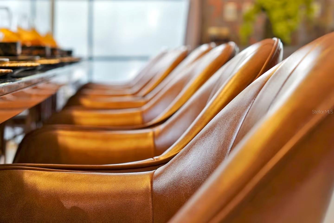
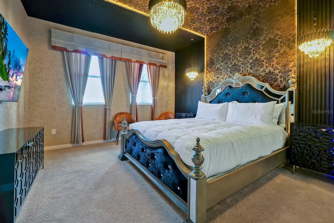
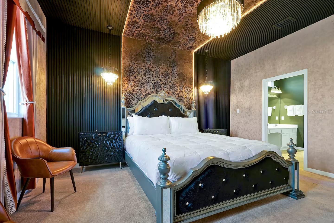
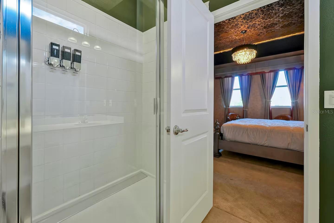
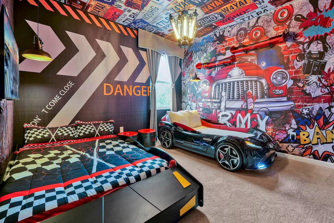
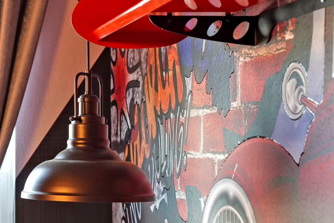
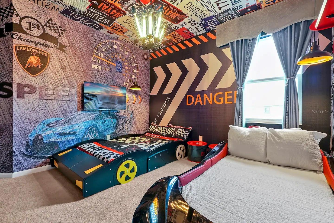
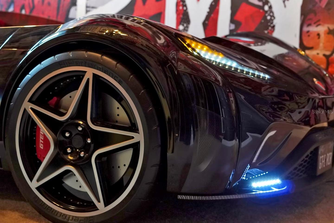
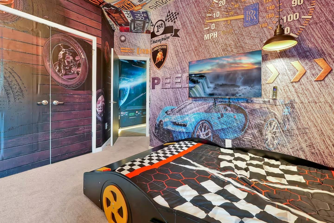
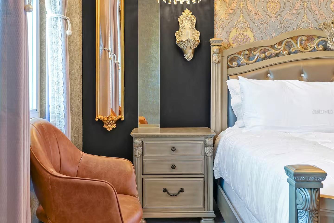
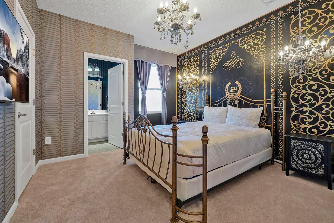
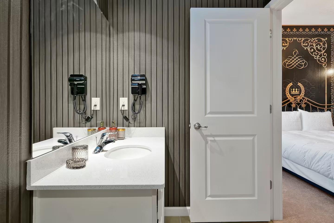
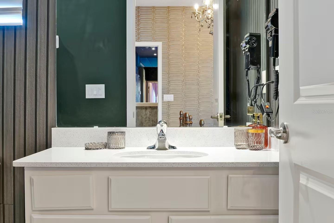
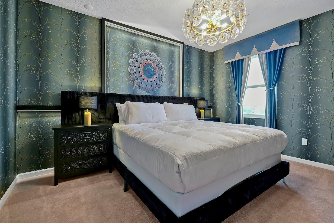
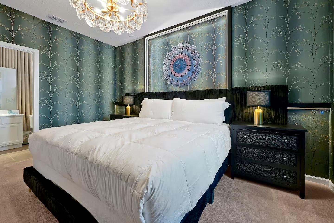
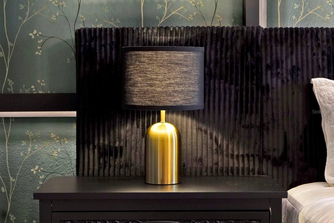
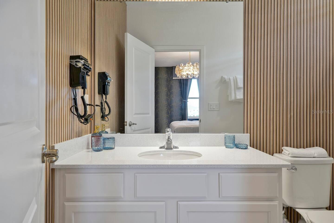
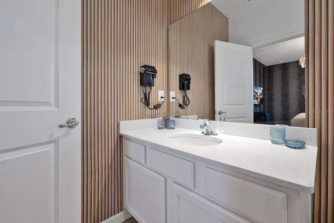
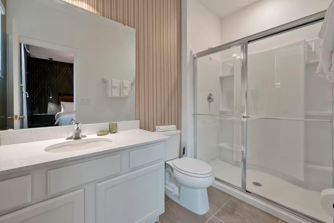
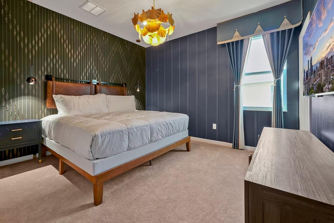
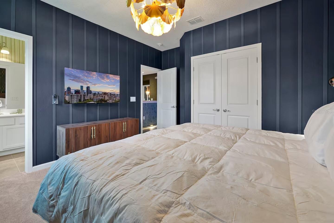
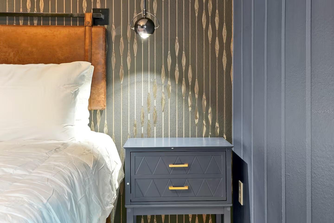
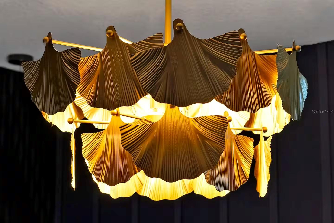
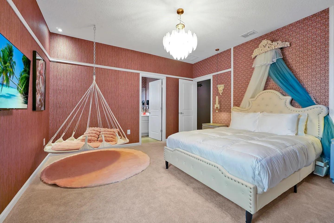
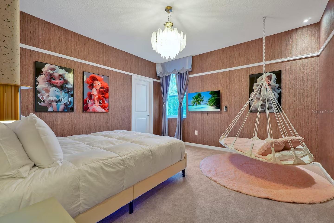
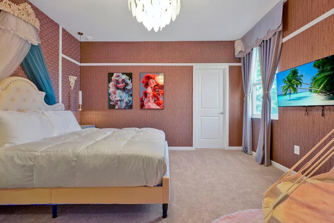
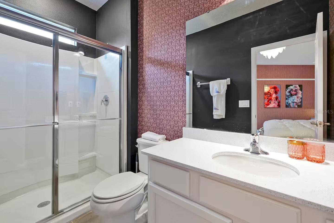
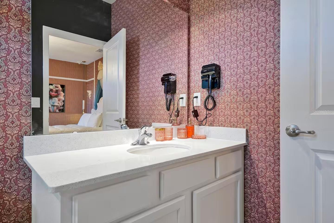
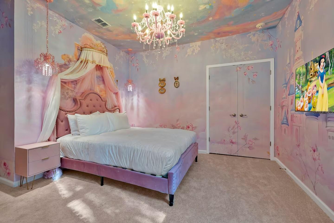
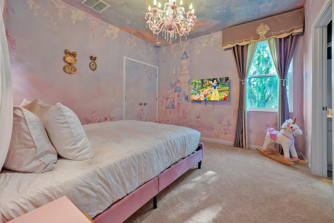
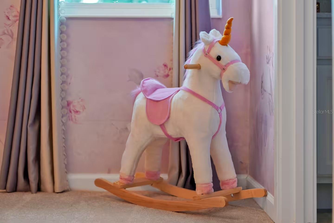
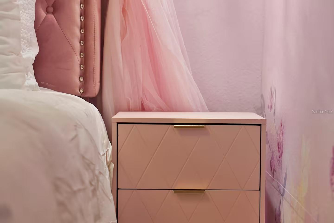
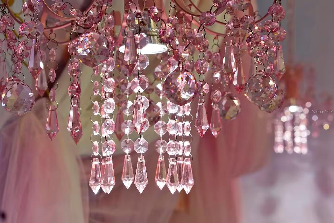
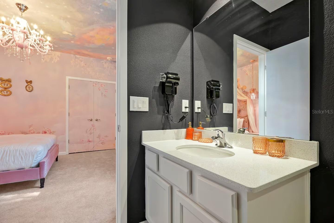
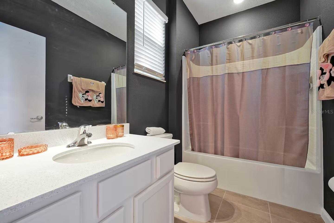
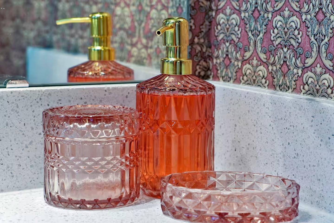
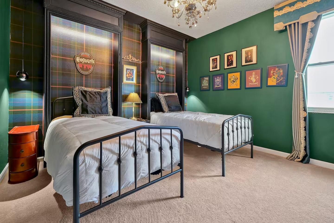
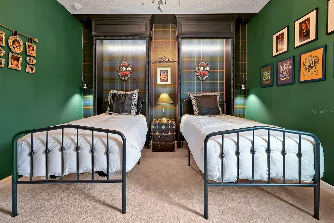
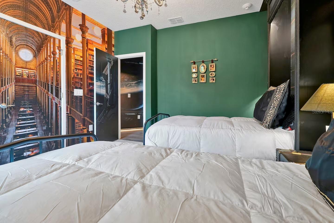
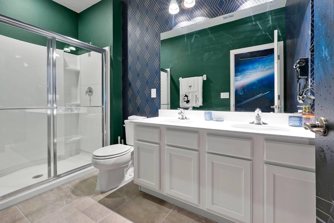
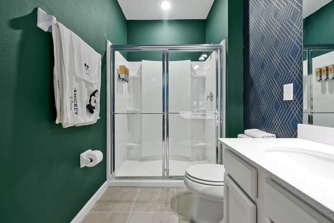

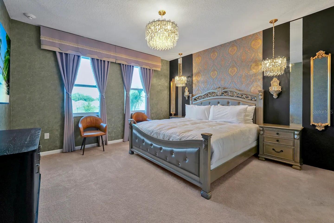
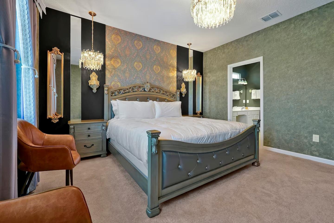
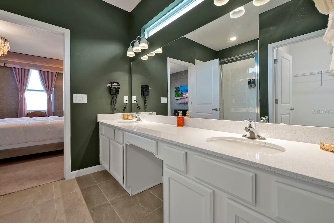
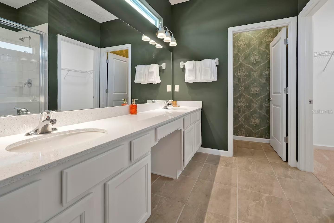
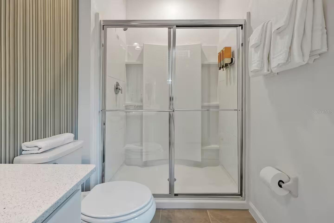
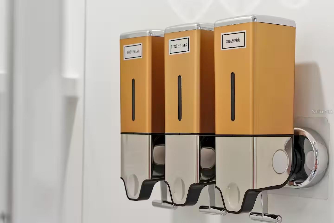
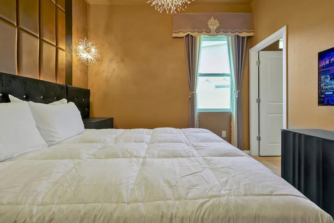
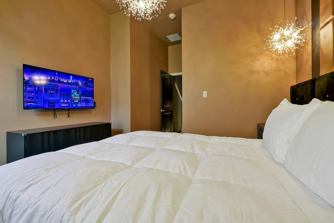
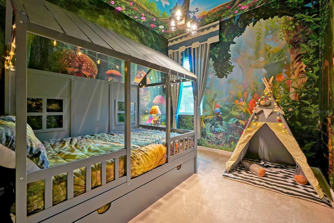
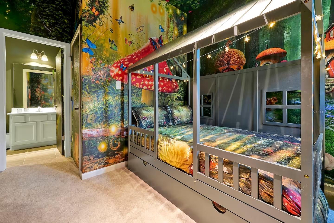
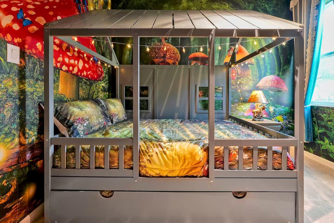
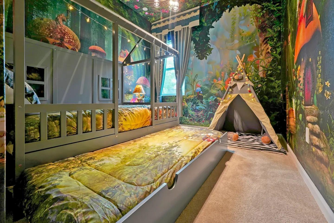

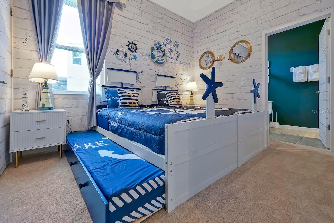
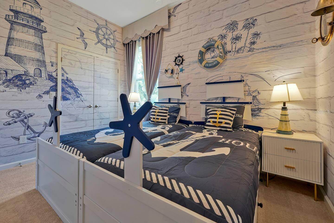
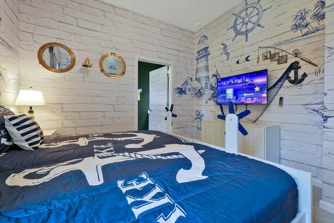
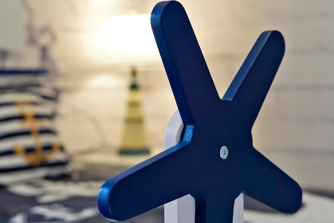
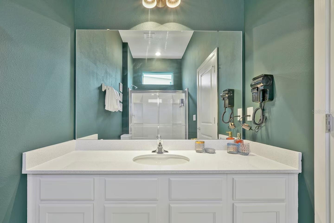
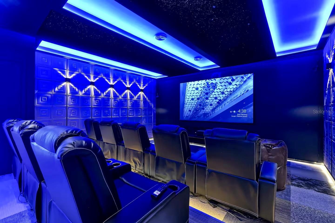
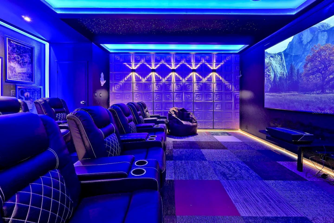
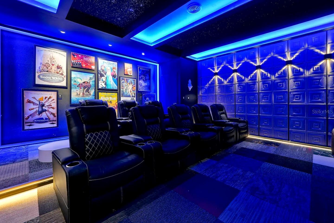
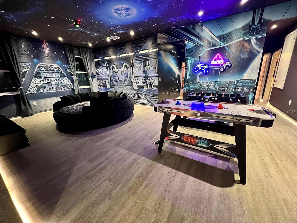

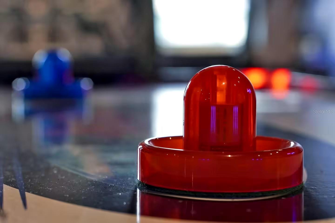

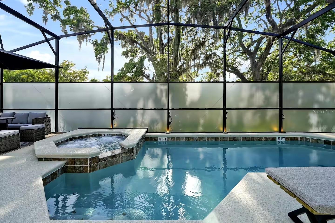
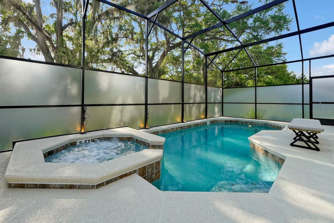
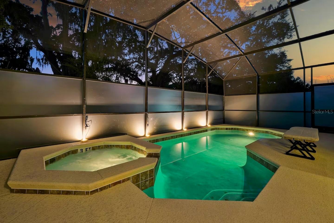
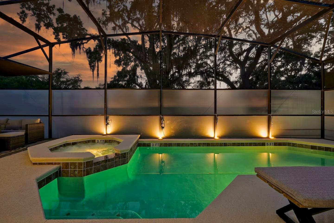
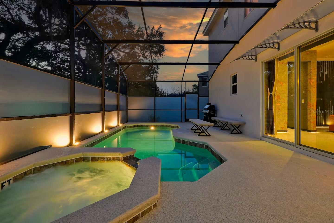
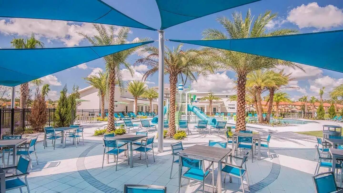
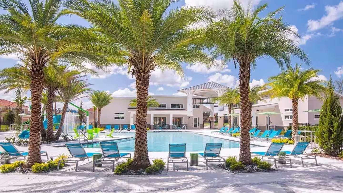
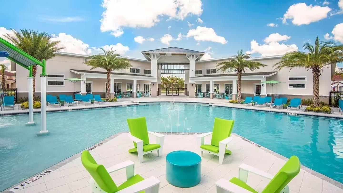
- MLS#: O6309566 ( Residential )
- Street Address: 4441 Ganesha Loop
- Viewed: 133
- Price: $1,550,000
- Price sqft: $288
- Waterfront: No
- Year Built: 2023
- Bldg sqft: 5389
- Bedrooms: 12
- Total Baths: 12
- Full Baths: 11
- 1/2 Baths: 1
- Days On Market: 87
- Additional Information
- Geolocation: 28.3138 / -81.4604
- County: OSCEOLA
- City: KISSIMMEE
- Zipcode: 34746
- Subdivision: Veranda Palms Ph 3
- Elementary School: Floral Ridge
- Middle School: Kissimmee
- High School: Poinciana

- DMCA Notice
-
DescriptionExceptional Investment Opportunity! This stunning, fully furnished and professionally themed vacation home in the sought after Veranda Palms community generated over $150,000 in gross rental income last yearwith future bookings already in place that can seamlessly transfer to the new owner if continuing with the current management company. The seller has invested over $300,000 in luxury designer furnishings, high end upgrades, and custom dcor, making this property truly one of a kind within the community. Boasting 12 bedrooms and 11.5 bathrooms, including two spacious master suites (one on each floor), this home is built for comfort, functionality, and a true resort style experience. The gourmet kitchen is equipped with two microwaves, two refrigerators, two dishwashers, dual sinks, and upgraded tile finishes on both the backsplash and island. The open concept living area has been thoughtfully expanded by enclosing the California room, and the home is loaded with upscale features including: Custom LED lighting, Accent walls and large format tile downstairs, Wood flooring upstairs, Designer light fixtures throughout, Six bathrooms upgraded with sleek, glass enclosed showers and custom wallpaper, Hidden LED mood lighting integrated into baseboards across common areas on both floors. Entertainment is elevated with a private theater room, complete with a 120 screen, HD projector, starry ceiling, and reclining theater seatingideal for unforgettable movie nights. Step outside to your private backyard retreat, featuring a heated pool, spa, and lounge area. With no rear neighbors and privacy film on the pool screen, this outdoor space is perfect for quiet relaxation or entertaining guests. Located just minutes from Disney parks, premium outlets, and top community amenities, and with low HOA fees and no CDD, this beautifully upgraded, turnkey income producing property is the ideal short term rental investment.
Property Location and Similar Properties
All
Similar
Features
Appliances
- Dishwasher
- Disposal
- Dryer
- Electric Water Heater
- Exhaust Fan
- Freezer
- Ice Maker
- Microwave
- Range
- Refrigerator
- Washer
Association Amenities
- Clubhouse
- Fitness Center
- Gated
- Pool
Home Owners Association Fee
- 1035.24
Home Owners Association Fee Includes
- Pool
- Maintenance Grounds
- Trash
Association Name
- Access Management
Baths Full
- 11
Baths Total
- 12
Carport Spaces
- 0.00
Close Date
- 0000-00-00
Cooling
- Central Air
Country
- US
Covered Spaces
- 0.00
Exterior Features
- Lighting
- Sliding Doors
Flooring
- Tile
- Vinyl
Furnished
- Furnished
Garage Spaces
- 2.00
Heating
- Electric
- Natural Gas
- Heat Pump
High School
- Poinciana High School
Insurance Expense
- 0.00
Interior Features
- Kitchen/Family Room Combo
- Living Room/Dining Room Combo
- Open Floorplan
- Primary Bedroom Main Floor
- PrimaryBedroom Upstairs
- Thermostat
- Walk-In Closet(s)
- Window Treatments
Legal Description
- VERANDA PALMS PH 3 PB 29 PGS 51-52 LOT 306
Levels
- Two
Living Area
- 4954.00
Lot Features
- Corner Lot
Middle School
- Kissimmee Middle
Area Major
- 34746 - Kissimmee (West of Town)
Net Operating Income
- 0.00
Occupant Type
- Tenant
Open Parking Spaces
- 0.00
Other Expense
- 0.00
Parcel Number
- 13-25-28-2394-0001-3060
Pets Allowed
- Yes
Pool Features
- Child Safety Fence
- Heated
- In Ground
- Screen Enclosure
Possession
- Close Of Escrow
Property Type
- Residential
Roof
- Tile
School Elementary
- Floral Ridge Elementary
Sewer
- Public Sewer
Tax Year
- 2024
Township
- 25
Utilities
- Cable Connected
- Electricity Connected
- Sewer Connected
- Water Connected
Views
- 133
Virtual Tour Url
- https://www.propertypanorama.com/instaview/stellar/O6309566
Water Source
- Public
Year Built
- 2023
Zoning Code
- RES
Disclaimer: All information provided is deemed to be reliable but not guaranteed.
Listing Data ©2025 Greater Fort Lauderdale REALTORS®
Listings provided courtesy of The Hernando County Association of Realtors MLS.
Listing Data ©2025 REALTOR® Association of Citrus County
Listing Data ©2025 Royal Palm Coast Realtor® Association
The information provided by this website is for the personal, non-commercial use of consumers and may not be used for any purpose other than to identify prospective properties consumers may be interested in purchasing.Display of MLS data is usually deemed reliable but is NOT guaranteed accurate.
Datafeed Last updated on August 14, 2025 @ 12:00 am
©2006-2025 brokerIDXsites.com - https://brokerIDXsites.com
Sign Up Now for Free!X
Call Direct: Brokerage Office: Mobile: 352.585.0041
Registration Benefits:
- New Listings & Price Reduction Updates sent directly to your email
- Create Your Own Property Search saved for your return visit.
- "Like" Listings and Create a Favorites List
* NOTICE: By creating your free profile, you authorize us to send you periodic emails about new listings that match your saved searches and related real estate information.If you provide your telephone number, you are giving us permission to call you in response to this request, even if this phone number is in the State and/or National Do Not Call Registry.
Already have an account? Login to your account.

