
- Lori Ann Bugliaro P.A., PA,REALTOR ®
- Tropic Shores Realty
- Helping My Clients Make the Right Move!
- Mobile: 352.585.0041
- Fax: 888.519.7102
- Mobile: 352.585.0041
- loribugliaro.realtor@gmail.com
Contact Lori Ann Bugliaro P.A.
Schedule A Showing
Request more information
- Home
- Property Search
- Search results
- 16758 135th Avenue, FORT MC COY, FL 32134
Active
Property Photos
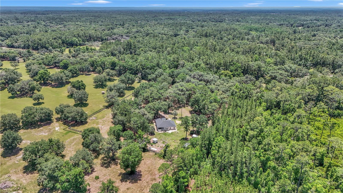

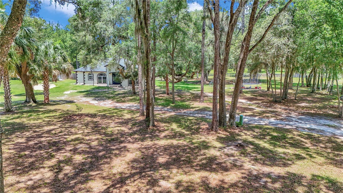
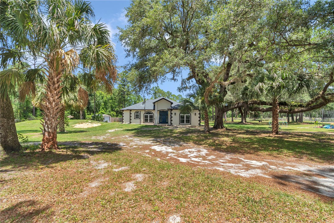
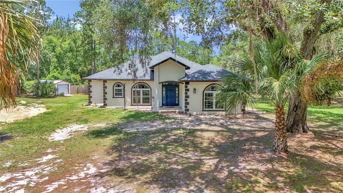
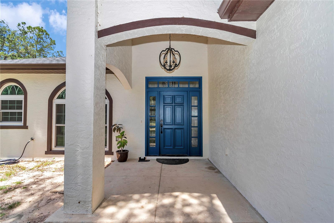
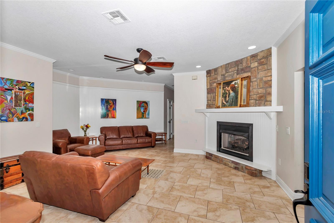
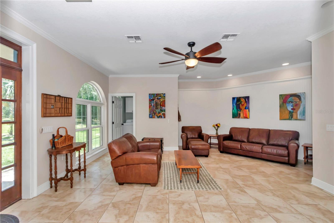
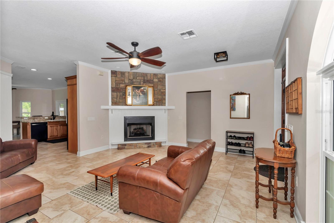
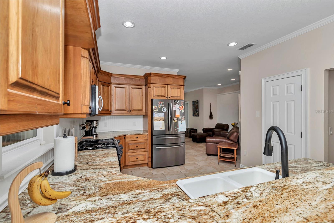
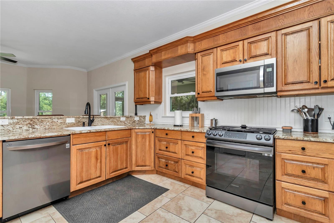
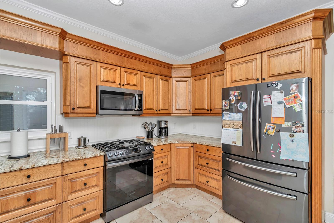
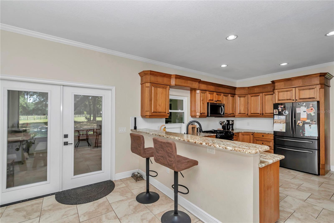
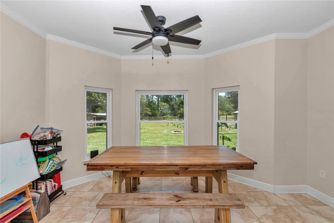
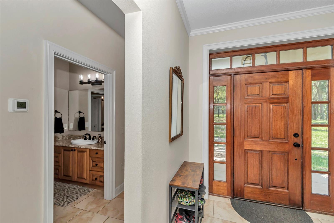
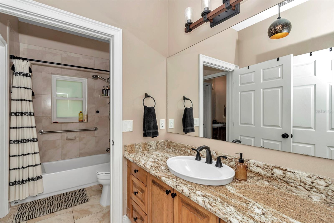
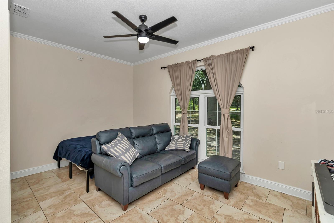
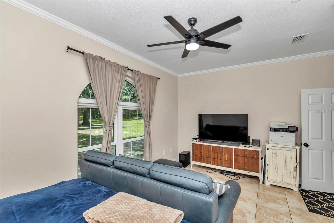
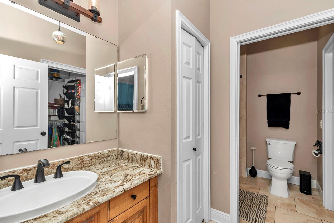
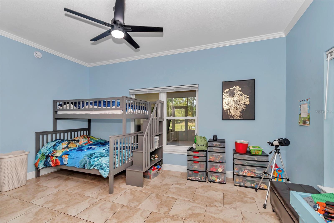
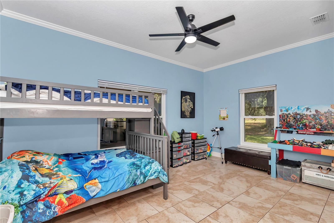
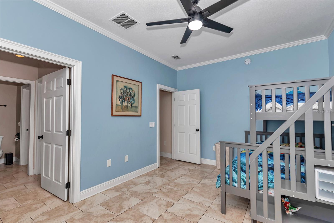
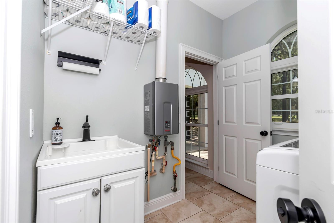
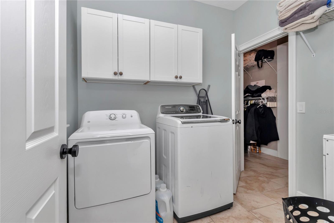
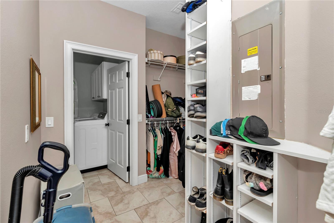
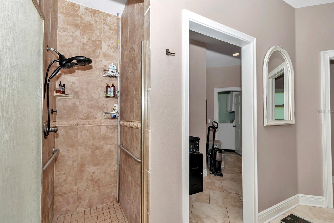
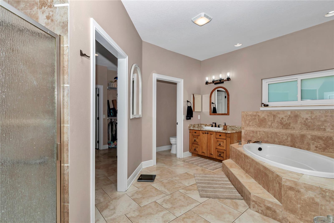
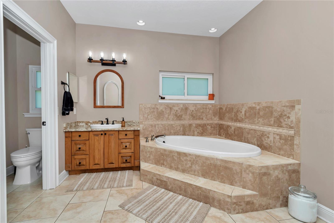
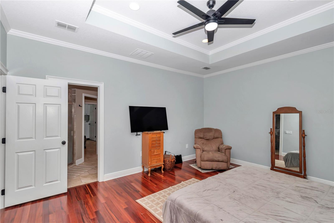
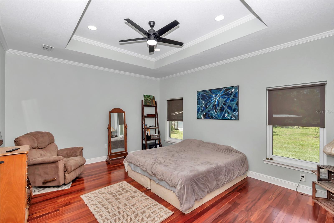
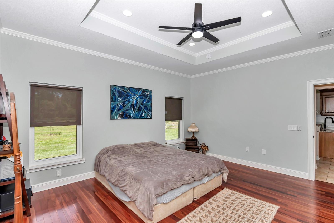
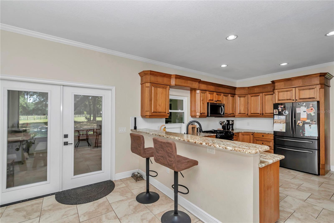
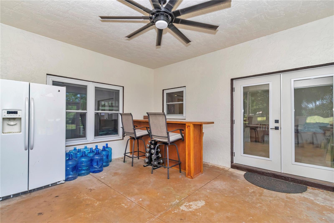
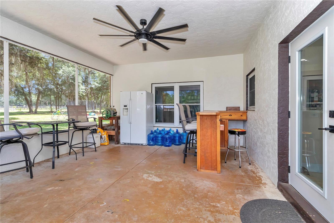
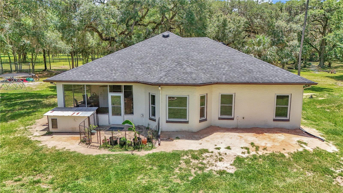
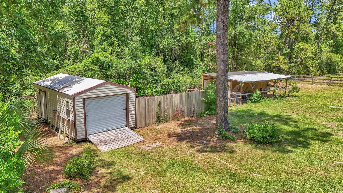
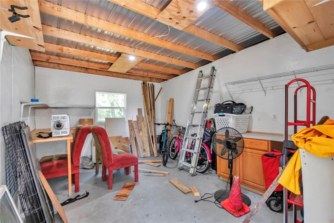
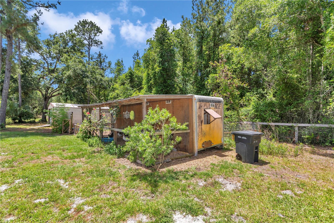
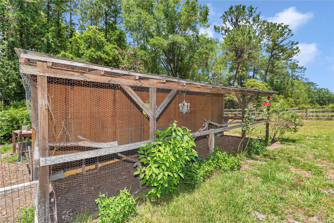
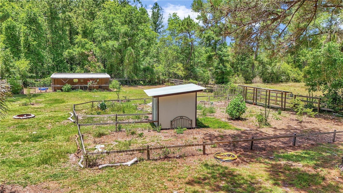
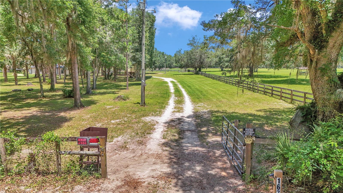
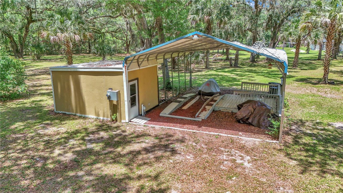
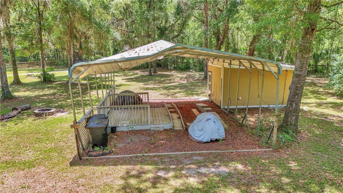
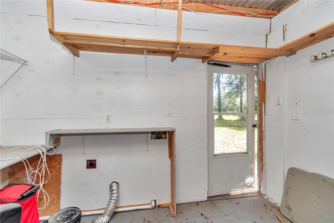
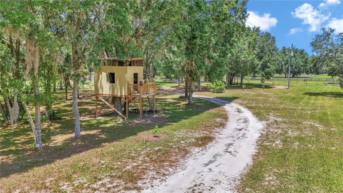
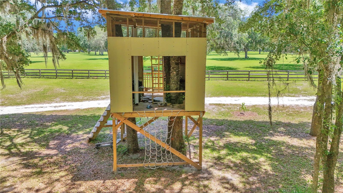
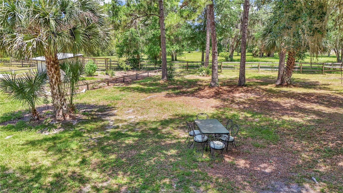
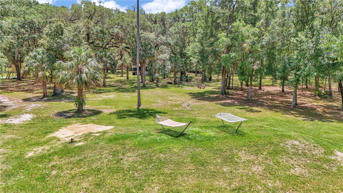
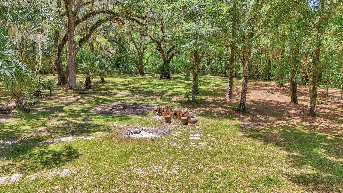
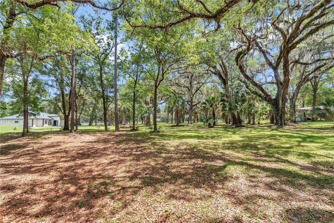
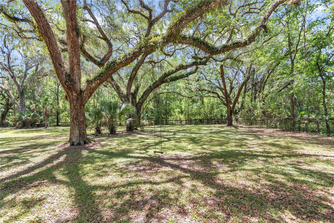
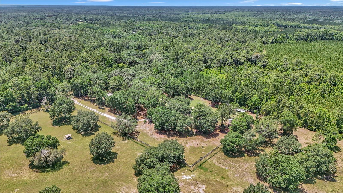
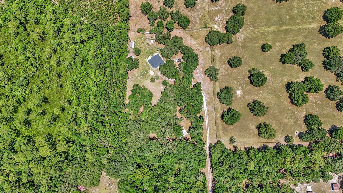
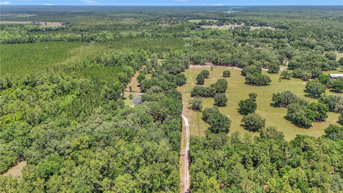
- MLS#: O6309611 ( Residential )
- Street Address: 16758 135th Avenue
- Viewed: 272
- Price: $475,000
- Price sqft: $197
- Waterfront: No
- Year Built: 2008
- Bldg sqft: 2409
- Bedrooms: 3
- Total Baths: 2
- Full Baths: 2
- Garage / Parking Spaces: 3
- Days On Market: 285
- Additional Information
- Geolocation: 29.3941 / -81.9345
- County: MARION
- City: FORT MC COY
- Zipcode: 32134
- Subdivision: Millcrest Campsites Un 2
- Provided by: GAILEY ENTERPRISES REAL ESTATE
- Contact: Richard Gailey
- 770-733-2596

- DMCA Notice
-
DescriptionThis gated, 4 acre secluded property sits perfectly at the end of a dead end street! With views of horse farms on 2 sides and forest on the others offering a tranquil view from every angle! A homesteaders dream! This property is zoned A1 for horses and other animals with the whole property being perimeter fenced with no climb and wood. Close to the ATV trailhead, Hog Waller, Lake Kerr, and 90 minutes to the Atlantic Ocean or Gulf Coast! This completely renovated home has all of the modern upgrades youve been looking for. This spacious 3 bedroom 2 bath home features new interior and exterior paint, 23 roof, 23 air condition, 24 tankless hot water heater, 23 new whole house water filter and softener, 23 new impact windows and the drainfield was replaced in 22, 23 All the electrical was updated and new fans and lights installed in every room! Complete with 250 gallon gas, propane tank and generator transfer. FREE APPRAISAL Credit at closing with preferred lender now until the 1st of April. Step inside your spacious new home with large 18in tile throughout, a living room with crown molding, tall arched windows and a gas fireplace that seamlessly transition to the kitchen with Stone countertops, solid oak cabinets, backsplash, new range and dishwasher, walk in pantry and a bar top overlooking the dining area with amazing views. To the left of the dining area is the oversized primary bedroom with tray ceilings, bamboo flooring and a large walk in closet. The huge primary bathroom boasts a garden tub and separate tile surround shower. For your convenience the laundry room is located just off of the primary. Stepping across the home to the split floor plan are the second and third bedrooms, one with a large walk in closet. The second bathroom is a jack n jill with combo tub/shower that is tile with separate vanities. Step outside through the French doors to the covered and enclosed lanai with views of the backyard filled with majestic Oaks, your own chicken coop with chickens, ducks and geese to stay and provide plenty of eggs! In the over 2400ft fenced garden are more than 100 plants meticulously planted in order to maximize yield are strawberries, blackberries, blueberries, a variety of vegetables, herbs and more. There are also two other garden plots ready to be planted totaling over 1,000 ft. There are over 50 fruit trees planted on the property as well, including a variety of citrus, apple, plum, peach, cherry, walnut, persimmons, figs, chestnuts, olives and more! There is a perfectly positioned fire pit, matching dog house and well house. The recently updated well house is near the garden for irrigation. As you enter the gate of the property to the left, you are greeted with a 24 x 36 x 14 RV carport with storage and a 200 amp separate meter. Additionally, there is a 12 x 24 garage storage shed near the home with power. This amazing property is completed with a custom treehouse that is two stories tall and sure to bring joy to any family! This once in a lifetime opportunity has it all! Close to boating, fishing, riding your four wheelers and enjoying the peaceful way of life! Energy efficient home with power bills monthly under 150\ month and the property tax bill is $ 5500 / year. HOI is $ 1600 / year!
Property Location and Similar Properties
All
Similar
Features
Appliances
- Dishwasher
- Disposal
- Gas Water Heater
- Microwave
- Range
- Tankless Water Heater
- Water Purifier
Home Owners Association Fee
- 0.00
Carport Spaces
- 3.00
Close Date
- 0000-00-00
Cooling
- Central Air
Country
- US
Covered Spaces
- 0.00
Exterior Features
- Dog Run
- French Doors
- Private Mailbox
- Storage
Fencing
- Board
- Fenced
- Wood
Flooring
- Tile
- Wood
Garage Spaces
- 0.00
Heating
- Central
- Heat Pump
Insurance Expense
- 0.00
Interior Features
- Ceiling Fans(s)
- Crown Molding
- Eat-in Kitchen
- High Ceilings
- Kitchen/Family Room Combo
- Primary Bedroom Main Floor
- Split Bedroom
- Stone Counters
- Thermostat
- Tray Ceiling(s)
- Vaulted Ceiling(s)
- Walk-In Closet(s)
- Window Treatments
Legal Description
- SEC 06 TWP 13 RGE 24 COM AT SW COR OF N 1/2 OF NE 1/4 OF SEC 6 TH N 00-06-30 E 526.19 FT TH N 89-57-36 W 331.12 FT TH S 00-07-16 W 526.19 FT TH S 89-57-36 E 331.24 FT TO POB.
Levels
- One
Living Area
- 2021.00
Lot Features
- Zoned for Horses
Area Major
- 32134 - Fort Mc Coy/Salt Springs
Net Operating Income
- 0.00
Occupant Type
- Owner
Open Parking Spaces
- 0.00
Other Expense
- 0.00
Other Structures
- Kennel/Dog Run
- Shed(s)
- Storage
Parcel Number
- 09864-018-01
Parking Features
- RV Carport
- RV Access/Parking
Pets Allowed
- Yes
Property Type
- Residential
Roof
- Shingle
Sewer
- Septic Tank
Tax Year
- 2024
Township
- 13
Utilities
- Electricity Connected
Views
- 272
Virtual Tour Url
- https://www.propertypanorama.com/instaview/stellar/O6309611
Water Source
- Well
Year Built
- 2008
Zoning Code
- A1
Disclaimer: All information provided is deemed to be reliable but not guaranteed.
Listing Data ©2026 Greater Fort Lauderdale REALTORS®
Listings provided courtesy of The Hernando County Association of Realtors MLS.
Listing Data ©2026 REALTOR® Association of Citrus County
Listing Data ©2026 Royal Palm Coast Realtor® Association
The information provided by this website is for the personal, non-commercial use of consumers and may not be used for any purpose other than to identify prospective properties consumers may be interested in purchasing.Display of MLS data is usually deemed reliable but is NOT guaranteed accurate.
Datafeed Last updated on February 26, 2026 @ 12:00 am
©2006-2026 brokerIDXsites.com - https://brokerIDXsites.com
Sign Up Now for Free!X
Call Direct: Brokerage Office: Mobile: 352.585.0041
Registration Benefits:
- New Listings & Price Reduction Updates sent directly to your email
- Create Your Own Property Search saved for your return visit.
- "Like" Listings and Create a Favorites List
* NOTICE: By creating your free profile, you authorize us to send you periodic emails about new listings that match your saved searches and related real estate information.If you provide your telephone number, you are giving us permission to call you in response to this request, even if this phone number is in the State and/or National Do Not Call Registry.
Already have an account? Login to your account.

