
- Lori Ann Bugliaro P.A., REALTOR ®
- Tropic Shores Realty
- Helping My Clients Make the Right Move!
- Mobile: 352.585.0041
- Fax: 888.519.7102
- 352.585.0041
- loribugliaro.realtor@gmail.com
Contact Lori Ann Bugliaro P.A.
Schedule A Showing
Request more information
- Home
- Property Search
- Search results
- 2120 Deloraine Trail, MAITLAND, FL 32751
Property Photos
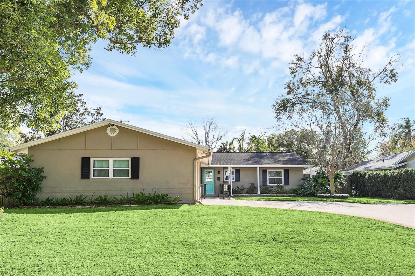

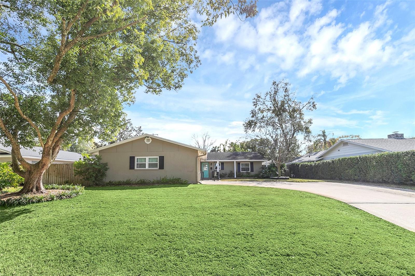
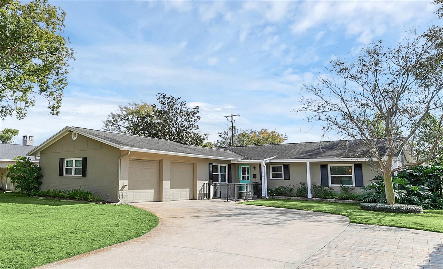
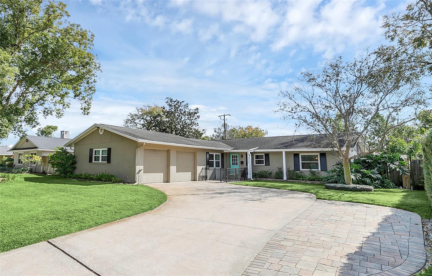

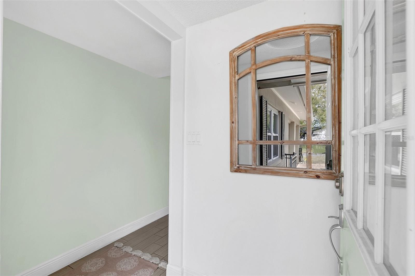
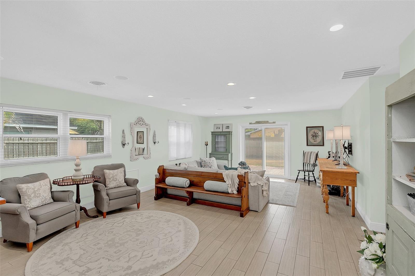
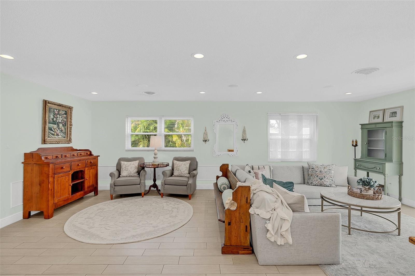
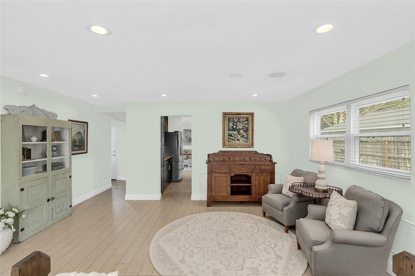
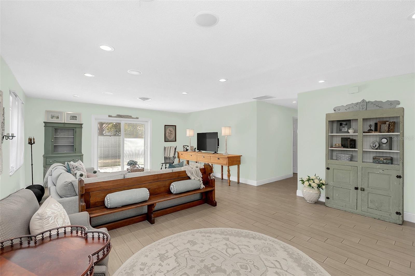
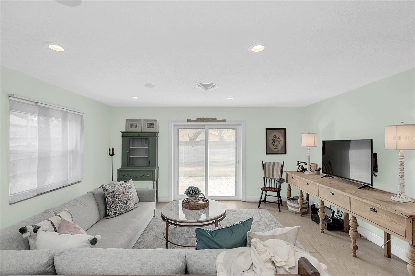
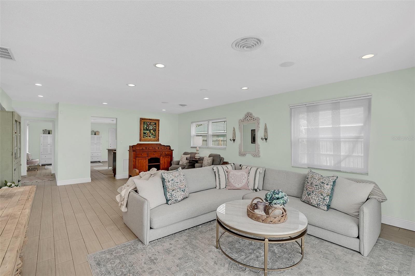
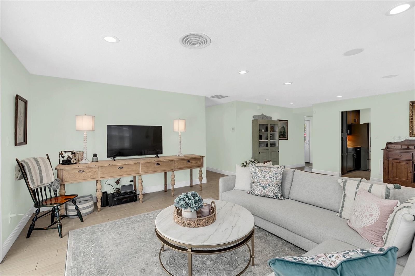
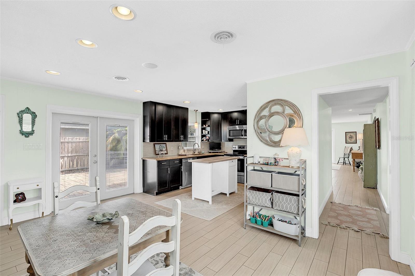
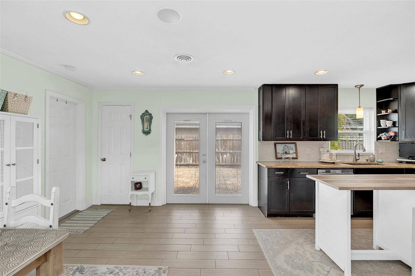
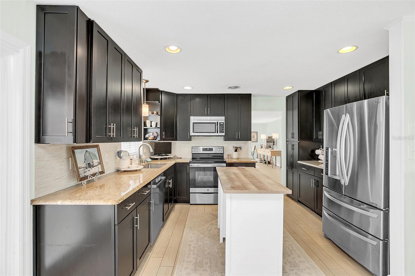
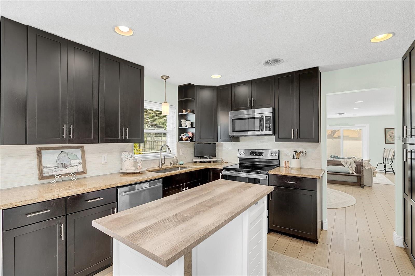
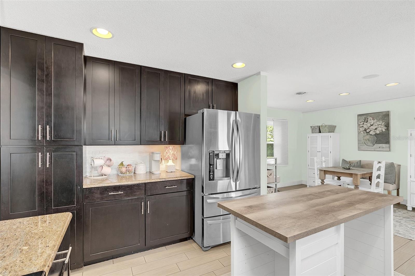
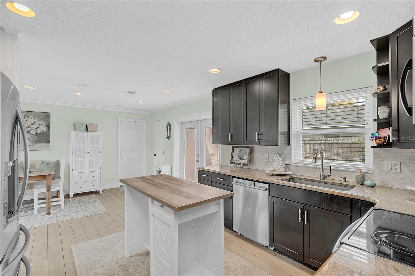
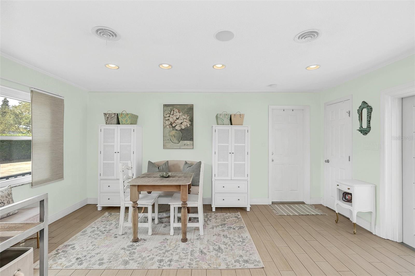
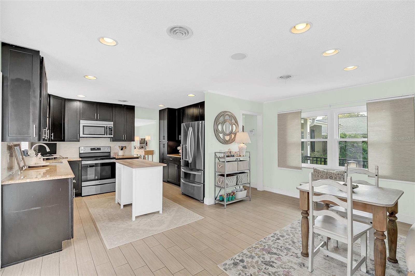
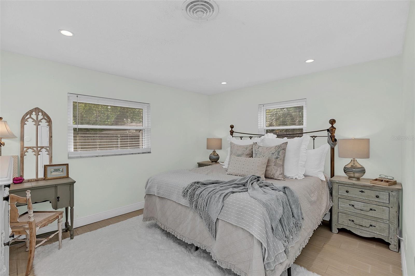
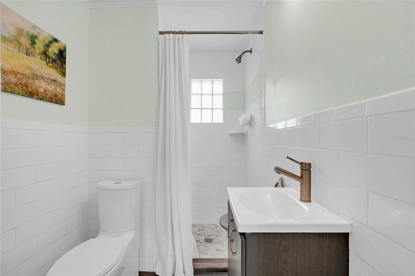
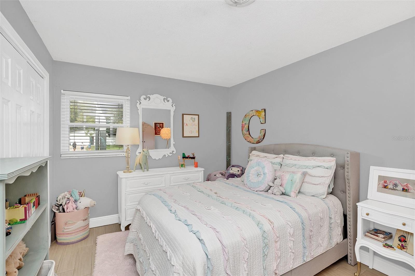
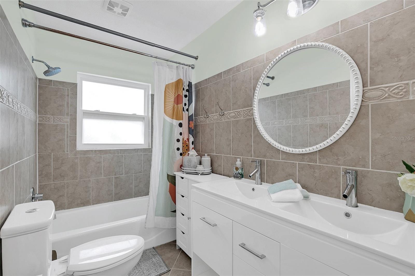
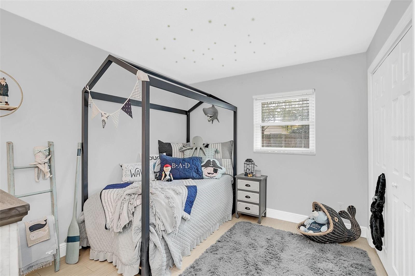

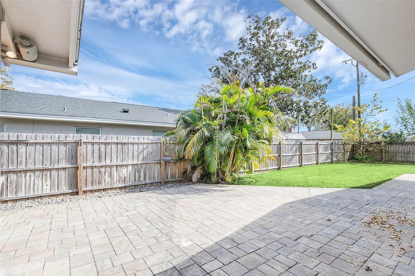
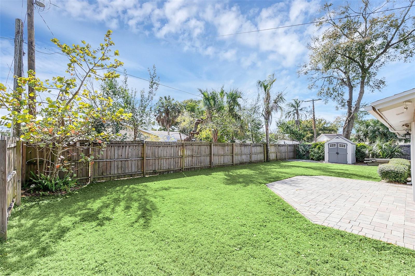
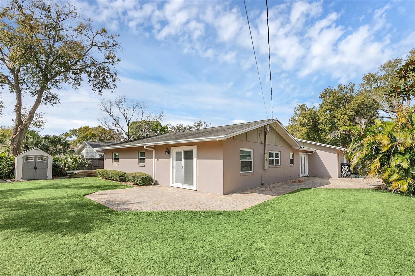
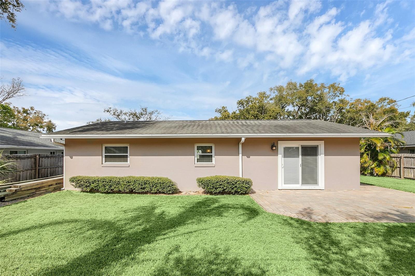
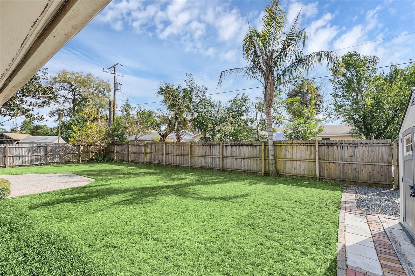
- MLS#: O6309845 ( Residential Lease )
- Street Address: 2120 Deloraine Trail
- Viewed: 111
- Price: $3,650
- Price sqft: $2
- Waterfront: No
- Year Built: 1962
- Bldg sqft: 1735
- Bedrooms: 4
- Total Baths: 2
- Full Baths: 2
- Garage / Parking Spaces: 2
- Days On Market: 17
- Additional Information
- Geolocation: 28.638 / -81.3384
- County: ORANGE
- City: MAITLAND
- Zipcode: 32751
- Subdivision: Highland Park Estates
- Elementary School: Dommerich Elem
- Middle School: Maitland Middle
- High School: Winter Park High
- Provided by: PREMIER SOTHEBY'S INTL. REALTY
- Contact: Alison Mosley
- 407-644-3295

- DMCA Notice
-
DescriptionThere is a reason why Dommerich continues to be one of the sought after neighborhoods in Maitland. The best schools are close by as well as Maitland Community Park. Most of all, it is home to a tightly knit community of neighbors. This four bedroom, two bath home has been renovated with lots of extras. Porcelain tile wood grain floors are throughout living spaces, so durable and so great for day to day living. The kitchen is renovated with 42 inch deep walnut stained cabinetry, granite counters and custom backsplash with room for a center work island. Generous space off the kitchen for an eat in kitchen table or additional family space. Living and dining spaces combine, and open through updated doors to a cobblestone patio that wraps the house to another side patio where summer cooking is made simple with doors back into the kitchen. Dommerich is zoned for and is home to the best schools in Orange County, such as Dommerich Elementary, Maitland Middle and Winter Park High School. Maitland is home to fantastic restaurants, great community parks and more.
Property Location and Similar Properties
All
Similar
Features
Appliances
- Dishwasher
- Disposal
- Electric Water Heater
- Exhaust Fan
- Range
- Refrigerator
Home Owners Association Fee
- 0.00
Association Name
- NA
Carport Spaces
- 0.00
Close Date
- 0000-00-00
Cooling
- Central Air
Country
- US
Covered Spaces
- 0.00
Exterior Features
- Rain Gutters
Flooring
- Tile
Furnished
- Unfurnished
Garage Spaces
- 2.00
Heating
- Central
High School
- Winter Park High
Insurance Expense
- 0.00
Interior Features
- Eat-in Kitchen
Levels
- One
Living Area
- 1649.00
Lot Features
- City Limits
- Paved
Middle School
- Maitland Middle
Area Major
- 32751 - Maitland / Eatonville
Net Operating Income
- 0.00
Occupant Type
- Tenant
Open Parking Spaces
- 0.00
Other Expense
- 0.00
Owner Pays
- Grounds Care
Parcel Number
- 29-21-30-3578-06-030
Pets Allowed
- Breed Restrictions
- Number Limit
- Pet Deposit
- Size Limit
Property Type
- Residential Lease
School Elementary
- Dommerich Elem
Sewer
- Public Sewer
Utilities
- Cable Available
- Electricity Connected
- Sprinkler Well
Views
- 111
Virtual Tour Url
- https://www.propertypanorama.com/instaview/stellar/O6309845
Water Source
- Public
Year Built
- 1962
Disclaimer: All information provided is deemed to be reliable but not guaranteed.
Listing Data ©2025 Greater Fort Lauderdale REALTORS®
Listings provided courtesy of The Hernando County Association of Realtors MLS.
Listing Data ©2025 REALTOR® Association of Citrus County
Listing Data ©2025 Royal Palm Coast Realtor® Association
The information provided by this website is for the personal, non-commercial use of consumers and may not be used for any purpose other than to identify prospective properties consumers may be interested in purchasing.Display of MLS data is usually deemed reliable but is NOT guaranteed accurate.
Datafeed Last updated on June 7, 2025 @ 12:00 am
©2006-2025 brokerIDXsites.com - https://brokerIDXsites.com
Sign Up Now for Free!X
Call Direct: Brokerage Office: Mobile: 352.585.0041
Registration Benefits:
- New Listings & Price Reduction Updates sent directly to your email
- Create Your Own Property Search saved for your return visit.
- "Like" Listings and Create a Favorites List
* NOTICE: By creating your free profile, you authorize us to send you periodic emails about new listings that match your saved searches and related real estate information.If you provide your telephone number, you are giving us permission to call you in response to this request, even if this phone number is in the State and/or National Do Not Call Registry.
Already have an account? Login to your account.

