
- Lori Ann Bugliaro P.A., REALTOR ®
- Tropic Shores Realty
- Helping My Clients Make the Right Move!
- Mobile: 352.585.0041
- Fax: 888.519.7102
- 352.585.0041
- loribugliaro.realtor@gmail.com
Contact Lori Ann Bugliaro P.A.
Schedule A Showing
Request more information
- Home
- Property Search
- Search results
- 3512 Legacy Hills Court, LONGWOOD, FL 32779
Property Photos
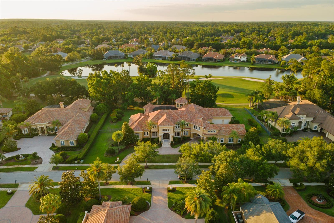


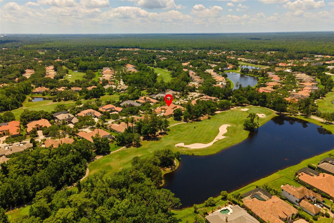
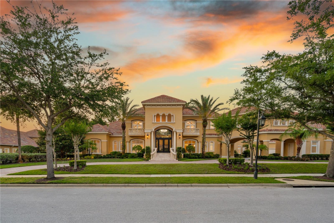
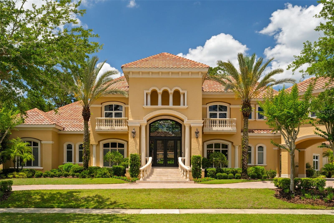
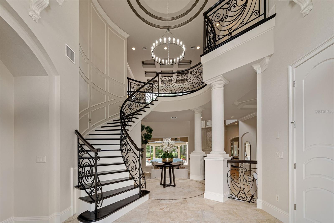
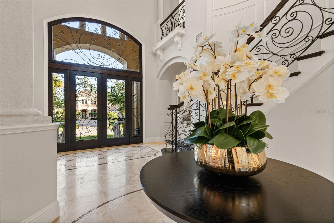

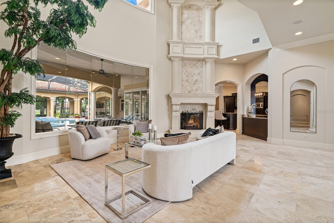
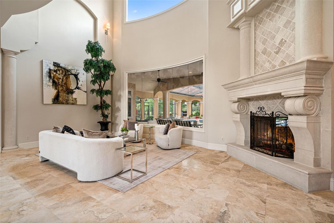
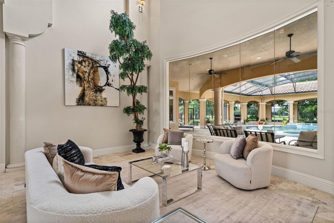
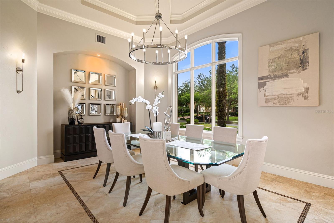
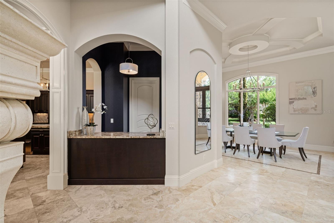
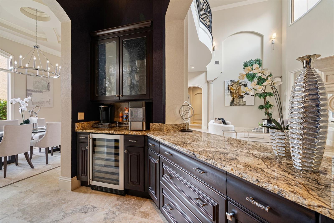
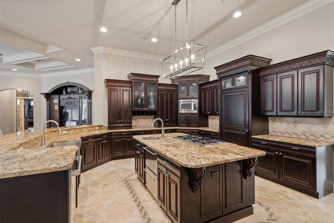
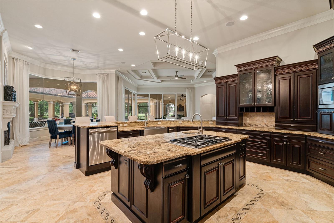
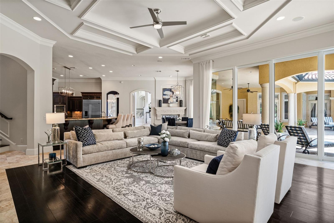
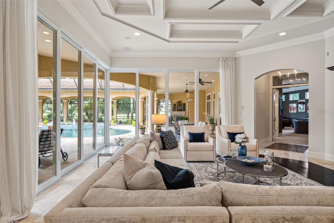
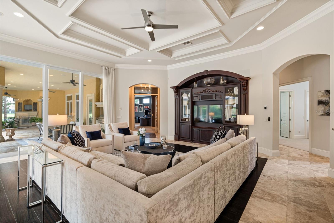
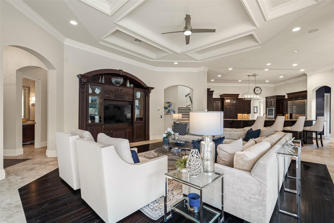
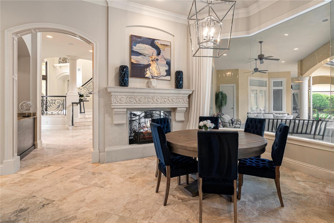
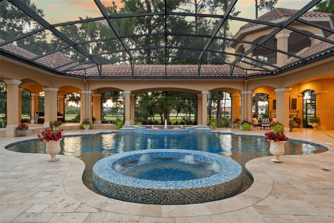
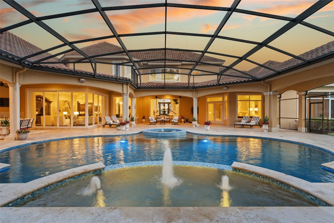
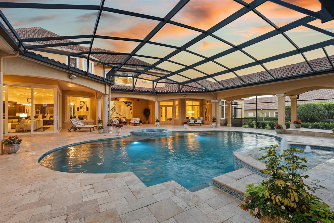
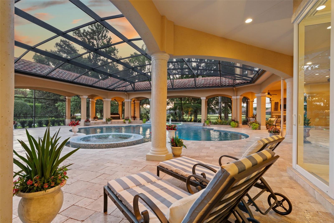
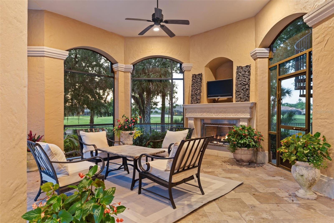
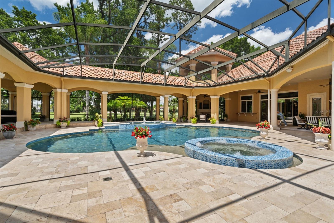
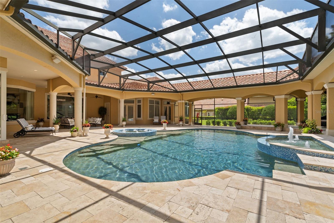
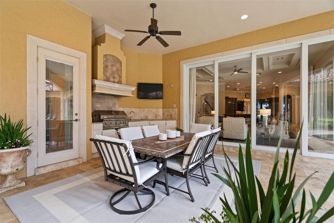
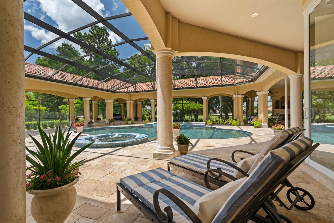
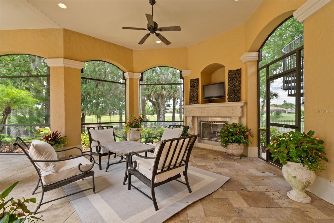
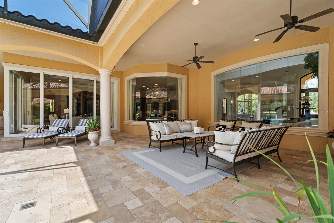
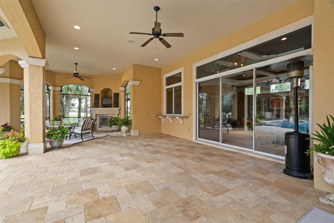
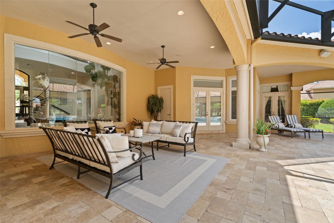
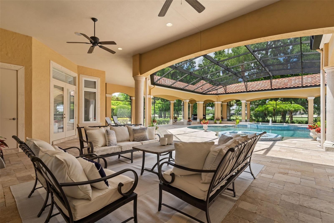
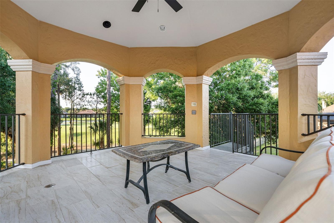
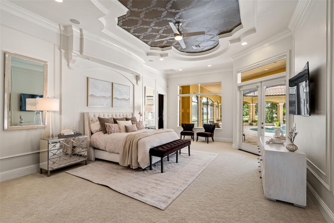
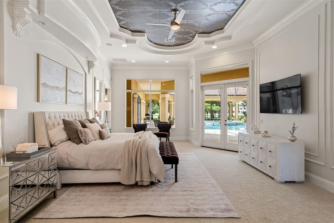
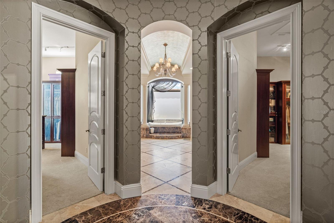
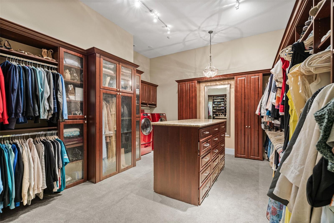
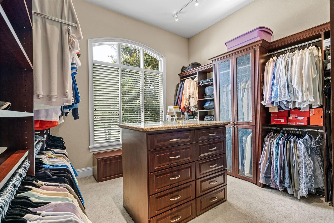
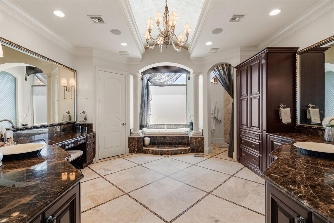
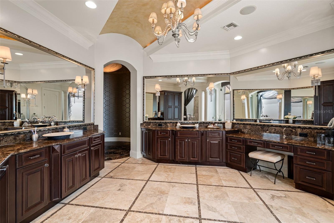
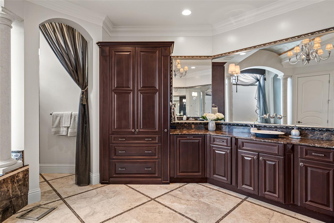
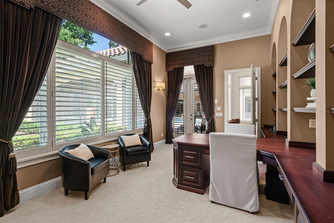
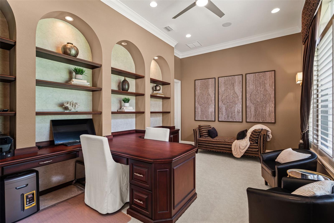
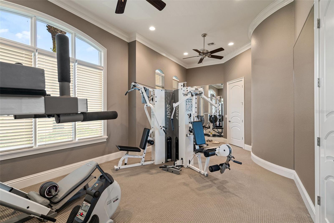
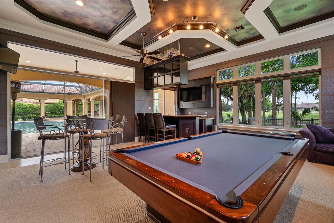
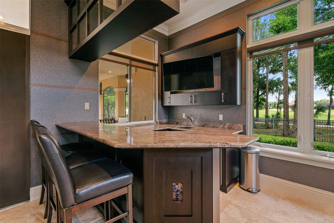
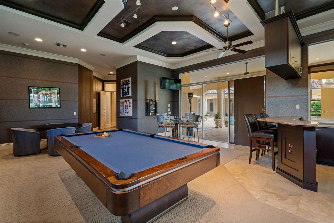
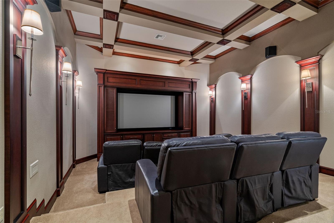
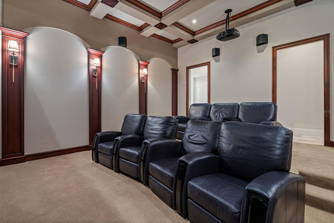
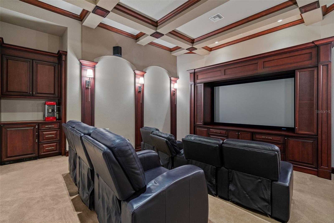

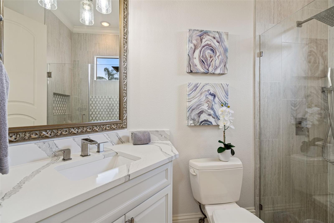
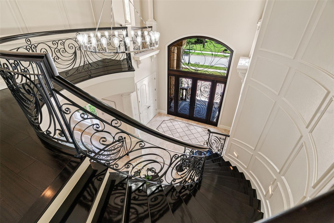
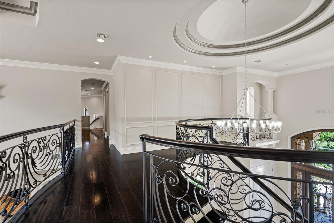

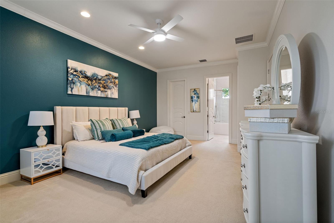
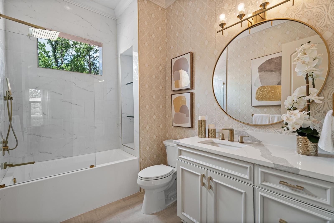
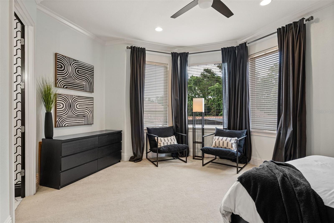
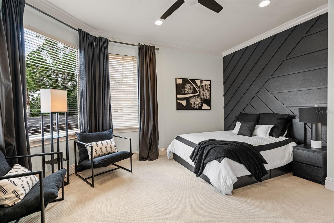
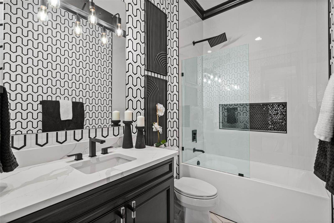
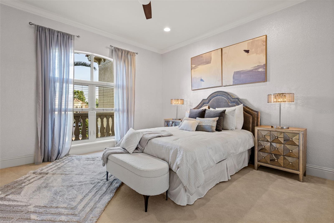
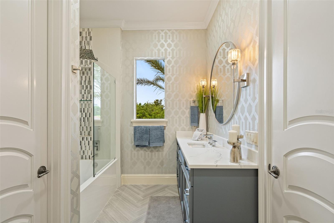
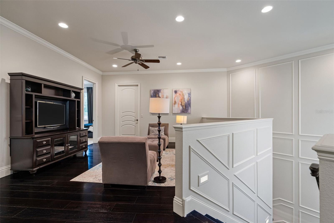
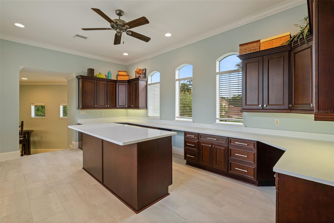
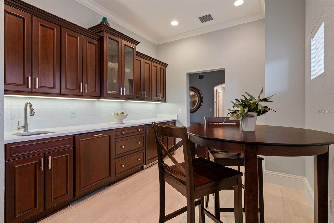
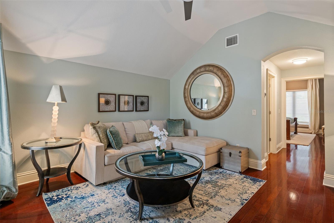
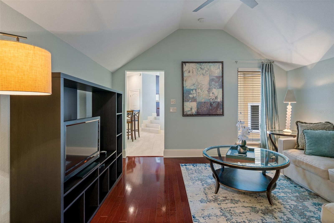
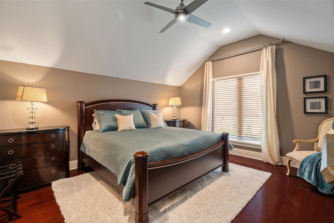
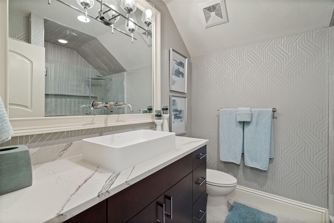
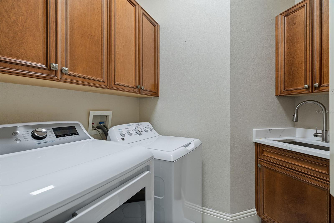
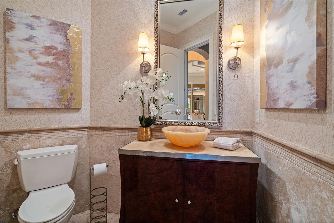
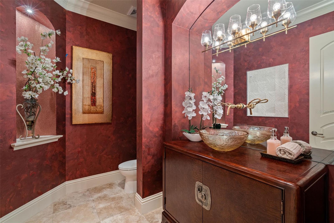
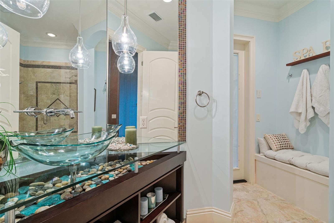
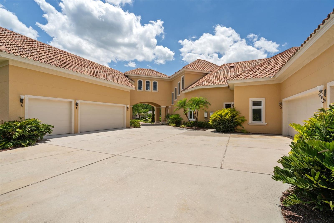
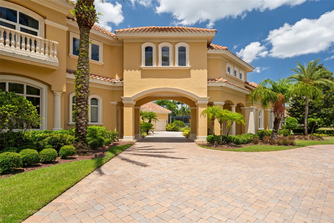
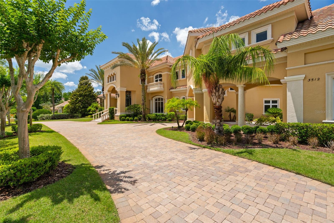
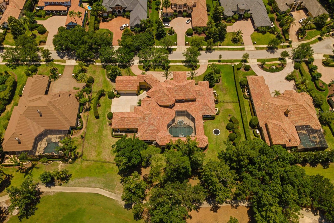
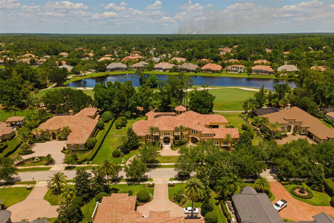
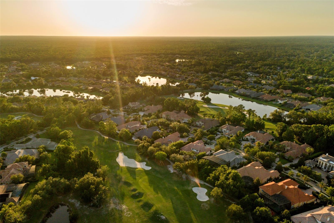

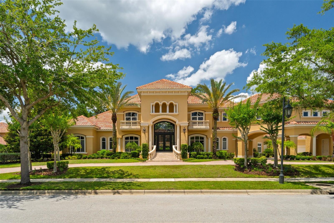
- MLS#: O6310124 ( Residential )
- Street Address: 3512 Legacy Hills Court
- Viewed: 41
- Price: $3,675,000
- Price sqft: $243
- Waterfront: No
- Year Built: 2006
- Bldg sqft: 15144
- Bedrooms: 6
- Total Baths: 9
- Full Baths: 7
- 1/2 Baths: 2
- Garage / Parking Spaces: 6
- Days On Market: 11
- Additional Information
- Geolocation: 28.7581 / -81.3941
- County: SEMINOLE
- City: LONGWOOD
- Zipcode: 32779
- Subdivision: Alaqua Lakes Ph 5b
- Provided by: COLDWELL BANKER REALTY
- Contact: Frank Benevento
- 407-333-8088

- DMCA Notice
-
DescriptionAn unparalleled opportunity to acquire a one of a kind architectural masterpiece by renowned builder Dave Brewer, perfectly positioned on a sprawling 1.2 acre DOUBLE LOT with breathtaking golf course and water views. Nestled within the sought after, sub gated Enclave of Alaqua Lakes, this estate offers the ultimate in privacy, sophistication, and resort style living. Introducing this one of a kind custom estate, offering over 9,500 square feet of impeccably crafted living space and more than 15,000 square feet under roof. Available for the first time, this extraordinary residence was thoughtfully designed with no detail nor expense spared for its original owners. From the moment you enter, you're welcomed by the unbelievable grand foyer with 22'+ ceilings and a grand staircase, travertine flooring with intricate mosaic inlay, rich wood accents, and sophisticated finishes throughout; one is immediately aware that something truly special lies within this estate. Elegant formal living and dining areas flow effortlessly into the dramatic centerpiece of the homea stunning open concept kitchen and family room viewing the massive sparkling pool and covered lanai area. This space features vaulted ceilings, a striking stone fireplace, a wet bar, and a chef inspired kitchen equipped with top tier appliances, a large center island with a prep sink, and an expansive hidden walk in pantry. The luxurious primary suite is situated privately unto itself and boasts its own office, expansive dual walk in closets(one featuring a washer & dryer), French doors that open to the covered lanai and pool, and a spa style bath with an oversized walk in shower and a soaking tub; all complete with access to the home gym. Additional standout features include a game room, private study, home gym, and a state of the art theater room offering a true cinematic experience. Step outside to your own private resort, where a breathtaking backyard oasis awaits. Enjoy a wraparound covered lanai with travertine flooring surrounding the sparkling oversized pool, spa, and water feature, a fully equipped summer kitchen, and a unique observatory overlooking the golf coursedesigned to rival any world class retreat. A second stairway is tucked away and allows easy access to the 2nd level spaces: 4 bedrooms, 4 full baths, a loft, crafts area, and kitchenette aside the in law suite, as well as a second laundry room. The beautifully landscaped grounds also feature a motorcourt with a 6+ car garage, a portico, fenced yard, and a brick paver circular drive that sets the tone for this majestic property. Located in Alaqua Lakes, this home offers easy access to boutique shopping, fine dining, top medical facilities, major highways, downtown Orlando, world famous attractions, and pristine beaches. This property may be under audio/visual surveillance.
Property Location and Similar Properties
All
Similar
Features
Appliances
- Bar Fridge
- Built-In Oven
- Cooktop
- Dishwasher
- Disposal
- Microwave
- Refrigerator
Association Amenities
- Gated
- Park
- Playground
- Pool
- Security
- Tennis Court(s)
Home Owners Association Fee
- 2654.00
Home Owners Association Fee Includes
- Guard - 24 Hour
- Pool
- Other
Association Name
- Castle Group/Jeff Daniel
Association Phone
- 407-915-6001
Carport Spaces
- 0.00
Close Date
- 0000-00-00
Cooling
- Central Air
- Zoned
Country
- US
Covered Spaces
- 0.00
Exterior Features
- Lighting
- Other
- Outdoor Grill
- Sliding Doors
Flooring
- Carpet
- Travertine
- Wood
Garage Spaces
- 6.00
Heating
- Central
- Zoned
Insurance Expense
- 0.00
Interior Features
- Cathedral Ceiling(s)
- Ceiling Fans(s)
- Chair Rail
- Coffered Ceiling(s)
- Crown Molding
- Eat-in Kitchen
- High Ceilings
- Open Floorplan
- Primary Bedroom Main Floor
- Solid Surface Counters
- Walk-In Closet(s)
- Wet Bar
Legal Description
- LOTS 21 & 22 ALAQUA LAKES PH 5B PB 59 PGS 42 - 43
Levels
- Two
Living Area
- 9545.00
Lot Features
- On Golf Course
- Oversized Lot
Area Major
- 32779 - Longwood/Wekiva Springs
Net Operating Income
- 0.00
Occupant Type
- Owner
Open Parking Spaces
- 0.00
Other Expense
- 0.00
Parcel Number
- 10-20-29-5QD-0000-0210
Pets Allowed
- Yes
Pool Features
- In Ground
- Other
- Screen Enclosure
Property Type
- Residential
Roof
- Tile
Sewer
- Public Sewer
Tax Year
- 2024
Township
- 20
Utilities
- Electricity Connected
- Natural Gas Connected
- Sewer Connected
- Water Connected
View
- Golf Course
- Park/Greenbelt
- Pool
- Trees/Woods
Views
- 41
Virtual Tour Url
- https://www.propertypanorama.com/instaview/stellar/O6310124
Water Source
- Public
Year Built
- 2006
Zoning Code
- PUD
Disclaimer: All information provided is deemed to be reliable but not guaranteed.
Listing Data ©2025 Greater Fort Lauderdale REALTORS®
Listings provided courtesy of The Hernando County Association of Realtors MLS.
Listing Data ©2025 REALTOR® Association of Citrus County
Listing Data ©2025 Royal Palm Coast Realtor® Association
The information provided by this website is for the personal, non-commercial use of consumers and may not be used for any purpose other than to identify prospective properties consumers may be interested in purchasing.Display of MLS data is usually deemed reliable but is NOT guaranteed accurate.
Datafeed Last updated on June 3, 2025 @ 12:00 am
©2006-2025 brokerIDXsites.com - https://brokerIDXsites.com
Sign Up Now for Free!X
Call Direct: Brokerage Office: Mobile: 352.585.0041
Registration Benefits:
- New Listings & Price Reduction Updates sent directly to your email
- Create Your Own Property Search saved for your return visit.
- "Like" Listings and Create a Favorites List
* NOTICE: By creating your free profile, you authorize us to send you periodic emails about new listings that match your saved searches and related real estate information.If you provide your telephone number, you are giving us permission to call you in response to this request, even if this phone number is in the State and/or National Do Not Call Registry.
Already have an account? Login to your account.

