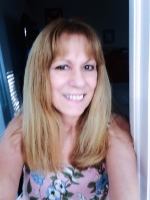
- Lori Ann Bugliaro P.A., REALTOR ®
- Tropic Shores Realty
- Helping My Clients Make the Right Move!
- Mobile: 352.585.0041
- Fax: 888.519.7102
- 352.585.0041
- loribugliaro.realtor@gmail.com
Contact Lori Ann Bugliaro P.A.
Schedule A Showing
Request more information
- Home
- Property Search
- Search results
- 140 Deer Lake Circle, ORMOND BEACH, FL 32174
Property Photos
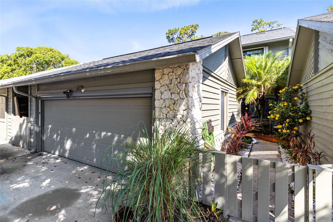


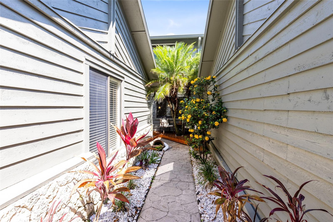
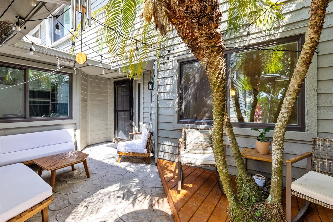
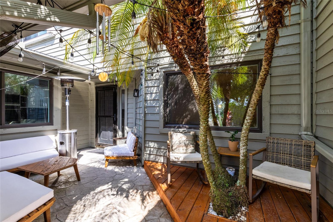
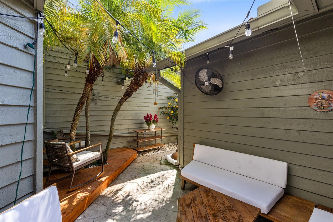
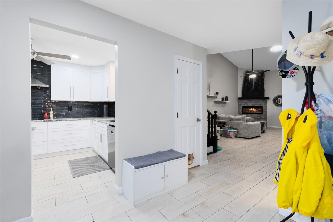
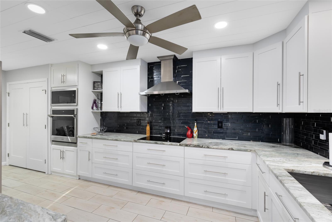
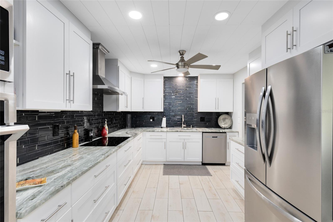
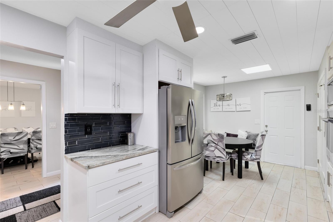
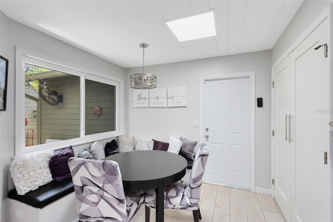
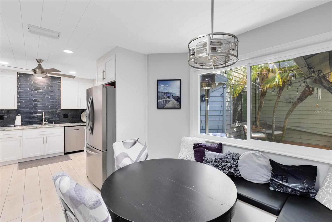
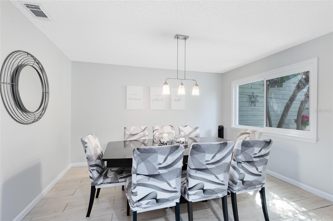
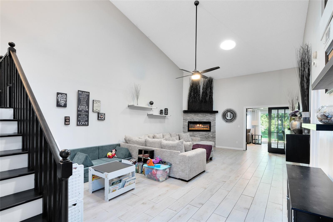
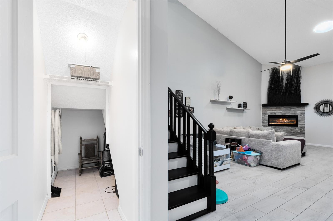

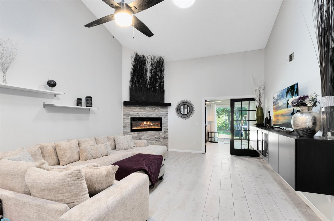
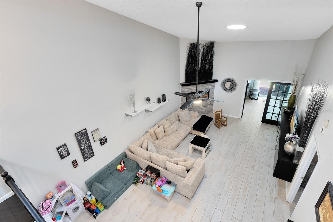
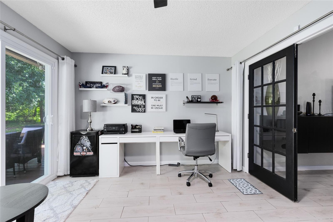
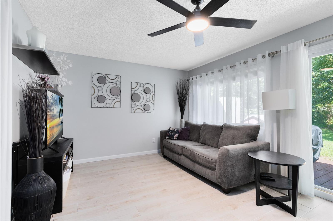
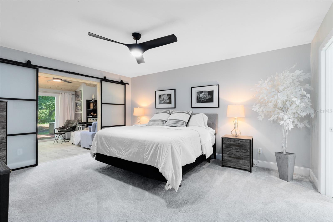
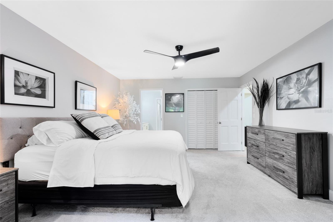
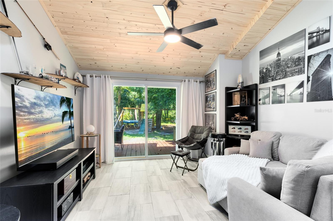
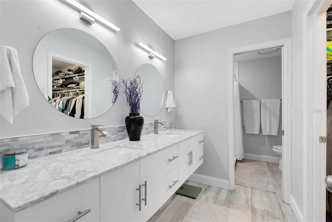
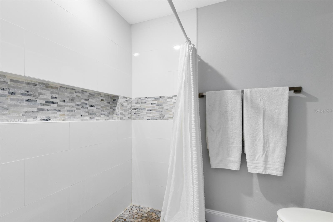
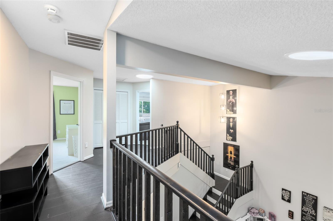
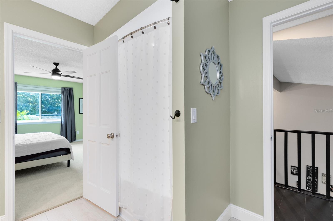
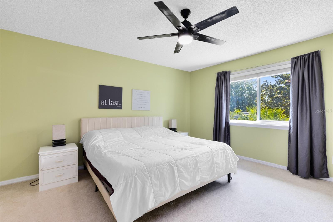
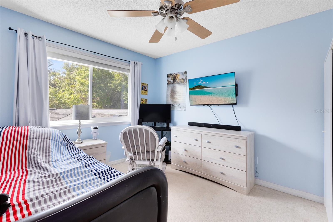
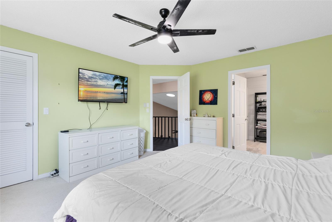
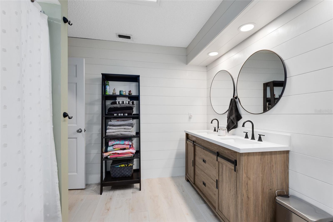
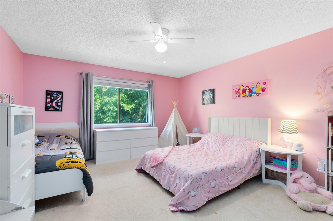
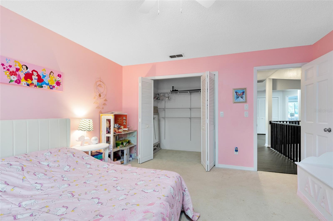

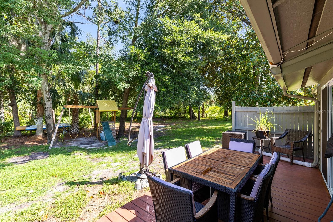

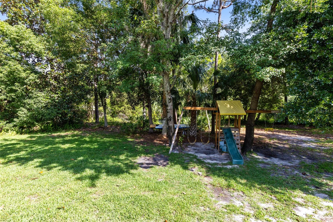
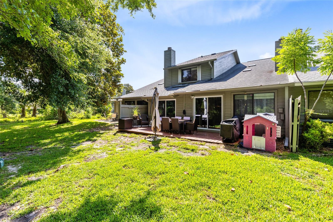
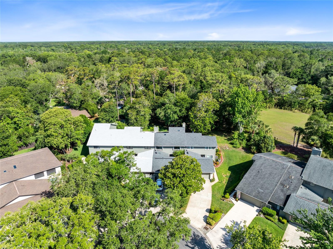
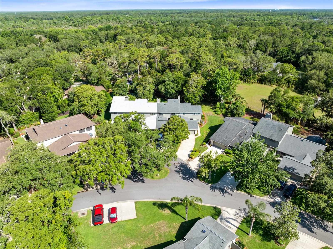
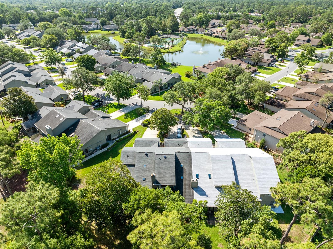
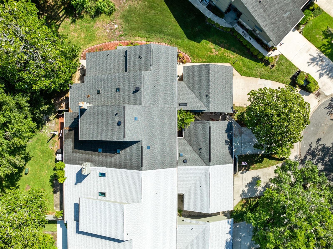
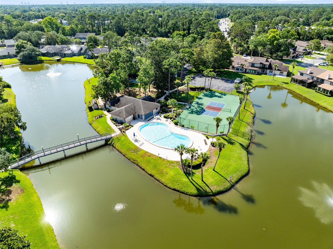
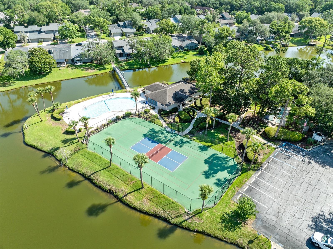
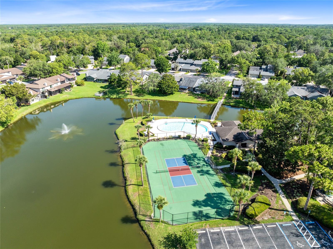
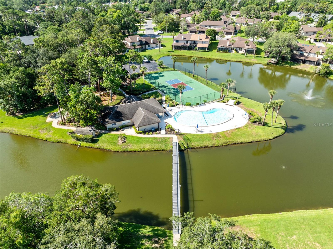
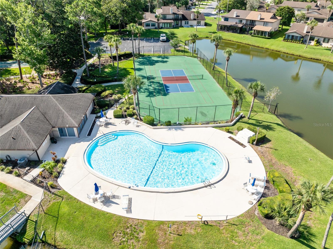
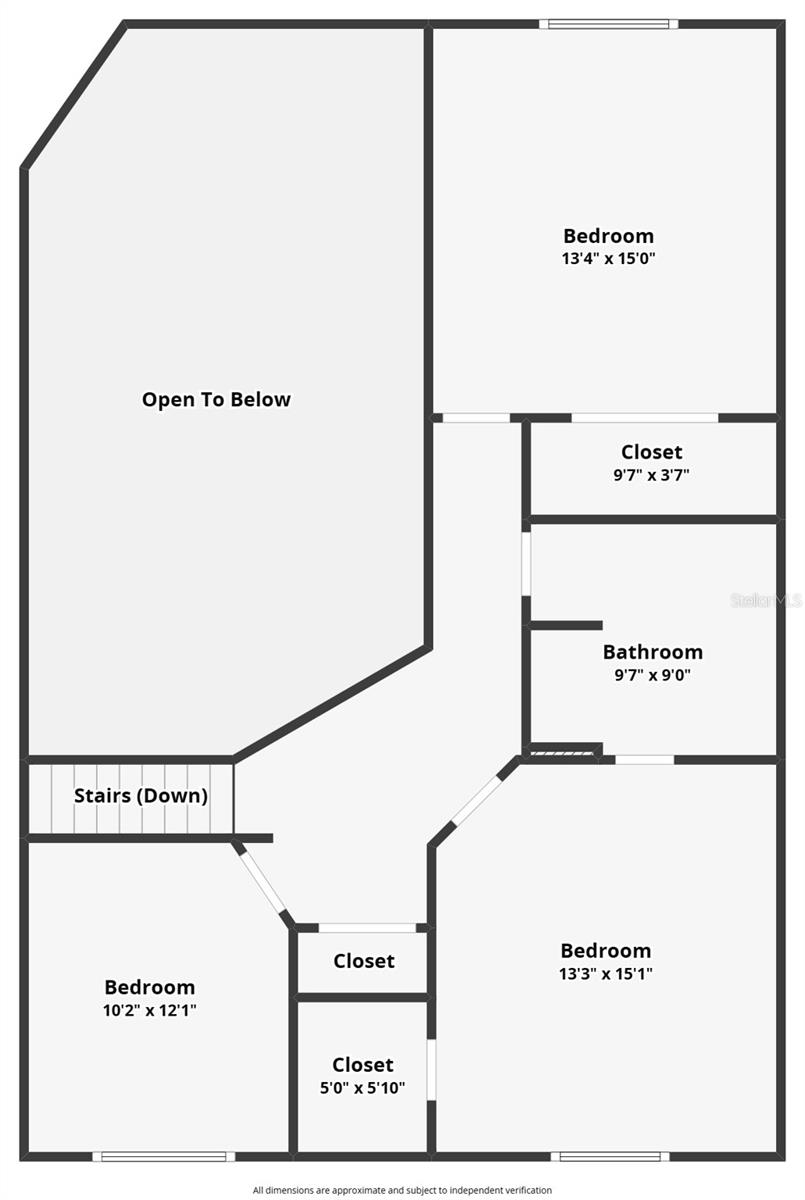
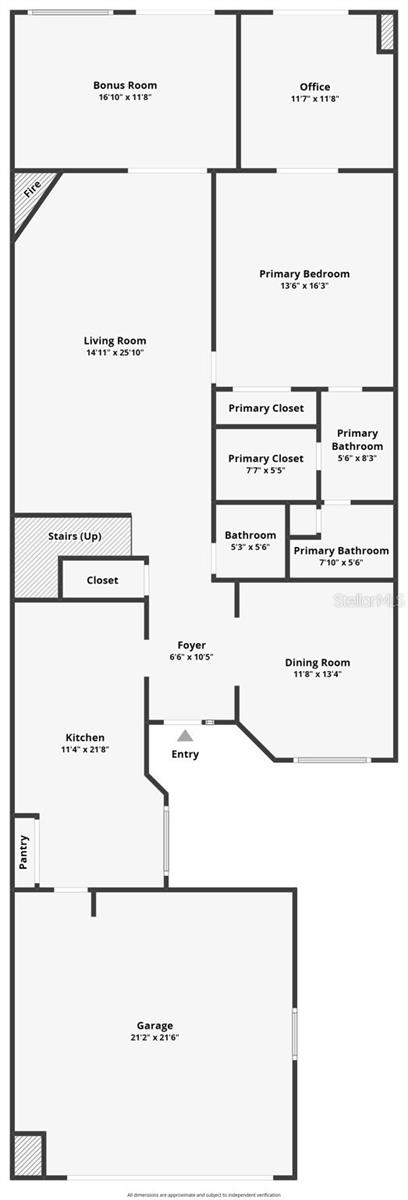
- MLS#: O6311650 ( Residential )
- Street Address: 140 Deer Lake Circle
- Viewed: 43
- Price: $395,000
- Price sqft: $121
- Waterfront: No
- Year Built: 1988
- Bldg sqft: 3255
- Bedrooms: 4
- Total Baths: 3
- Full Baths: 2
- 1/2 Baths: 1
- Garage / Parking Spaces: 2
- Days On Market: 8
- Additional Information
- Geolocation: 29.2742 / -81.1002
- County: VOLUSIA
- City: ORMOND BEACH
- Zipcode: 32174
- Subdivision: Trails North Forty Rep
- Elementary School: Tomoka Elem
- Middle School: David C Hinson Sr Middle
- High School: Seabreeze High School
- Provided by: AGILE GROUP REALTY
- Contact: Christopher Lyons
- 813-569-6294

- DMCA Notice
-
DescriptionStep into this beautifully renovated 4 bedroom, 2.5 bathroom home, updated top to bottom in 2024 and thoughtfully designed for modern comfort and style. Featuring elegant quartz countertops, European style white shaker cabinets, and sleek stainless steel appliances, the kitchen is a chefs dream with a stunning tile backsplash, breakfast nook, and a double stack built in oven and microwave. The home showcases ceramic tile flooring throughout the main areas, plush carpeting in the bedrooms, and soaring 27 foot ceilings that create an impressive open feel. Enjoy a dedicated dining room, a cozy electric fireplace with a striking stone accent wall, and a central vacuum system for added convenience. The enclosed Florida roomperfect for a nursery or reading spaceadds an additional 140 square feet to the home, while a second bonus room with French doors makes a perfect office or playroom. The garage includes a motorized screen, providing bug free shade and privacy. Other upgrades include a new 2023 roof with hurricane proof skylight, double pane windows throughout, and a tranquil front entryway with fresh landscaping and seating. The Jack and Jill bathroom connects the second and third bedrooms, while the former loft has been enclosed to create a true fourth bedroom. Enjoy the peace of having no rear neighborsnothing can ever be developed behind youoffering a rare sense of privacy and serene wooded views. Located in a quiet, well maintained community that offers a swimming pool, tennis and pickleball courts, and HOA included cable and internet. Conveniently situated just minutes from major highways and a short drive to the beautiful Florida coastline, making weekend beach trips and commuting a breeze.
Property Location and Similar Properties
All
Similar
Features
Appliances
- Built-In Oven
- Cooktop
- Dishwasher
- Disposal
- Dryer
- Electric Water Heater
- Microwave
- Range
- Refrigerator
- Washer
Association Amenities
- Pool
- Tennis Court(s)
Home Owners Association Fee
- 600.00
Home Owners Association Fee Includes
- Cable TV
- Common Area Taxes
- Pool
- Internet
- Maintenance Grounds
- Pest Control
Association Name
- Marlene Day
Association Phone
- 386-871-0744
Carport Spaces
- 0.00
Close Date
- 0000-00-00
Cooling
- Central Air
Country
- US
Covered Spaces
- 0.00
Exterior Features
- Hurricane Shutters
- Lighting
- Other
- Sliding Doors
Flooring
- Carpet
- Ceramic Tile
Garage Spaces
- 2.00
Heating
- Central
High School
- Seabreeze High School
Insurance Expense
- 0.00
Interior Features
- Ceiling Fans(s)
- Central Vaccum
- Eat-in Kitchen
- Open Floorplan
- Primary Bedroom Main Floor
- Split Bedroom
- Thermostat
- Vaulted Ceiling(s)
Legal Description
- LOT 49 THE TRAILS NORTH FORTY REPLAT MB 39 PGS 112-117 INC PER OR 5089 PG 0302 PER OR 5679 PG 3238 PER OR 6468 PG 0924 PER OR 7173 PG 4228 PER OR 7710 PG 1742 PER OR 7787 PG 1481 PER OR 7883 PG 1780
Levels
- Two
Living Area
- 2732.00
Middle School
- David C Hinson Sr Middle
Area Major
- 32174 - Ormond Beach
Net Operating Income
- 0.00
Occupant Type
- Owner
Open Parking Spaces
- 0.00
Other Expense
- 0.00
Parcel Number
- 42-20-24-00-0490
Pets Allowed
- Cats OK
- Dogs OK
Possession
- Close Of Escrow
Property Type
- Residential
Roof
- Shingle
School Elementary
- Tomoka Elem
Sewer
- Public Sewer
Tax Year
- 2024
Township
- 14
Utilities
- Cable Connected
- Electricity Connected
- Sewer Connected
- Water Connected
Views
- 43
Virtual Tour Url
- https://focuslock.aryeo.com/sites/pnrezbx/unbranded
Water Source
- Public
Year Built
- 1988
Zoning Code
- 13PUD
Disclaimer: All information provided is deemed to be reliable but not guaranteed.
Listing Data ©2025 Greater Fort Lauderdale REALTORS®
Listings provided courtesy of The Hernando County Association of Realtors MLS.
Listing Data ©2025 REALTOR® Association of Citrus County
Listing Data ©2025 Royal Palm Coast Realtor® Association
The information provided by this website is for the personal, non-commercial use of consumers and may not be used for any purpose other than to identify prospective properties consumers may be interested in purchasing.Display of MLS data is usually deemed reliable but is NOT guaranteed accurate.
Datafeed Last updated on June 7, 2025 @ 12:00 am
©2006-2025 brokerIDXsites.com - https://brokerIDXsites.com
Sign Up Now for Free!X
Call Direct: Brokerage Office: Mobile: 352.585.0041
Registration Benefits:
- New Listings & Price Reduction Updates sent directly to your email
- Create Your Own Property Search saved for your return visit.
- "Like" Listings and Create a Favorites List
* NOTICE: By creating your free profile, you authorize us to send you periodic emails about new listings that match your saved searches and related real estate information.If you provide your telephone number, you are giving us permission to call you in response to this request, even if this phone number is in the State and/or National Do Not Call Registry.
Already have an account? Login to your account.

