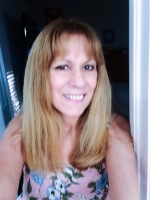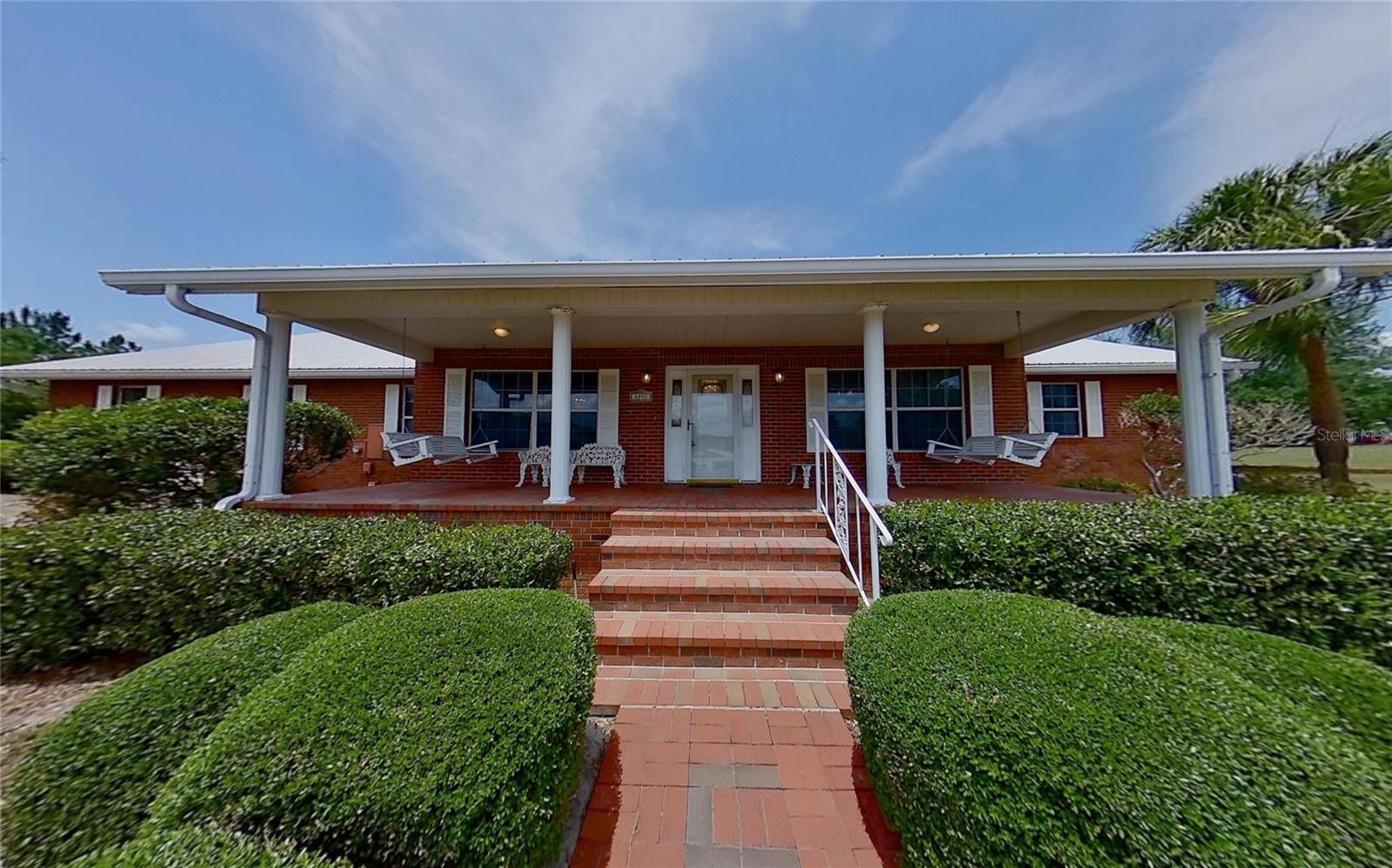
- Lori Ann Bugliaro P.A., REALTOR ®
- Tropic Shores Realty
- Helping My Clients Make the Right Move!
- Mobile: 352.585.0041
- Fax: 888.519.7102
- 352.585.0041
- loribugliaro.realtor@gmail.com
Contact Lori Ann Bugliaro P.A.
Schedule A Showing
Request more information
- Home
- Property Search
- Search results
- 4895 Cr 134b, WILDWOOD, FL 34785
Property Photos





















































































- MLS#: O6311858 ( Residential )
- Street Address: 4895 Cr 134b
- Viewed: 42
- Price: $625,000
- Price sqft: $112
- Waterfront: No
- Year Built: 1999
- Bldg sqft: 5556
- Bedrooms: 3
- Total Baths: 4
- Full Baths: 2
- 1/2 Baths: 2
- Garage / Parking Spaces: 6
- Days On Market: 38
- Additional Information
- Geolocation: 28.8772 / -82.0243
- County: SUMTER
- City: WILDWOOD
- Zipcode: 34785
- Subdivision: Piedmont Point
- Elementary School: Wildwood
- Middle School: Wildwood
- High School: Wildwood
- Provided by: NEXTHOME LOTT PREMIER REALTY
- Contact: Corey Lott
- 407-222-0495

- DMCA Notice
-
DescriptionOne or more photo(s) has been virtually staged. So close to the Villages & 2 miles from Brownwood Paddock Square! Custom Estate with Beautiful "Red Brick" Exterior, Metal Roof, 2866 sqft, 3 Bedroom, 2 Full Bathroom, 1 Half Bath Home on Cul de sac 1.55 Acre Lot! Interior Safe/Saferoom with Vault Door, room measures 6ft x 12ft, with concrete walls and ceiling. 40x40 Block Garage with Three 16 Foot wide Roll Up Steel Doors so you can easily "pull through" with heavy equipment or Park your RV's, Boats, Campers, etc, and a 1/2 bathroom. Located at the end of the Piedmont Point Cul de sac, a long pathway leads to the Classic "Southern Charm" front porch with two porch swings, & space for multiple rocking chairs. Front entry leads to large Foyer and formal dining to the left. Step forward into the HUGE Family room with built in cabinetry and breakfast nook to the left. Kitchen features Built in Oven, separate range, Corian counters, ample counter space, and tons of storage. Primary suite features walk in closets, huge primary bathroom, and oversized bedroom. Split plan, two large additional bedrooms and a LARGE 2nd bathroom are to the right of the living room. Huge Laundry Room with deep freezer, and room for additional refrigerator and ice maker hookup! Also included are Dual pane windows throughout the home, 3 separate water heaters, durable metal roof, oversized well tank, washer & dryer, Deep Freezer, attached 2 Car Garage, 16x34 Plywood Floor Attic Space for storage, long driveway with ample parking. Very low HOA is only $65 per year. Large home, HUGE lot, and low maintenance features make this home what you want, near everything the Villages has to offer! Come make this your NextHome today!
Property Location and Similar Properties
All
Similar
Features
Appliances
- Built-In Oven
- Dishwasher
- Disposal
- Dryer
- Range
- Refrigerator
- Washer
Home Owners Association Fee
- 65.00
Association Name
- Tony Hayes
Association Phone
- 8635284425
Carport Spaces
- 0.00
Close Date
- 0000-00-00
Cooling
- Central Air
Country
- US
Covered Spaces
- 0.00
Flooring
- Carpet
- Ceramic Tile
- Luxury Vinyl
Furnished
- Unfurnished
Garage Spaces
- 6.00
Heating
- Central
High School
- Wildwood High
Insurance Expense
- 0.00
Interior Features
- Thermostat
- Walk-In Closet(s)
Legal Description
- LOT 8 PIEDMONT POINT PB 5 PG 3
Levels
- One
Living Area
- 2866.00
Lot Features
- Cul-De-Sac
- In County
- Irregular Lot
- Level
- Near Public Transit
- Oversized Lot
- Paved
Middle School
- Wildwood Middle
Area Major
- 34785 - Wildwood
Net Operating Income
- 0.00
Occupant Type
- Vacant
Open Parking Spaces
- 0.00
Other Expense
- 0.00
Parcel Number
- D32E008
Parking Features
- Bath In Garage
- Driveway
- Garage Door Opener
- Garage Faces Side
- Oversized
Pets Allowed
- Yes
Possession
- Close Of Escrow
Property Type
- Residential
Roof
- Metal
School Elementary
- Wildwood Elementary
Sewer
- Septic Tank
Style
- Custom
- Traditional
Tax Year
- 2024
Township
- 18
Utilities
- BB/HS Internet Available
- Electricity Connected
Views
- 42
Virtual Tour Url
- https://www.zillow.com/view-imx/8934b914-4ca1-42fd-8604-2e1582ddd85f?setAttribution=mls&wl=true&initialViewType=pano&utm_source=dashboard
Water Source
- Well
Year Built
- 1999
Zoning Code
- RES
Disclaimer: All information provided is deemed to be reliable but not guaranteed.
Listing Data ©2025 Greater Fort Lauderdale REALTORS®
Listings provided courtesy of The Hernando County Association of Realtors MLS.
Listing Data ©2025 REALTOR® Association of Citrus County
Listing Data ©2025 Royal Palm Coast Realtor® Association
The information provided by this website is for the personal, non-commercial use of consumers and may not be used for any purpose other than to identify prospective properties consumers may be interested in purchasing.Display of MLS data is usually deemed reliable but is NOT guaranteed accurate.
Datafeed Last updated on July 4, 2025 @ 12:00 am
©2006-2025 brokerIDXsites.com - https://brokerIDXsites.com
Sign Up Now for Free!X
Call Direct: Brokerage Office: Mobile: 352.585.0041
Registration Benefits:
- New Listings & Price Reduction Updates sent directly to your email
- Create Your Own Property Search saved for your return visit.
- "Like" Listings and Create a Favorites List
* NOTICE: By creating your free profile, you authorize us to send you periodic emails about new listings that match your saved searches and related real estate information.If you provide your telephone number, you are giving us permission to call you in response to this request, even if this phone number is in the State and/or National Do Not Call Registry.
Already have an account? Login to your account.

