
- Lori Ann Bugliaro P.A., REALTOR ®
- Tropic Shores Realty
- Helping My Clients Make the Right Move!
- Mobile: 352.585.0041
- Fax: 888.519.7102
- 352.585.0041
- loribugliaro.realtor@gmail.com
Contact Lori Ann Bugliaro P.A.
Schedule A Showing
Request more information
- Home
- Property Search
- Search results
- 2830 Alton Dr, KISSIMMEE, FL 34741
Property Photos


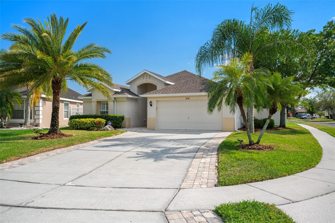
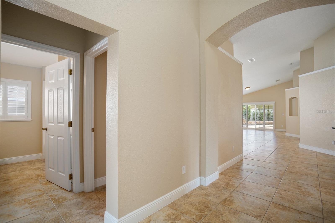
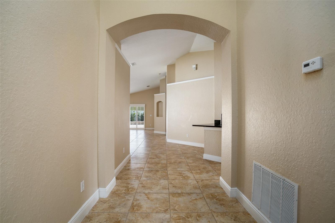
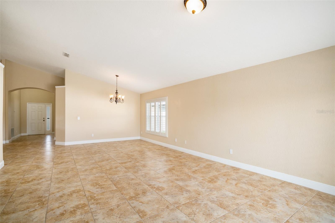
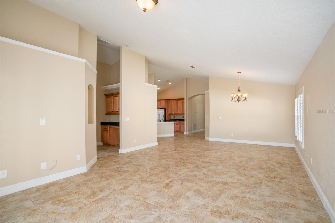
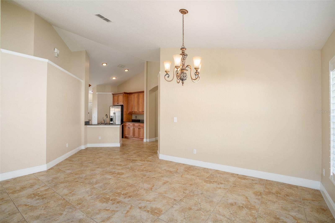

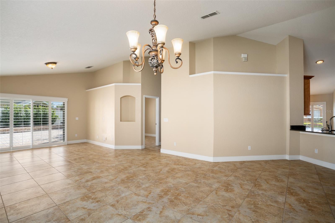
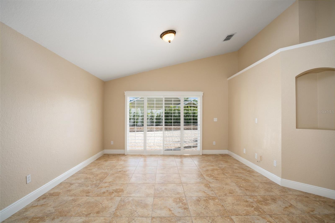
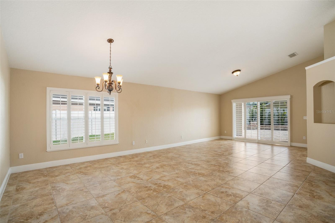
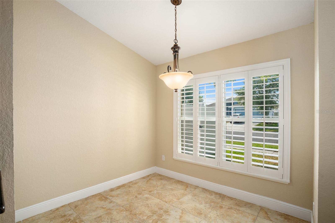
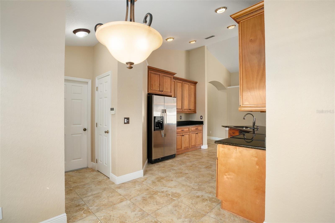
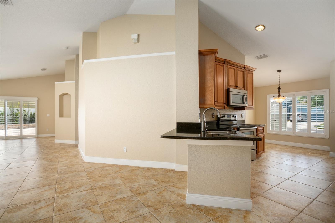
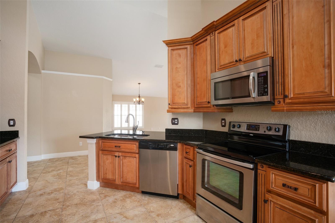
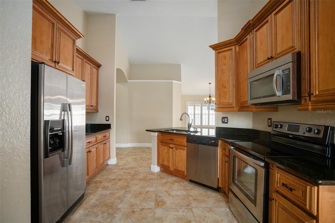
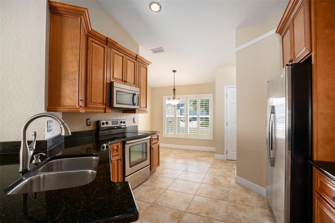
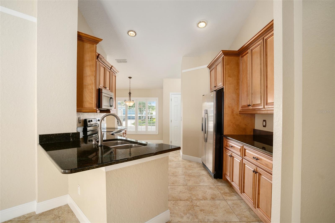
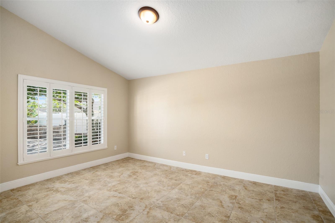
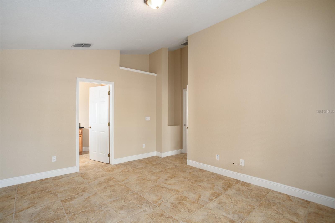
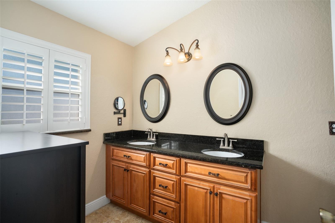
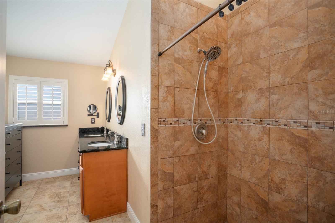
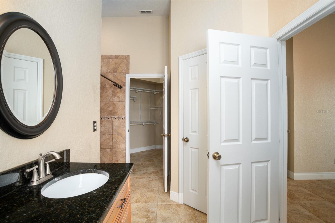
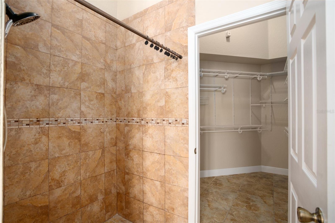
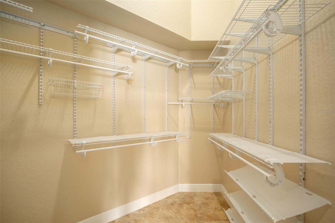
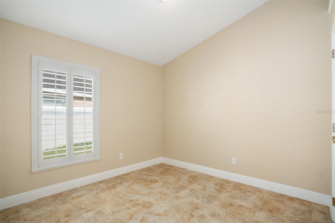

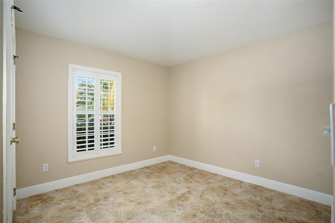
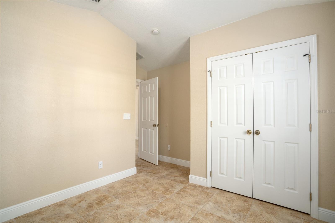
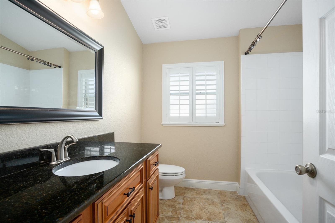
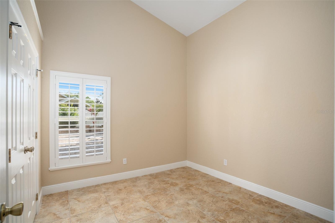
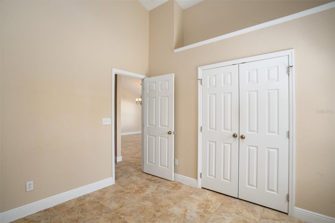
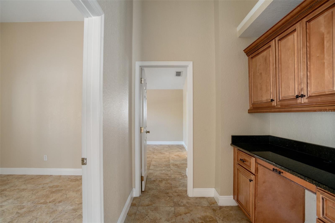
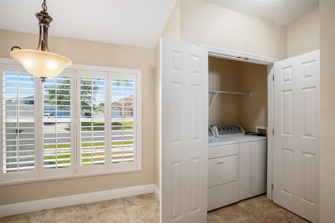
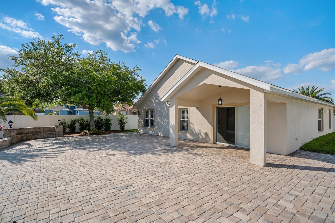
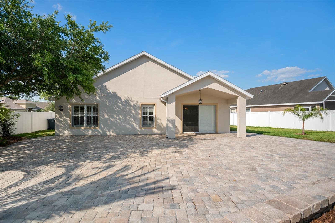
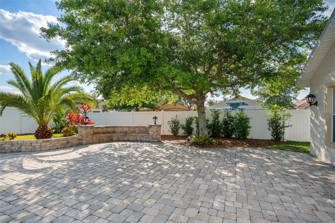

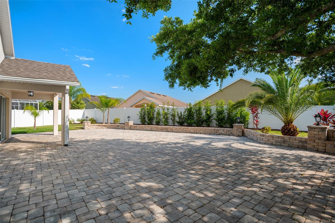
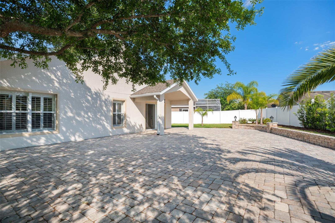
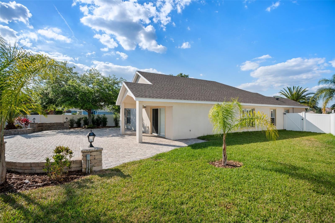
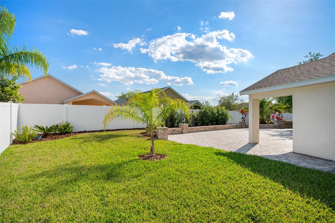
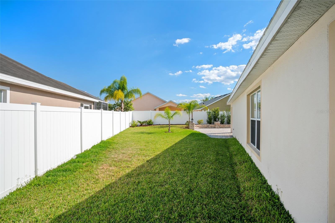
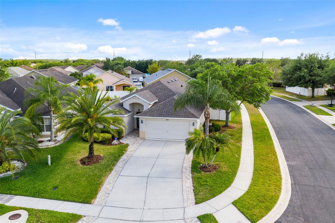
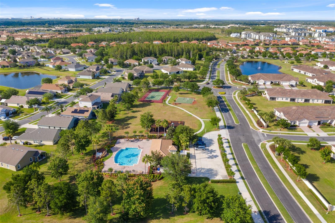
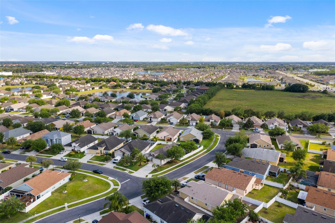

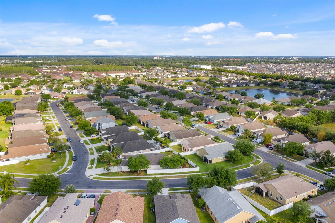
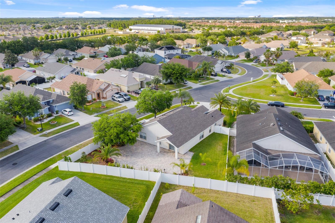
- MLS#: O6312495 ( Residential )
- Street Address: 2830 Alton Dr
- Viewed: 15
- Price: $429,000
- Price sqft: $176
- Waterfront: No
- Year Built: 2005
- Bldg sqft: 2435
- Bedrooms: 4
- Total Baths: 2
- Full Baths: 2
- Garage / Parking Spaces: 2
- Days On Market: 10
- Additional Information
- Geolocation: 28.3291 / -81.4347
- County: OSCEOLA
- City: KISSIMMEE
- Zipcode: 34741
- Subdivision: Cypress Reserve Ph 01
- Elementary School: Kissimmee Elem
- Middle School: Kissimmee Middle
- Provided by: CENTRAL FLORIDA PRIME REAL ESTATE LLC
- Contact: Albin Hubscher
- 407-404-4041

- DMCA Notice
-
DescriptionWelcome home to this beautifully maintained, move in ready residence nestled within the desirable gated community of Cypress Reserve. From the moment you step inside, youll be struck by the impeccable cleanliness and care that has gone into every detail of this home. Featuring 4 spacious bedrooms and 2 updated bathrooms, this home boasts thoughtful upgrades throughoutincluding tile flooring in all bedrooms and main living areas. The kitchen is a true highlight, complete with rich wood cabinetry, granite countertops, and stainless steel appliances. The expansive family room offers a perfect space for both relaxing and entertaining, with sliding glass doors that lead out to a generous outdoor living area. Enjoy gatherings on the large paver patio, or let little ones and pets stretch out in the private, fully fenced yard with an additional side lawn. The primary suite includes a beautifully upgraded bathroom and a walk in closet, providing both comfort and convenience.Located just minutes from premier shopping, dining, major roadways, and Orlandos world famous theme parks, Cypress Reserve offers amenities such as a community pool, tennis courts, and basketball courts.Its smart layout, stylish finishes, and prime location make this home ideal for families, professionals, or anyone looking to enjoy the best of Kissimmee living.Dont miss your chance to make this wonderful property your new addressschedule your private showing today!
Property Location and Similar Properties
All
Similar
Features
Appliances
- Dishwasher
- Dryer
- Microwave
- Range
- Refrigerator
- Washer
Association Amenities
- Gated
- Park
- Playground
- Pool
- Tennis Court(s)
Home Owners Association Fee
- 94.00
Home Owners Association Fee Includes
- Pool
Association Name
- Empire Management
Association Phone
- Jessica Tavares
Carport Spaces
- 0.00
Close Date
- 0000-00-00
Cooling
- Central Air
Country
- US
Covered Spaces
- 0.00
Exterior Features
- Sidewalk
- Sliding Doors
Fencing
- Vinyl
Flooring
- Ceramic Tile
Furnished
- Unfurnished
Garage Spaces
- 2.00
Heating
- Central
Insurance Expense
- 0.00
Interior Features
- High Ceilings
- Solid Wood Cabinets
- Stone Counters
- Thermostat
Legal Description
- CYPRESS RESERVE PHASE 1 PB 16 PGS 108-111 LOT 90
Levels
- One
Living Area
- 1894.00
Lot Features
- Corner Lot
- City Limits
- Sidewalk
Middle School
- Kissimmee Middle
Area Major
- 34741 - Kissimmee (Downtown East)
Net Operating Income
- 0.00
Occupant Type
- Vacant
Open Parking Spaces
- 0.00
Other Expense
- 0.00
Parcel Number
- 08-25-29-1281-0001-0900
Parking Features
- Driveway
- Garage Door Opener
- On Street
Pets Allowed
- Yes
Property Type
- Residential
Roof
- Shingle
School Elementary
- Kissimmee Elem
Sewer
- Public Sewer
Style
- Florida
Tax Year
- 2024
Township
- 25S
Utilities
- Cable Connected
- Electricity Connected
- Underground Utilities
Views
- 15
Water Source
- Public
Year Built
- 2005
Zoning Code
- KRPU
Disclaimer: All information provided is deemed to be reliable but not guaranteed.
Listing Data ©2025 Greater Fort Lauderdale REALTORS®
Listings provided courtesy of The Hernando County Association of Realtors MLS.
Listing Data ©2025 REALTOR® Association of Citrus County
Listing Data ©2025 Royal Palm Coast Realtor® Association
The information provided by this website is for the personal, non-commercial use of consumers and may not be used for any purpose other than to identify prospective properties consumers may be interested in purchasing.Display of MLS data is usually deemed reliable but is NOT guaranteed accurate.
Datafeed Last updated on June 7, 2025 @ 12:00 am
©2006-2025 brokerIDXsites.com - https://brokerIDXsites.com
Sign Up Now for Free!X
Call Direct: Brokerage Office: Mobile: 352.585.0041
Registration Benefits:
- New Listings & Price Reduction Updates sent directly to your email
- Create Your Own Property Search saved for your return visit.
- "Like" Listings and Create a Favorites List
* NOTICE: By creating your free profile, you authorize us to send you periodic emails about new listings that match your saved searches and related real estate information.If you provide your telephone number, you are giving us permission to call you in response to this request, even if this phone number is in the State and/or National Do Not Call Registry.
Already have an account? Login to your account.

