
- Lori Ann Bugliaro P.A., REALTOR ®
- Tropic Shores Realty
- Helping My Clients Make the Right Move!
- Mobile: 352.585.0041
- Fax: 888.519.7102
- 352.585.0041
- loribugliaro.realtor@gmail.com
Contact Lori Ann Bugliaro P.A.
Schedule A Showing
Request more information
- Home
- Property Search
- Search results
- 4065 Shadowind Way, GOTHA, FL 34734
Property Photos


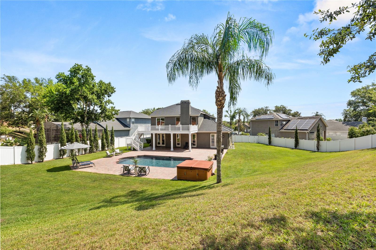
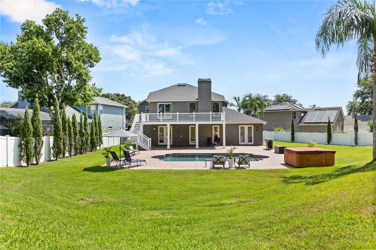
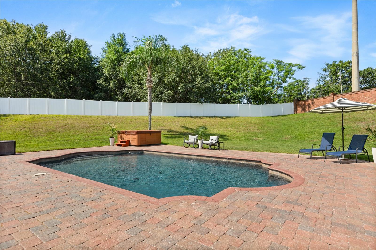
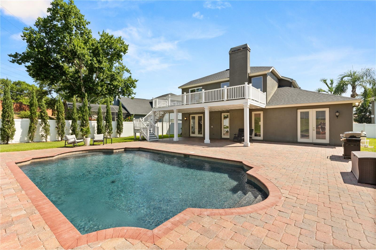
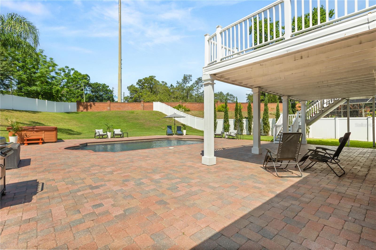
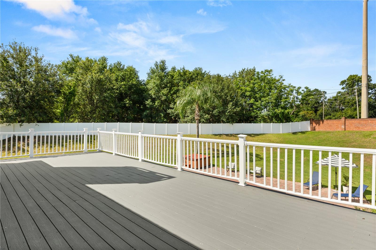
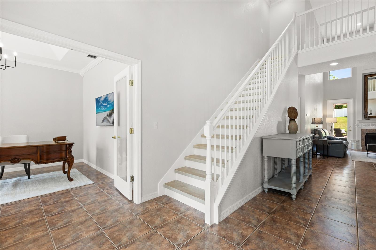
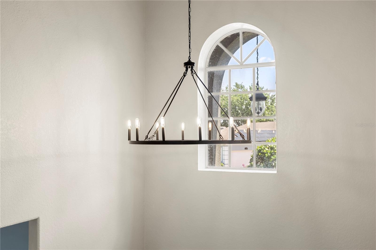
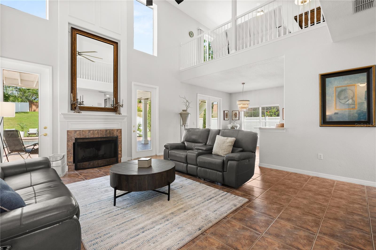
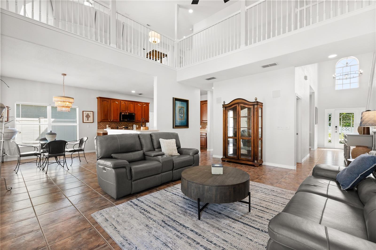
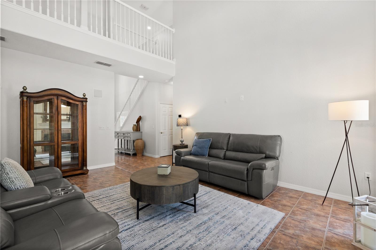
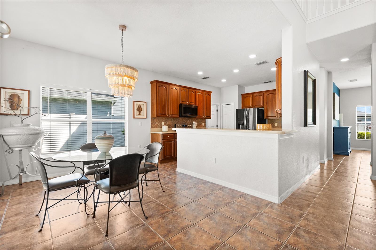
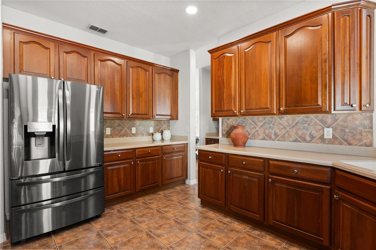
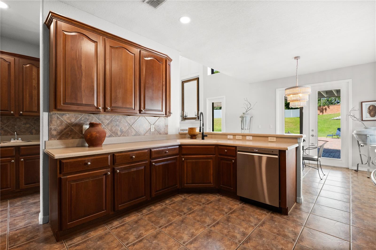
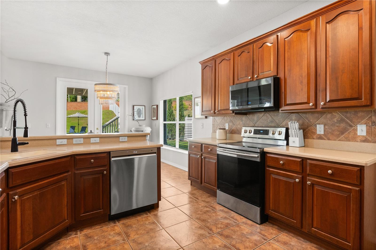
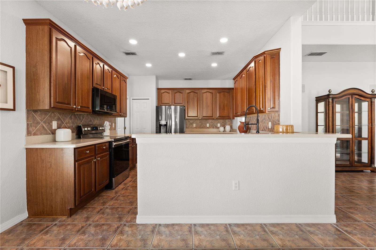
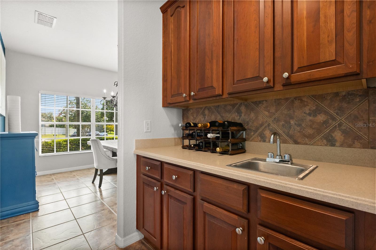
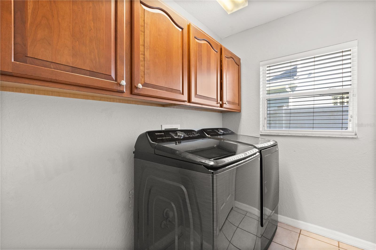


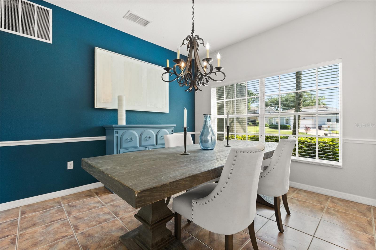
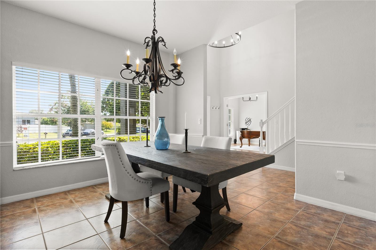
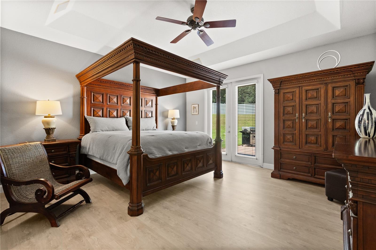
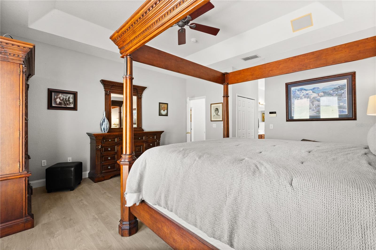
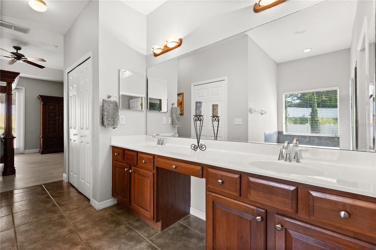
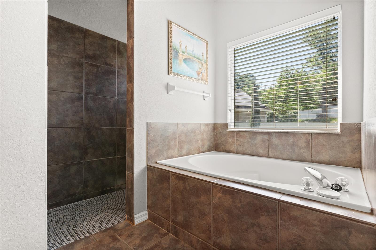
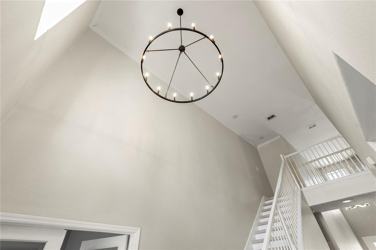
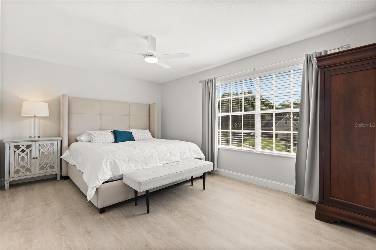
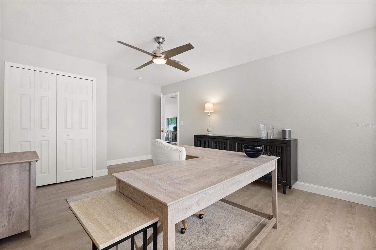
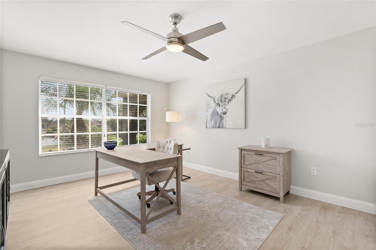
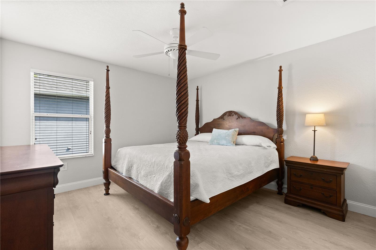
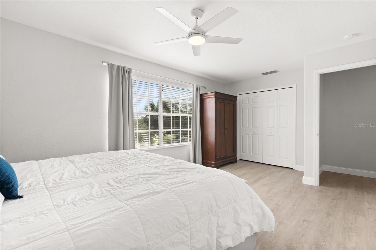
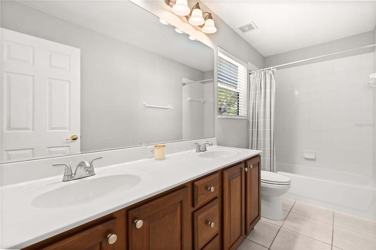

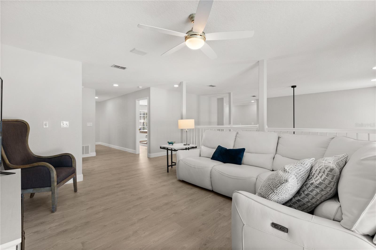
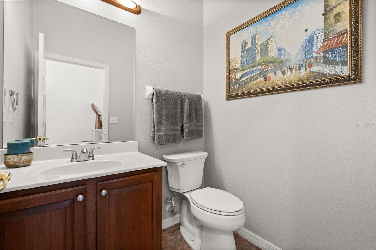
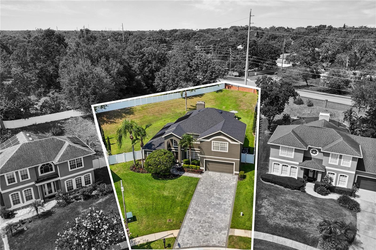
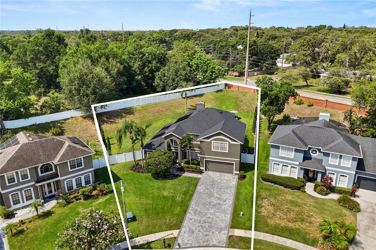
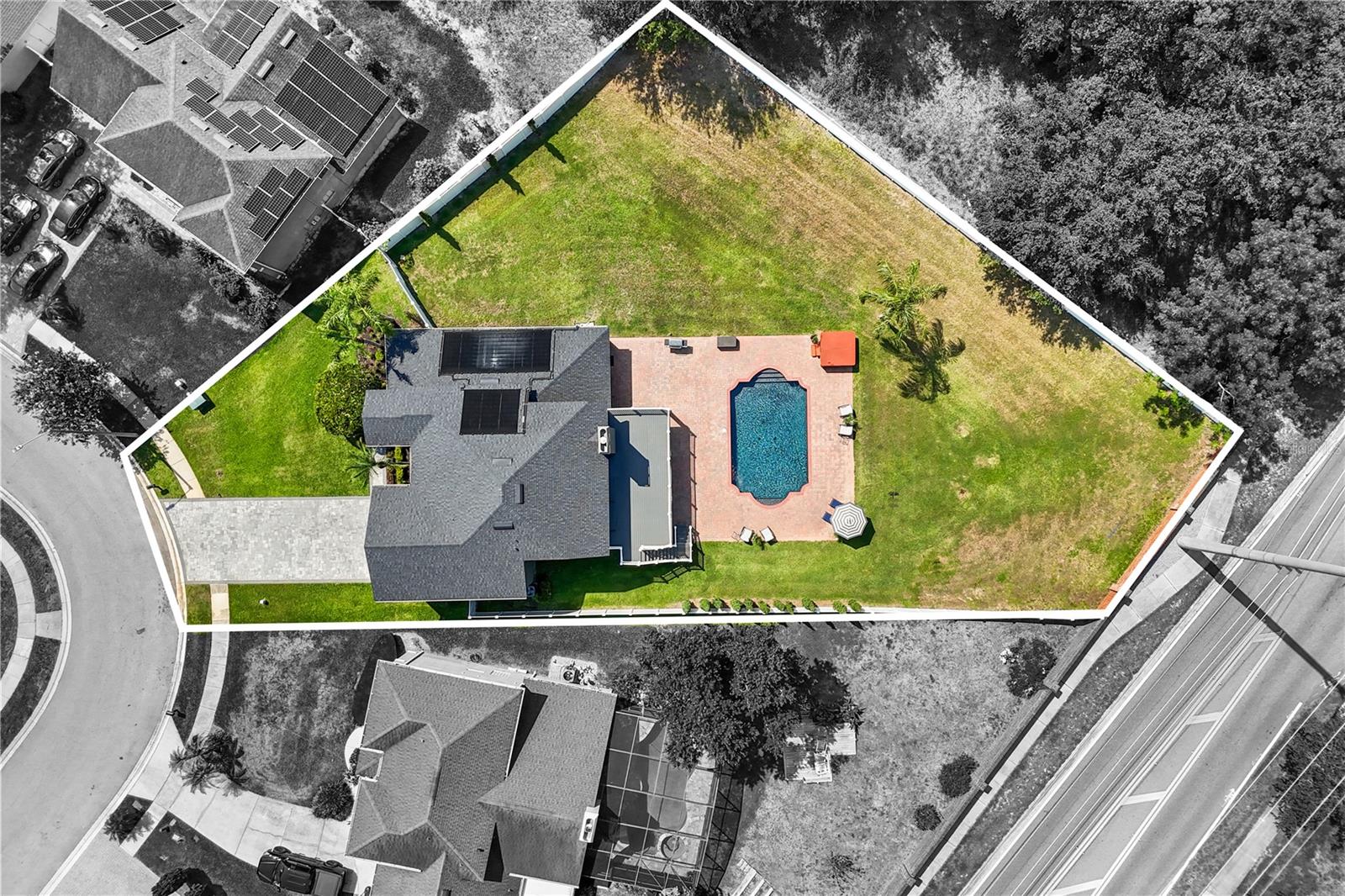
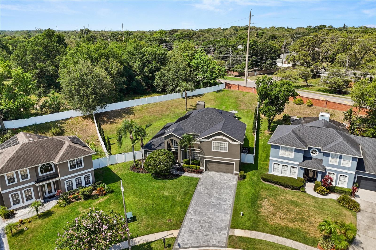
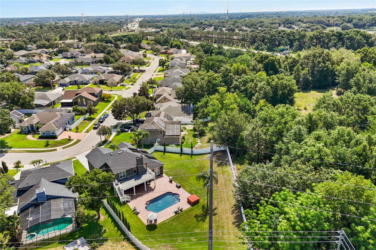
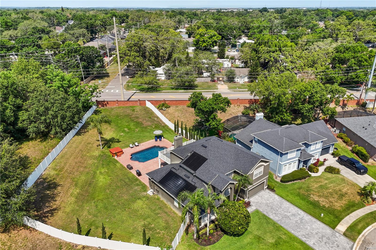
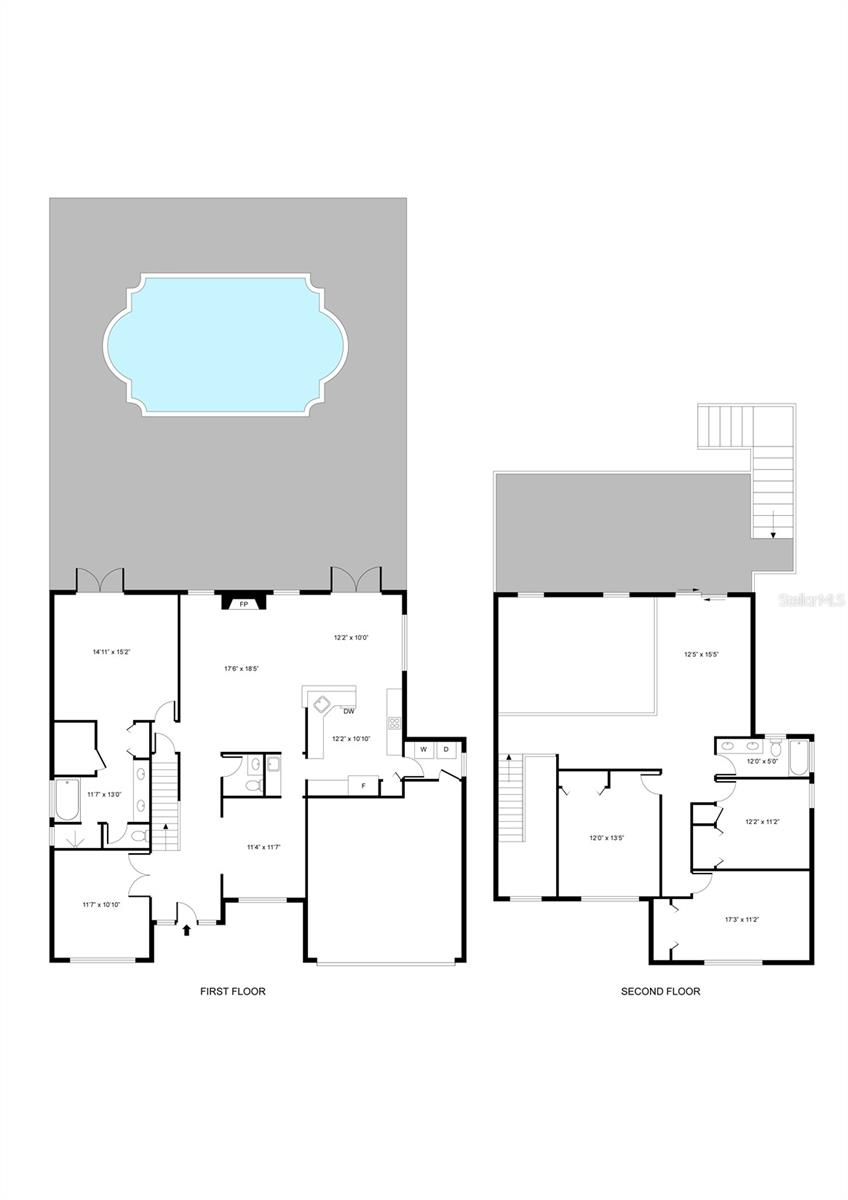
- MLS#: O6312614 ( Residential )
- Street Address: 4065 Shadowind Way
- Viewed: 13
- Price: $735,000
- Price sqft: $37
- Waterfront: No
- Year Built: 1999
- Bldg sqft: 20038
- Bedrooms: 4
- Total Baths: 3
- Full Baths: 2
- 1/2 Baths: 1
- Garage / Parking Spaces: 2
- Days On Market: 10
- Additional Information
- Geolocation: 28.5429 / -81.5225
- County: ORANGE
- City: GOTHA
- Zipcode: 34734
- Subdivision: Falcon Pointe Rep
- Provided by: RE/MAX PRIME PROPERTIES
- Contact: Matthew Hughes
- 407-347-4512

- DMCA Notice
-
DescriptionWelcome to this beautifully renovated two story residence in the heart of Gotha, set within a secure, gated community renowned for its exceptional amenities and top rated schools. Positioned on a lush, nearly half acre corner lot, this spacious home offers just under 3,000 square feet of well appointed living space. Inside, youll be greeted by soaring cathedral ceilings, new flooring throughout, and generously sized, light filled bedrooms. The first floor primary suite features direct access to the patio through elegant French doors. The kitchen has been upgraded with new appliances (2022) and includes a convenient butlers pantry. A new washer and dryer (2024) complete the updated laundry area. Major system upgrades include two newer A/C units (2019 & 2020) and a full roof replacement in 2021 for added peace of mind. Outdoor living is just as impressive, with a second story patio accessed via new French doors, a custom paver driveway, and a private backyard oasis. Enjoy the PebbleTec pool surface (2021), a relaxing Jacuzzi, and lush tropical landscapingperfect for entertaining or unwinding in style. This home effortlessly combines comfort, elegance, and functionality in one of Gothas most sought after neighborhoods.
Property Location and Similar Properties
All
Similar
Features
Appliances
- Convection Oven
- Dishwasher
- Disposal
- Dryer
- Gas Water Heater
- Microwave
- Refrigerator
- Washer
Home Owners Association Fee
- 425.00
Association Name
- Elmer Carrier
Association Phone
- 407-253-0810
Carport Spaces
- 0.00
Close Date
- 0000-00-00
Cooling
- Central Air
Country
- US
Covered Spaces
- 0.00
Exterior Features
- Awning(s)
- Balcony
- French Doors
Flooring
- Ceramic Tile
- Luxury Vinyl
Garage Spaces
- 2.00
Heating
- Central
Insurance Expense
- 0.00
Interior Features
- Cathedral Ceiling(s)
- Ceiling Fans(s)
- Open Floorplan
Legal Description
- FALCON POINTE A REPLAT 39/98 LOT 45
Levels
- Two
Living Area
- 2948.00
Area Major
- 34734 - Gotha
Net Operating Income
- 0.00
Occupant Type
- Owner
Open Parking Spaces
- 0.00
Other Expense
- 0.00
Parcel Number
- 28-22-28-2654-00-450
Pets Allowed
- Yes
Pool Features
- In Ground
Property Type
- Residential
Roof
- Shingle
Sewer
- Septic Tank
Tax Year
- 2024
Township
- 22
Utilities
- Cable Available
- Cable Connected
- Electricity Available
- Electricity Connected
Views
- 13
Virtual Tour Url
- https://www.propertypanorama.com/instaview/stellar/O6312614
Water Source
- Public
Year Built
- 1999
Zoning Code
- R-1A
Disclaimer: All information provided is deemed to be reliable but not guaranteed.
Listing Data ©2025 Greater Fort Lauderdale REALTORS®
Listings provided courtesy of The Hernando County Association of Realtors MLS.
Listing Data ©2025 REALTOR® Association of Citrus County
Listing Data ©2025 Royal Palm Coast Realtor® Association
The information provided by this website is for the personal, non-commercial use of consumers and may not be used for any purpose other than to identify prospective properties consumers may be interested in purchasing.Display of MLS data is usually deemed reliable but is NOT guaranteed accurate.
Datafeed Last updated on June 7, 2025 @ 12:00 am
©2006-2025 brokerIDXsites.com - https://brokerIDXsites.com
Sign Up Now for Free!X
Call Direct: Brokerage Office: Mobile: 352.585.0041
Registration Benefits:
- New Listings & Price Reduction Updates sent directly to your email
- Create Your Own Property Search saved for your return visit.
- "Like" Listings and Create a Favorites List
* NOTICE: By creating your free profile, you authorize us to send you periodic emails about new listings that match your saved searches and related real estate information.If you provide your telephone number, you are giving us permission to call you in response to this request, even if this phone number is in the State and/or National Do Not Call Registry.
Already have an account? Login to your account.

