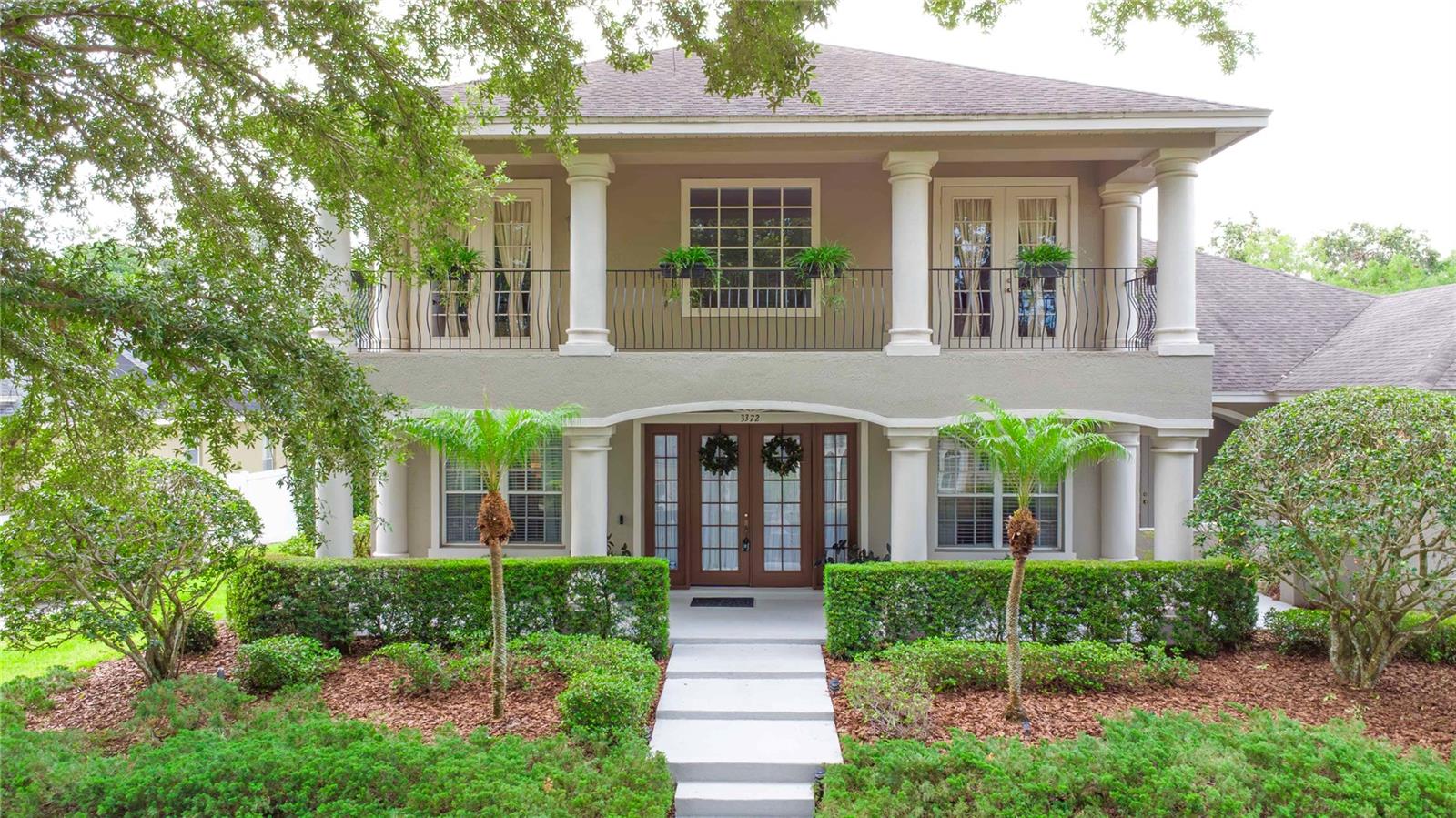
- Lori Ann Bugliaro P.A., REALTOR ®
- Tropic Shores Realty
- Helping My Clients Make the Right Move!
- Mobile: 352.585.0041
- Fax: 888.519.7102
- 352.585.0041
- loribugliaro.realtor@gmail.com
Contact Lori Ann Bugliaro P.A.
Schedule A Showing
Request more information
- Home
- Property Search
- Search results
- 3372 Bellington Drive, ORLANDO, FL 32835
Property Photos











































































- MLS#: O6313790 ( Residential )
- Street Address: 3372 Bellington Drive
- Viewed: 57
- Price: $939,500
- Price sqft: $266
- Waterfront: No
- Year Built: 1997
- Bldg sqft: 3537
- Bedrooms: 5
- Total Baths: 4
- Full Baths: 4
- Garage / Parking Spaces: 3
- Days On Market: 34
- Additional Information
- Geolocation: 28.5033 / -81.4938
- County: ORANGE
- City: ORLANDO
- Zipcode: 32835
- Subdivision: Cypress Landing Ph 03
- Provided by: LOVELAND PROPERTIES
- Contact: Cleve Loveland
- 407-352-8118

- DMCA Notice
-
DescriptionCustom Pool Home in Cypress Landing Estates 5 Beds + Bonus Room + $100K in Upgrades! Welcome to this stunning 3,537 sq ft custom home located in the highly sought after Estate section of Cypress Landing. Featuring 5 bedrooms, 4 bathrooms, a spacious bonus room, and an inviting saltwater pool, this home is packed with space and style. Set on a large lot with a side entry garage, the home has seen nearly $100,000 in recent updates, including a fully renovated kitchen and wood and tile flooring throughout. The kitchen is a showstopper, with quartz countertops, newer appliances, double ovens, and a sunny breakfast nook. It opens into an expansive, light filled family room with custom built ins and a cozy gas fireplace, perfect for both daily living and entertaining. As you enter the home, youll enjoy a seamless layout with formal living and dining rooms at the front. The main floor primary suite is a private retreat with a sitting area, oversized walk in closet, and a luxurious bathroom featuring a soaking tub, separate shower, and double sinks. A second bedroom is also located on the main level, ideal for guests or a home office. French doors open out to the front porch, and a second set leads to a beautiful upstairs balcony. Upstairs, youll find three spacious bedrooms with ample closet space and two full bathrooms, including a Jack and Jill connecting two of the rooms. The large bonus room on the second floor offers endless possibilities for a media room, home gym, childrens playroom, or hobby space. Step outside from the family room onto the expansive travertine pool deck and enjoy Florida living by the stunning screened in saltwater poola perfect space to host year round. The home features a new hot water heater installed in May 2025, and all mechanical systems are in excellent condition. The Cypress Landing community offers fantastic amenities, including tennis courts, a basketball court, and a playground. Plus, youre just minutes away from Orlando's top shopping, dining, entertainment, and theme parks. Come experience everything this beautiful home has to offerschedule your private showing today!
Property Location and Similar Properties
All
Similar
Features
Appliances
- Built-In Oven
- Cooktop
- Dishwasher
- Disposal
- Microwave
- Range
- Refrigerator
Association Amenities
- Basketball Court
- Tennis Court(s)
Home Owners Association Fee
- 665.00
Home Owners Association Fee Includes
- Security
Association Name
- Estates of Cypress Landing
Carport Spaces
- 0.00
Close Date
- 0000-00-00
Cooling
- Central Air
Country
- US
Covered Spaces
- 0.00
Exterior Features
- French Doors
- Rain Gutters
Fencing
- Vinyl
Flooring
- Ceramic Tile
- Wood
Garage Spaces
- 3.00
Heating
- Central
- Electric
Insurance Expense
- 0.00
Interior Features
- Ceiling Fans(s)
- High Ceilings
- Kitchen/Family Room Combo
- Primary Bedroom Main Floor
- Solid Surface Counters
- Split Bedroom
- Vaulted Ceiling(s)
Legal Description
- CYPRESS LANDING PHASE THREE 35/117 LOT 63
Levels
- Two
Living Area
- 3537.00
Lot Features
- In County
- Landscaped
- Oversized Lot
- Sloped
- Paved
Area Major
- 32835 - Orlando/Metrowest/Orlo Vista
Net Operating Income
- 0.00
Occupant Type
- Owner
Open Parking Spaces
- 0.00
Other Expense
- 0.00
Parcel Number
- 10-23-28-1463-00-630
Parking Features
- Garage Door Opener
- Garage Faces Side
- Oversized
Pets Allowed
- Yes
Pool Features
- Gunite
- In Ground
- Pool Sweep
- Screen Enclosure
- Tile
Property Condition
- Completed
Property Type
- Residential
Roof
- Shingle
Sewer
- Septic Tank
Style
- Contemporary
- French Provincial
Tax Year
- 2024
Township
- 23
Utilities
- Cable Available
Views
- 57
Virtual Tour Url
- https://www.propertypanorama.com/instaview/stellar/O6313790
Water Source
- Public
Year Built
- 1997
Zoning Code
- R-1A
Disclaimer: All information provided is deemed to be reliable but not guaranteed.
Listing Data ©2025 Greater Fort Lauderdale REALTORS®
Listings provided courtesy of The Hernando County Association of Realtors MLS.
Listing Data ©2025 REALTOR® Association of Citrus County
Listing Data ©2025 Royal Palm Coast Realtor® Association
The information provided by this website is for the personal, non-commercial use of consumers and may not be used for any purpose other than to identify prospective properties consumers may be interested in purchasing.Display of MLS data is usually deemed reliable but is NOT guaranteed accurate.
Datafeed Last updated on July 3, 2025 @ 12:00 am
©2006-2025 brokerIDXsites.com - https://brokerIDXsites.com
Sign Up Now for Free!X
Call Direct: Brokerage Office: Mobile: 352.585.0041
Registration Benefits:
- New Listings & Price Reduction Updates sent directly to your email
- Create Your Own Property Search saved for your return visit.
- "Like" Listings and Create a Favorites List
* NOTICE: By creating your free profile, you authorize us to send you periodic emails about new listings that match your saved searches and related real estate information.If you provide your telephone number, you are giving us permission to call you in response to this request, even if this phone number is in the State and/or National Do Not Call Registry.
Already have an account? Login to your account.

